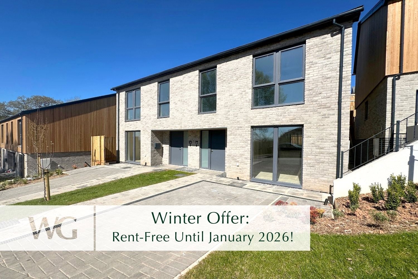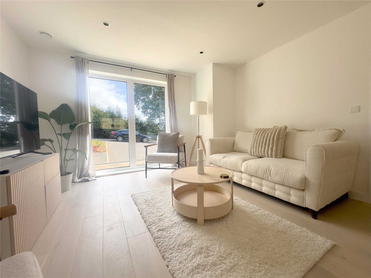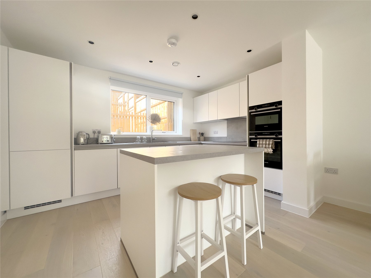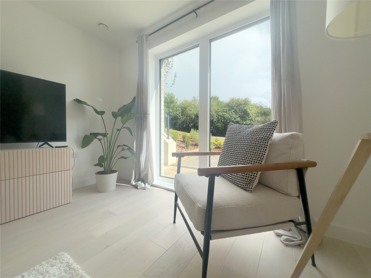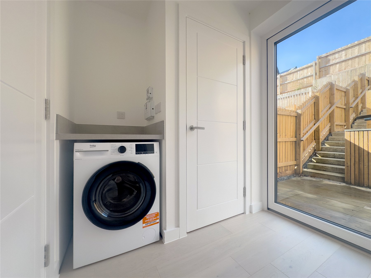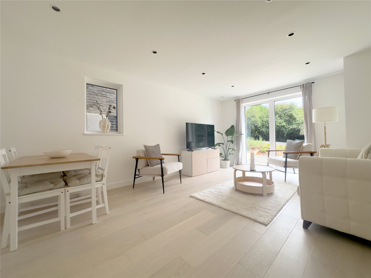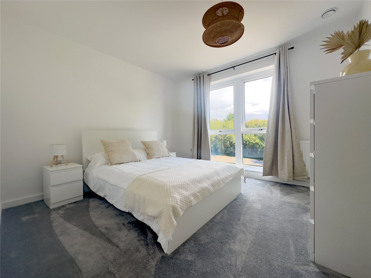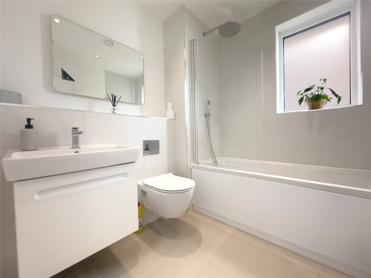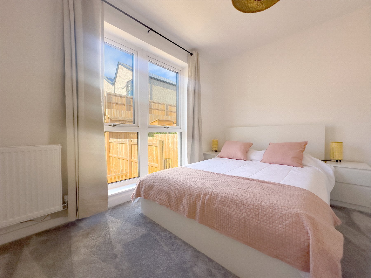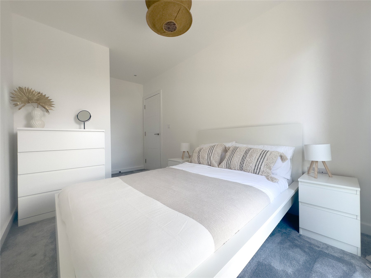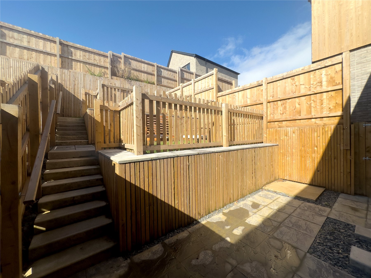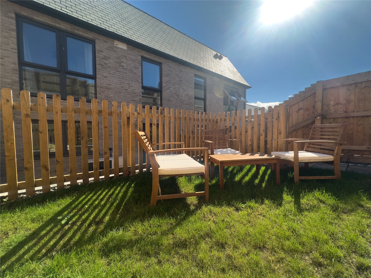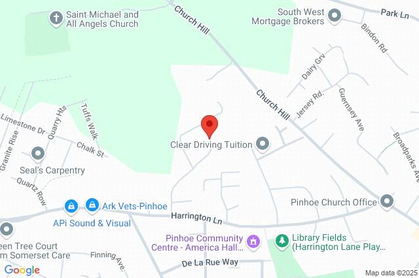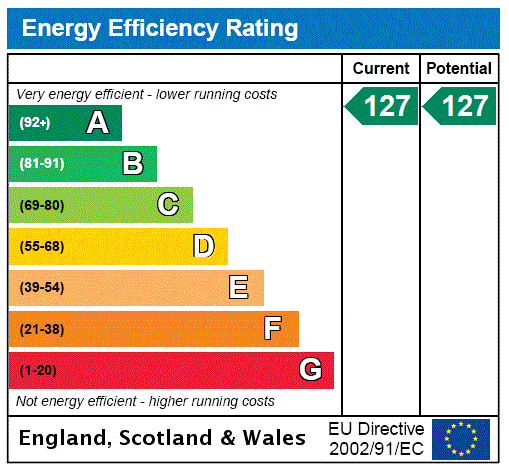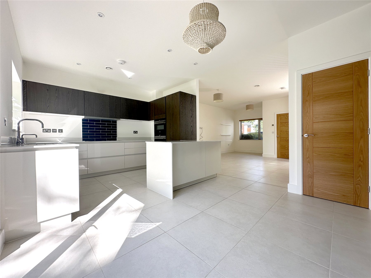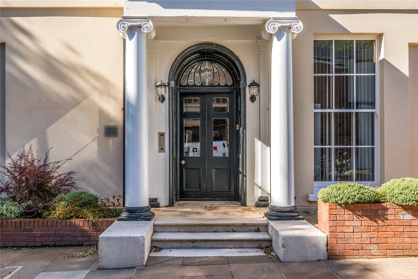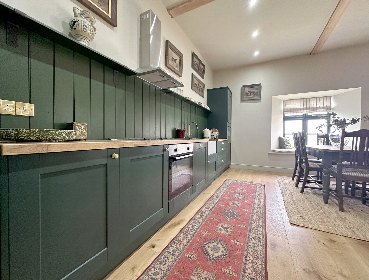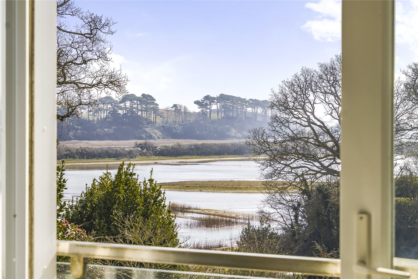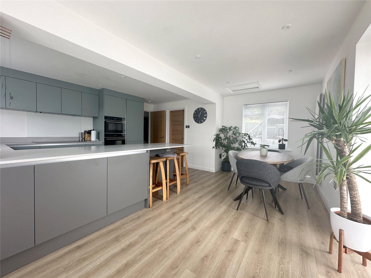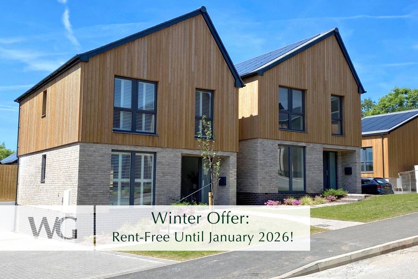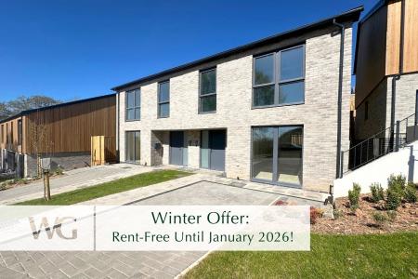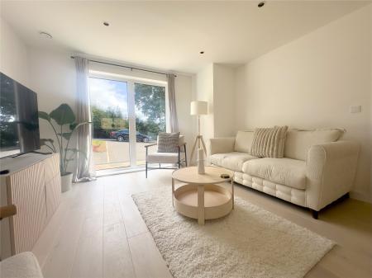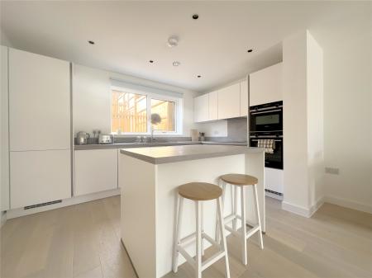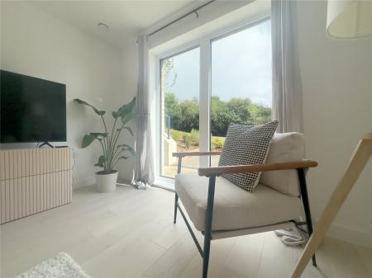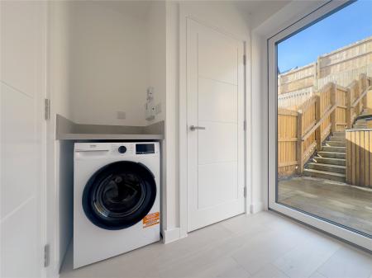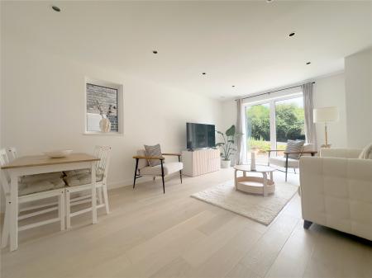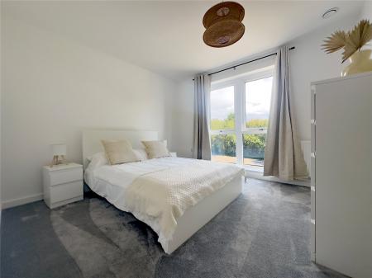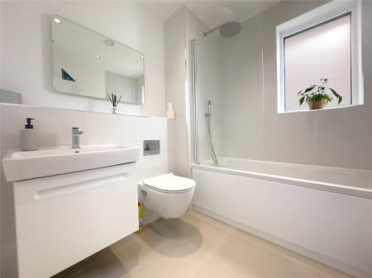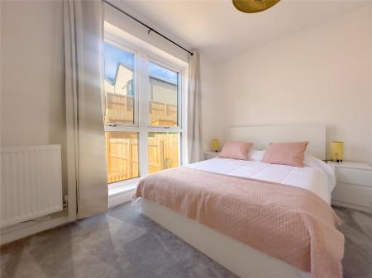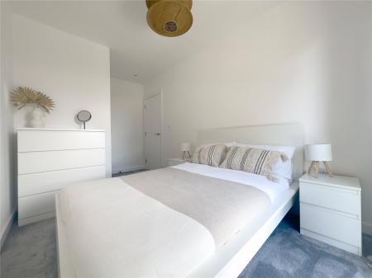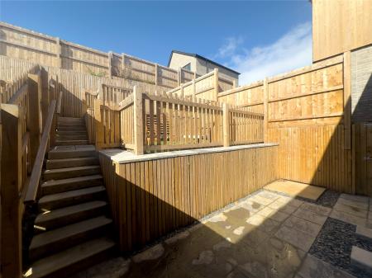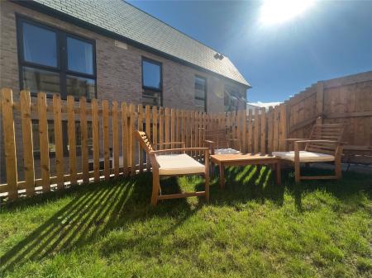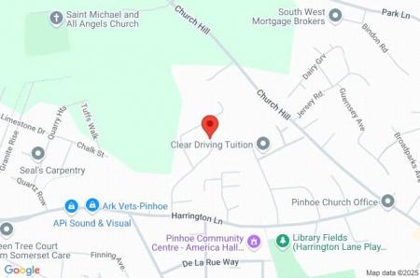4 Bedroom Semi-Detached House for rent in Pinhoe
Description
A beautifully presented, modern family home built to a Zero Carbon standard with full Smart Home automation. Additionally, the development is the first in the world featuring Zero Bills* through a partnership with Octopus Energy. Located in Pinhoe and comprising large open plan kitchen/living, utility room and downstairs W/C. Four bedrooms with modern family bathroom.
ACCOMMODATION COMPRISES Front door leading into-
ENTRANCE HALLWAY Large spacious hallway with door leading to -
OPEN/PLAN LIVING 12'11" x 28'4" (3.94m x 8.64m). Light, airy open plan living space with engineered oak flooring. Underfloor heating throughout this area. full length triple-glazed windows to the front. TV and telephone socket. Cupboard under the stairs for storage.
KITCHEN 11'6" x 10' (3.5m x 3.05m). With a range of floor and wall mounted, matte white, soft close cupboards and drawers. Grey inset sink with drainer and stainless-steel mixer tap. Island with space for two bar chairs. Integrated Siemens appliances, dishwasher, fridge/freezer, oven, microwave and induction hob. Large triple-glazed windows overlooking the garden. Door leading into:
UTILITY ROOM Floor cupboard with space and plumbing for washing machine and tumble dryer. Cupboard housing the water tank and heat pump. Door leading to:
CLOAKROOM Low level wall hung toilet with push flush. White basin with mixer tap. Radiator.
From the entrance hallway stairs leading up landing
BEDROOM ONE 11'3" x 10'10" (3.43m x 3.3m). Double room, with two side by side full-length triple-glazed windows to the front. Plush grey carpet. Radiator. Sockets. TV and Telephone point.
BEDROOM TWO 9'9" x 14'1" (2.97m x 4.3m). Double room with full-length triple-glazed window to the front. Plush grey carpet. Radiator. Sockets. TV and Telephone point.
BATHROOM 6'2" x 7'2" (1.88m x 2.18m). Contemporary designed Duravit bathroom suite, bath with tiled surround and shower over, large shower head with separate handheld shower. Low level wall hung toilet with push flush. White basin with mixer taps and drawer underneath. Touch screen, light up mirror. Heated towel rail.
BEDROOM THREE 14'7" x 9'3" (4.45m x 2.82m). Another great sized, double room with two side by side triple-glazed windows to the rear, overlooking the garden. Plush grey carpet. Radiator. Sockets. TV and Telephone point.
BEDROOM FOUR 10'1" x 8' (3.07m x 2.44m). Single room with triple-glazed window to the rear, overlooking the garden. Plush grey carpet. Radiator. Sockets. TV and Telephone point.
OUTSIDE To the front of the property there is a driveway with parking for one car.
To the rear of the property there is a fully enclosed three-tiered garden with two lawned areas and a patio. Separate gate leading to the side of the property. Outside sockets and tap.
SERVICES Information provided by the landlord-
BROADBAND-Potential to connect to BT and Sky in the area.
PARKING- Driveway Parking
SERVICES- electric mains and Water mains. Solar panels and air source heat pumps.
COUNCIL TAX- TBC
*Zero Bills - The energy bills (electric, heating and hot water) are included in the rent. The tenant will be responsible for council tax and water. CHARGING AN ELECTRIC CAR WILL NOT BE INLCUDED IN THE FREE ENERGY BILLS.
**OPTIONAL FURNISHING FOR £1,950 pcm
TENANCY INFORMATION The property will be available for rent from November 2025, with an initial 12-month tenancy agreement at £1,950 per calendar month (excluding bills). To secure your application for this desirable property, a holding deposit of £450 is required. Once you pass the referencing process and sign the tenancy agreement, we shall apply the holding deposit toward your first month's rent. Prior to moving in, a deposit of £2,250 and the first month's rent must be paid. All tenants and guarantors are subject to satisfactory referencing and credit checks before the tenancy can commence. Please remember that descriptions and measurements are intended for guidance only they do not constitute part of any contract.
AGENT NOTE Winter Offer – Huge Savings Before Christmas!
Start your tenancy before 30th November 2025 and enjoy no rent payments until January 2026!
Plus, benefit from zero energy bills for electric heating and hot water, thanks to our partnership with Octopus Energy.
This is a fantastic opportunity to save big during the holiday season.
Speak to one of our agents today for full details and to secure your new home
50.742440 -3.476973
Property Ref: sou_OCL250030_L
Similar Properties
3 Bedroom Semi-Detached House | £1,850pcm
UNDER OFFERA beautifully presented family home, located in a quiet cul-de-sac and boasting an A* EPC rating. Comprising...
2 Bedroom Flat | £1,800pcm
A unique character filled, two, double bed apartment blending period features like exposed beams with modern luxury, inc...
2 Bedroom Barn Conversion | £1,800pcm
A beautifully presented, two bed barn conversion. Set in Bickleigh and converted to a high standard. This property offer...
4 Bedroom Detached House | £1,900pcm
UNDER OFFERSuperb Five-Bedroom, Three-Bathroom DETACHED HOME just Over 600 Metres from Budleigh Beach and WATER VIEWS!Se...
4 Bedroom Detached House | £2,100pcm
A beautifully presented, four double bedroom detached property located in Exmouth. Comprising modern fitted kitchen dine...
4 Bedroom Detached House | £2,100pcm
ZERO RENT UNTIL JANUARY 2026*A beautifully presented, modern family home. With ZERO energy bills*. Located in Pinhoe and...

Wilkinson Grant & Co (Exeter)
Castle Street, Southernhay West, Exeter, Devon, EX4 3PT
How much is your home worth?
Use our short form to request a valuation of your property.
Request a Valuation
