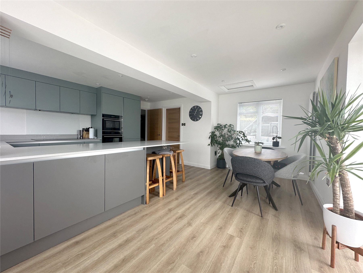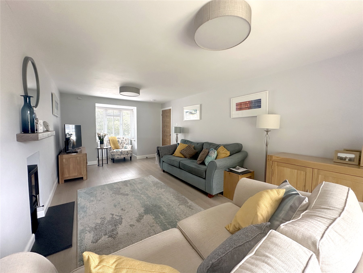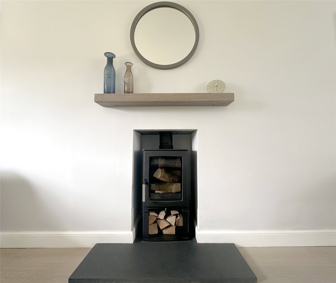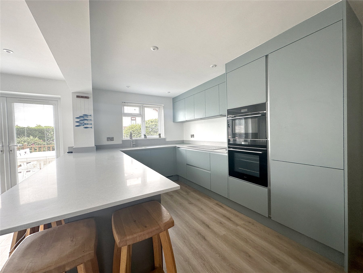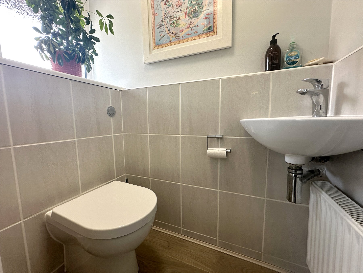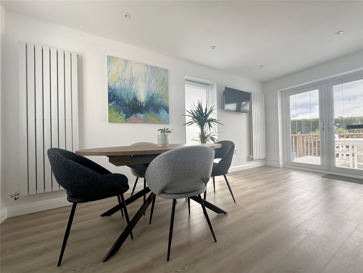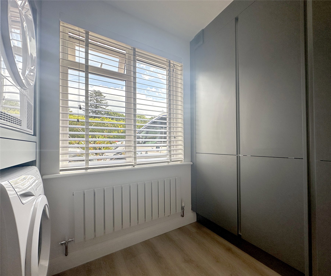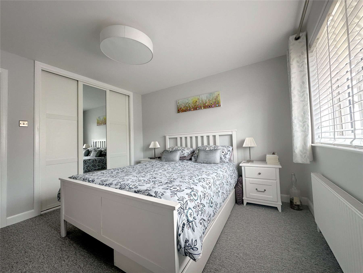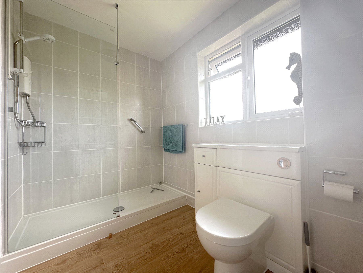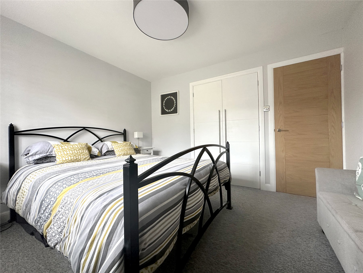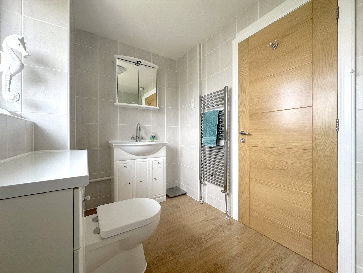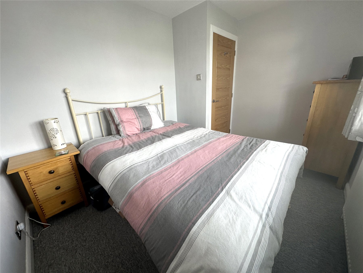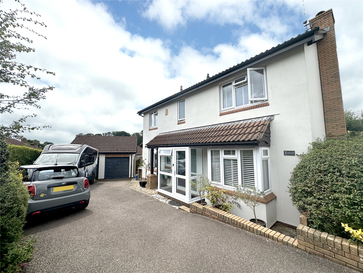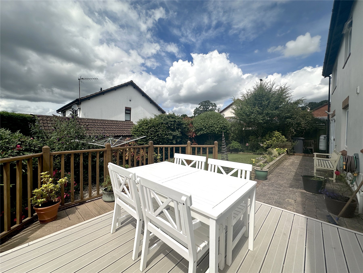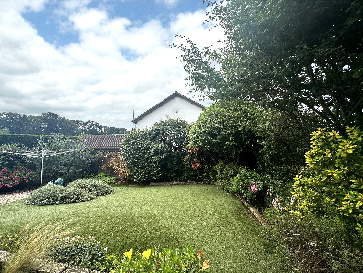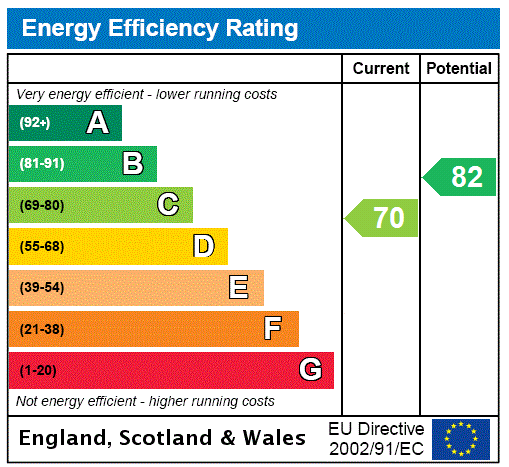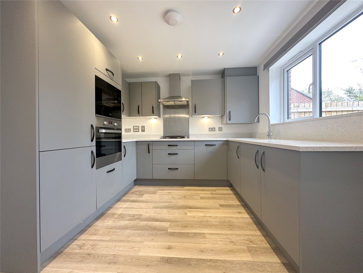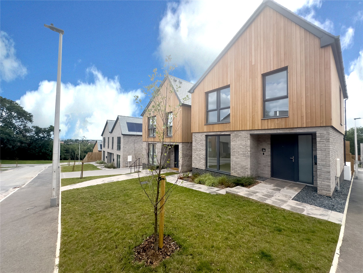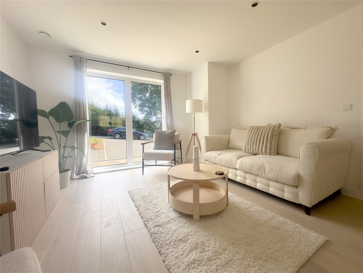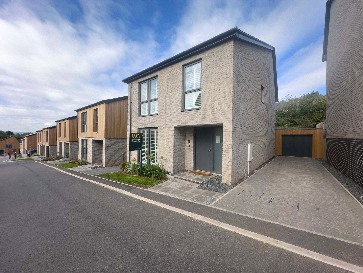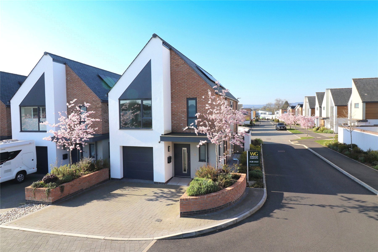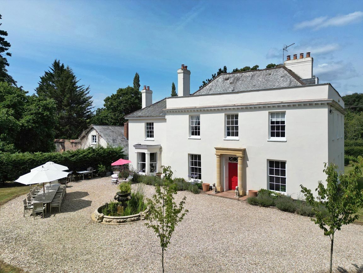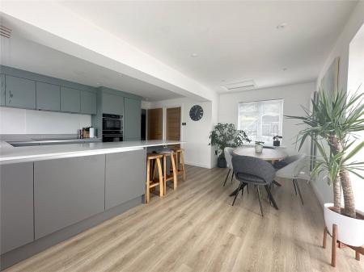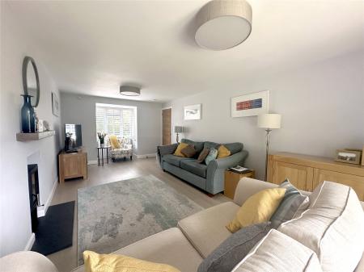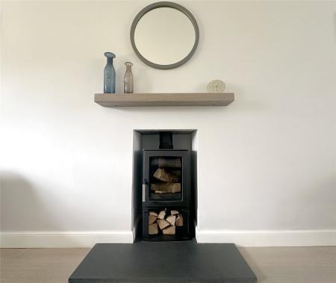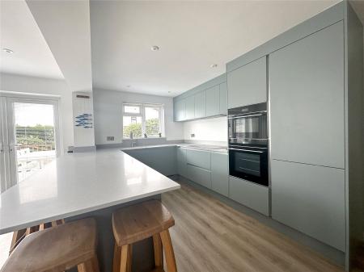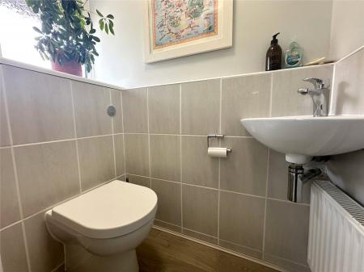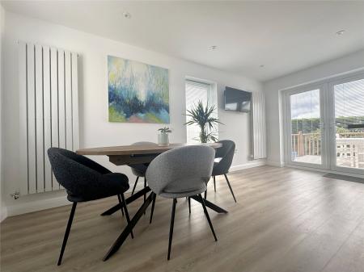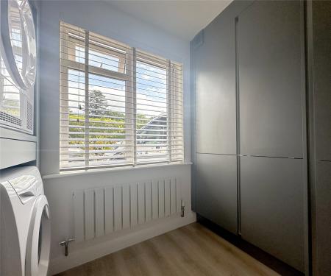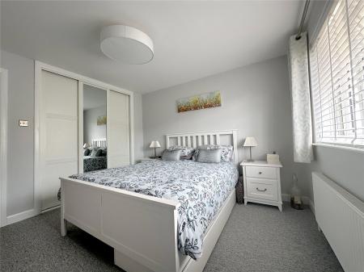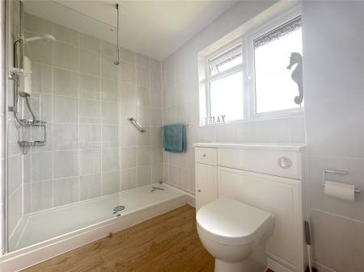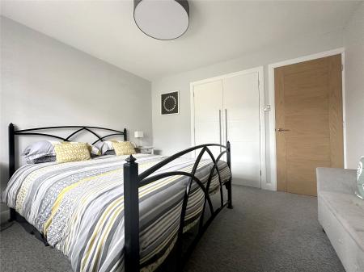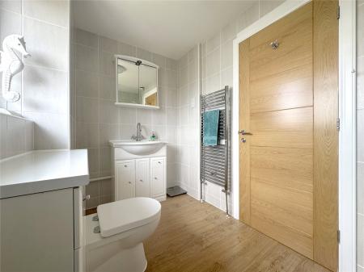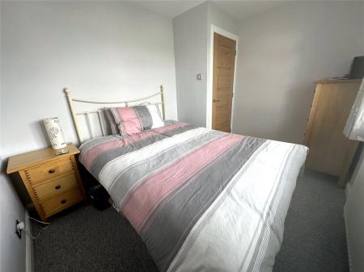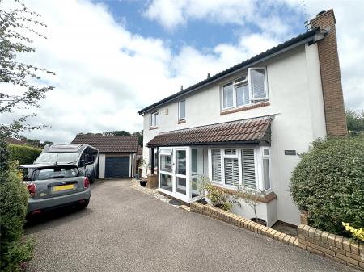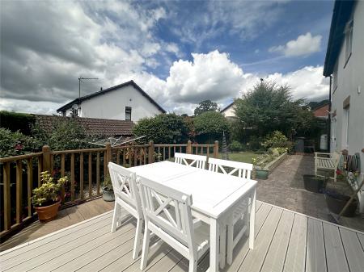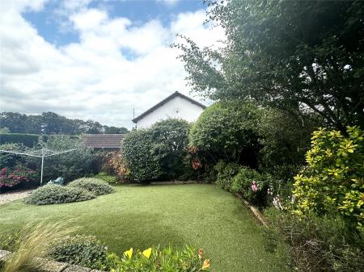4 Bedroom Detached House for rent in Exmouth
Description
A beautifully presented four double bedroom detached property located in Exmouth. Comprising modern fitted kitchen diner, utility, study, living room and four double bedrooms with an ensuite to the main and family shower room. Driveway parking and double garage.
ACCOMMODATION COMPRISES Front door leading into porch with door leading into-
ENTRANCE HALLWAY With hooks for hanging coats and under stairs storage and radiator. Door on your right leading into-
LIVING ROOM 21'4" × 10'10" (6.5m × 3.3m). A large living space with double glazed bay window and slatted blinds. Two radiators, wood burner with wooden mantel and UPVC doors leading out to the patio and garden.
DOWNSTAIRS WC 4'7"×2'7" (1.4m×0.79m). With automatic lighting, double glazed frosted window, low-level WC with push flush. White corner hand basin with mixer tap and radiator.
KITCHEN/DINER 16'9"×16'9" (5.1m×5.1m). A beautifully presented, modern kitchen with a range of blue toned wall and floor mounted soft close cupboards. Featuring Quooker hot tap, white inset sink with drainer and a five ring electric hob with extractor over. Caple oven, integrated fridge and dishwasher. Dual aspect windows all with fitted blinds and double door out to the decking and garden. Door leading into-
UTILITY ROOM 6'3"×6'3" (1.9m×1.9m). Double glazed windows with views to the front and slatted blinds. Blue toned wall and floor mounted cupboards and floor to ceiling pantry cupboards with an integrated freezer.
STUDY 8'6" x 8'10" (2.6m x 2.7m). Perfect for tenants that are working from home with double glazed windows, slatted blinds and radiator.
LANDING Glass balustrade leading upstairs to landing with cupboard housing the boiler and shelving.
MAIN BEDROOM 11'2"×11'2" (3.4m×3.4m). Located at the front of the property with double glazed windows, slatted blinds and fitted curtains. Floor to ceiling sliding wardrobes and door leading into-
ENSUITE 5'11"×8'2" (1.8m×2.5m). Comprising double glazed frosted windows, heated towel rail, low-level WC with push flush, step in glass shower unit. White hand basin with mixer tap, vanity unit below and mirrored vanity above. All finished in warm tone tiles.
SECOND BEDROOM 11'2"×10'2" (3.4m×3.1m). A double room with double glazed windows with slatted blinds and fitted curtains. Radiator and integrated double wardrobe with shelving.
THIRD BEDROOM 8'2"×8'10" (2.5m×2.7m). A double room, single storage cupboard with shelving and hanging space. Radiator. Double glazed windows with fitted blinds, overlooking the back garden.
FAMILY SHOWER ROOM 9'2"×4'7" (2.8m×1.4m). With low-level WC and push flush. Frosted double glazed windows, step in shower with glass panel, heated towel rail, white hand basin with mixer tap. Vanity below sink and mirrored unit above with shaving point.
FOURTH BEDROOM 7'7"×7'10" (2.3m×2.4m). A double bedroom with radiator. Double glazed windows with fitted blinds and curtains.
OUTSIDE A range of seating areas including patio and decking. Mature shrubs, Astro turf, potting shed, greenhouse and raised beds. Outside tap and electric plug. Door leading into double garage with power and electric doors. Two storage sheds available to use. Electric Vehicle charging point at the front of the property.
SERVICES BROADBAND-Potential to connect to EE, Openreach and Jurassic Fibre in the area.
SERVICES- Gas, water and electric mains.
PARKING- Parking for up to three cars and a double garage.
COUNCIL TAX- E
TENANCY INFORMATION The property will be available for rent from November 2025, with an initial 12-month tenancy agreement at £2,300 per calendar month (excluding bills). To secure your application for this desirable property, a holding deposit of £530 is required. Once you pass the referencing process and sign the tenancy agreement, we shall apply the holding deposit toward your first month's rent. Prior to moving in, a deposit of £2,653 and the first month's rent must be paid. All tenants and guarantors are subject to satisfactory referencing and credit checks before the tenancy can commence.
Please remember that descriptions and measurements are intended for guidance only they do not constitute part of any contract.
50.643044 -3.386501
Property Ref: sou_OCL240057_L
Similar Properties
4 Bedroom Semi-Detached House | £2,300pcm
STUNNING, HIGH SPECIFICATION home in one of Topsham's newest addresses. GREAT LIVING SPACE with LARGE STYLISH OPEN-PLAN...
4 Bedroom Detached House | £2,100pcm
UNDER OFFERA beautifully presented, modern family home. With ZERO energy bills*. Located in Pinhoe and comprising: large...
4 Bedroom Semi-Detached House | £1,950pcm
FURNISHEDA beautifully presented, modern family home. With ZERO energy bills*. Located in Pinhoe and comprising: large o...
4 Bedroom Detached House | £2,750pcm
FURNISHEDA beautifully presented, modern family home. With ZERO energy bill*. Located in Pinhoe and comprising large ope...
3 Bedroom Detached House | £3,000pcm
A stunning A-RATED ENERGY EFFICIENT DETACHED. Impressive OPEN PLAN LIVING SPACE, IMMACULATE CONDITION and fabulous, HIGH...
5 Bedroom Detached House | £3,200pcm
A superb five bedroom detached house within easy access to Exeter the M5 and A30. The property comprises three reception...

Wilkinson Grant & Co (Exeter)
Castle Street, Southernhay West, Exeter, Devon, EX4 3PT
How much is your home worth?
Use our short form to request a valuation of your property.
Request a Valuation
