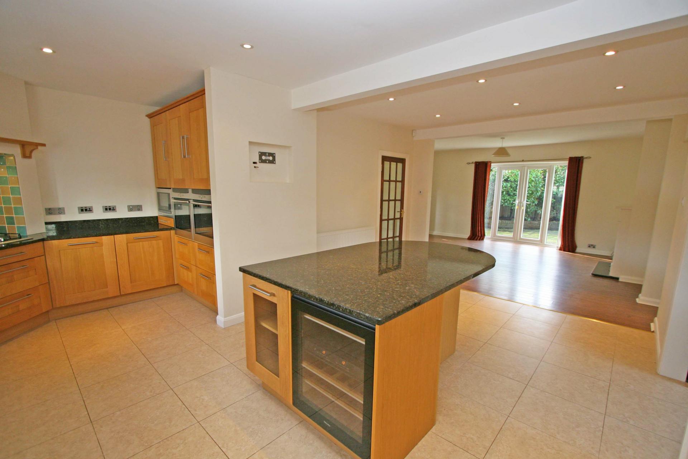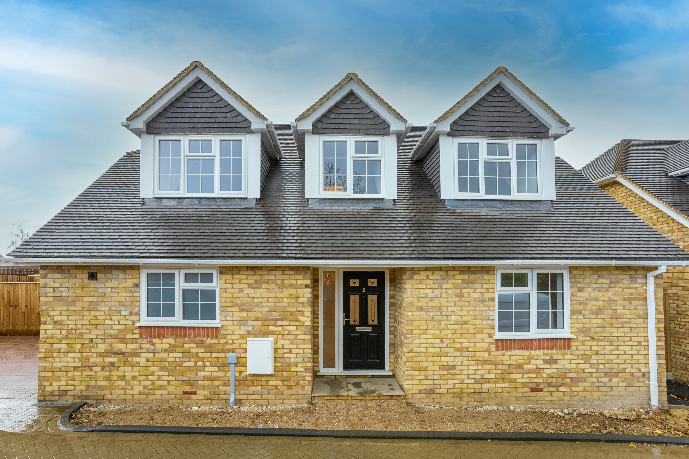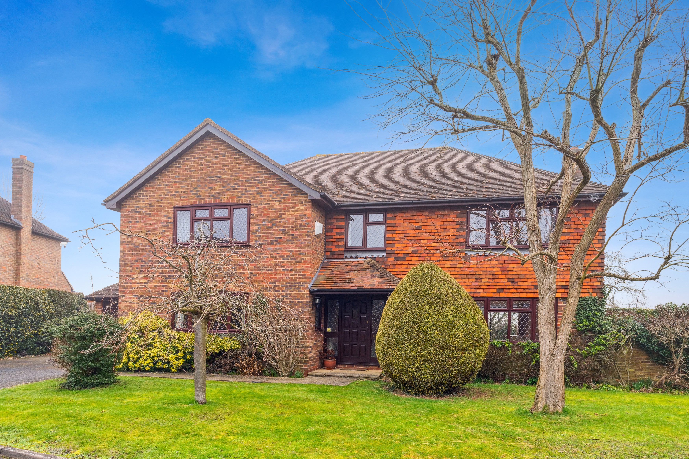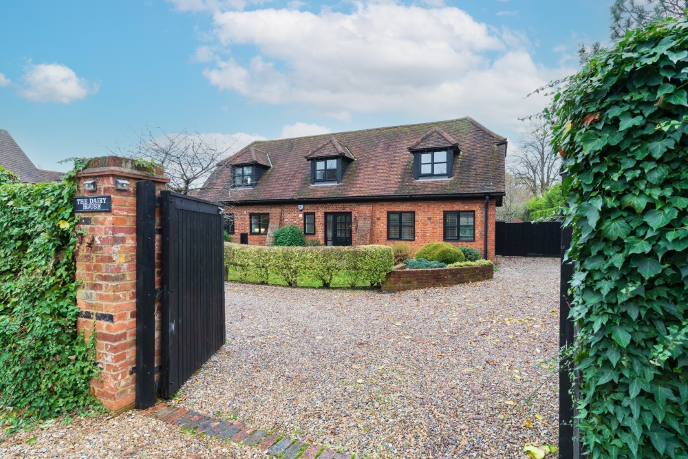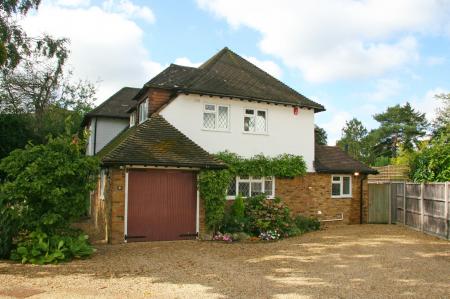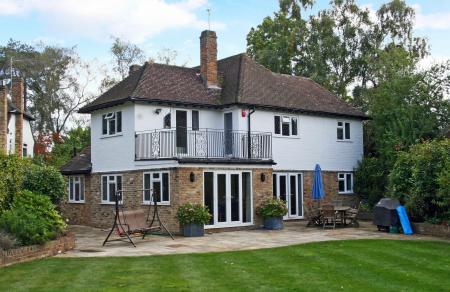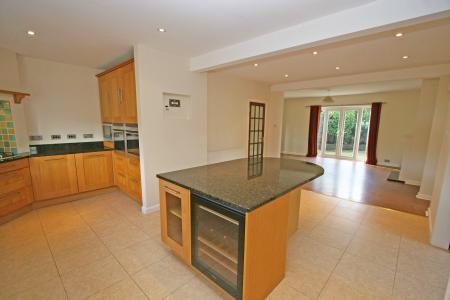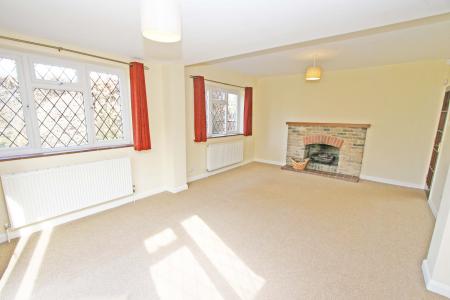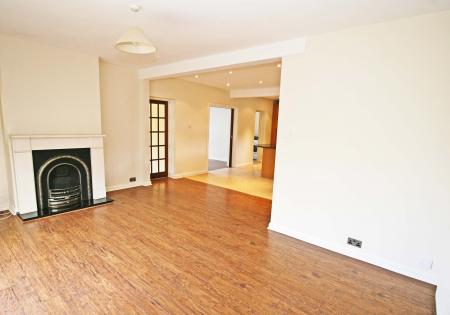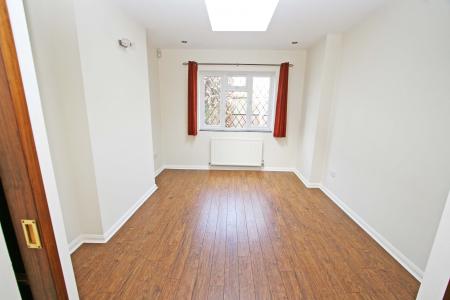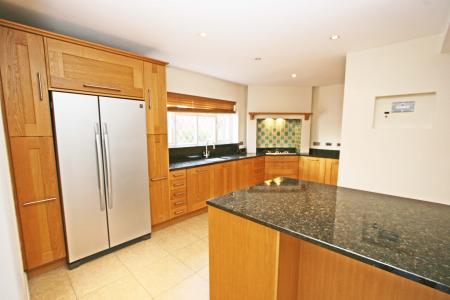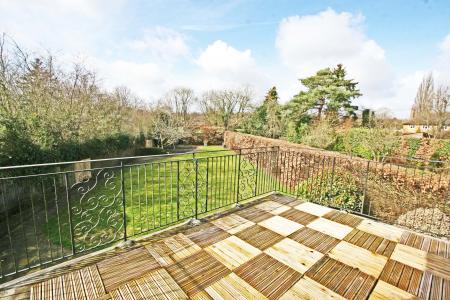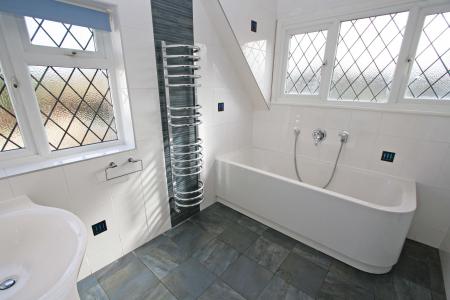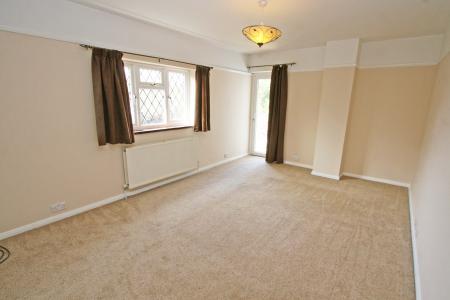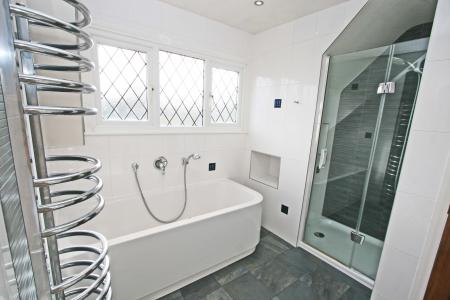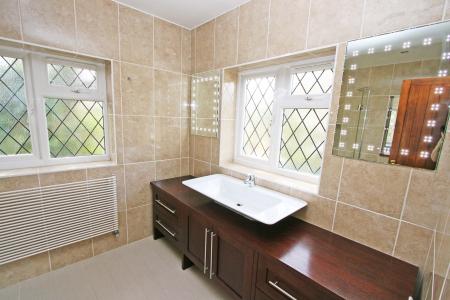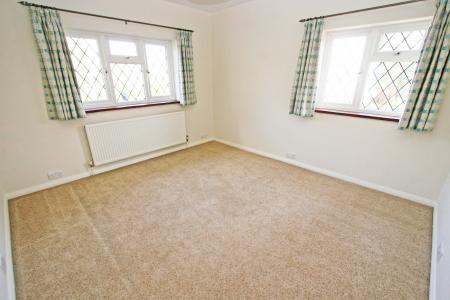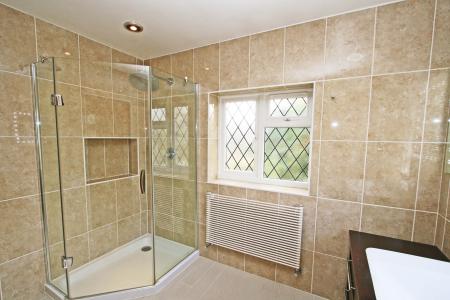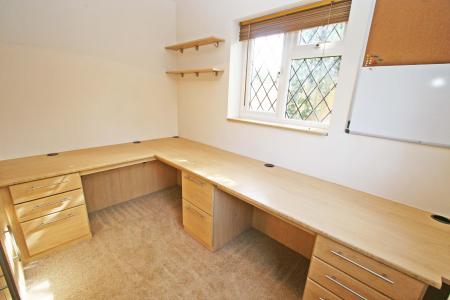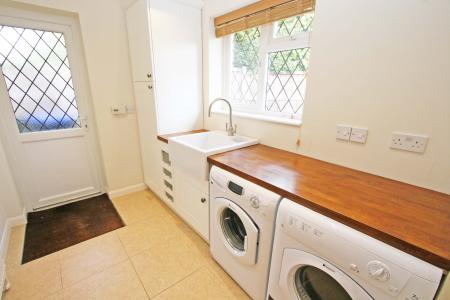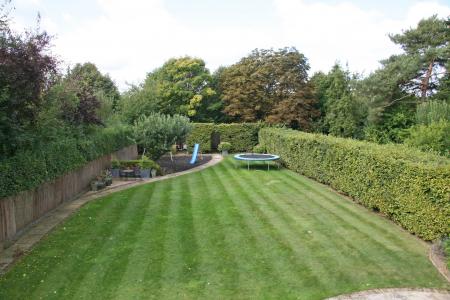- Modern Detached House
- Spacious Accommodation
- Stunning Contemporary Kitchen & Bathrooms
- Three Reception Rooms
- Gated Driveway
- Garage
- Large Gardens
- Close to Excellent Local Schooling
- Available Early June
- Unfurnished
4 Bedroom House for rent in Farnham Common
Foreman King are pleased to offer this modern family home, offering spacious accommodation. Comprising entrance hall, stunning open plan kitchen with family room, sitting room and dining room off, study, utility room and cloakroom on the ground floor. Four double bedrooms, master en suite and family bathroom, separate w.c. on the first floor.
Situated in a mature and generous plot in a sought after location, the property offers character and features open fireplaces and solid wood flooring together with contemporary kitchen and bathrooms. Close to the many amenities of the village and excellent local schooling and within a short walk of the renowned Burnham Beeches. Available early June, unfurnished.
An attractive and spacious family home offering well planned accomadation. The property is situated on a mature and generous plot in a sought after location. Offering character and feature open fireplaces, solid wood flooring together with contemporary kitchen and bathrooms. Mayflower Way is close to the many amenities of the village and excellent local schooling and within a short walk of the renowned Burnham Beeches.
Hall 13’ x 8’ (3.9 x 2.4) wood flooring, large under stairs cupboard
Cloakroom basin & w.c.
Kitchen open to Family Room 32’ x 17’ (9.7 x 5.1) fitted with an extensive range of good quality wall and base units with granite worktops, incorporating five ring gas Neff hob, two Neff ovens and microwave and an integrated Neff dishwasher. Main centre island with granite worktop, seating area and wine chiller
Family Room with open fireplace, wood flooring and patio doors to rear garden, door to
Study 9’ x 7’ (2.7 x 2.1) built in storage cupboards, shelving and desk
Sitting Room 19’ x 13’ (5.7 x 3.9) feature brick fire place, triple aspect with patio doors opening to rear garden
Dining Room 12’ x 10’ (3.6 x 3) with double sliding wooden doors opening to kitchen
Utility Room 9’ x 6’ (2.7 x 1.8) Hotpoint washing machine and tumble dryer, large Belfast sink, door leading to rear garden
First Floor
Landing with loft access
Low level w.c.
Bedroom One 17’ x 11’ (5.1 x 3.3) door to veranda overlooking rear garden, radiator. Door leading to
En Suite 9’ x 7’ (2.7 x 2.1) modern suite comprising vanity unit, w.c, walk in shower
Bedroom Two 13’ x 10’ (3.9 x 3) Door to veranda overlooking rear garden
Bedroom Three 11’ x 10’ (3.3 x 3)
Bedroom Four 11’ x 6’ (3.3 x 1.8)
Family Bathroom 9’ x 6’ (2.7 x 1.8) modern suite of vanity unit, bath with mixer taps and shower, separate shower cubicle
Gated Driveway with ample parking laid to shingle leading to
Single Garage Outward opening doors with power and lighting
Gardens to front with mature shrubs to borders, access via pedestrian gate and pathway to front door Attractive and mature west facing rear garden with paved patio area, lawn with shrub borders, children’s play area to the rear.
Important information
Property Ref: EAXML15419_7389506
Similar Properties
Lady Hatton Place, Stoke Poges spacious 3/4 bedroom 3 bathroom house, £2795pcm
3 Bedroom House | £2,795pcm
We are delighted to offer 2 Lady Hatton Place, A spacious 3/4 bedroom brand new detached house situated in an enviable l...
Lady Hatton Place, Stoke Poges £2795pcm 3/4 bedroom house
3 Bedroom House | £2,795pcm
We are delighted to offer Lady Hatton Place, A spacious 3/4 bedroom brand new detached house situated in an enviable loc...
Waterside Drive, Langley, Slough
End of Terrace House | £2,726pcm
Attractive office / workshop totaling 1636 sq ft (152 sq mtrs) set over two floors in a prominent corner position on Lan...
West End Lane, Stoke Poges, Buckinghamshire SL2 4ND
4 Bedroom House | £2,950pcm
Foreman King are delighted to present this characterful four bedroom family home, available immediately, unfurnished. T...
Bowmans Close, Burnham Detached 5 Bedroom Spacious Family House £3100pcm
5 Bedroom House | £3,100pcm
We are delighted to offer this spacious five bedroom detached family house with stunning external views from the rear g...
Park Lane, Beaconsfield Old Town £3195pcm 3/4 Bedrooms 2.5 bathrooms. Available immediately
4 Bedroom House | £3,195pcm
A rare opportunity to rent this superb barn conversion situated in a prime position in the heart of the Old Town Beacons...
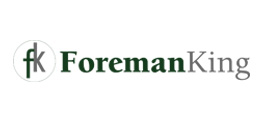
Foreman King (Farnham Common)
The Broadway, Farnham Common, Buckinghamshire, SL2 3QL
How much is your home worth?
Use our short form to request a valuation of your property.
Request a Valuation


