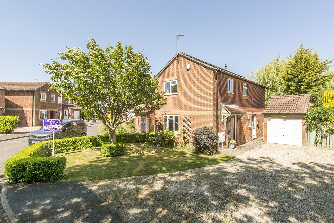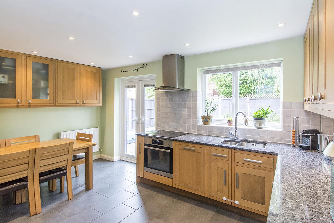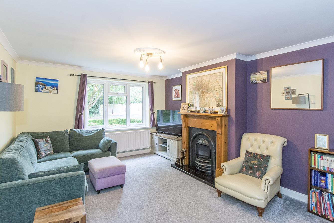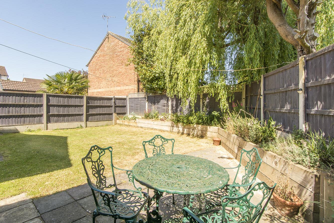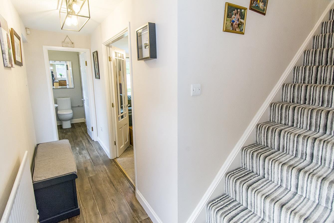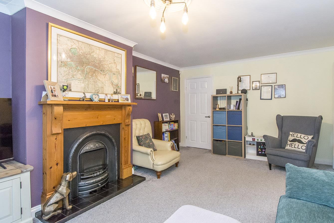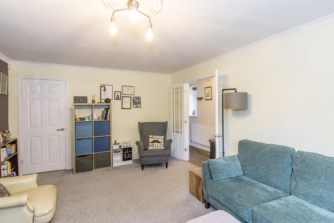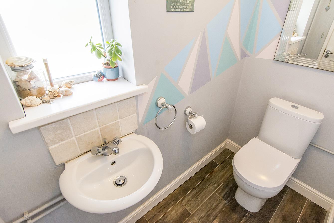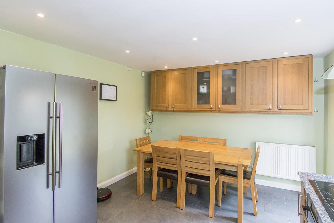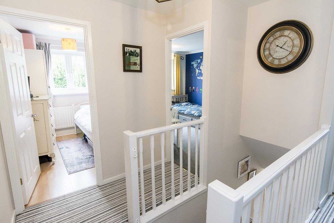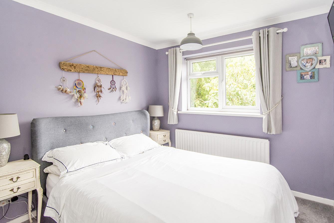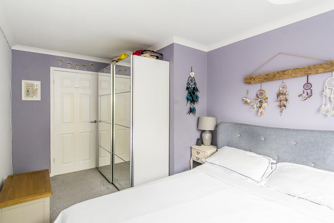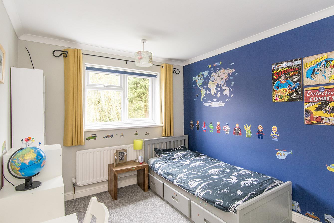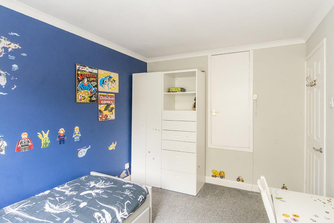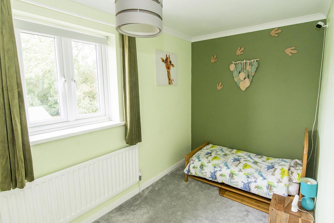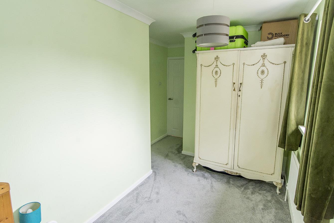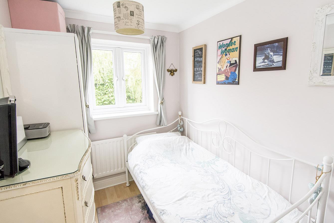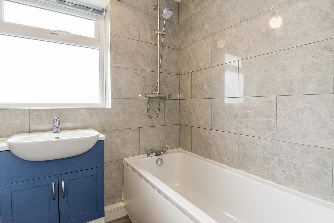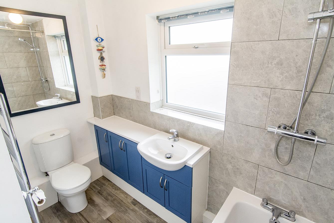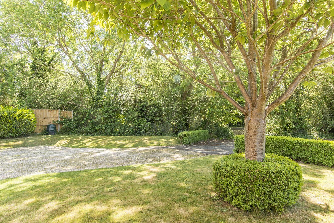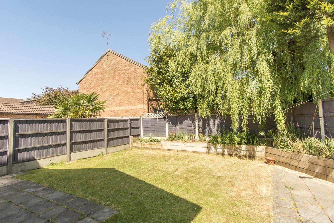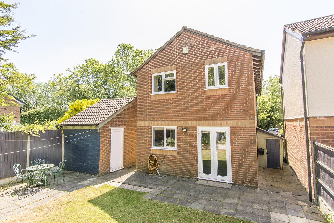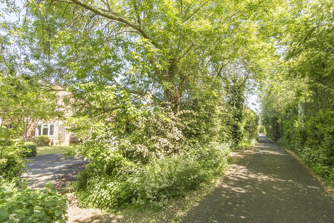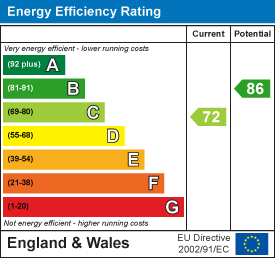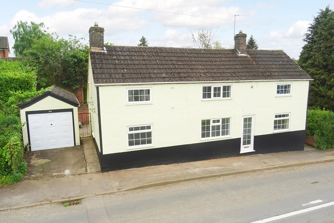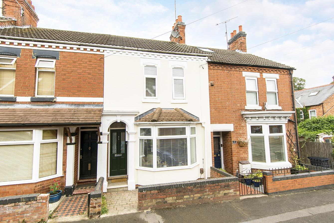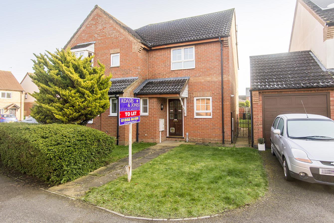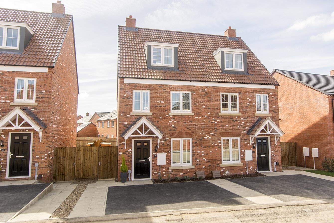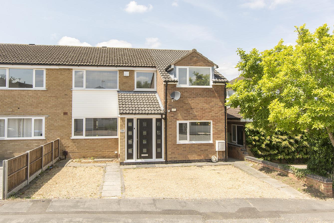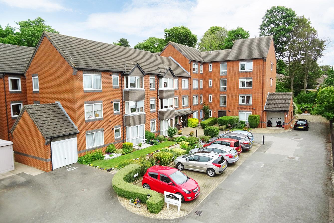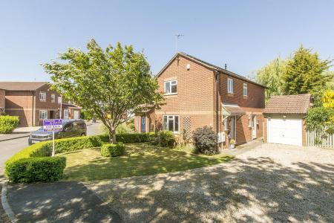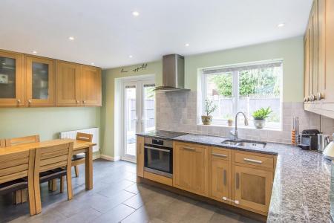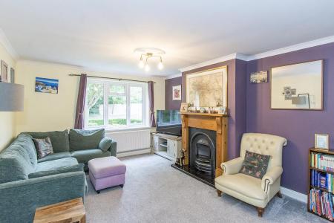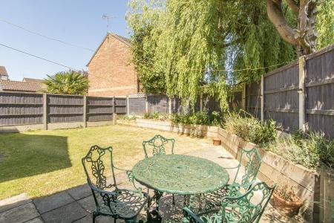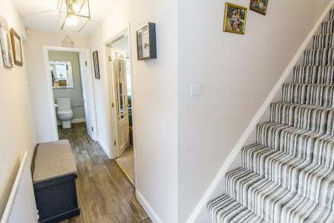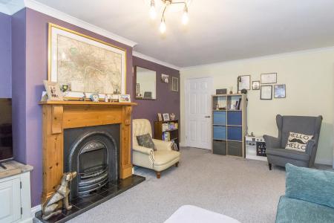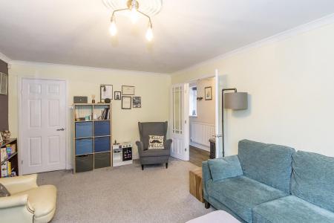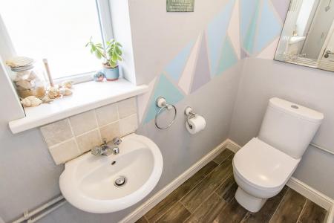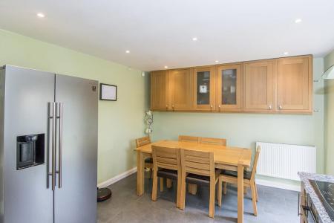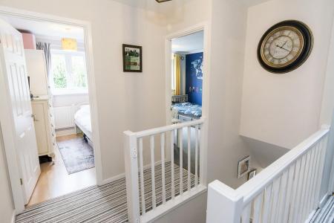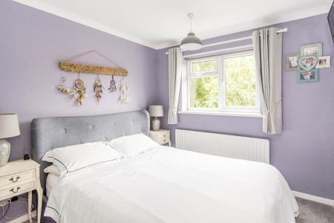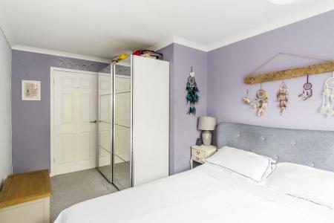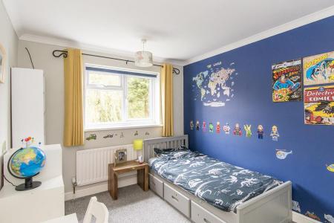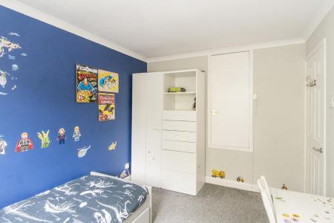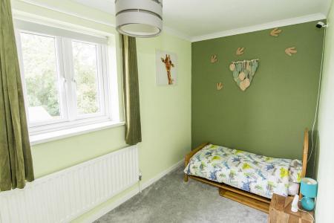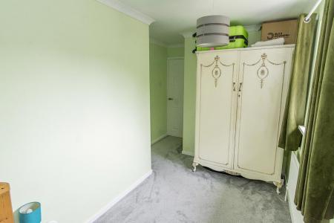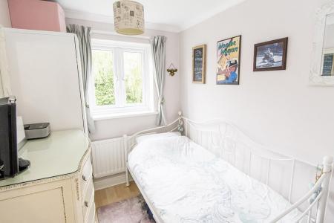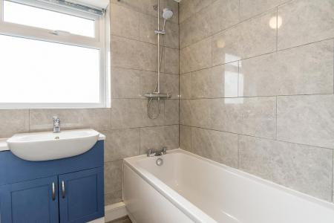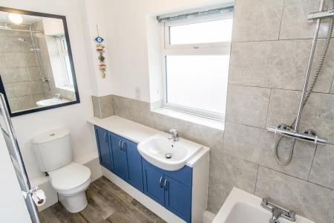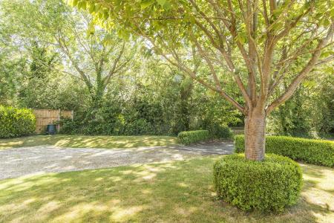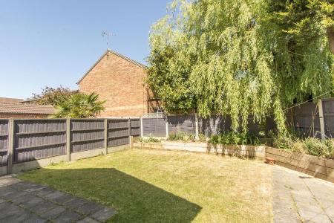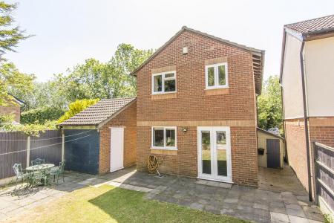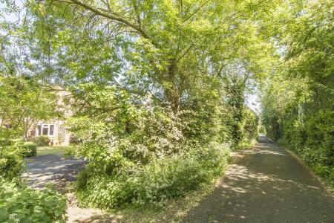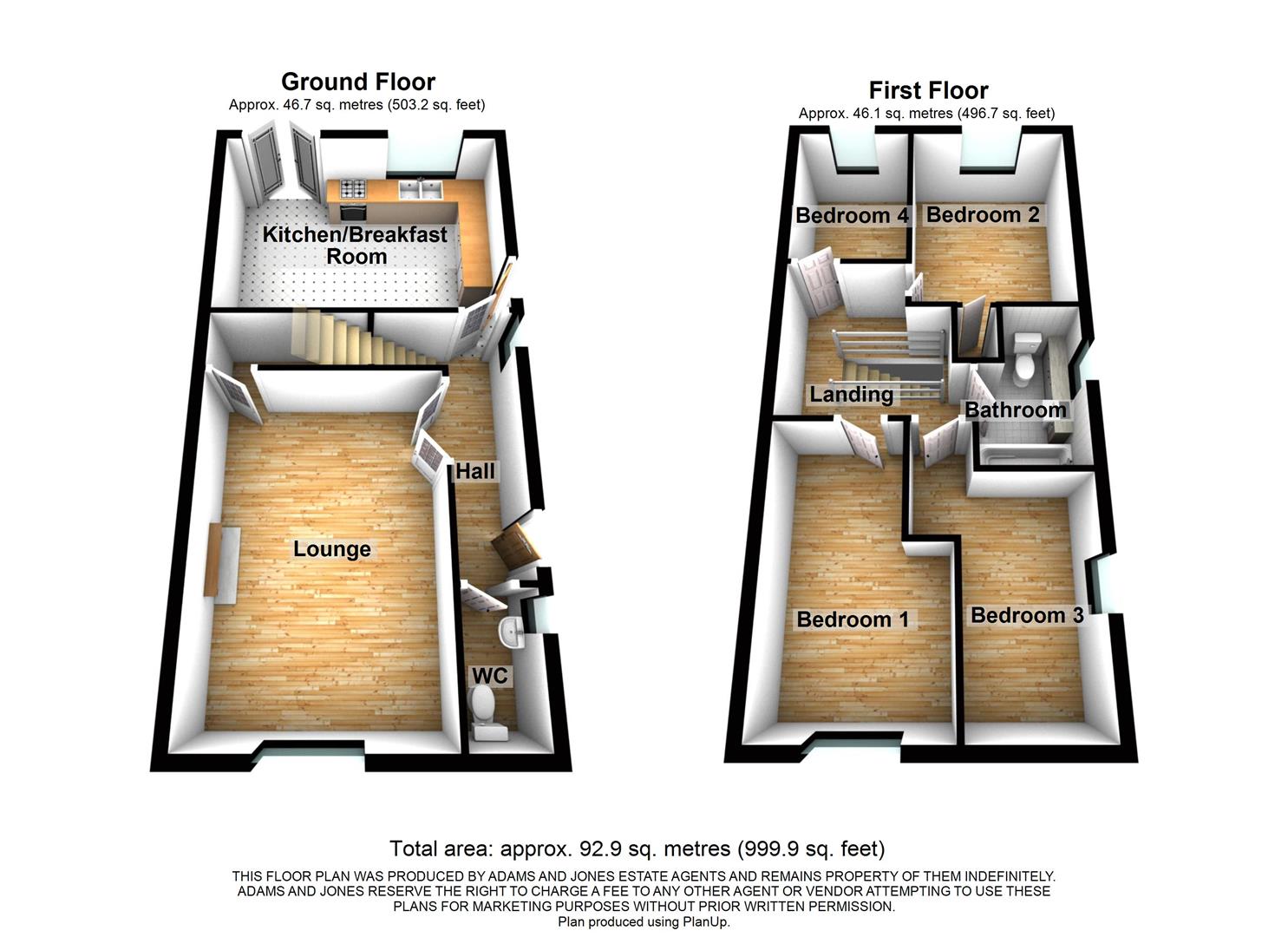4 Bedroom House for rent in Fleckney
Situated in a delightful position, at the end of a cul de sac and on a larger than average corner plot, is this well presented detached family home. The gas centrally heated and double glazed accommodation includes a hall, downstairs WC, modern fitted kitchen/diner, lounge, four bedrooms and bathroom. The rear garden is private and of a good size and there is off road parking for several vehicles, and a detached single garage. The property is offered unfurnished and is available immediately.
Entrance Hall - Accessed via composite front door with opaque double glazed panel. Wood effect tiled flooring. Double glazed window to the side elevation. Radiator. Stairs rising to the first floor. Doors to rooms.
Cloakroom/Wc - Wash hand basin and low level WC. Radiator. Wood effect tiled flooring. Opaque double glazed window.
Lounge - 5.23m x 3.58m (17'2" x 11'9") - Double glazed window to the front elevation. Feature cast iron fireplace with timber surround. Door to under stairs storage cupboard. Television point. Radiator.
Kitchen/Diner - 4.72m x 3.48m (15'6" x 11'5") - Range of modern fitted base and wall units. Solid granite worktops with moulded drainer. Double sink. Fitted oven and four ring electric hob with stainless steel extractor hood over. Fitted automatic dishwasher and space for a washing machine. Slate effect tiled flooring. Inset ceiling down lighters. Double glazed window to the rear. Double glazed French doors opening out to the rear garden and further opaque double glazed door to the side pedestrian access.
First Floor Landing - Timber balustrade. Access to loft space. Doors to rooms.
Bedroom One - 4.39m x 2.69m max (14'5" x 8'10" max) - Double glazed window to the front elevation. Radiator. Television point. Mirrored / sliding door wardrobe
Bedroom Two - 3.51m x 2.69m (11'6" x 8'10") - Double glazed window to the rear elevation. Airing cupboard housing gas fired combination central heating boiler. Radiator.
Bedroom Three - 3.53m x 1.98m (11'7" x 6'6") - Double glazed window to the side elevation. Radiator.
Bedroom Four - 2.62m x 1.93m (8'7" x 6'4") - Double glazed window to the rear elevation. Wood laminate flooring. Radiator.
Bathroom - Panelled bath and mains shower fitment. Wash hand basin. Low level WC. Heated towel rail. Complementary tiling. Wood effect tiled flooring. Opaque double glazed window.
Outside Front - Shaped lawn with low retaining hedge border. Storm porch with outside lighting. Gravelled driveway providing parking for up to five cars. Gated side pedestrian access to the rear.
Outside Rear - The rear garden is laid mainly to lawn with a paved patio area. There are raised flower beds, a lean-to timber garden store, and it is completely private being enclosed by timber lap fencing.
Additional Information - Council tax band C
Holding deposit based on rent of �1300pcm �300.00
Damage deposit based on rent of �1300pcm �1500.00
Initial tenancy term 6 months and will revert to a monthly periodic after the initial term
Property Ref: 777589_34018235
Similar Properties
Lutterworth Road, Pailton, Rugby
3 Bedroom Cottage | £1,300pcm
A substantial period detached cottage well situated in this popular village. The property has recently been completely r...
Caxton Street, Market Harborough
2 Bedroom Terraced House | £1,200pcm
Nestled in the charming area of Caxton Street, this delightful terraced house presents an excellent opportunity for thos...
Hartland Drive, Market Harborough
2 Bedroom House | £975pcm
A well presented semi detached home well situated in an established cul de sac with easy access to the railway station a...
Carroll Street, Market Harborough
3 Bedroom House | £1,450pcm
A brand new three storey semi detached family home well situated on the popular Welland Place development towards the We...
The Chase, Great Glen, Leicester
3 Bedroom Semi-Detached House | £1,595pcm
A particularly spacious family home centrally situated in this popular village, and ideally located for the school and o...
Leicester Road, Market Harborough
2 Bedroom Retirement Property | Guide Price £63,000
A rare opportunity to acquire a two bedroom, McCarthy & Stone built first floor apartment with scope for further improve...

Adams & Jones Estate Agents (Market Harborough)
Market Harborough, Leicestershire, LE16 7DS
How much is your home worth?
Use our short form to request a valuation of your property.
Request a Valuation
