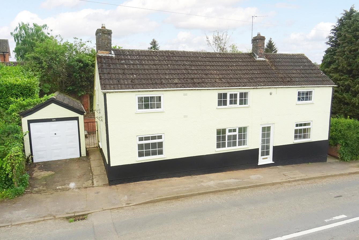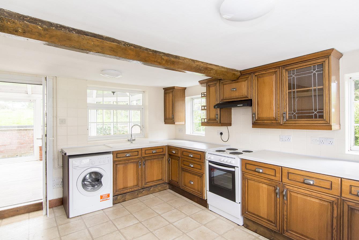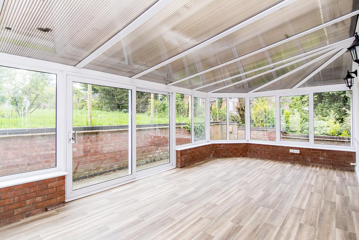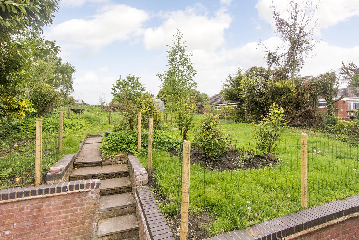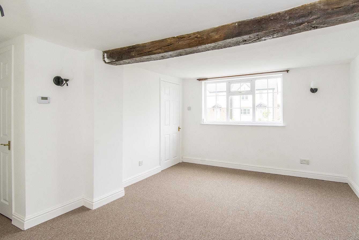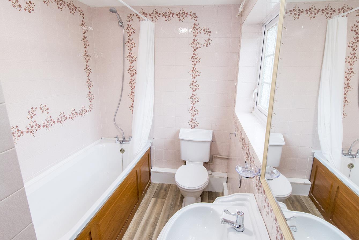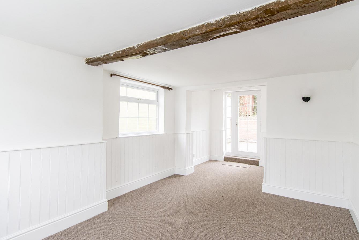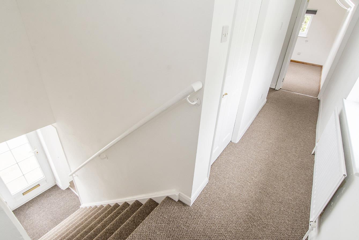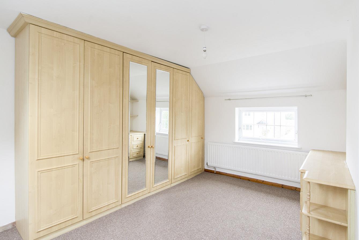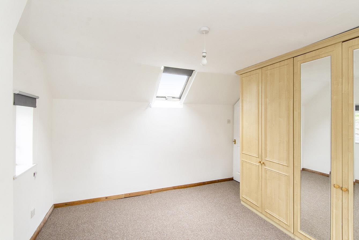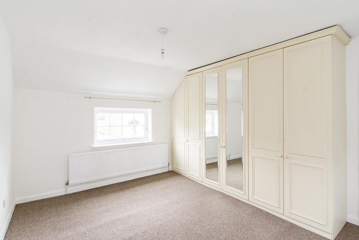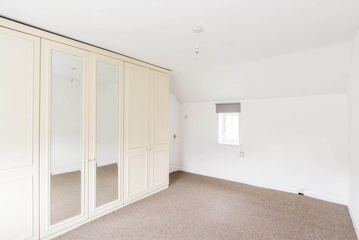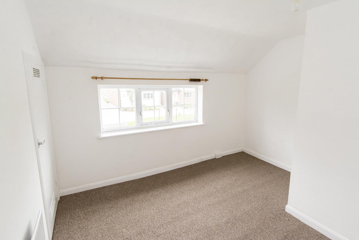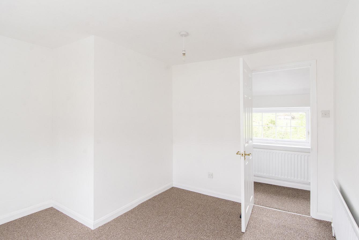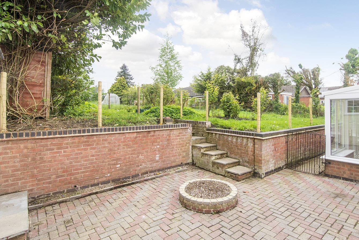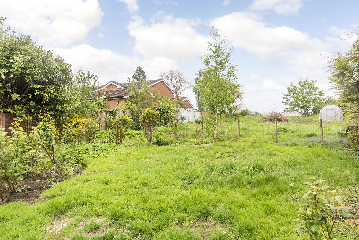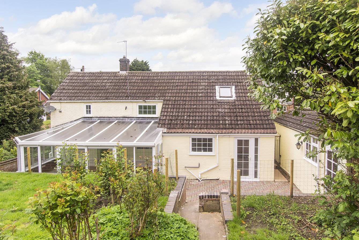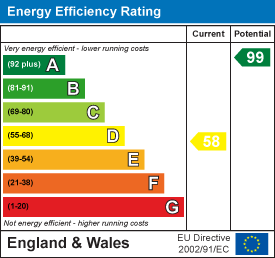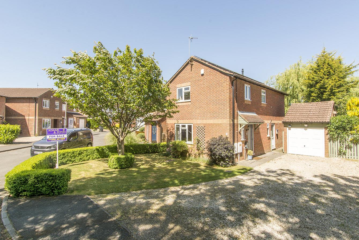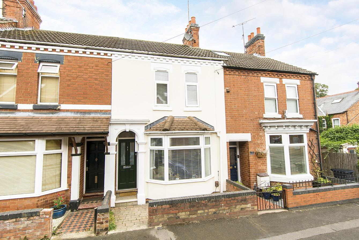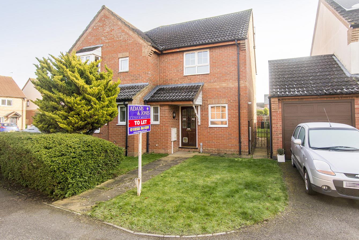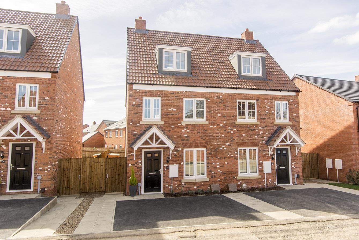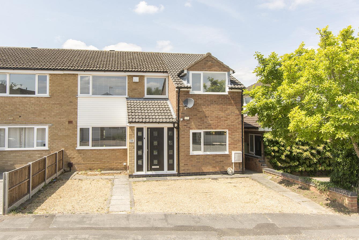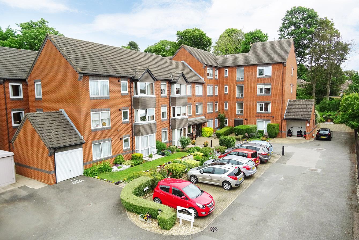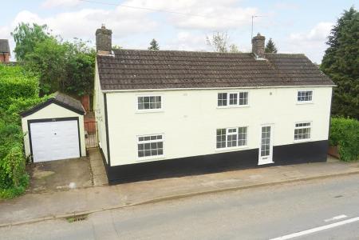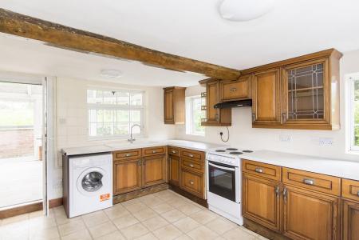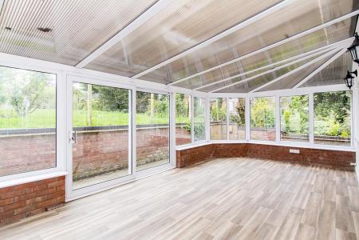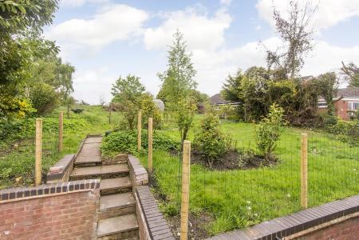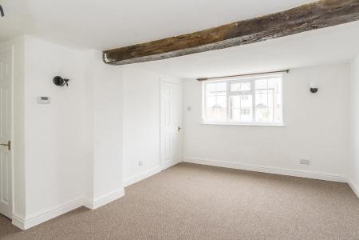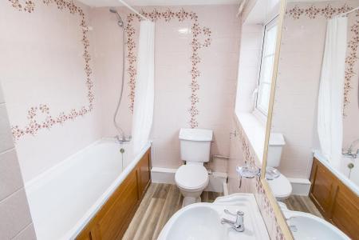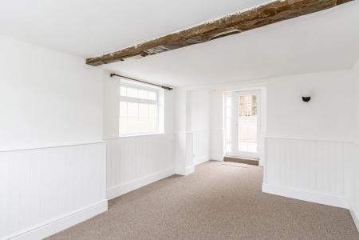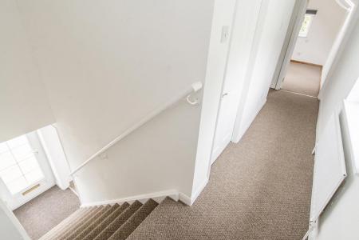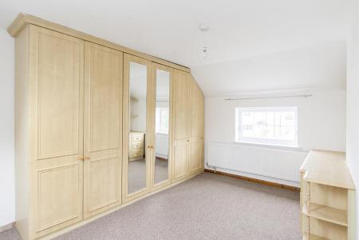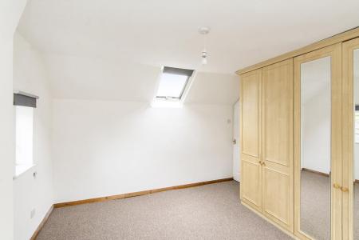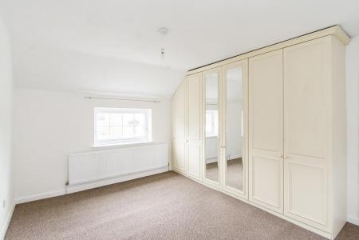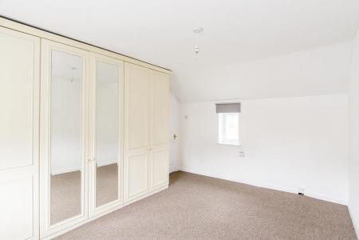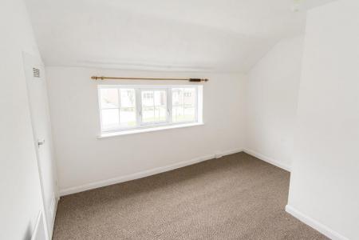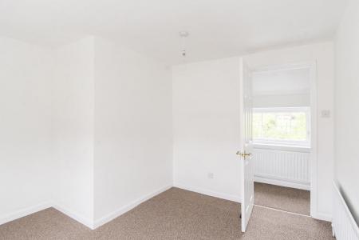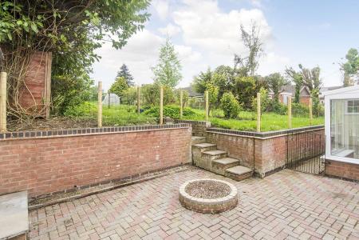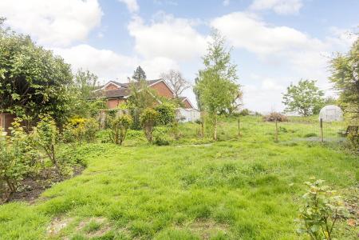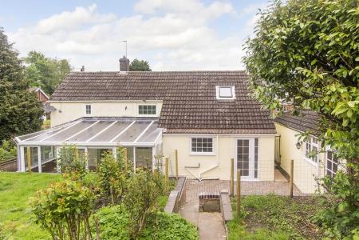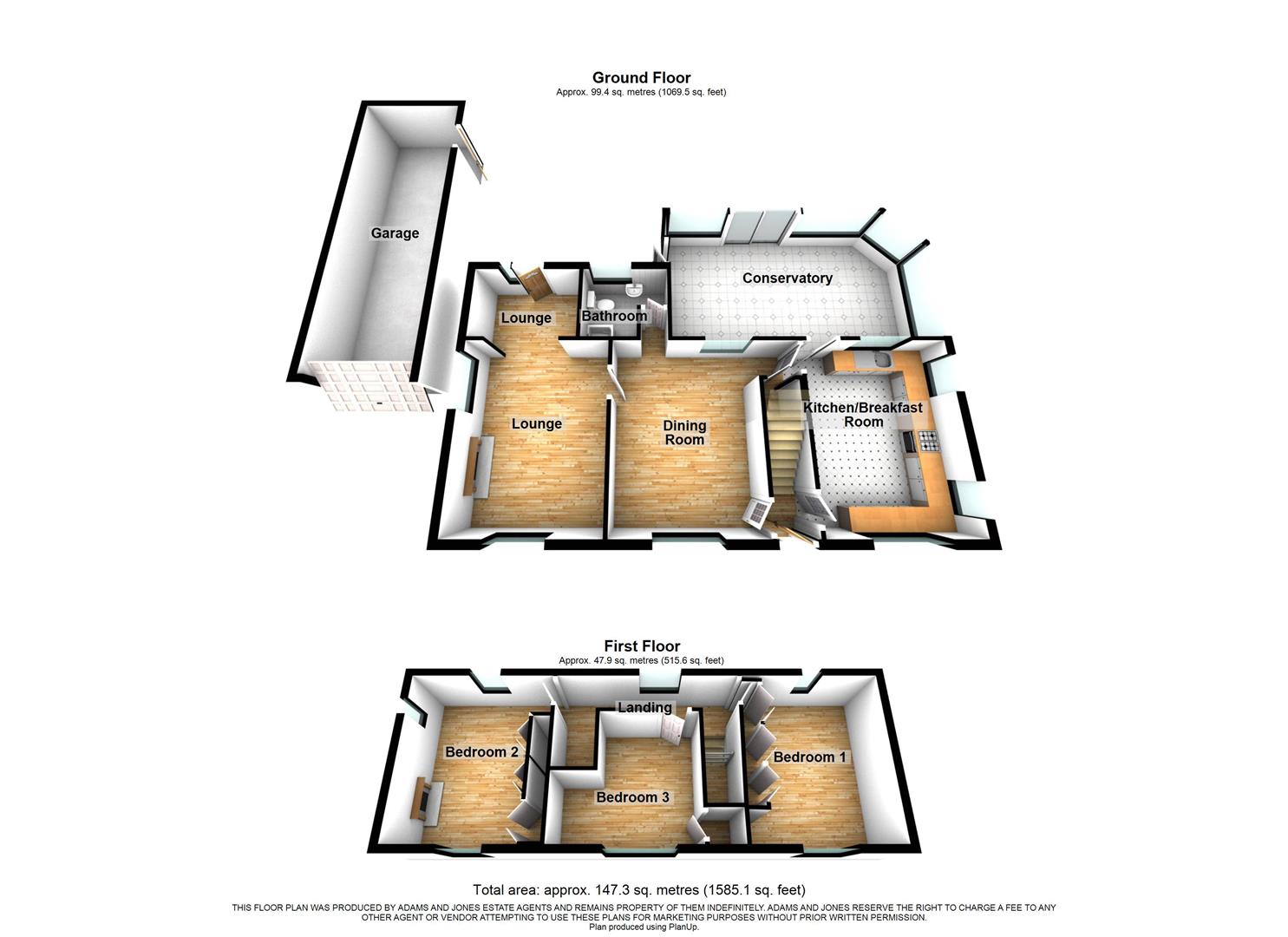- Spacious Detached Family Home
- Popular village location
- Three double bedrooms
- Two reception rooms and conservatory
- Private garden with open land to rear
- Tandem length garage
- Off road parking
- Available immediately
3 Bedroom Cottage for rent in Pailton
A substantial period detached cottage well situated in this popular village. The property has recently been completely re-decorated and is offered with immediate vacant possession. The accommodation briefly comprises: Entrance hall, fitted kitchen/breakfast room, large conservatory, dining room, lounge, bathroom, landing and three double bedrooms.. There is also a private rear garden backing on to open land, off road parking and a tandem length garage.. The property is offered unfurnished and early internal viewing is recommended.
Entrance Hall - Accessed via opaque double glazed front door. Stairs rising to the first floor. Doors to kitchen and dining room.
Kitchen/Breakfast Room - 4.27m x 3.38m (14'0" x 11'1") - Range of oak facing fitted base and wall units to include glazed display cabinets. Fitted electric cooker and automatic washing machine. Enamelled sink and drainer. Fitted under counter fridge and freezer. Exposed timber ceiling beam. Fitted feature coal effect woodburning stove (decommissioned) and brick chimney breast. Double glazed windows to the front, rear and side elevations. Radiator. Door to dining room and opaque double glazed door to:-
Conservatory - 6.45m x 3.56m (21'2" x 11'8") - Upvc double glazed conservatory with slilding double glazed patio doors opening out to the rear garden. Radiator. Double glazed door to the side.
Dining Room - 4.24m x 3.35m (13'11" x 11'0") - Dual aspect double glazed windows. Three wall lights. Exposed timber ceiling beam. Telephone and television point. Radiator. Door to lounge and door to:-
Lounge - 6.38m max x 3.38m (20'11" max x 11'1") - Double glazed windows to the front and side elevations. Two radiators. Two wall lights. Double glazed door leading outside.
Bathroom - Panelled bath with mixer shower attachment. Pedestal wash hand basin. Low level WC. Complementary tiling. Radiator. Opaque double glazed window.
First Floor Landing - Double glazed window to the rear elevation. Radiator. Recess with access to insulated loft space. Doors to rooms.
Bedroom One - 4.22m x 3.45m (13'10" x 11'4") - Double glazed windows to the front and side elevations. Double glazed velux window. Fitted wardrobes. Fitted chest of drawers and shelving. Radiator.
Bedroom Two - 4.24m x 3.30m (13'11" x 10'10") - Double glazed dual aspect windows. Fitted wardrobes. Radiator.
Bedroom Three - 3.25m x 3.40m (10'8" x 11'2") - Double glazed window to the front elevation. Radiator. Airing cupboard housing gas fired combination central heating boiler.
Outside - Directly to the rear of the house is a block paved patio area with pedestrian gated access to the front. There are steps up to a lawned area with brick retaining wall and post and wire fencing. There is open land to the rear.
Rear Garden (Photo 2) -
Rear Of House -
View To Rear -
Garage - Brick constructed tandem length garage with up and over door and personal door to the garden.
Additional Information - Council tax band E
Holding deposit based on rent of �1300pcm - �300
Deposit based on rent of �1300pcm - �1,500
Initial tenancy term 6 months and will revert to a monthly periodic after the initial term
Property Ref: 777589_34018330
Similar Properties
Hensman Close, Fleckney, Leicester
4 Bedroom House | £1,300pcm
Situated in a delightful position, at the end of a cul de sac and on a larger than average corner plot, is this well pre...
Caxton Street, Market Harborough
2 Bedroom Terraced House | £1,200pcm
Nestled in the charming area of Caxton Street, this delightful terraced house presents an excellent opportunity for thos...
Hartland Drive, Market Harborough
2 Bedroom House | £975pcm
A well presented semi detached home well situated in an established cul de sac with easy access to the railway station a...
Carroll Street, Market Harborough
3 Bedroom House | £1,450pcm
A brand new three storey semi detached family home well situated on the popular Welland Place development towards the We...
The Chase, Great Glen, Leicester
3 Bedroom Semi-Detached House | £1,595pcm
A particularly spacious family home centrally situated in this popular village, and ideally located for the school and o...
Leicester Road, Market Harborough
2 Bedroom Retirement Property | Guide Price £63,000
A rare opportunity to acquire a two bedroom, McCarthy & Stone built first floor apartment with scope for further improve...

Adams & Jones Estate Agents (Market Harborough)
Market Harborough, Leicestershire, LE16 7DS
How much is your home worth?
Use our short form to request a valuation of your property.
Request a Valuation
