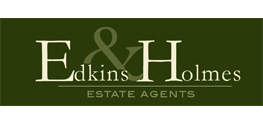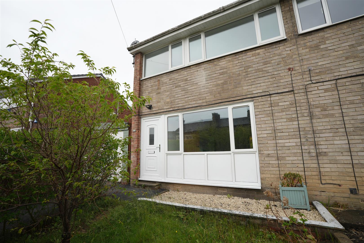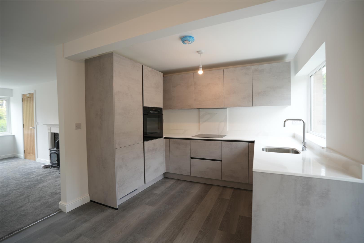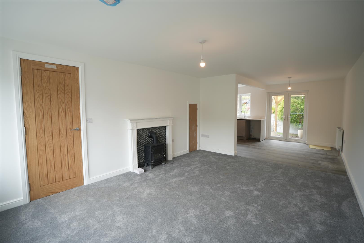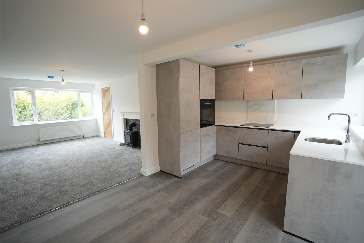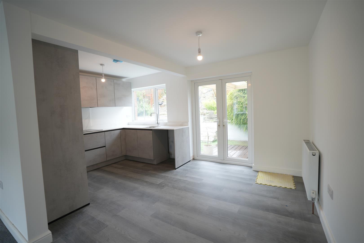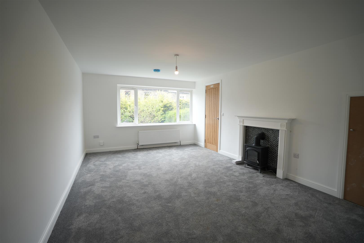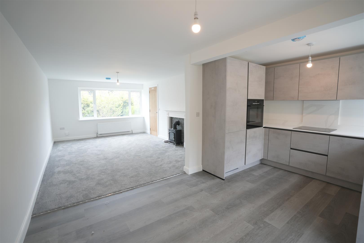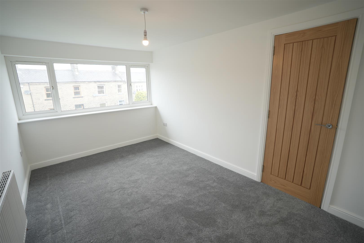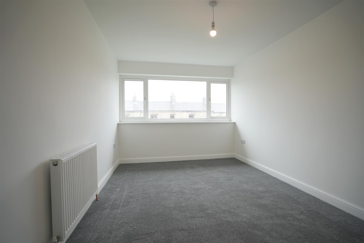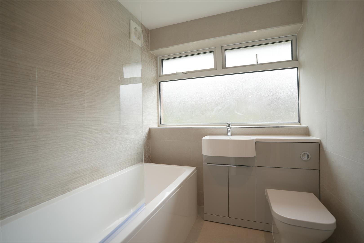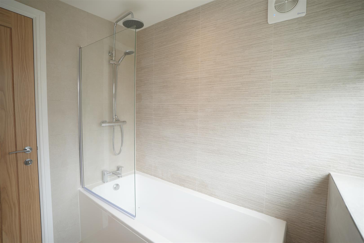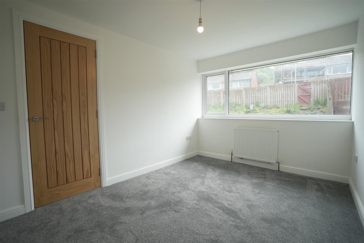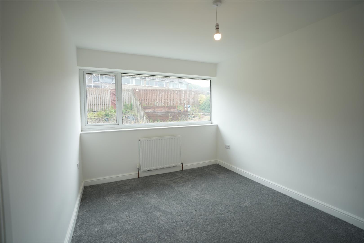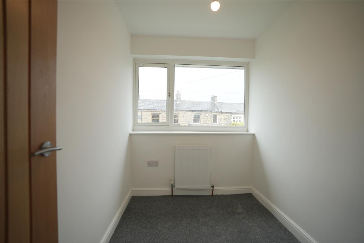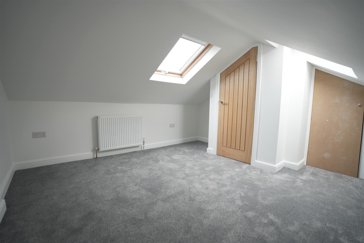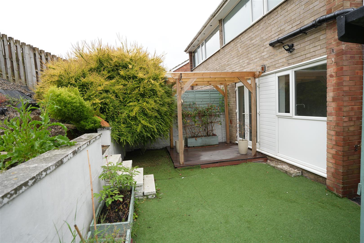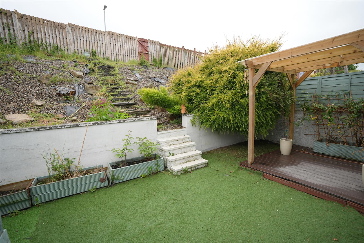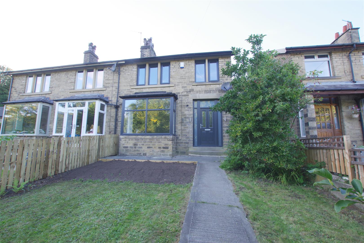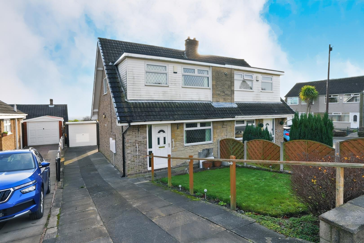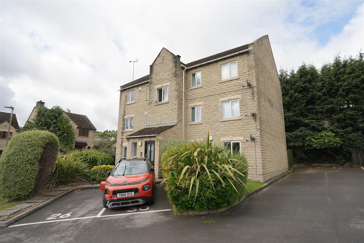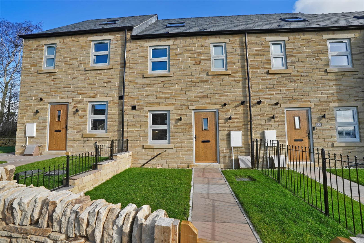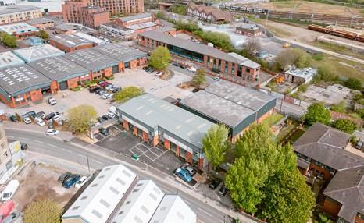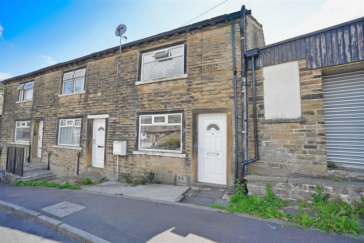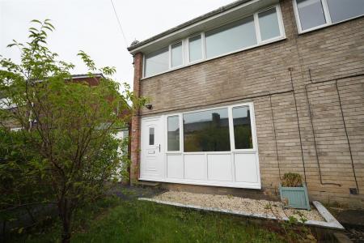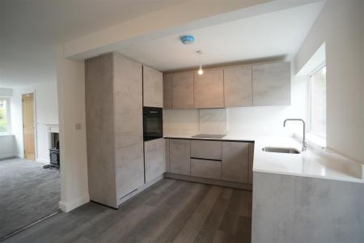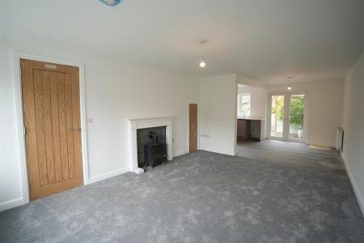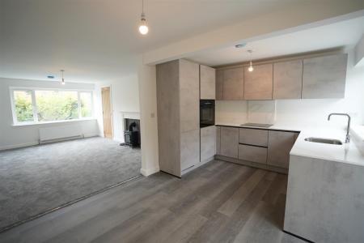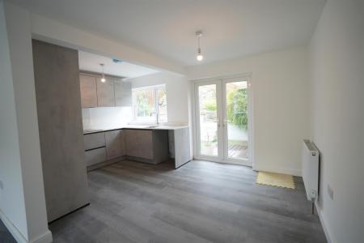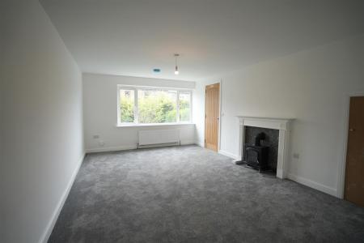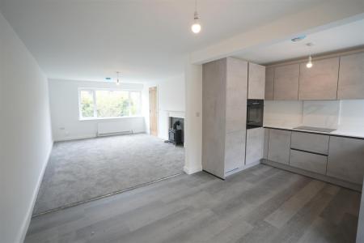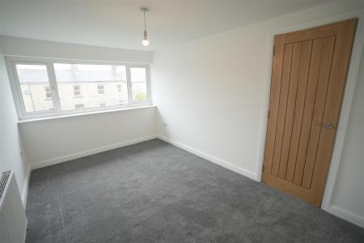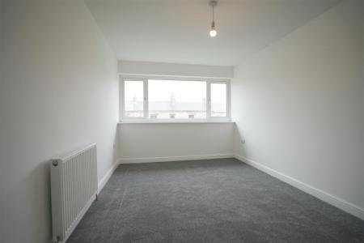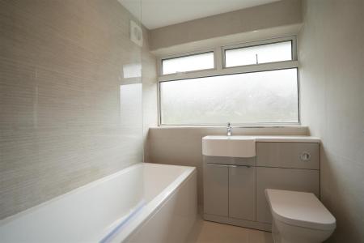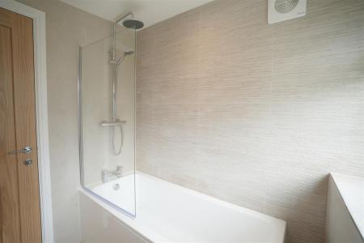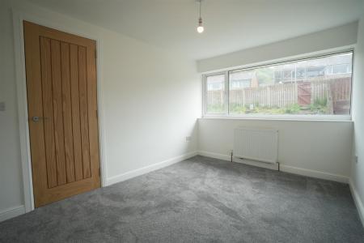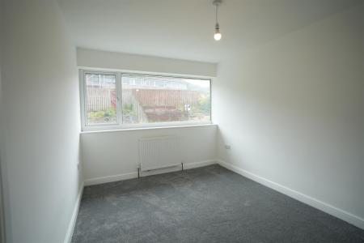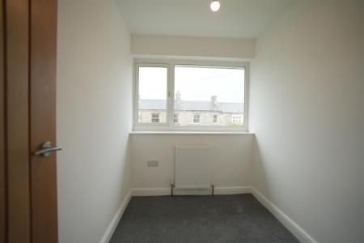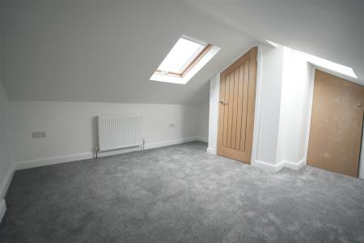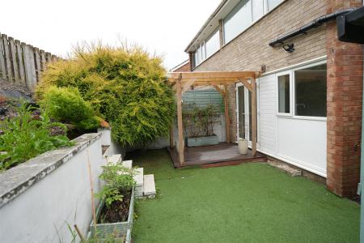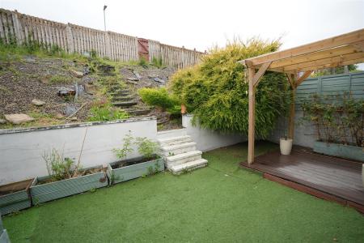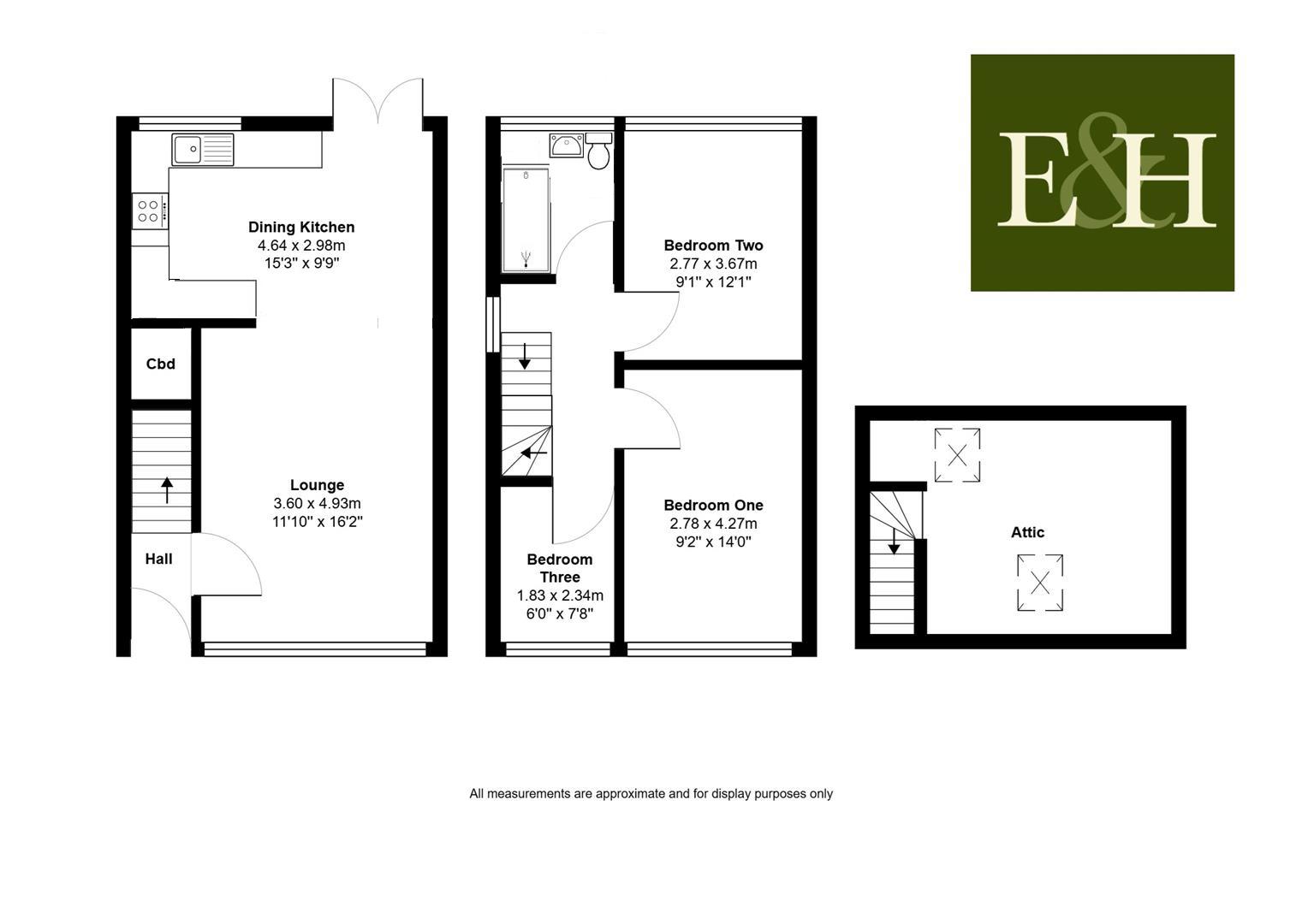- Four Bedroom Semi Detached
- Open Plan Lounge / Dining Kitchen
- Attic Bedroom
- Driveway
- Garage
- Low Maintenance Garden To Rear
- Lawn Garden To Front
- Sorry No Pets
- Rent: �1,400 Holding Fee: �323
4 Bedroom Semi-Detached House for rent in Halifax
A Four bedroom semi detached property in this popular residential area of West Vale. Ideally located for access to local amenities and schools and just a short drive to the M62 Junction 24 this house is ideally suited to a young or growing family.
The accommodation, in brief, comprises: Entrance hall, lounge and dining kitchen to the ground floor. On the first floor are three bedrooms and the house bathroom with a staircase leading to the attic room. Externally there is a driveway leading to the detached single garage. There is a low maintenance garden to the rear and a lawn garden to the front.
SORRY NO PETS
Rent: �1,200
Holding Fee: �276
Entrance Hall - Radiator. UPVC double glazed door to front elevation.
Lounge - 4.939 x 3.607 (16'2" x 11'10") - Electric stove. Radiator. UPVC double glazed window to front elevation and understairs cupboard.
Dining Kitchen - 2.980 x 4.645 (9'9" x 15'2") - Newly fitted kitchen with a good range of wall and base units finished with quartz worktops. Electric hob. and hood. Plumbing for washing machine. Built in fridge/freezer and electric oven. UPVC double glazed French doors to rear elevation. UPVC double glazed window to rear elevation.
Landing - Stairs leading from entrance hall. Stairs leading to attic room. UPVC double glazed window to side elevation.
Bedroom One - 4.271 x 2.781 (14'0" x 9'1") - Radiator. UPVC double glazed window to front elevation.
Bedroom Two - 3.677 x 2.775 (12'0" x 9'1") - Radiator. UPVC double glazed window to rear elevation.
Bedroom Three - 2.346 x 1.831 (7'8" x 6'0") - Radiator. UPVC double glazed window to front elevation.
Bathroom - Newly installed bathroom with Low flush W.C. and hand wash unit, bath with rainfall shower over. Chrome towel radiator. UPVC double glazed window to rear elevation.
Bedroom Four - 3.586 x 3.632 (11'9" x 11'10") - Undereaves storage housing boiler. Radiator. Two Fakro skylights.
Detached Garage - Detached single garage with up and over doors.
Parking - Driveway parking for one car.
Front Garden - Lawn garden with mature planting.
Rear Garden - Decking and artificial lawn garden with rockery.
Council Tax Band: - B
Location - To find the property, you can download a free app called What3Words which every 3 metre square of the world has been given a unique combination of three words.
The three words designated to this property is: bottle.slides.desks
Lettings Disclaimer - While every reasonable effort is made to ensure the accuracy of descriptions and content, we should make you aware of the following guidance or limitations. 1 Prospective tenants will be asked to produce identification documentation during the referencing process and we would ask for your co-operation in order that there will be no delay in agreeing a tenancy. 2 These particulars do not constitute part or all of an offer or contract. 3 Photographs and plans are for guidance only and are not necessarily comprehensive. 4 The approximate room sizes are only intended as general guidance. You must verify the dimensions to satisfy yourself of their accuracy. 5 You should make your own enquiries regarding the property, particularly in respect of furnishings to be included/excluded and what parking facilities are available.
Property Ref: 9878964_33919021
Similar Properties
Halifax Road, Ripponden, Sowerby Bridge
3 Bedroom Semi-Detached House | £1,200pcm
An opportunity has arisen to let this fully modernized spacious three bedroom, stone built semi-detached property. Provi...
3 Bedroom Semi-Detached House | £1,000pcm
The property comprises a 1960's built chalet style 3-bed semi-detached house located on the outskirts of Wibsey Village...
2 Bedroom Flat | £795pcm
Nestled in the charming area of Clayton, Bradford, this ground floor, modern flat offers a delightful living experience...
3 Bedroom House | £1,350pcm
photos for illustrations purposes To Let is this newly built three bedroom town house in a small development of 13 townh...
Commercial Property | £21,750pa
New light industrial warehouse units fronting Holbeck Lane, very close to Leeds City Centre.ONLY TWO REMAINING138 sq m (...
1 Bedroom House | Guide Price £50,000
A one bedroom, through by light property in Holmfield available to purchase via online Auction.This charming cottage ben...
How much is your home worth?
Use our short form to request a valuation of your property.
Request a Valuation
