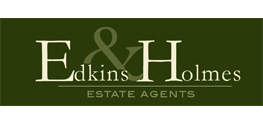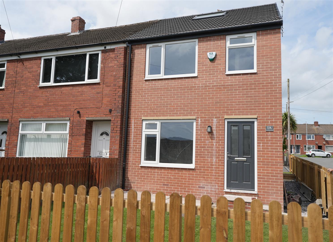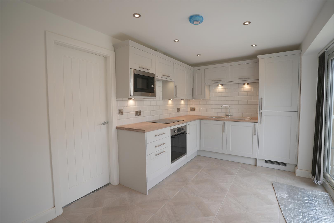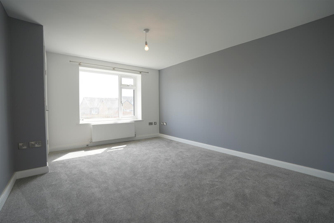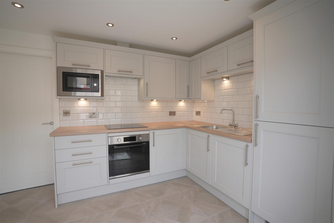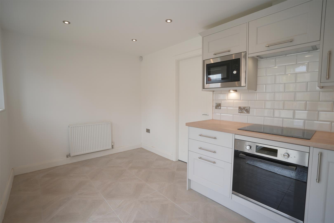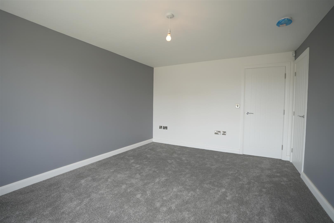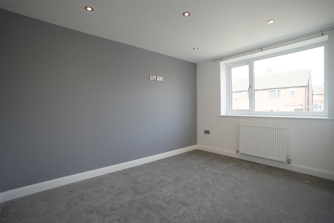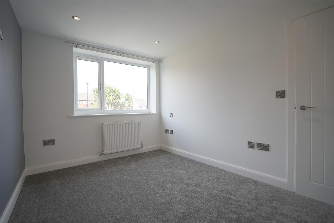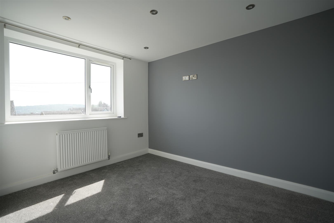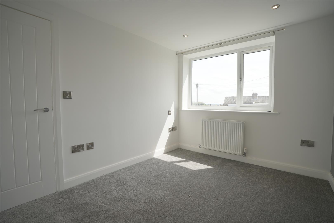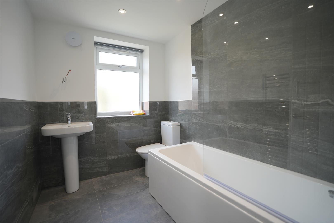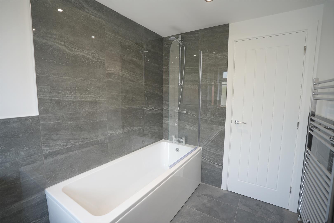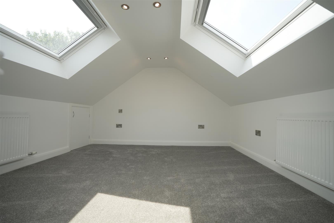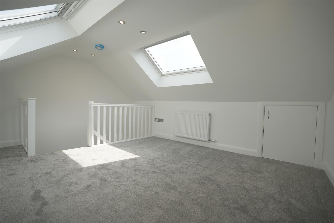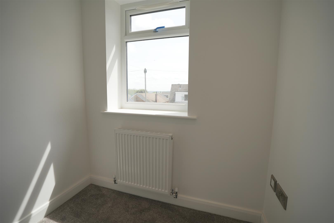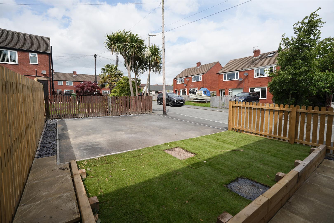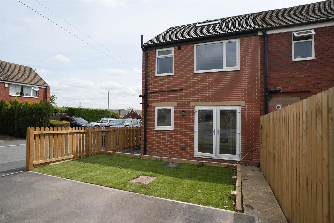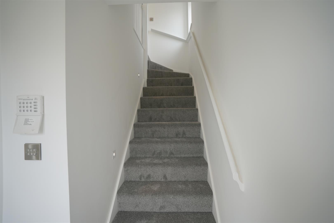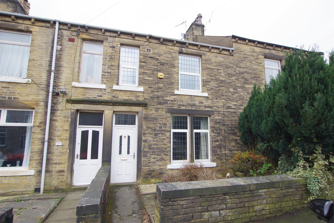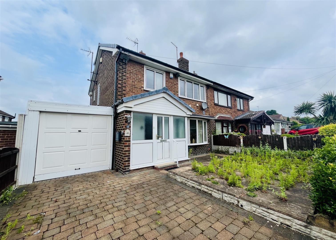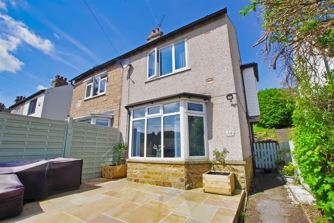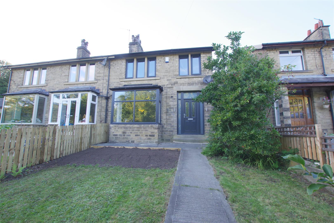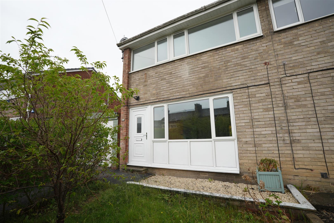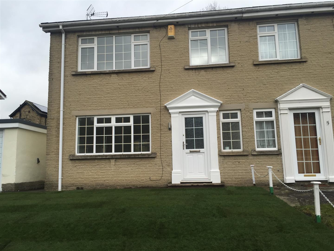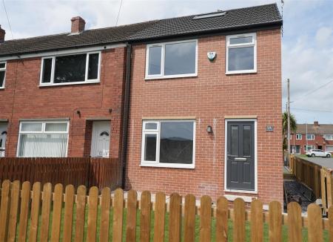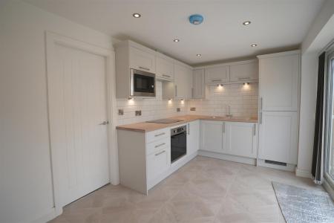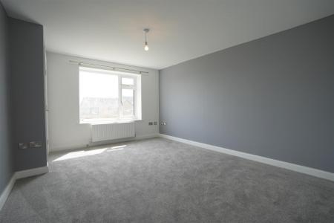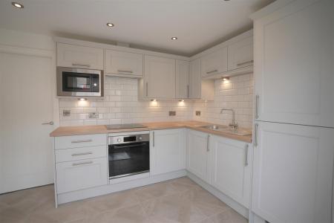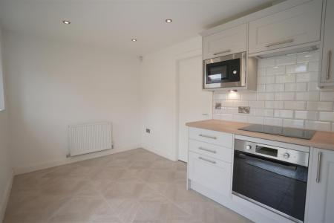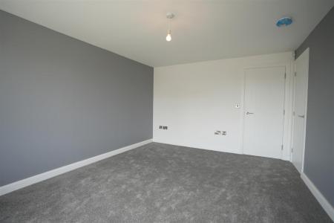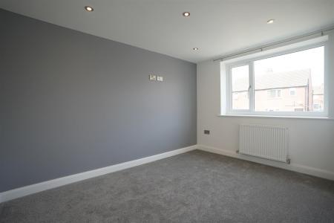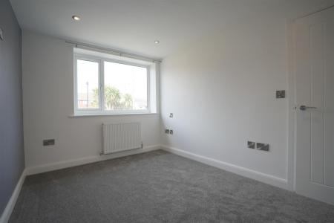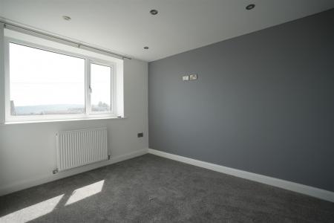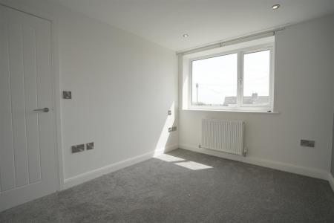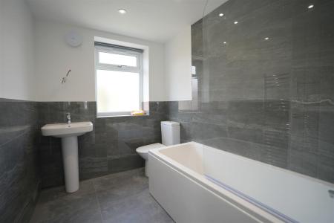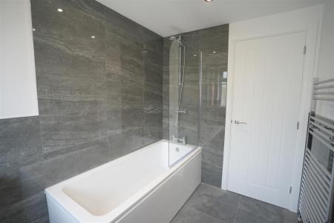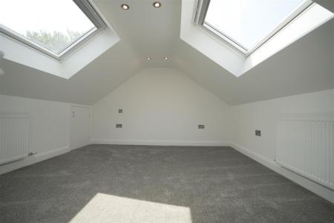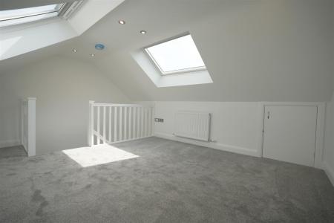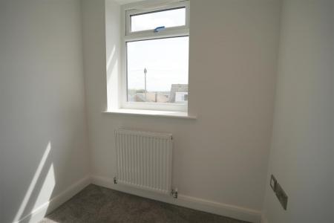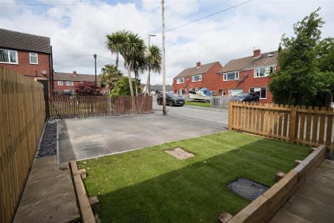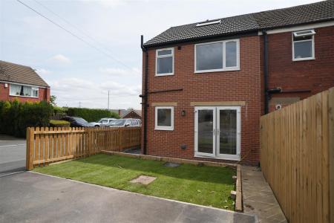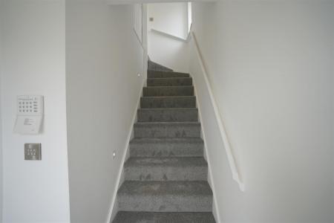3 Bedroom Townhouse for rent in Halifax
A newly built three-bedroom end-terrace home offering modern living in a sought-after residential area. This well-presented property boasts contemporary finishes throughout and benefits from off-road parking for two vehicles. Ideally suited to families, professionals, or first-time buyers, the home combines stylish interiors with practical features and is conveniently located close to local amenities, schools, and transport links. SORRY NO PETS
Entrance Hall -
Lounge - 4.380 x 3.495 (14'4" x 11'5") - A well-presented lounge featuring a front-facing double glazed window, TV point, fitted carpet, pendant light, and a useful under-stairs storage cupboard.
Kitchen - 4.561x 2.466 (14'11"x 8'1") - A modern kitchen equipped with a wide range of integrated appliances, including an electric hob and oven with extractor fan, microwave, fridge/freezer, and washing machine. Offers a good selection of base and wall units with stylish under-counter lighting, complemented by laminate flooring, a radiator, windows, and patio doors providing plenty of natural light.
First Floor -
Bedroom One - 3.578 x 2.562 (11'8" x 8'4") - A rear-facing room featuring a double glazed window, radiator, fitted carpet, and TV point
Bedroom Two - 3.329 x 2.573 (10'11" x 8'5") - A bright front-facing room with a double glazed window, fitted carpet, radiator, and TV point.
Bathroom - 1.894 x 2.473 (6'2" x 8'1") - A modern bathroom fitted with a white three-piece suite, including a shower over the bath. Features half-tiled walls, tiled flooring, and a chrome heated towel radiator.
Attic Bedroom - 4.581 x 3.531 (15'0" x 11'7") - A spacious attic bedroom featuring dual-aspect Velux windows, fitted carpet, and spotlights. Includes what could be used as study area with additional window, as well as useful under-eaves storage
Lettings Disclaimer - While every reasonable effort is made to ensure the accuracy of descriptions and content, we should make you aware of the following guidance or limitations. 1 Prospective tenants will be asked to produce identification documentation during the referencing process and we would ask for your co-operation in order that there will be no delay in agreeing a tenancy. 2 These particulars do not constitute part or all of an offer or contract. 3 Photographs and plans are for guidance only and are not necessarily comprehensive. 4 The approximate room sizes are only intended as general guidance. You must verify the dimensions to satisfy yourself of their accuracy. 5 You should make your own enquiries regarding the property, particularly in respect of furnishings to be included/excluded and what parking facilities are available.
Property Ref: 9878964_34020408
Similar Properties
Waverley Road, Elland, HALIFAX
3 Bedroom Terraced House | £1,100pcm
Edkins & Holmes Estate Agents are pleased to offer for let this spacious three bedroom through terraced property. Having...
3 Bedroom Semi-Detached Bungalow | £950pcm
Situated in popular cul de sac on the outskirts of Pontefract and all its amenities (off Monkhill Lane) is this well pre...
2 Bedroom Semi-Detached House | £900pcm
A charming two bedroom, semi detached property located on this popular residential street in Greetland. Well presented t...
Halifax Road, Ripponden, Sowerby Bridge
3 Bedroom Semi-Detached House | £1,200pcm
An opportunity has arisen to let this fully modernized spacious three bedroom, stone built semi-detached property. Provi...
Green Lane, Greetland, Halifax
4 Bedroom Semi-Detached House | £1,200pcm
A Four bedroom semi detached property in this popular residential area of West Vale. Ideally located for access to local...
3 Bedroom Semi-Detached House | £1,450pcm
Edkins & Holmes are delighted to be able to offer for rental this fully renovated, three bedroom, semi-detached property...
How much is your home worth?
Use our short form to request a valuation of your property.
Request a Valuation
