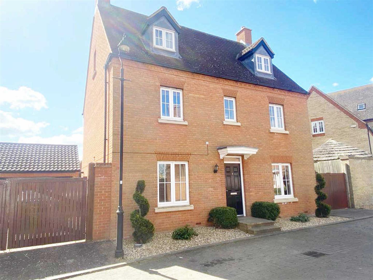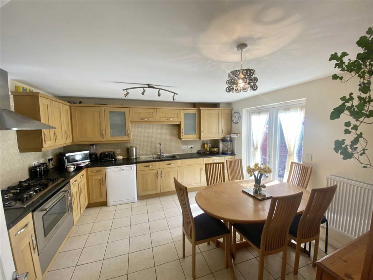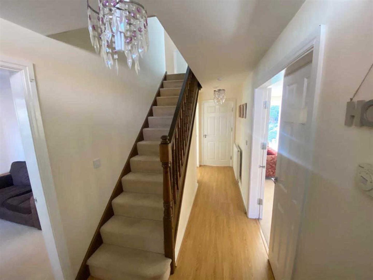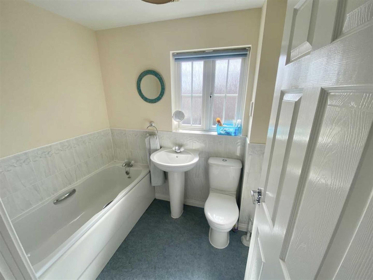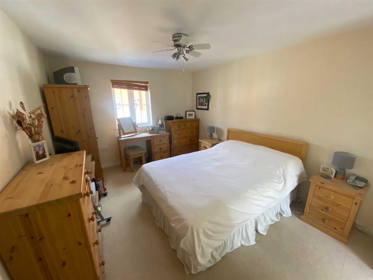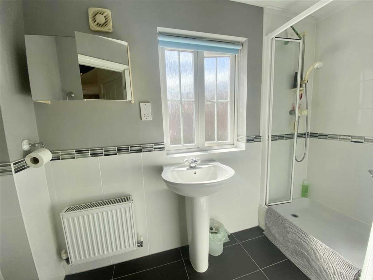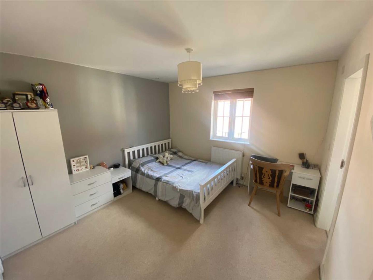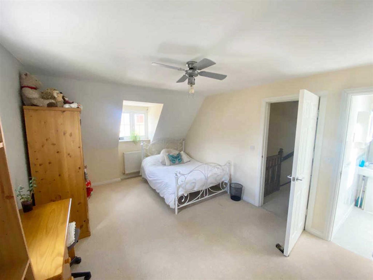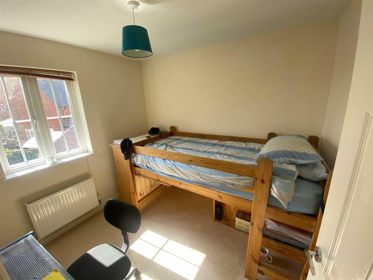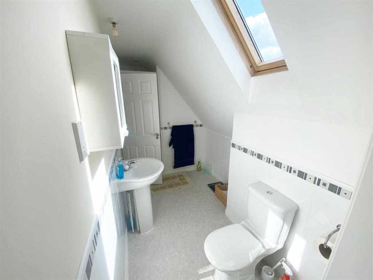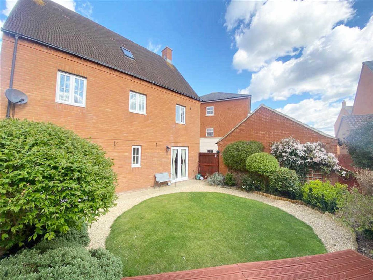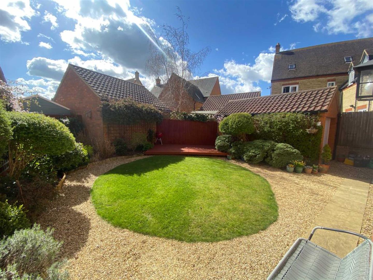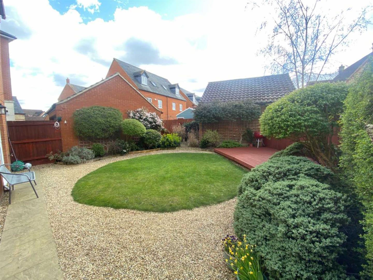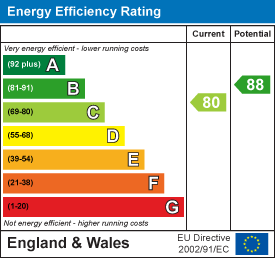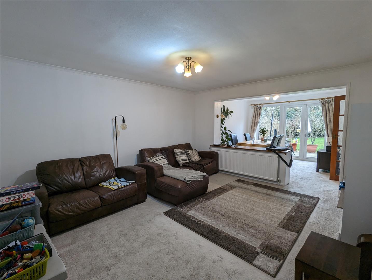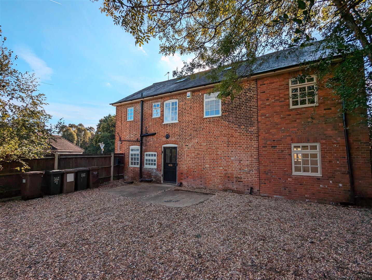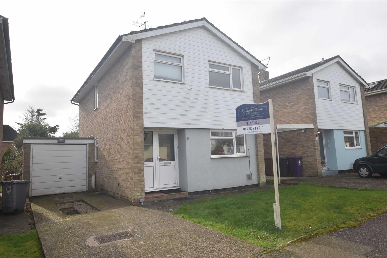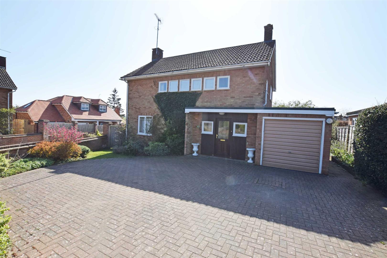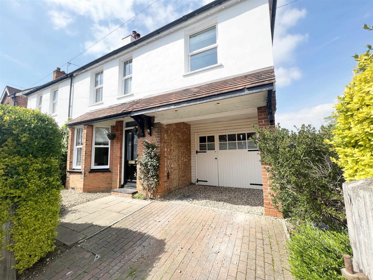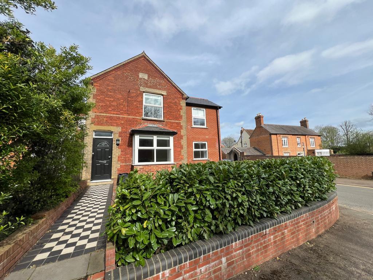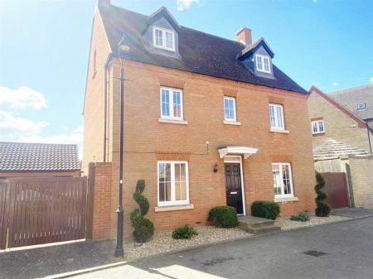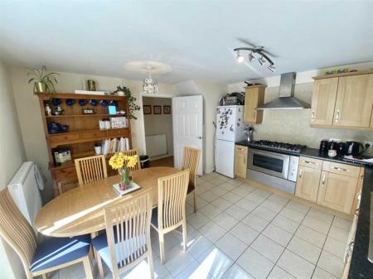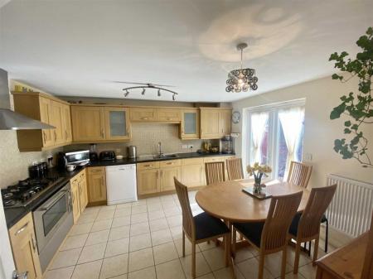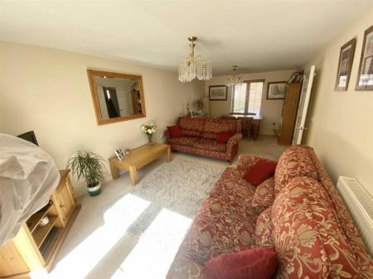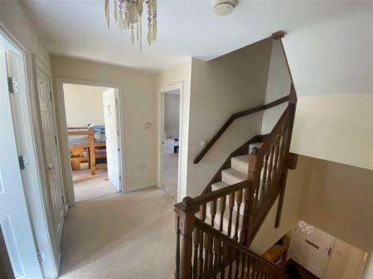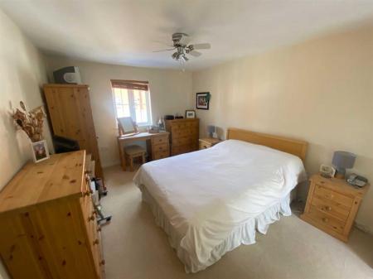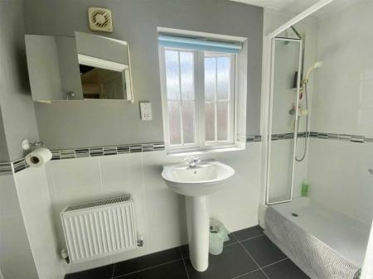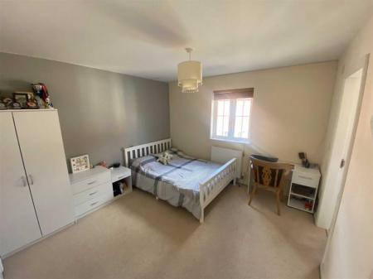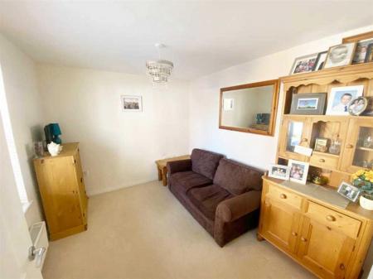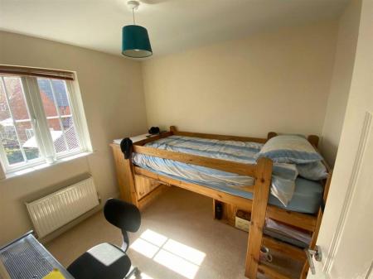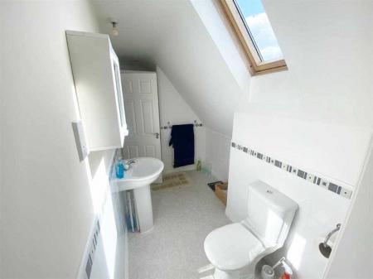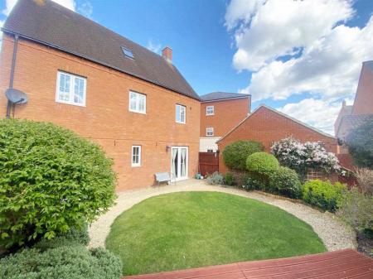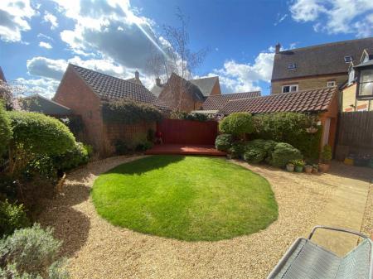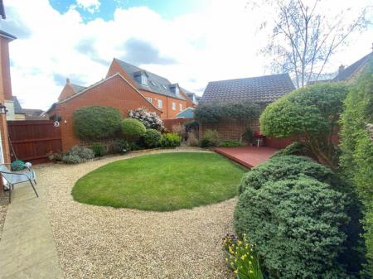- Five Bedroom Detached House
- Georgian Double Fronted Town House
- Three Ensuite Shower Rooms
- Detached Garage & Parking
- Office/ Dining Room
- Spacious Lounge
- Kitchen/ Breakfast Room
- Unfurnished
- Pretty Rear Garden
- Available November 2023
5 Bedroom Detached House for rent in Henlow
Alexander Bond & Company are delighted to offer for rent this deceptively spacious
FIVE BEDROOM classic Georgian style double fronted town house that offers a generous amount of living accommodation. The property comprises of on the ground floor: An entrance hall, spacious lounge, kitchen/ breakfast room with appliances, study/ dining room and a downstairs cloakroom. On the first floor there are three good sized bedrooms with two having ensuite shower rooms and there is also a family bathroom. On the second floor there are two further good sized double bedrooms with both having access to a shower room. Outside to the rear there is a pretty garden with circular lawn and a variety of flowers, shrubs and plants. To the side is a private driveway that leads onto a detached single garage with power and light. INTERNAL VIEWING IS HIGHLY RECOMMENDED! AVAILABLE NOVEMBER 2023
Entrance Hall - Access via front door, stairs off to first floor, double radiator, wood strip flooring.
Dining Room/ Study - 10'6'' x 8'9'' - Georgian style double glazed window to front, radiator.
Lounge - 23'10'' x 10'10'' - Georgian style double glazed window to front, double glazed French doors to garden, double doors to hallway, two radiators.
Kitchen/ Breakfast Room - 13'9'' x 13' - Fitted kitchen with oak effect wall and base units, granite effect work top surfaces, range cooker with a six ring gas hob, stainless steel cooker hood over, stainless steel single drainer sink unit with mixer tap, dishwasher, washing machine, fridge/ freezer, ceramic tiled floor, double glazed French doors to garden, mosaic style tiled walls, ceiling lights, built in understairs cupboard.
Downstairs Cloakroom - Opaque Georgian style double glazed window, hand wash basin with mixer tap, low level WC, radiator, vinyl flooring.
Landing - Built in cupboard with a stainless steel 'megaflow' hot water tank, built in cupboard with shelves, stairs off to second floor, ceiling mounted smoke alarm.
Bedroom One - 13'6'' x 10'6'' - Georgian style double glazed window to front, radiator, two built in double wardrobes.
Ensuite Shower Room - Opaque Georgian style double glazed window to rear, pedestal hand wash basin, low level WC, ceramic tiled floor, part tiled walls, shaver point, fitted double shower cubicle with mains power shower, wall mounted mixer controls and shower hose and head.
Bedroom Two - 11'3'' x 10'9'' - Georgian double glazed window to front, built in double wardrobes, radiator.
Ensuite Shower Room. - Opaque Georgian style double glazed window to front, pedestal hand wash basin, low level WC, fitted shower cubicle with mains power shower, wall mounted mixer controls and shower hose and head.
Bedroom Five - 8'9'' x 8'3'' - Georgian style double glazed window to rear, radiator, built in wardrobe.
Family Bathroom - Opaque double glazed window to rear, panelled bath with a mixer tap low level WC, part tiled walls, vinyl flooring, pedestal hand wash basin, shaver point.
Second Floor Landing - Radiator, ceiling mounted smoke alarm
Bedroom Four - 16' x 10'9'' - Georgian style double glazed dormer window to front and Georgian style double window to side, radiator, two built in double wardrobes,
Bedroom Five - 12'8'' x 10'7'' - Georgian style double glazed dormer window to front and Georgian style double window to side, radiator, built in double wardrobe, built in cupboard, access to loft,
'Jack And Jill' Shower Room - Double glazed roof window, low level WC, pedestal hand wash basin with mixer tap, fitted shower cubicle with mains power shower, wall mounted mixer controls and shower hose and head, part tiled walls, vinyl flooring, extractor fan,
Outside - Front: Steps up to front door, gravelled beds, canopy over front door, double gate opening onto the driveway at the side.
Side: Driveway leading onto the garage and providing off street parking for two cars.
Rear: Enclosed garden with a circular lawn, gravelled area, flower and shrub borders, raised decking, outside light, outside tap, trellis fencing, path to side.
Detached Garage - 16'9'' x 8'9'' - Metal up and over door, power and light, pitched roof with rafters,
Important information
Property Ref: 22140_32590695
Similar Properties
Priory View, Little Wymondley, Hitchin
2 Bedroom Semi-Detached Bungalow | £1,550pcm
Available FOR RENT is this unfurnished, two-bedroom extended semi-detached bungalow situated in the sought-after village...
3 Bedroom Apartment | £1,495pcm
Alexander Bond & Co are pleased to offer for rent this character three bedroom first floor apartment located in the popu...
3 Bedroom Detached House | £1,495pcm
A three bedroom detached house located in a cul de sac and within walking distance of the mainline railway station. The...
3 Bedroom Detached House | £1,950pcm
A spacious UNFURNISHED three bedroom detached house located in this sought after area of Knebworth just a few minutes wa...
4 Bedroom House | £2,350pcm
*Available from 1st of April* We are delighted to offer FOR RENT this deceptively spacious four double bedroom character...
4 Bedroom Detached House | £2,500pcm
*Available Now* This refurbished and extended CHARACTERFUL four bedroom detached house with a modern light CONTEMPORARY...
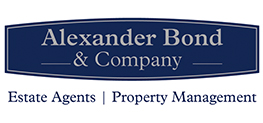
Alexander Bond & Company (Knebworth)
Pondcroft Road, Knebworth, Hertfordshire, SG3 6DB
How much is your home worth?
Use our short form to request a valuation of your property.
Request a Valuation
