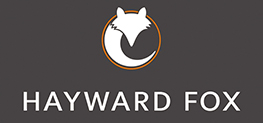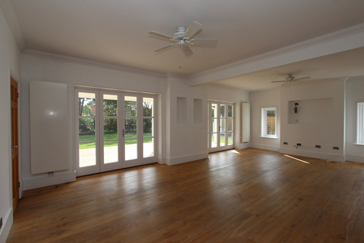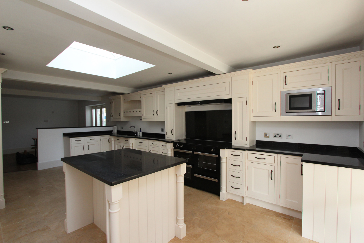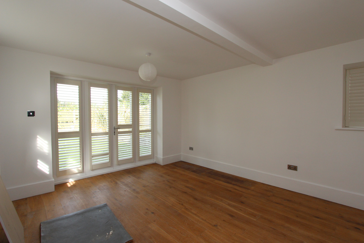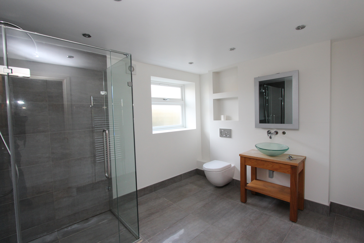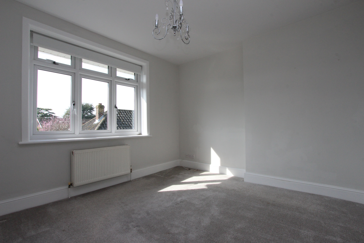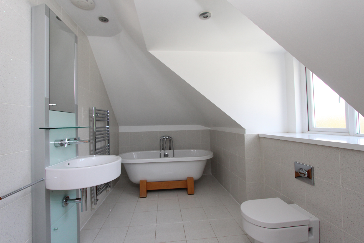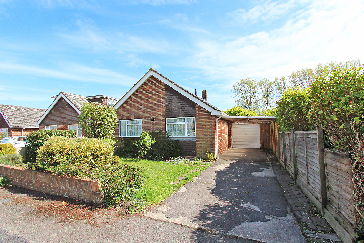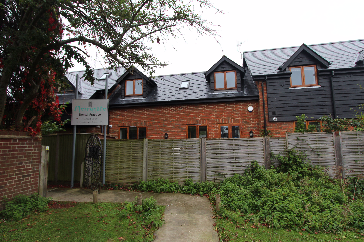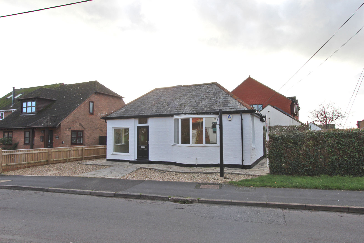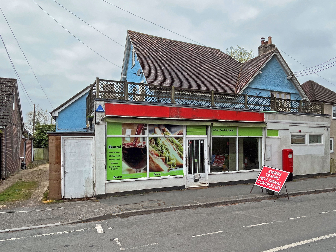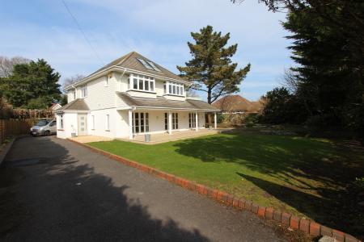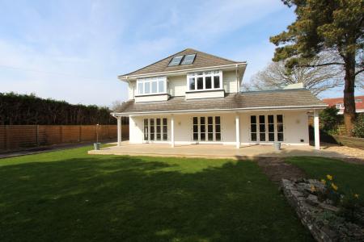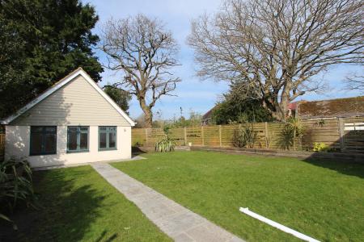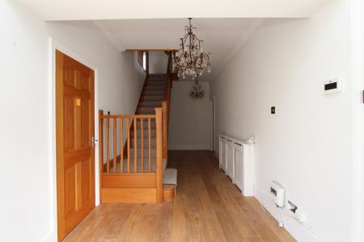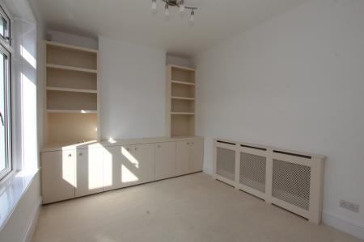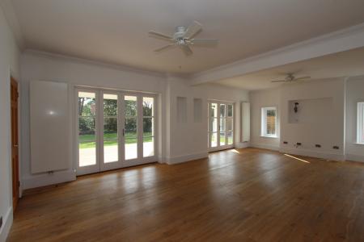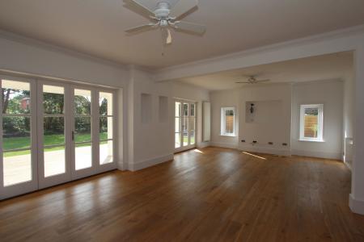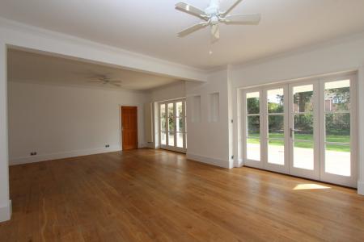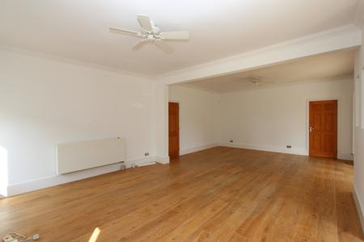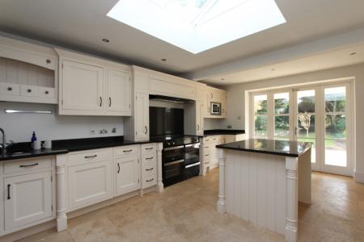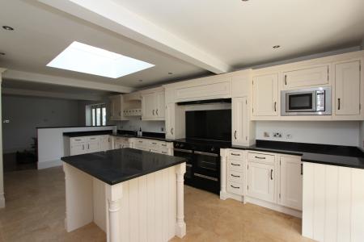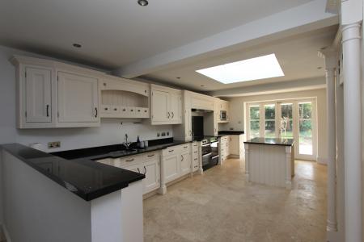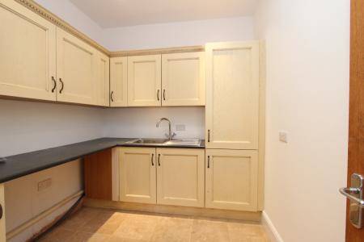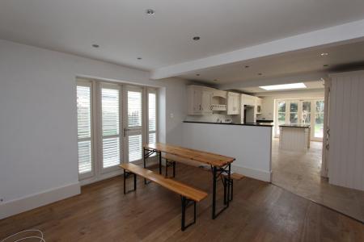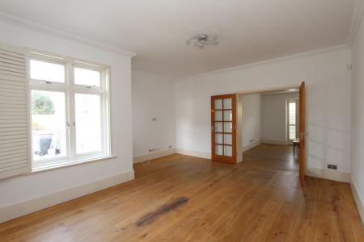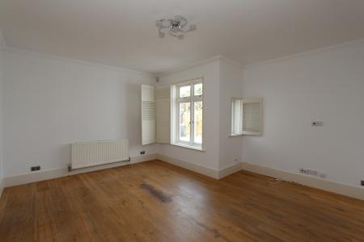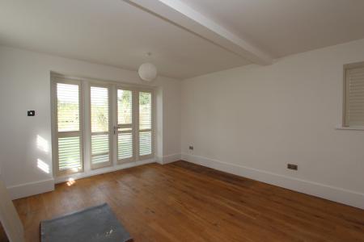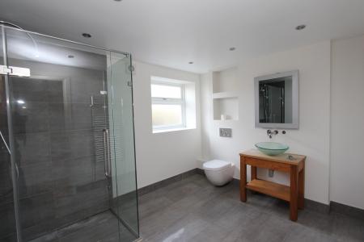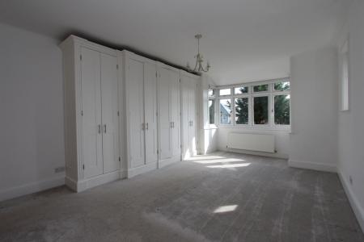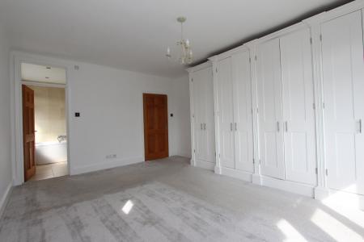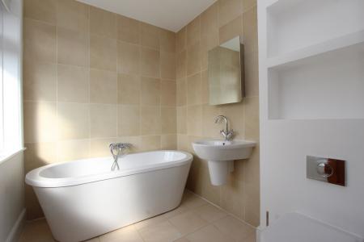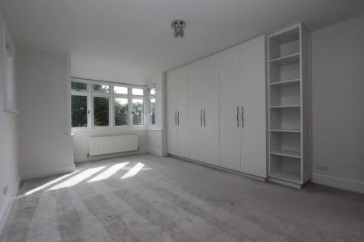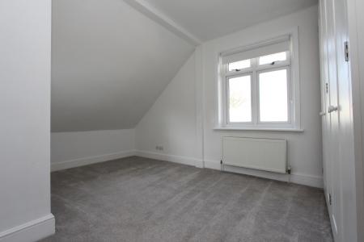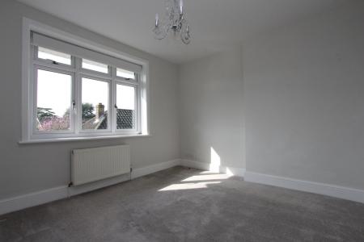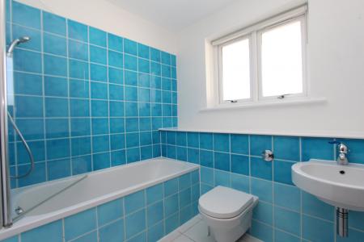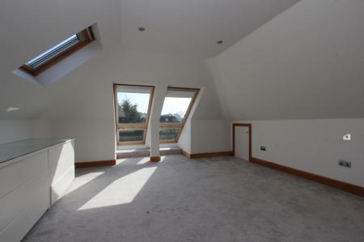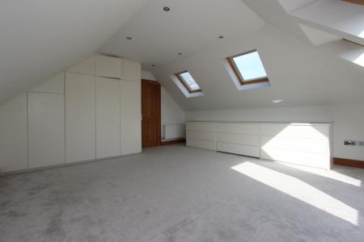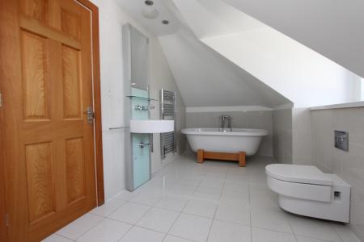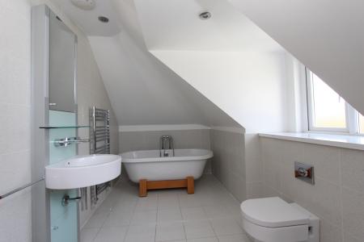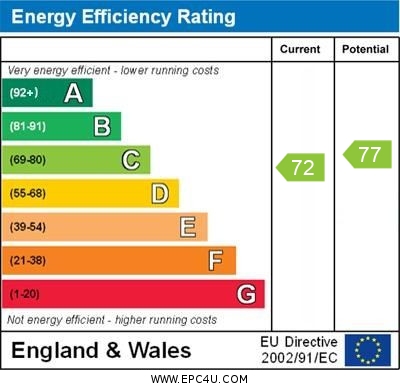- IMPRESSIVE DETACHED SIX BEDROOM HOUSE in FRIARS CLIFF
- 4 RECEPTION ROOMS
- 2 BATH, 2 SHOWER ROOM - ONE EN SUITE - ONE DOWNSTAIRS
- KITCHEN/DINER
- UTILITY ROOM
- EASILY MAINTAINED GARDENS WITH OFF ROAD PARKING
- GARDEN ROOM/GAMES ROOM
- COUNCIL TAX BAND: G EPC RATING: Current 72C Potential 77C
- HOLDING DEPOSIT: £1142 SECURITY DEPOSIT: £5711
6 Bedroom House for rent in Highcliffe
A most impressive SIX bedroom DETACHED FAMILY HOUSE in the FRIARS CLIFF AREA and within walking distance of AVON BEACH/MUDEFORD QUAY. A modern and versatile home.
VIEWINGS HIGH RECOMMENDED
The property is accessed via double electric wooden gates. Tarmac driveway fenced to two sides and rear boundary. The front boundary is a brick wall. There is a large veranda at the front of the property and an area of lawn and borders with mature planting to the front and to the right hand side.
GARDEN ROOM/GAMES ROOM
Obscure double glazed UPVC front door leading to:
Spacious entrance hall
Which provides access to the study, dining room and sitting room. Stairs to first floor landing. UPVC double glazed windows to side aspect. Central ceiling lights. Radiator.
Office
11' 7'' x 9' 6'' (3.53m x 2.89m)
Central ceiling light. UPVC double glazed windows with side aspect and radiator.
Sitting Room
26' 6'' x 15' 11'' (8.07m x 4.85m)
Two UPVC double glazed windows to side aspect stretching to one wall leading onto the large veranda, on either side double wooden doors open out on to the veranda. Two ceiling fans. 2 Radiators
Snug
16' 5'' x 11' 8'' (5.00m x 3.55m)
Central ceiling light. Timber framed double glazed windows to front and rear aspects. Radiator.
Kitchen/Diner
33' 9'' x 12' 6'' (10.28m x 3.81m)
With a lantern roof. Timber framed double glazed doors leading out onto the veranda to the front. Recessed downlights. Further timber framed double glazed doors leading out to the side aspect in the dining area. Integrated Belling oven with splashback and extractor above. Integrated Bosch microwave. One and a half bowl sink with mixer tap. Integrated dishwasher. Tiled flooring leading into the dining area which also has recessed downlights and wooden floor. The kitchen/diner provides access to the snug, utility room and sitting room as well as access into the downstairs bedroom and shower room.
Utility Room
8' 0'' x 7' 10'' (2.44m x 2.39m)
Recessed downlights. Extractor fan in ceiling. Single stainless steel sink with mixer tap above. Tiled flooring. Ample eye-level storage cupboards with matching cupboards beneath roll top worksurface
Downstairs Shower room
10' 8'' x 8' 6'' (3.25m x 2.59m)
Recessed downlights. Extractor fan. Obscure timber framed double glazed window to side aspect. Low level w.c. with concealed cistern. Towel radiator. Glass sink with mixer tap built into wall and lit mirror above. Mirror with lighting. Fully tiled shower cubicle with rainfall shower head and wall mounted controls.
Downstairs Bedroom Six
15' 5'' x 12' 2'' (4.70m x 3.71m)
Central ceiling light. Timber framed double glazed windows to both side aspects. Timber framed double glazed doors leading to the rear garden. Radiator.
Boiler Room
First Floor Landing
Gives access to four bedrooms, main bathroom, large airing cupboard, access to large roof terrace. Further stairs leading to the top floor. Recessed downlights. Smoke detector.
Master Bedroom One
18' 10'' x 13' 1'' (5.74m x 3.98m)
Central ceiling light. UPVC double glazed window to side aspect. UPVC double glazed bay window to front aspect. Radiator. Built-in wardrobes to one wall. Access to:
En Suite bathroom
7' 11'' x 6' 5'' (2.41m x 1.95m)
Recessed downlights. Extractor fan. Obscure UPVC double glazed window to side aspect. Low level w.c. with concealed cistern. White wash hand basin with mixer tap and lit mirror above. Bath with mixer tap and shower attachment mounted into the wall.
Bedroom Two
18' 10'' x 13' 0'' (5.74m x 3.96m)
Central ceiling light, UPVC double glazed window to side aspect and UPVC double glazed bay window to front aspect., radiator. Built in wardrobes along one side of room.
Bedroom Three
15' 9'' x 11' 3'' (4.80m x 3.43m)
UPVC double glazed window to side aspect and UPVC double glazed window to further side aspect. Central ceiling light and radiator. Built in wardrobes.
Bedroom Four
11' 9'' x 10' 10'' (3.58m x 3.30m)
Central ceiling light, UPVC double glazed window to side aspect and radiator.
Bathroom
7' 11'' x 6' 9'' (2.41m x 2.06m)
With recessed down lighters, extractor fan, obscure UPVC double glazed windows side aspect, towel radiator. Low level wc with concealed cistern, wash hand basin with mixer tap above. Bath with wall mounted shower with shower head on flexi hose and wall mounted controls. Part tiled walls and tiled flooring.
First Floor Landing
Gives access to four bedrooms, access to roof terrace, main bathroom, boiler room.
Stairs to:
Second floor landing
Recessed down lighters with smoke alarm, Velux window and access into eaves storage, further Velux window to either side of roof. Access to bathroom and guest bedroom.
Bathroom
14' 11'' x 6' 11'' (4.54m x 2.11m)
Recessed down lighters, extractor fan, Velux window, UPVC obscure double glazed windows to the rear aspect. Towel radiator, tiled walls and flooring, low level wc with concealed cistern, wash hand basin with built in taps and mirror behind. Free standing bath with free standing taps and separate shower head on flexi hose.
Bedroom Six/Guest bedroom
15' 11'' x 15' 0'' (4.85m x 4.57m)
Recessed down lights, 2 Velux windows, 2 double length Velux windows to the front aspect. Radiator, built in wardrobes to one wall, further storage with drawers units to one wall, access to eaves storage.
Important information
Property Ref: EAXML1591_12310889
Similar Properties
2 Bedroom Bungalow | £1,450pcm
2 Bedroom House | £1,180pcm
1 Bedroom Ground Floor Flat | £750pcm
Not Specified | £15,000
Not Specified | £18,000
How much is your home worth?
Use our short form to request a valuation of your property.
Request a Valuation
