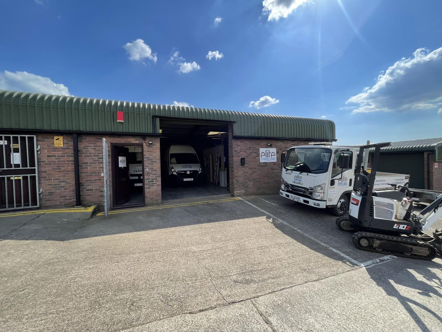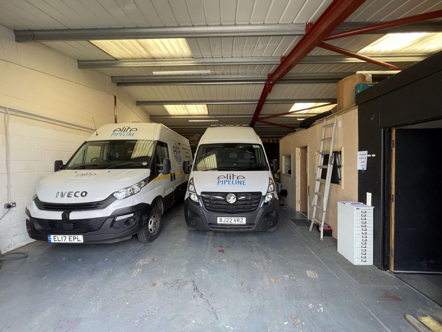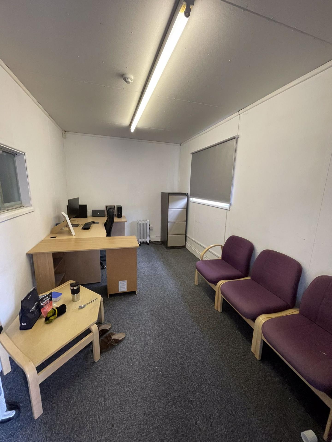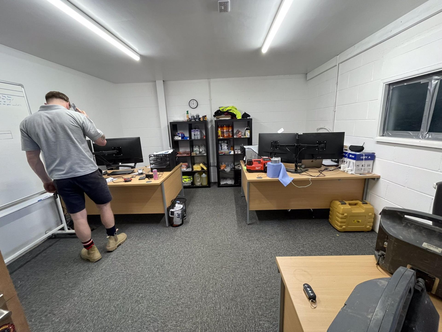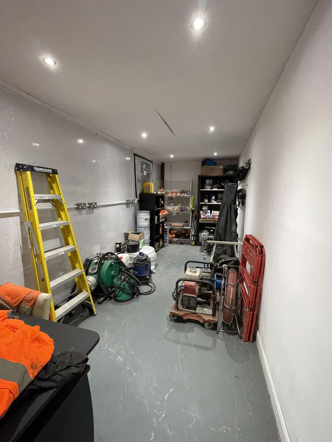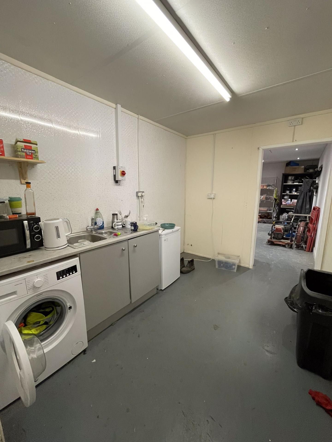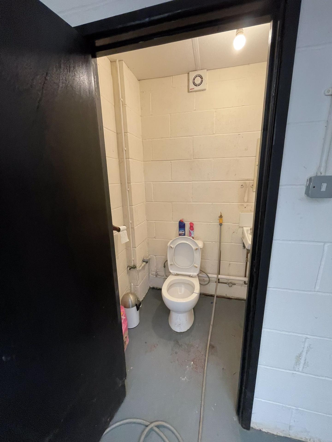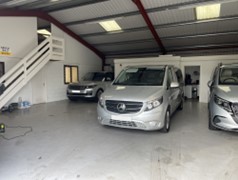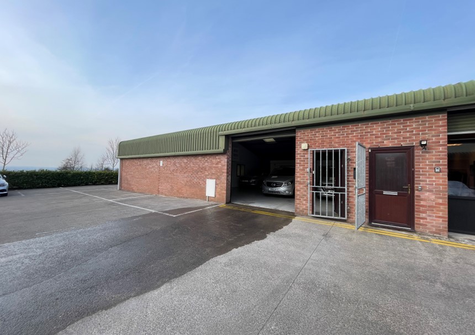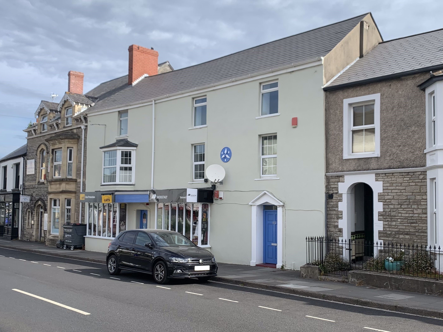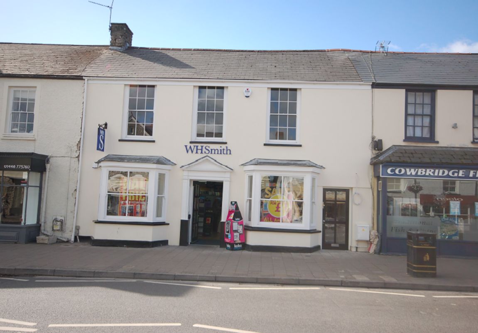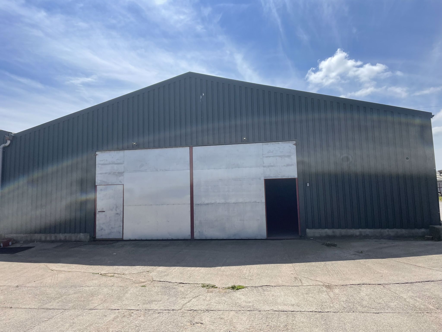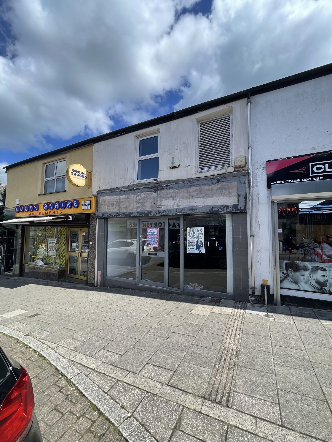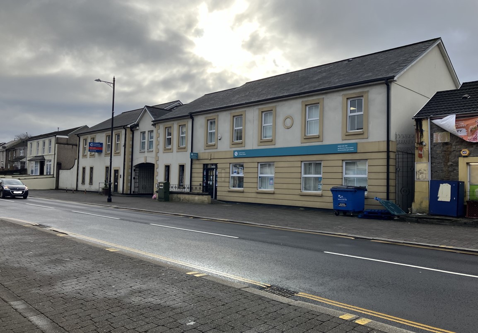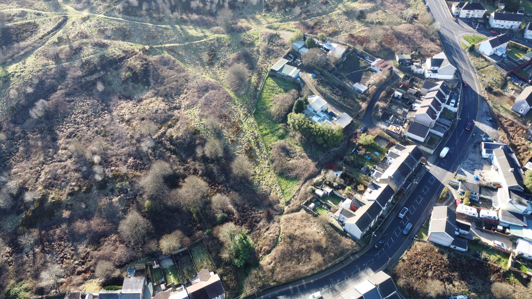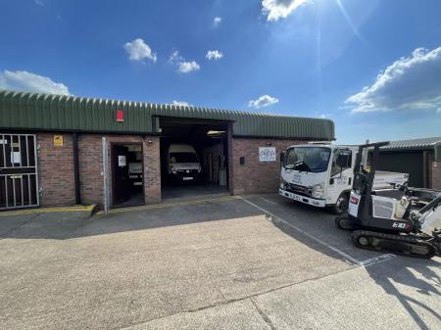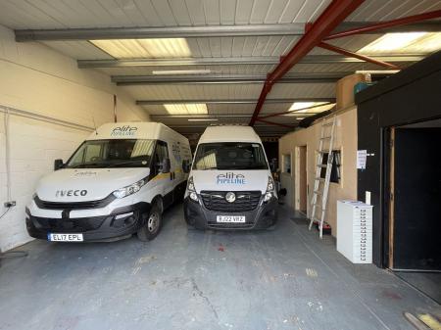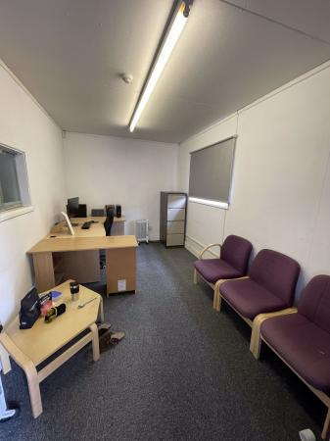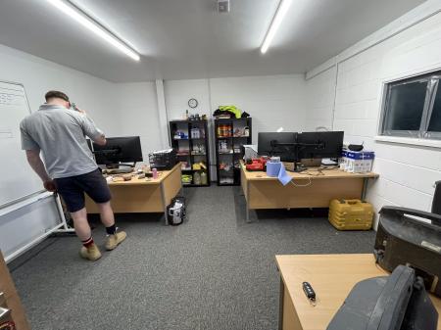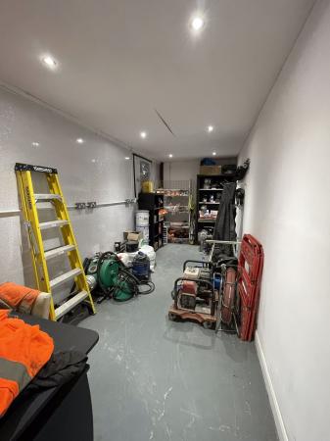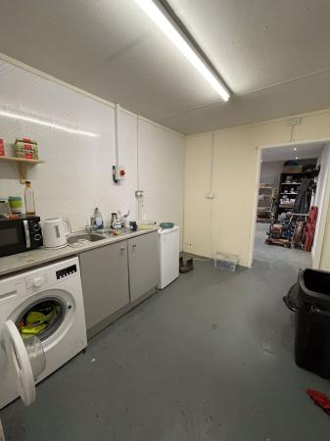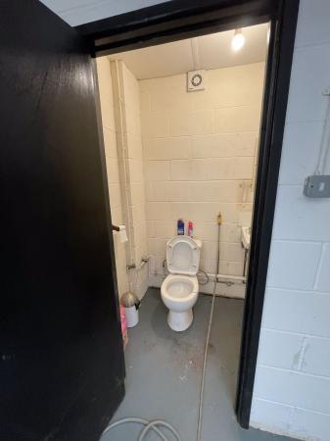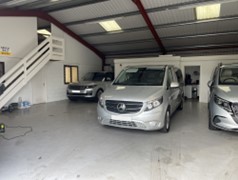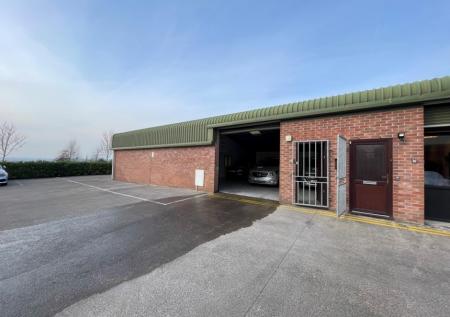- Good level of car parking and a communal loading/unloading area
- Electric roller shutter doors
- Main workshop/store area, office and WC facilities
Not Specified for rent in Llangan
Westwinds Business Park comprises of a mix of
modern industrial/warehouse and business units.
The units are a brick/block work construction, clad
with steel profile metal under a pitched roof. The units
have a concrete floor, suspended ceiling, with a shop
front behind electric roller shutters.
Internally, the units are sub divided into a main workshop/store area,
office and WC facilities, strip lights and power and data
points throughout. Unit 3 & 4B have 3 phase electric.
Externally, the estate has a good level of car parking
and a communal loading/unloading area.
Unit 2 £12,600 per annum
Unit 4B £16,000 per annum
Unit 3 £14,000 per annum
Property Ref: EAXML13503_12669801
Similar Properties
85 Eastgate, Cowbridge, CF71 7AA
Not Specified | £12,500pa
Room A (Front) 20b High Street, Cowbridge
Not Specified | £12,000pa
The first floor office is accessed via ground floor entrance door and staircase from the High Street. The open plan offi...
Unit 2 Chorley, Penllyn Estate, Cowbridge, CF71 7FF
Not Specified | £9,000pa
The property comprises a semi-detached unit of blockwork and steel portal frame construction, clad with steel profile m...
Not Specified | £13,000pa
The property comprises a vacant retail property arranged over the ground and first floor. First floor ancillary accommod...
Not Specified | £17,500pa
The property comprises of a purpose-built two-storey office building with the ground and first floor available to let....
Approximately 2.07 acres of Agricultural Land, Trebanog, Porth, CF39 9EW
Not Specified | Guide Price £25,000
The property extends to approximately 2.07 acres of gently sloping or steep pasture land as edged red on the attached si...
How much is your home worth?
Use our short form to request a valuation of your property.
Request a Valuation

