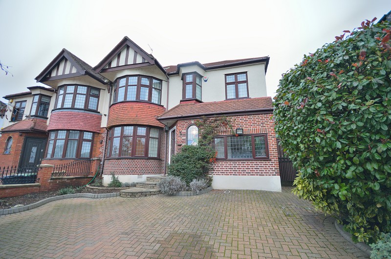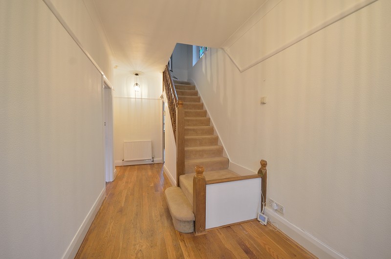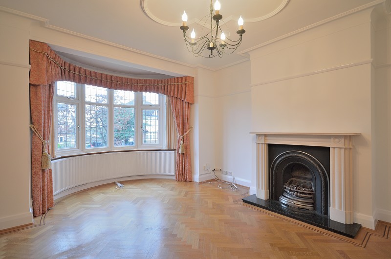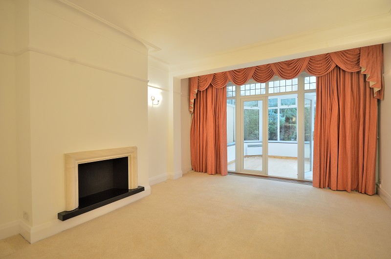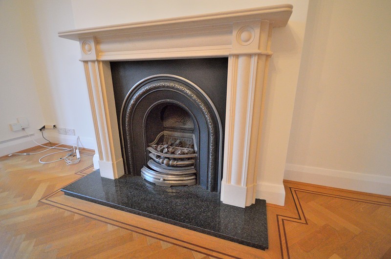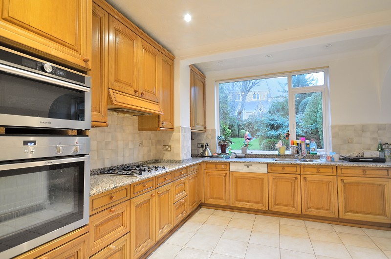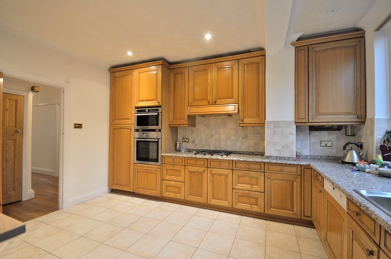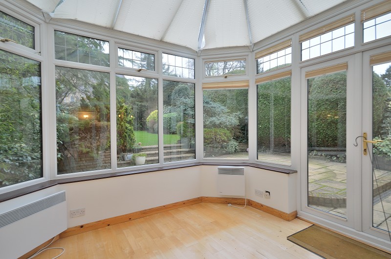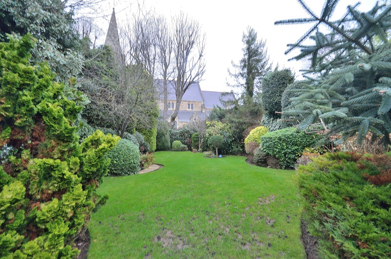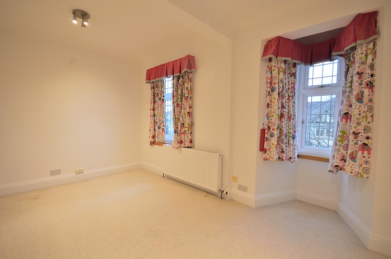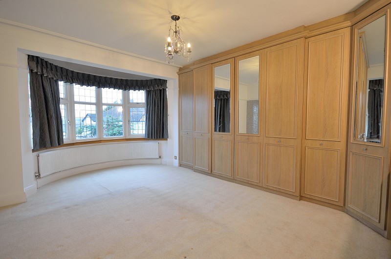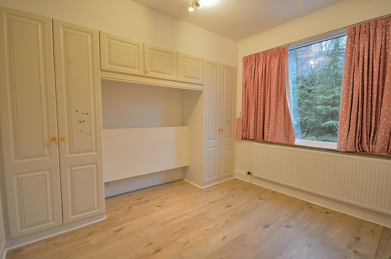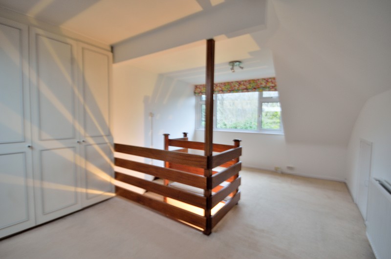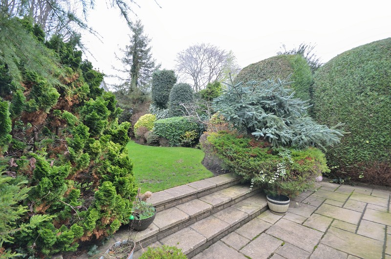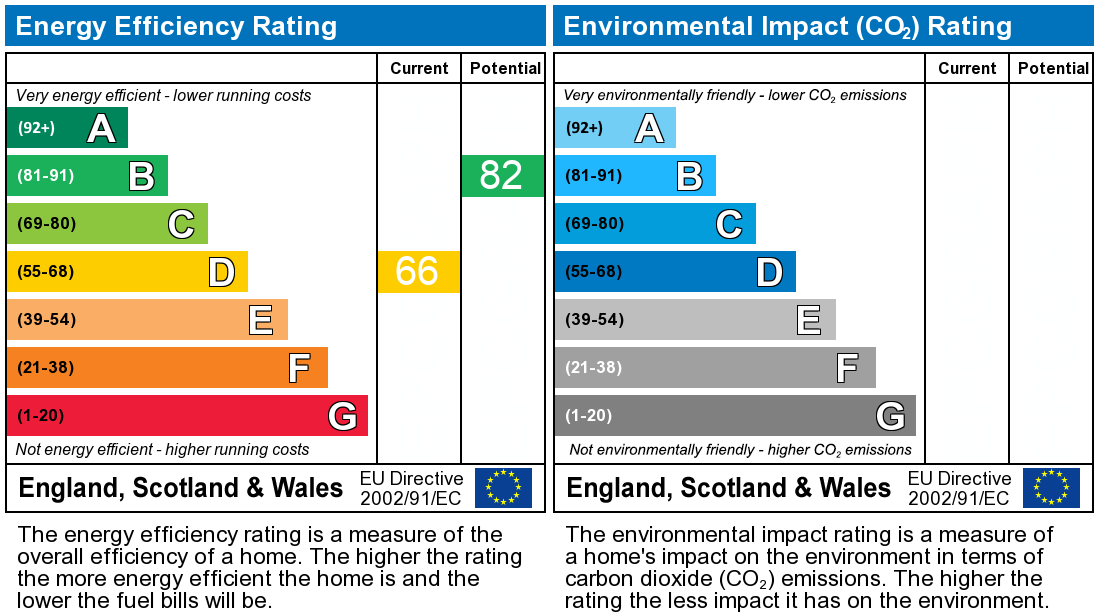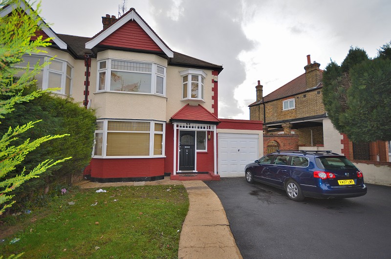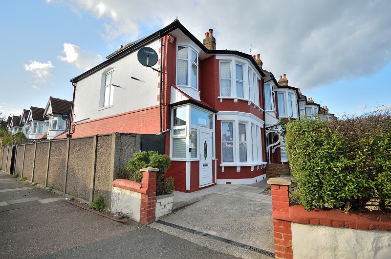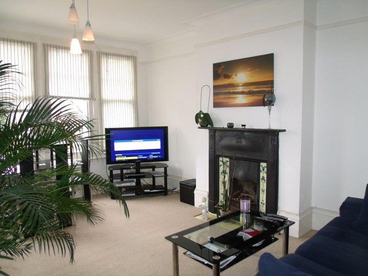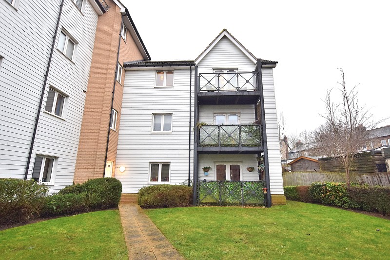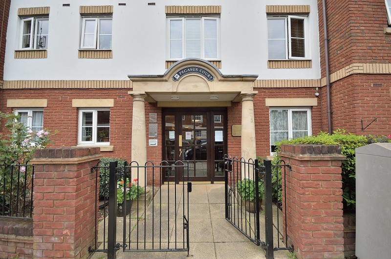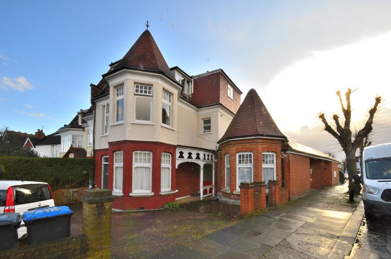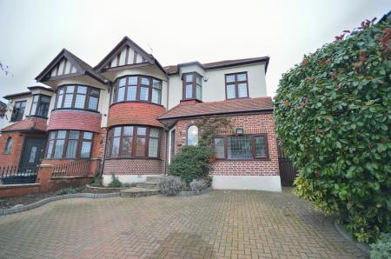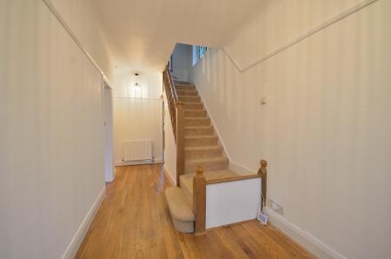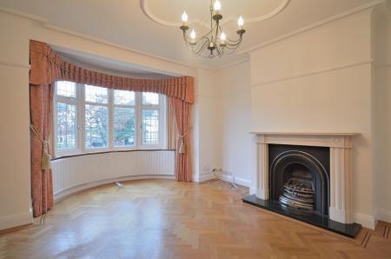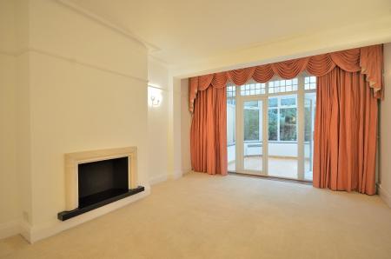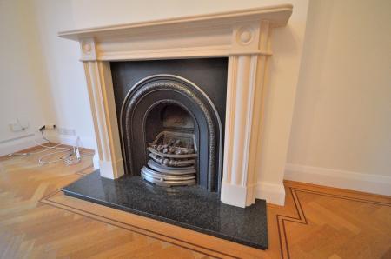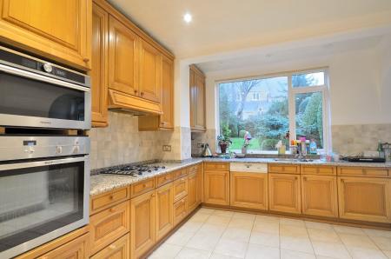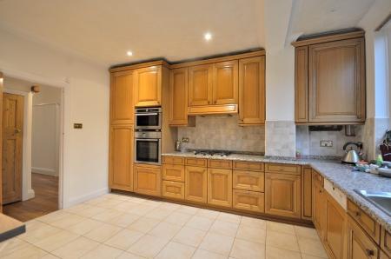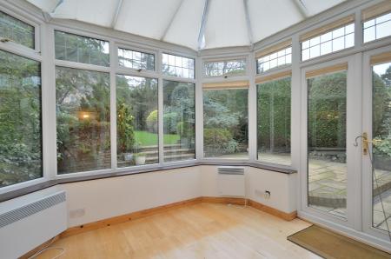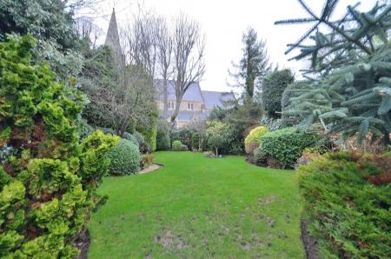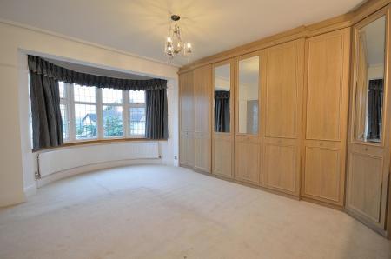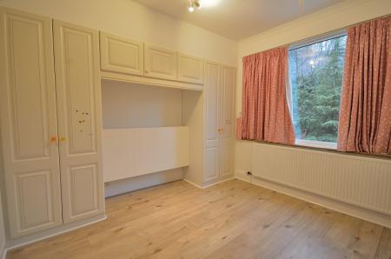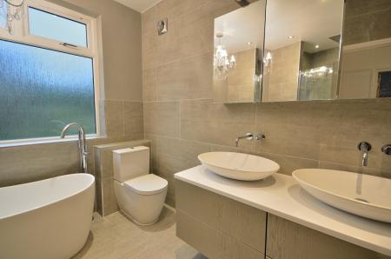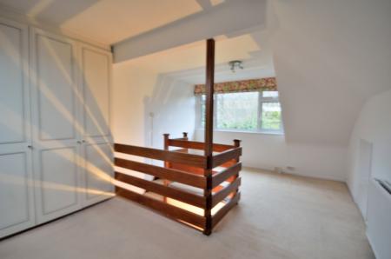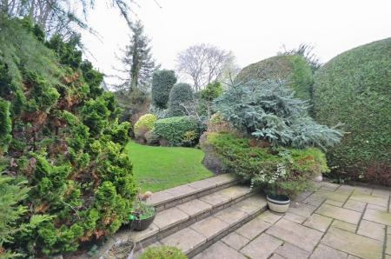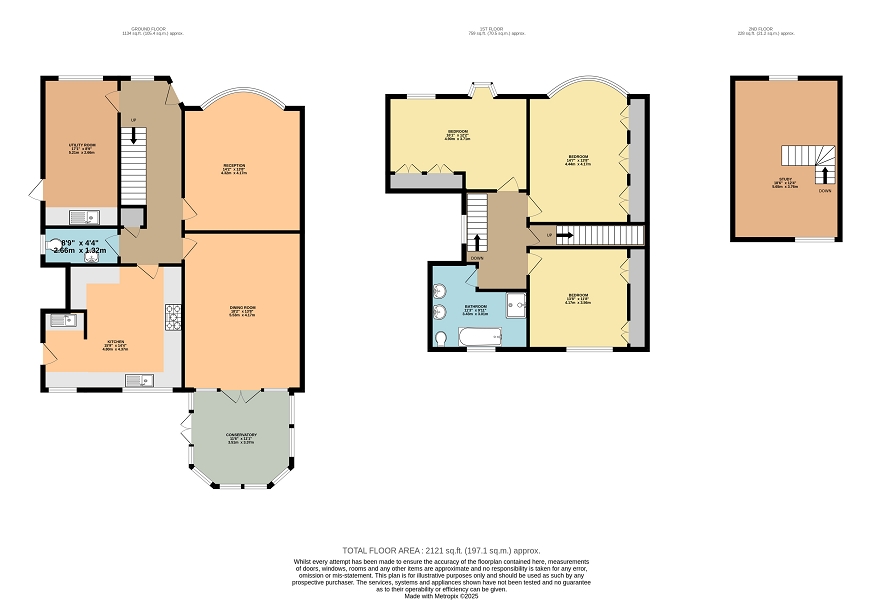- SEMI-DETACHED HOUSE
- OFF STREET PARKING FOR 2 CARS
- FOUR BEDROOMS ALL WITH FITTED WARDROBES
- THREE RECEPTION ROOMS ONE WITH UTILITY AREA
- LARGE FULLY FITTED KITCHEN WITH WHITE GOODS
- GROUND FLOOR WC
- MODERN BATHROOM WITH WALK IN SHOWER
- CONSERVATORY / LANDSCAPED REAR GARDEN
- POPULAR ROAD ON MINCHENDEN ESTATE
- GOOD LOCATION FOR SCHOOLS
4 Bedroom Semi-Detached House for rent in London
This loft converted semi-detached house is located on the popular Minchenden Estate.
The ground floor comprises three reception rooms, one which has a utility area. There is a good sized fully fitted kitchen with modern appliances. The rear reception room leads out to the conservatory and the beautiful landscaped garden with views of Christ Church.
The first floor and loft have four double bedrooms all with fitted wardrobes and there is a contemporary bathroom with walk-in shower.
Ideally located for schools and Southgate Green with Southgate High Street for shops, restaurants and London Underground close-by.
FRONT GARDEN: Off street parking for 2-3 cars. Borders and shrubs. Side gate.
ENTRANCE: Via hardwood door.
HALLWAY: Timber flooring. Security alarm. UPVC double glazed stained glass arch window to front aspect. Picture rail. Radiator. Stairs to first floor. Doors to all rooms.
RECEPTION 1: Timber herringbone parquet flooring. Feature fireplace. UPVC double glazed bay window to front aspect. Radiator. Picture rail. Cornicing. Panelled ceiling.
RECEPTION 2: Carpet. Feature fireplace. Radiator. Picture rail. Cornicing. UPVC double glazed doors to rear aspect leading to conservatory.
CONSERVATORY: Timber flooring. UPVC double glazed. Panel heaters. Leading to garden.
RECEPTION 3: Timber flooring. Fitted wall and base units. Stainless steel sink and drainer with mixer taps. UPVC double glazed window to front aspect. Radiator. Door leading to side.
KITCHEN: Tiled flooring. Fitted wall and base units. Granite worktops. Tiled splash back. Gas hob. Extractor. Integrated Neff oven. Integrated Neff oven. Integrated Hotpoint microwave. Integrated Miele dishwasher. 2 x Stainless steel sink with drainer and chrome taps. Integrated fridge. Freestanding freezer. Boiler. Radiator. 2 x UPVC double glazed window to rear aspect. Timber door leading to side.
GROUND FLOOR W/C: Tiled flooring. Close coupled W/C. Pedestal basin. Partly tiled walls.
LANDING: Carpet. Radiator. Doors to all rooms.
BEDROOM 1: Carpet. Fitted wardrobes with low level units. UPVC double glazed window to front aspect. Radiator.
BEDROOM 2: Laminate flooring. Fitted wardrobes incorporating headboard. Sink. Radiator. UPVC double glazed window to rear aspect.
BEDROOM 3: Carpet. Fitted wardrobes and low level drawers. UPVC double glazed window to front aspect. UPVC double glazed small bay window to front aspect. Radiator.
BATHROOM: Ceramic floor tiles. Freestanding bath with freestanding chrome tap. Back to wall W/C. Walk in shower with thermostatic shower valve. Modern unit with double ceramics sink and wall mounted taps. Mirrored triple door wall mounted cupboard. UPVC double glazed obscure window to rear aspect. Extractor.
Council Tax Band : G
Property Ref: 58368_PRA10913
Similar Properties
Bush Hill Road, London, Greater London. N21
3 Bedroom Semi-Detached House | £2,100pcm
This spacious 3 bedroom semi-detached house is available end June. Located on the Winchmore Hill borders the house is cl...
Riverway, Palmers Green, London. N13
3 Bedroom End of Terrace House | £1,900pcm
This character-filled family home has an abundance of period features, is located on a popular residential road and is w...
Fox Lane, London, Greater London. N13
2 Bedroom Flat | £1,700pcm
This two double bedroom split floor first floor flat within an Edwardian conversion is close to both Palmers Green and S...
Thomas Way, Braintree, Essex. CM7
1 Bedroom Flat | Guide Price £179,950
Bennett Walden are pleased to present this 1 bedroom top floor flat, with own parking space and conveniently located nea...
Pegasus Court, Green Lanes, Winchmore Hill, London. N21
1 Bedroom Flat | Guide Price £225,000
Built in 2003 Pegasus Court is a warden controlled development of 26 flats with gated secure parking exclusively for ove...
Fox Lane, Palmers Green, London. N13
Studio Apartment | £250,000
This stunning studio has a beautiful round bay window which provides lots of natural lighting. Located moments from the...

Bennett Walden (Palmers Green)
Palmers Green, London, N13 4PP
How much is your home worth?
Use our short form to request a valuation of your property.
Request a Valuation
