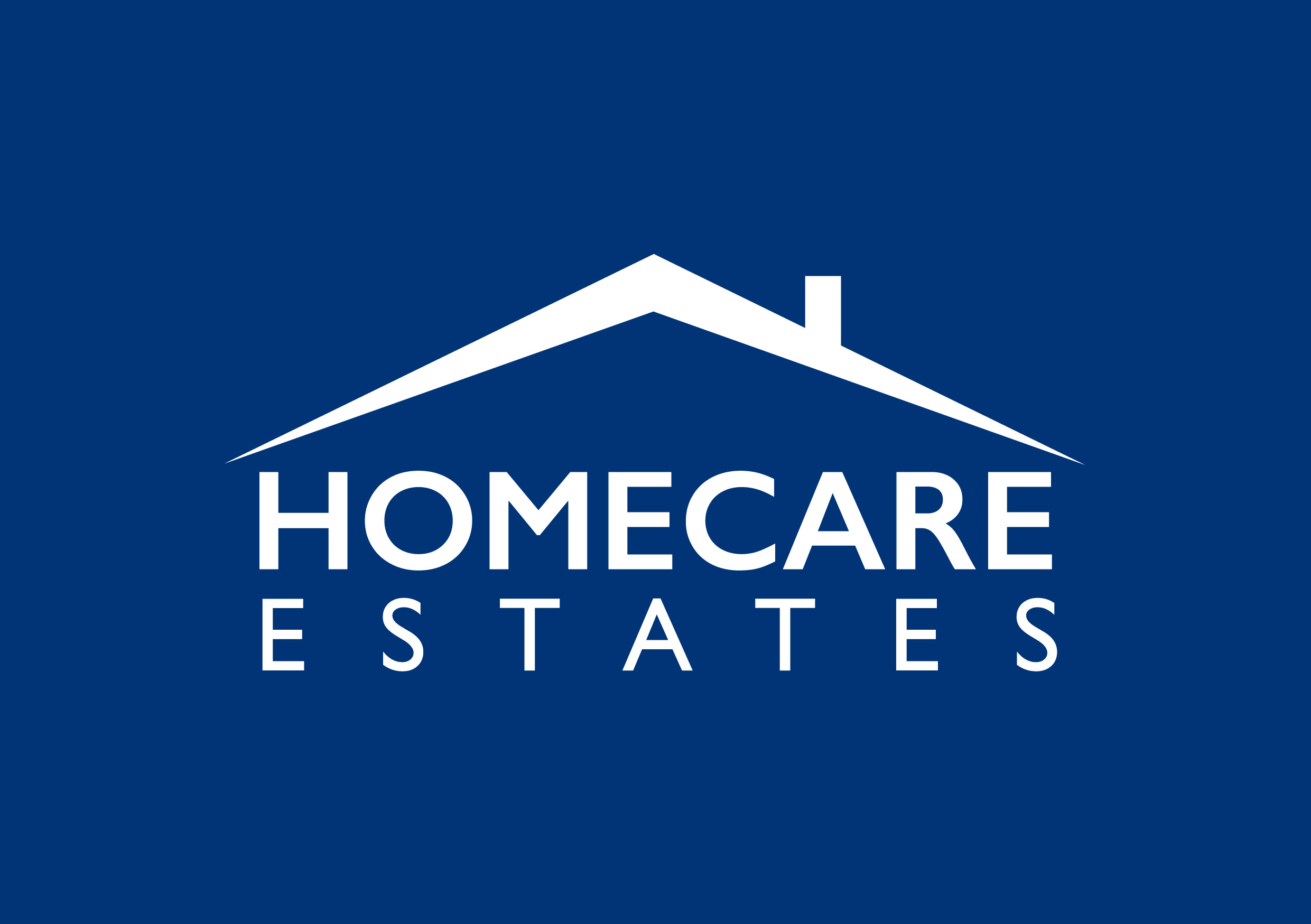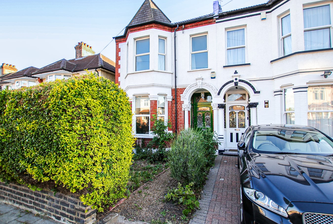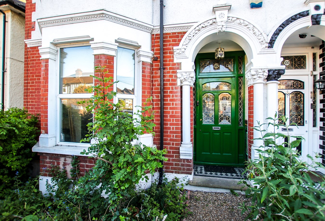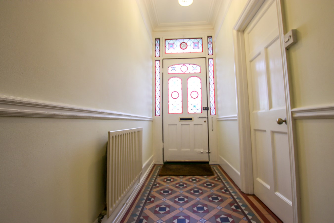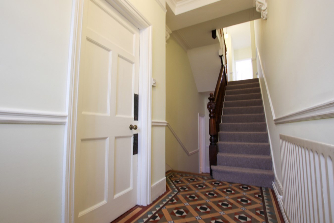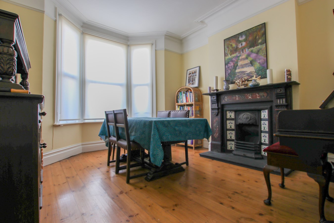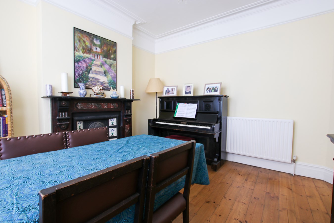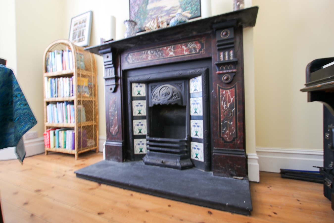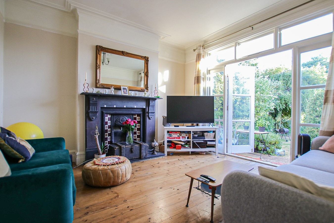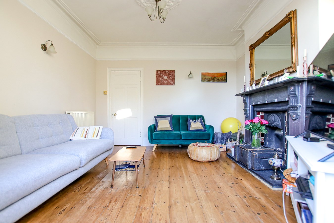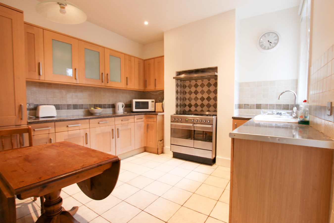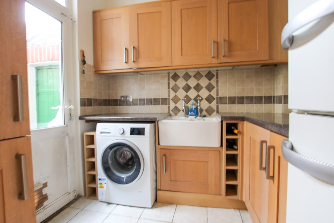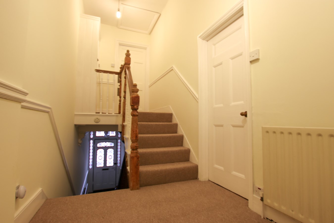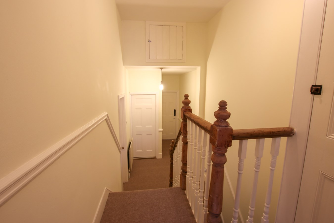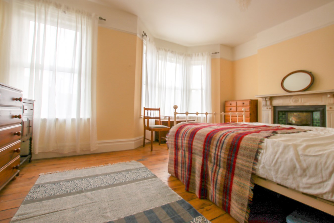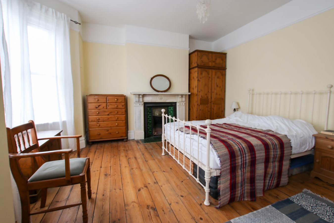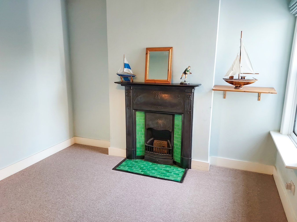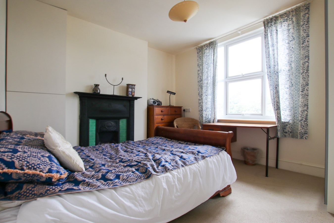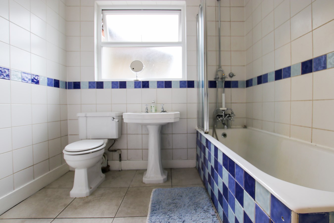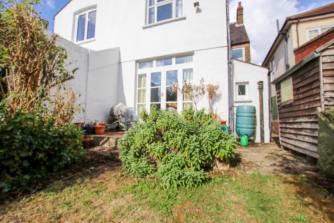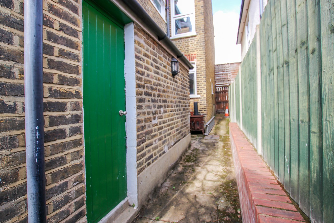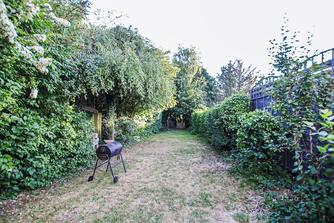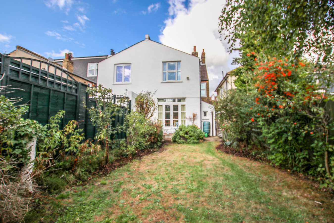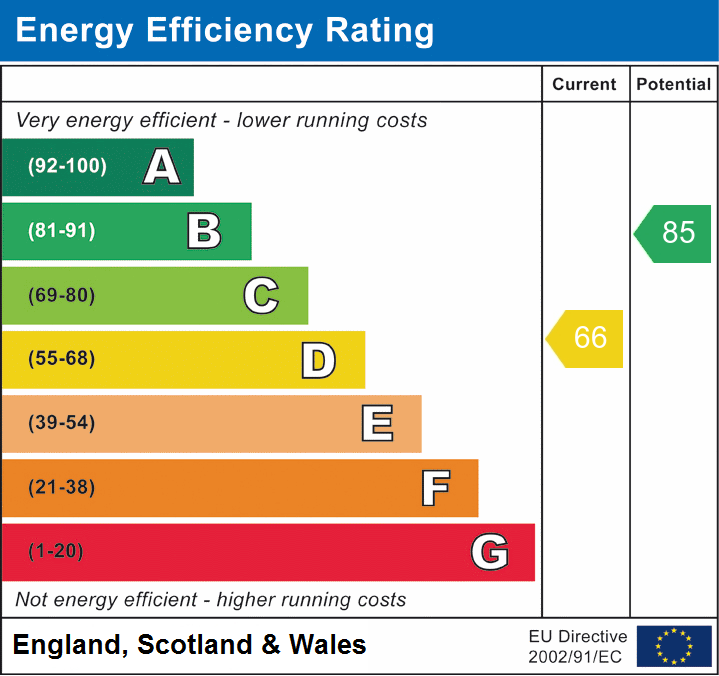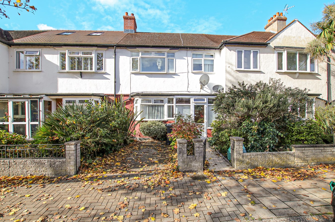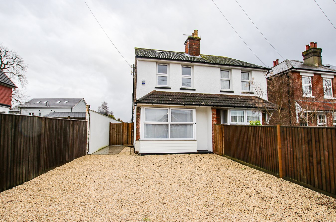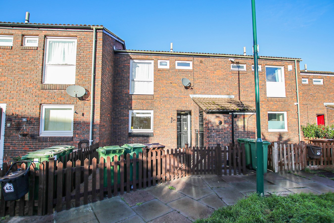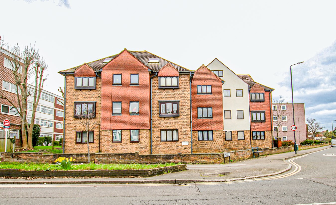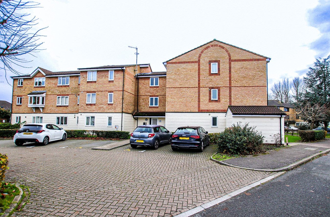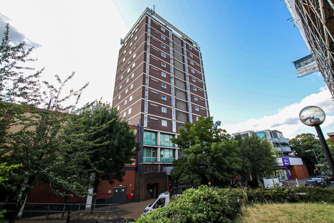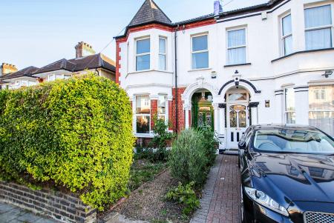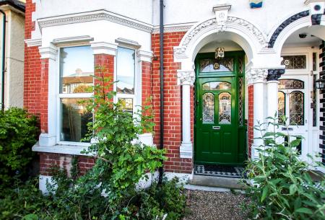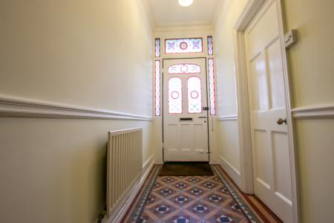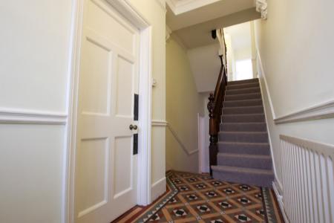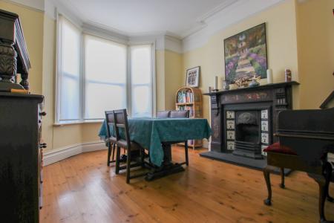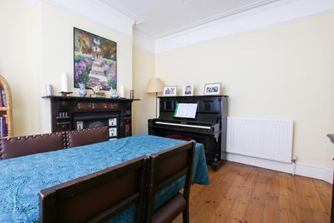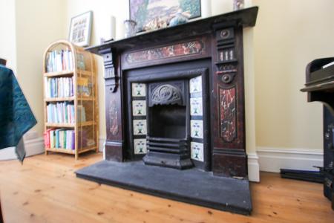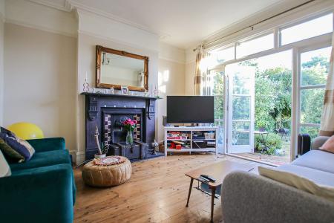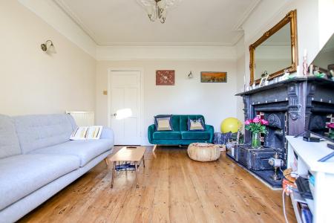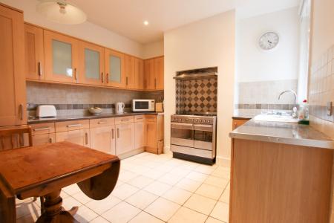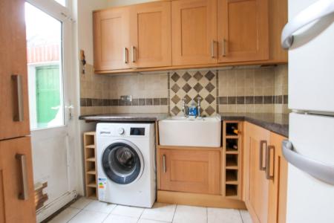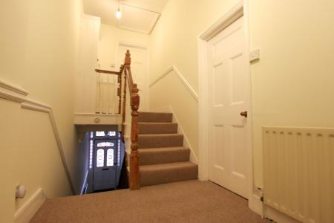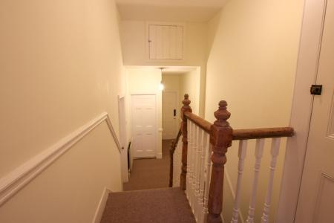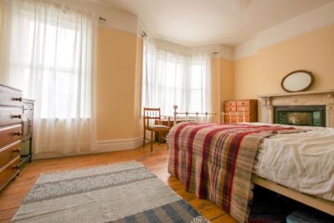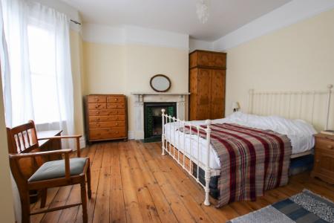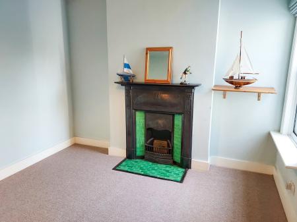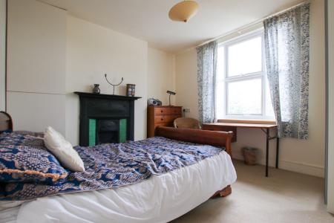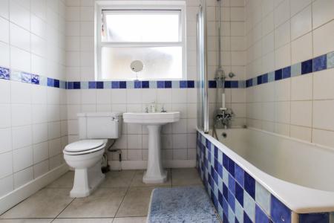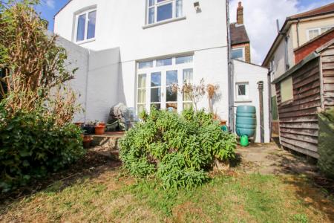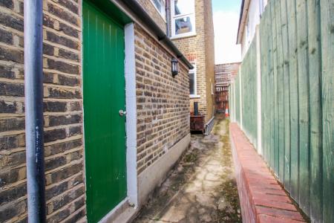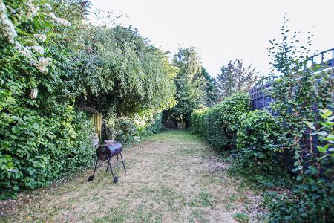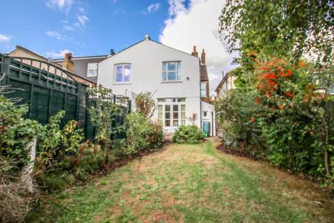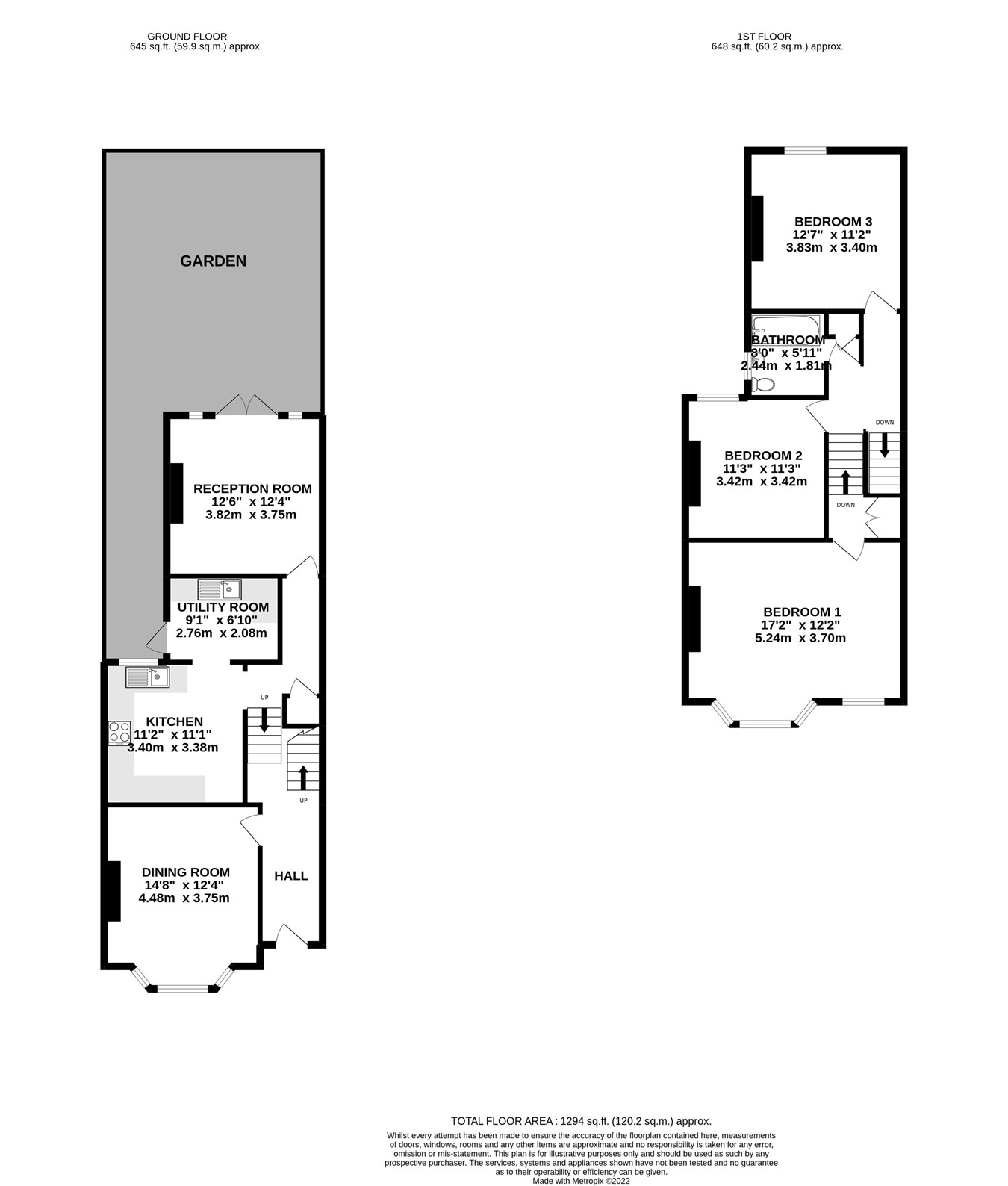- Three Double Bedrooms
- Gas Central Heating
- Double Glazed Windows
- 95' South West Facing Garden
- Two Reception Rooms
- Utility Room
- Kitchen Breakfast Room
- Council Tax Band: E
3 Bedroom Semi-Detached House for rent in London
A well-presented and spacious three double bedroom period property, which has tall ceilings and original features. In a popular and sought after road, it is conveniently situated to local shops and Streatham Common railway station being only 0.3 of a mile walk away. Offering three double bedrooms, two reception rooms, kitchen breakfast room and utility room, it also benefits from a lovely 95’ rear garden. This would make an ideal home for any professionals, couples, or small families seeking a blend of suburban living and urban convenience.
Dining Room14' 8" x 12' 4" (4.47m x 3.76m) Varnished wood flooring, feature fire place (not for use), front aspect double glazed bay window.
Rear Reception
12' 6" x 12' 4" (3.81m x 3.76m) Varnished wood flooring, feature fire place (not for use), rear aspect double glazed doors to garden.
Kitchen Breakfast Room
11' 2" x 11' 1" (3.40m x 3.38m) Modern fully fitted kitchen with matching wall and base units with work surfaces over, stainless steel single drainer single bowl sink unit with mixer tap, gas range cooker with air filter hood over, dishwasher, table and chairs, archway to utility room, rear aspect double glazed window.
Utility Room
7' 6" x 6' 10" (2.29m x 2.08m) Matching wall and base units with butler sink, washing machine, Miele fridge freezer, side aspect double glazed door.
Bedroom 1
17' 2" x 14' 8" into bay window (5.23m x 4.47m) Varnished wood floor, front aspect double glazed window.
Bedroom 2
11' 3" x 11' 3" (3.43m x 3.43m) Feature fire place (not for use), fitted carpet, rear aspect double glazed window.
Bedroom 3
12' 7" x 11' 2" (3.84m x 3.40m) Feature fire place (not for use), fitted carpet, rear aspect double glazed window.
Bathroom
9' 3" x 8' 0" (2.82m x 2.44m) White bathroom suite with panel enclosed bath mixer taps and shower attachment, pedestal wash hand basin, close coupled W.C., side aspect frosted double glazed window. NB: The shower cubicle is not usable.
Rear Garden
95' 0" x 22' 1" (28.96m x 6.73m) South west facing aspect with large lawn area, patio, timber shed, side access and outside W.C.
Tenancy Info
Relevant letting fees
Holding Deposit: 1 weeks rent.
Security Deposit: 5 weeks rent.
During the tenancy:
Payment of £50.00 inclusive of VAT if you want to change the tenancy agreement
Payment of interest for the late payment of rent at a rate of 3% above The Bank of England base rate.
Payment of £15.00 per hour inclusive of VAT for the reasonably incurred costs for the loss of keys/security devices
Payment of any unpaid rent or other reasonable costs associated with your early termination of the tenancy
Tenant protection
Homecare Estates is a member of is a part of the National Federation of Property Professionals Client Money Protection Scheme through their membership of ARLA Propertymark (The Association of Residential Letting Agents).
Homecare Estates is a member of The Property Ombudsman, which is a redress scheme. You can find out more details on the agent’s website or by contacting the agent directly.
Please note that lettings agents are required by law to publish on their websites information for potential tenants about relevant fees, redress schemes and client money protection schemes (including the names of those schemes). Relevant fees must also be published on third party websites, such as Rightmove. For properties to rent in England, details of the agent’s membership of any redress scheme and client money protection scheme must also be published with their fees on Rightmove. It is the agent’s responsibility to ensure that all relevant information is provided to Rightmove and is up to date and accurate. If the relevant information does not appear here, the agent may have included it within the property description.
Property Ref: 12094001_29194228
Similar Properties
Strathbrook Road, London, SW16
3 Bedroom Terraced House | £2,300pcm
A well-presented and spacious three bedroom terraced house in a popular and sought after residential area. It is conveni...
Brighton Road, Salfords, Redhill, RH1
4 Bedroom Semi-Detached House | £2,250pcm
A beautifully presented four bedroom semi-detached house, which has been extended and refurbished throughout. Offering s...
Harrington Close, Croydon, CR0
3 Bedroom Terraced House | £1,995pcm
A beautifully presented 3 bedroom terraced house in Beddington, offering bright living space having just been re-decorat...
Burniston Court, 90 Manor Road, WALLINGTON, SM6
1 Bedroom Flat | Guide Price £130,000
CASH BUYERS! A fantastic investment opportunity to purchase this beautifully presented one bedroom flat, which has been...
Mullards Close, Mitcham Junction, CR4
1 Bedroom Flat | Guide Price £175,000
A lovely studio with bedroom area flat situated on the 2nd (top) floor and located within a 0.6 mile of a walk of Hackbr...
Clarendon Road, Wallington, SM6
2 Bedroom Flat | Guide Price £275,000
This beautifully refurbished two bedroom flat is situated on the tenth floor of this popular purpose built block. It is...
How much is your home worth?
Use our short form to request a valuation of your property.
Request a Valuation
