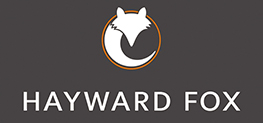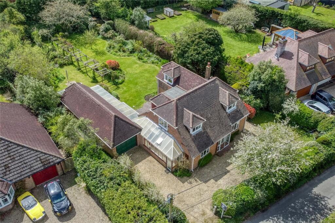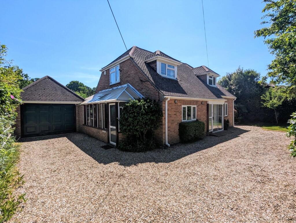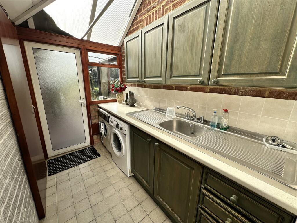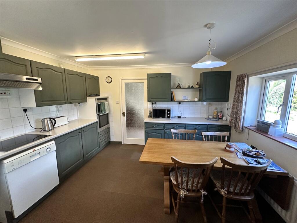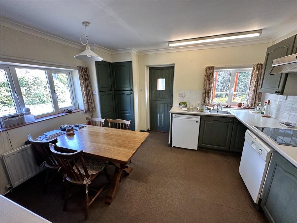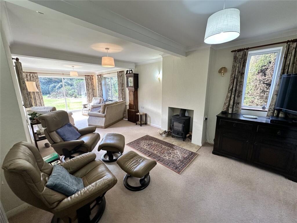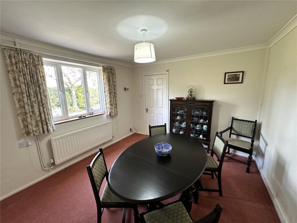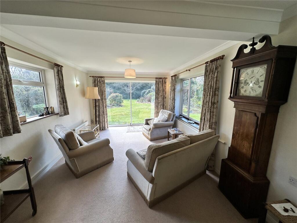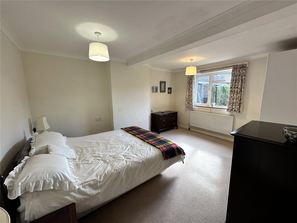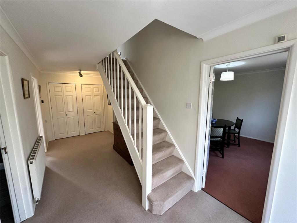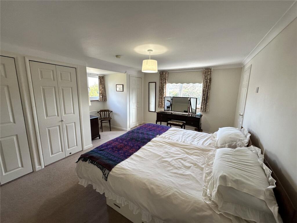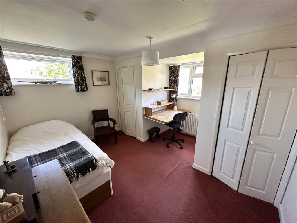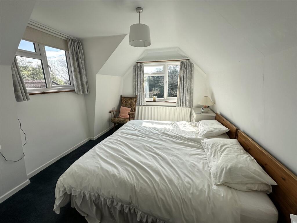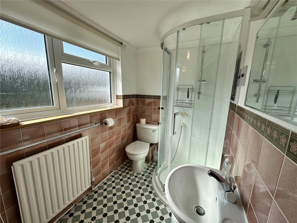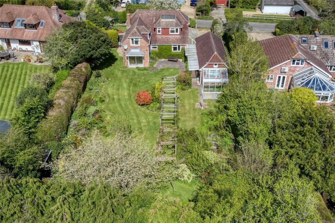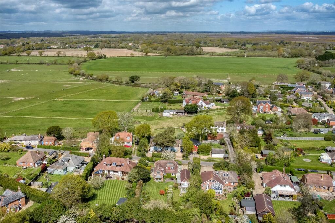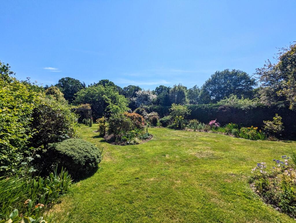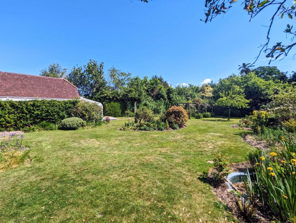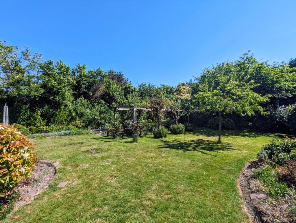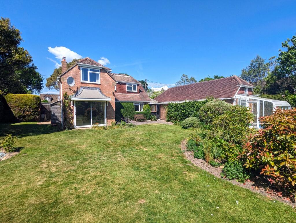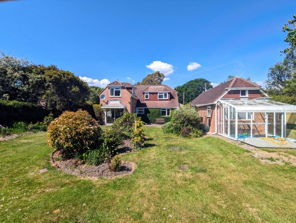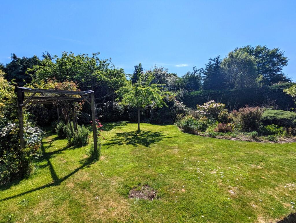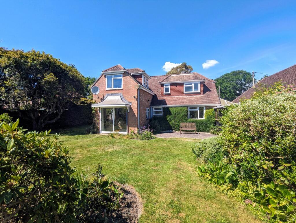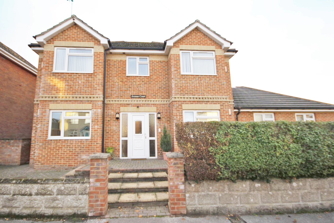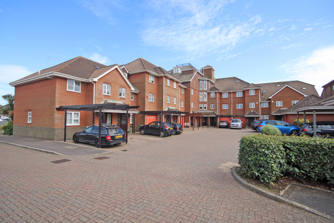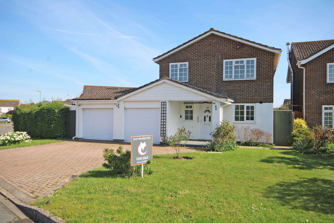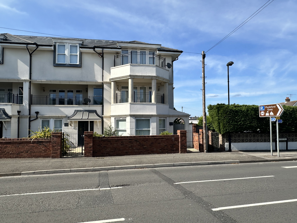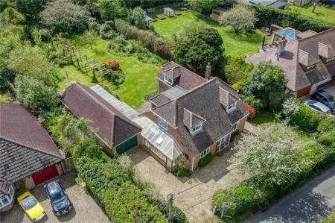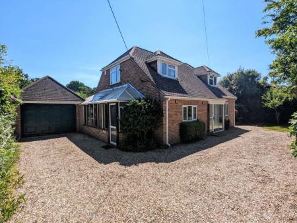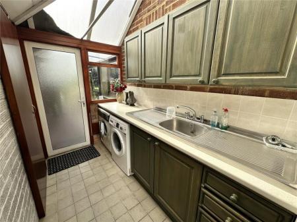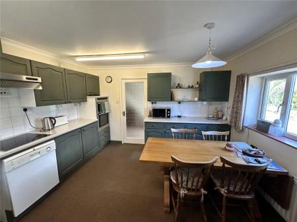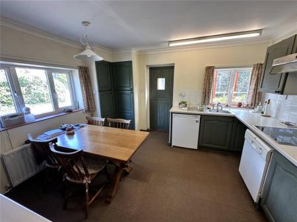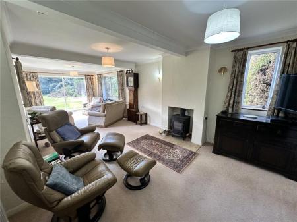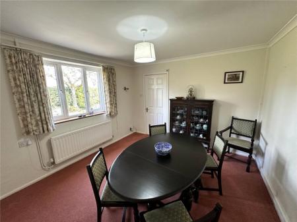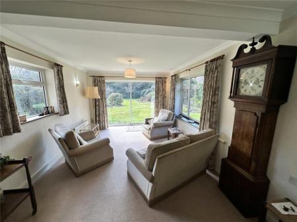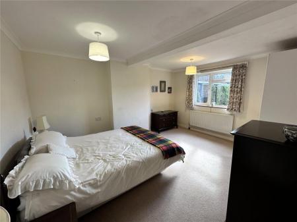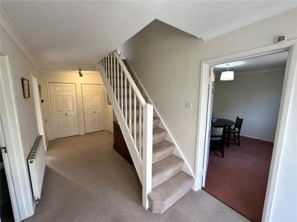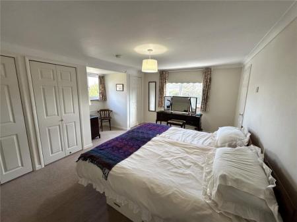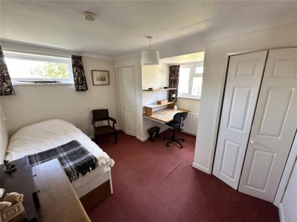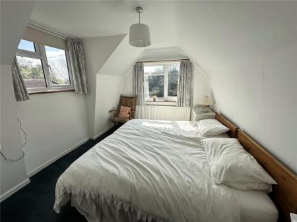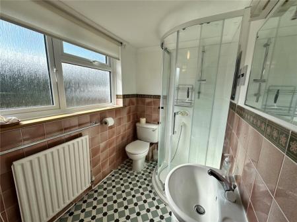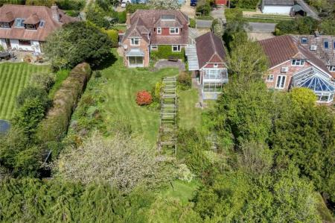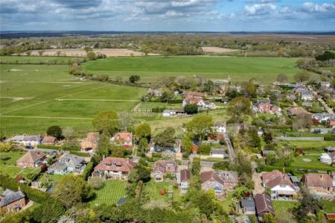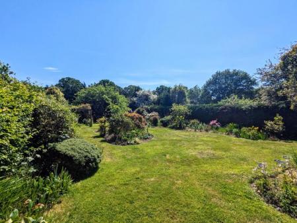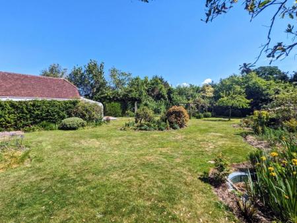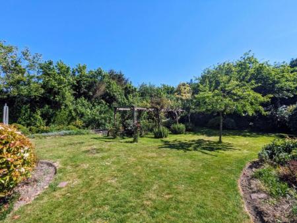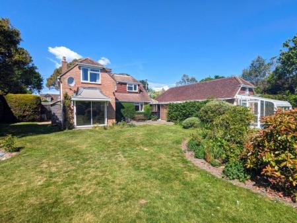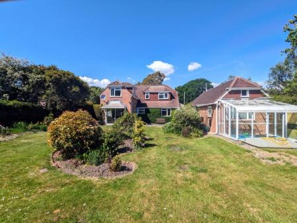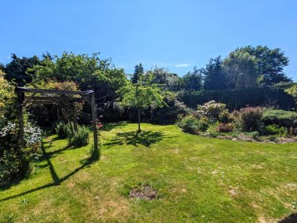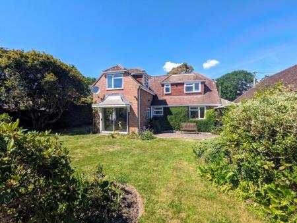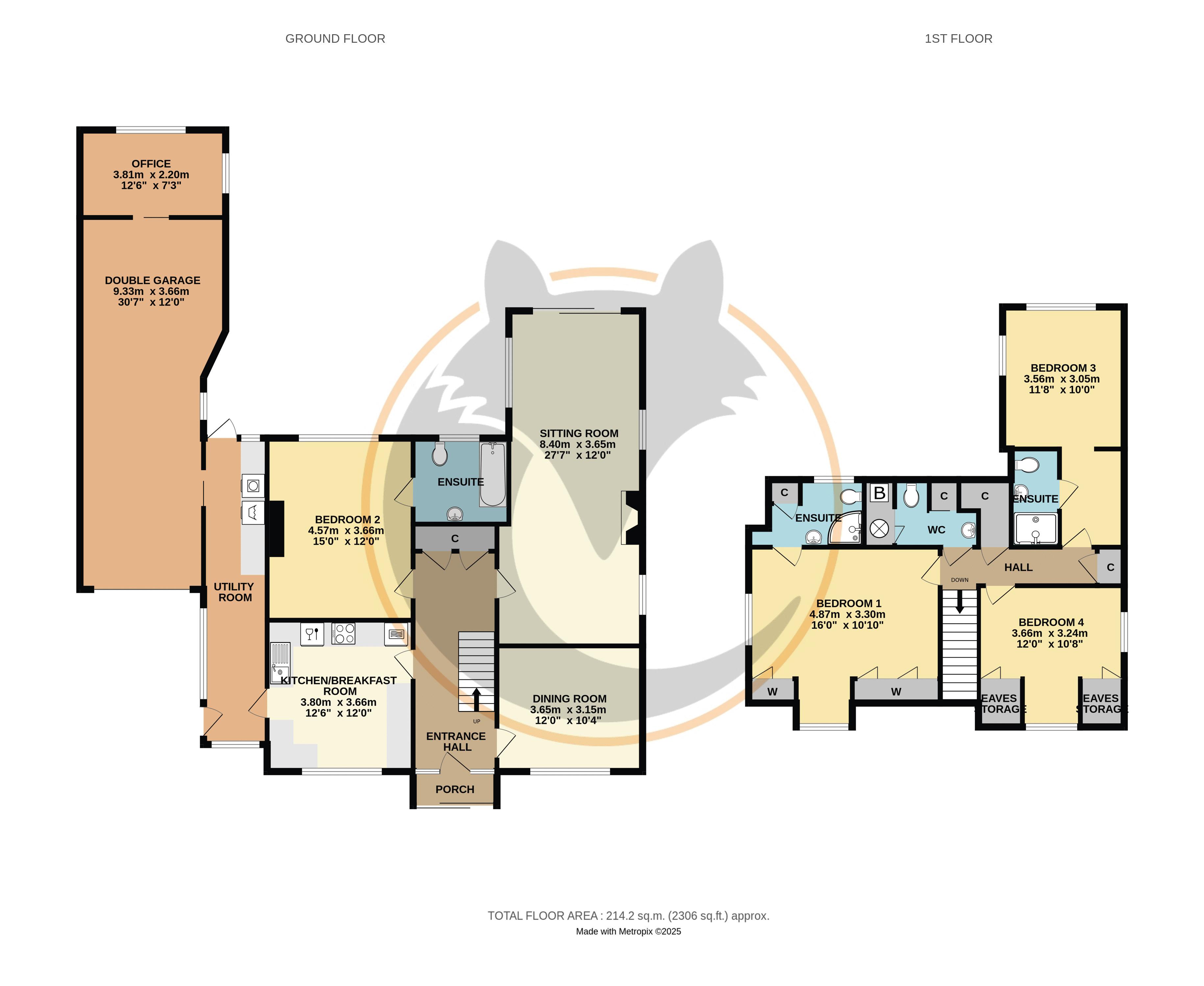- 4 double bedrooms AVAILABLE FOR 6 MONTHS
- 3 Bathrooms
- Living room with log burner
- One double bedroom downstairs with en suite
- Quiet location
- Near Lymington and Beaulieu
- Large Garden
- Off Road Parking
- Holding Deposit £415 Security Deposit £2076 Council tax: F
- EPC D61 Potential; B84 Mains water, Private drainage
4 Bedroom House for rent in Lymington
Hayward Fox are pleased to offer for rent this well-proportioned and flexible four bedroom detached home set in a quiet lane in Portmore near Lymington. The property sits in a fantastic plot with established south facing gardens surrounding. The property has a log burner in the living room, with sliding patio doors overlooking the garden. One double bedroom with en suite is situated on the ground floor. The property is a short drive from both Beaulieu and Lymington and a short walk to teh open forest and heathland.
The Property
A glazed entrance door with matching side panels leads to the entrance porch with obscure glazed door again with matching side panels which leads through to the impressive entrance hallway with built in cupboards and stairs leading to first floor.
A door on the right hand side leads through to the dining room which is of good size with window overlooking front aspect.
Further down the hallway to the right a door leads into the spacious and bright sitting room with triple aspects overlooking the stunning surrounding gardens. This room also benefits from feature fireplace with inset log burner and glazed sliding patio doors opening to rear garden. Across the hallway there is a good sized ground floor double bedroom which incorporates built in wardrobes and window overlooking rear gardens. A door then leads through to the en suite bathroom being fully tiled with obscure glazed window.
The double aspect Kitchen/Breakfast Room boasts a good range of roll top worktops and splashbacks with drawers and cupboards below and further matching wall mounted units. There is an integrated oven, full height shelved corner cupboards, space and plumbing for dishwasher and upright fridge freezer.
A stable door then leads into the large rear porch with tiled flooring, built in cupboard with shelving and double aspect windows. A door leads out onto the front driveway and an archway leads to
the ever-handy Utility area with cupboards and space and plumbing for automatic washing machine and tumble dryer under. There are two doors one being a personal door to garage and a further glazed door with side window leading to rear covered way towards the rear garden. This completes the ground floor accommodation.
Stairs from the entrance hallway lead up to the first floor landing which incorporates storage cupboards.
There are three double bedrooms on the first floor.
The principal bedroom is an impressive size with double aspect windows and incorporates an excellent range of built in wardrobes with both hanging space and shelving. There is a door leading through to the en suite shower room with obscure window overlooking rear aspect.
Bedroom three also boasts an en suite and dressing area making it an ideal guest suite. Bedroom four is currently used as an office/spare bedroom and Incorporates large wardrobe cupboards and a fitted desk unit. There are two windows overlooking front and side aspects.
A cloakroom completes the first floor accommodation and houses the central heating boiler and hot water cylinder with hanging shelving.
The property is approached through a five bar gate with loose shingle driveway leading up to the garage and to the front of the property there is an area of lawn. This is all neatly enclosed by mature hedging and trees with gate access to one side. The garage boasts electronic up and over door, ample power points and strip lighting.
There is a high level side aspect window and pull down loft ladder to large roof storage area. There is then a sliding door to the office which has a large fitted desk unit to two walls, windows to two aspects and a good range of built in shelving and cupboard space.
The rear garden is a particular feature of the property being of an excellent size with large expanse of lawn and extremely well stocked beds and borders. The brick paviour sitting out area immediately to the rear of the property provides excellent opportunities for alfresco dining/entertaining with covered way providing useful area for log storage and leading to the: greenhouse which is attached to the rear of the garage.
There are multiple sheds to bottom corner and the garden is fully enclosed by mature hedging and trees providing excellent privacy.
Property Ref: EAXML1591_12769098
Similar Properties
2 Bedroom Ground Floor Flat | £1,200pcm
1 Bedroom Ground Floor Flat | £750pcm
First Marine Avenue, Barton on Sea
4 Bedroom House | £1,900pcm
4 Bedroom House | £2,600pcm
4 Bedroom End of Terrace House | £2,600pcm
How much is your home worth?
Use our short form to request a valuation of your property.
Request a Valuation
