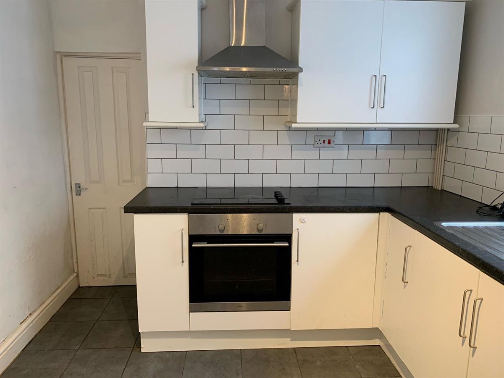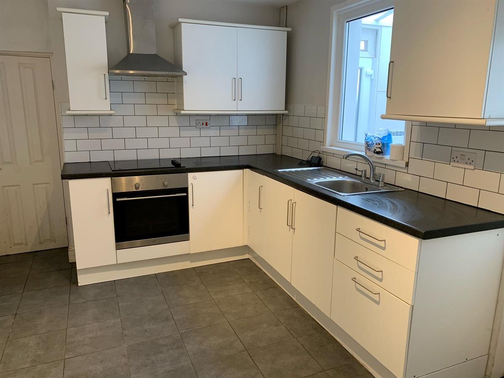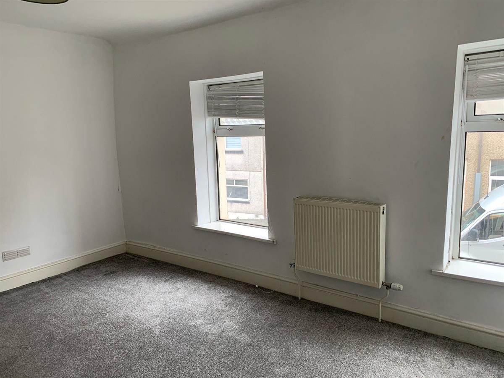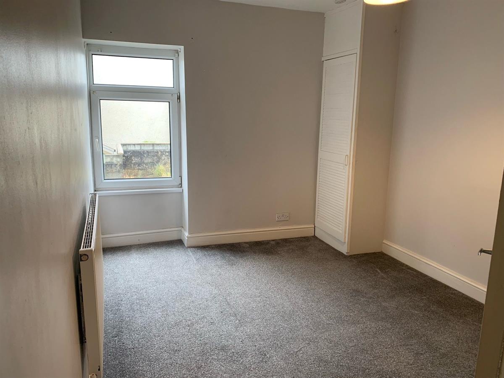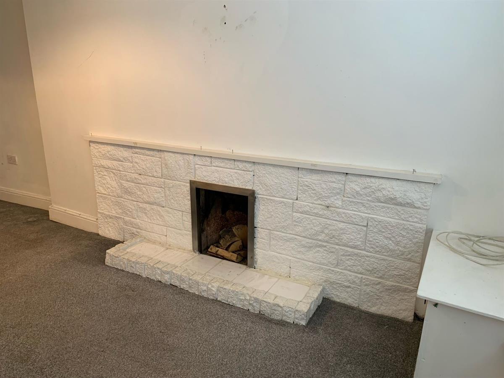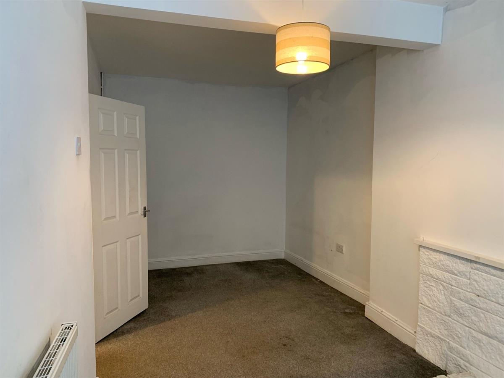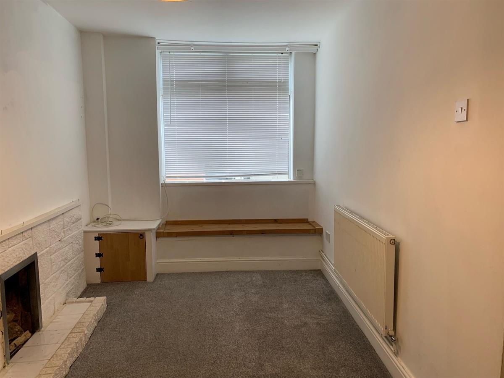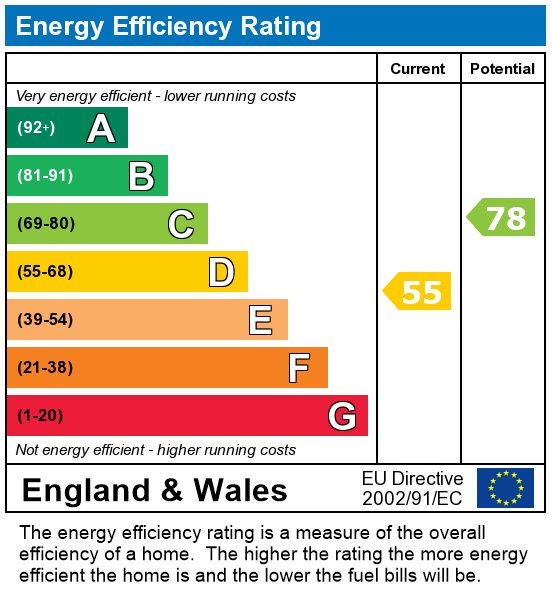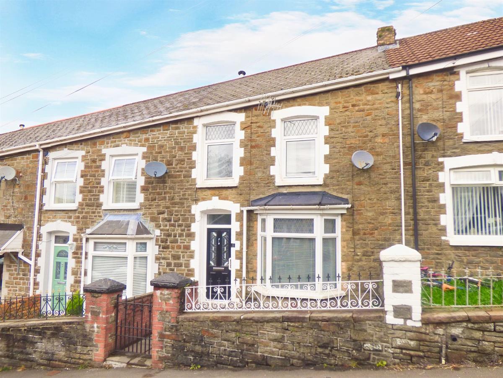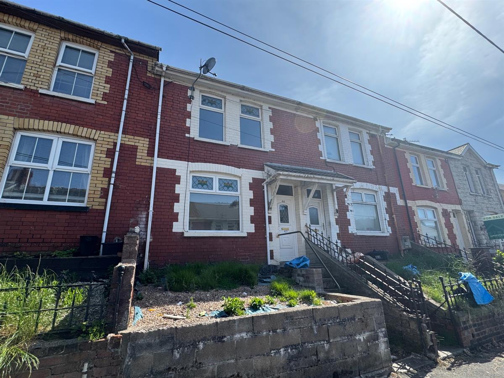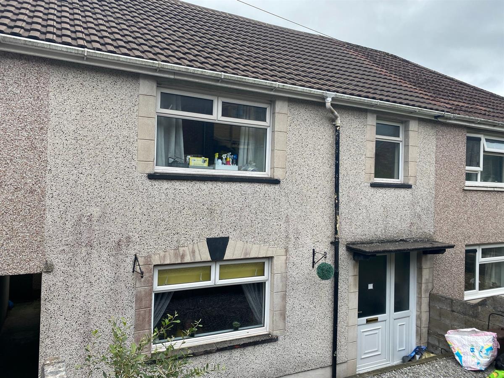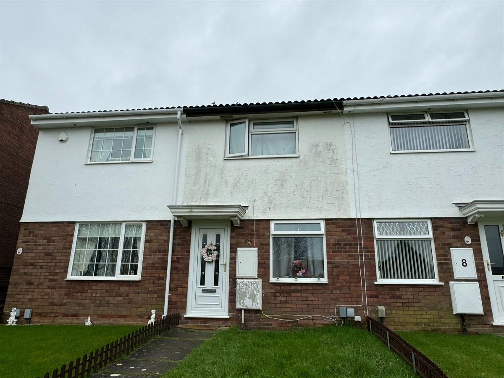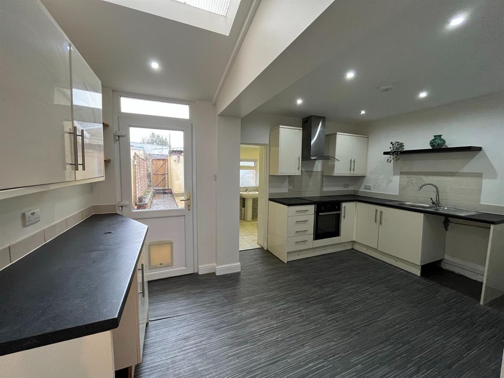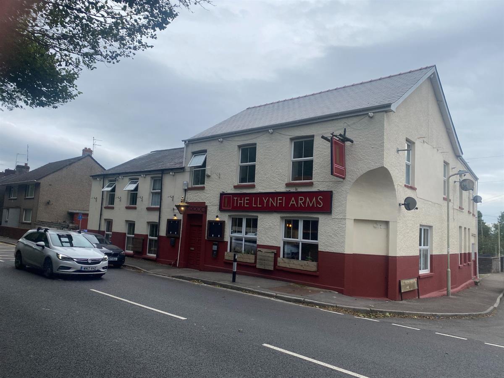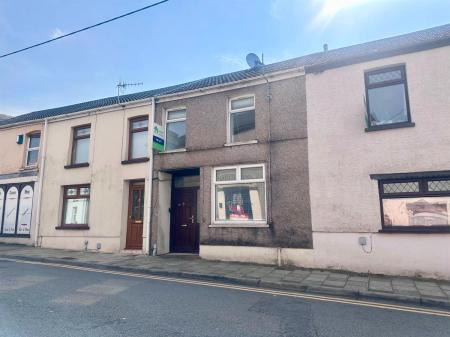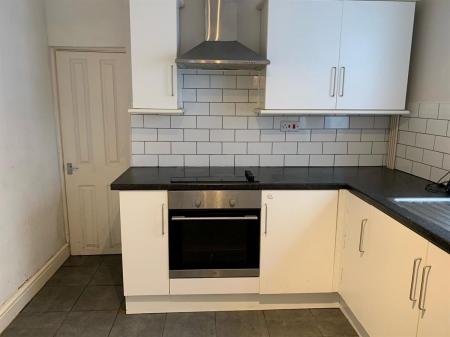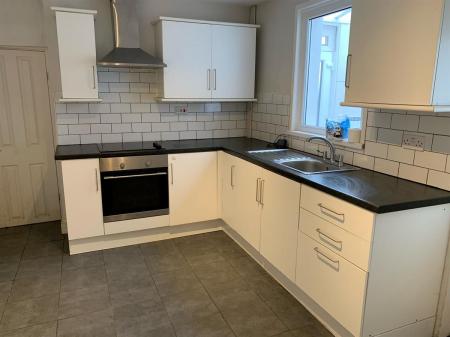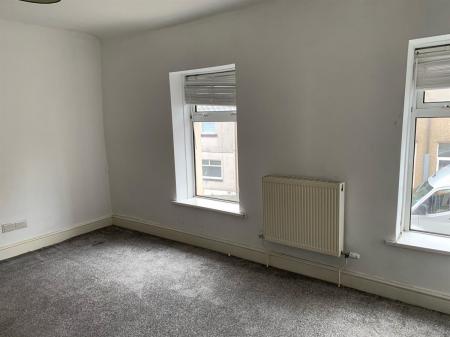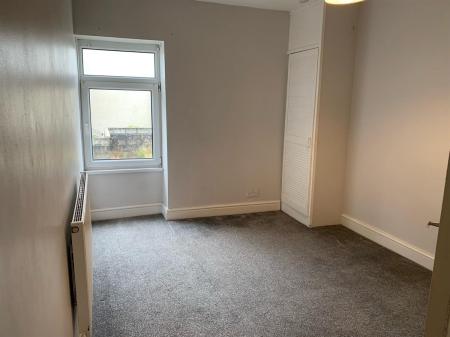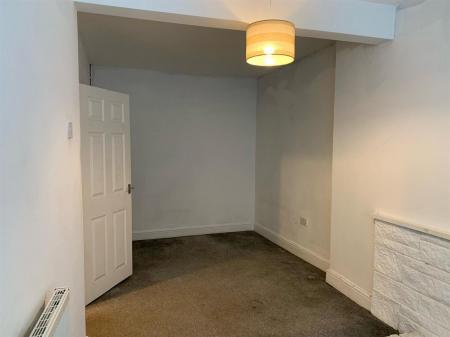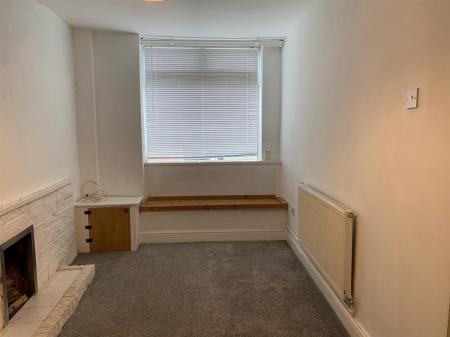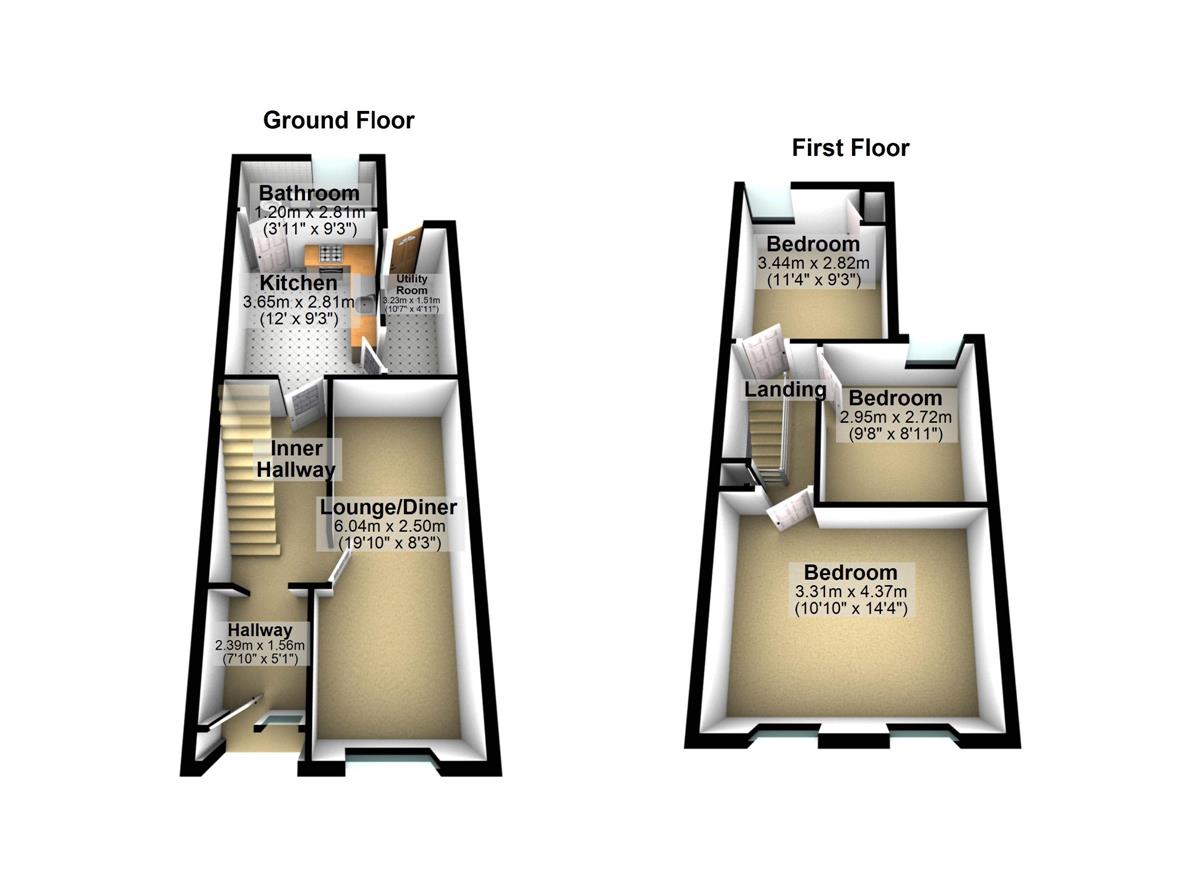3 Bedroom Terraced House for rent in Maesteg
This charming 3-bedroom property on Station Street offers the perfect blend of convenience and comfort, ideally situated for easy access to local amenities and excellent transport links.
Key Features:
3 Spacious Bedrooms
Bright and airy living areas
Well-maintained kitchen and bathroom
Private garden
Central heating and double glazing throughout
Location Highlights:
Short Walk to Maesteg Town Centre: A bustling town with a range of shops, cafes, and local services, ensuring everything you need is within easy reach.
Excellent Transport Links: Just a short walk from Maesteg Railway Station with direct links to Cardiff and the Valleys, perfect for commuters.
Great Bus Routes: A variety of bus routes nearby make getting around easy and convenient.
Surrounding Area: Nestled in a vibrant community, this property is well-placed to enjoy Maesteg's lively atmosphere, with parks, schools, and local amenities all within a short distance.
Ideal for families or those looking to relocate to a thriving town with excellent connectivity. Don't miss the opportunity to make Station Street your new home.
For more information or to arrange a viewing, please contact Smart Lettings on 01656657033.
Council Tax Band: B (Bridgend County Borough Council)
Deposit: £980.76
Holding Deposit: £195.40
Parking options: On Street
Garden details: Rear Garden
Electricity supply: Mains
Heating: Gas Mains
Water supply: Mains
Sewerage: Mains
Broadband: FTTC
Entrance hall w: 1.49m x l: 2.32m x h: 2.39m (w: 4' 11" x l: 7' 7" x h: 7' 10")
Red/ Brown front door with gold handle and letterbox, 2 textured windows, brown lino flooring, white wooden panelling bottom half of walls, higher half white textured wallpaper, white textured ceiling with one light, fuse box
Hall w: 1.71m x l: 3.17m x h: 2.44m (w: 5' 7" x l: 10' 5" x h: 8' )
Carpet flooring, white textured wallpaper, white textured ceiling with light and smoke alarm, one white radiator, open under stairs storage with original tiles
Living room w: 3.37m x l: 6.1m x h: 2.38m (w: 11' 1" x l: 20' x h: 7' 10")
Grey carpet, white walls and ceiling with one light, 2 white radiators, 2 double plug sockets, white pained stone fireplace with white tiles, brown wooden top built in Bench underneath large white window with horizontal blinds, open reach point
Kitchen w: 2.87m x l: 3.54m x h: 2.25m (w: 9' 5" x l: 11' 7" x h: 7' 5")
Grey square tiles, white walls, one feature painted wall, white ceiling, white kitchen units with black and grey worktop, white tiles along walls, silver sink and cooker hood, large white window looking out to lean to, 4 double plug sockets, one small white radiator
Bathroom w: 2.91m x l: 1.04m x h: 2.07m (w: 9' 7" x l: 3' 5" x h: 6' 9")
Grey tiles as kitchen floor, light grey tiles on walls, one wall painted white, white ceiling with light, 2 textured windows, 1 white radiator, white toilet, sink and bath with silver taps and shower head, one extractor
Garden
Small courtyard leading to steps leading to higher part of garden with grass area and concrete area, Fence around grass area
Stairs w: 0.69m x l: 2.6m (w: 2' 3" x l: 8' 6")
Grey carpet, white textured walls, white banister
Landing w: 0.79m x l: 3.32m x h: 2.32m (w: 2' 7" x l: 10' 11" x h: 7' 7")
Grey carpet, white banister, white textured walls and ceiling with one light, attic hatch, storage cupboards
Bedroom 1 w: 3.28m x l: 4.25m x h: 2.34m (w: 10' 9" x l: 13' 11" x h: 7' 8")
White door with silver handle, grey carpet, white walls and ceiling with one light, 3 double plug sockets, white radiator, 2 white framed windows with windowsill and horizontal blinds
Bedroom 2 w: 2.71m x l: 3.33m x h: 2.33m (w: 8' 11" x l: 10' 11" x h: 7' 8")
White door with silver handle, grey carpet, grey walls, white ceiling with one light, 2 double plug sockets, one white radiator, one white framed window with textured glass, cupboard with boiler
Bedroom 3 w: 2.95m x l: 2.6m x h: 2.31m (w: 9' 8" x l: 8' 6" x h: 7' 7")
White door with silver handle, grey carpet, grey walls, white ceiling with one light, one white radiator, two double plug sockets, white framed window looking to garden
Property Ref: 3534354_RL1236
Similar Properties
8 Ivor Street, Pontycymer, Bridgend
3 Bedroom Terraced House | £850pcm
Situated in a highly sought after location with flat rear garden, this three bedroom bay fronted property has the potent...
The Avenue, Pontycymer, Bridgend
3 Bedroom Terraced House | £850pcm
Smart Lettings are proud to present this 3 bed terrace located in the desirable village of Pontycymer with excellent loc...
3 Bedroom Terraced House | £850pcm
Smart Lettings are proud to present this Spacious 3 Bedroom property. This property is based in the popular location of...
2 Bedroom Terraced House | £950pcm
Smart Lettings are pleased to offer to let this spacious two bedroom property in a sought after area. The property brief...
3 Bedroom Terraced House | £1,200pcm
Situated on the popular Cemetery Road, just a short distance Bridgend Town Centre and Junction 36 of the M4 is this thre...
Llynfi Arms, Maesteg Road, Tondu, Bridgend
Pub | £1,200pcm
Unexpectedly re-available, Smart Lettings are pleased to offer a lease on the Llynfi Arms. The property has a large dini...
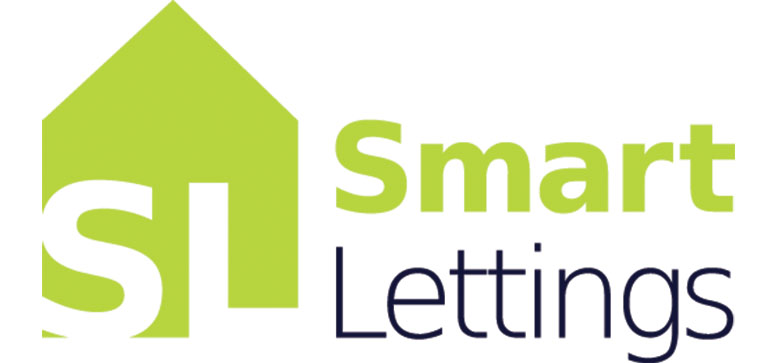
Smart Lettings (Pontycymer)
Pontycymer, Bridgend, CF32 8DB
How much is your home worth?
Use our short form to request a valuation of your property.
Request a Valuation

