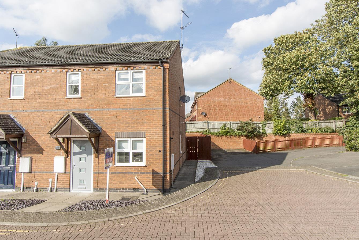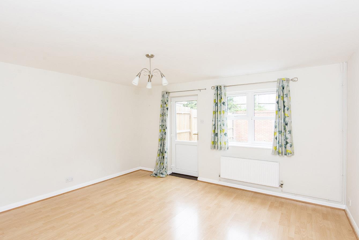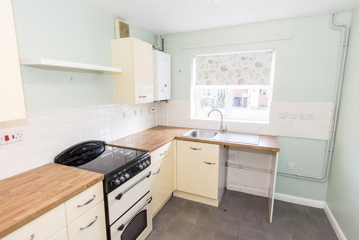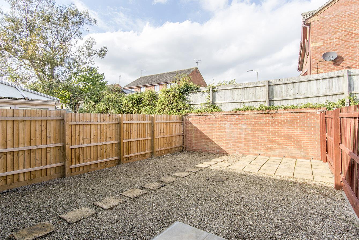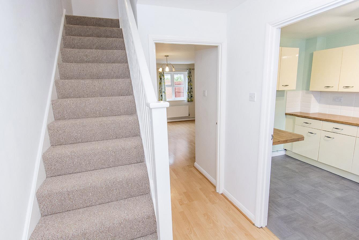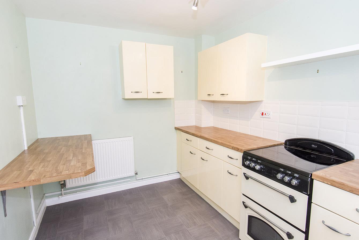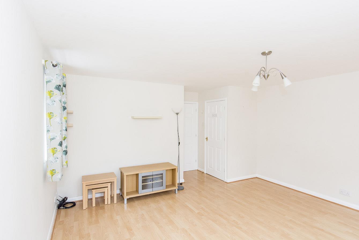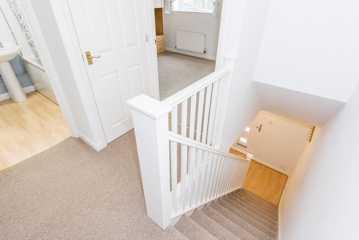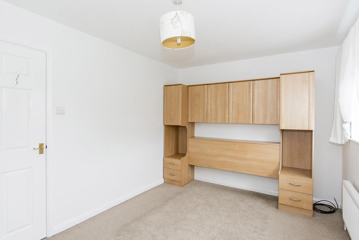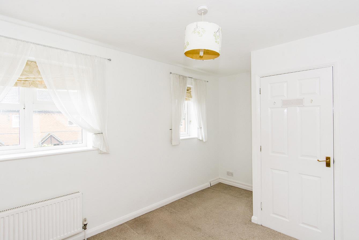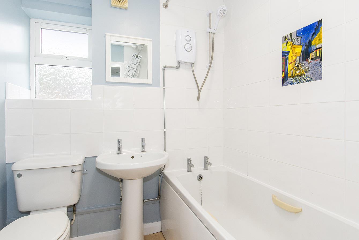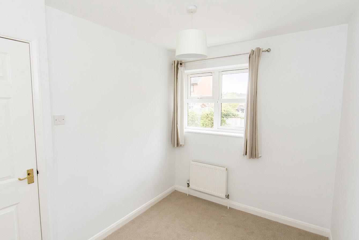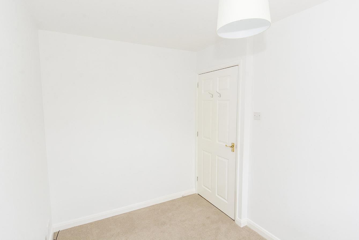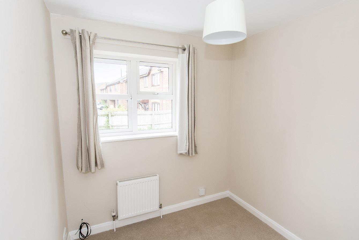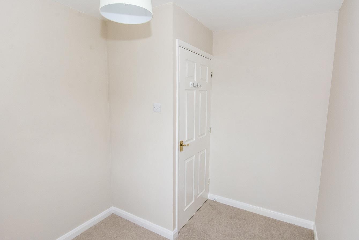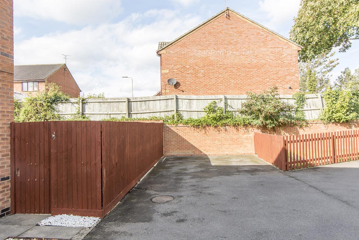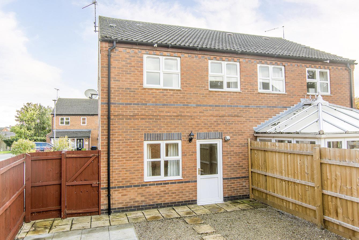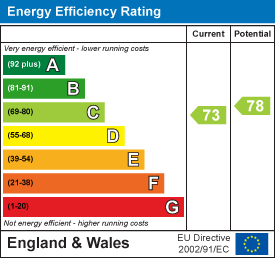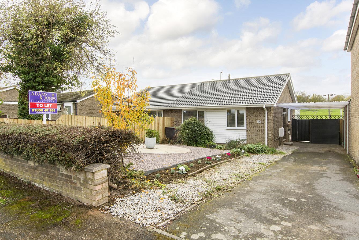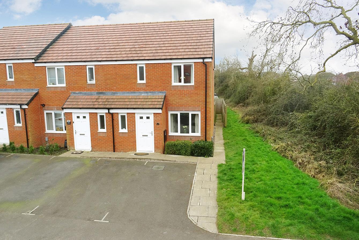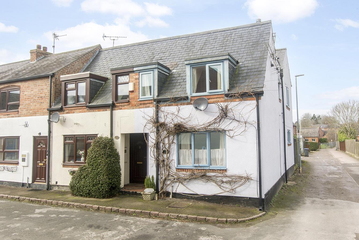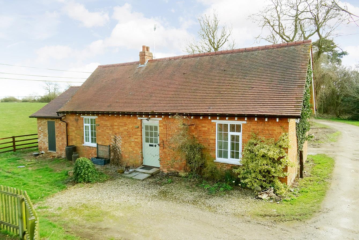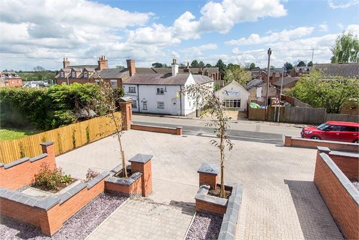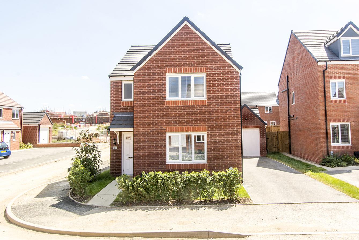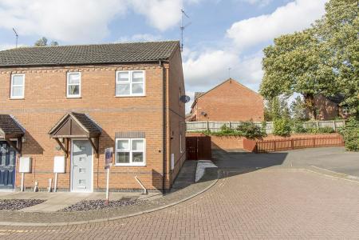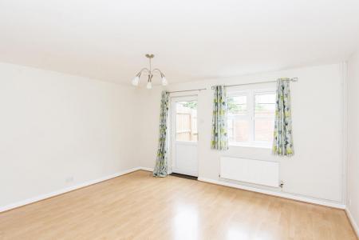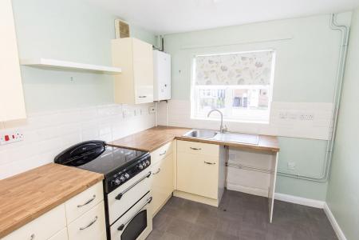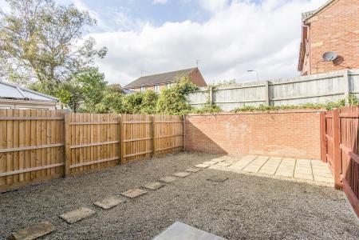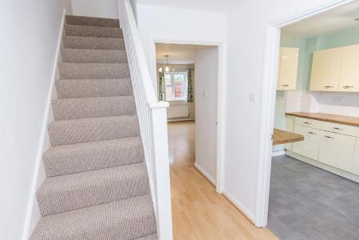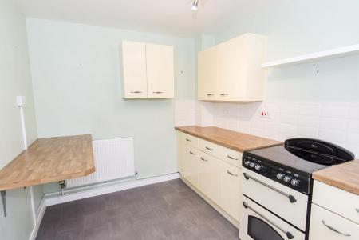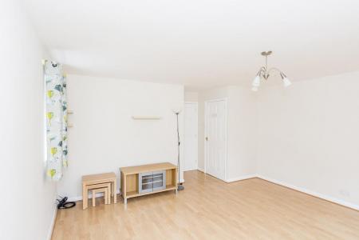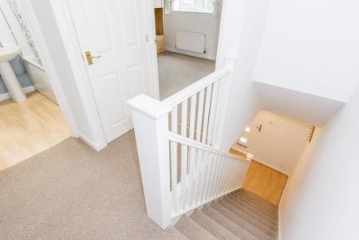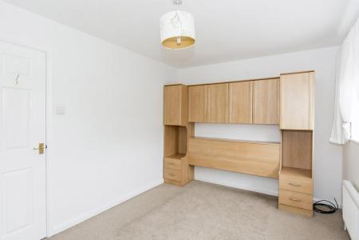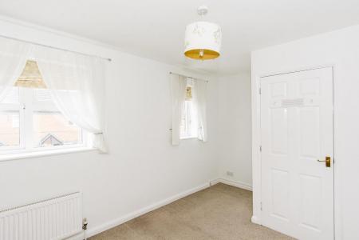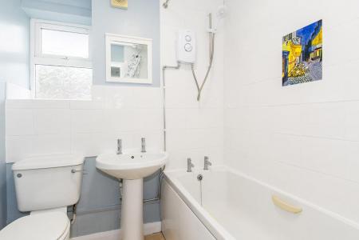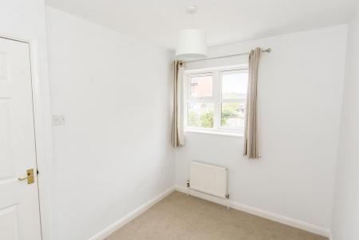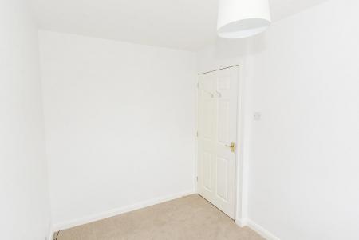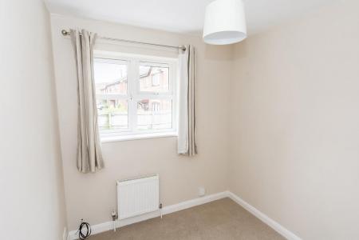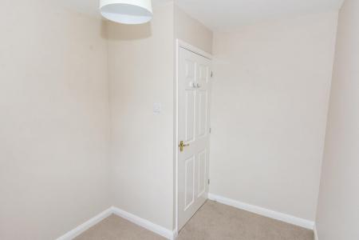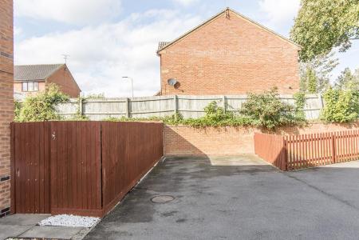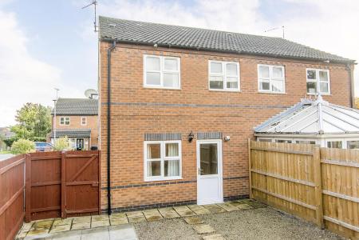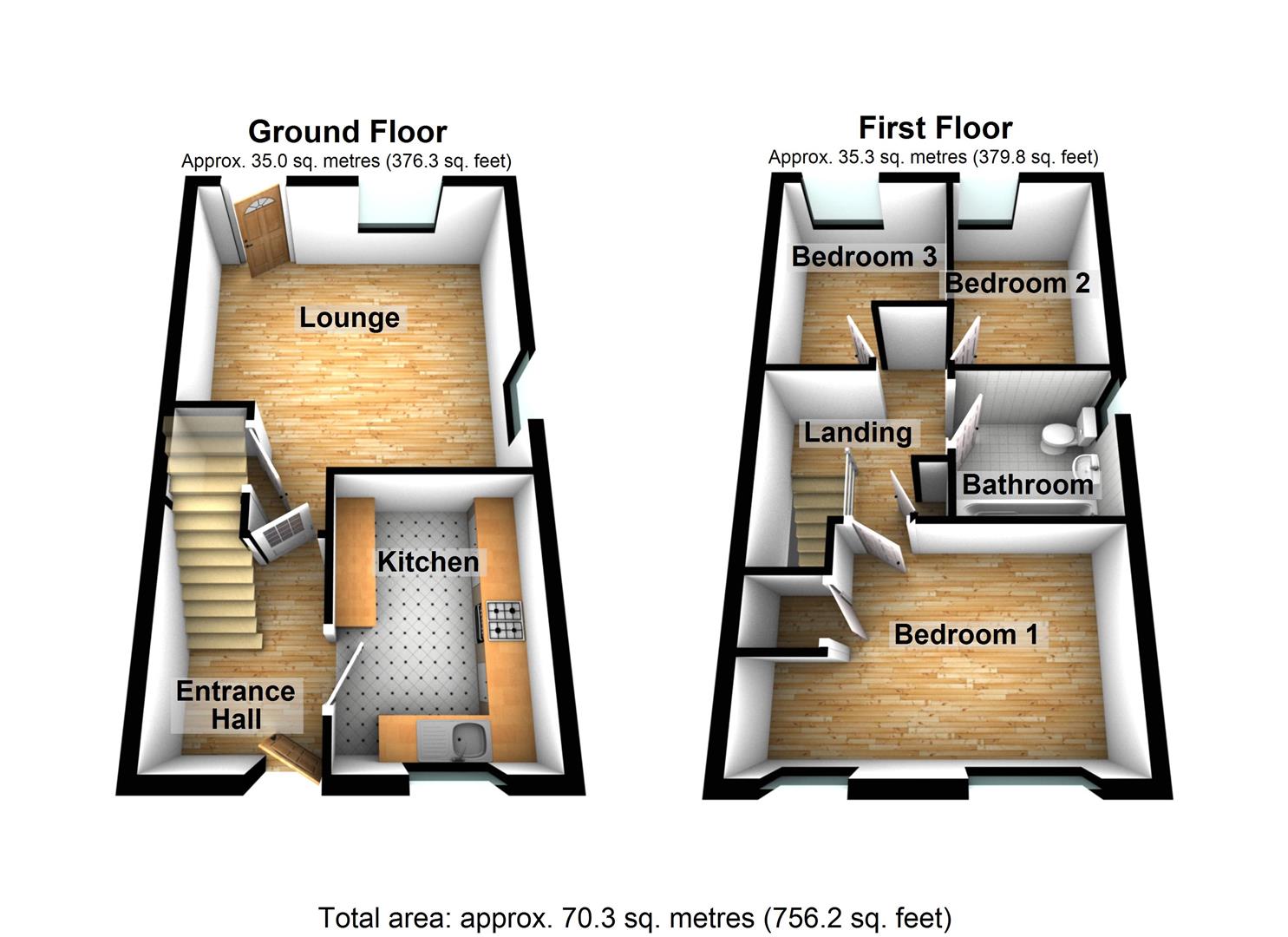3 Bedroom House for rent in Market Harborough
Well located just a short walk from all town centre amenities and the railway station, is this 3 bedroomed family home. The gas centrally heated and double glazed accommodation comprises: Entrance hall, kitchen, lounge/diner, landing, three bedrooms and family bathroom. There is also two car parking spaces and a low maintenance private rear garden. The property is unfurnished and available immediately.
Entrance Hall - Enter via a UPVC composite front door. Wooden laminate flooring. Stairs rising to the first floor and doors leading into the lounge and kitchen. Telephone point. Radiator.
Kitchen - 3.35m x 4.50m (11'00 x 14'09) - Vinyl flooring. UPVC double glazed window to the front. Wooden worktop. Range of fitted base and wall units. Electric oven and hob. Space for washer and fridge/freezer. Stainless steel sink and drainer. Gas central heated boiler. Radiator.
Living Dining Room - 4.39m x 4.50m (14'05 x 14'09) - Spacious living dining room laid with wooden laminate flooring and UPVC double glazed windows to the side and rear. Door to the understairs storage cupboard with a light. UPVC patio door leading to the garden. Radiator. TV point.
Landing - Access to loft hatch. Doors to all bedrooms and bathroom. Storage cupboard.
Bedroom One - 4.55m x 2.84m (14'11 x 9'04) - Double bedroom with two UPVC double lazed windows to the front. TV point. Storage cupboard housing the water tank.
Bedroom Two - 2.18m x 3.00m (7'02 x 9'10) - Single bedroom with one UPVC double glazed window to the rear. Radiator. TV point.
Bedroom Three - 2.24m x 2.90m (7'04 x 9'06) - Single bedroom with UPVC double glazed window to the rear. TV and telephone point. Radiator.
Bathroom - 1.80m x 1.88m (5'11 x 6'02) - Laid with wooden effect vinyl flooring and complementary tiled walls. Bath with an electric shower fitment over, low level WC and hand wash basin. UPVC Double glazed frosted window to the side. Radiator. Towel rail. Extractor.
Rear Garden - An enclosed low maintenance garden with a paved patio area and gravel. Gated access to the side to the private driveway.
Outside - Pathway to the private driveway at the side of the property with space for 2 cars. Gated side access into the garden.
Additional Information - Council tax band B
Holding deposit based on rent of �1,200 per calendar month of �276
Damage deposit based on rent of �1,200 per calendar month of �1,380
Initial tenancy term 6 months and will revert to a monthly periodic after the initial term
Property Ref: 777589_34216439
Similar Properties
2 Bedroom Semi-Detached Bungalow | £1,200pcm
An immaculately presented semi detached bungalow well positioned in this popular village. The property has been complete...
Tigers Road, Fleckney, Leicester
3 Bedroom End of Terrace House | £1,150pcm
Nestled in the charming village of Fleckney, Leicester, this delightful end town house on Tigers Road offers a perfect b...
Stores Lane, Fleckney, Leicester
3 Bedroom House | £1,150pcm
A delightful end of terrace cottage pleasantly situated in a quiet backwater part of the village, close to the church. T...
2 Bedroom House | £1,250pcm
A rare opportunity to rent a spacious detached bungalow in a most idyllic rural setting between Welford and Naseby. The...
3 Bedroom Townhouse | £1,250pcm
Well situated in this popular village is this beautifully presented three storey family home. The gas centrally heated a...
Gamble Avenue, Fleckney, Leicester
3 Bedroom House | £1,350pcm
A rare opportunity to rent a nearly new detached family home well situated close to open countryside and on the edge of...

Adams & Jones Estate Agents (Market Harborough)
Market Harborough, Leicestershire, LE16 7DS
How much is your home worth?
Use our short form to request a valuation of your property.
Request a Valuation
