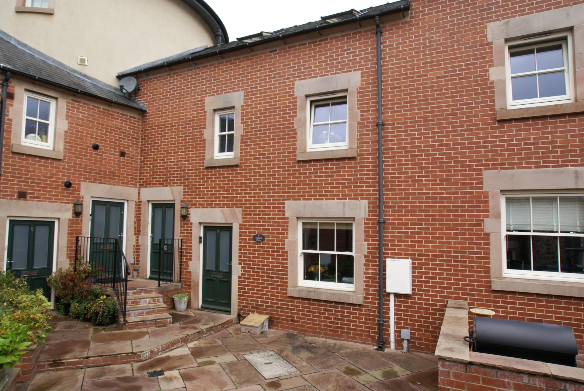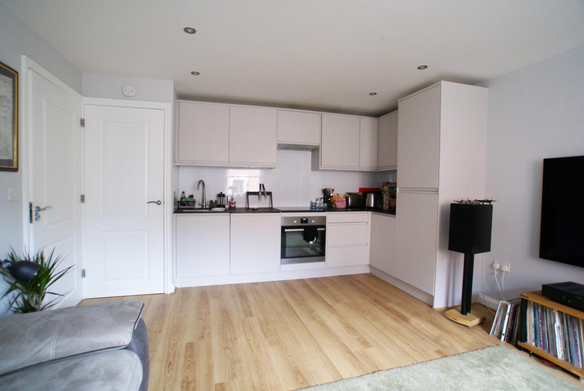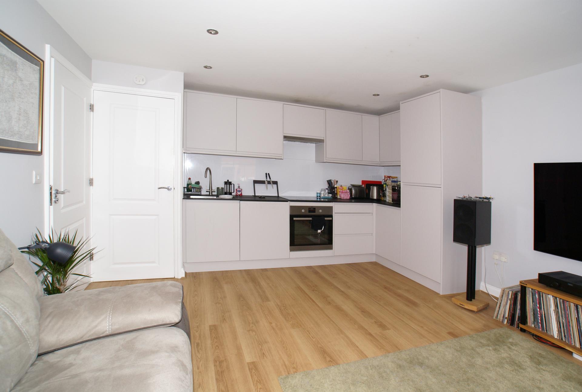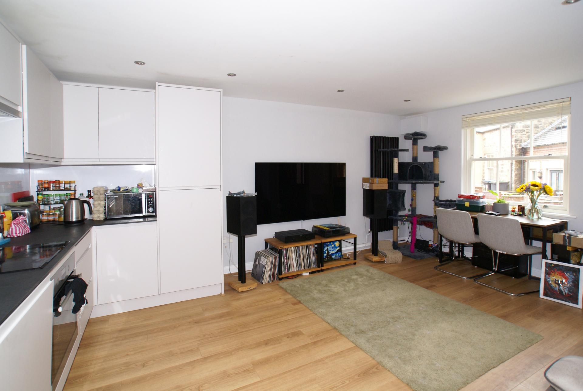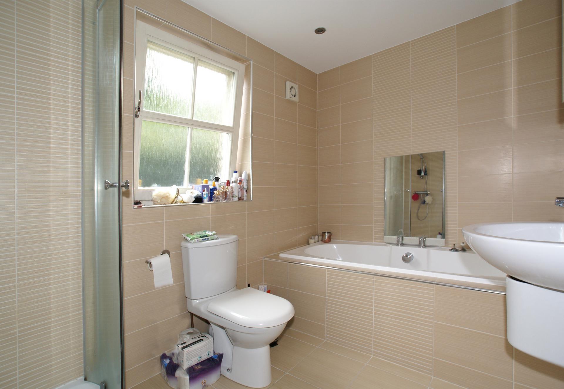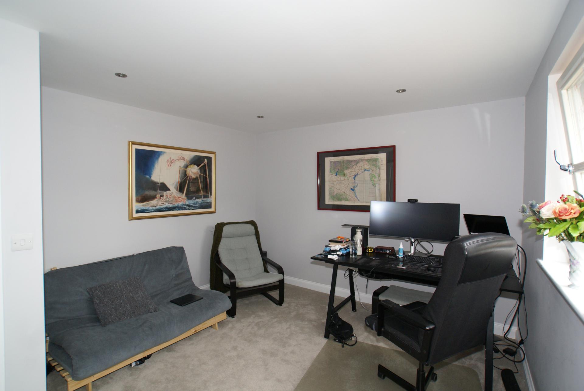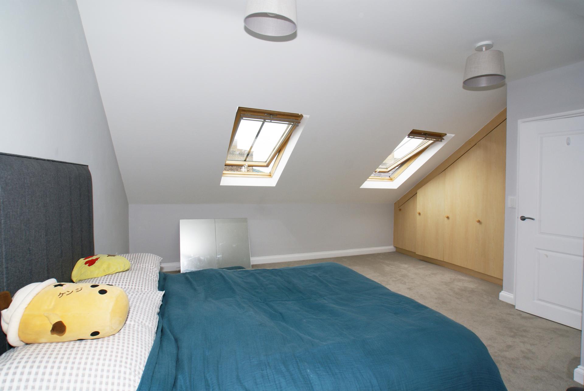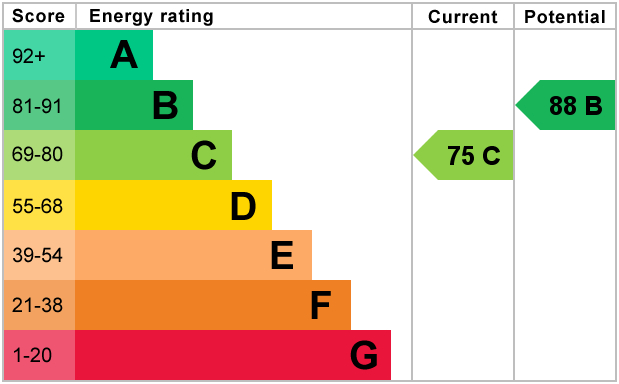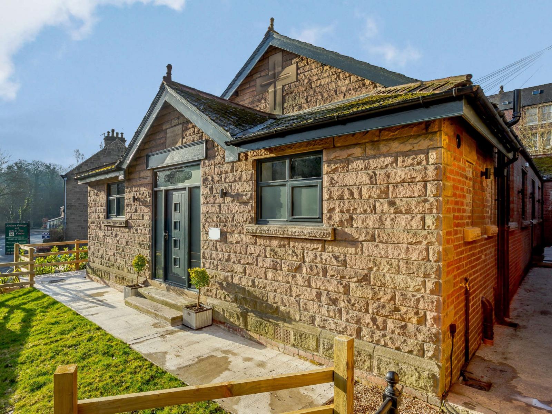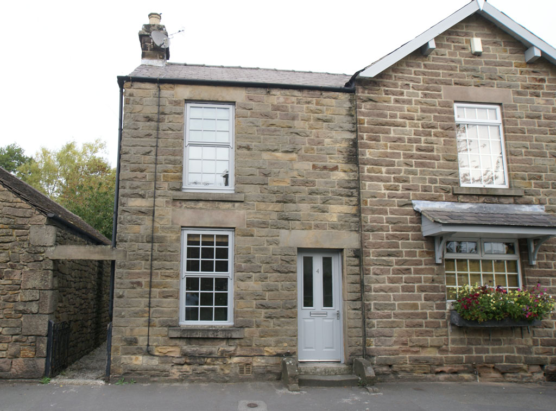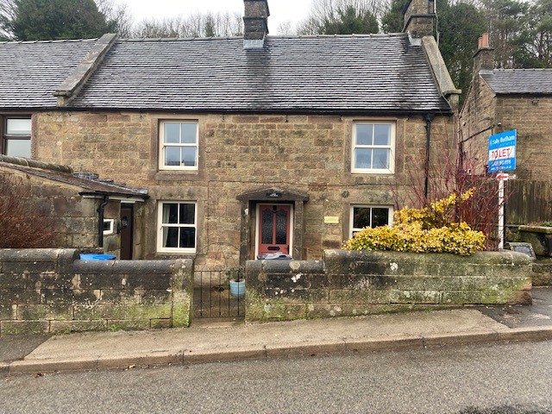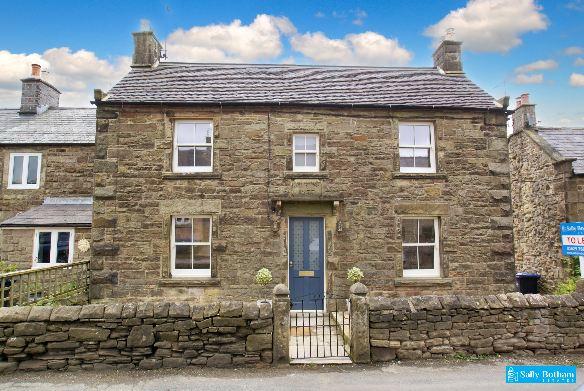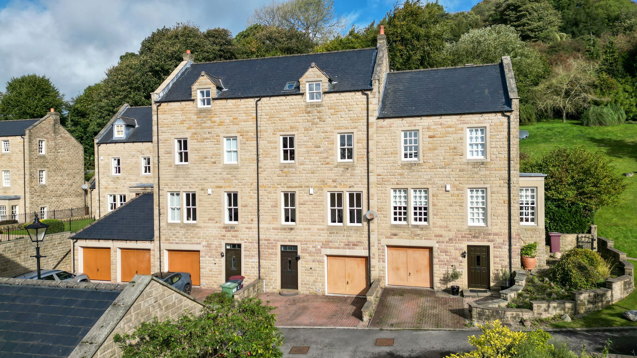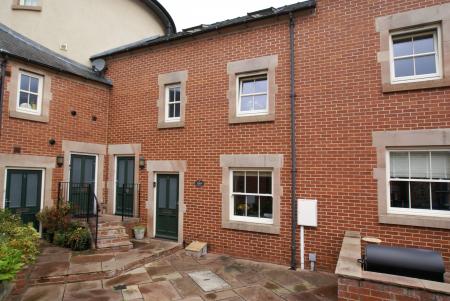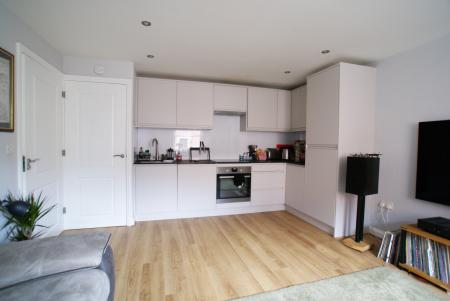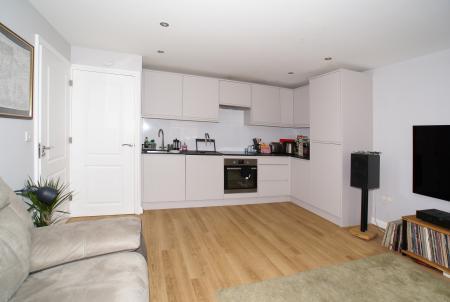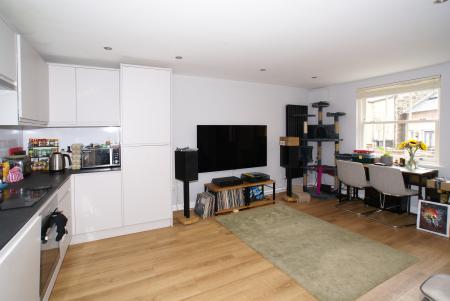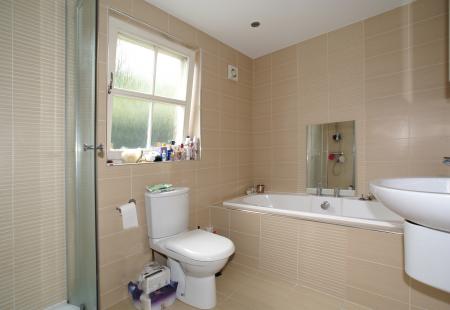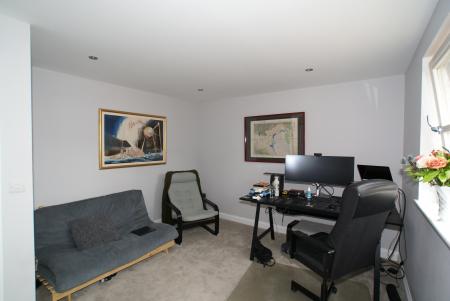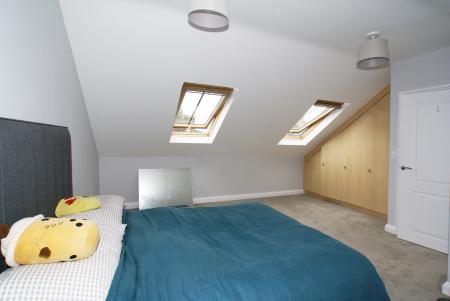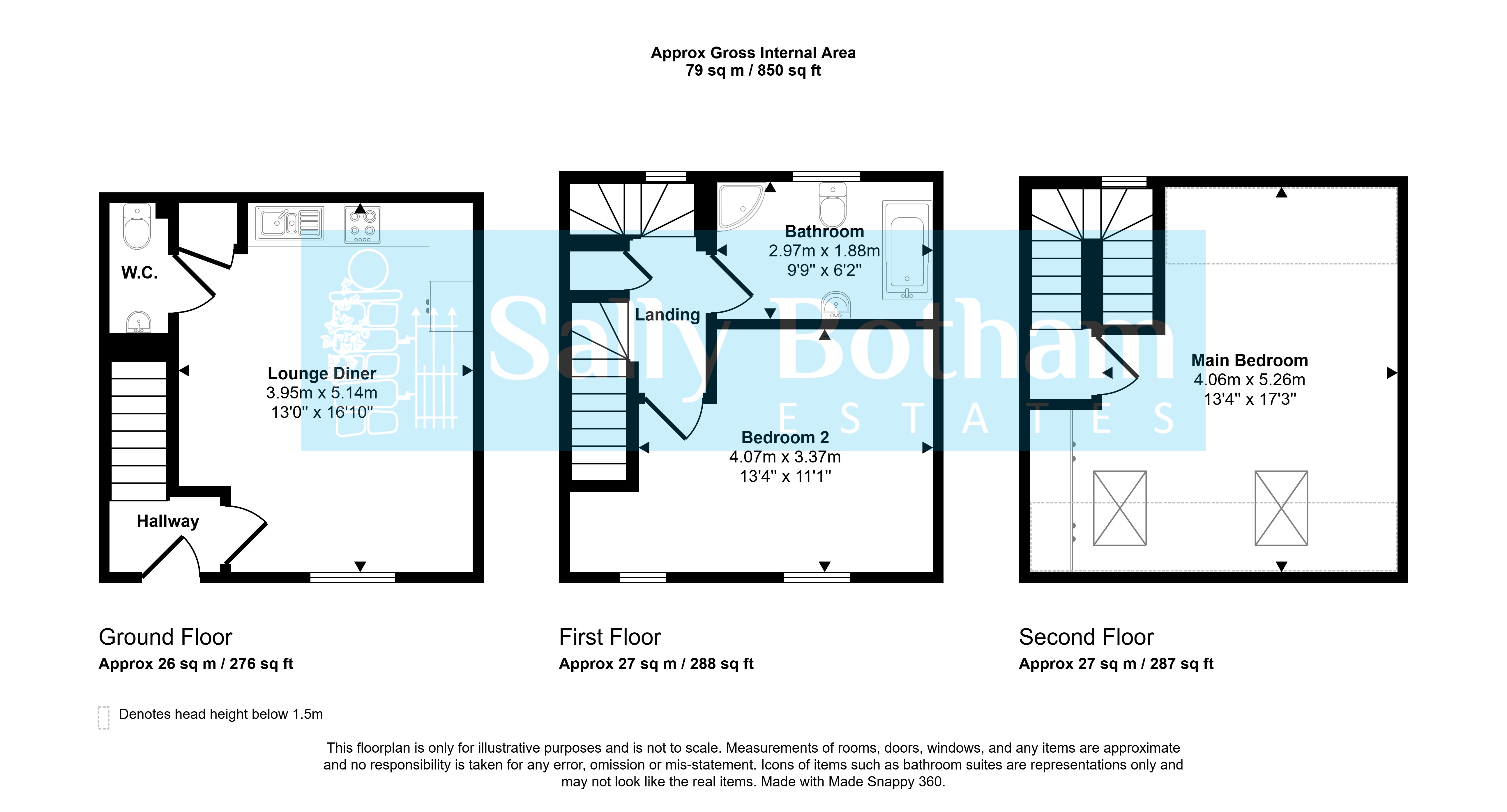- Well presented modern Town House
- Two double bedrooms
- Family bathroom
- Open Plan Living Dining Kitchen
- Paved patio area
- Allocated parking
- Set over three floors
- EPC rating C
- Downstairs WC
2 Bedroom Not Specified for rent in Matlock
A well presented, modern town house property, ideally located within easy reach of the town centre, convenient for excellent local amenities. The accommodation is set over three floors and offers two double bedrooms, family bathroom and contemporary open plan living dining kitchen with a ground floor WC. To the front of the property is a paved patio area and there is an allocated parking space within a communal parking area. Matlock is a picturesque spa town in the heart of Derbyshire close to the Peak District National Park, surrounded by beautiful open countryside. The town has a wealth of historic buildings as well as excellent local amenities and good primary and secondary schools. At the centre of the town is Hall Leys Park with sports facilities children's play area, formal gardens and a riverside walk. Situated on the A6 trunk road, there is easy access to Manchester, Derby and Nottingham and the nearby towns of Chesterfield, Wirksworth and Bakewell.
Entering the property via a half glazed panelled entrance door which opens to:
Entrance Lobby Having light wood effect laminate flooring, staircase rising to the first floor and a panelled door leading to:
Open Plan Living Dining Kitchen
With a front aspect double glazed sliding sash window overlooking the patio and courtyard. The room has a central heating radiator, television aerial point with satellite facility and telephone point. The kitchen area of the room has a recently fitted range of contemporary units with cupboards and drawers beneath a quartz works surface with a tiled splashback and wall mounted storage cupboards. Set within the work surface is an undermounted stainless sink with mixer tap and a 4-ring ceramic hob over which is an extractor canopy. Beneath the hob is an electric fan assisted oven and grill. Integral appliances include fridge, freezer and dishwasher. A door opens to a utility cupboard which houses the gas fired combination boiler which provides hot water and central heating to the property. There is a space for an automatic washing machine within the cupboard. A further door opens to:
Ground Floor Lavatory Being half tiled with ceramic tiled floor having close coupled W.C., pedestal wash hand basin and central heating radiator with thermostatic valve. There is an extractor fan.
From the reception hallway a ¼ turn staircase rises to:
First Floor Landing Having a rear aspect casement double glazed window, under stairs storage cupboard and panelled doors opening to:
Bedroom Two Having front aspect double glazed casement windows, central heating radiator with thermostatic valve and television aerial point. The room is illuminated by down light spotlights and there is a recessed alcove suitable for cupboards or desk area.
Family Bathroom A fully tiled contemporary bathroom with ceramic tiled floor having a rear aspect window with obscured glass. Suite with inset double ended bath, contemporary wall hung wash hand basin with pillar tap, dual flush close coupled W.C and quadrant shower cubicle with mixer shower. There is a chrome finished ladder style towel radiator, halogen down light spotlights and an extractor fan.
From the first floor landing a ½ turn staircase rises to the second floor landing where a door opens to:
Main Bedroom Built into the shape of the roof with front aspect Velux windows. This delightfully light and spacious room has a central heating radiator with thermostatic valve, television aerial point with satellite facility and built-in wardrobes.
Outside To the front of the property is a patio seating area overlooking the communal courtyard. Within the communal parking area is a designated off-road parking space.
Services and General Information All mains services are connected to the property.
Directions Leaving Matlock Crown Square via Bank Road, follow the road up the hill turning left by County Offices into Smedley Street. Take the first right hand turn into Wellington Street where the property can be found on the right hand side accessed from Hopewell Road.
Property Ref: SB1_100880008873
Similar Properties
West End, Brassington, DE4 4HL
3 Bedroom Detached House | £975pcm
Impressive detached stone house located in the rural village of Brassington. Unique upside down living designed to fully...
1 Bedroom Apartment | £875pcm
A superbly presented, light and spacious, ground-floor apartment, ideally located close to the excellent local amenities...
2 Bedroom Not Specified | £850pcm
Delightful cottage-style property situated within easy reach of excellent local amenities at Darley Dale. Well presented...
2 Bedroom Cottage | £1,100pcm
A superbly presented period stone-built cottage at the centre of the popular village of Birchover. With character featur...
3 Bedroom Detached House | £1,550pcm
An immaculate stone-built property which has been fully refurbished. Offering three bedrooms; master en suite; family ba...
3 Bedroom Townhouse | £2,000pcm
An immaculately presented townhouse located within an exclusive gated development situated close to the centre of the po...

Sally Botham Estates (Matlock)
27 Bank Road, Matlock, Derbyshire, DE4 3NF
How much is your home worth?
Use our short form to request a valuation of your property.
Request a Valuation
