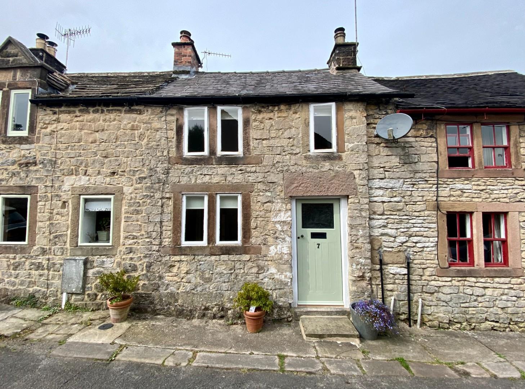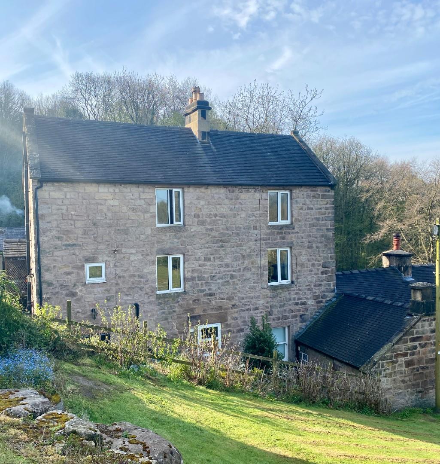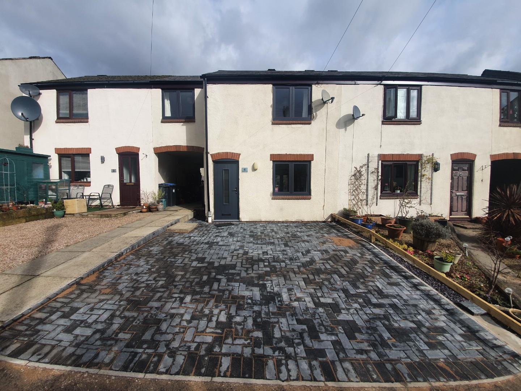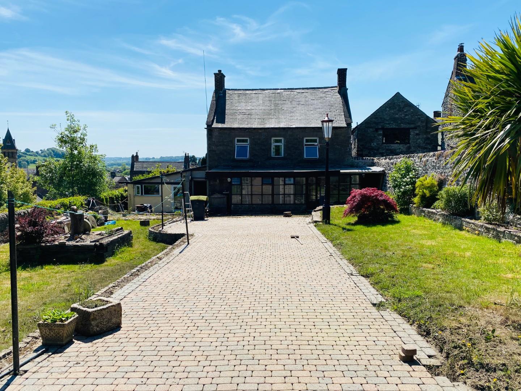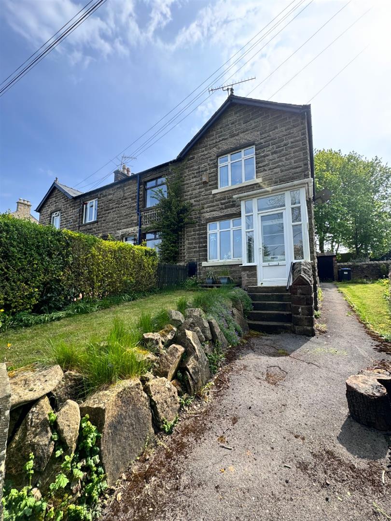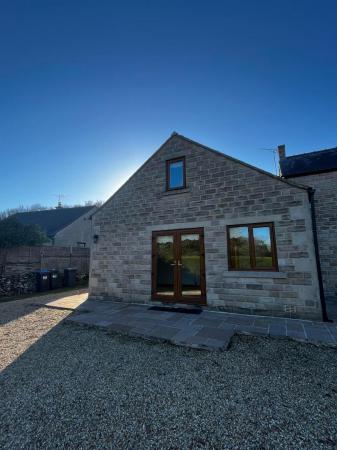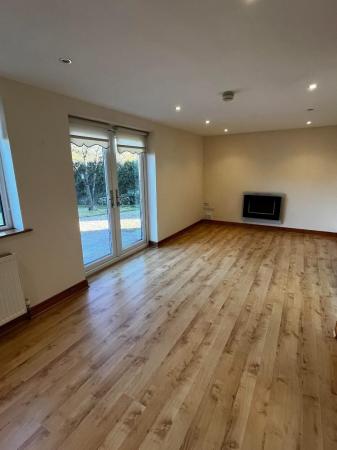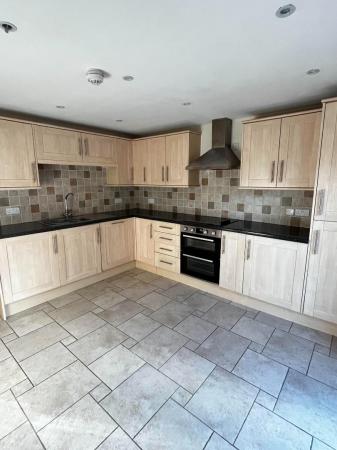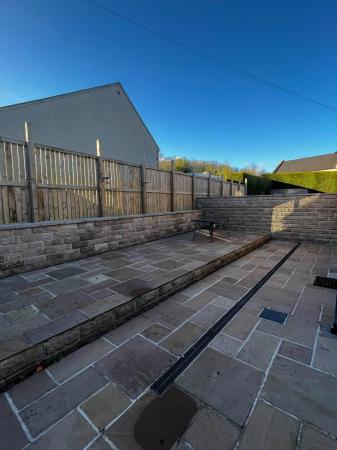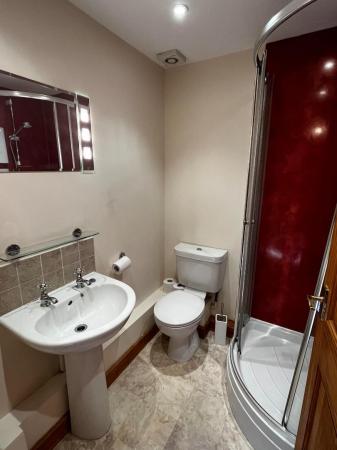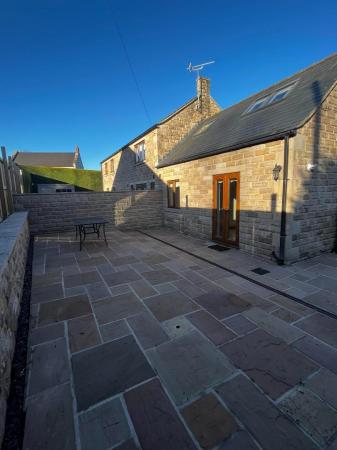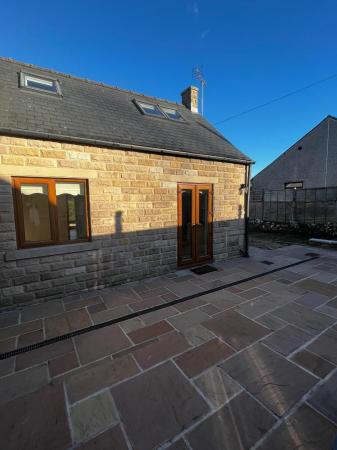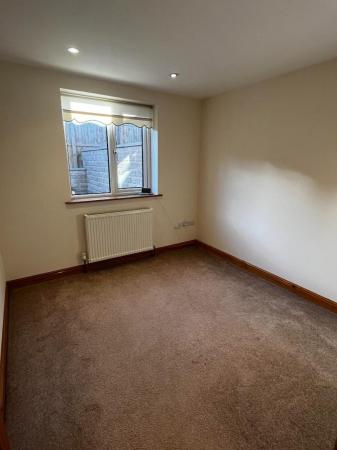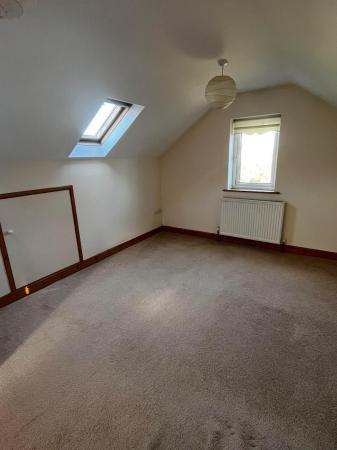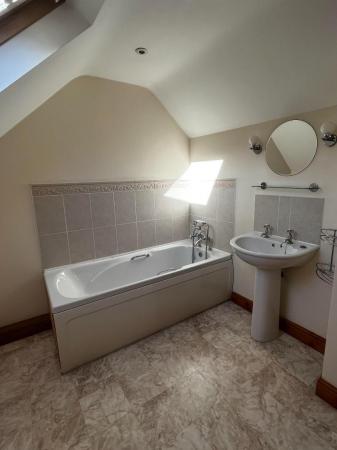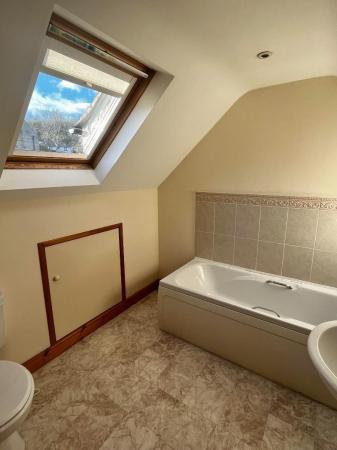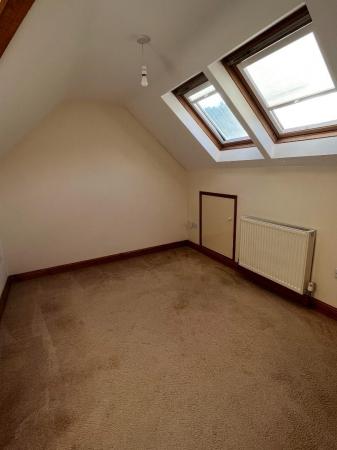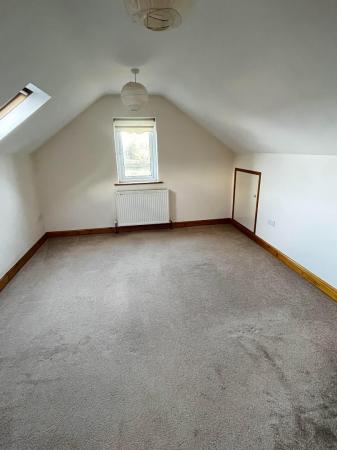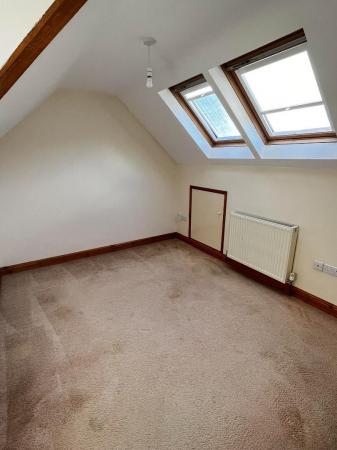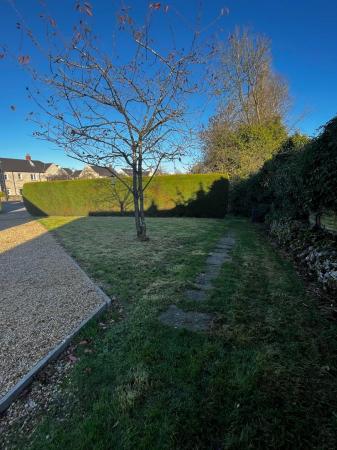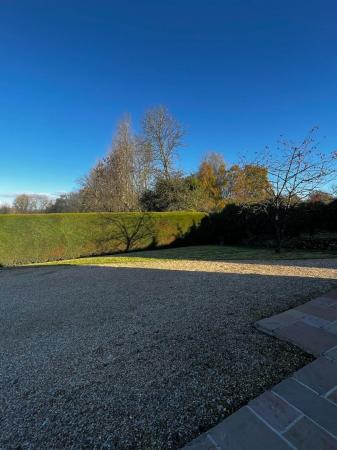- Three Bedrooms
- Semi Detached
- Rear Garden
- Available Early January
- Sought After Location
- Energy Rating Apllied For
3 Bedroom Semi-Detached House for rent in Matlock
We are delighted to offer To Let, this three bedroom semi-detached family home located in the sought after village of Middleton-By-Wirksworth. This home benefits from gas central heating and uPVC double glazing throughout. The accommodation comprises; entrance hall, living room, spacious kitchen with integrated appliances, three double bedrooms, downstairs shower room and a three piece family bathroom. Outside, there is a patio area to the rear and lawned garden area to the front. There is also the benefit of parking for up to 4 cars. Strictly no smokers, no pets. Available early January 2023.
Ground Floor - The property is accessed via a part glazed uPVC double glazed door which opens into the
Entrance Hallway - With a ceramic tiled flooring. The staircase rises to the first floor and the first door on the left leads into the
Living Room - 6.24 x 2.70 (20'5" x 8'10") - With a quality, wood laminate flooring and electric fire. A light and spacious room with uPVC double glazed French doors opening to the front courtyard area. Inset spotlights and TV point.
Shower Room - 1.73 x 1.68 (5'8" x 5'6") - With vinyl flooring and a modern three piece suite comprising of a walk in shower cubicle with electric shower, a pedestal hand wash basin with and a low flush WC. There is a heated towel rail and mirror with lighting.
Bedroom Three - 2.74 x 2.65 (8'11" x 8'8") - A good sized double room with a uPVC double glazed window to the rear aspect. This room could also make use for a study or dining room if preferred.
Kitchen - 3.73 x 3.42 (12'2" x 11'2") - This kitchen, with ceramic tiled flooring, is fitted with a good range of wall and base units with roll top work surfaces over and tiled splashbacks. There is an integrated dishwasher, washing machine, fridge/freezer, double electric oven and 4 ring induction hob and extractor hood over. The spacious kitchen allows room for a dining table and chairs. Inset spotlights light the room and large uPVC double glazed French doors open out to the rear garden.
First Floor - On arrival at the first floor landing, doors provide access to bedrooms 1 & 2 and the family bathroom. A door opens into a most useful storage cupboard with lighting and heating.
Bedroom One - 4.10 x 3.30 (13'5" x 10'9") - A good sized double room with a double glazed window to the front aspect and two Velux windows to the side aspect. There are three small doors providing access to the under eaves storage.
Bedroom Two - 3.43 x 2.63 (11'3" x 8'7") - A third double room with two Velux windows to the rear aspect. Again, there are two small doors providing access to the under eaves storage.
Family Bathroom - 2.67 x 2.20 (8'9" x 7'2") - This part tiled bathroom is fitted with a white three piece suite comprising paneled bath, pedestal hand wash basin and dual flush WC. With vinyl flooring and two Velux windows to the rear aspect.
Outside - To the front of the property there is a large gravel area enclosed by mature hedgerow and an area mainly laid to lawn. To the rear of the property there is a stone flagged patio area with plenty of space for garden furniture.
Parking - There is ample parking space for up to 4 cars to the front of the property.
Directional Notes - The approach from our Wirksworth Office is to travel towards Cromford bearing left at The Lime kiln Public House as sign posted for Middleton. Continue up the hill and at the crossroads turn right onto Porter Lane ( B5305 ) and then take the second right into the shared parking area.
Council Tax Information - We are informed by Derbyshire Dales District Council that this home falls within Council Tax Band C which is currently £1816 per annum.
Important information
Property Ref: 26215_31957143
Similar Properties
Woolleys Yard, Winster, Matlock
2 Bedroom Terraced House | £795pcm
Grant's of Derbyshire are delighted to offer To Let this beautiful character cottage located at the heart of the popular...
Robin Hood, Whatstandwell, Matlock
3 Bedroom Cottage | £775pcm
We are delighted to offer To Let this three bedroom, stone built cottage which is located in this unique hamlet of homes...
3 Bedroom Terraced House | £750pcm
Grants of Derbyshire are pleased to offer To Let this three double bedroomed townhouse ideally located within a few minu...
Greenhill, Wirksworth, Matlock
5 Bedroom Detached House | £800pcm
Grant's of Derbyshire are delighted to offer To Let, this substantial four bedroom detached property with one bedroom an...
Masson Road, Matlock Bath, Matlock
2 Bedroom Cottage | £800pcm
Grant's of Derbyshire are pleased to offer To Let this two bedroom cottage with plenty of character and charm throughout...
2 Bedroom End of Terrace House | £825pcm
Grant's of Derbyshire are pleased to offer To Let this well presented, two double bedroomed, end terraced home which is...

Grant's of Derbyshire (Wirksworth)
6 Market Place, Wirksworth, Derbyshire, DE4 4ET
How much is your home worth?
Use our short form to request a valuation of your property.
Request a Valuation

















