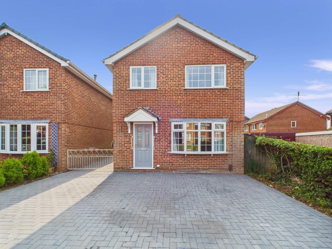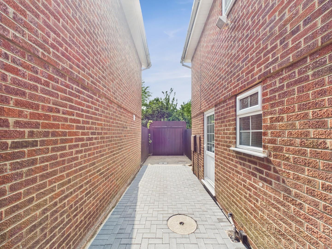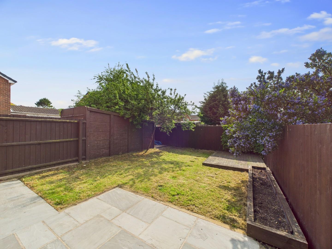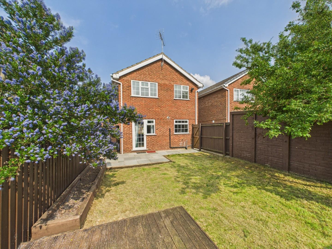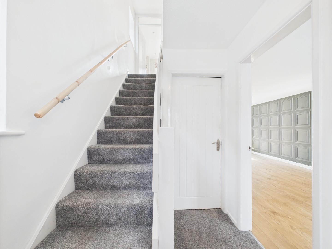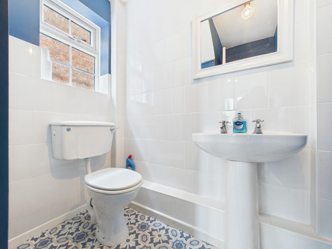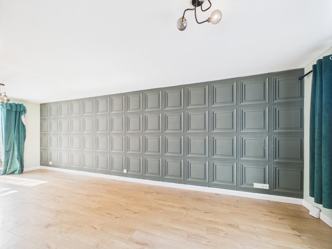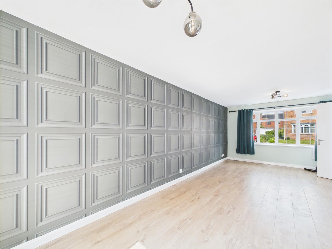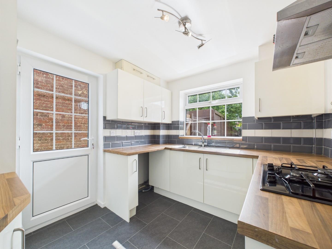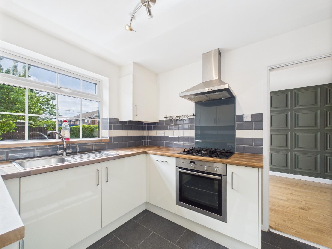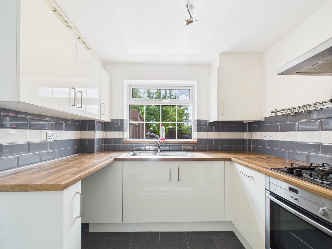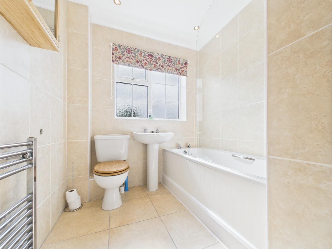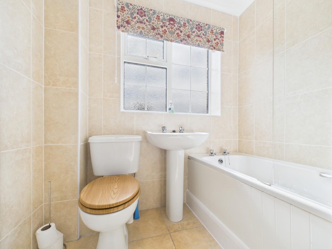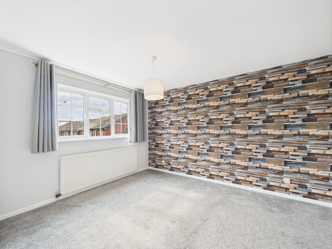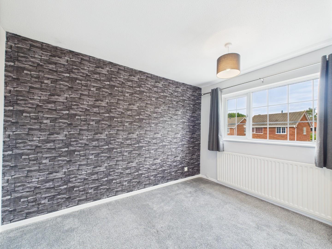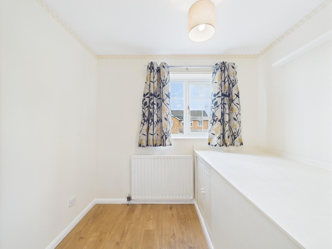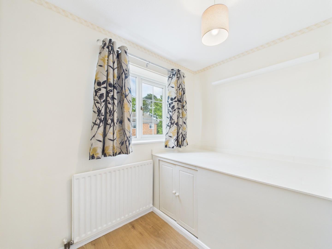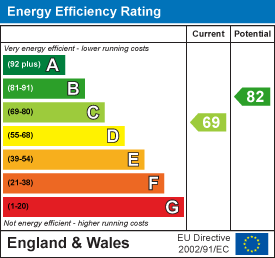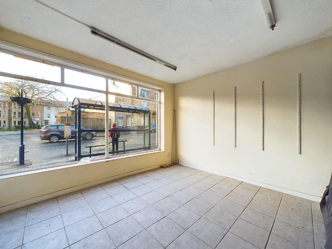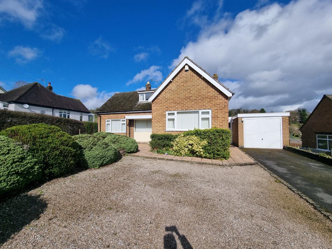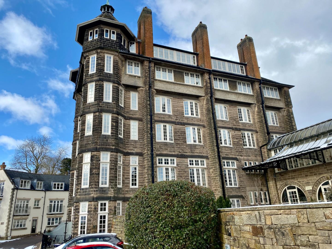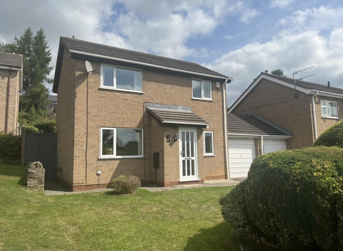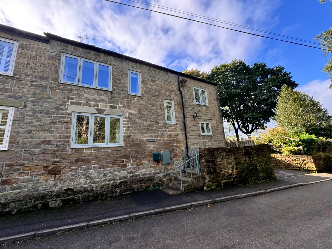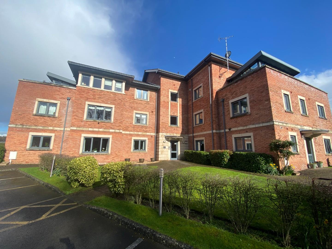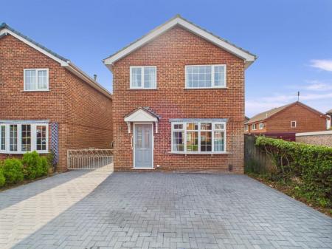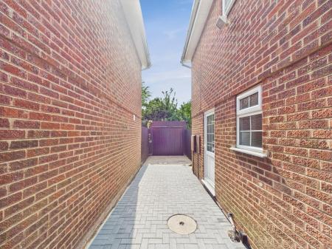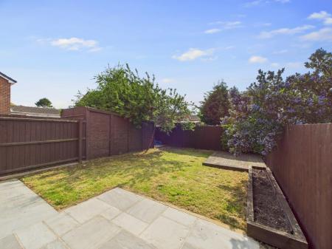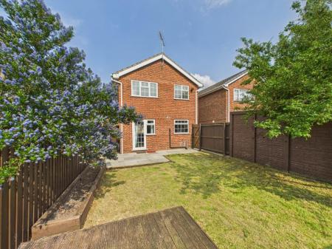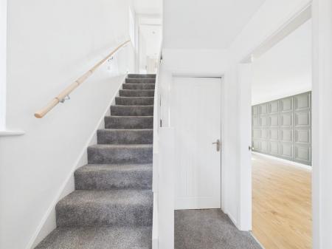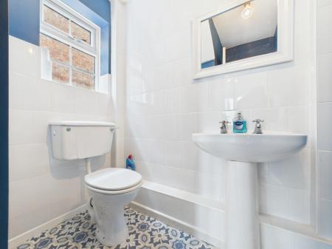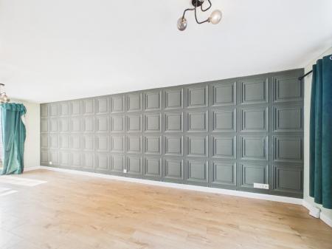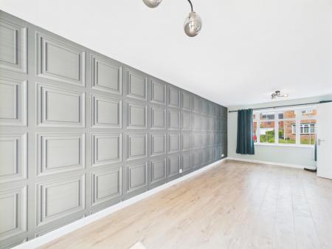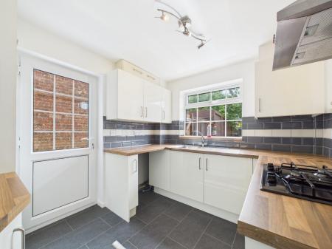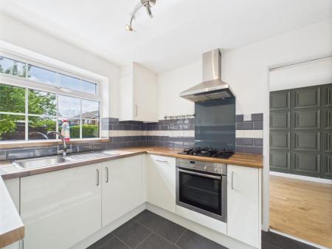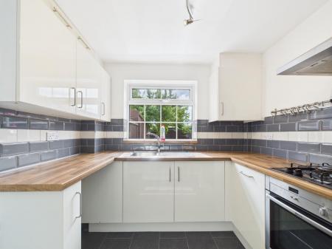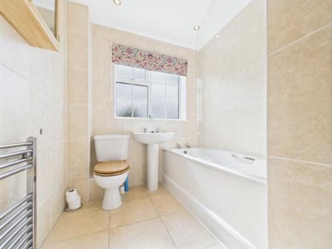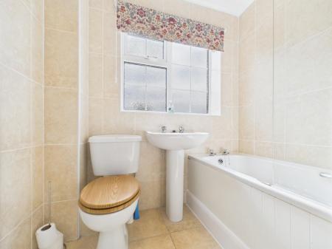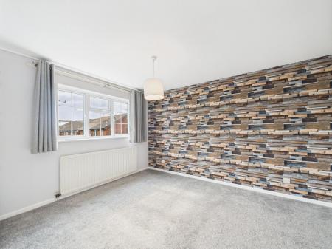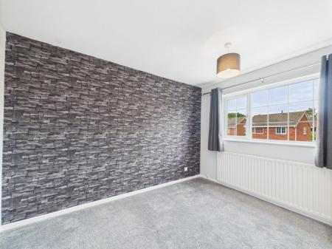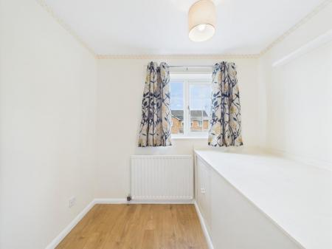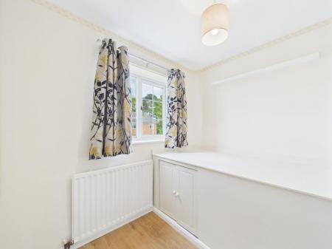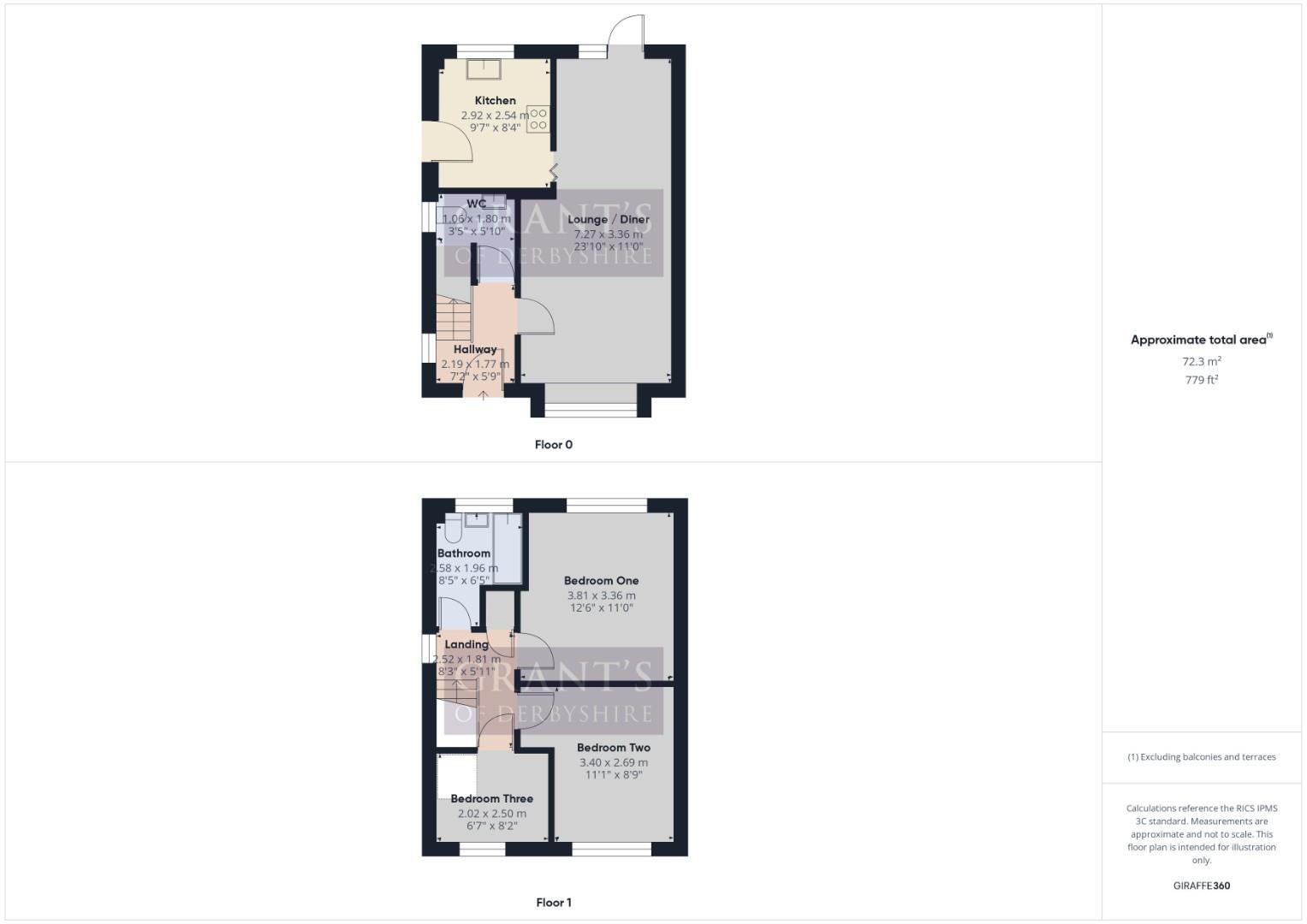- Modern Three Bedroom Detached
- Gas Central Heating & uPVC Double Glazing
- Extremely Well Presented Throughout
- Driveway For Three Cars & Garage
- Power Port For Electric Car
- Good Sized Garden To Rear
- Viewing Highly Recommended
- Employed Only, Non Smokers
- Sorry, No Pets
- EPC Applied For
3 Bedroom Detached House for rent in Mickleover, Derby
We are delighted to offer this three bedroom detached family home which is available To Let. This home benefits from gas central heating, uPVC double glazing, has recently been redecorated and is extremely well presented throughout. The accommodation comprises; entrance hall, guest's cloakroom, a lounge/diner and a modern kitchen. Upstairs there are three bedrooms and a family bathroom. Outside there is a block paved driveway to the front providing off street parking for three vehicles. To the rear is a lawned garden with patio and a garage for storage. Viewing Highly Recommended. Virtual Tour Available. Employed Only, strictly non-smokers and sorry, no pets.
Ground Floor - The property is accessed via the front driveway where the part glazed uPVC composite door opens into the
Entrance Hallway - 2.19 x 1.77 (7'2" x 5'9") - Neutrally redecorated with side aspect uPVC double glazed window. The door straight ahead leads into the
Guest's Cloakroom & Wc - 1.8 x 1.05 (5'10" x 3'5") - With a patterned ceramic tile floor and a modern two piece suite comprising of a pedestal sink and a low flush WC. Side aspect uPVC double glazed window and there is a recess under the stairs for storage.
Lounge / Diner - 47.27 x 3.36 max (155'1" x 11'0" max) - With a wood laminate floor and bay fronted uPVC double glazed window to the front aspect. Matching uPVC French doors open to the rear garden and patio. Folding doors lead through to the
Kitchen - 2.92 x 2.54 (9'6" x 8'3") - With a ceramic tiled floor and fitted with a modern range of matching wall, base and drawer units with a wood block effect worktop over and inset stainless steel sink. Integrated appliances include an electric oven and gas hob with extractor hood over. There is space and plumbing for a washing machine. A door to the side leads out to the side pathway.
First Floor - On arrival at the first floor landing we find a built in airing cupboard. The first door straight ahead leads into the
Family Bathroom - 2.58 x 1.96 max (8'5" x 6'5" max) - Fully tiled and with a traditional white suite comprising; panelled bath with electric shower over, a pedestal sink and a low flush WC. There is an obscure glass uPVC double glazed window to the rear aspect.
Bedroom One - 3.81 x 3.36 (12'5" x 11'0") - The principal bedroom with rear aspect uPVC double glazed window overlooking the rear garden.
Bedroom Two - 3.4 x 2.69 (11'1" x 8'9") - Another double bedroom with front aspect uPVC double glazed window.
Bedroom Three - 2.5 x 2.02 (8'2" x 6'7") - With laminate flooring and a built in cabin bed with storage cupboard beneath. Front aspect uPVC double glazed window.
Outside - To the front of the property there is a block paved driveway providing off street parking for three vehicles. The block paving continues down the side of the home via a wrought iron gate and electric car power charger. There is a garage at the bottom of the driveway. A wooden gate to the side leads into the garden which is mainly laid to lawn but has a patio and decked seating area.
Council Tax Information - We are informed by Derby City Council that this home falls within Council Tax Band C which is currently �1952 per annum.
Property Ref: 26215_33969972
Similar Properties
St John St, Wirksworth, Matlock
Retail Property (High Street) | £1,250pcm
**Discounted Rent For First 12 Months!** Located in the heart of this popular market town of Wirksworth and occupying an...
Conifers, 20 Summer Lane, Wirksworth, Matlock
2 Bedroom Detached Bungalow | £1,200pcm
Grants of Derbyshire are delighted to offer For Rent this detached, recently redecorated, two double bedroom bungalow, l...
2 Bedroom Apartment | £1,100pcm
Grant's of Derbyshire are delighted to offer To Let, this stunning, spacious two bedroom apartment located a mile from M...
3 Bedroom Link Detached House | £1,350pcm
Grant's of Derbyshire are pleased to offer For Let, this modern built, three bedroom link-detached property, in the popu...
Doone Cottage, Ladygrove Road, Two Dales,
3 Bedroom Cottage | £1,600pcm
Grant's of Derbyshire are delighted to offer To Let, this attractive, stone-built, semi-detached cottage, located in the...
2 Bedroom Penthouse | £1,750pcm
We are delighted to offer To Let this quite superb, two double bedroom Penthouse Apartment located in the heart of this...

Grants of Derbyshire (Wirksworth)
6 Market Place, Wirksworth, Derbyshire, DE4 4ET
How much is your home worth?
Use our short form to request a valuation of your property.
Request a Valuation
