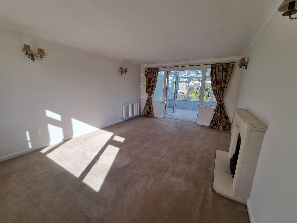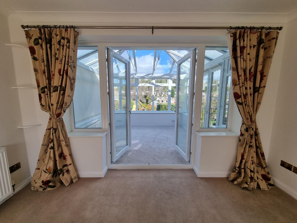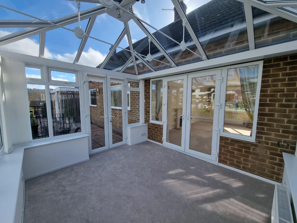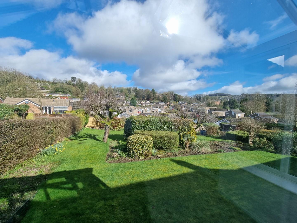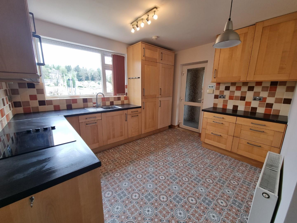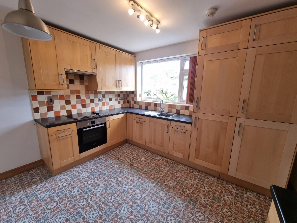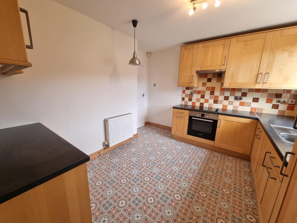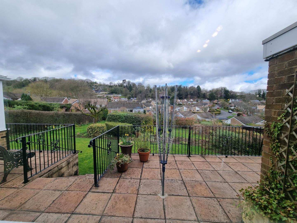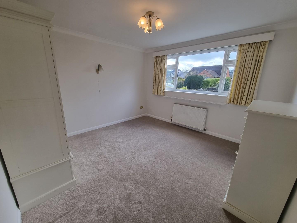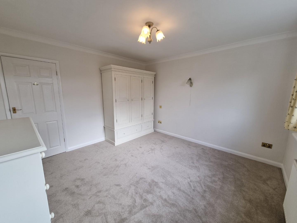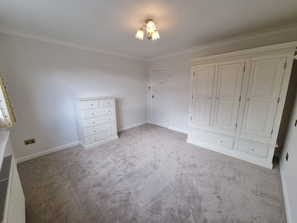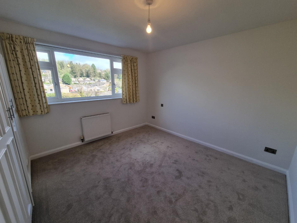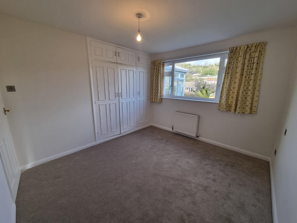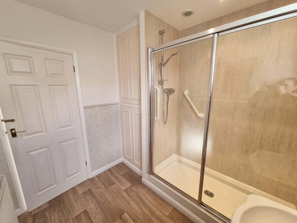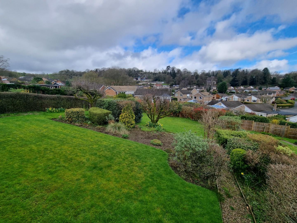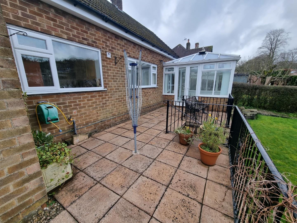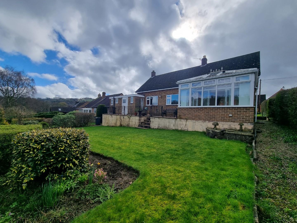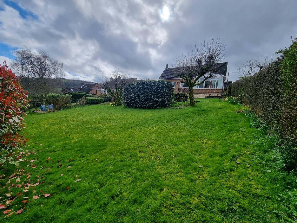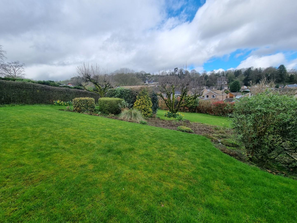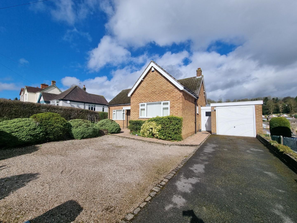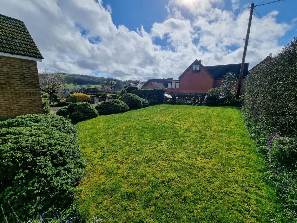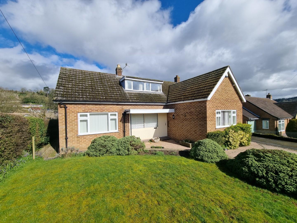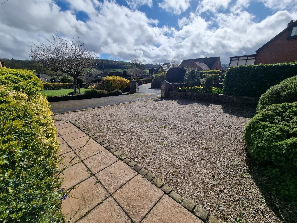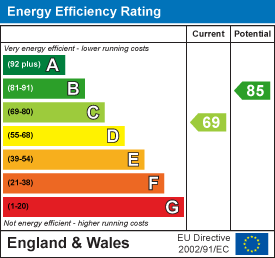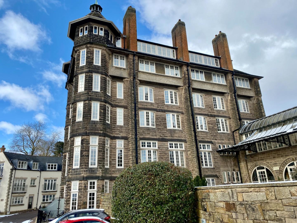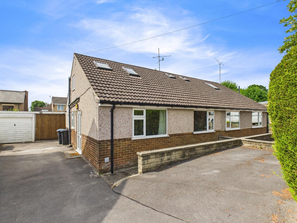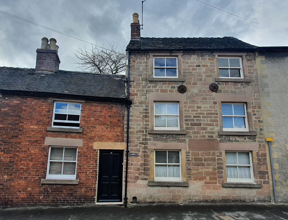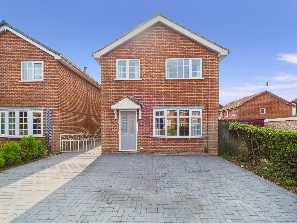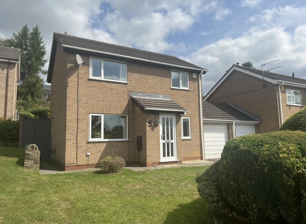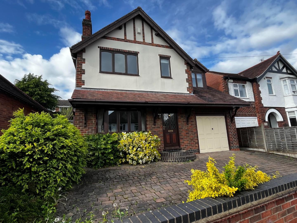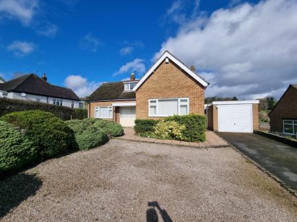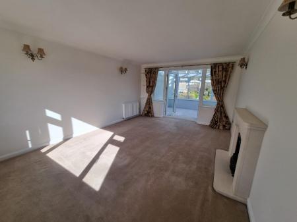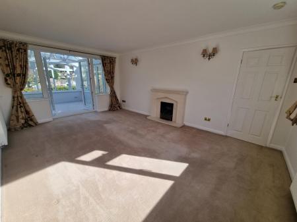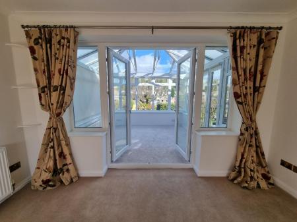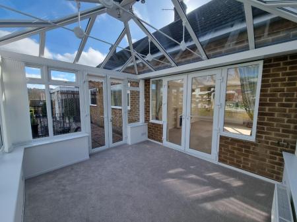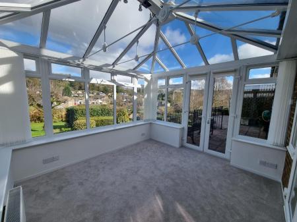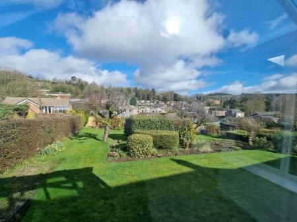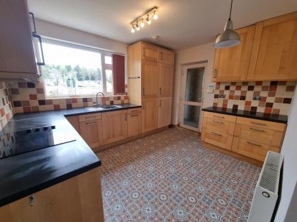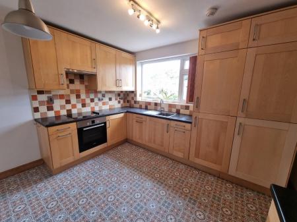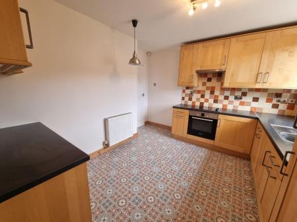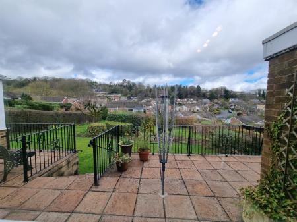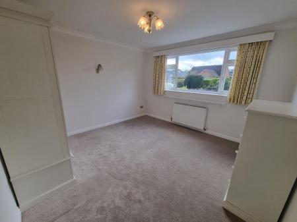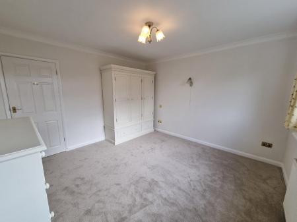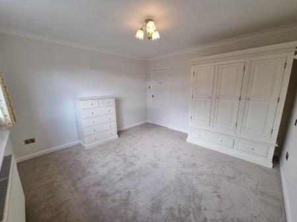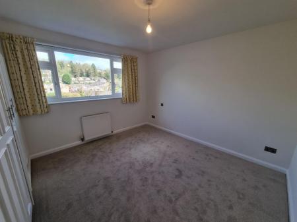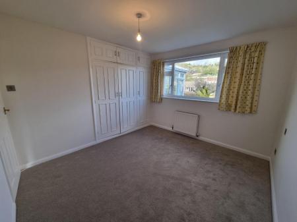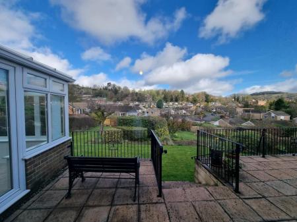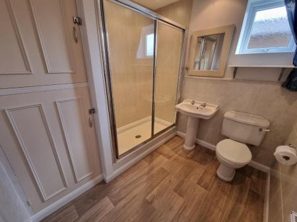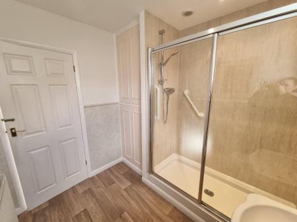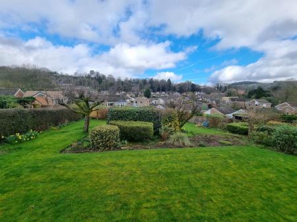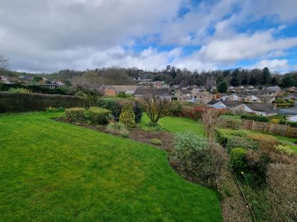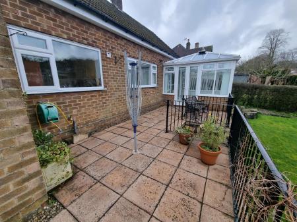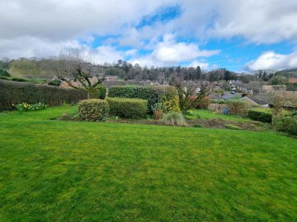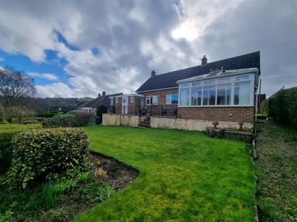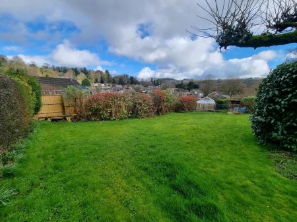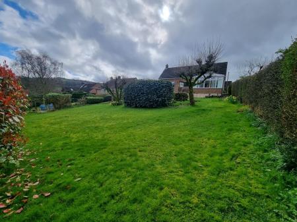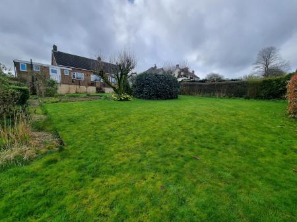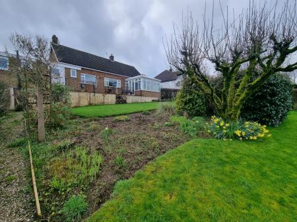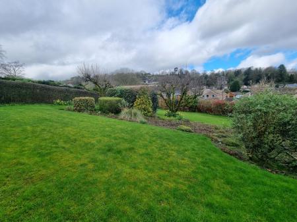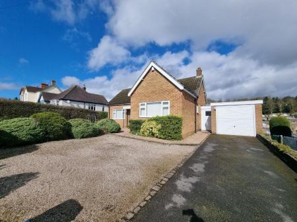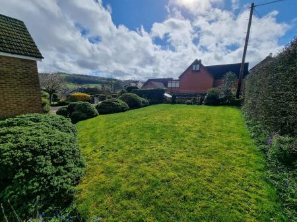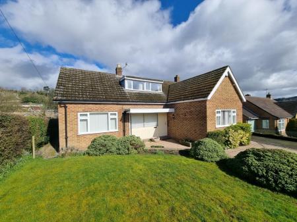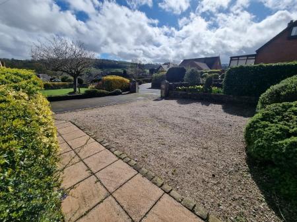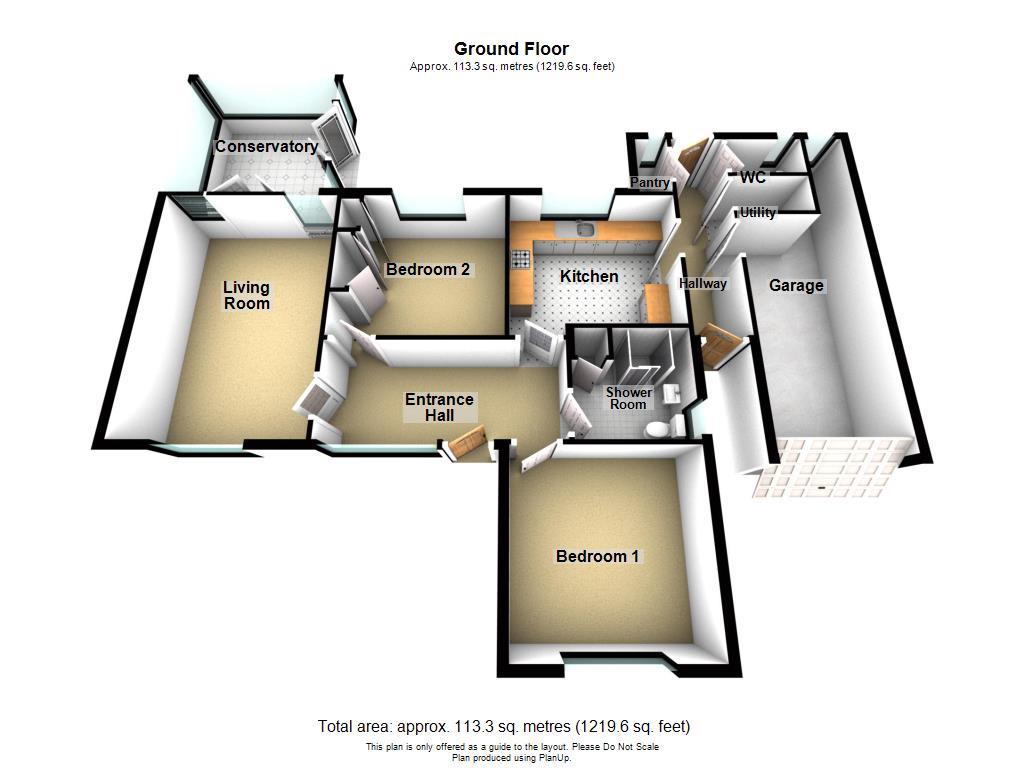- Detached Bungalow
- Two Double Bedrooms
- Spacious Living Room
- Conservatory
- Shower Room
- Beautiful Gardens
- Lovely Views
- Non-smokers
- No Pets
- EPC Band Rating C
2 Bedroom Detached Bungalow for rent in Wirksworth
Grants of Derbyshire are delighted to offer For Rent this detached, recently redecorated, two double bedroom bungalow, located in a popular & sought after area of Wirksworth, just a short walk from the town centre. Benefiting from gas central heating and double glazing throughout, the property briefly comprises; Entrance Hallway, Spacious Living Room, Kitchen, Conservatory, Two Double Bedrooms, Family Shower Room, Separate WC, Pantry & Utility Room. This property benefits from a large driveway, providing off-road parking for several vehicles and also has a single garage. There's a quaint front garden laid to lawn with bordering plants and flowers & a superb fully enclosed rear garden, mostly laid to lawn with bordering plants, flowers, shrubs and trees, with a raised patio terrace which provides beautiful views towards Yokecliffe and the surrounding countryside. No Pets. Non Smokers. Long term Tenancy. Available Immediately. Viewing highly recommended.
Accessing The Property - The property is accessed via the tarmac driveway, from here, a paved pathway leads to both the front and side entrance doors. If accessing the property from the front, the door opens into the:
Entrance Hallway - 4.84m x 2.01m (15'10" x 6'7") - A spacious area with a front aspect window, a loft hatch with pull down ladder to the Attic Room & doors which open to the Living Room, Kitchen, Shower Room & both Bedrooms.
Living Room - 3.78m x 5.46m (12'4" x 17'10") - A bigger than average room which has been redecorated, with a front aspect uPVC double glazed window and feature fireplace with gas fire. uPVC double glazed french doors with windows to the side lead into the:
Conservatory - 3.21m x 3.35m (10'6" x 10'11") - A bright and sunny room with uPVC double glazed windows to three aspects, providing the most lovely views over Yokecliffe and the surrounding countryside. This room has a brand new carpet and uPVC double glazed french doors provide direct access to the raised terrace and rear garden.
Kitchen - 3.61m x 3.43m (max( (11'10" x 11'3" (max() - A good sized room with a brand new decorative vinyl floor covering and a rear aspect uPVC double glazed window with lovely views over Yokecliffe and the surrounding countryside. Fitted with wood effect wall, base and drawer units with a granite effect work top over, tiled splashbacks and a stainless steel sink with mixer tap. Integrated appliances include a tall fridge/freezer, a Lamona electric hob with IKEA Whirlpool extractor hood over and Bosch electric oven below. A side aspect uPVC door provides access to the:
Side Entrance Hallway - 1.19m x 4.98m (3'10" x 16'4") - Which has uPVC doors with obscured glass panels to either end and internal doors that open to the Pantry, WC, Utility Room & Single Garage.
Pantry - 1.44m x 0.73m (4'8" x 2'4") - With a rear aspect uPVC double glazed window and fitted with plenty of shelving, ideal for storing food, crockery & cutlery.
Wc - 1.69m x 0.91m (5'6" x 2'11") - With a rear aspect uPVC double glazed window and fitted with a low level flush WC.
Utility Room - 1.69m x 0.91m (5'6" x 2'11") - With a free-standing Samsung automatic washing machine and a free-standing Creda condensing tumble dryer, both of which have been PAT tested and left on a goodwill basis.
Bedroom 1 - 3.64m x 3.64m (11'11" x 11'11") - A good sized double bedroom with a front aspect uPVC double glazed window which overlooks the beautiful front garden. This room has been redecorated, has a brand new carpet and a tasteful free-standing triple wardrobe and set of drawers.
Bedroom 2 - 3.16m x 3.48m (10'4" x 11'5") - Also of double proportion with a rear aspect uPVC double glazed window which overlooks the stunning rear garden and surrounding countryside beyond. This room has also been redecorated, has a brand new carpet and integrated wardrobes with a hanging rail and shelving.
Shower Room - 2.39m x 1.55m (7'10" x 5'1") - A part tiled room with a side aspect uPVC double glazed window with obscured glass and fitted with a three piece suite consisting of double shower cubicle with mains shower over, pedestal wash hand basin and a low level flush WC. There's also a handy airing cupboard, ideal for linen, towels and toiletries.
Single Garage - 5.20m x 2.63m & 0.94m x 2.07m (17'0" x 8'7" & 3'1" - With a rear aspect uPVC double glazed window, internal side door leading to the side entrance hallway and an up and over door to the front aspect. There's ample space for a small vehicle if desired and an area of shelving to the rear of the room, ideal for storage. The gas and electric meters are also located here.
Outside & Parking - Benefitting from a large tarmac driveway and further gravelled driveway, providing off-street parking for multiple vehicles. There's a lovely front garden, laid to lawn with bordering walls, hedgerow, shrubs and flowers. A gravelled path leads down the side of the property to the large rear garden which is fully enclosed with hedgerow, conifers and fencing. Also laid to lawn with an abundance of plants, shrubs and trees, there's a useful outdoor store and a lovely raised terrace with rotary line & quaint garden bench, perfect for taking in the beautiful views.
Council Tax Information - We are informed by Derbyshire Dales District Council that this home falls within Council Tax Band E which is currently �2597 per annum.
Directional Notes - From our office at Wirksworth market place, proceed down St John Street in the direction of Derby. At the mini roundabout take a right hand turn onto Summer Lane. Conifers, number 20 can be found on the right hand side, a few houses after the turn for Yokecliffe Drive.
Property Ref: 26215_33003925
Similar Properties
2 Bedroom Apartment | £1,100pcm
Grant's of Derbyshire are delighted to offer To Let, this stunning, spacious two bedroom apartment located a mile from M...
3 Bedroom Semi-Detached Bungalow | £1,100pcm
We are delighted to offer for rent this three double bedroom semi detached dormer-bungalow, situated in a popular and co...
2 Bedroom Cottage | £975pcm
Grant's of Derbyshire are pleased to offer FOR RENT this 18th Century Former Alehouse in a quiet location yet close to t...
Denver Road, Mickleover, Derby
3 Bedroom Detached House | £1,300pcm
We are delighted to offer this three bedroom detached family home which is available To Let. This home benefits from gas...
3 Bedroom Link Detached House | £1,350pcm
Grant's of Derbyshire are pleased to offer For Let, this modern built, three bedroom link-detached property, in the popu...
4 Bedroom Detached House | £1,375pcm
We are delighted to offer this Four Bedroom Detached house in this sought after location of Allestree and falling within...

Grants of Derbyshire (Wirksworth)
6 Market Place, Wirksworth, Derbyshire, DE4 4ET
How much is your home worth?
Use our short form to request a valuation of your property.
Request a Valuation

