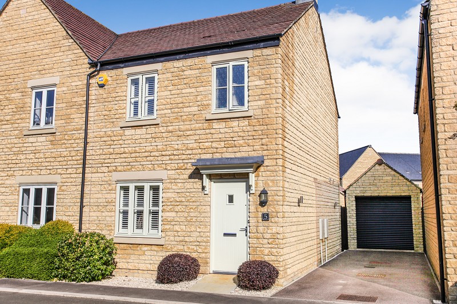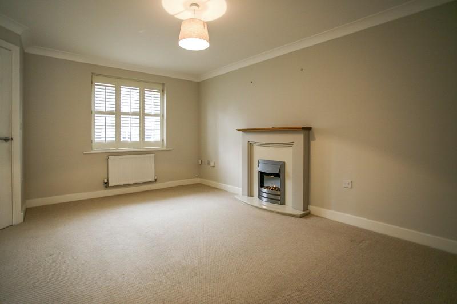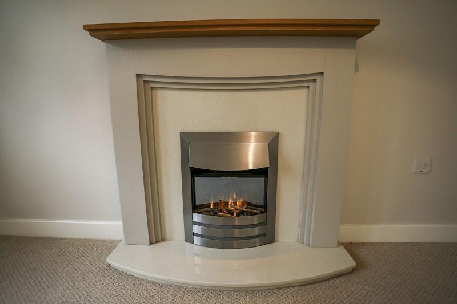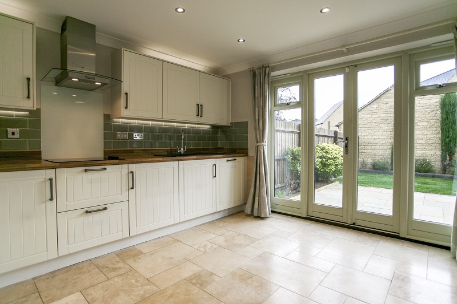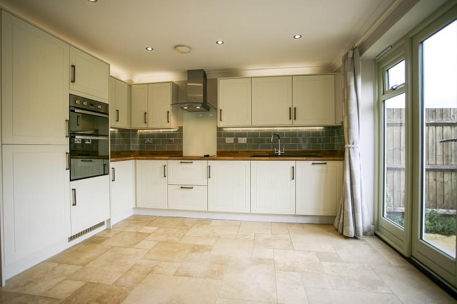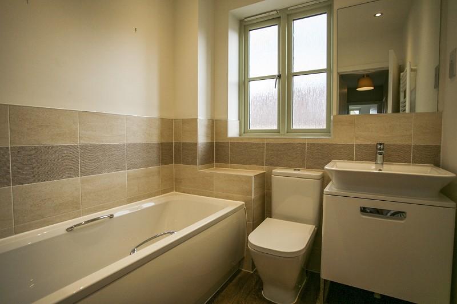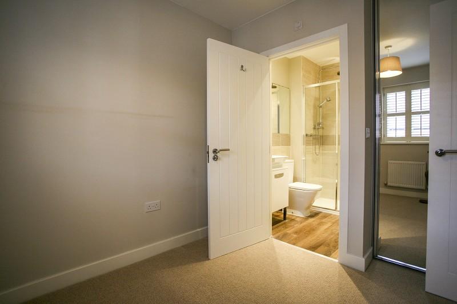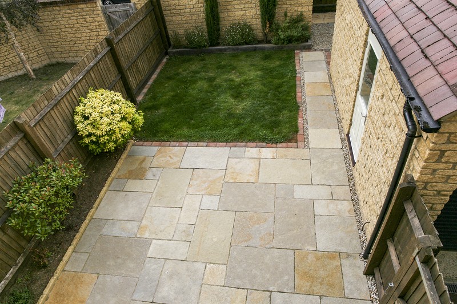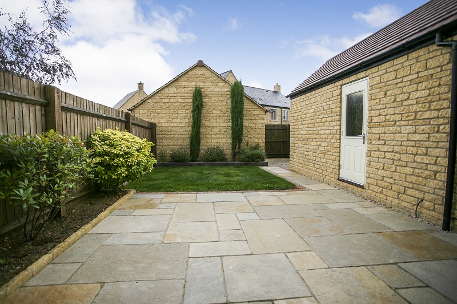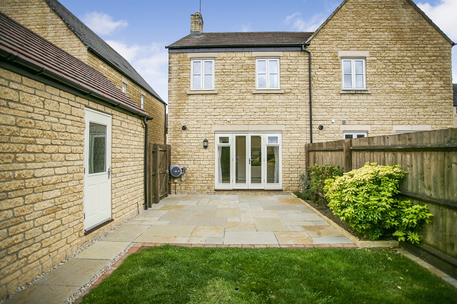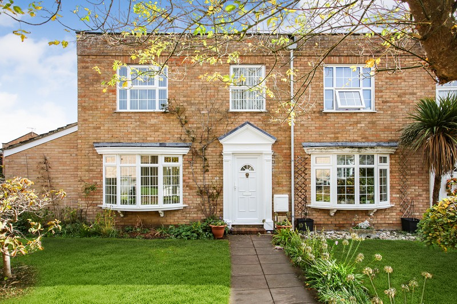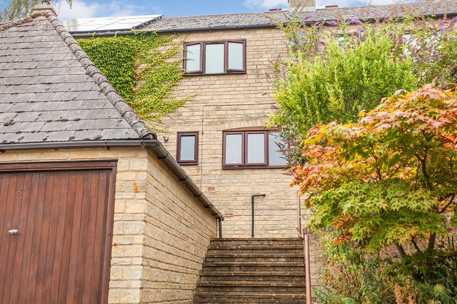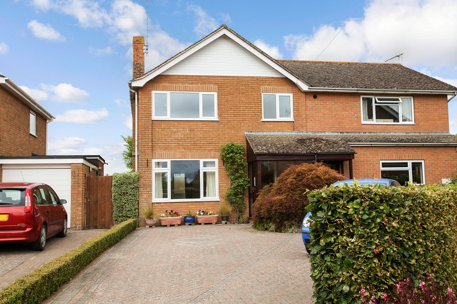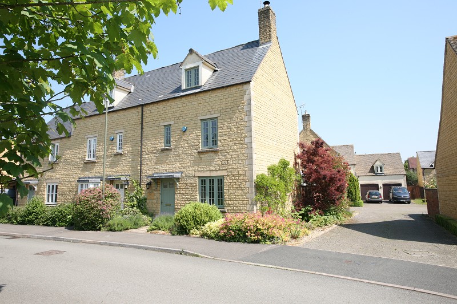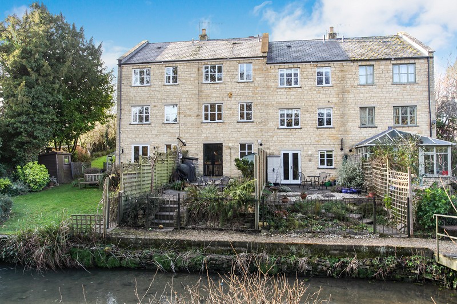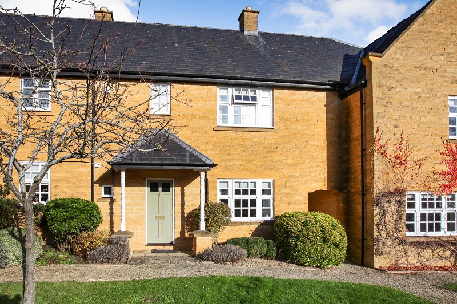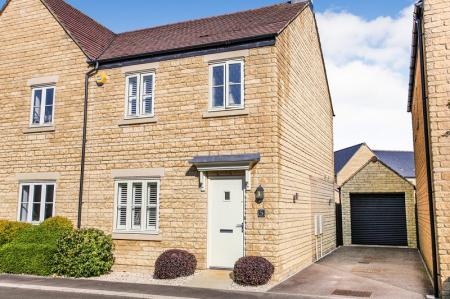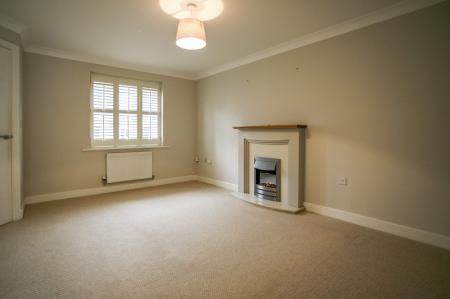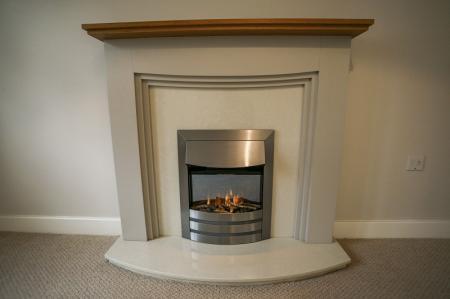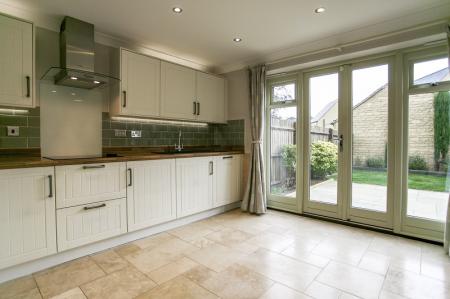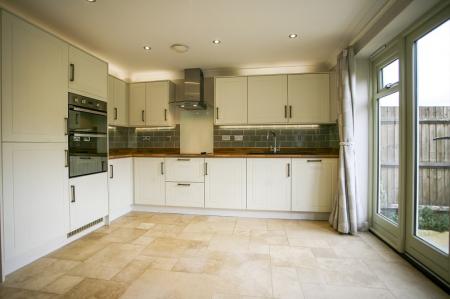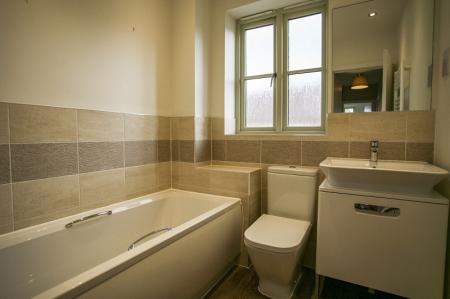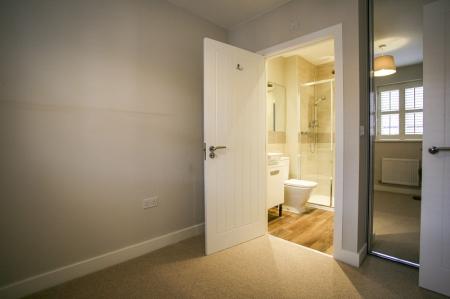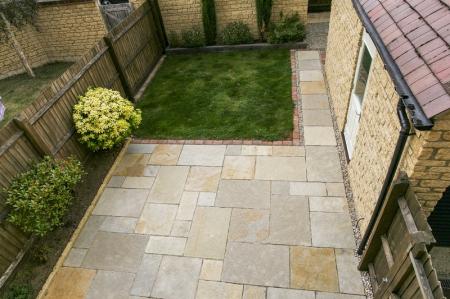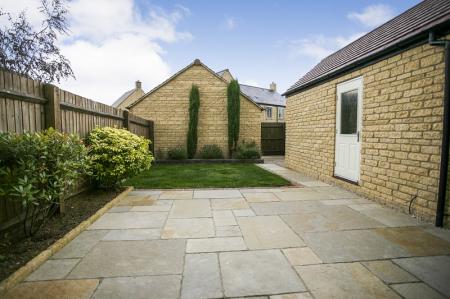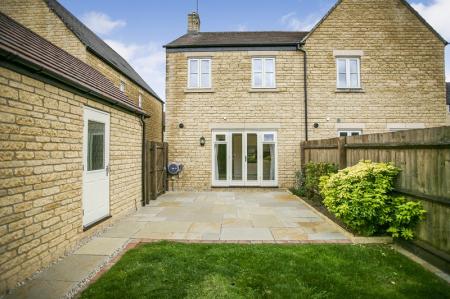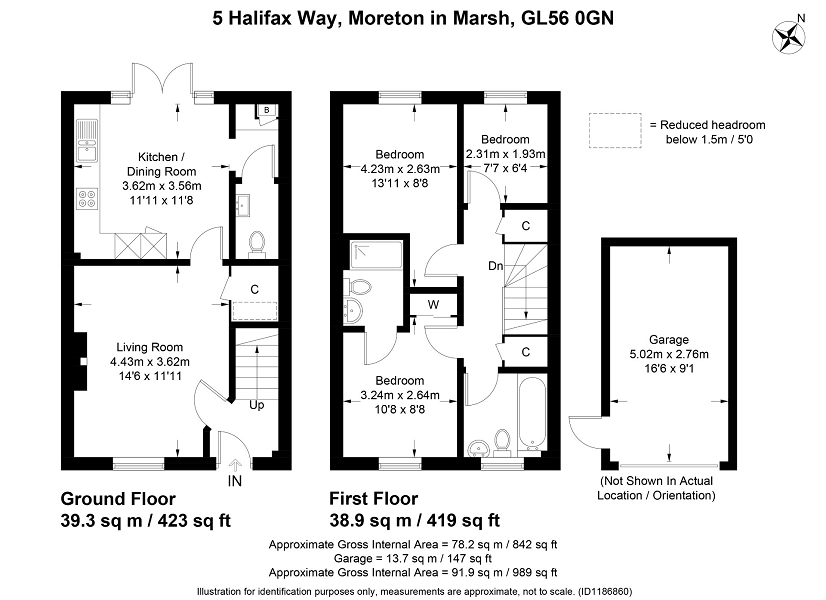- Semi-detached house
- Three bedrooms
- Gas fired central heating
- Sealed unit double glazing
- Garage and off-street parking
3 Bedroom Semi-Detached House for rent in Moreton-in-Marsh
Positioned on the side of this popular modern development to the east of Moreton-in-Marsh, this beautifully presented and immaculately maintained three bedroom semi-detached house is perfect for young families looking for a home ready for immediate occupation and internal inspection is strongly recommended to appreciate the stylish arrangement of accommodation.
There is a homely living room with a flame effect fire with the star of the show being the kitchen which is well-fitted with a good compliment of units and integrated appliances, a ceramic tiled floor and a rear picture window with double doors opening on to the totally enclosed rear garden perfect for alfresco dining and safe for pets and children.
At first floor level there are two double bedrooms, one with an ensuite shower room with a rain shower head and a stylish family bathroom. Louvred blinds have been added for extra character to the living room and main bedroom.
The property benefits from gas fired central heating from a combination boiler which is zoned and has individual thermostats for the ground and first floor, there is sealed unit double glazing and externally the property has off-street parking for two vehicles in front of its own garage with electronically operated roller shutter doors.
Halifax Way is part of the Moreton Park development built by Bloor Homes in 2015. The development is approximately one mile from the centre of this popular North Cotswold market town with its famous tree-lined High Street, two supermarkets, community hospital, a wide range of shops, hostelries and amenities and the all important railway station with links to Oxford and London Paddington.
Accommodation comprises:
Entrance Hall
With ceramic tiled floor, easy staircase rising to first floor with stained wood bannister to one side and ground floor heating control. Single radiator.
Living Room (14' 6" x 12' 1" or 4.42m x 3.68m)
Composite marble fireplace with living flame effect electric fire with remote control, timber surround and oak mantel. Single radiator, Cornice moulded ceiling, understairs storage cupboard with light.
Diner / Kitchen (12' 0" x 11' 8" or 3.66m x 3.56m)
With limestone-style ceramic tiled floor, single radiator. Kitchen fitted to two sides with parquet-style laminate work tops, hotpoint ceramic hob with canopied cooker above. Split-level Hotpoint double oven, split-level fridge with freezer below. Integrated Samsung dishwasher, integrated 1 1/2 asterite sink unit with chrome mixer tap. Five separate base cupboards and two-tier pan drawer. Concealed pelmet lighting illuminating work tops and eight matching wall-mounted cupboards and pelmet lighting. Eight inset spotlights to the ceiling. Double doors with matching side panels opening on to enclosed rear garden.
Utility Area
With matching work tops to the kitchen, single base cupboard, integrated washing machine. Wall cupboard housing Baxi combination boiler for gas central heating and hot water.
Ground Floor Cloakroom
With two piece suite in white, low flush w.c., wall-mounted wash hand basin. Ceramic tiled floor, single radiator and consumer unit. Built-in extractor.
First Floor Landing Area
With access to loft space, ladder and boarded area, built-in cloaks cupboard and built-in over stairs airing cupboard. Zone central heating control for the first floor.
Bathroom / WC
With three piece suite in white, wash hand basin set on to cabinet, low flush w.c. Handled panel bath with shower attachment. Mirrored vanity cupboard with large shaving mirror and high ladder-style heated towel rail and radiator. Shaver point and built-in extractor.
Front Bedroom 1 (8' 8" x 10' 6" or 2.65m x 3.20m)
Single radiator. Louvred shutter blinds to window, full-height double sliding door wardrobe with mirrored doors.
En Suite Shower Room/WC
With three piece suite in white. Wash hand basin set on to single cabinet, low flush w.c. Walk-in 1.07 metre wide shower cubicle with sliding door, fully tiled interior, rain shower head and hand-held shower spray. Large shaving mirror and shaver point, oak-style Karndean flooring. Chrome ladder-style heated towel rail and radiator. Built-in extractor.
Rear Bedroom 2 (13' 9" Max x 8' 8" or 4.20m Max x 2.65m)
Single radiator, outlook over gardens to the rear.
Rear Bedroom 3/Study (7' 7" x 6' 4" or 2.32m x 1.94m)
Currently used as a study with single radiator.
Outside
Rear Garden (31' 1" Min x 16' 5" or 9.47m Min x 5.01m)
With London stone antique limestone patio immediately adjacent to the property perfect for alfresco dining. Lawned area completely enclosed and play safe area for pets and children and separate rear storage area also fenced and secure. Outside water tap. Gated access leading to driveway.
Garage (17' 2" x 9' 0" or 5.22m x 2.75m)
With side courtesy door, electrically operated roller shutter door. Power and light installed.
Driveway (45' 00" x 10' 00" or 13.72m x 3.05m)
Tarmaced area with off-street parking for two vehicles. Gas and electric meters and automatic outside light.
Terms & Conditions:
Available immediately.
Unfurnished.
Rent: �1,450.00 pcm payable monthly in advance by standing order.
Holding Deposit �334.00. This property will be held for the tenant following this payment whilst references are being applied for and will be returned if references fail, however, this will be withheld if the prospective tenant withdraws from the tenancy, gives false or misleading information, fails a rent check or fails to sign the tenancy agreement within 14 days of agreed deadlines.
Security Deposit: �1,670.00 (refundable at the end of the tenancy subject to a final inspection).
Directions
From our Moreton-in-Marsh office, turn left and at the first mini-roundabout turn left along the A44 towards Chipping Norton, continuing over the railway bridge, and just after the playing fields on the right hand side, turn left in to Summers Way. Instead of following the road around to the left, continue straight on in to Lysander Way taking the second turning on the right in to Halifax Way and this property is then just after Lancaster Corner on the left hand side.
Council Tax Band : D
Property Ref: 57267_PRA12593
Similar Properties
Fosseway Avenue, Moreton-in-Marsh, Gloucestershire. GL56 0EB
3 Bedroom End of Terrace House | £1,300pcm
Positioned towards the end of this popular residential cul-de-sac to the south of Moreton-in-Marsh and being the end of...
Mop Hale, Blockley, Gloucestershire, GL56
2 Bedroom Terraced House | £1,250pcm
Situated in an elevated position in a courtyard location enjoying excellent views over trees towards undulating countrys...
Sankey Grove, Moreton-in-Marsh, Gloucestershire. GL56 0DY
3 Bedroom Semi-Detached House | £1,200pcm
Positioned at the head of a quiet residential cul-de-sac away from mainstream traffic and offering recently refurbished...
Blenheim Way, Moreton-in-marsh, Gloucestershire, GL56
3 Bedroom End of Terrace House | £1,600pcm
Positioned towards the forefront of this widely acclaimed modern development to the North East of Moreton in Marsh, this...
Millview, Blockley Court, Blockley, Moreton-in-Marsh, Gloucestershire. GL56 9AZ
3 Bedroom Terraced House | £1,750pcm
Positioned in a quiet residential cul-de-sac to enjoy an idyllic view to the rear over a small waterfall and a gently ca...
Churchill Square, Northwick Park, Blockley, Moreton-in-Marsh, Gloucestershire. GL56 9RR
2 Bedroom Terraced House | £1,950pcm
Occupying a central location within this exclusive country estate of 76 homes within 37 acres of well manicured grounds,...
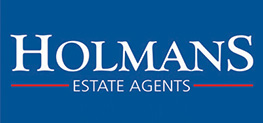
Holmans Estate Agents (Moreton-In-Marsh)
Moreton-In-Marsh, Gloucestershire, GL56 0AX
How much is your home worth?
Use our short form to request a valuation of your property.
Request a Valuation
