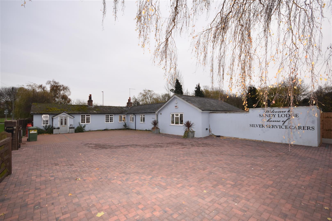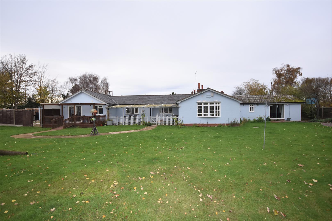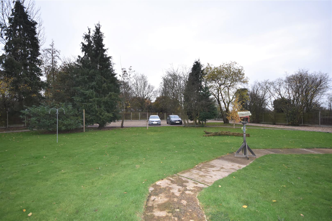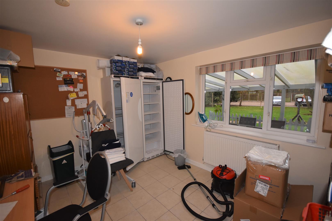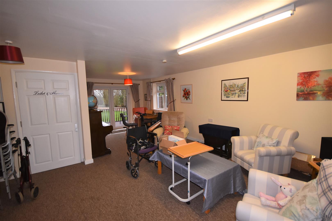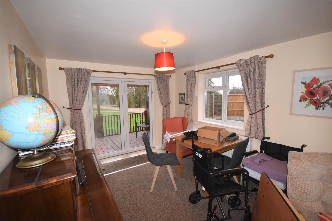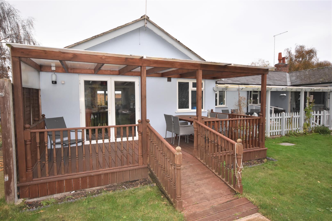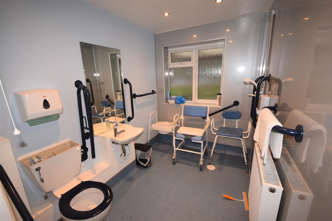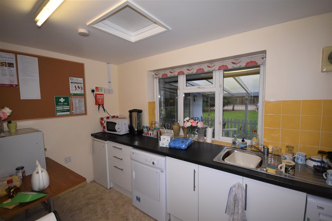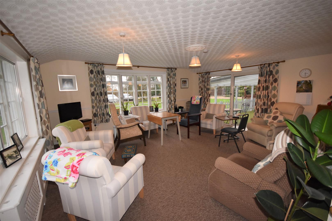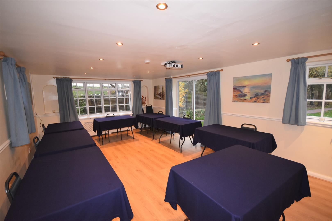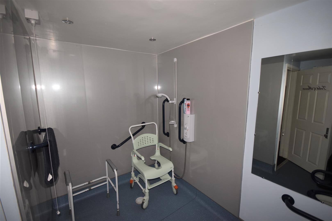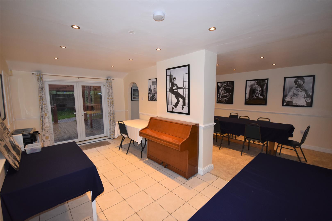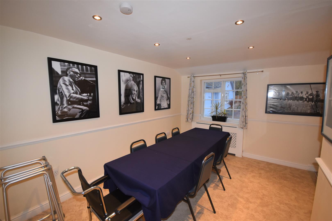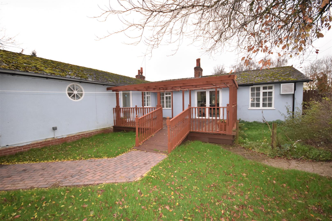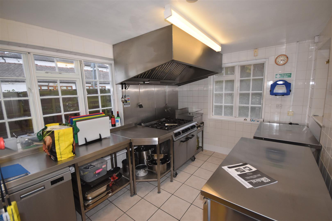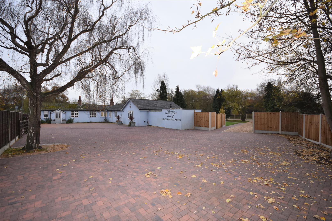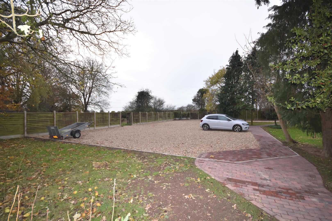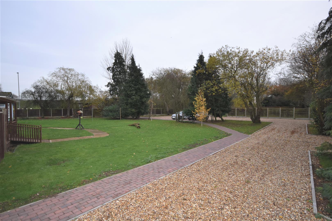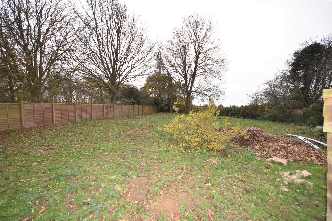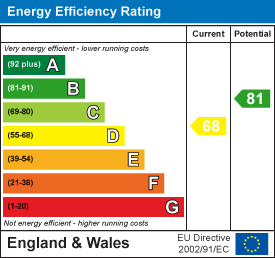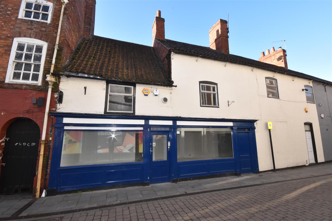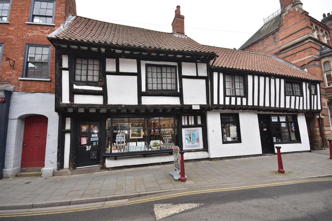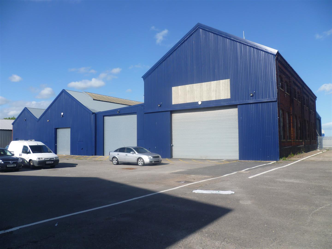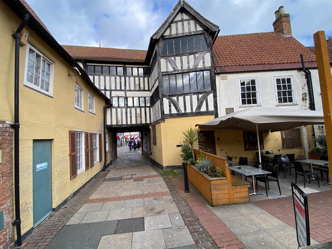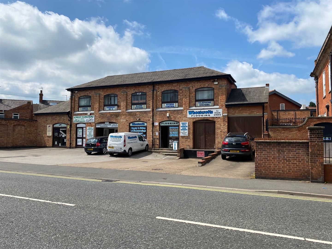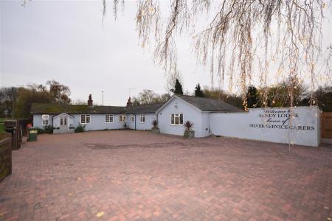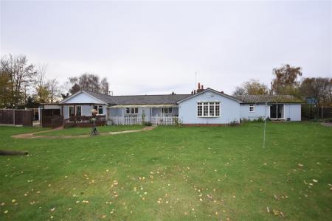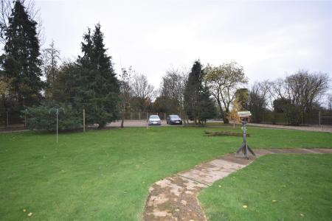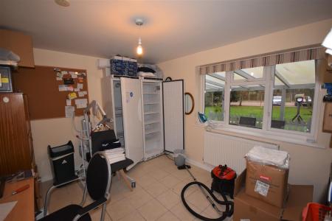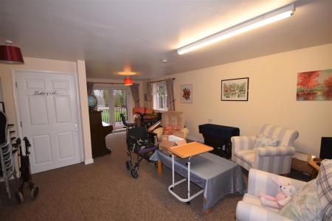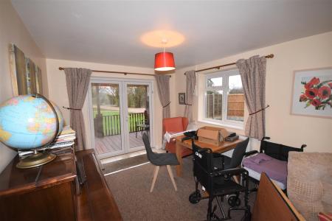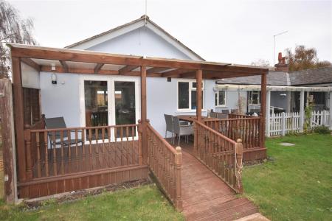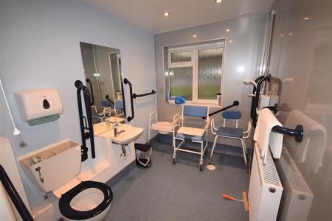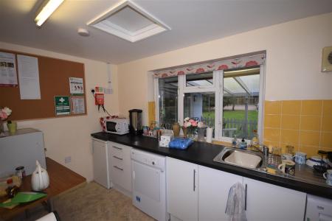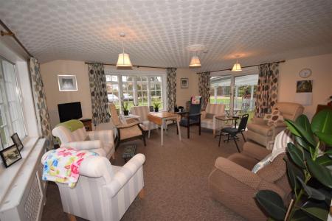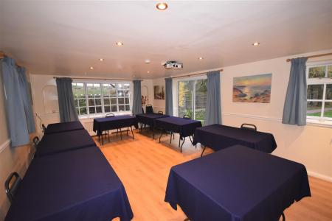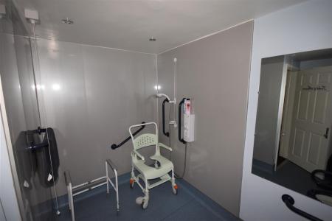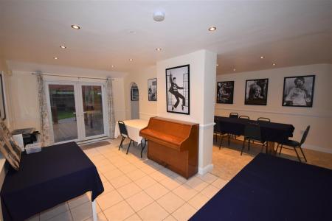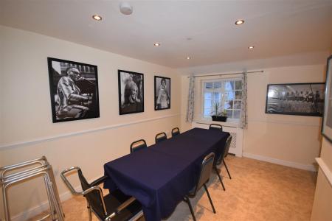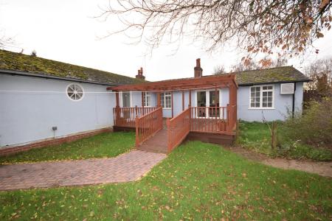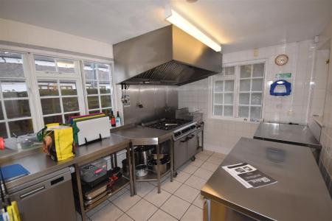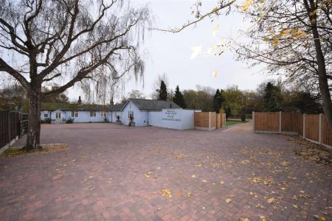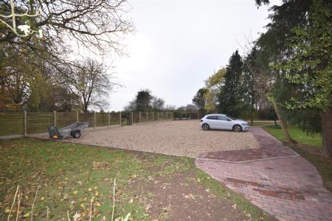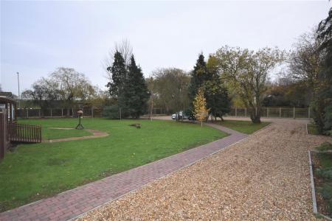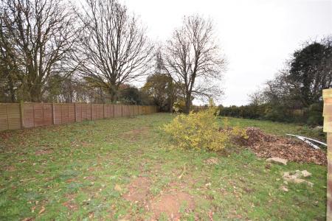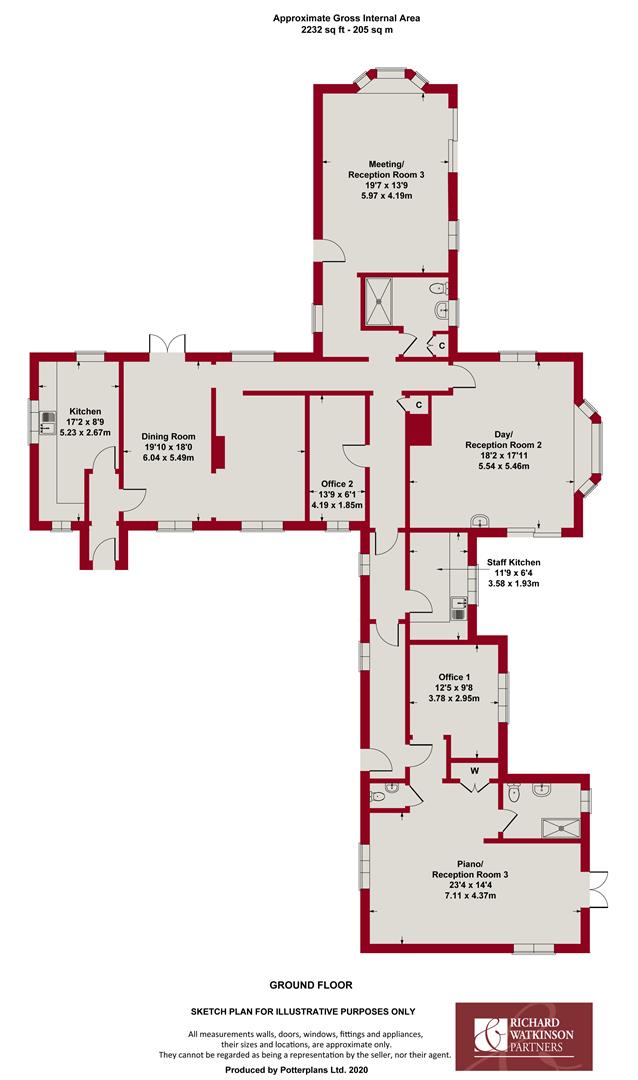Commercial Property for rent in Newark
The village is close to a scenic stretch of the River Trent with long walks and the popular Ferry Inn providing a local pub and restaurant. Residential in character the village has a mixture of old and new buildings. Local amenities include; a good primary school, village hall and community facilities. Nottingham, Newark & Lincoln are within commuting distance. There are access points to the A1 west of the village. Newark 3 miles provides excellent shopping facilities with a Waitrose store, Morrisons, ASDA, ALDI and most of the multiples represented. There are train services from Newark Northgate to London Kings Cross, York and Edinburgh. There are also rail services from Newark Castle Station to Nottingham and Lincoln.
Entrance Hall - With two UPVC double glazed windows to the front elevation and two radiators.
Office 1 - 3.78m x 2.95m max (12'5 x 9'8 max) - Ceramic tiled floor, UPVC double glazed window to the rear, radiator.
Reception 1/Piano Room - 4.37m x 4.11m plus 3.00m x 3.00m (14'4 x 13'6 plus - With carpet flooring, UPVC double glazed windows to front and side elevations, UPVC double glazed french doors to rear decking area. Airing cupboard housing immersion heater and shelving. Two double radiators.
Further View -
Staff Wc - 1.30m x 0.97m (4'3 x 3'2) - Part-tiled walls, vinyl "Wet room" type flooring, WC, wash hand basin, extractor fan and radiator.
Disabled Wc/Wet Room - 2.59m x 1.85m (8'6 x 6'1) - Vinyl "Wet room" type flooring with "Mermaid" board style shower surround and electric shower. Disabled WC, wash hand basin, extractor fan, disabled friendly grab handles and double radiator. Obscure UPVC double glazed to rear elevation.
Via Entrance Hall to;
Staff Kitchen - 3.58m x 1.93m (11'9 x 6'4) - With a range of modern, white fitted kitchen units including base cupboards and drawers with worktop over, wall cupboards and stainless steel sink & drainer unit. Space for three freestanding appliances. UPVC double glazed window to the rear elevation, tiled window sill and part-tiled walls. Vinyl flooring, extractor fan and loft access hatch.
Office 2 - 4.19m x 1.85m (13'9 x 6'1) - With carpet flooring and UPVC double glazed window to the side elevation.
Inner Hallway - With carpet flooring, radiator and secondary glazed timber window to the side elevation.
Reception 2/Day Room - 5.54m x 5.46m (18'2 x 17'11) - A delightful triple aspect room with secondary glazed timber window to the side elevation, bow window to the rear and UPVC double glazed sliding doors to the external, covered seating area. Carpet flooring and two radiators.
Via Inner Hallway to;
Disabled Wc/Wet Room - 2.77m x 1.68m plus door reveal (9'1 x 5'6 plus doo - Wet room facilities including vinyl "wet room" type flooring, "Mermaid" board style shower surround with electric shower and disabled-friendly grab handles. Disabled WC, wash hand basin, extractor fan and radiator. Obscure secondary glazed timber window to the rear. Airing cupboard with immersion heater.
Via Inner Hallway to;
Reception 3/Meeting Room - 5.97m x 4.19m (19'7 x 13'9) - With timber, part-glazed Fire Exit door and round feature window to the front elevation, secondary glazed timber bow window to the side, aluminium double glazed sliding doors and secondary glazed timber window to the rear. Laminate flooring and radiator.
The audio-visual projection equipment, including projector and screen are available by separate negotiation.
Via Inner Hallway to;
Dining Room - 4.17m x 2.97m plus 5.49m x 2.92m (13'8 x 9'9 plus - This light and airy room is split in two by the existing chimney breast with one half having vinyl flooring, radiator and secondary glazed timber window to the side elevation. The remaining dining room space has a ceramic tiled floor, radiator, secondary glazed timber window to the side and UPVC double glazed sliding doors to the side decking area. With serving hatch into the kitchen, the kitchen is access via a secondary entrance hall between the dining room and kitchen.
Further View -
Secondary Entrance Hall + Porch - With vinyl flooring and obscure double glazed composite entrance door.
Kitchen - 3.58m x 2.67m plus 1.93m x 1.50m (11'9 x 8'9 plus - With ceramic tiled flooring and fully tiled walls, secondary glazed timber windows to the front and both side elevations.
Please note that there is currently a full stainless steel commercial kitchen in situ, this is not included in the sale but is available by separate negotiation.
Outside - The property occupies a level plot of approximately 0.5 acre or thereabouts. To the front of the property there is a substantial dual entry & exit driveway which has been recently and extensively block paved to provide off road car parking for approximately 10 cars. The boundaries are fenced to all sides with 5 bar gates at each vehicular entrance. To the side of the property there is an enclosed yard area with a block-built storage outbuilding, oil fired central heating boiler and oil storage tank as well as a covered lean-to. A block paved pathway and gravelled drive give access to the rear gardens and car parking area. The majority of the gardens lie to the rear and are mainly laid to lawn with mature trees to the borders. There are two covered decking areas for outdoor seating and a third decking area with timber pergola above. There is a further parcel of land beyond the gravelled car parking area which could be incoporated into the main gardens.
Frontage -
Rear Garden -
Car Park - Substantial secondary parking area to the rear of the property and gardens.
Further Garden Area -
Lease Terms - The property is offered on a new full repairing and insuring lease with a term of years negotiable.
Services - Mains water, electricity and drainage are all connected to the property.
Possession - Vacant possession will be given on completion.
Viewing - Strictly by appointment with the selling agents.
Important information
Property Ref: 59503_30251016
Similar Properties
Commercial Property | £12,000pa
A double-fronted retail shop unit situated in a busy trading thoroughfare very close to Newark Market Place. The propert...
Commercial Property | £11,000pa
*TOWN CENTRE RETAIL UNIT - £11,000 pax*Ground Floor Retail 539 sqft*First Floor storage 157 sqft*Busy Town Centre Locati...
Commercial Property | £8,250pa
* Leasehold Industrial Unit* 2213 sq.ft Ground Floor* 2213 sq.ft Mezzanine* Ample Car Parking Spaces* Rent: £7,750 per a...
Blackford Bridge Farm, Sibthorpe, Newark
Commercial Property | £14,000pa
An imaginative and well planned conversion of farm buildings within a residential and commercial complex and providing a...
Commercial Property | £15,000pa
Commercial Property | £18,000pa

Richard Watkinson & Partners (Newark - Sales)
35 Kirkgate, Newark - Sales, Nottinghamshire, NG24 1AD
How much is your home worth?
Use our short form to request a valuation of your property.
Request a Valuation
