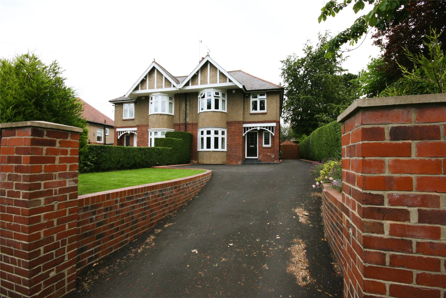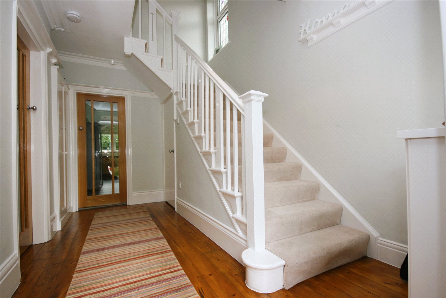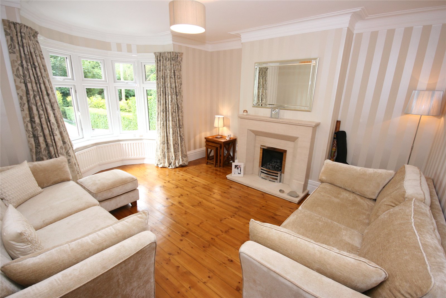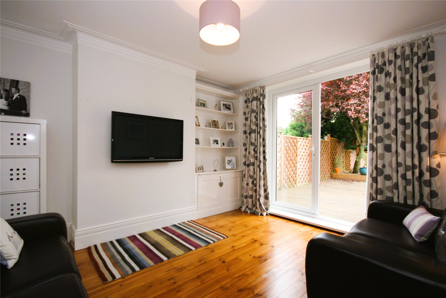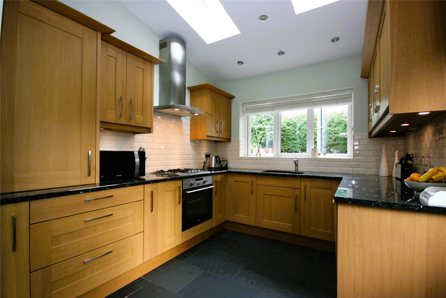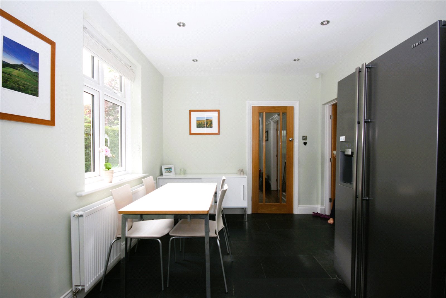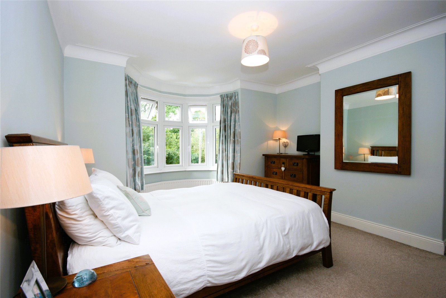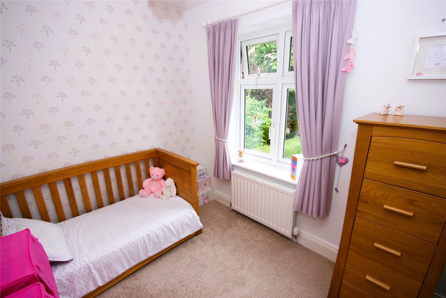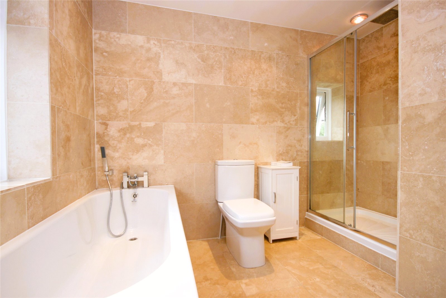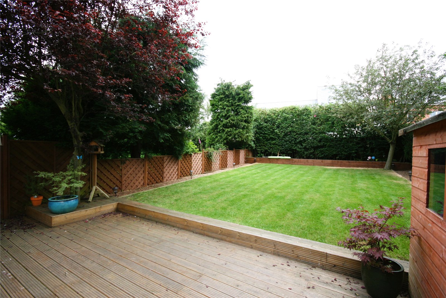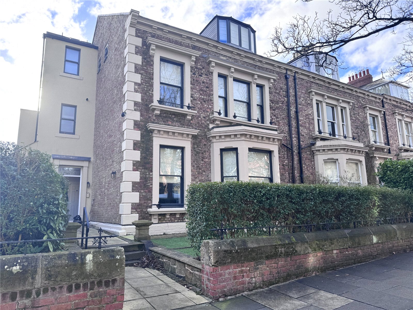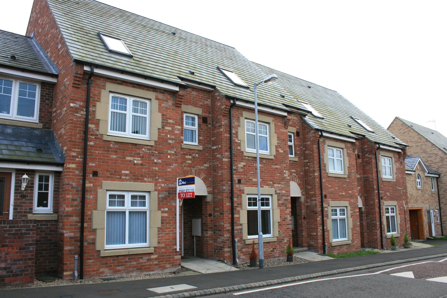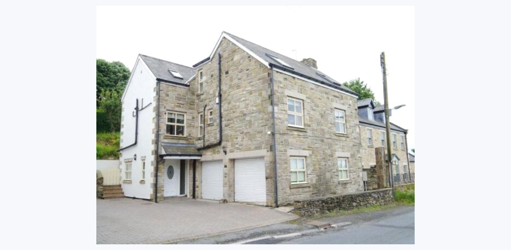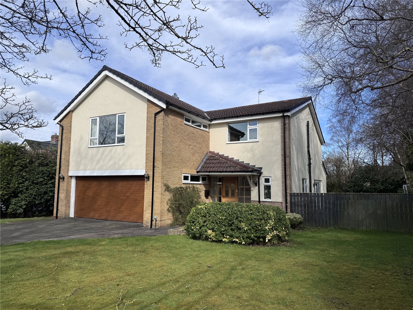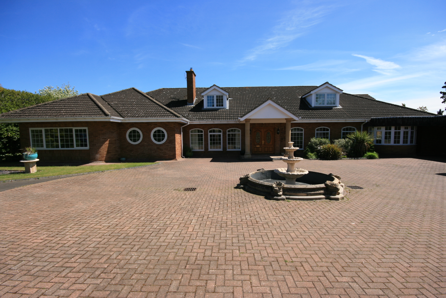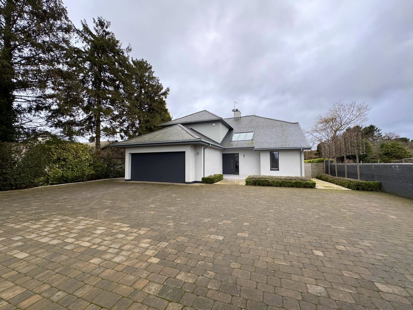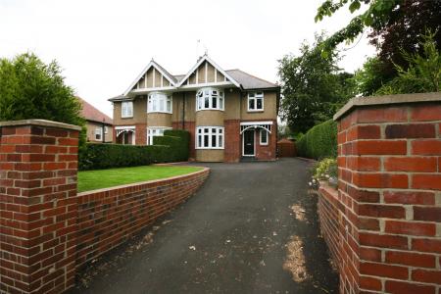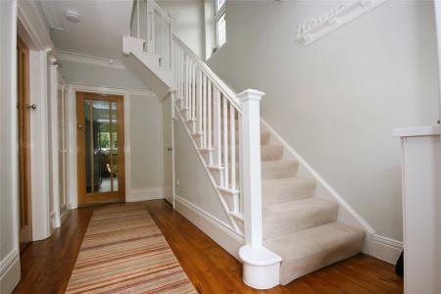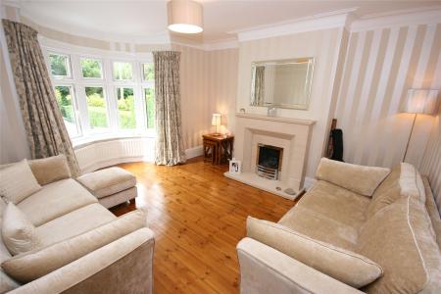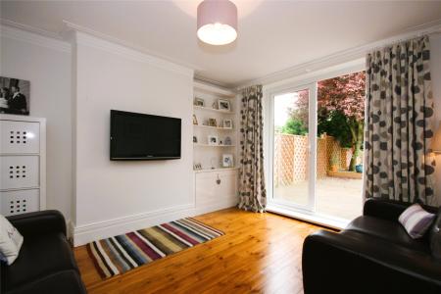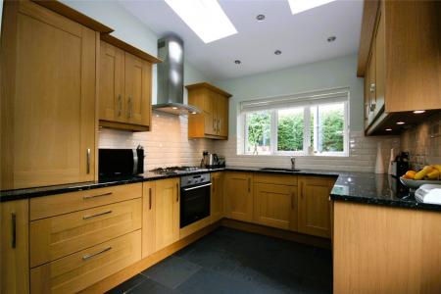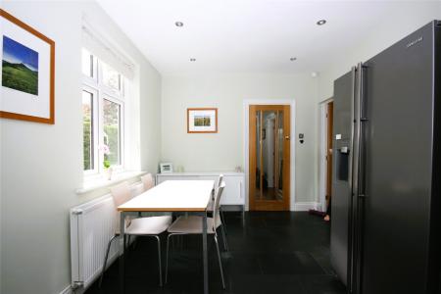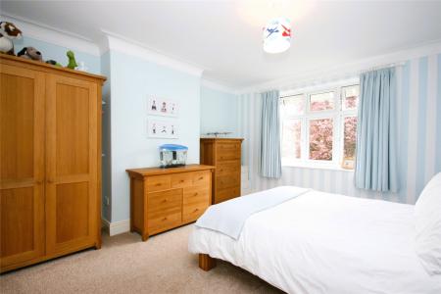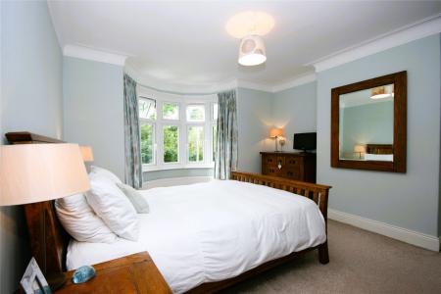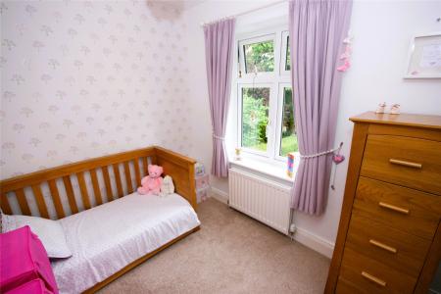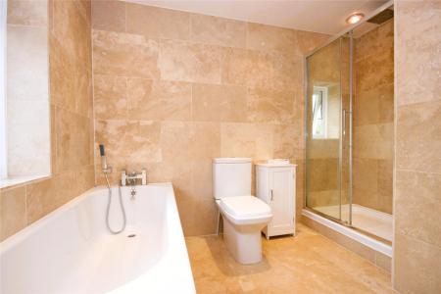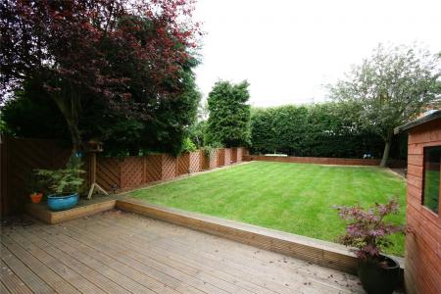- Three Bedrooms
- Living Room
- Family Room
- Kitchen/Diner
- Family Bathroom
- Large Driveway
- Close to Amenities
- Council Tax Band: E
- Energy Rating: C
3 Bedroom House for rent in Newcastle Upon Tyne
A beautiful, three bedroom semi detached family home.
Finished to a standard, briefly comprising of entrance hallway through to Living Room, Family Room, Kitchen/Diner, Cloaks W/C.
First floor landing to 3 bedrooms & Luxury Family Bathroom. Loft space boarded out for ample storage.
Front driveway for parking, with lawned area. Rear garden lawn with decking area and large garden shed.
A beautiful 3 bedroom semi detached family home. Finished to a very high standard, briefly comprising of entrance hallway through to Living Room, Family Room, Kitchen/Diner, Cloaks W/C. First floor landing to 3 bedrooms & Luxury Family Bathroom. Loft space boarded out for ample storage. Front driveway for parking, with lawned area. Rear garden lawn with decking area and large garden shed.
Living Room Measuring approx 13'6" (4.11m) x 12'11" (3.94m).
Family Room Measuring approx 12'1" (3.68m) x 13'10" (4.22m).
Kitchen / Diner Measuring approx 21'1" (6.43m) x 9'6" (2.9m).
Master Bedroom Measuring approx 13'11" (4.24m) x 12'7" (3.84m).
Bedroom Two Measuring approx 13' (3.96m) x 12'7" (3.84m).
Bedroom Three Measuring approx 9'3" (2.82m) x 7'4" (2.24m).
Family Bathroom Measuring approx 9'9" (2.97m) x 8'9" (2.67m).
Material Information EPC Rating: C
Council Tax Band: E
Local Authority - Northumberland County Council
Flood Risk - River and Seas - No Risk
Surface Water - Very Low
Mobile (based on calls indoors)
Voice Data
EE Likely Likely
Three Likely Limited
O2 Likely Limited
Vodafone Likely Likely
Broadband (estimated dowload speeds)
Standard 19 mbps
Superfast 80 mbps
Ultrafast *no data*
Broadband (estimated upload speeds)
Standard 1 mbps
Superfast 20 mbps
Ultrafast *no data*
Disclaimer OMBUDSMAN
Dobson's Residential Sales and Lettings are members of OEA (Ombudsman Estate Agents) and subscribe to the OEA Code of Practice.
Disclaimer:
The particulars are set out as a general outline only for the guidance of intended purchasers or lessees and do not constitute, nor constitute part of, an offer or contract: All descriptions, dimensions, reference to condition and necessary permissions for use and occupation, and other details are given without responsibility and any intending purchasers should not rely on them as statements of fact but must satisfy themselves by inspection or otherwise as to the correctness of each of them. Whilst we endeavour to make our sales particulars accurate and reliable, if there is anything of particular importance please contact the office and we will be pleased to check the information. Do so particularly if contemplating travelling some distance to view the property.
Referrals In accordance with the Estate Agents' (Provision of Information) regulations 1991 and the Consumer Protection from Unfair Trading Regulations 2008, we are obliged to inform you that this Company may offer the following services to sellers and purchasers from which we may earn a related referral fee from on completion, in particular the referral of Conveyancing where typically we can receive an average fee of £100.00 incl of VAT, we receive a difference of £30.00 incl of VAT for the arrangement and administration of each EPC, with the referral of Surveying services we can typically receive an average fee of £90.00 incl VAT, with the referral of Mortgages and related products our average share of a commission from a broker is typically an average fee of £120.00 incl VAT, however this amount can be proportionally clawed back by the lender should the mortgage and/or related product(s) be cancelled early.
Notes We require one month's rent in advance and one month's rent as a damage deposit.
Tenant Obligations:
The tenant is responsible (unless otherwise informed) for the connection and payment of utilities including electric, gas, water, telephone and is responsible for council tax. The tenant must keep the property and its' gardens in good, clean and tidy condition thoughout the term of the tenancy. it is the responsibility of the tenant to contact the relevant utility companies and set up the bills in their own name.
Property Ref: 985175_DEA140171_L
Similar Properties
2 Bedroom Apartment | £1,750pcm
We are delighted to bring to market a stunning development of five apartments in the heart of Gosforth, within easy walk...
The Lairage, Ponteland, Newcastle upon Tyne, NE20
4 Bedroom House | £1,500pcm
A superb four bedroom townhouse situated in a private estate in the village of Ponteland.The property comprises; entranc...
Military Road, Heddon -On -The-Wall, NE150HA
4 Bedroom House | £1,500pcm
A fantastic four bedroom, stone built, detached family home, split over three levels. The property, situated on the peri...
Stonehaugh, Darras Hall, Ponteland, NE20
5 Bedroom House | £2,750pcm
A five bedroom detached family home with mature gardens, situated in the heart of the Darras Hall Estate. The property h...
Montagu Avenue, Newcastle Upon Tyne, Tyne And Wear, NE3
6 Bedroom House | £4,950pcm
Montagu Lodge is a seven bedroom family home situated on the periphery of the Town Moor. This substantial house, accesse...
Middle Drive, Darras Hall Estate, Ponteland, Newcastle-Upon-Tyne, NE20
4 Bedroom House | £8,500pcm
Somersby House is a stunning modern residence designed by the award-winning Napper Architects. This exceptional self-bui...

Dobsons (Ponteland)
Darras Hall, Ponteland, Tyne & Wear, NE20 9PW
How much is your home worth?
Use our short form to request a valuation of your property.
Request a Valuation
