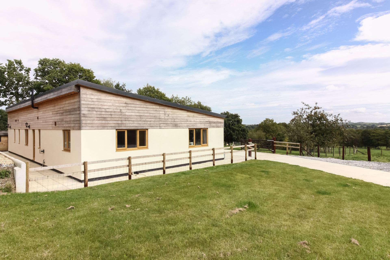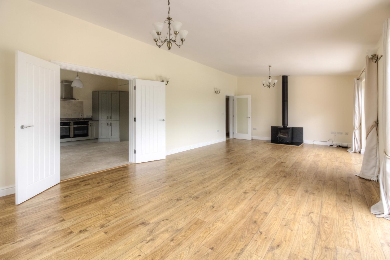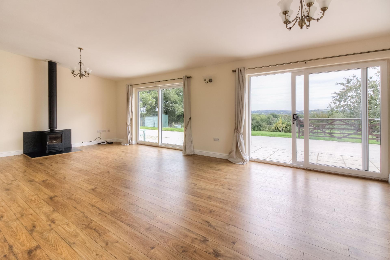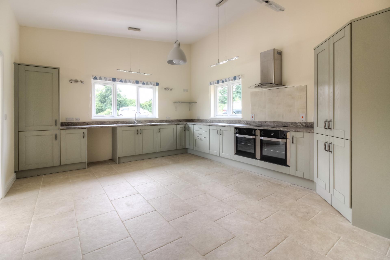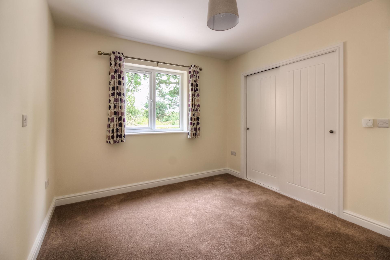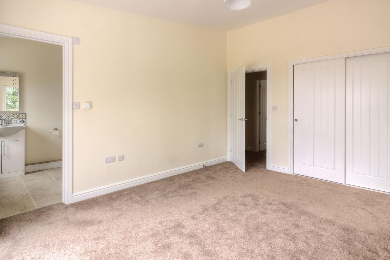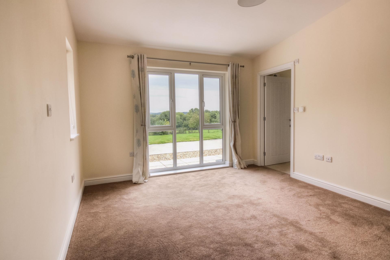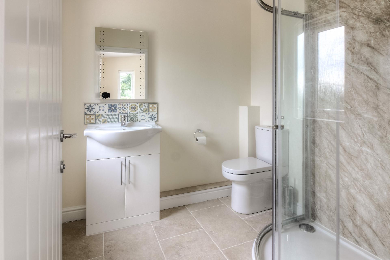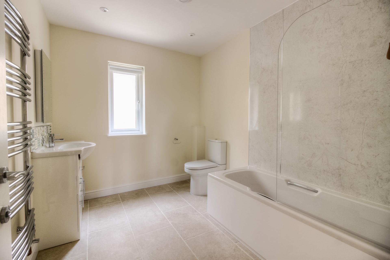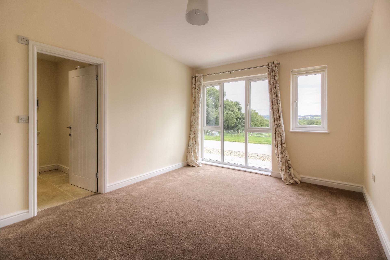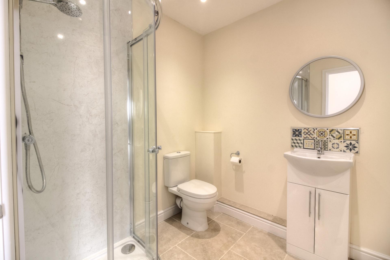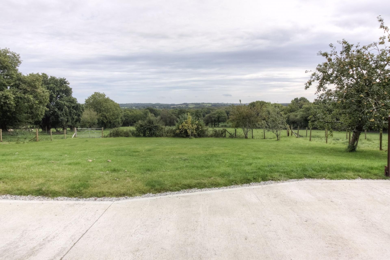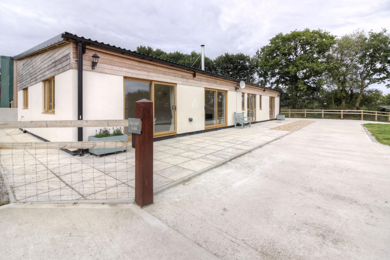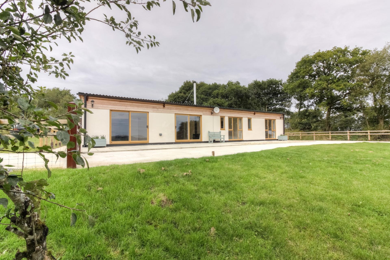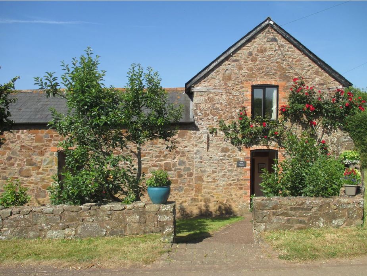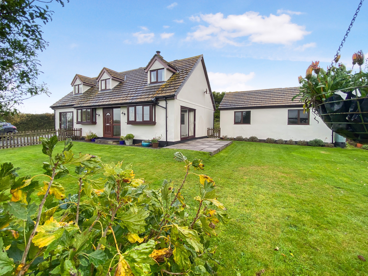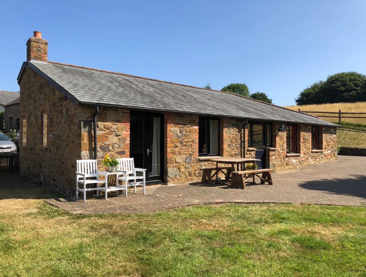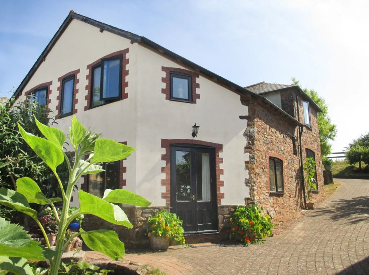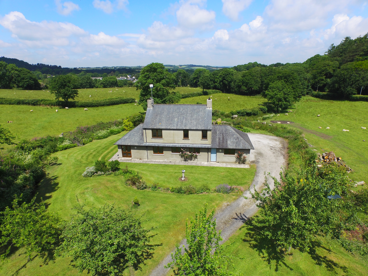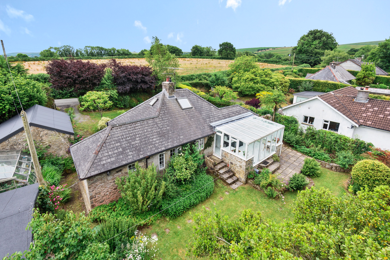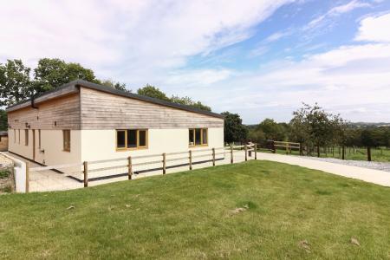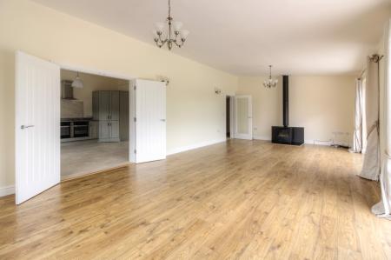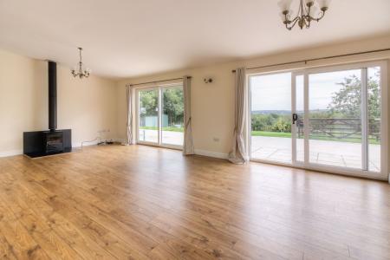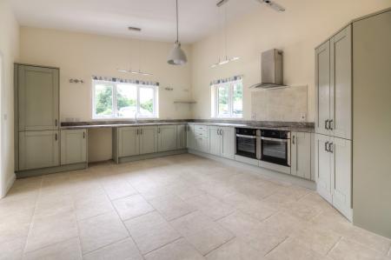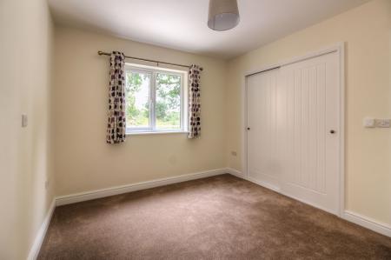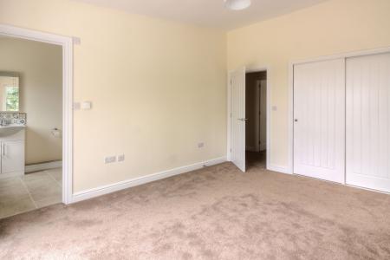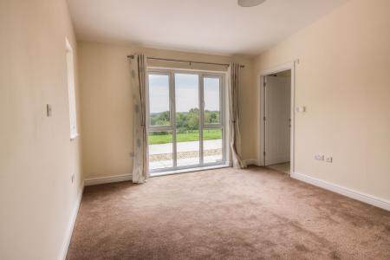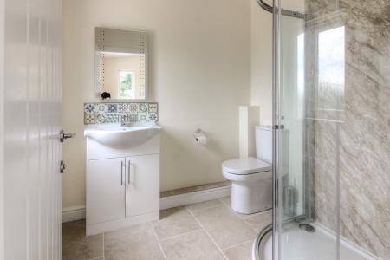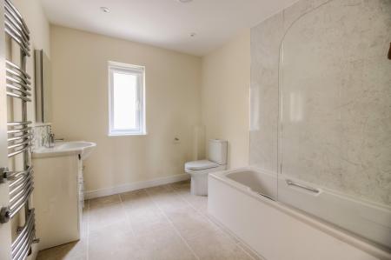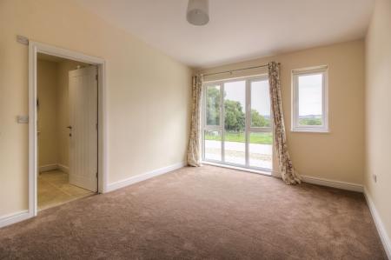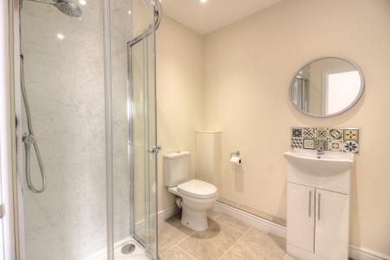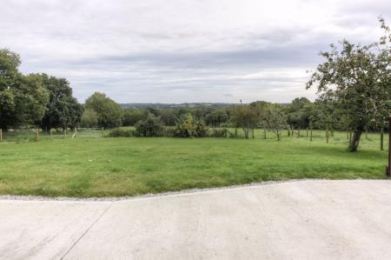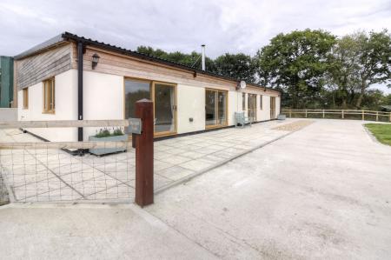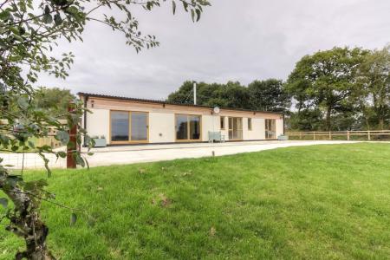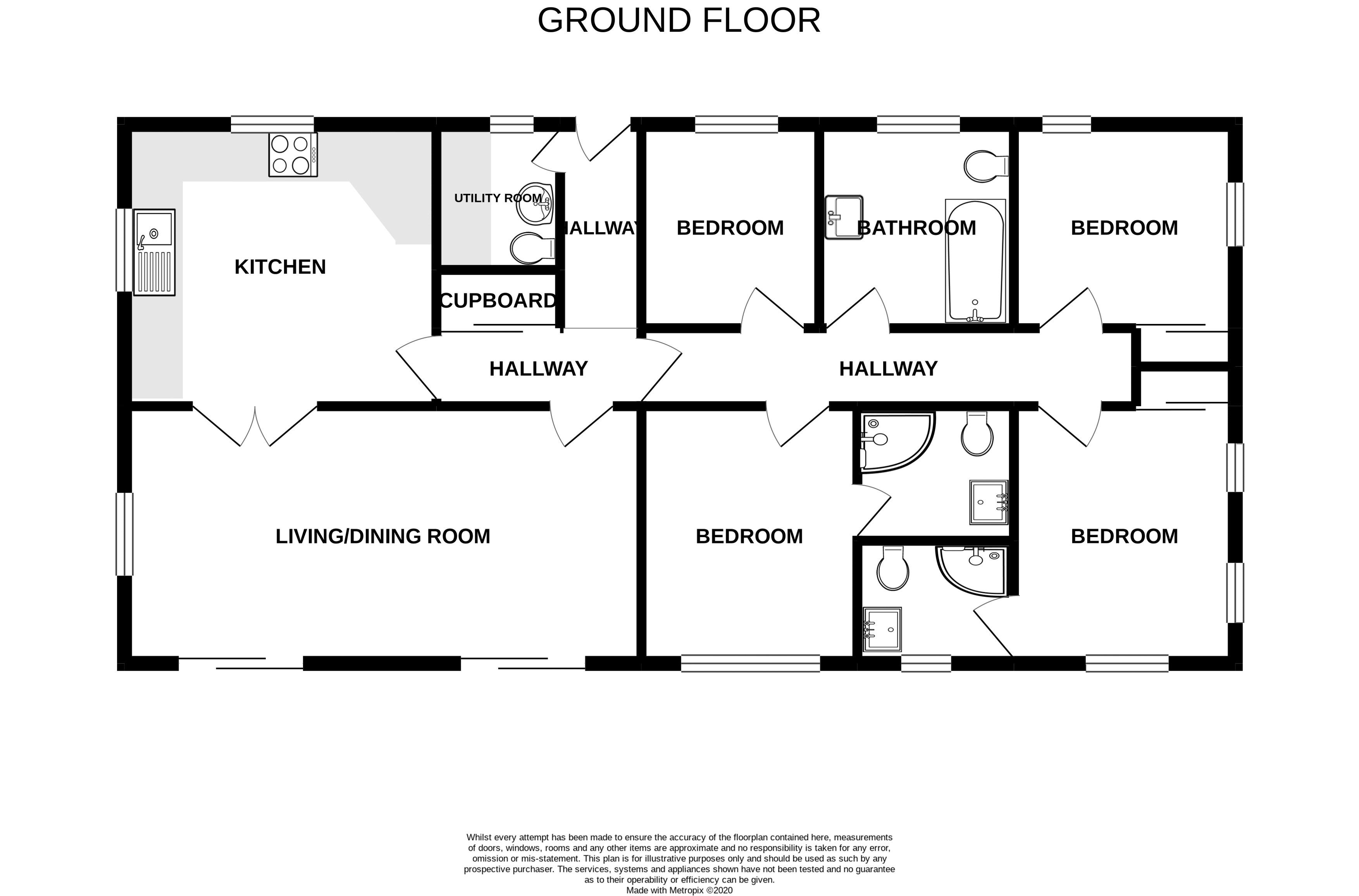- Kitchen, Living room/Dining Room with a multi fuel burner
- Four Bedrooms
- Two Ensuites
- Bathroom
- Utility Room
- Underfloor heating
- Parking
- Garden
- Countryside views
- EPC - 70C
4 Bedroom Detached House for rent in Okehampton
This attractive and immaculate detached barn conversion is situated in a rural location with countryside views. The spacious accommodation includes four bedrooms, two en-suites and a good size enclosed garden with parking for several cars.
Due to significant demand we ask that you let us know if the property is of interest whereupon you will be invited to complete a short application form.
Details
Rent Payable - £1300 per calendar month in advance inclusive of water & drainage rates
Deposit - £1400
Unfurnished
Services- Mains electric, Private water & drainage, Oil heating system, underfloor heating.
Tenancy Procedure
The procedure to apply for a property is as follows.
Tenants are asked to complete application forms for referencing which are submitted to Rent4sure who are an independent reference agency.
A holding deposit equivalent to one weeks rent is payable upon receipt of a draft tenancy. This will be non refundable should the tenant change their mind and not proceed with the tenancy.
Please do not hesitate to contact us with any questions or concerns regarding the application procedure. We aim to make the process as easy as possible and are always happy to help and do what we can to move you in to your new home.
Entrance Hall
Built in cupboard and access to the
Utility Room
6' 2'' x 6' 10'' (1.89m x 2.08m)
Oil boiler, wc and pedestal wash basin. Space and plumbing for washing machine.
Kitchen
16' 11'' x 14' 1'' (5.15m x 4.3m)
A range of wall and floor units, electric hob and two electric ovens with extractor over. Space and plumbing for dishwasher.
Living Room
Multi fuel burner, wood laminate flooring with underfloor heating and two sliding patio doors.
Bedroom 1
11' 3'' x 14' 3'' (3.42m x 4.35m)
Fitted carpet, underfloor heating, built in wardrobe and ensuite.
The ensuite comprises of a corner shower, close couple toilet, vanity wash basin and heated towel rail.
Bedroom 2
10' 6'' x 14' 3'' (3.2m x 4.35m)
Fitted carpet, underfloor heating and ensuite. The ensuite comprises of a corner shower, close couple toilet, vanity wash basin and heated towel rail.
Bedroom 3
11' 5'' x 9' 10'' (3.48m x 2.99m)
Fitted carpet, underfloor heating and built in wardrobe.
Bedroom 4
8' 9'' x 9' 10'' (2.66m x 2.99m)
Fitted carpet and underfloor heating.
Bathroom
A white suite comprising of a bath with shower over, close couple toilet, vanity wash basin and heated towel rail.
Outside
Parking for several cars, large lawn area with apple trees and beautiful countryside views.
Important information
Property Ref: EAXML10472_9756510
Similar Properties
4 Bedroom House | £1,300pcm
A beautifully maintained unfurnished semi detached barn conversion with wood flooring throughout, spacious rooms and ext...
4 Bedroom House | £1,300pcm
An unfurnished detached modern 3/4 bedroom house with mains gas central heating situated within generous size gardens wi...
3 Bedroom Bungalow | £1,250pcm
* Viewing Advised* This former Shippen has been converted to create a wonderful detached property all one on level and w...
4 Bedroom House | £1,400pcm
* Viewing Advised* Folland is a particularly spacious four bedroom barn conversion, situated in a small hamlet of simila...
5 Bedroom House | £1,500pcm
This magnificent detached individually designed property is situated within attractive grounds and surrounded by neighbo...
3 Bedroom Cottage | £2,000pcm
* Viewing advised to appreciate this beautiful property situated on the edge of Dartmoor National Park* A truly impressi...
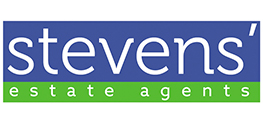
Stevens Estate Agents (Okehampton)
15 Charter Place, Okehampton, Devon, EX20 1HN
How much is your home worth?
Use our short form to request a valuation of your property.
Request a Valuation
