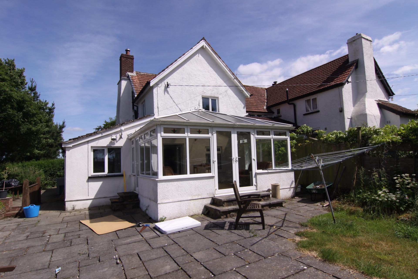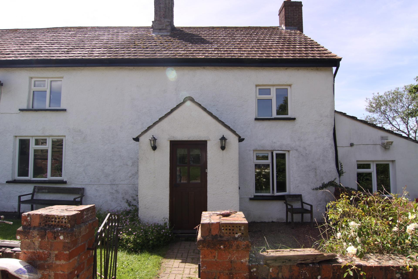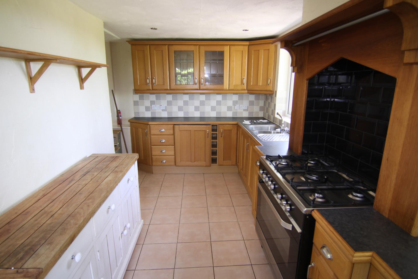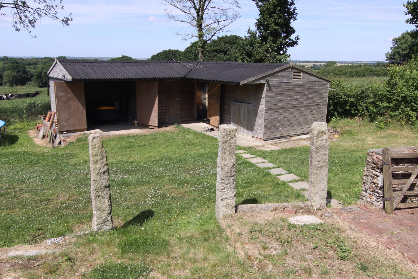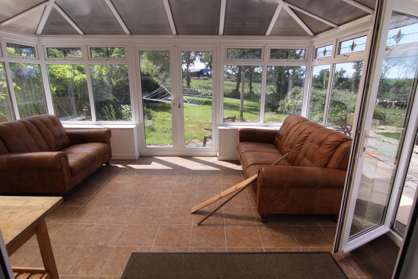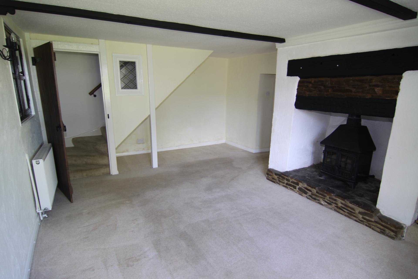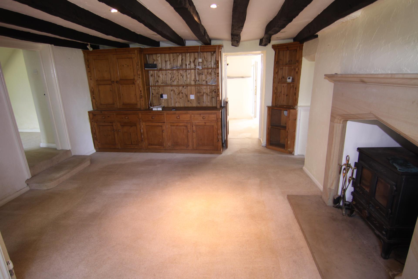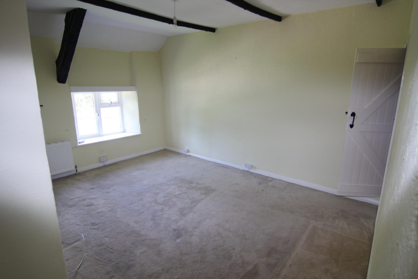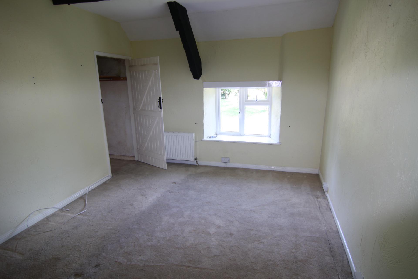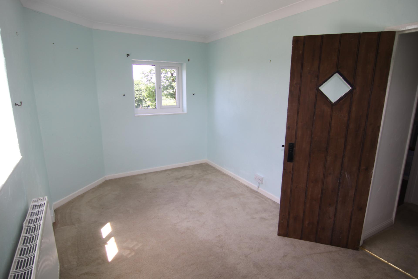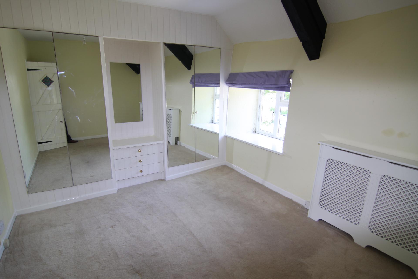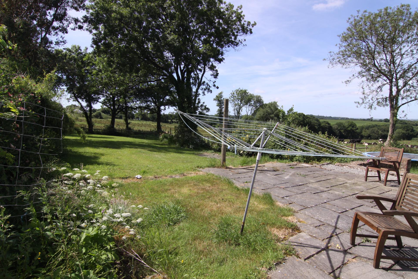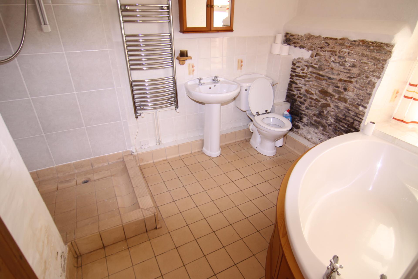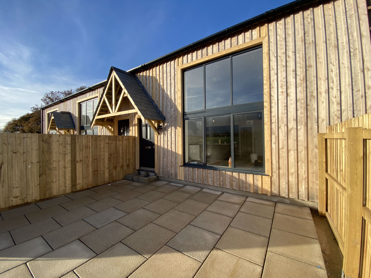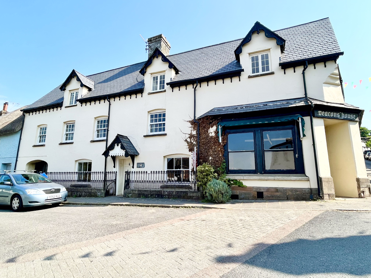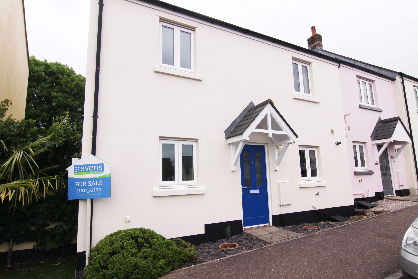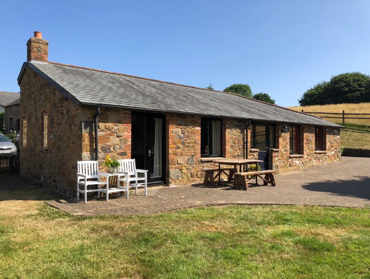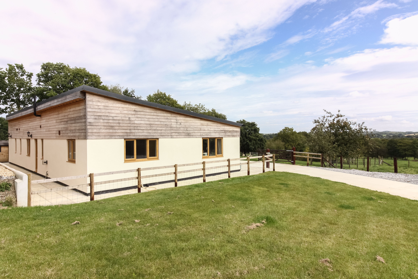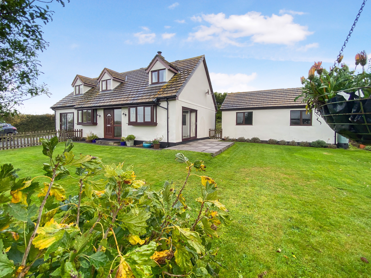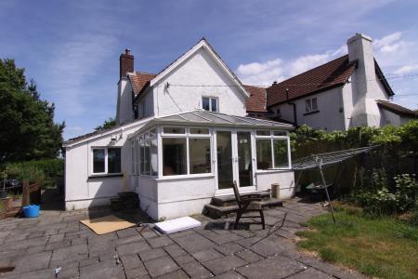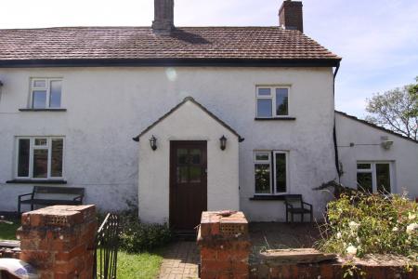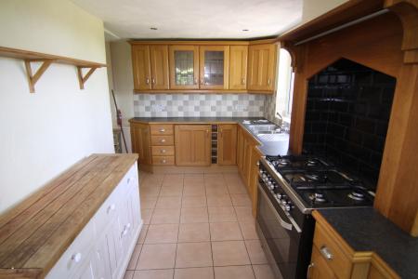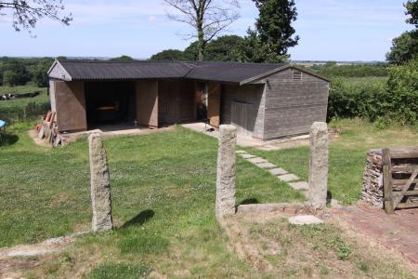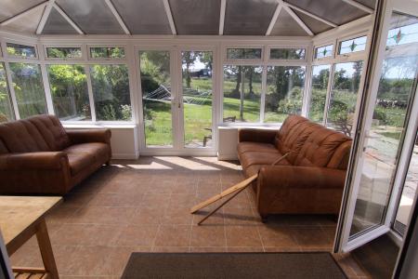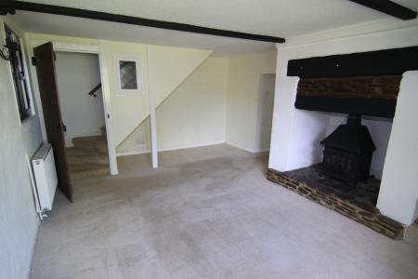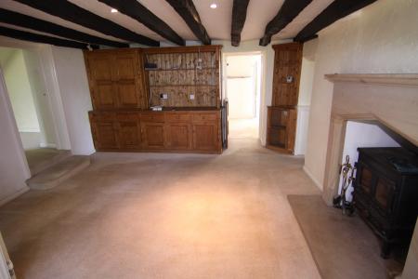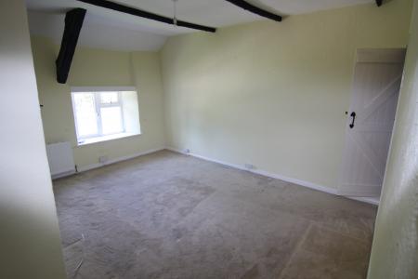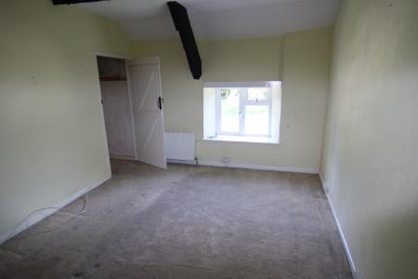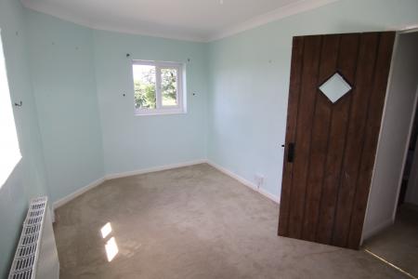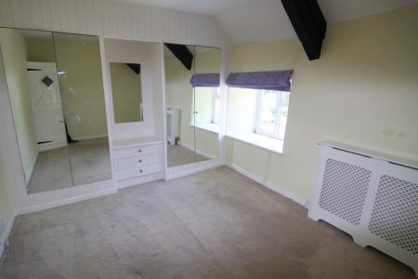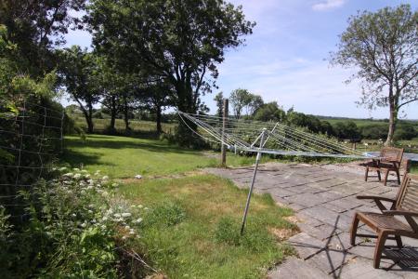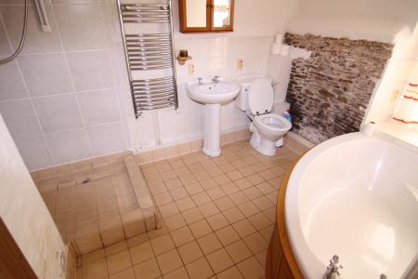- EPC Rating-D
- Dining Room with a wood burner
- Office/Bedroom 4
- Conservatory
- Kitchen/breakfast room (with built in appliances)
- Downstairs shower room
- 3 further bedrooms
- Bathroom
- Large gardens, outbuildings & parking
- Oil fired central heating.
4 Bedroom House for rent in Okehampton
Situated in a rural position is this semi detached unfurnished house with large gardens, storage outbuildings and ample parking.
There are 3 first floor double bedrooms in addition to an optional bedroom or office on the ground floor.
Due to the high amount of interest we are trying to decrease the number of face to face viewings. Please let us know if the property is of interest and we can send you an application form.
We will put forward applications to our client before conducting physical viewings.
Tenancy Procedure
The procedure to apply for a property is as follows.
Tenants are asked to complete application forms for referencing which are submitted to Rent4sure who are an independent reference agency.
A holding deposit equivalent to one weeks rent is payable upon receipt of a draft tenancy. This will be non refundable should the tenant change their mind and not proceed with the tenancy.
Please do not hesitate to contact us with any questions or concerns regarding the application procedure. We aim to make the process as easy as possible and are always happy to help and do what we can to move you in to your new home.
Details
Type of Tenancy - 6 month shorthold
Rent Payable - £1,200 per calendar month payable in advance exclusive of rates (general & water).
Deposit - £1,380
Pets considered
Council Tax Band- C
Living Room
13' 6'' x 19' 5'' (4.127m x 5.921m)
Dining Room
17' 4'' x 13' 8'' (5.295m x 4.177m)
Kitchen/Breakfast Room
17' 8'' x 7' 8'' (5.396m x 2.334m)
Office/Bedroom 4
9' 8'' x 9' 6'' (2.937m x 2.900m)
Conservatory
14' 7'' x 12' 11'' (4.442m x 3.936m)
Bedroom One
14' 3'' x 10' 6'' (4.356m x 3.198m)
Bedroom Two
12' 7'' x 10' 11'' (3.832m x 3.329m)
Bedroom Three
14' 5'' x 8' 7'' (4.403m x 2.610m)
Important information
Property Ref: EAXML10472_11708068
Similar Properties
3 Bedroom End of Terrace House | £1,200pcm
Stunning unfrunished barn conversion for rent. The property is presented to a high specification with modern open plan l...
4 Bedroom House | £1,200pcm
Full of character and an abundance of space is this four double bedroom period residence situated within the Square, Hat...
4 Bedroom House | £1,100pcm
* Please note photo's are from 2018 Unfurnished 4 bedroom house benefitting from mains gas central heating and double gl...
3 Bedroom Bungalow | £1,250pcm
* Viewing Advised* This former Shippen has been converted to create a wonderful detached property all one on level and w...
4 Bedroom Detached House | £1,300pcm
This attractive and immaculate detached barn conversion is situated in a rural location with countryside views. The spac...
4 Bedroom House | £1,300pcm
An unfurnished detached modern 3/4 bedroom house with mains gas central heating situated within generous size gardens wi...
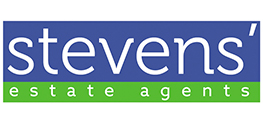
Stevens Estate Agents (Okehampton)
15 Charter Place, Okehampton, Devon, EX20 1HN
How much is your home worth?
Use our short form to request a valuation of your property.
Request a Valuation
