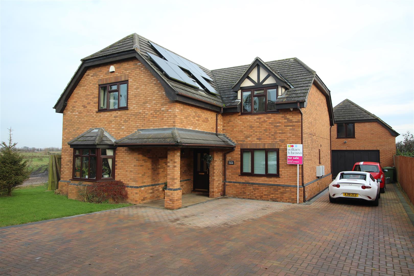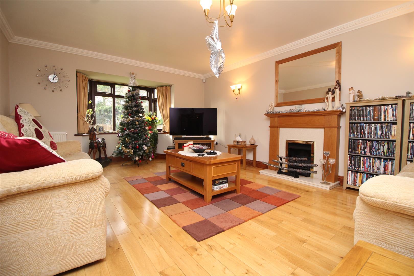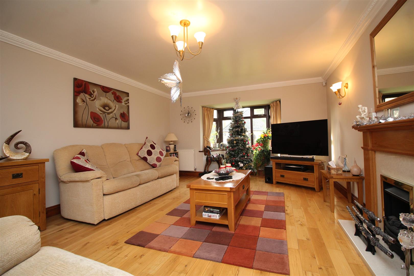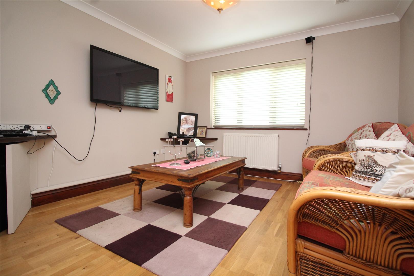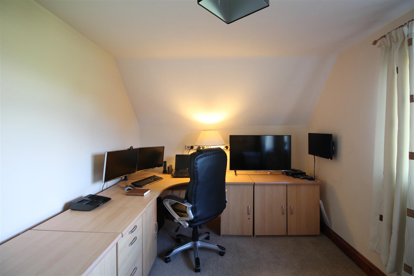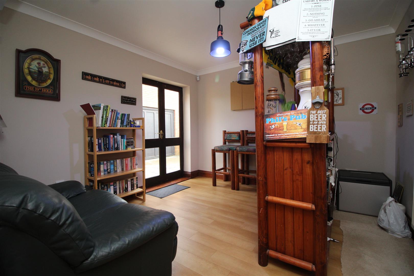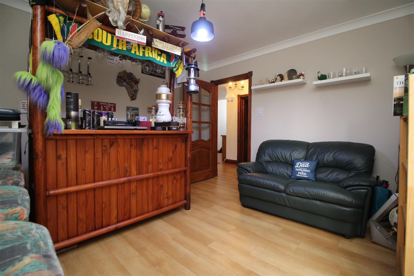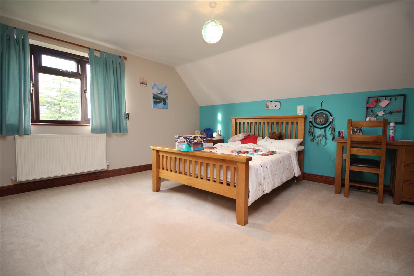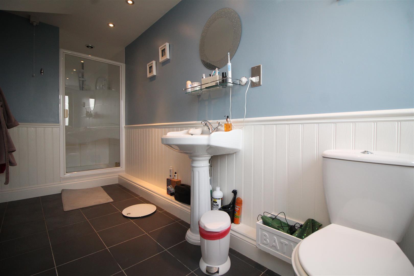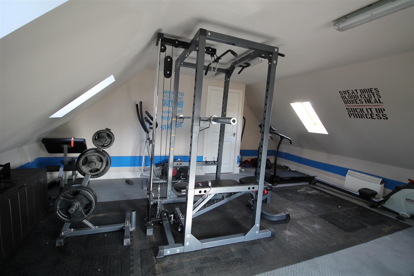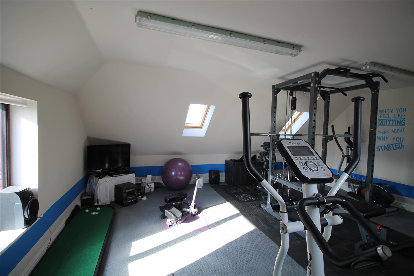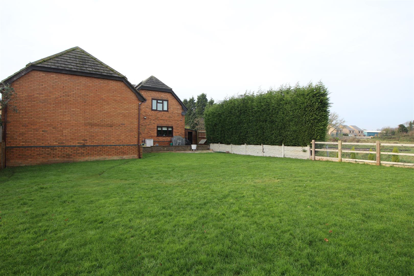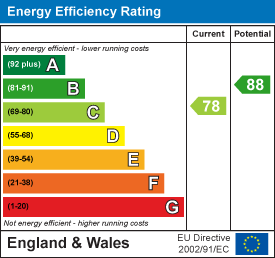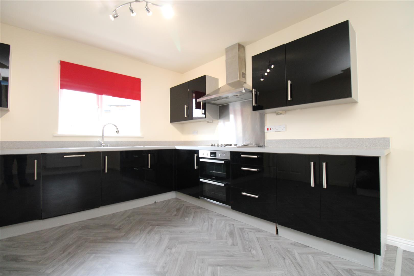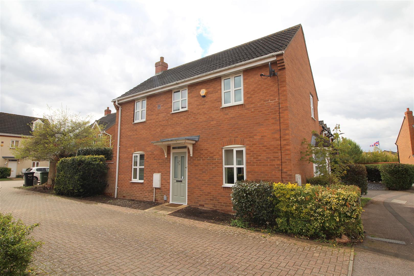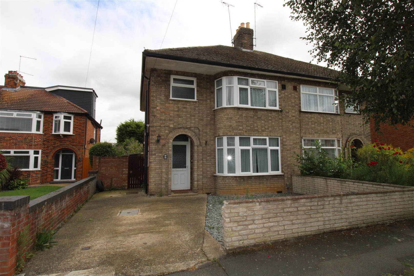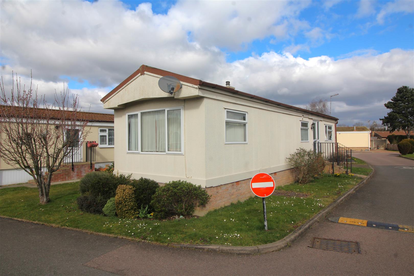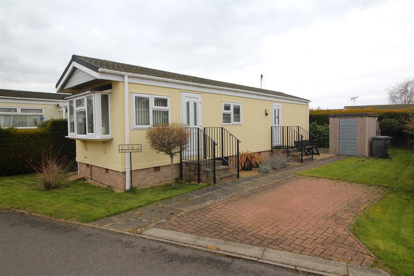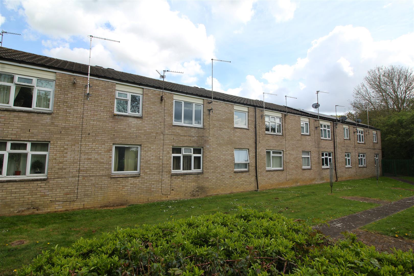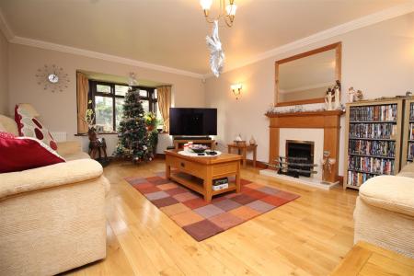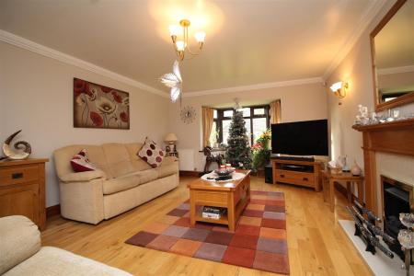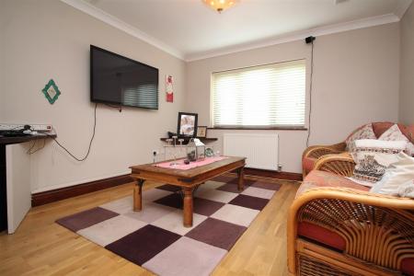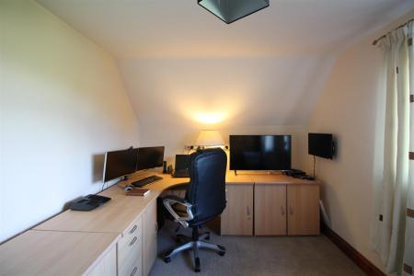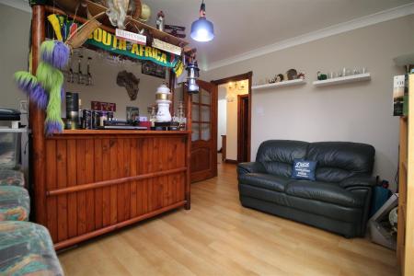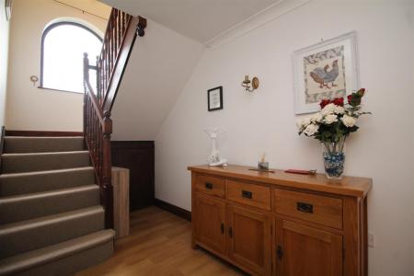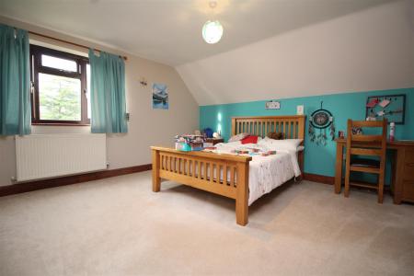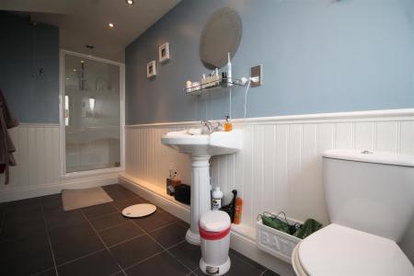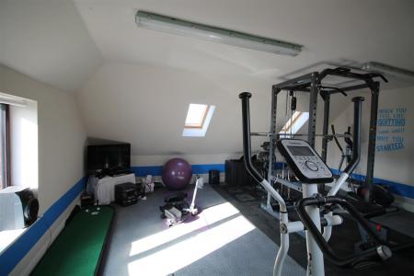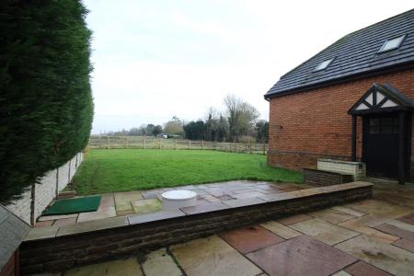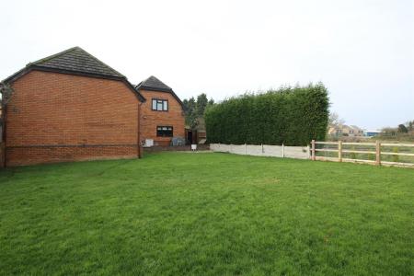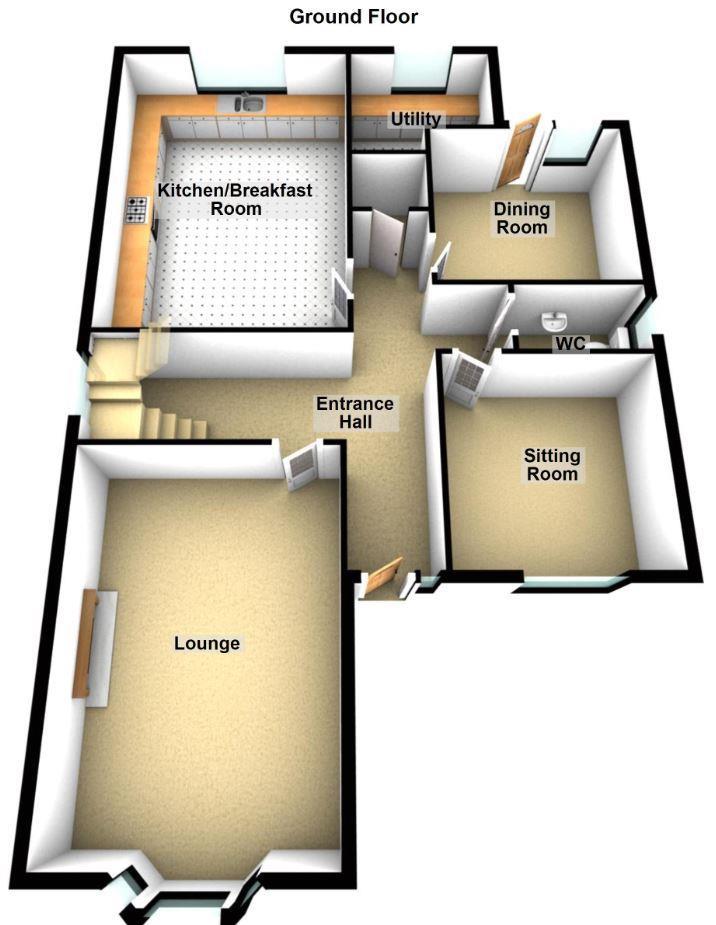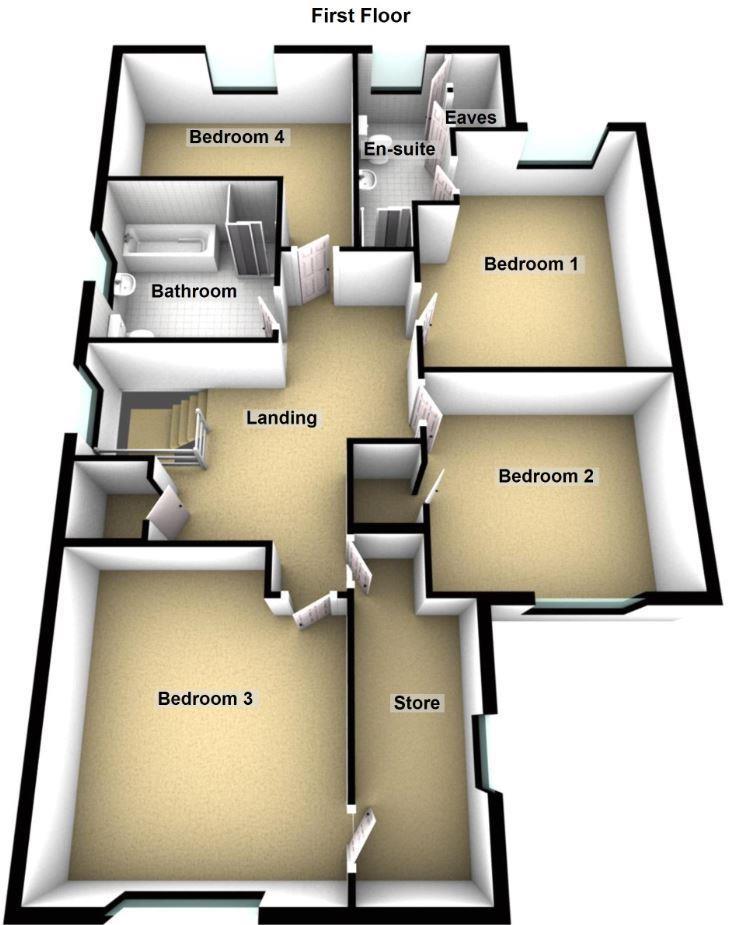- GOOD SIZE BEDROOMS
- VILLAGE LOCATION
- CLOSE TO LOCAL AMENITES
- AVAILABLE NOW
- GAS CENTRAL HEATING
- LARGE GARAGE
- 3 RECEPTIONS ROOMS
- 5 BEDROOMS
- EN SUITE TO MASTER BEDROOM
- SHORT DRIVE TO PETERBOROUGH CITY CENTRE
4 Bedroom Detached House for rent in Peterborough
This property is located in the heart of the village of Thorney. The property consists of Entrance hallway, Lounge, Dining Room, Study, Utility Room, Cloakroom on the ground floor On the first floor there is the Master Bedroom, En suite, Three further Double Bedrooms, Study or Nursery and Family Bathroom. Outside there is a large driveway to the front and side leading to a Double Garage. The rear garden benefits from a patio area and an area laid to lawn with views over the fields.
The property benefits from having Solar panels, CCTV, fully alarmed, Gas Central Heating and UPVC Double Glazing.
Located in the heritage village of Thorney which benefits from a historic abbey dating back to 1638, village green, local museum, library, chemist, cafe, public house, village store, nursery school and primary school. Thorney is located only 8.6 miles from Peterborough City Centre with its amenities including train station with East Coast mainline to London.
Entrance Hall - (3.49m x 3.09m) ((11'5" x 10'1")) - Laid to wood flooring with walk in Storage cupboard and cupboard under the stairs. Stairs off
Lounge - (6.6m x 4.14m) ((21'7" x 13'6")) - Laid to wood flooring with feature Gas fire and surround. Bay window to the front
Dining Room - (3.51m x 3.33m) ((11'6" x 10'11")) - Laid to wood flooring with doors to the rear garden.
Cloakroom - (2.18m x 0.8m) ((7'1" x 2'7")) - Laid to a tiled flooring and fitted with matching two piece suite consisting of WC and Basin. Window to the side.
Study - (3.58m x 3.51m) ((11'8" x 11'6")) - Laid to wood flooring with window to the front
Kitchen - (5.94m x 4.14m) ((19'5" x 13'6")) - Laid to a tiled flooring and fitted with a matching range of base and eye level units. Integrated Double Oven, Hob, Dishwasher, Fridge and Freezer. Ample space for a dining table and chairs.
Utility Room - (2.67m x 2.31m) ((8'9" x 7'6")) - Laid to a tiled flooring with a fitted range of base level units with spaces for washer, dryer and Fridge Freezer. Door to the side and window to the rear with wall mounted boiler.
Landing - (3.14m x 3.24m) ((10'3" x 10'7")) - Spacious and laid to carpet with archway window on the stairs overlooking the side.
Master Bedroom - (4.65m x 4.17m) ((15'3" x 13'8")) - Large double bedroom laid to carpet with built in wardrobes and window to the rear.
En Suite - (1.72m x 4.66m) ((5'7" x 15'3")) - Laid to a tiled floor and fitted with a matching three piece suite consisting of over sized shower cubical, WC and Basin. Window to the rear and two storage cupboards.
Bedroom Two - (4.85m x 4.14m) ((15'10" x 13'6")) - Good size double bedroom laid to carpet with window to the front.
Bedroom Three - (4.67m x 4.14m) ((15'3" x 13'6") ) - Good size double bedroom laid to carpet with window to the front.
Bedroom Four - (4.19m x 3.61m) ((13'8" x 11'10")) - Good size double bedroom laid to carpet with window to the rear.
Nursery/Second Study - (4.8m x 1.6m) ((15'8" x 5'2")) - Long and thin room ideally suited to a study or an office. Laid to carpet with Velux window to the side
Family Bathroom - (2.96m x 3m) ((9'8" x 9'10")) - Laid to a tiled floor and fitted with a matching 4 piece suite consisting of Shower cubical, Basin, Wc and bath. Window to the side.
Double Garage - (6.43m x 5.99m) ((21'1" x 19'7")) - Double Garage fitted with light and power.
Property Ref: 59234_33889920
Similar Properties
4 Bedroom Detached House | £1,495pcm
Nestled on the desirable Woodward Drive in Peterborough, this charming detached house offers a perfect blend of modern l...
Crystal Drive, Sugar Way, Peterborough
3 Bedroom Detached House | £1,350pcm
A modern three bedroom detached house set in the heart of Sugar Way. The property consists of Entrance Hall with stairs...
3 Bedroom Semi-Detached House | £1,200pcm
Spacious 3 bedroom semi detached house set within a short distance from the City Centre. The property consists of Entran...
Keys Park, Parnwell, Peterborough
2 Bedroom Park Home | £65,000
Don't miss out on this charming detached park home, located on a corner plot with a driveway to the side. The property i...
2 Bedroom Park Home | £68,000
This over 50's park home is ideal for those seeking private living with the added benefit of a friendly community atmosp...
Ellindon, Bretton, Peterborough
1 Bedroom Maisonette | £90,000
This well-maintained maisonette, available with no forward chain, presents a fantastic opportunity for first-time buyers...

Woodcock Holmes Estate Agents (Peterborough)
Innovation Way, Lynch Wood, Peterborough, Peterborough, PE2 6FL
How much is your home worth?
Use our short form to request a valuation of your property.
Request a Valuation
