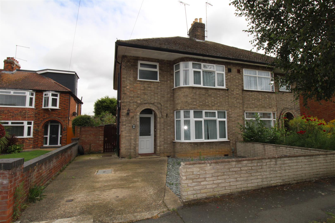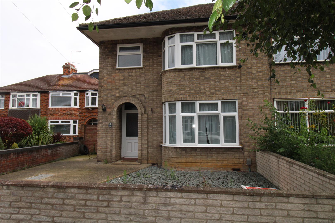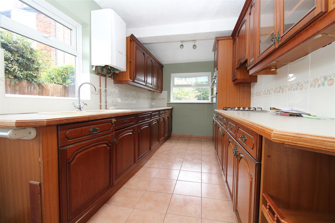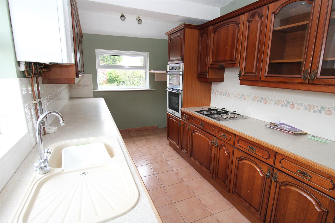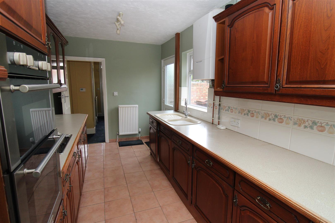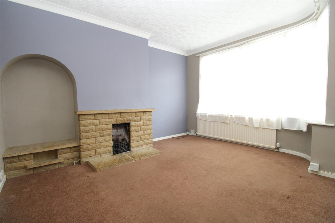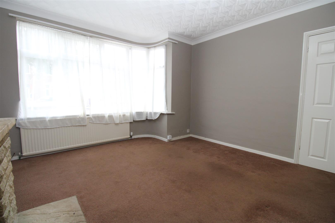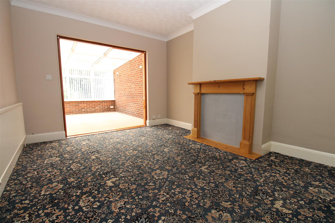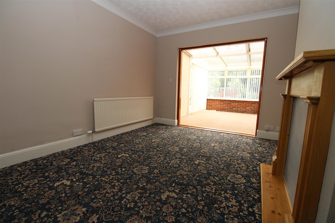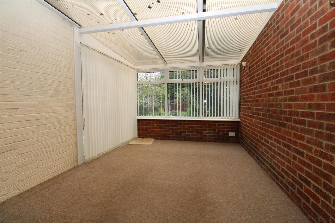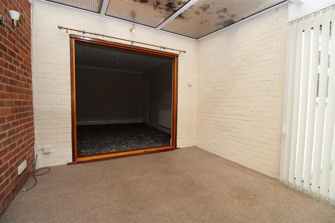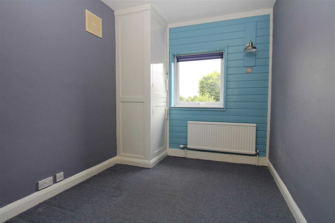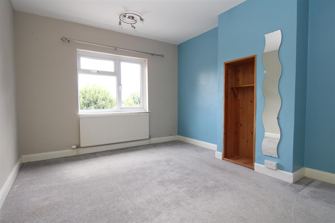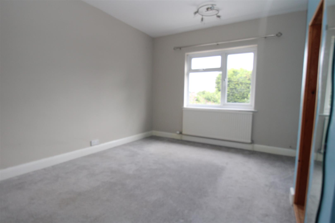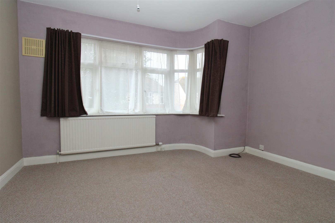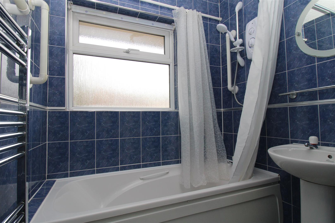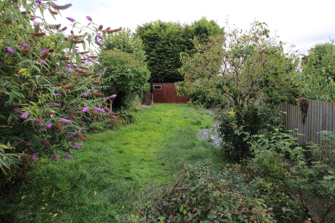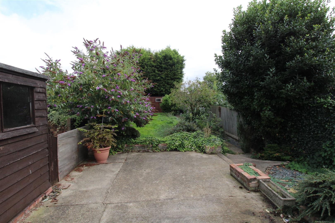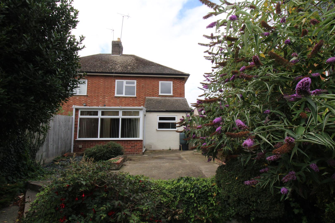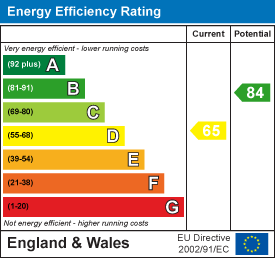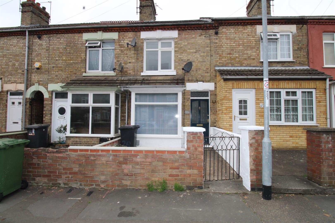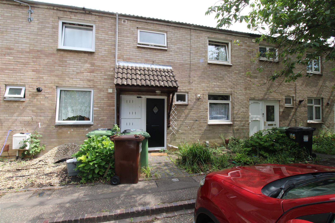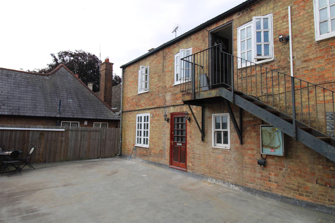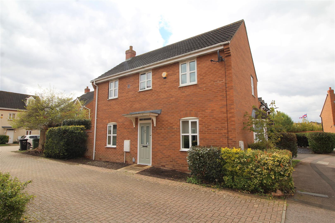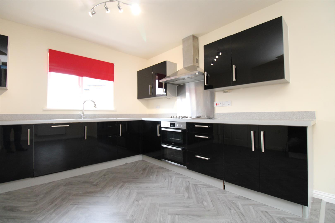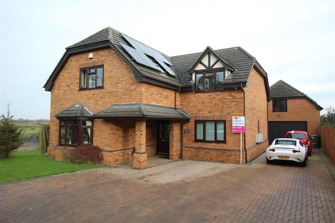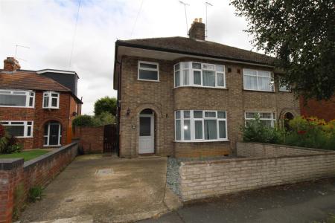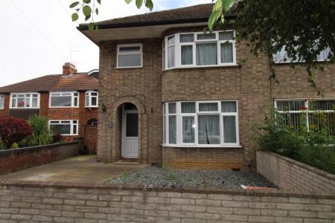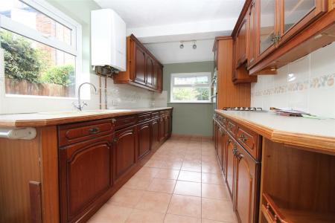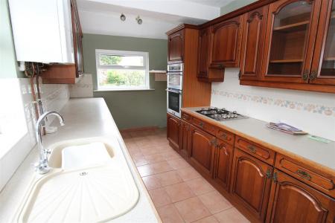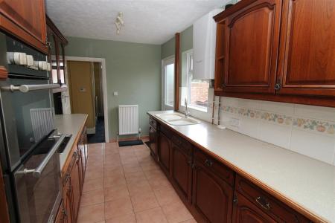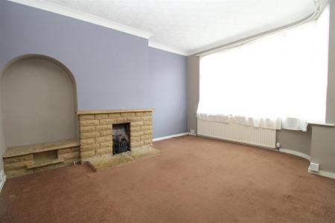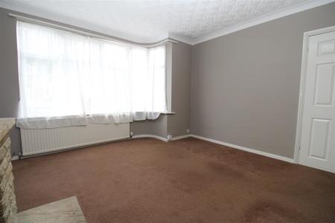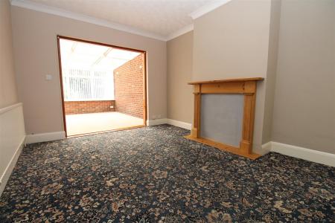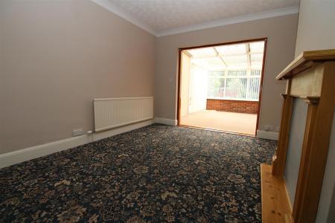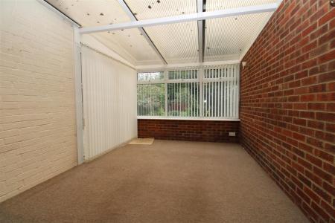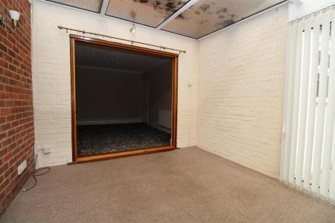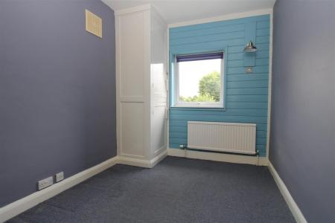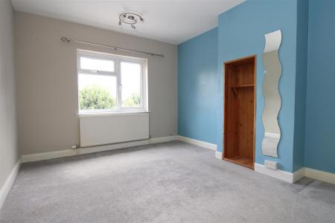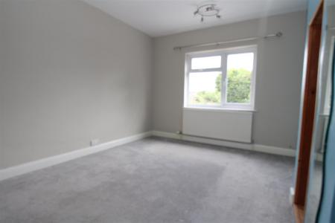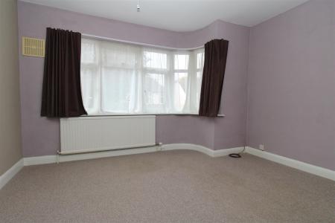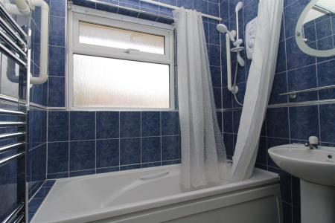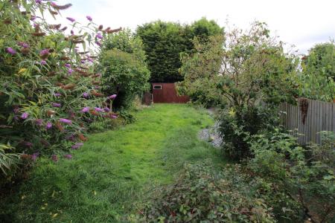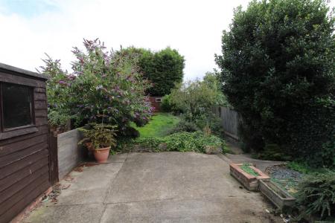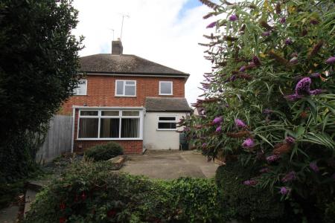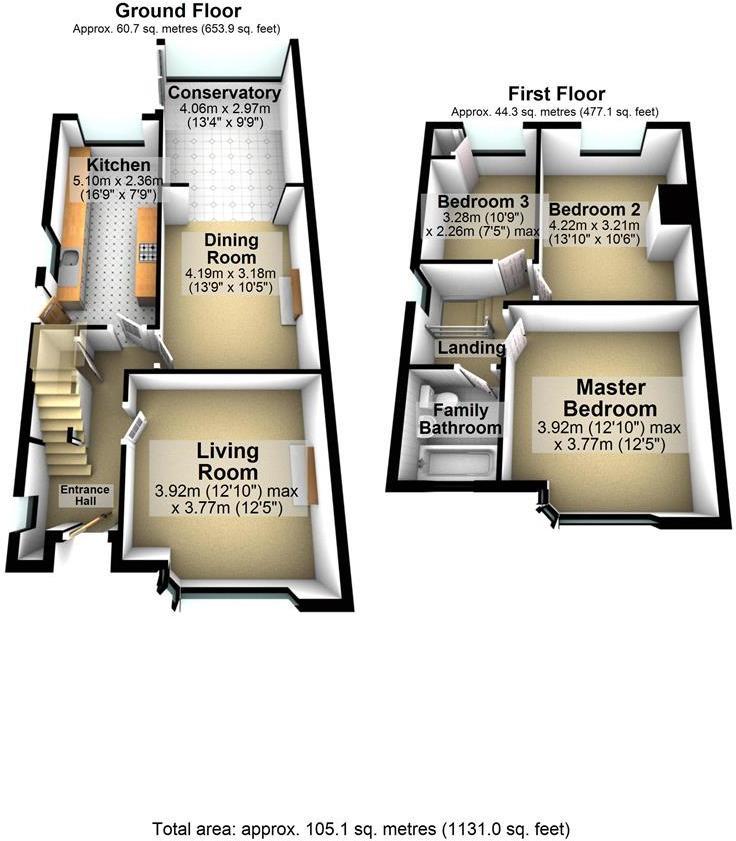- DRIVEWAY TO THE FRONT
- GAS CENTRAL HEATING
- UPVC DOUBLE GLAZING
- 3 RECEPTION ROOMS
- 2 DOUBLE BEDROOMS
- LARGE REAR GARDEN
- 3 OUTDOOR SHEDS
- CLOSE TO LOCAL AMENITIES
- INTEGRATED APPLIANCES
3 Bedroom Semi-Detached House for rent in Peterborough
Spacious 3 bedroom semi detached house set within a short distance from the City Centre. The property consists of Entrance Hall laid to new carpet with stairs off and storage cupboard under, Lounge laid to carpet with bay window to the front and feature fireplace and surround, Dining Room laid to carpet with feature fire surround and archway through to, Conservatory laid to carpet with windows top the rear and door to the side, Kitchen fitted with a range of base and eye level units with integrated double oven, hob, dishwasher, washer and dryer, Master Bedroom laid to carpet with window to the front, Bedroom two laid to carpet with window to the rear, Bedroom three laid to carpet with window to the rear and Family Bathroom fitted with a matching 3 piece suite consisting of Bath with shower over, Basin and WC.
The property benefits from having Gas Central Heating, UPVC Double Glazing, Driveway to the front, Large mature rear garden with 3 storage sheds and is close to local amenities.
Entrance Hall - 3.76m x 0.36m (12'4" x 1'2") - uPVC double glazed window to the side and a uPVC double glazed obscure entrance door. Radiator, fitted carpet, textured ceiling and a door leading to the under stairs storage cupboard, doors to:
Lounge - 3.92m x 3.77m (12'10" x 12'4") - UPVC double glazed bay window to the front and two uPVC double glazed bay windows to the side. Fireplace, radiator and a fitted carpet with coving to textured ceiling.
Kitchen - 5.10m x 2.36m (16'8" x 7'8") - UPVC double glazed window to the rear, uPVC double glazed window to the side and a uPVC double glazed door leading to the garden. Fitted with a matching range of base and eye level units with worktop space over, a sink with single drainer and mixer tap. Space for a fridge/freezer, dishwasher and a washing machine, built in eye level gas oven and four ring gas hob with pull out extractor hood over, open plan to:
Dining Room - 4.19m x 3.18m (13'8" x 10'5") - Fireplace, radiator and a fitted carpet with coving to textured ceiling, open plan to:
Conservatory - 4.06m x 2.97m (13'3" x 9'8") - uPVC double glazed window to the rear and uPVC double glazed sliding doors leading to the garden with brick and double glazed polycarbonate roof and uPVC double glazed construction. Fitted carpet.
First Floor Landing - 2.11m x 2.32m (6'11" x 7'7") - uPVC double glazed window to the side. Fitted carpet, doors to:
Master Bedroom - 3.92m x 3.77m (12'10" x 12'4") - Two uPVC double glazed bay windows to the side and a UPVC double glazed bay window to the front. Radiator and a fitted carpet.
Bedroom 2 - 4.22m x 3.21m (13'10" x 10'6") - UPVC double glazed window to the rear. Radiator and a fitted carpet.
Bedroom 3 - 3.28m x 2.26m (10'9" x 7'4") - uPVC double glazed window to the rear. Radiator and a fitted carpet with a door leading to a storage cupboard.
Family Bathroom - 1.95m x 1.73m (6'4" x 5'8") - uPVC obscure double glazed window to the front. Fitted with a three piece suite comprising of, bath, wash hand basin and close coupled WC. Tiled splashbacks, heated towel rail and vinyl flooring with full height tiling.
Outside - To the front of the property the garden is enclosed by a brick wall and is laid with slate and has a driveway providing off road parking. To the rear of he property the garden is enclosed and is laid to lawn with slate borders, trees and a patio perfect for seating. There is also a shed at the far rear of the garden.
Property Ref: 59234_34002928
Similar Properties
Orchard Street, Woodston, Peterborough
3 Bedroom Terraced House | £1,150pcm
Welcome to this beautifully renovated mid-terrace house located on Orchard Street in the charming area of Woodston, Pete...
Muskham South Bretton Peterborough
3 Bedroom Terraced House | £1,150pcm
Situated within easy access to local travel links including the A47, Peterborough hospital, public transport, local scho...
Bank House, 6-7 Market Place, Whittlesey
3 Bedroom Apartment | £1,100pcm
Nestled in the heart of Whittlesey, Bank House at 6-7 Market Place presents a remarkable opportunity for those seeking a...
Crystal Drive, Sugar Way, Peterborough
3 Bedroom Detached House | £1,350pcm
A modern three bedroom detached house set in the heart of Sugar Way. The property consists of Entrance Hall with stairs...
4 Bedroom Detached House | £1,495pcm
Nestled on the desirable Woodward Drive in Peterborough, this charming detached house offers a perfect blend of modern l...
Gas Lane, Thorney, Peterborough
4 Bedroom Detached House | £1,600pcm
This property is located in the heart of the village of Thorney. The property consists of Entrance hallway, Lounge, Dini...

Woodcock Holmes Estate Agents (Peterborough)
Innovation Way, Lynch Wood, Peterborough, Peterborough, PE2 6FL
How much is your home worth?
Use our short form to request a valuation of your property.
Request a Valuation
