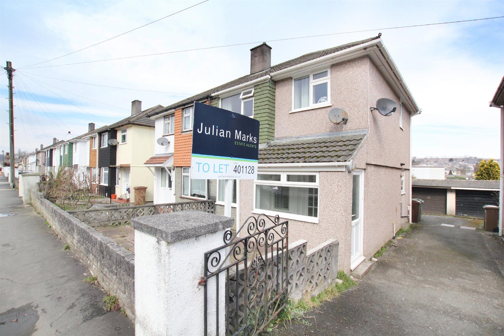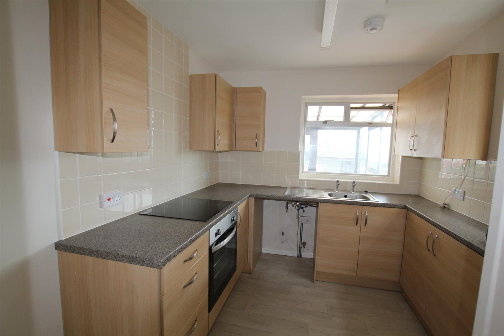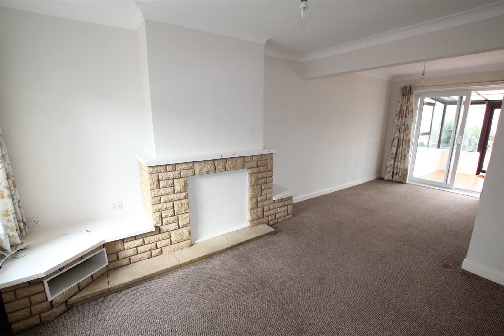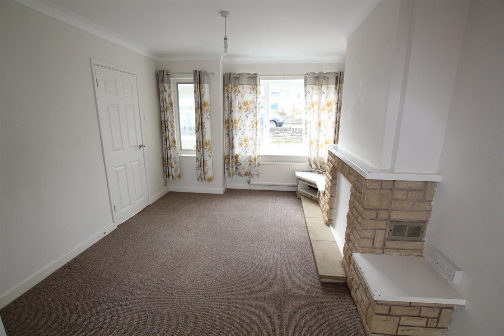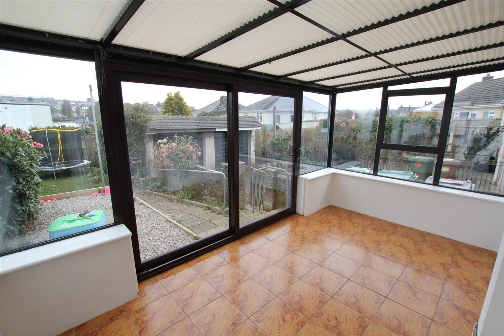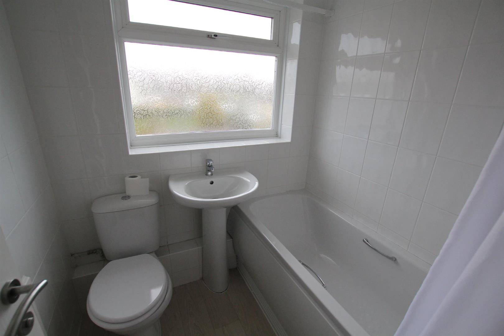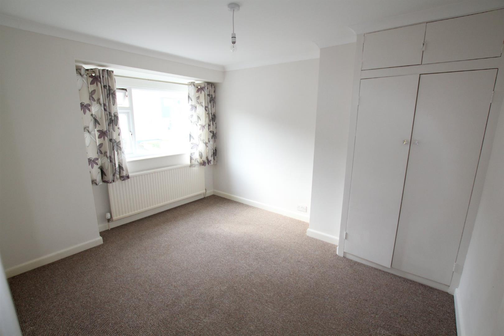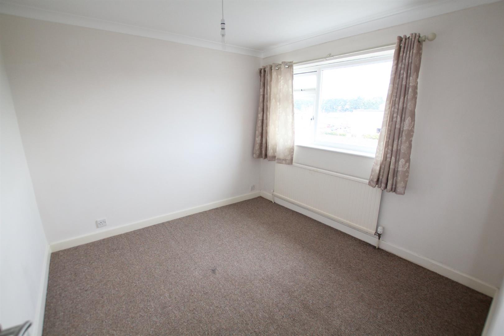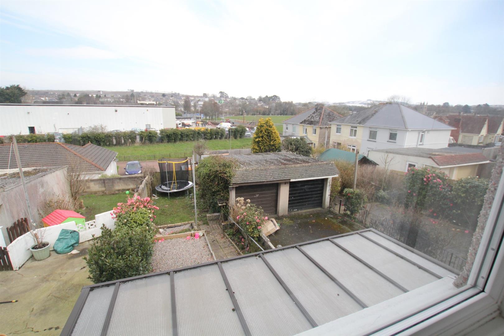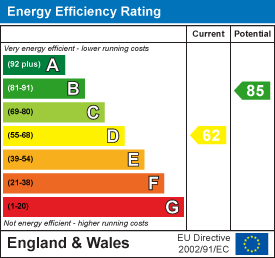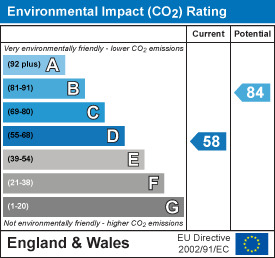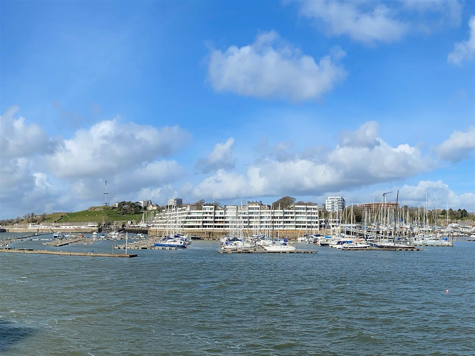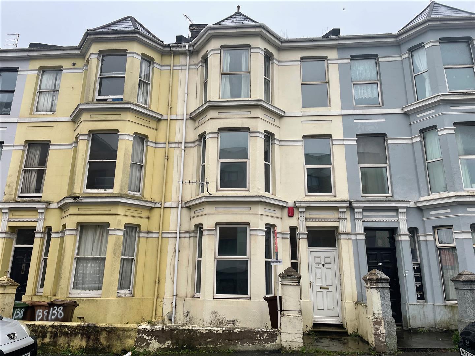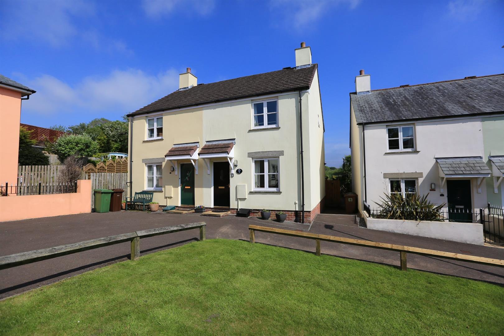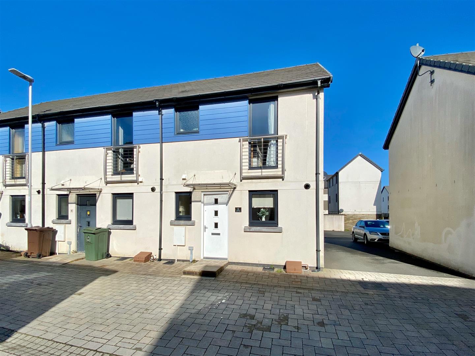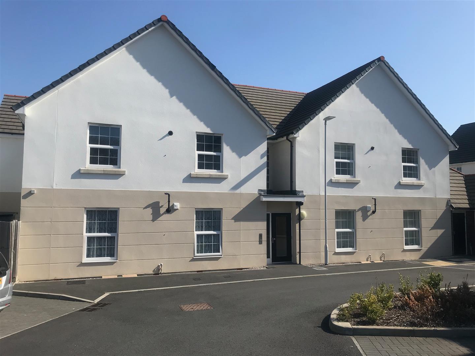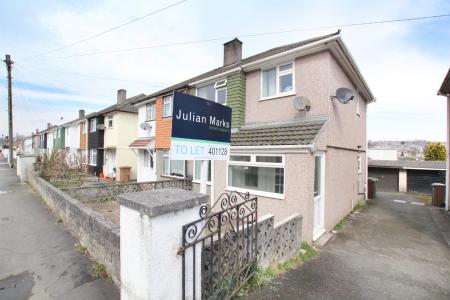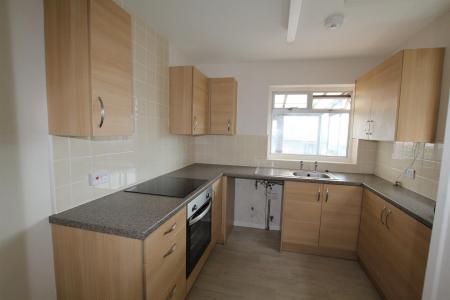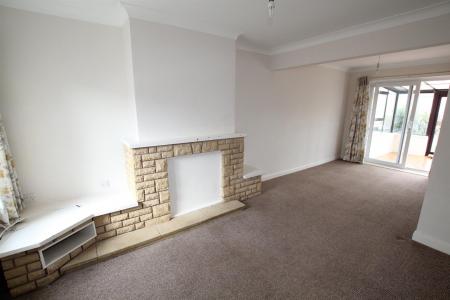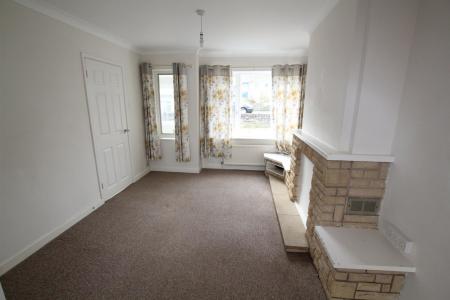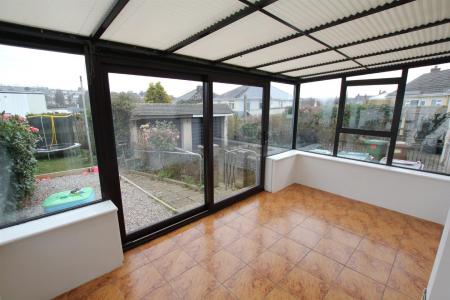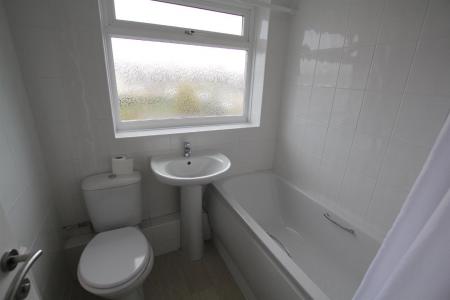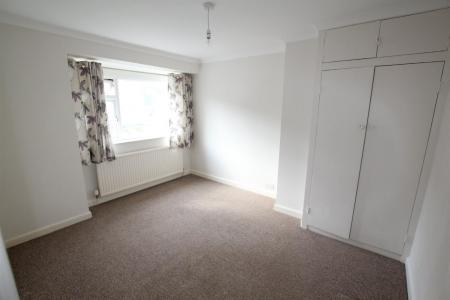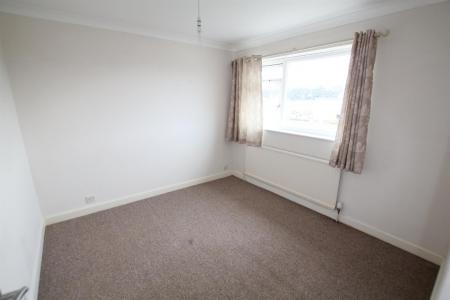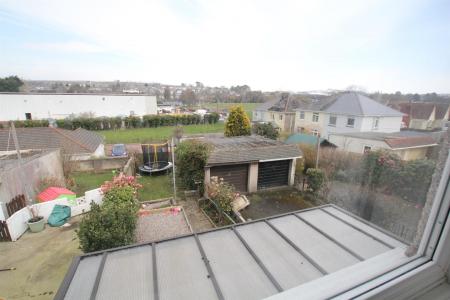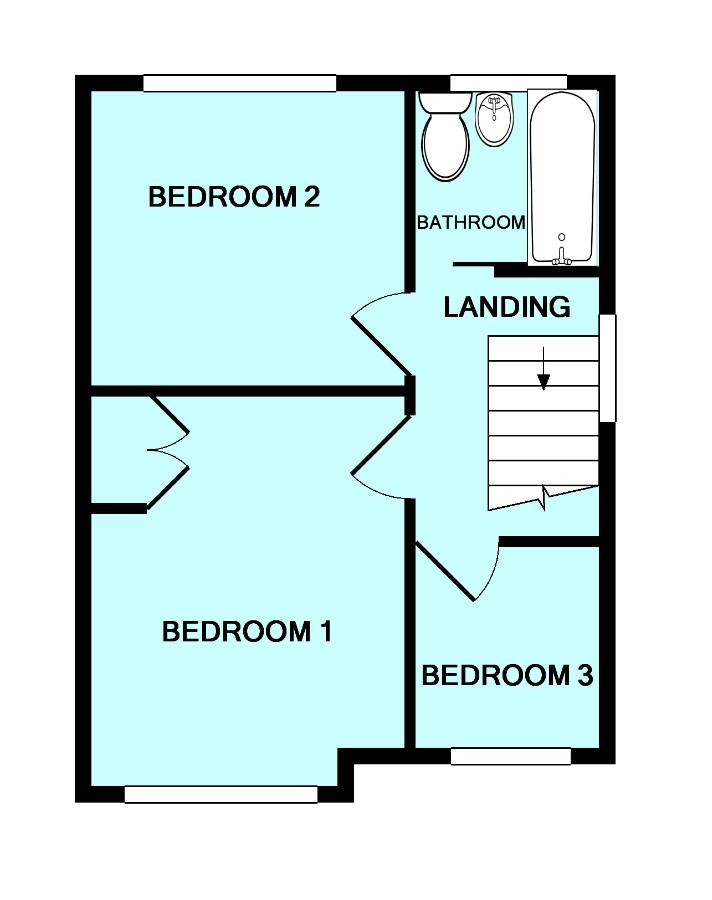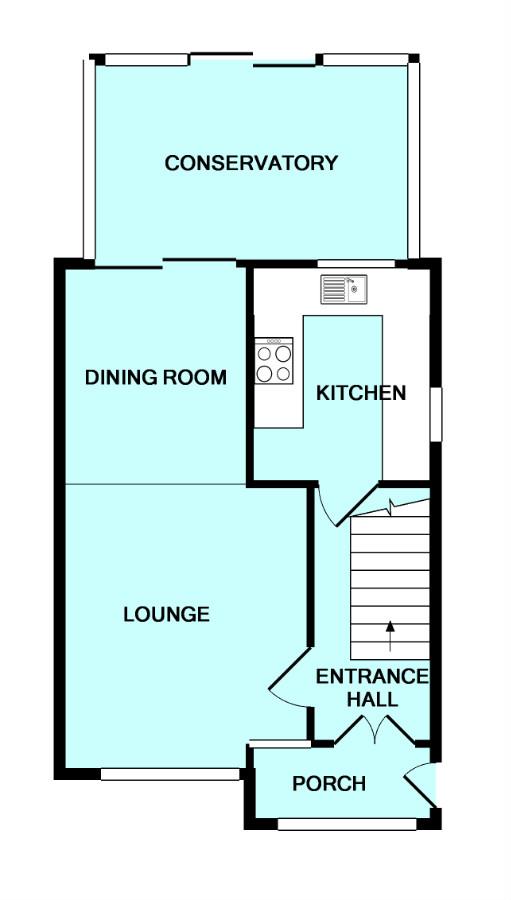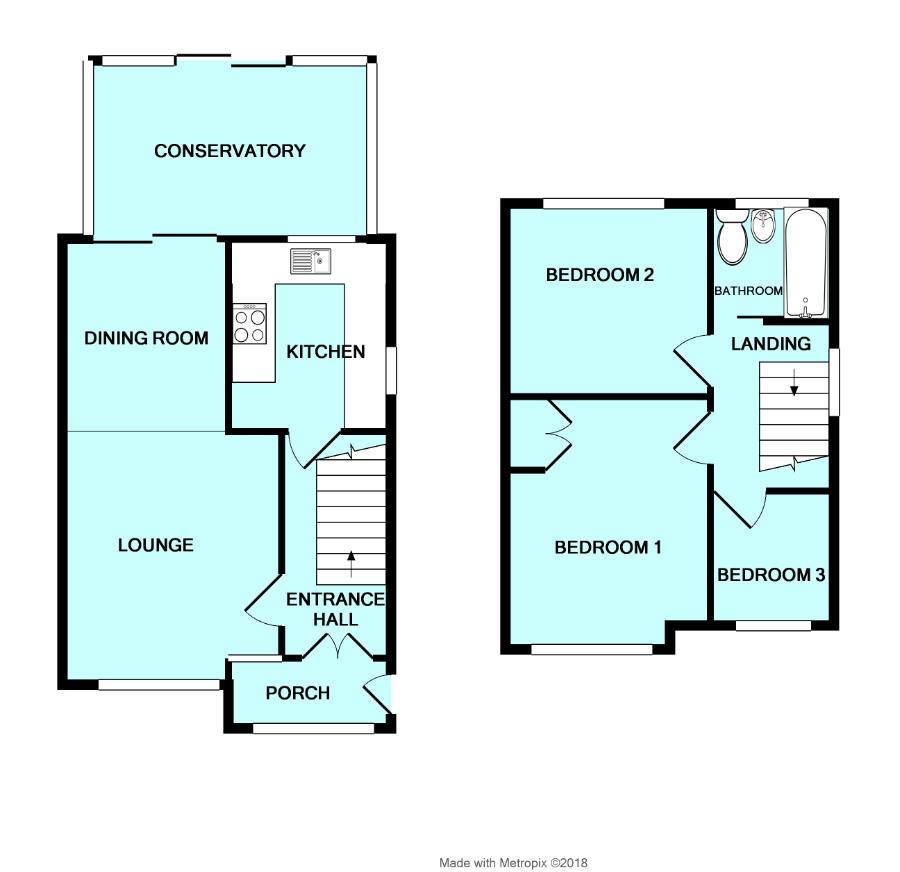- Semi-detached family home
- Popular residential location
- Unfurnished accommodation
- Long-term rental
- Fitted kitchen
- Lounge/dining room & conservatory
- 3 bedrooms & bathroom
- Shared drive & garage
- Enclosed rear garden
- Strictly no pets or smokers
3 Bedroom Semi-Detached House for rent in Plymouth
Semi-detached family home in a popular part of Plympton offering unfurnished accommodation comprising modern fitted kitchen, lounge/dining room, conservatory, 3 bedrooms & white modern bathroom. Enclosed rear garden. Shared drive & garage. Strictly no pets or smokers.
8 Dudley Road, Plympton, Plymouth Pl7 1Rx - Accommodation - uPVC obscured double-glazed entrance door leading into the entrance porch.
Entrance Porch - Double-glazed window to the front. Wooden double doors leading into the entrance hall.
Entrance Hall - Stairs rising to the first floor. Under-stairs storage cupboard. Door leading into the lounge/dining room.
Lounge/Dining Room - 22' 4" x 10' 4" (6.81m x 3.17m x 3.17m x 2.72m) - Double-glazed window to the front. Brick-built fireplace. Double doors within the dining area lead out to the rear conservatory.
Conservatory - 13' 5" x 7' 4" (4.09m x 2.25m) - Mono-pitched roof. Double-glazed windows to the side and rear elevations. Double-glazed sliding doors leading out onto the rear garden. Light and power.
Kitchen - 8' 0" x 7' 10" (2.44m x 2.41m) - Matching eye-level and base units with roll-edged work surfaces and tiled splash-backs. Inset single-drainer sink unit. Built-in 4-ring electric hob with electric oven beneath. Space and plumbing for washing machine. Space for upright fridge/freezer. Double-glazed windows to the side and rear elevations.
First Floor Landing - Loft hatch. Double-glazed window to the side elevation.
Bathroom - 5' 9" x 5' 0" (1.77m x 1.54m) - White modern suite comprising panel bath with shower unit and spray attachment over, pedestal wash handbasin and low-level toilet. Fully-tiled walls. Obscured double-glazed window to the rear.
Bedroom One - 12' 0" x 9' 8" (3.66m x 2.97m) - Double-glazed window to the front. Built-in wardrobe.
Bedroom Two - 9' 9" x 9' 5" (2.98m x 2.88m) - Double-glazed window to the rear.
Bedroom Three - 6' 5" x 5' 10" (1.96m x 1.78m) - Double-glazed window to the front.
Outside - The front has been paved and is enclosed by low brick and block walling. Double gates lead to a shared drive which extends down the side of the property opening to the single garage and accessing the rear garden. The rear garden has been laid to gravel with a small area of lawn at the base of the garden and is enclosed by block walling and timber fencing.
Garage - Up-&-over door to the front.
Property Ref: 11002660_29379353
Similar Properties
2 Bedroom Apartment | £750pcm
Superb waterside apartment with fabulous views over the marina toward the Royal William Yard & Mount Edgecumbe. Open pla...
13 Garden Crescent, West Hoe, Plymouth
1 Bedroom Flat | £750pcm
Available now is this superbly-positioned top floor flat situated in West Hoe. From the open-plan living and kitchen the...
2 Bedroom Flat | £750pcm
APPOINTMENTS NOW FULLY BOOKED. Available from March 2025 is this 2-bedroom maisonette which enjoys a modern bathroom and...
Lower Saltram, Oreston, Plymouth
2 Bedroom Semi-Detached House | £760pcm
Available for long-term let - semi-detached modern house with unfurnished accommodation comprising lounge, kitchen/dinin...
2 Bedroom End of Terrace House | £775pcm
Available unfurnished from mid April 2020 - beautifully-presented modern end-terraced house with downstairs cloakroom, f...
Sackville Close, Plymstock, Plymouth
2 Bedroom Flat | £775pcm
Lovely first floor apartment located within central Plymstock briefly comprising a light, bright open plan living/kitche...

Julian Marks Estate Agents (Plymstock)
2 The Broadway, Plymstock, Plymstock, Devon, PL9 7AW
How much is your home worth?
Use our short form to request a valuation of your property.
Request a Valuation
