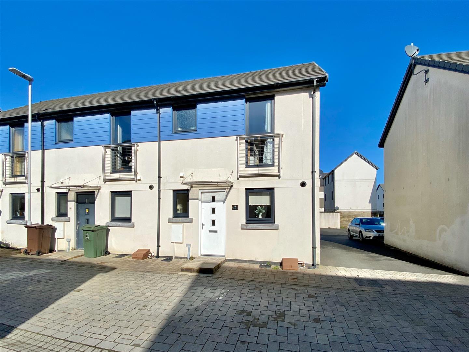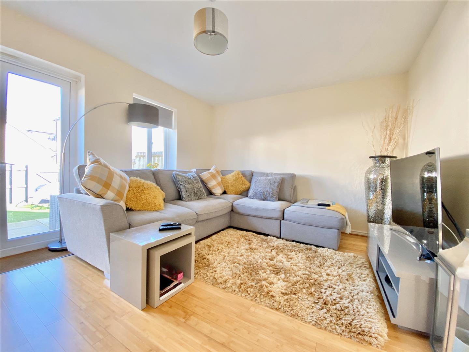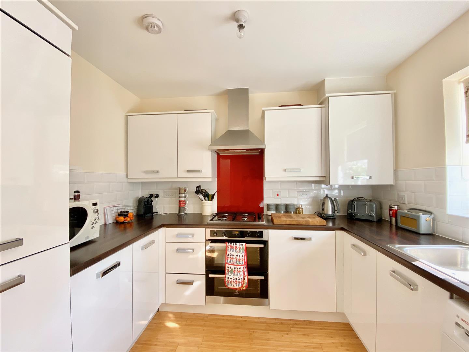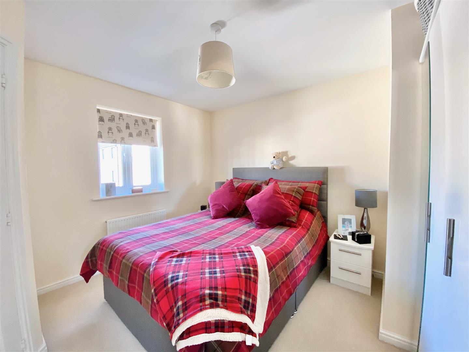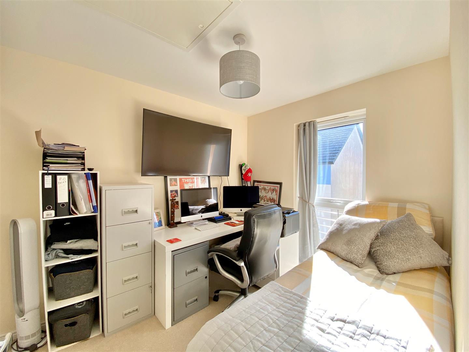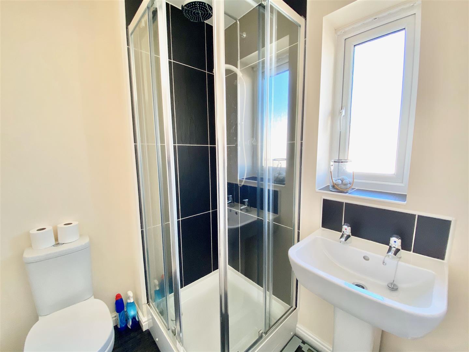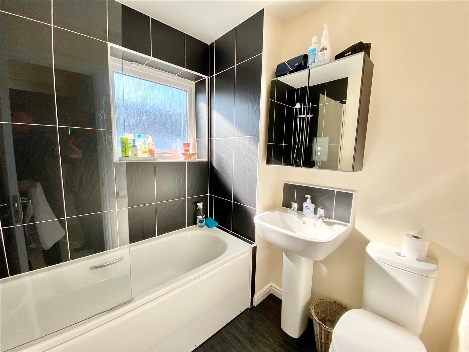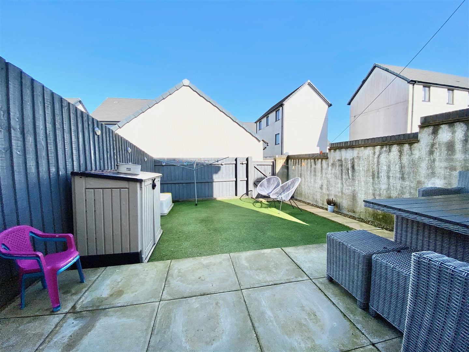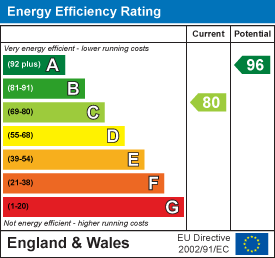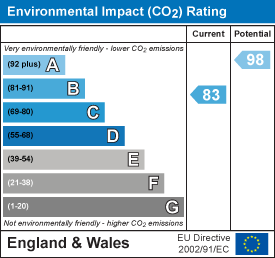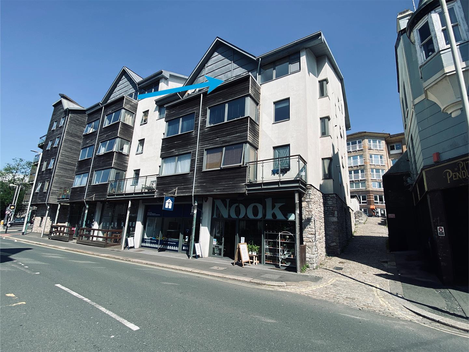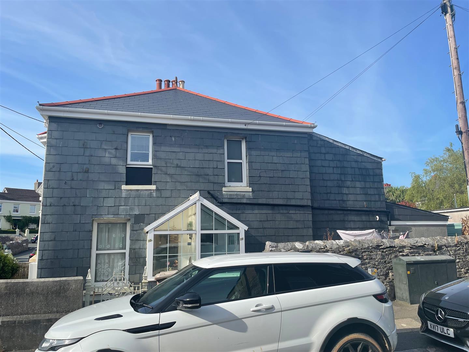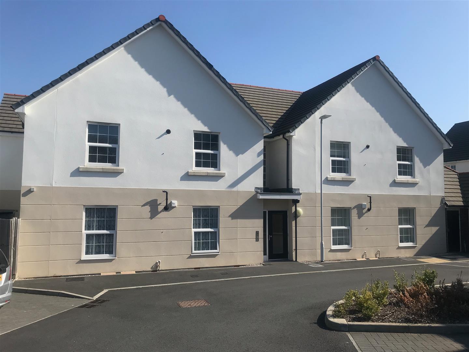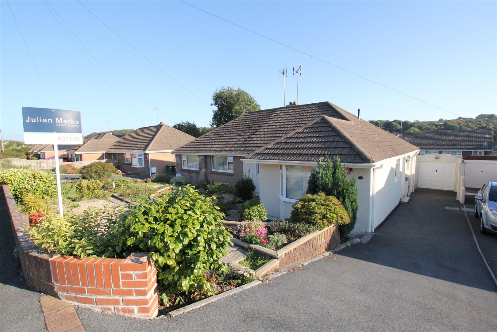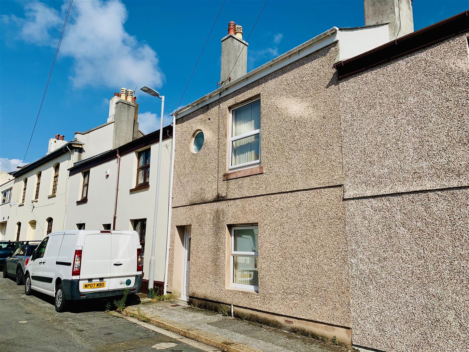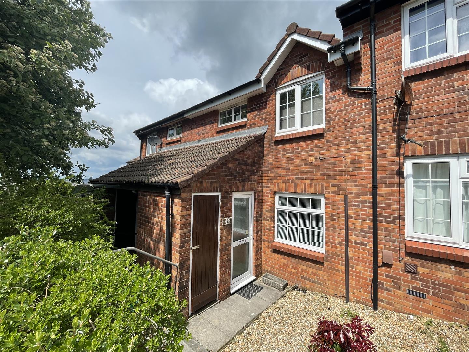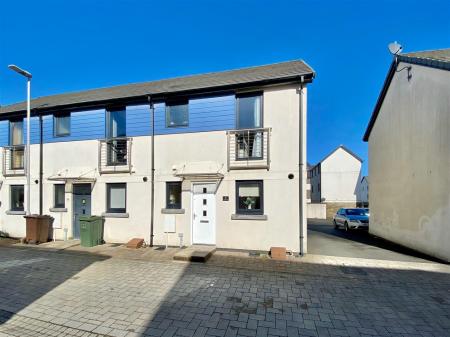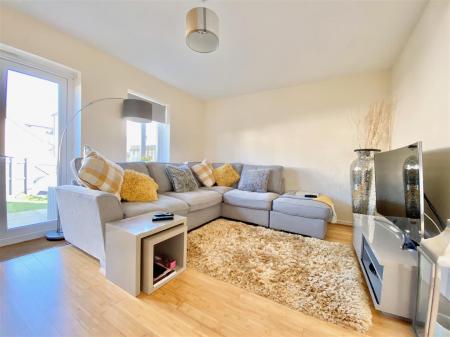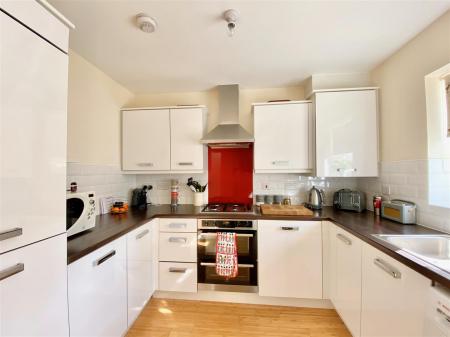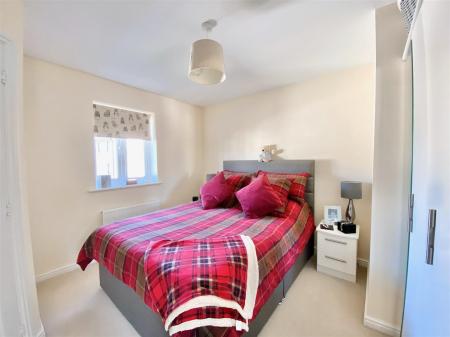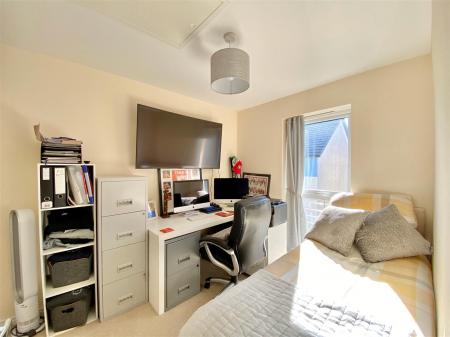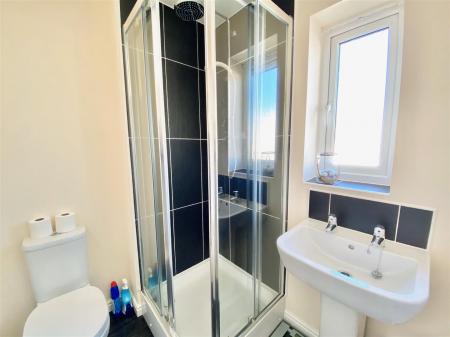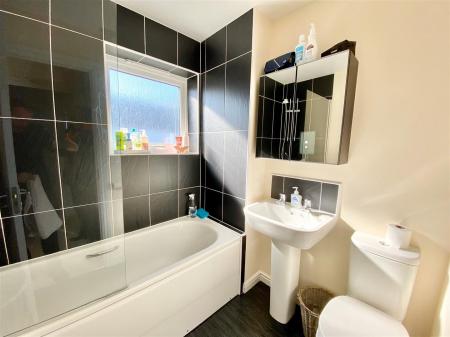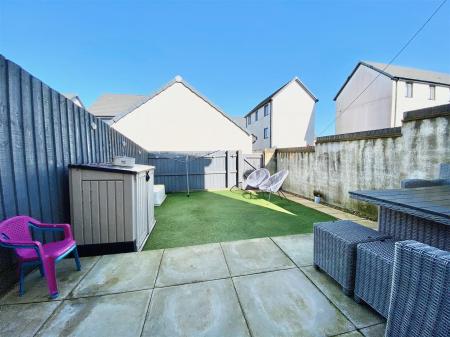- Modern end-terraced house
- Entrance hall
- Living room
- Kitchen
- Downstairs cloakroom/wc
- 2 bedrooms
- Family bathroom & ensuite shower room
- Garage & parking
- Gardens to the rear
- Strictly no pets or smoking
2 Bedroom End of Terrace House for rent in Plymouth
Available unfurnished from mid April 2020 - beautifully-presented modern end-terraced house with downstairs cloakroom, fitted kitchen, open plan living room, 2 bedrooms, family bathroom & ensuite shower room. Driveway & garage. Enclosed gardens. Double-glazing & central heating.
6 Murhill Lane, Plymstock, Plymouth Pl9 7Fn -
Accommodation -
Entrance Hall - Providing access to the accommodation. Storage cupboard.
Living Room - 4.50m x 3.48m (14'9 x 11'5) - An open plan room, situated to the rear. Window and door overlooking and opening onto the garden. Staircase ascending to the first floor with an open plan area beneath.
Kitchen - 2.90m x 2.26m (9'6 x 7'5) - Fitted with a range of modern cabinets with gloss fascias, contrasting work surfaces and tiled splash-backs. Built-in dual oven and grill. Inset hob with a glass splash-back and cooker hood above. Stainless-steel single-drainer sink unit. Space and plumbing for washing machine. Integral fridge and freezer. Window to the front elevation. Wall-mounted boiler concealed by a matching cabinet.
Downstairs Wc - Fitted with a white wc and pedestal wash handbasin with tiled splash-back. Obscured window to the front elevation. Wall-mounted consumer unit.
First Floor Landing - Providing access to the first floor accommodation.
Bedroom One - 3.45m x 3.45m (11'4 x 11'4) - Situated to the rear with a double-glazed window. Doorway opening into the ensuite shower room.
Ensuite Shower Room - 1.80m x 1.60m (5'11 x 5'3) - Enclosed shower, wash handbasin and wc. Chrome towel rail/radiator.
Bedroom Two - 3.63m into recess x 2.36m (11'11 into recess x 7'9 - Full-height window to the front elevation with a Juliette balcony. Loft hatch.
Family Bathroom - 1.98m x 2.49m (6'6 x 8'2) - White suite comprising bath with Mira shower system over and glass screen, wash handbasin and wc. Partly-tiled walls with a matching splash-back over the basin. Medicine cabinet with mirrored doors. Chrome towel rail/radiator.
Garage - 5.74m x 2.49m (18'10 x 8'2) - Up-&-over door to the front elevation.
Outside - Low-maintenance rear garden with artificial grass and paving. Rear access gate. Space to park in front of the property.
Property Ref: 11002660_29569785
Similar Properties
1 Bedroom Apartment | £775pcm
Located in the heart of the City Centre of Plymouth is this modern purposed built apartment. Sitting on the top floor in...
1 Bedroom Flat | £775pcm
Wonderful first floor flat which has been developed & has accommodation comprising a bay-fronted lounge, modern fitted k...
Sackville Close, Plymstock, Plymouth
2 Bedroom Flat | £775pcm
Lovely first floor apartment located within central Plymstock briefly comprising a light, bright open plan living/kitche...
Green Park Road, Plymstock, Plymouth
2 Bedroom Semi-Detached Bungalow | £795pcm
Very well-presented semi-detached bungalow with unfurnished accommodation, comprising lounge, dining room, newly-fitted...
2 Bedroom Terraced House | £795pcm
Cottage-style property situated in a quiet, off-the-beaten-track location, close to Stoke village with unfurnished accom...
1 Bedroom Flat | £795pcm
Available from end of May/early June 2024 is this lovely refurbished purpose-built ground floor garden flat. The accommo...

Julian Marks Estate Agents (Plymstock)
2 The Broadway, Plymstock, Plymstock, Devon, PL9 7AW
How much is your home worth?
Use our short form to request a valuation of your property.
Request a Valuation
