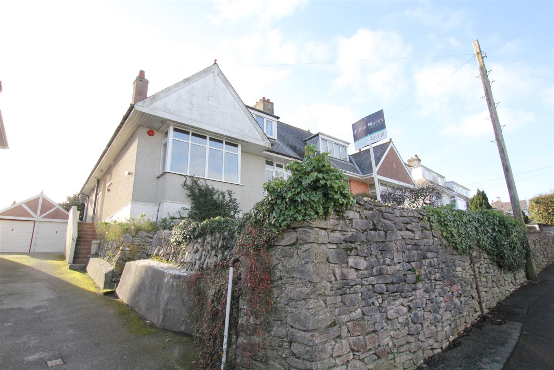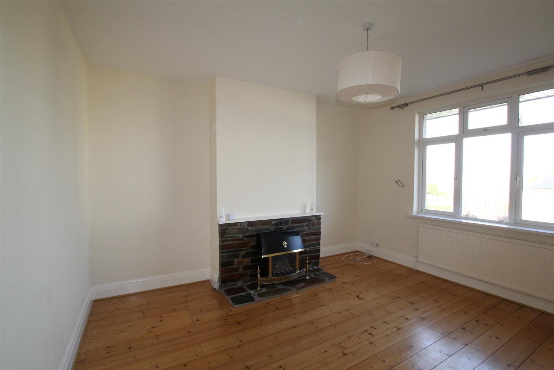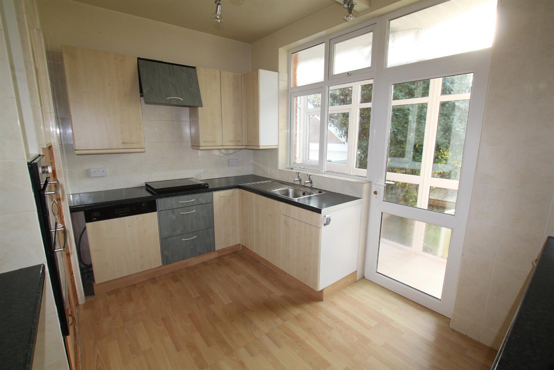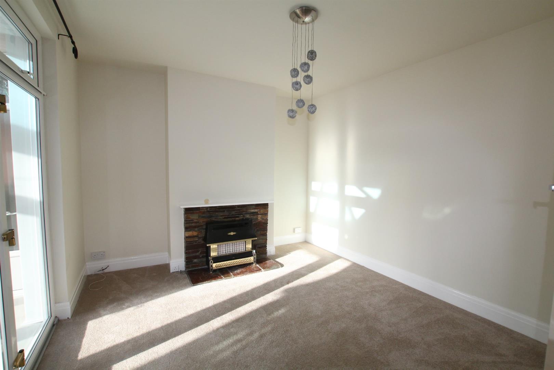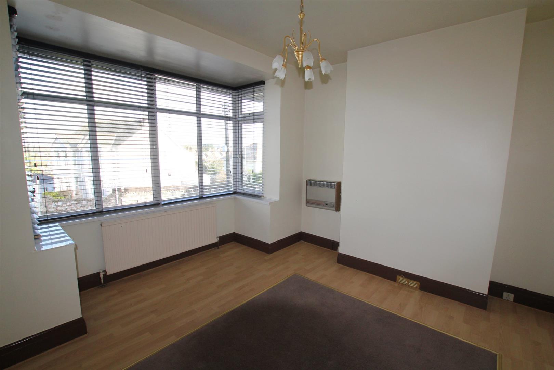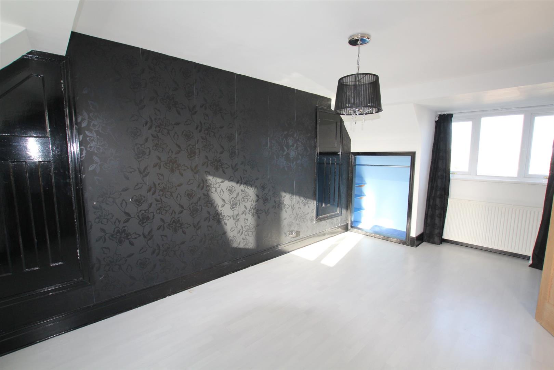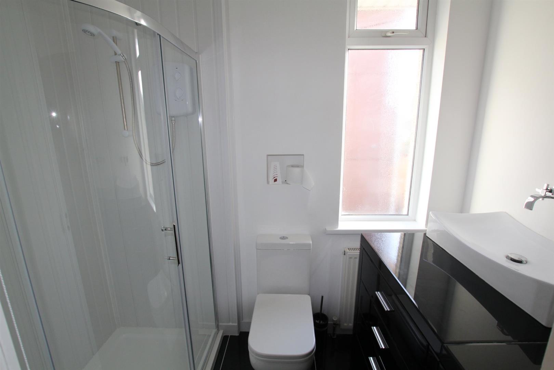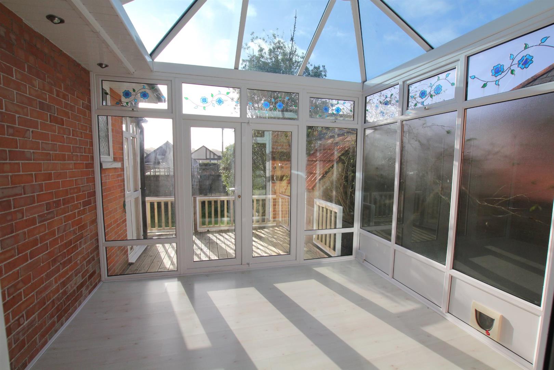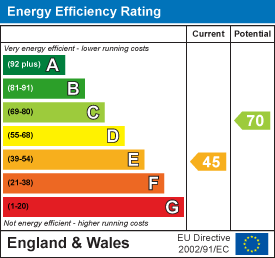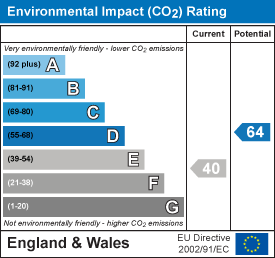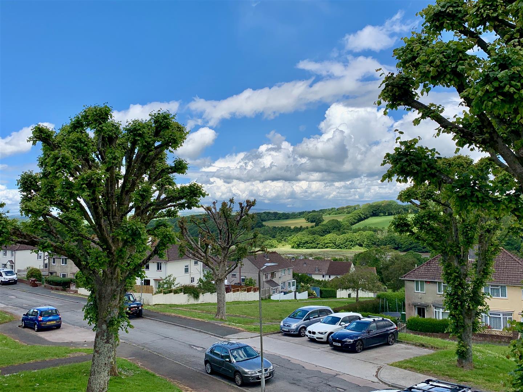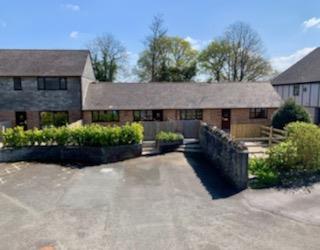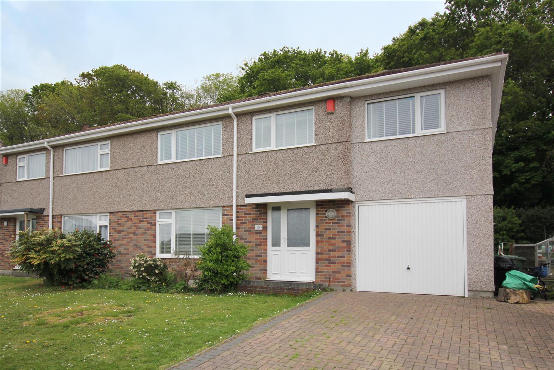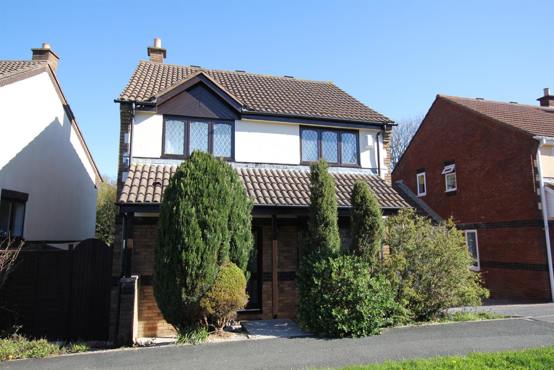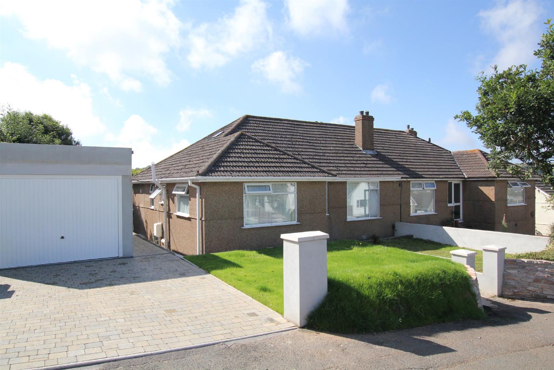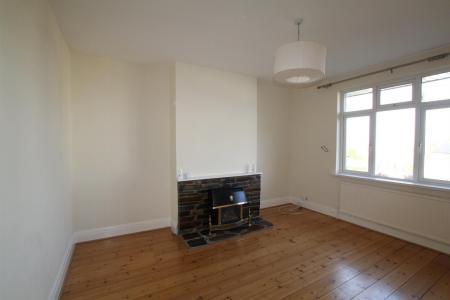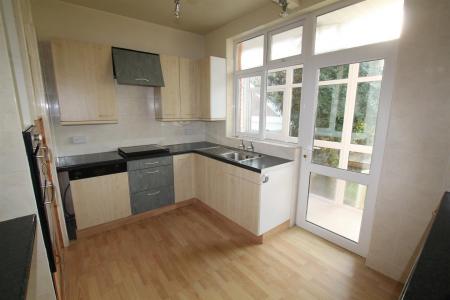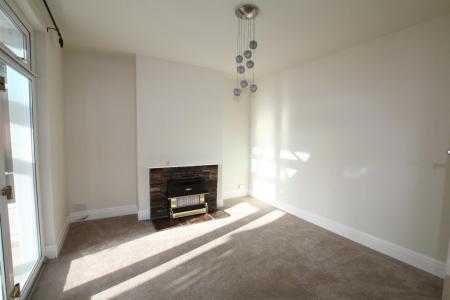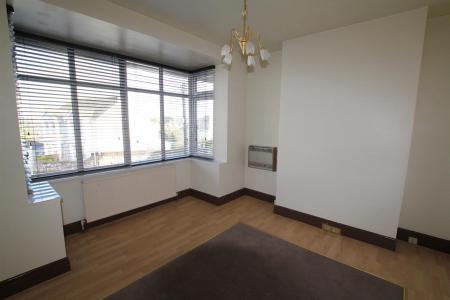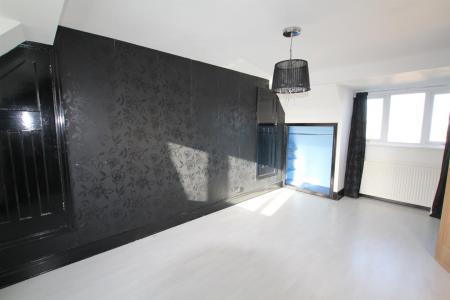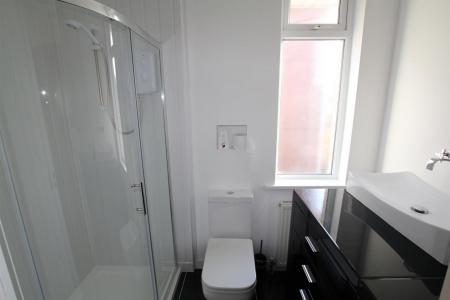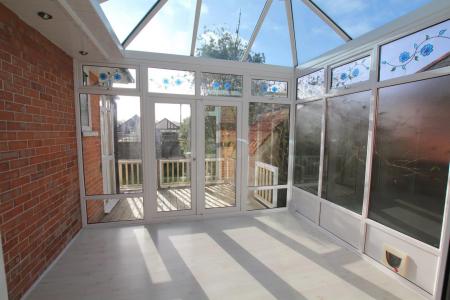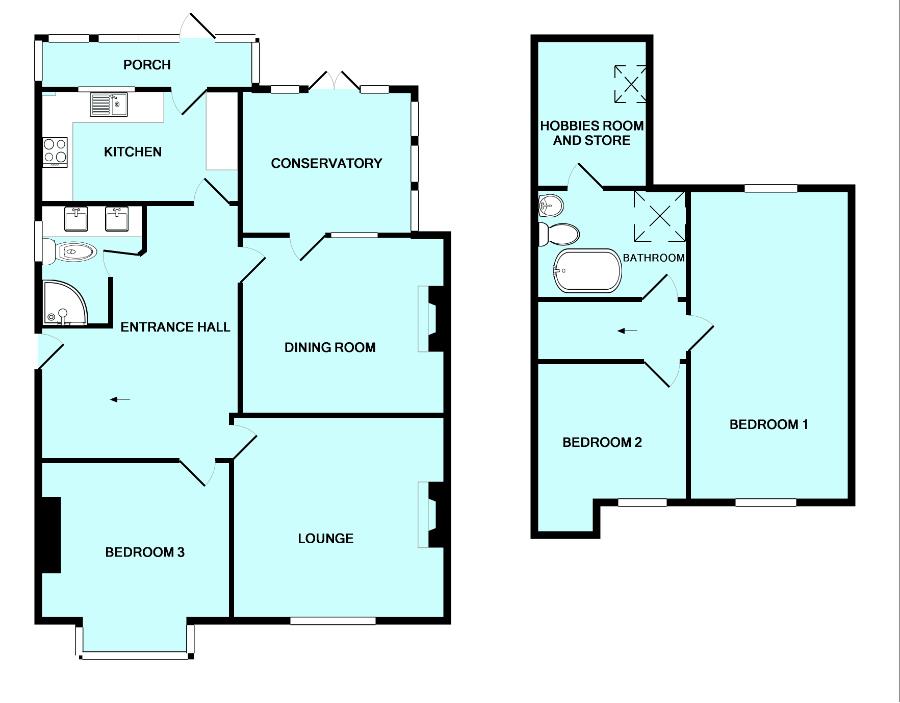- Older-style semi-detached house
- Popular central Plymstock location
- Unfurnished accommodation - available early April for long term rental
- Fitted kitchen & 2 separate reception rooms
- Conservatory & storage/hobbies room
- Ground floor shower room & 1st floor bathroom
- 3 bedrooms
- Double-glazing & gas central heating
- Enclosed garden & shared drive leading to a garage
- No smoking - some pets considered
3 Bedroom Semi-Detached House for rent in Plymouth
Available beginning April 2020 - older-style semi-detached house in central Plymstock with unfurnished accommodation comprising fitted kitchen, 2 reception rooms, conservatory, storage/hobbies room, ground floor shower room, 3 bedrooms & 1st floor bathroom. Enclosed garden. Garage & shared drive. No smoking
93 Furzehatt Road, Plymstock, Plymouth Pl9 9Js - Accommodation - uPVC part double-glazed entrance door leading into the entrance hall.
Entrance Hall - Turning staircase rising to the first floor accommodation with under-stairs storage cupboard. Wooden floor.
Lounge - 14' 0" x 13' 3" (4.27m x 4.04m) - Double-glazed window to the front. Exposed timber floor. Inset 'Living Flame' gas fire set onto a slate fireplace.
Bedroom Three - 12' 11" into the bay x 12' 4" (3.95m x 3.78m) - Double-glazed bay window to the front. Wood-effect laminate floor.
Dining Room - 11' 5" x 13' 3" (3.50m x 4.05m) - Double-glazed window. Double-glazed door leading to the rear conservatory. Gas fire set onto a slate fireplace.
Conservatory - 11' 1" x 9' 5" (3.40m x 2.89m) - Pitched roof. Laminate floor. Full-length double-glazed windows. Double doors leading out onto the rear deck. Inset spotlighting.
Ground Floor Shower Room - 7' 11" x 6' 8" at its widest points (2.42m x 2.05m - White modern suite comprising a corner quadrant-style shower unit with curved shower screen door, shower unit with spray attachment, twin sink units with vanity work space and storage unit beneath and low-level toilet. Double-glazed window to the side. Tiled floor.
Kitchen - 12' 6" x 7' 3" (3.82m x 2.23m) - Matching eye-level and base units, roll-edged work surfaces and tiled splash-backs. Inset single-drainer sink unit. Built-in 4-ring gas hob. Integral dishwasher. Built-in electric double oven. Space and plumbing for washing machine. Cupboard housing the gas boiler. Double-glazed window to the rear. Double-glazed door providing access to the rear porch.
Rear Porch - 14' 0" x 3' 2" (4.28m x 0.99m) - Pitched polycarbonate roof. Double-glazed windows to 3 elevations. Door leading out onto the rear deck. Tiled floor. Power point.
First Floor Landing - Door to bedroom one.
Bedroom One - 20' 3" x 10' 5" (6.18m x 3.19m) - Dual aspect bedroom with double-glazed windows to the front and rear and views towards Plymouth with Dartmoor in the distance. 2 built-in wardrobes. Open hanging rail and shelving.
Bedroom Two - 11' 1" x 3' 8" (3.40m x 1.12m) - An 'L'-shaped room which measures 3.40m x 1.12m x 2.215m x 2.09m.
Sloping ceiling to 2 elevations. Double-glazed window to the front.
Bathroom - 9' 10" x 7' 3" (3.01m x 2.23m) - White suite comprising free-standing bath, sink unit and low-level toilet. Loft hatch. Velux-style double-glazed window to the sloped ceiling on the rear elevation. Dwarf door leading into the Hobbies/Storage area.
Hobbies/Storage Area - 14' 11" x 7' 5" (4.57m x 2.28m) - Double-glazed Velux-style roof window to the side elevation.
Outside - To the front of the property is a shared driveway with access leading up to the side of the property and main entrance, in turn opening to a parking area. There is also an area of garden to the front which has been laid to lawn, bordered by mature shrubs. A side door leads to the enclosed south-facing rear garden which is laid to lawn incorporating an area of decking, mature trees and shrubs.
Property Ref: 11002660_29524185
Similar Properties
3 Bedroom Terraced House | £925pcm
Mid-terraced family home available to let on a long-term basis, with unfurnished accommodation briefly comprising a mode...
2 Bedroom House | £925pcm
VIEWING APPOINTMENTS NOW FULLY BOOKED. A lovely modern corner terraced house available unfurnished from June 2025. It is...
2 Bedroom Terraced Bungalow | £925pcm
Available from end April/early May 2022 - end-terraced bungalow set within a complex of dwellings, conveniently located...
4 Bedroom Semi-Detached House | £950pcm
Extended family home with unfurnished accommodation available for long-term let from end June 2019, briefly comprising s...
4 Bedroom House | £950pcm
Link detached family home with unfurnished accommodation, available from September 2019, comprising modern kitchen, loun...
2 Bedroom Semi-Detached Bungalow | £950pcm
VIEWING DAY BOOKED . SORRY NO FURTHER APPOINTMENTS Older-style bungalow with accommodation briefly comprising kitchen/di...

Julian Marks Estate Agents (Plymstock)
2 The Broadway, Plymstock, Plymstock, Devon, PL9 7AW
How much is your home worth?
Use our short form to request a valuation of your property.
Request a Valuation
