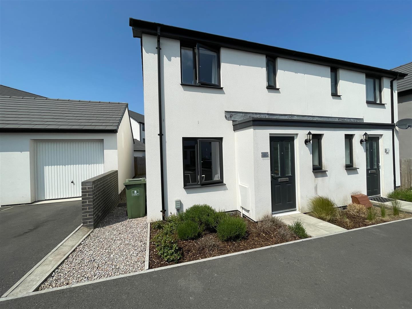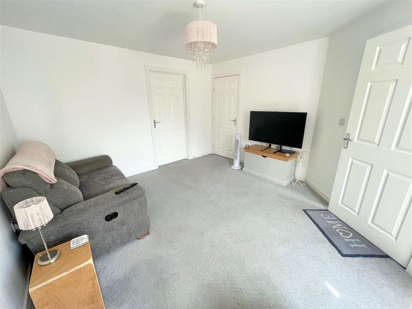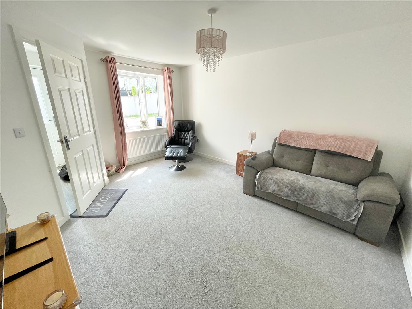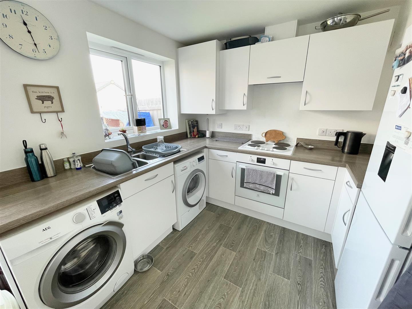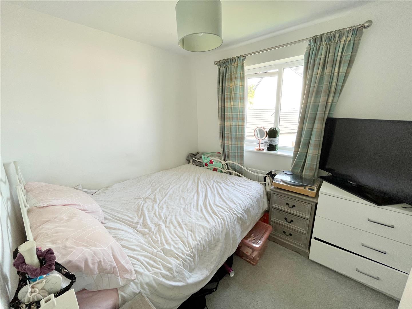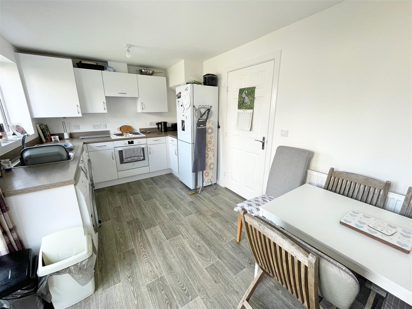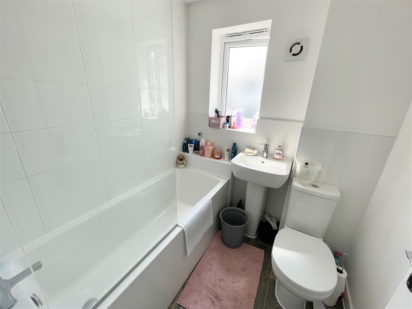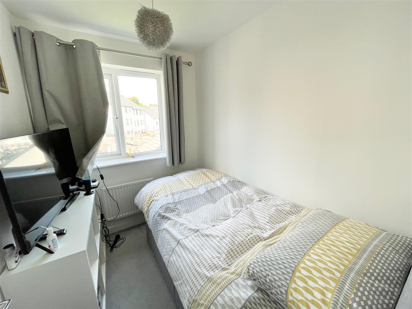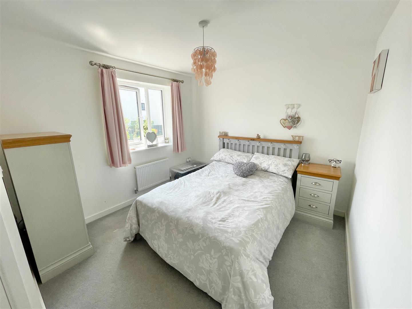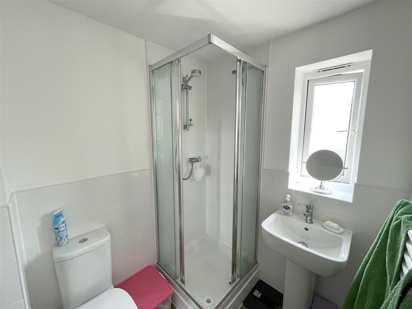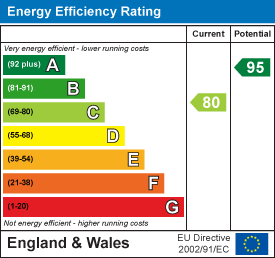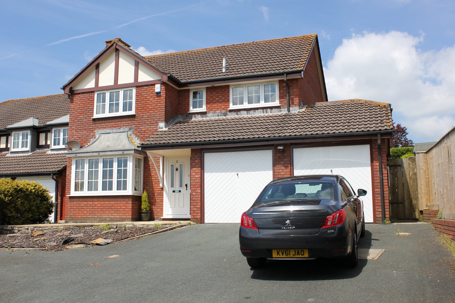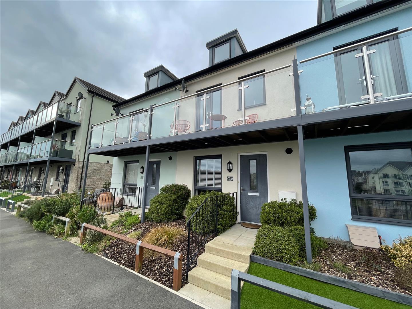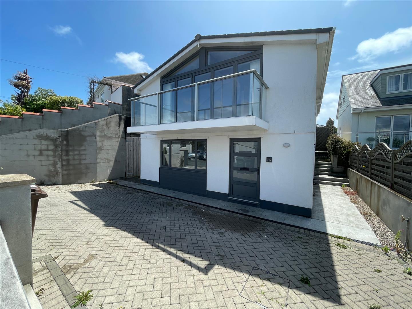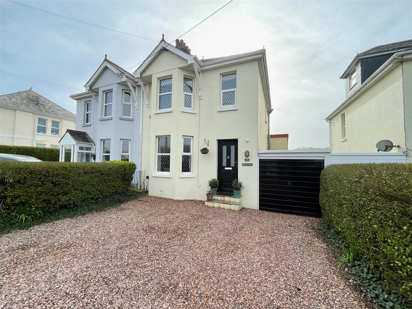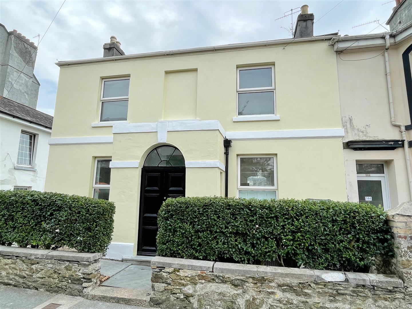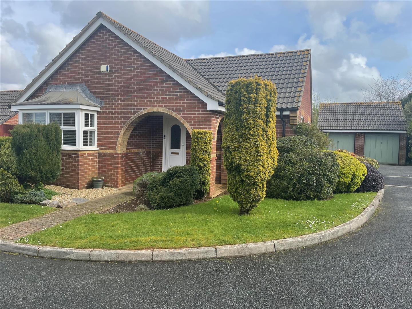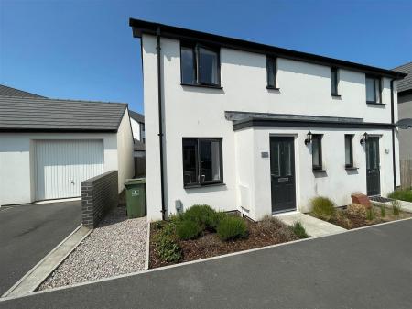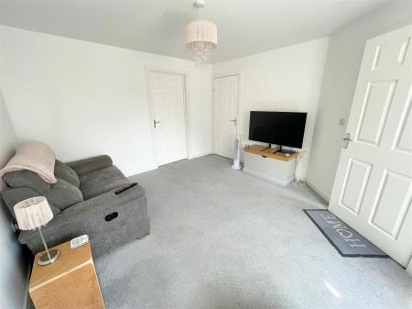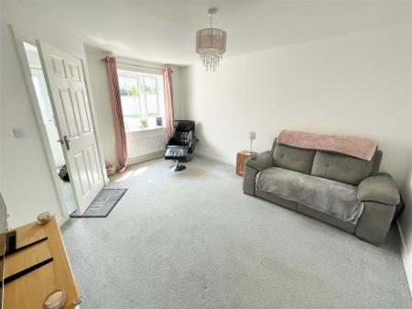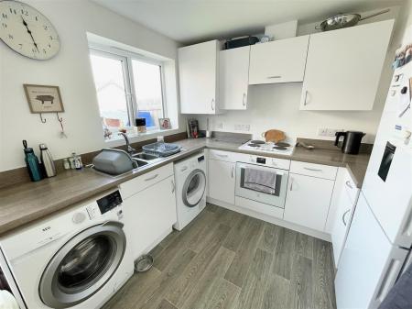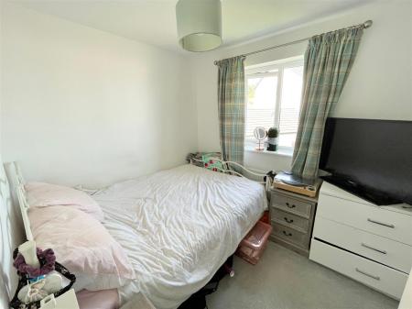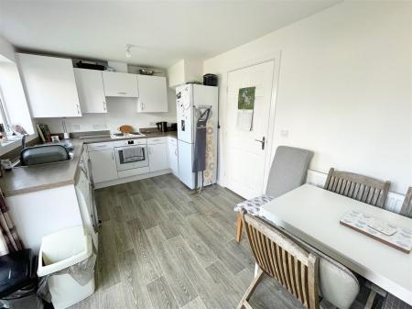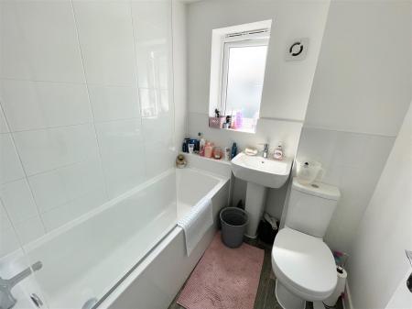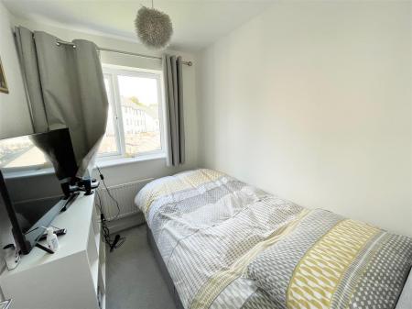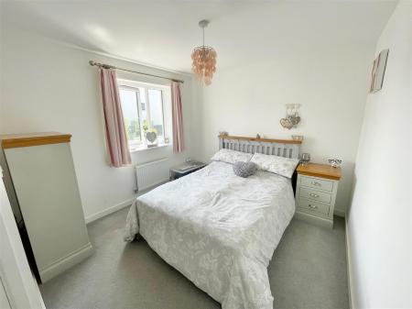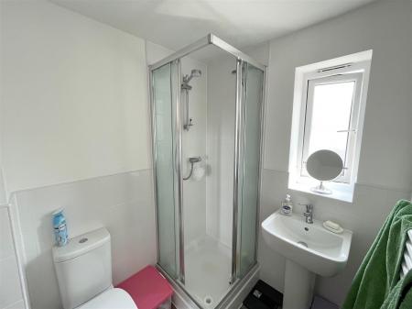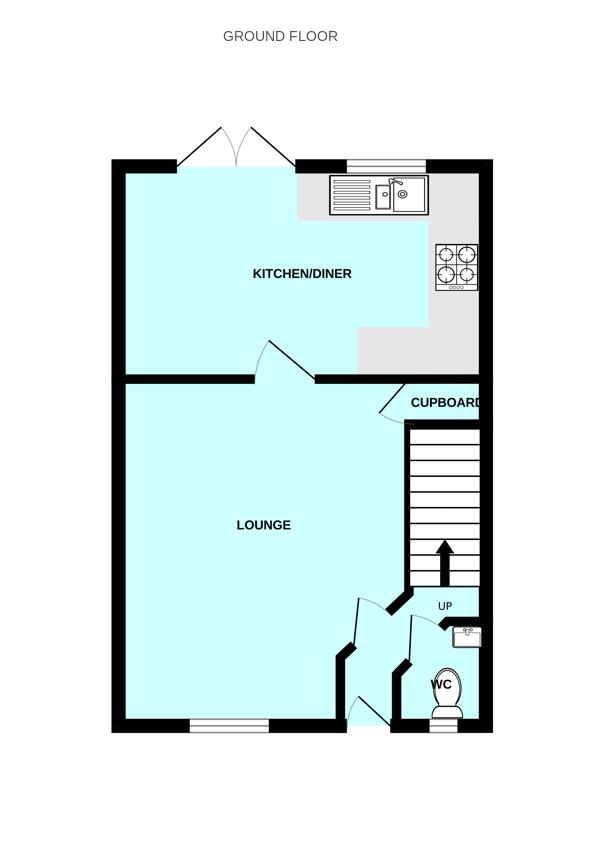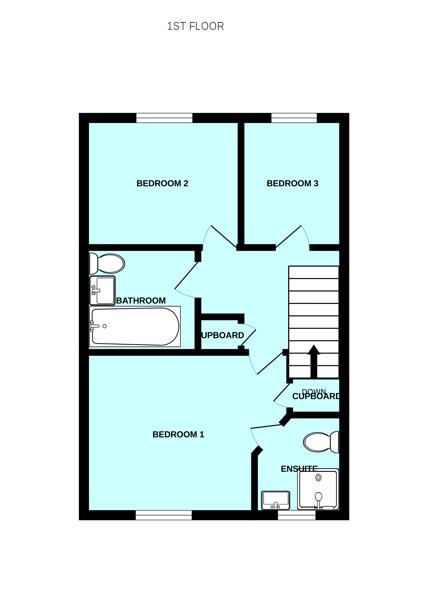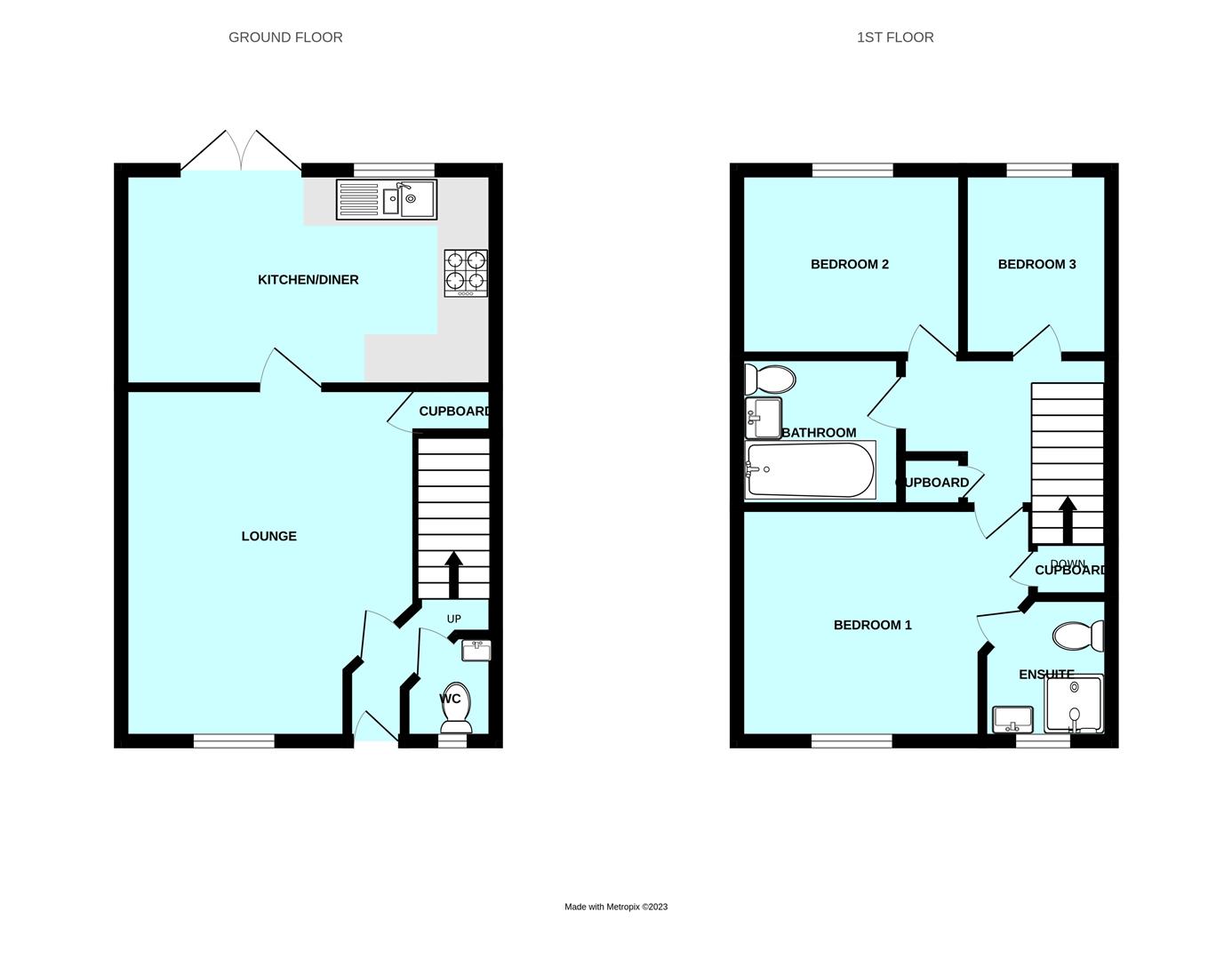- Modern semi-detached house
- Unfurnished accommodation
- Fitted kitchen/dining room
- Lounge
- Downstairs cloakroom/wc
- 3 bedrooms
- Family bathroom & master ensuite shower room
- Garage & drive
- Lawned rear garden
- Available from September 2025
3 Bedroom Semi-Detached House for rent in Plymouth
A modern semi-detached house with accommodation briefly comprising lounge, kitchen/dining room, downstairs cloakroom/wc, 3 bedrooms, family bathroom & master ensuite shower room. Lawned rear garden. Adjacent driveway & single garage. Double-glazing & central heating.
Afflington Road, Saltram Meadow, Pl9 7Gh -
Accommodation - Access to the property is gained via the part-glazed entrance door leading into the entrance hall.
Entrance Hall - Stairs rising to the first floor accommodation. Doors providing access to the ground floor accommodation.
Downstairs Cloakroom/Wc - 1.69 x 0.99 at widest points (5'6" x 3'2" at wides - Low level toilet and sink unit.
Lounge - 3.64 x 4.40 at widest points (11'11" x 14'5" at wi - Double-glazed window to the front elevation. Under-stairs storage cupboard. Doorway leading into the kitchen/dining room.
Kitchen/Dining Room - 4.64 x 2.70 incl kitchen units (15'2" x 8'10" incl - Series of white matching eye-level and base units with rolled-edge work surfaces. Inset stainless-steel single drainer one-&-half bowl sink unit with mixer tap. Built-in 4-ring electric hob with an electric oven beneath. Space and plumbing for washing machine. Space for tumble dryer. Space for fridge-freezer. Double-glazed window to the rear elevation. Door leading out to the garden.
First Floor Landing - Loft hatch. Built-in storage cupboard. Doors providing access to the first floor accommodation.
Bedroom One - 3.64 x 2.91 (11'11" x 9'6") - Double-glazed window to the front elevation. Doorway opening to the ensuite shower room.
Ensuite Shower Room - 1.88 x 1.63 (6'2" x 5'4") - White modern suite comprising a corner shower cubicle with shower screen, shower unit and spray attachment, low level toilet and pedestal wash basin. Vertical towel rail/radiator. Double-glazed window to the front elevation.
Bedroom Two - 2.80 x 2.32 (9'2" x 7'7") - Double-glazed window to the rear elevation.
Bedroom Three - 2.32 x 1.76 (7'7" x 5'9") - Double-glazed window to the rear elevation.
Bathroom - 1.79 x 1.82 (5'10" x 5'11") - White modern suite comprising a panel bath with mixer tap and shower screen, low level toilet and sink unit. Obscured double-glazed window to the side elevation.
Outside - To the rear of the property there is a lawned enclosed garden. A side gate leads onto a path. Adjacent to the property is a single garage and driveway. The garage has an up-&-over door to the front.
Agent's Note - The agent may require a holding deposit equivalent to a week's rent in order to secure the property. This amount would then be deducted from the 1st month's rent.
Council Tax - Plymouth City Council
Council tax band C
Property Ref: 11002660_32365070
Similar Properties
4 Bedroom Detached House | £1,400pcm
Available to let from January 2019 is this executive four bedroom house with double garage. The property briefly compris...
4 Bedroom House | £1,400pcm
Well-appointed modern 3-storey family home overlooking Hooe Lake available from April 2023 for long-term rental. Unfurni...
3 Bedroom Detached House | £1,400pcm
Available now for long-term rental - individually-designed, detached contemporary home, ideal for a discerning tenant, w...
3 Bedroom Semi-Detached House | £1,450pcm
Beautifully-presented older-style semi-detached property with accommodation briefly comprising 3 bedrooms, family bathro...
4 Bedroom House | £1,450pcm
Fabulous period property, which has been recently refurbished, available in August 2024 on a long-term basis. The accomm...
3 Bedroom Detached Bungalow | £1,475pcm
Delightful detached bungalow located in a very popular residential area available from April 2024. The accommodation bri...

Julian Marks Estate Agents (Plymstock)
2 The Broadway, Plymstock, Plymstock, Devon, PL9 7AW
How much is your home worth?
Use our short form to request a valuation of your property.
Request a Valuation
