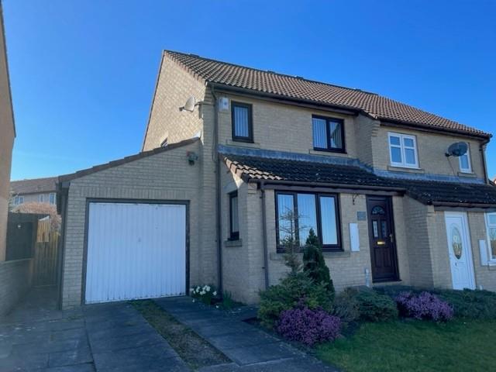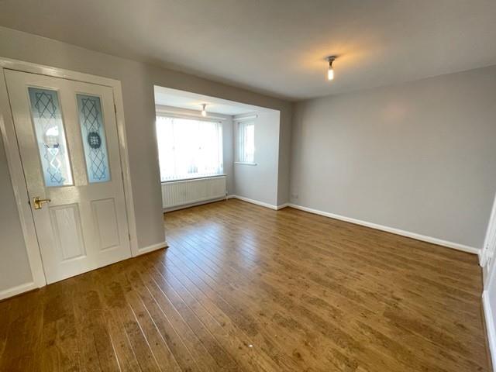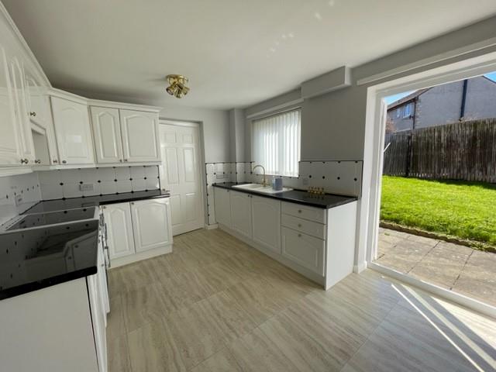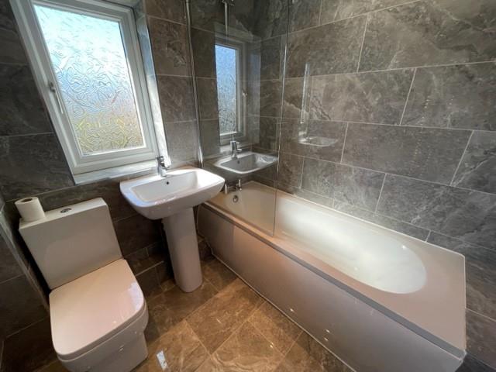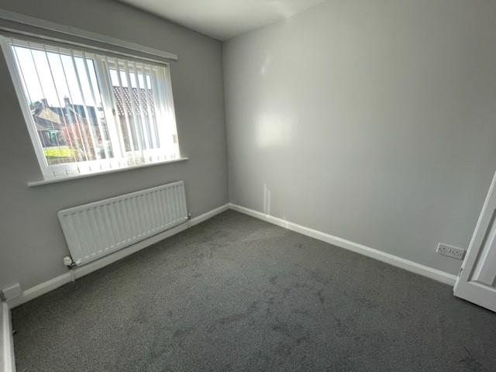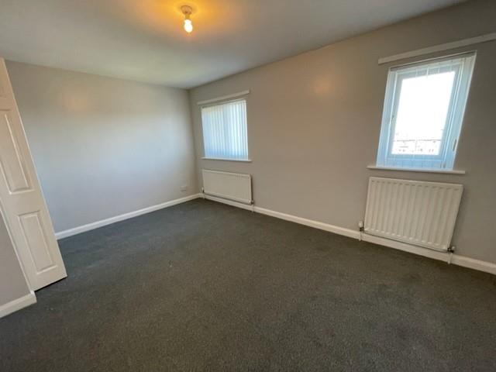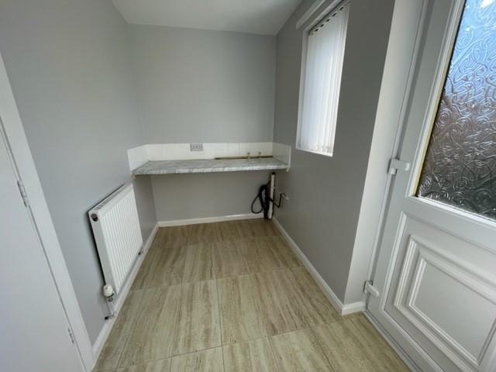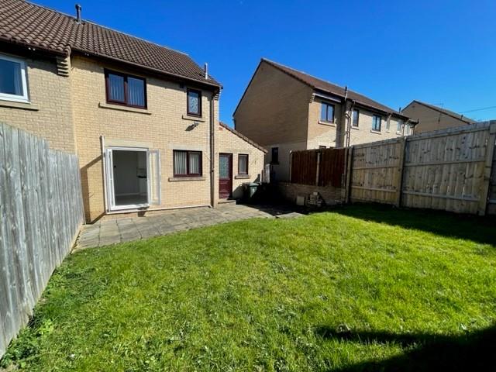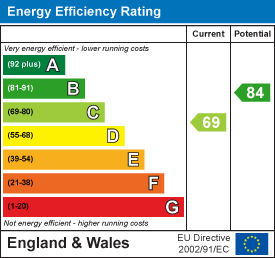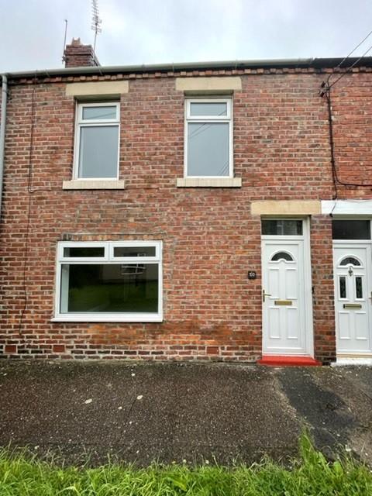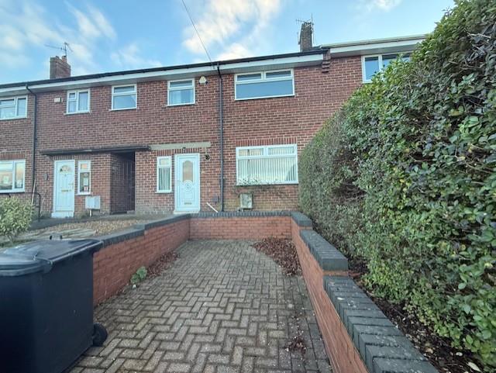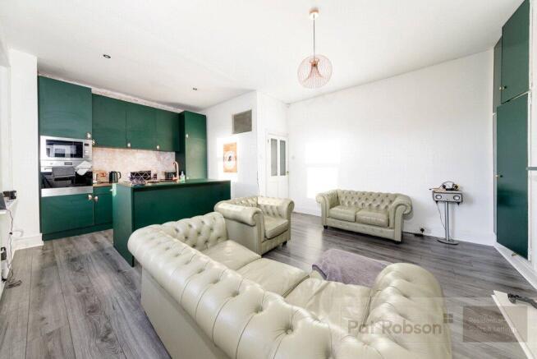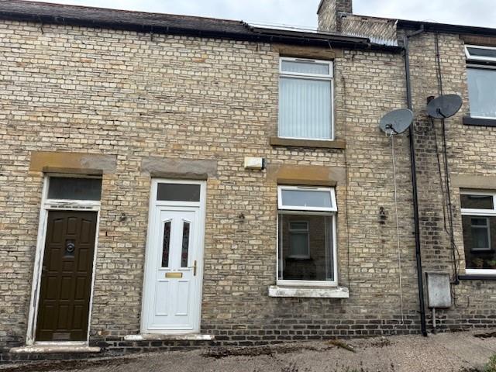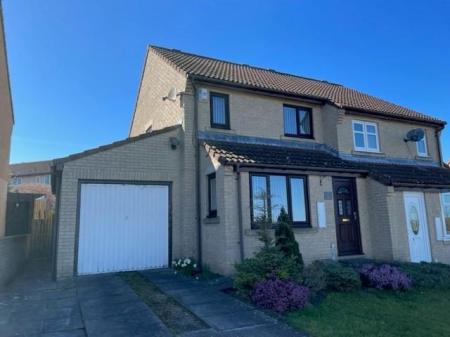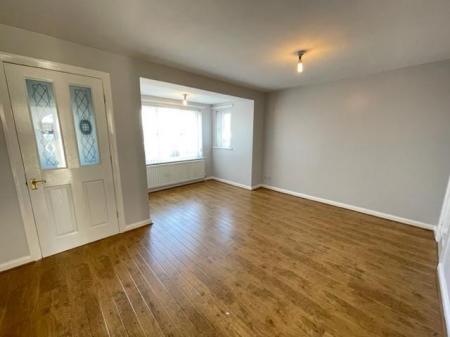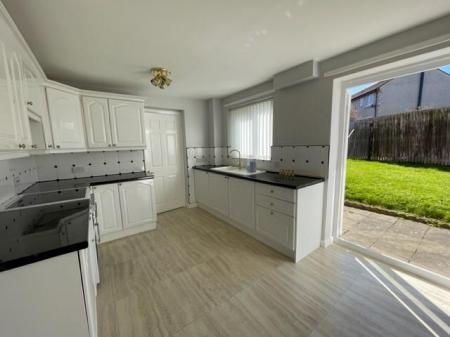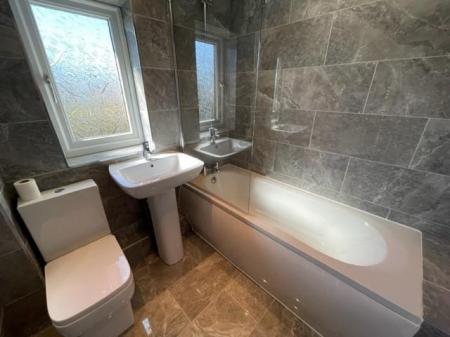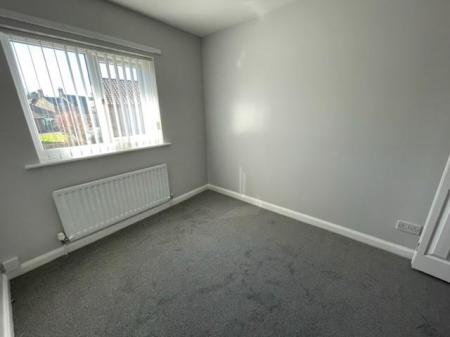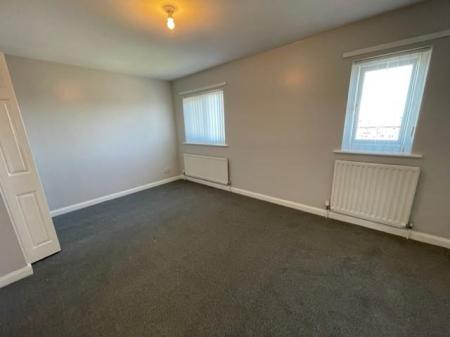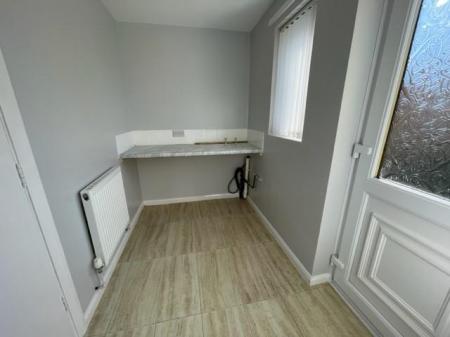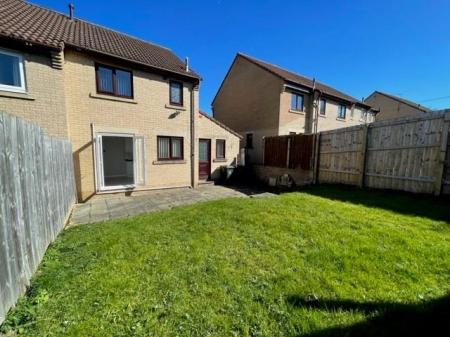- SEMI DETACHED
- TWO DOUBLE BEDROOMS
- DINING KITCHEN
- UTILITY ROOM
- SPACIOUS LOUNGE
- MODERN BATHROOM
- GARDENS & GARAGE
- UNFURNISHED
- AVAILABLE IMMEDIATLY
- FANTASTIC LOCATION
2 Bedroom Semi-Detached House for rent in Prudhoe
****SEMI DETACHED HOUSE**** TWO DOUBLE BEDROOMS*** MODERN FITTED BATHROOM**** DINING KITCHEN***** UTILITY ROOM**** GARAGE**** GARDENS & DRIVEWAY****
Porch - 1.54 x 1.46 (5'0" x 4'9") - Upvc entrance door to porch, timber and glazed door to lounge.
Lounge - 4.46 x 4.48 (14'7" x 14'8") - Upvc bay window to front aspect and additional to side, central heating radiator, laminate wood flooring and understairs cupboard
Inner Hallway - Stairs to first floor and central heating radiator
Dining Kitchen - 4.43 x 3.02 (14'6" x 9'10") - Wall and base units with laminate work surfaces, 1.5 sink and drainer with mixer tap, electric cooker point, tiled splashbacks, central heating radiator, tiled effect laminate flooring, Upvc French doors to rear garden, Upvc window to rear, door to utility.
Utility Room - 2.59 x 1.58 (8'5" x 5'2") - Work surfaces, plumbed for washing machine, tiled splashbacks, central heating radiator, Upvc window and door to rear and door to garage.
First Floor Landing - Upvc window to side aspect and loft access.
Bedroom One - 4.46 x 3.02 (14'7" x 9'10") - Two Upvc windows to front aspect, two central heating radiators and built in wardrobes.
Bedroom Two - 3.03 x 2.38 (9'11" x 7'9") - Upvc window to rear aspect, central heating radiator and built in cupboard housing combi boiler.
Bathroom - 1.94 x 1.96 (6'4" x 6'5") - White suite comprising of bath with combi fed shower over and glazed screen, WC, pedestal wash hand basin, chrome towel rail, fully tied walls and floor, extractor fan, inset spotlights and Upvc window to rear aspect.
Garage - 5.24 x 2.56 (17'2" x 8'4") - Up and over door, apex roof storage, light / electric and door to utility room.
Front Garden - Lawn to front with borders and driveway leading to garage
Rear Garden - Fully enclosed rear garden laid to lawn.
Property Ref: 985222_32215156
Similar Properties
Charles Avenue, Shiremoor, Newcastle Upon Tyne
2 Bedroom Terraced House | £675pcm
****RECENTLY RENOVATED ******TWO BEDROOM TERRACE ******REAR YARD ********UNFURNISHED *******AVAILABLE IMMEDIATELY ******...
3 Bedroom Terraced House | £830pcm
This delightful terraced house offers a perfect blend of comfort and practicality. With three well-proportioned bedrooms...
Claremont Road, Newcastle Upon Tyne
2 Bedroom Not Specified | £1,400pcm
In the vibrant city of Newcastle Upon Tyne, this charming two-bedroom upper flat offers a delightful blend of modern liv...
2 Bedroom Terraced House | £56,000
This delightful mid-terraced house presents an excellent opportunity for investors as there is currently a long term ten...
How much is your home worth?
Use our short form to request a valuation of your property.
Request a Valuation

