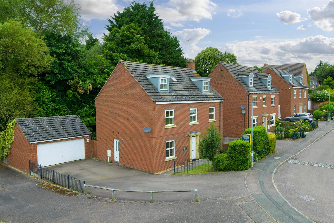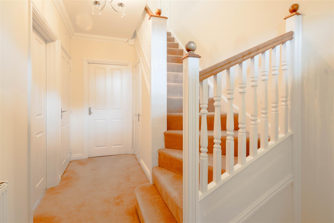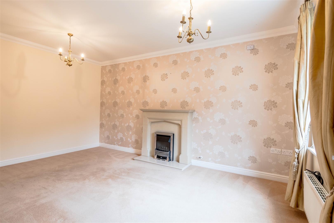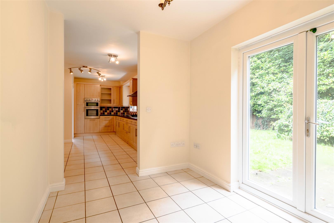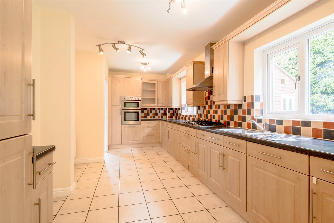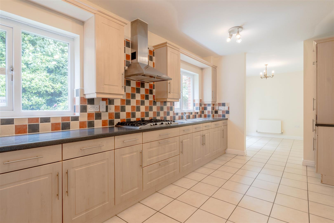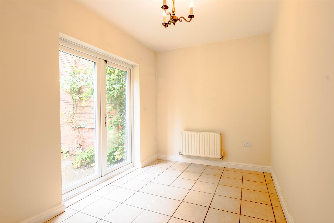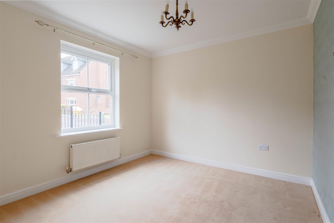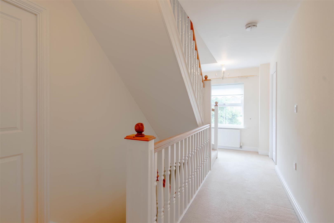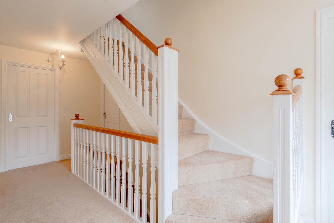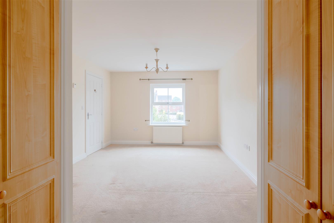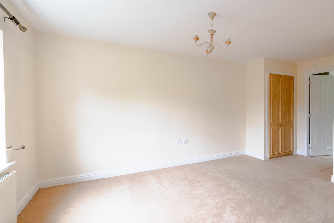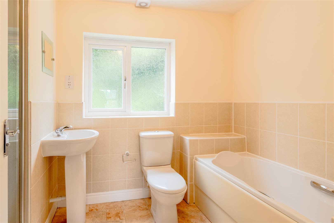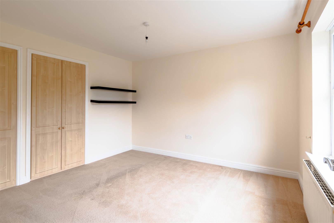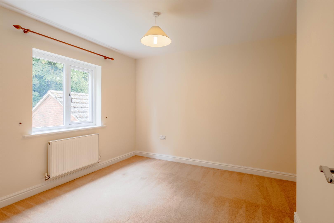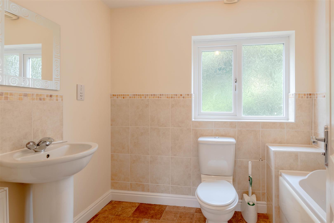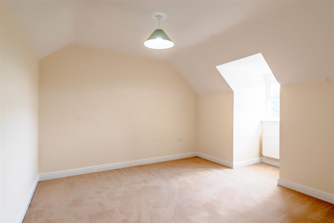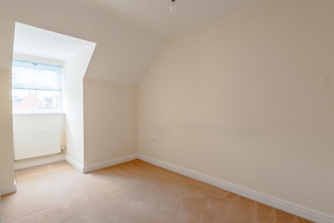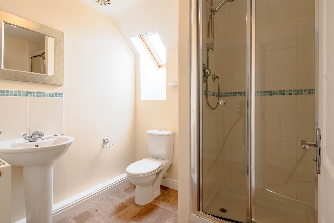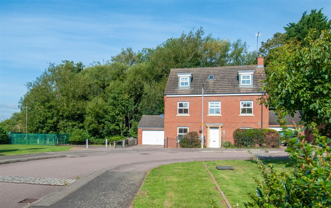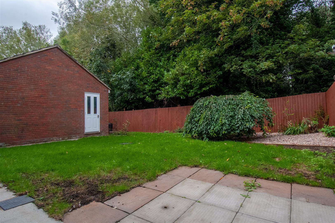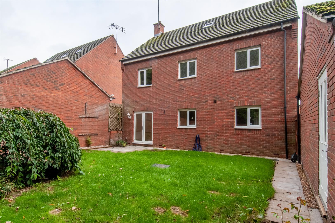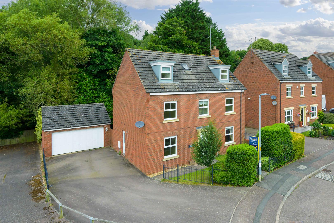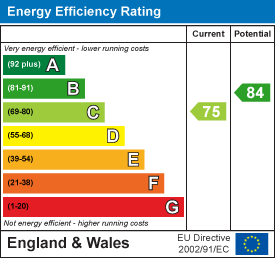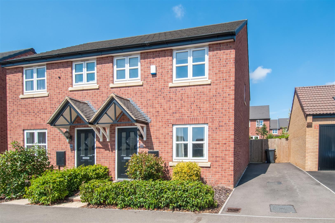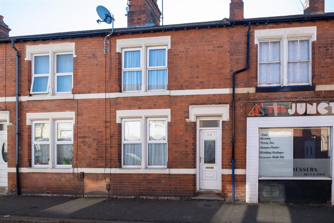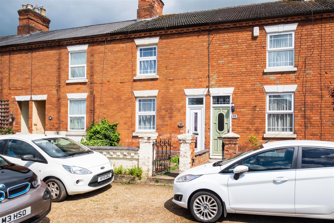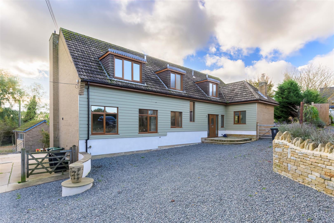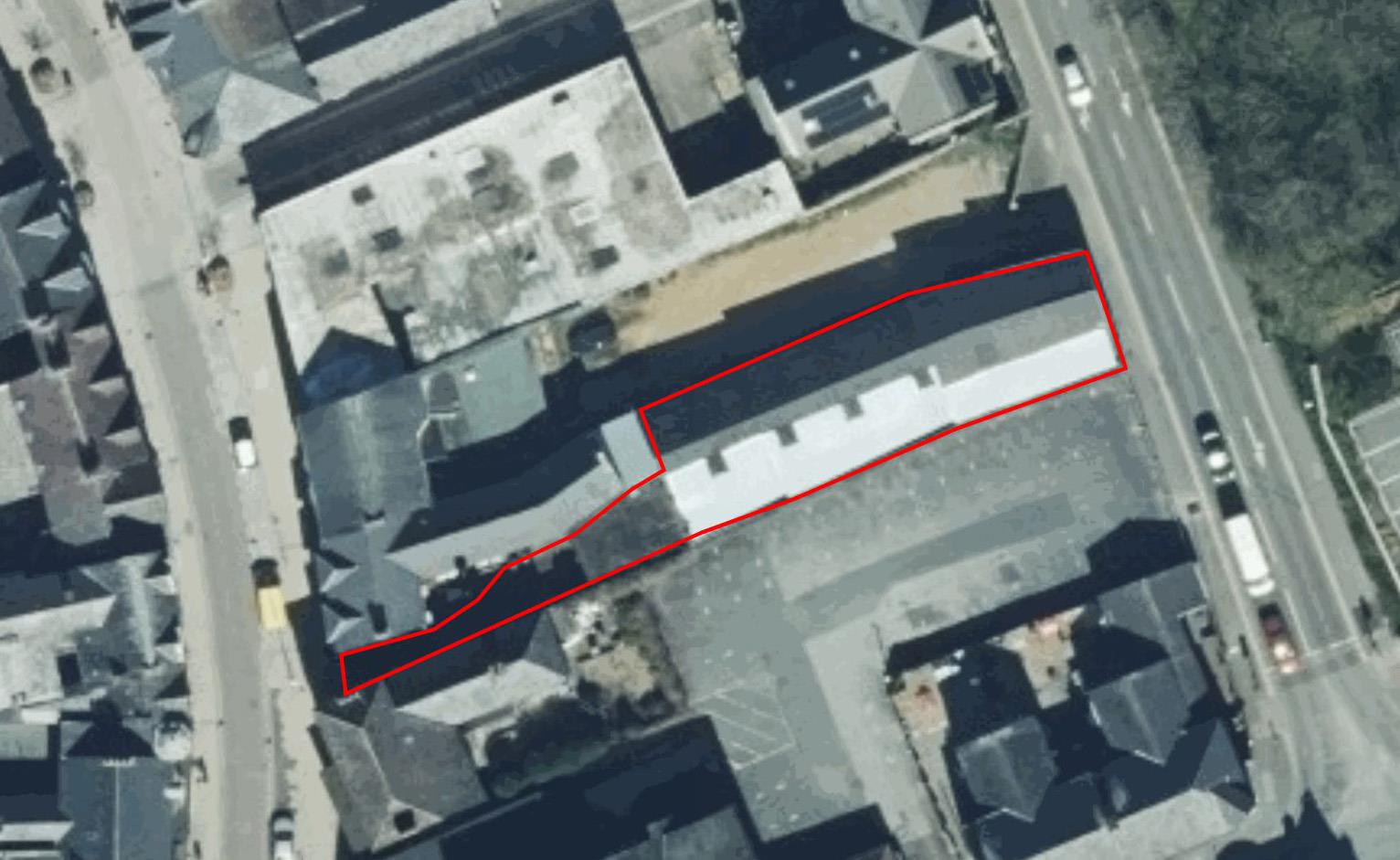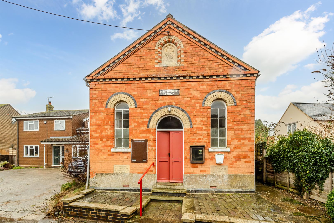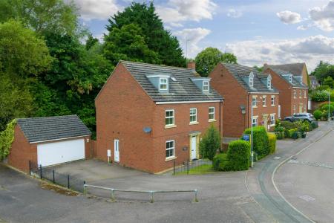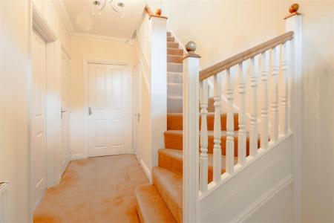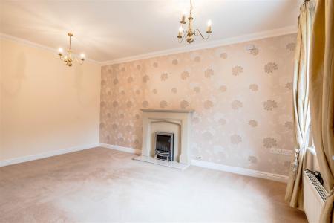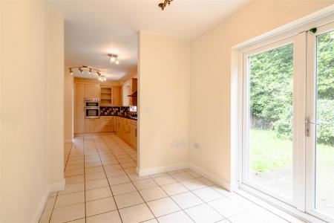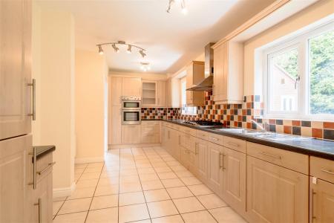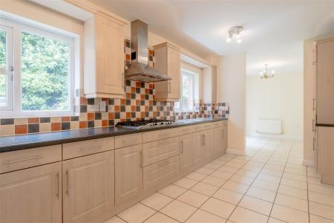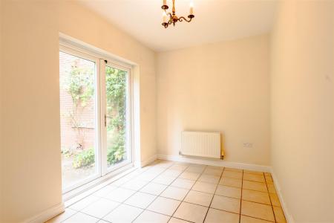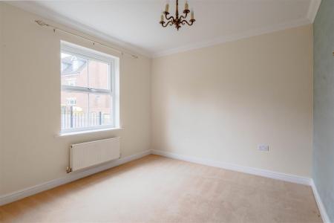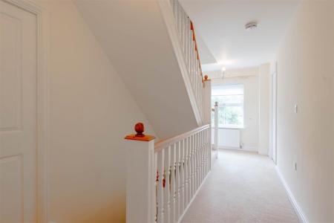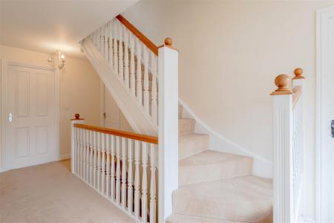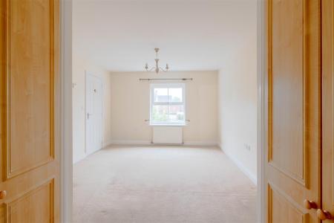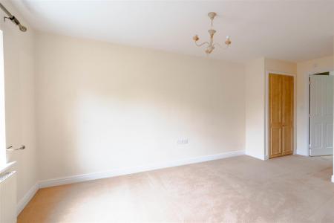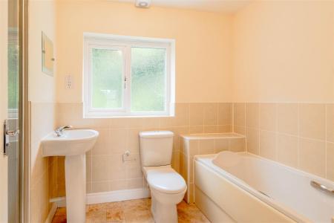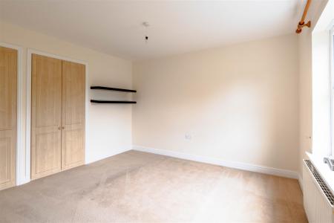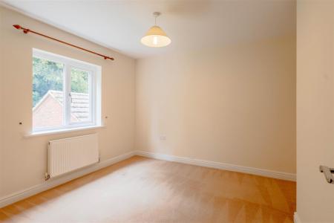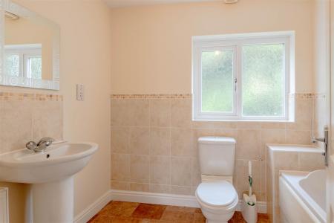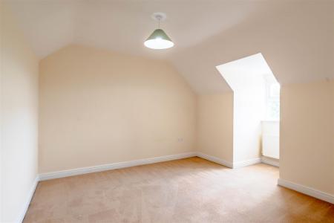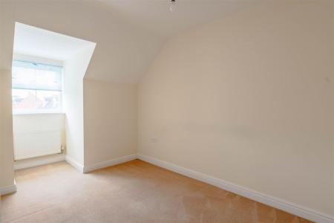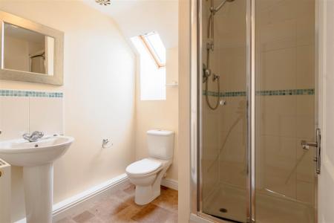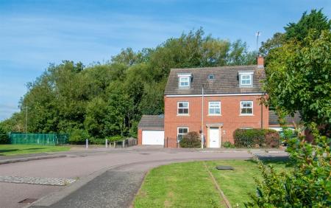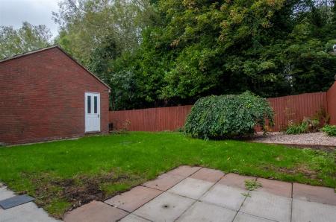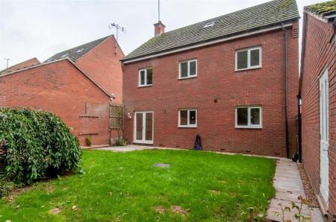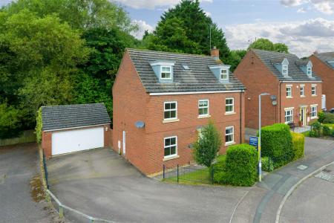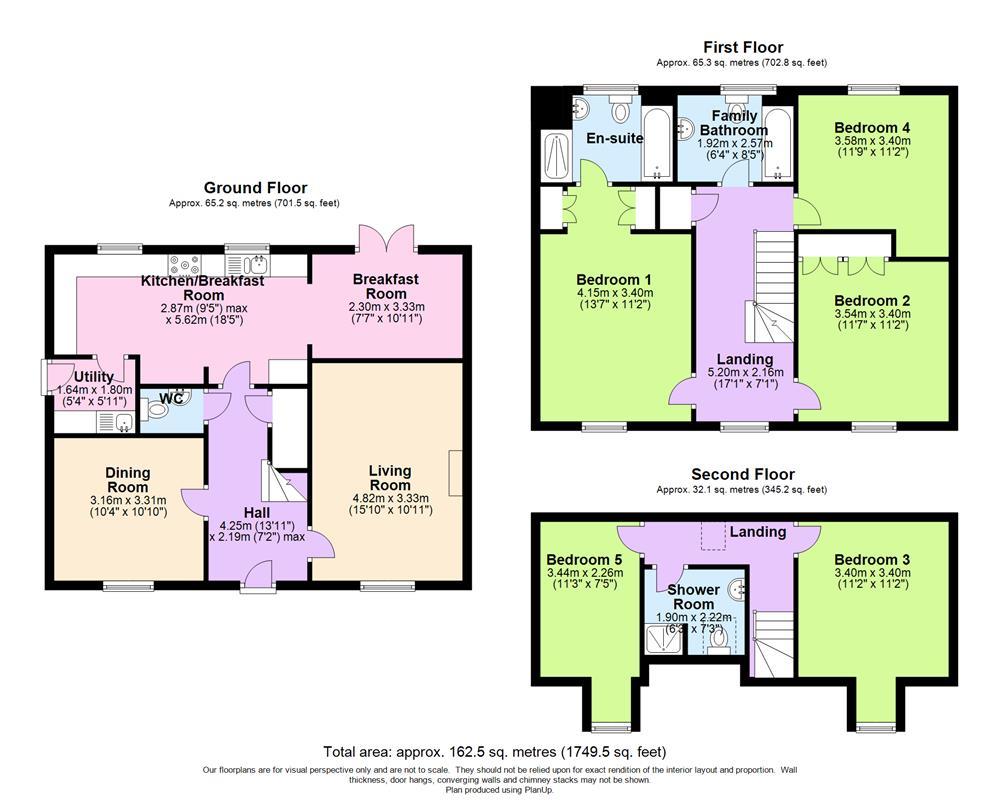- 5 Bedrooms
- 2 Receptions
- En-suite
- Kitchen/family room
- 3 bathrooms
- Double garage
- Approx 6 car driveway
- Private gardens
- Council Tax - F
5 Bedroom Detached House for rent in Rushden
Charles Orlebar presents a spacious family home with five bedrooms and ample living space on the ground floor located in this quiet, sought-after cul-de-sac and within walking distance of Rushden Lakes and the centre of Higham Ferrers. Offering a very private rear garden backing onto woodland, there is ample off-road parking in front of the detached double garage. Available late October, unfurnished.
Hall - 4.25m (13'11") x 2.19m (7'2") max - Door to Storage cupboard.
Living Room - 4.82m (15'10") x 3.33m (10'11") - Window to front, door to hall.
Dining Room - 3.31m (10'10") x 3.16m (10'4") - Window to front, door to hall.
Wc - fitted with toilet and wash basin, door to hall.
Kitchen/Breakfast Room - 5.62m (18'5") x 2.87m (9'5") max - Two windows to rear, door to hall, door to utility, open plan to:
Breakfast Room - 3.33m (10'11") x 2.30m (7'7") - Double door to garden, open plan to kitchen.
Utility - 1.80m (5'11") x 1.64m (5'4") - Door to drive, door to kitchen.
Landing - Window to front, stairs, door to Storage cupboard.
Bedroom 1 - 4.15m (13'7") x 3.40m (11'2") - Window to front,two double wardrobes, door to ensuite and door to landing.
En-Suite - Window to rear, door to bedroom 1. Fiitted with bath, shower, wash basin and toilet.
Bedroom 2 - 3.54m (11'7") x 3.40m (11'2") - Window to front, two double wardrobes, door to landing.
Bedroom 4 - 3.58m (11'9") x 3.40m (11'2") - Window to rear, door to landing.
Family Bathroom - Window to rear, door to landing. Fitted with bath, toilet and wash basin.
Landing. - Second floor landing, skylight, door to:
Bedroom 3 - 3.40m (11'2") x 3.40m (11'2") - Window to front, door to landing.
Shower Room - Skylight, door to landing. Fitted with shower, toilet and wash basin.
Bedroom 5 - 3.44m (11'3") x 2.26m (7'5") - Window to front, door to landing.
Gardens - Private rear gardens backing onto woodlands with laid to lawn and patio areas.
Garage - Double garage with power and lighting. Door to garden and main door to:
Driveway - Large driveway with space for up to 6 cars.
Property Ref: 765678_34122554
Similar Properties
3 Bedroom Semi-Detached House | £1,250pcm
Charles Orlebar presents three bedroom unfurnished property with off-road parking and a rear garden tucked away in a qui...
2 Bedroom Terraced House | £965pcm
Charles Orlebar presents - a mid-terrace property with a large through lounge/diner and modern fitted kitchen, rear gard...
2 Bedroom Terraced House | £850pcm
Charles Orlebar presents - A lovely unfurnished 2 bedroom terrace house in a small cul-de-sac within the centre of Rushd...
5 Bedroom Detached House | £2,995pcm
Charles Orlebar presents a large village house fronting gardens and paddocks within the village of Polebrook in North-Ea...
Retail Property (High Street) | £10,000pa
Charles Orlebar presents a commercial premises suitable for retail, storage, and office use. The property features lock-...
Not Specified | Guide Price £115,000
Charles Orlebar presents - A development opportunity to convert(subject to planning) the existing former Methodist Chape...
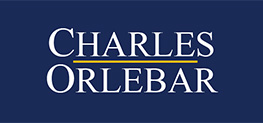
Charles Orlebar Estate Agents (Rushden)
9 High Street, Rushden, Northamptonshire, NN10 9JR
How much is your home worth?
Use our short form to request a valuation of your property.
Request a Valuation
