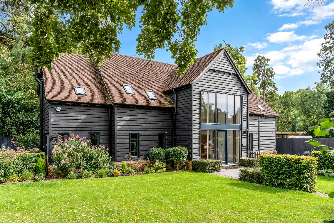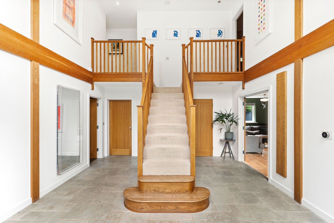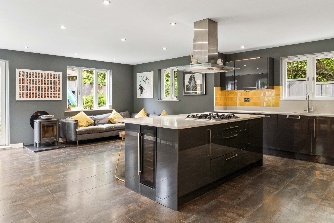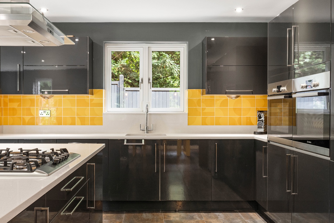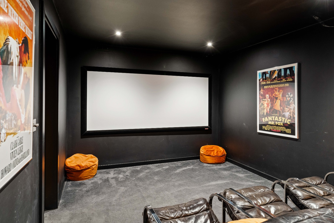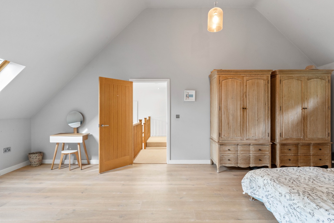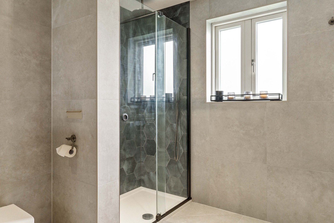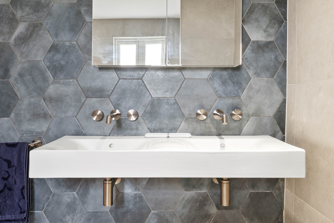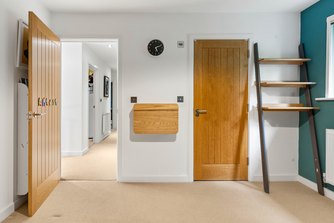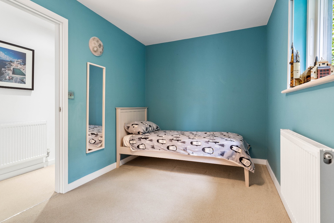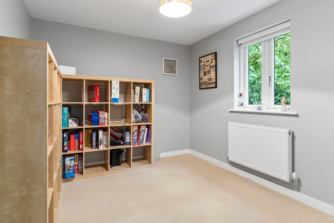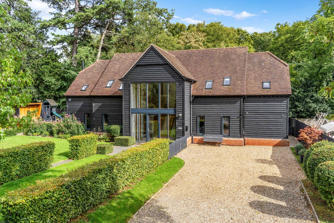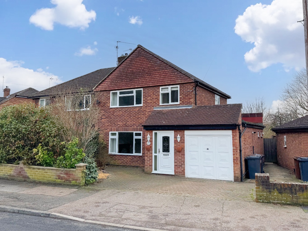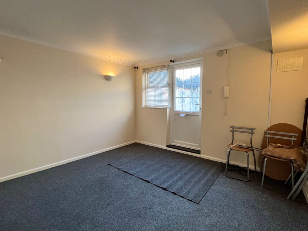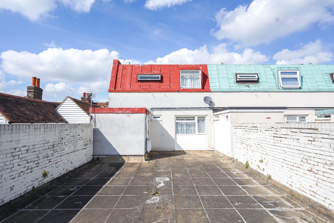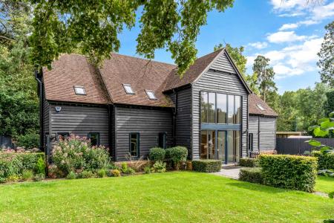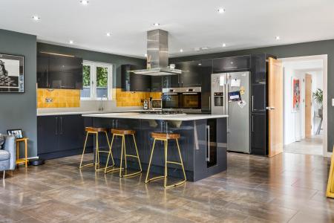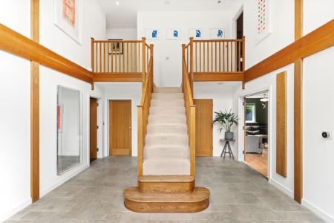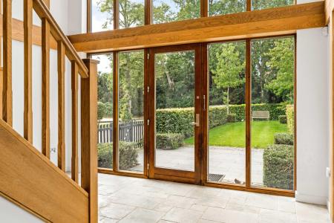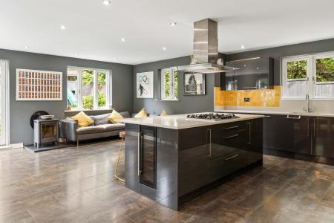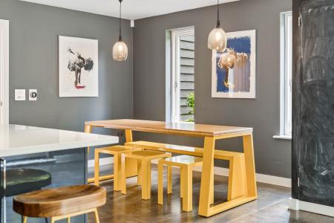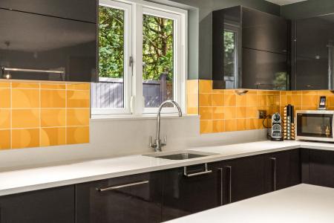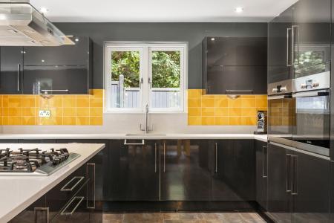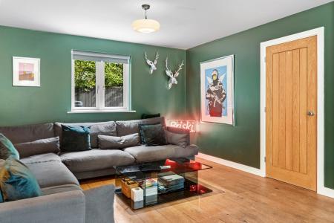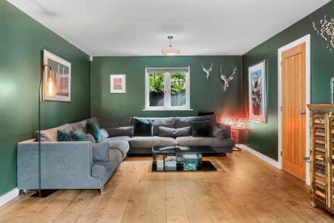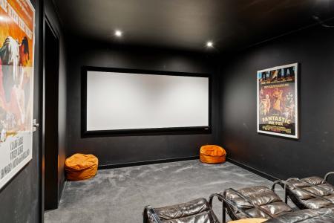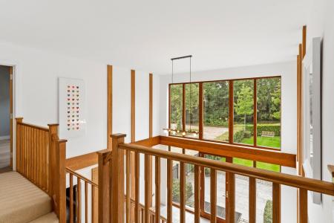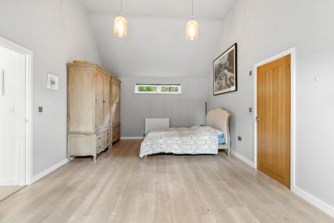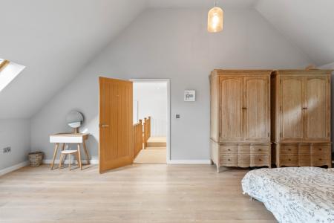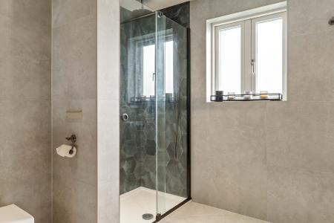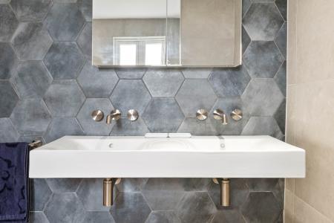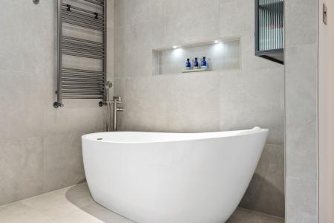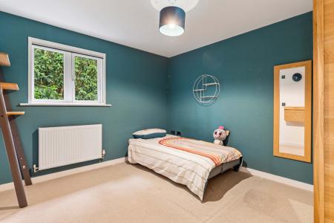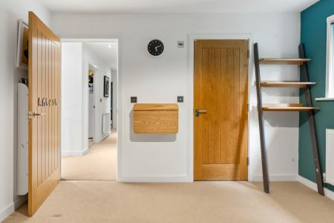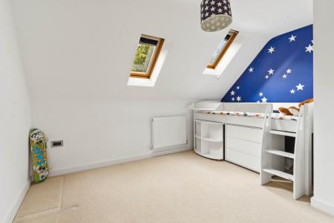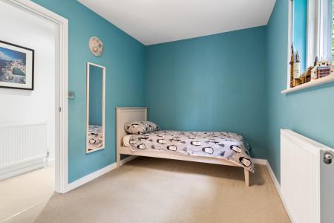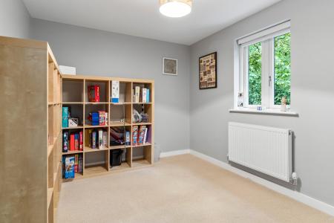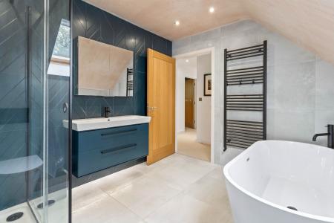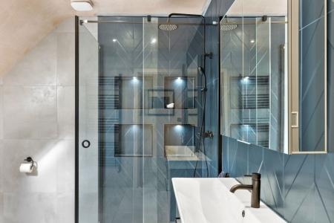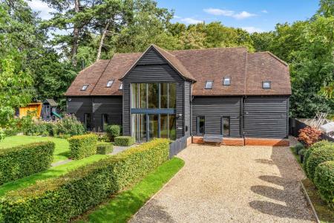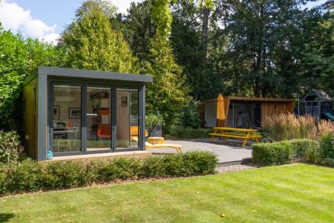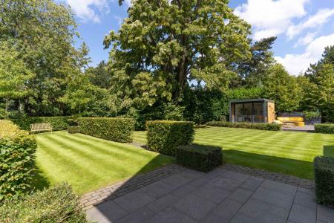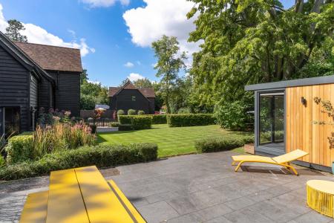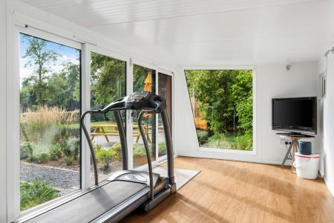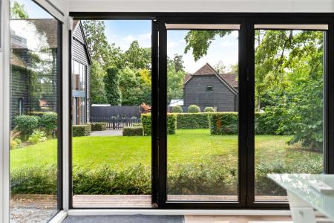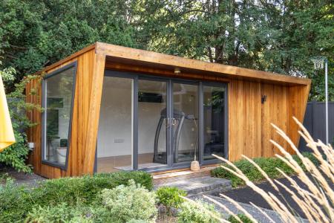- 5-bedroom modern barn-inspired design.
- Landscaped garden with two out-buildings
- Principal bedroom with renovated en-suite and dressing area.
- New bathrooms throughout with modern design
- Proximity to Sawbridgeworth's amenities and esteemed schools.
- Impressive kitchen with high specification
- Expansive 3,231 sq ft of living space.
- Large driveway providing ample parking with EV charging
- Available for immediate let
- Grand, bright and airy hallway upon entrance
5 Bedroom Detached House for rent in Sawbridgeworth
Presenting "Cedars Gate," a magnificent 5-bedroom modern barn-inspired residence that seamlessly fuses timeless allure with contemporary elegance. Nestled on a private drive in the sought-after High Wych Road vicinity, this pristine home spans an expansive 3,231 square feet, enveloped by a third of an acre of landscaped gardens, home of two useful out-buildings, the perfect office space or home gym - or both!
Upon entering the majestic foyer, you are greeted by an impressive central staircase and overhead mezzanine, accentuated by towering windows and rustic oak beams. The generous living area and expansive kitchen/dining/family space are ideal for hosting and family moments. The kitchen boasts features like dual-zone underfloor heating, a wine chiller, quartz countertops with a granite finish, a pristine double oven, an unused log burner owing to the home's superior insulation, and a Bosch dishwasher.
The primary bedroom is a haven of tranquility, boasting a recently renovated en-suite, a dedicated dressing area, and a soaring ceiling. Four more sizable bedrooms, one with its own en-suite, ensure ample room for the whole family. A key feature of this floor is the recently upgraded family bathroom, costing £25,000.
The residence is proud to offer a state-of-the-art home cinema room on the ground floor, inclusive of a bespoke projector screen, built-in Dolby Surround cinema system and Amp, Blu-Ray player and Apple TV.Excluding the cinema room, the entire ground floor enjoys wet underfloor heating. Additional features include a utility room, a large boot room, and a cloakroom previously utilised as a play area.
A noteworthy feature is the attic. Meticulously maintained, it's equipped with shelves and pull-out stairs, offering ample storage.
An optional safety feature for prospective tenants is the monitored alarm system with motion sensors throughout the house and sensors to doors, windows and out-buildings. The system is in place for use and just requires a subscription to get up and running. The same goes for the Ring doorbell and exterior cameras, there for use, just a subscription to Ring is required.
The outdoor space of Cedars Gate is a standout, with landscaping and leveling. The nine-year-old mature garden transforms with each season. Two garden out-houses, both fitted with air conditioning, Wi-Fi, and power, offer multifunctional spaces. The cedar summer house, with its dedicated fuse box, double-glazed windows, and recently serviced air conditioning, is a highlight. Due to the level of care and investment to create this garden, there will be a mandatory monthly charge for the gardening and maintenance of the outside space. The cost for this will be an additional £200 per month added to the rental amount. Beneficial to those with electric vehicles, to the front of the property is a EV charging point.
Cedars Gate is a mere ten-minute stroll from Sawbridgeworth's heart, home to various shops, eateries, and pubs. Three primary rail stations ensure easy commutes to London Liverpool Street and Cambridge. Esteemed schools, including the renowned Leventhorpe Secondary School, are in proximity.
The property is offered for immediate let with a 12 month tenancy. Property offered unfurnished.
Directions: For precise navigation, please request the full postcode. Cedars Gate is located up the private lane on the right.
Utilities: Connected to main water, electricity, and gas.
Total Area: 3,231 sq ft.
WOULD YOU LIKE TO VIEW?If you would like to view this home, please send us an online enquiry. We will follow up with a registration form to complete. Please register before requesting a viewing, only registered applicants will be offered viewings.
EPC RATINGThe EPC rating for this home is B
COUNCIL TAXThe council tax band for this property is G - £3,475.77 per annum
Important information
Property Ref: 564517_293308
Similar Properties
4 Bedroom Townhouse | £2,600pcm
A stunning, former show home, three storey, four bedroom house with an open plan ground floor family and dining area ope...
Clover Avenue, Bishop's Stortford
4 Bedroom Detached House | £2,500pcm
This home welcomes you with an abundance of space for the whole family. If open and airy space is what you are looking f...
3 Bedroom Semi-Detached House | £1,900pcm
An immaculate, extended, deceptively large three bedroom house with large garden and garage. Sitting room. Dining room....
2 Bedroom Terraced House | Guide Price £140,000
MAKE YOUR MARK! This two bedroom home offers a great investment opportunity for the right buyer. No onward chain
1 Bedroom Apartment | Guide Price £152,000
*CHAIN FREE* This brilliant one bedroom apartment is available right on Sawbridgeworth's highstreet. Just a short walk f...
High Street, Old Harlow, Essex, CM17
3 Bedroom Flat | Offers in excess of £170,000
Nestled in the historic heart of Old Harlow is this unique three-bedroom split-level maisonette being sold with no onwar...
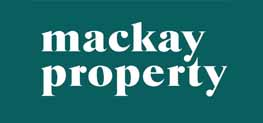
Mackay (Sawbridgeworth)
25 Bell Street, Sawbridgeworth, Hertfordshire, CM21 9AR
How much is your home worth?
Use our short form to request a valuation of your property.
Request a Valuation
