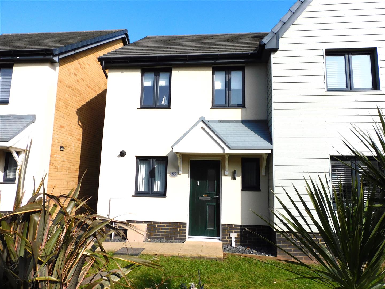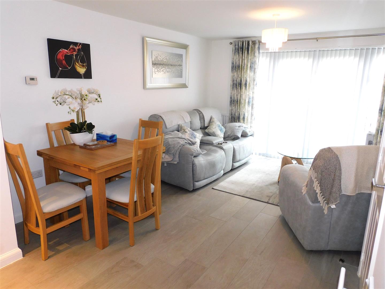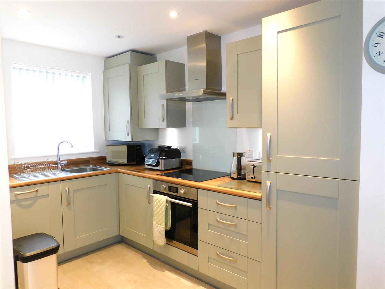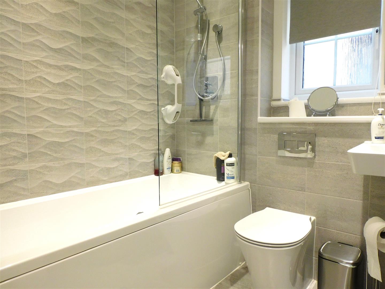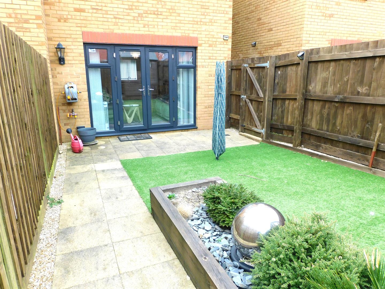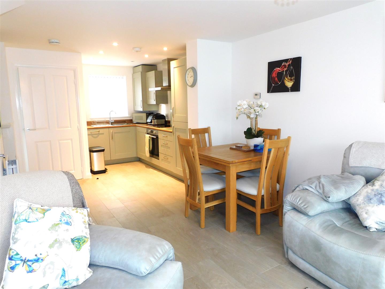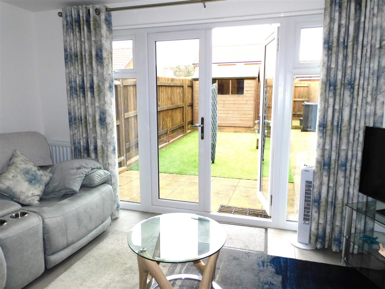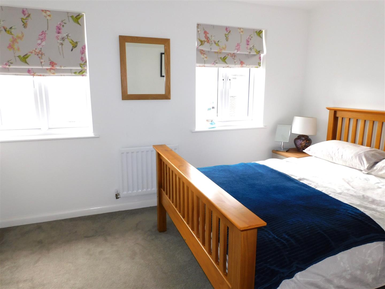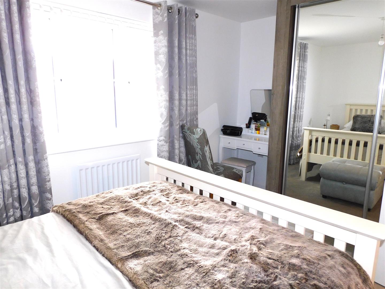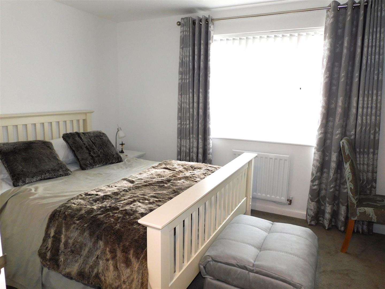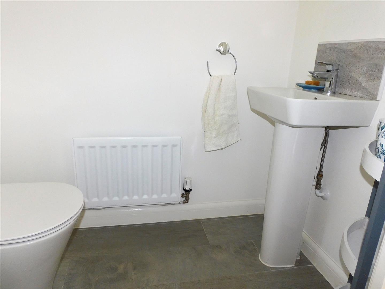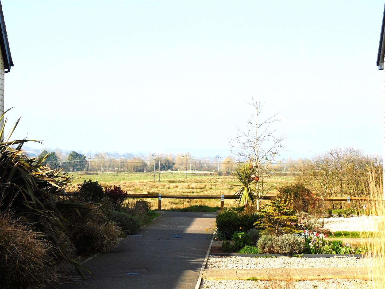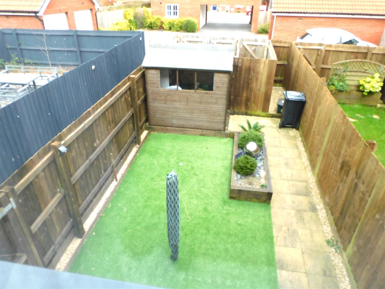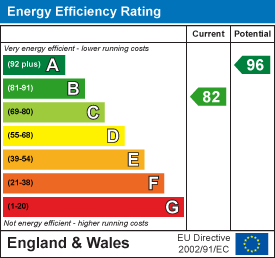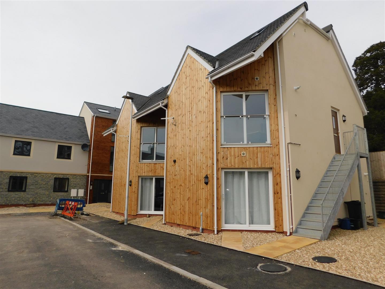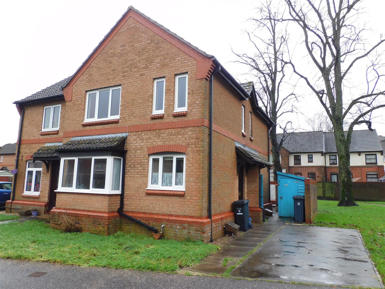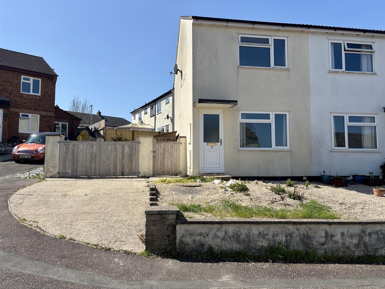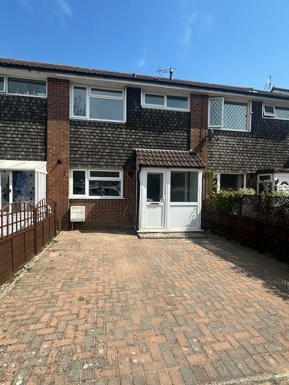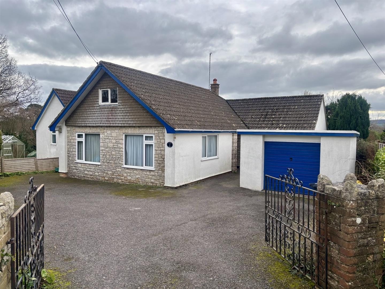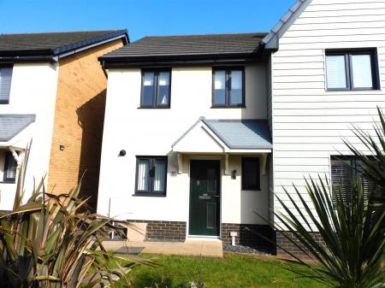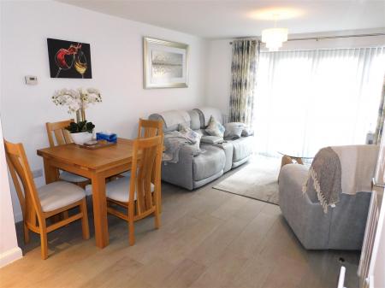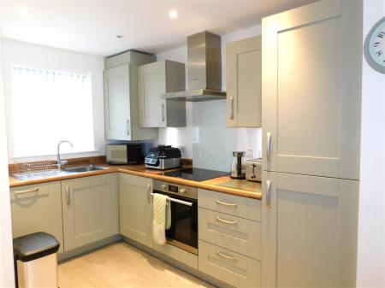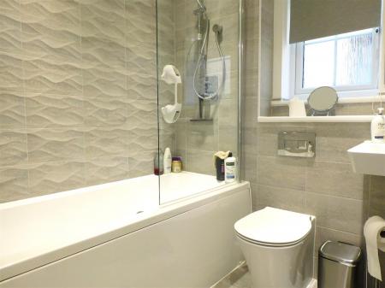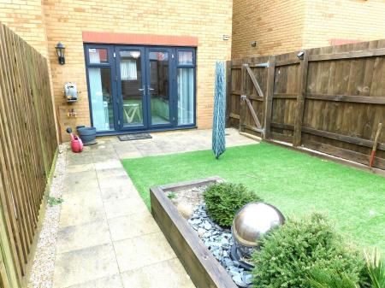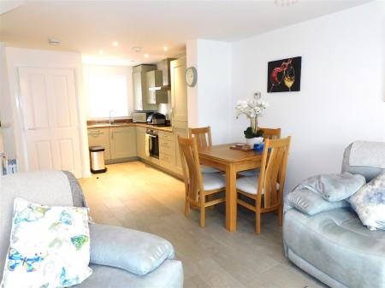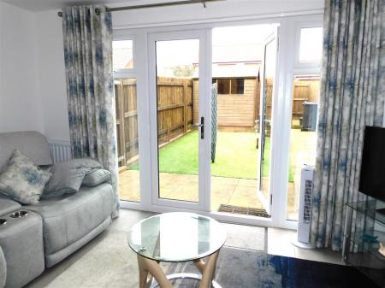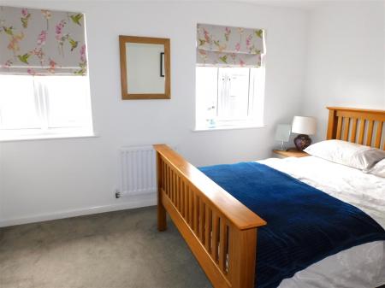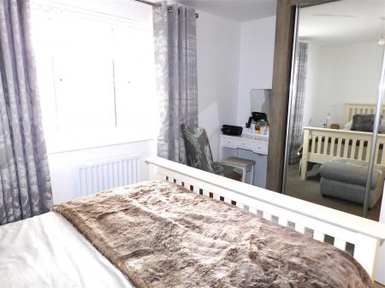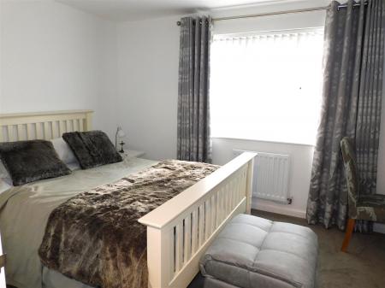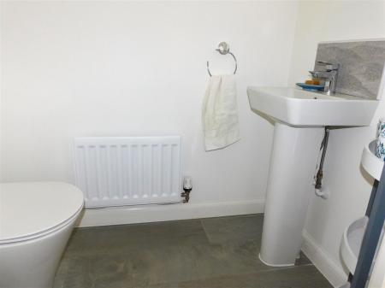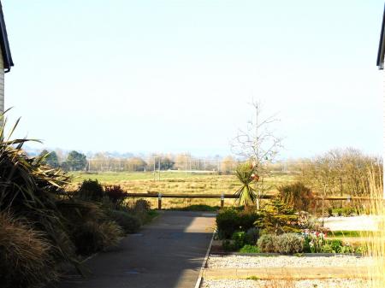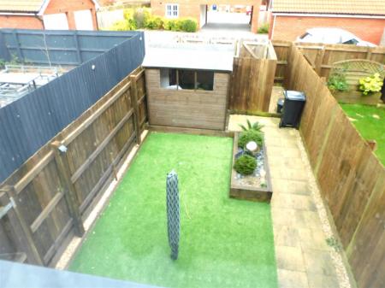- Outstanding, modern semi detached house
- Presented to 'show home' standard throughout
- Two double bedrooms
- Highly convenient, level location
- Spacious open plan living room
- Integrated kitchen & stunning white suite bathroom
- Well appointed family bathroom & ground floor cloakroom
- Very attractive enclosed, secluded rear garden
- Two allocated parking spaces
- NO ONWARD CHAIN
2 Bedroom Semi-Detached House for rent in Seaton
This is a superbly presented, semi detached house located in a 'tucked away' pedestrianised location on the ever popular 'Pebble Beach' development and within walking distance of the sea front. The property was constructed in 2019 and has been owned by our clients since new. The house benefits from sealed unit double glazing, gas central heating and is decorated to an exceptional standard throughout. The spacious accommodation, with fitted window blinds throughout, includes on the ground floor an entrance hall, open plan living room with direct access to the garden, very well fitted kitchen and cloakroom. On the first floor are two double bedrooms both with 'floor to ceiling' built in wardrobes/storage and stunning white suite bathroom which has extraction and a window.
Outside, to the front is a landscaped easy to maintain garden stocked with range of shrubs & also offering an open outlook towards the wetlands. To the rear is a fully enclosed, easy to maintain secluded garden offering a delightful sitting out area with gateway leading to the dedicated parking spaces. Council Tax band B. Deposit �1000. EPC Rating B
Entrance - With covered porch, outside light and front door leading to
Reception Hall - Coats hanging area, radiator, doors leading to
Cloakroom - 1.83m x 0.97m (6'00" x 3'02") - White suite, low level WC, wash hand basin, tiled splash back.
Open Plan Living Room - 4.27m 4.04m maximum narrowing to 3.07m (14'00" 13' - Aspect over the rear garden with twin doors leading to outside, three radiators, TV and multi media points. Within the living space is an area ideal for a dining/breakfast table and chairs.
Kitchen - 3.40m x 2.97m (narrowing to 1.85m) (11'02 x 9'09" - Aspect over the front of the property and fitted to a high standard including work surfaces, drawer units, cupboard units, eye level wall units, built in fridge and freezer, integrated hob, oven and hood over. Integrated dish washer, concealed wall mounted gas boiler, single drainer stainless steel sink unit. Down lighters.
First Floor -
Landing - Doors leading to
Bedroom One - 3.53m maximum x 3.45m (11'07" maximum x 11'04") -
Bedroom Two - 4.01m (into recess) x 2.87m (13'02" (into recess) - Asepct over the rear gardens, radiator, built in mirror fronted wardrobes with shelving and hanging rails.
Bathroom - 2.08m x 1.68m (6'10" x 5'06") - Comprehensively fitted with excellent white suite comprising large /deep bath with central tap/inlet, inset WC, inset wash hand basin, window to side, attractive tiled surrounds, tiled floor.
Outside - The property is approached via a pedestrian pathway with the front garden laid out with an interesting collection of mature shrubs/plants. To the rear of the house is a delightful, fully enclosed level garden which is ideal for sitting out or al fresco dining and includes a well stocked raised planter and natural stone patio. Timber garden shed. Cold water tap, outside lighting, twin power points. There is a secure gateway leading to the rear parking area where the house enjoys the benefit of two allocated (numbered) spaces. There is also a further side gate which gives access tot he side path which in turn leads back to the front of the house.
Agents Notes - Tenure: Freehold
Local Authority: East Devon District Council
Tax Band : B
Utilities: All mains utilities
Broadband: Superfast fibre broadband with a FTTC connection is available. Standard broadband with a ADSL connection is available.
Mobile phone coverage: For more information can be found checker.ofcom.org.uk
We are advised there is a service charge payable to the developer/their agent.
Property Ref: 60772_33910383
Similar Properties
2 Bedroom Maisonette | £895pcm
A modern 2 bedroom maisonette close the town centre of Axminster. Built to a high standard this property comprises Hall,...
2 Bedroom Link Detached House | £875pcm
2 Bedroom Apartment | £750pcm
2 Bedroom Semi-Detached House | £1,000pcm
Located on Kirby Close, Axminster, this well presented semi-detached house has 2 bedrooms, ideal for small families, cou...
3 Bedroom Terraced House | £1,000pcm
A completely refurbished 3 bedroom house. Karndean flooring fitted to the Lounge. New fitted kitchen with white wall and...
3 Bedroom Detached Bungalow | £1,500pcm
A large 3 bedroom detached bungalow with Garage in the picturesque village of Kilmington. This property boasts Large lou...
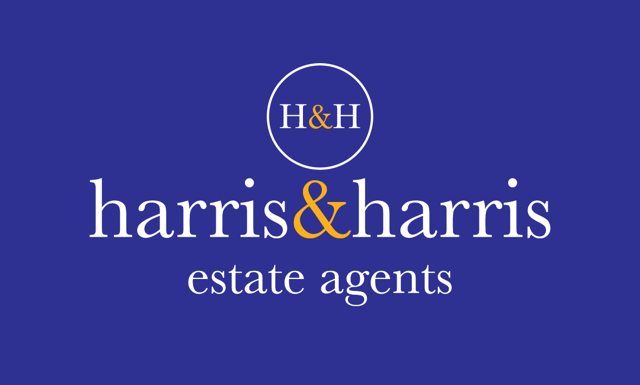
Harris and Harris Estate Agents (Axminster)
West Street, Axminster, Devon, EX13 5NX
How much is your home worth?
Use our short form to request a valuation of your property.
Request a Valuation
