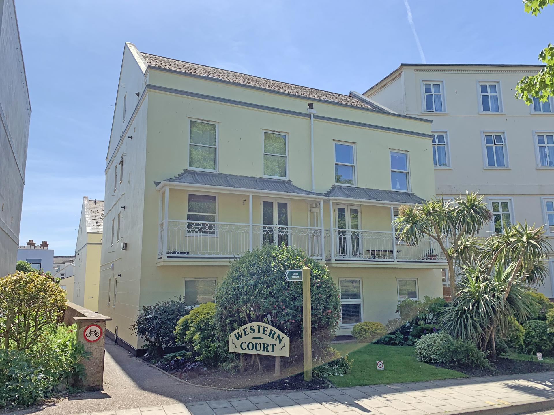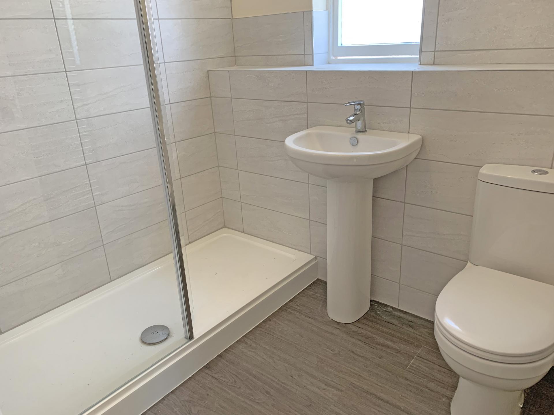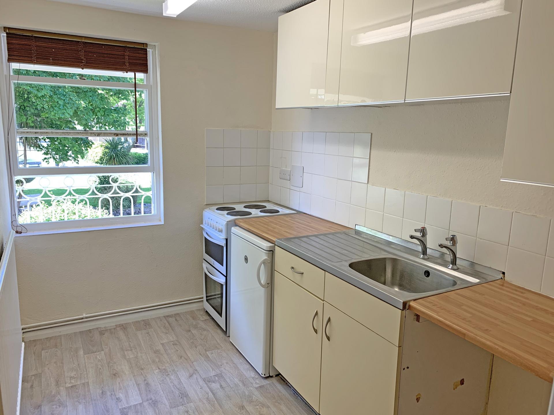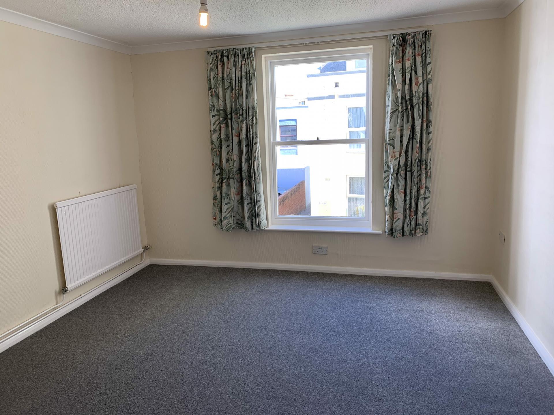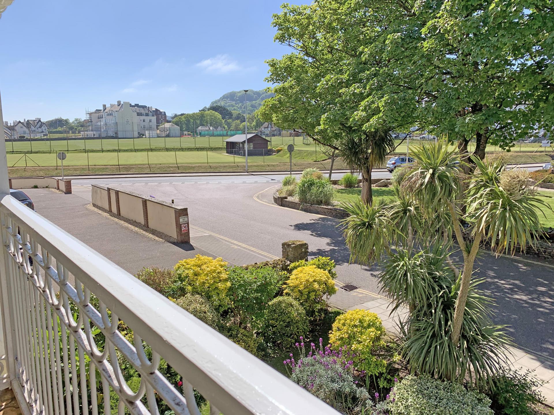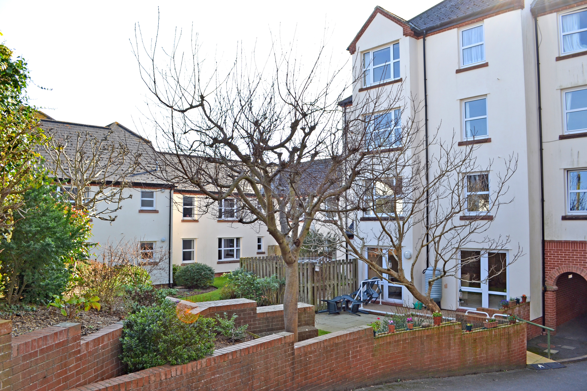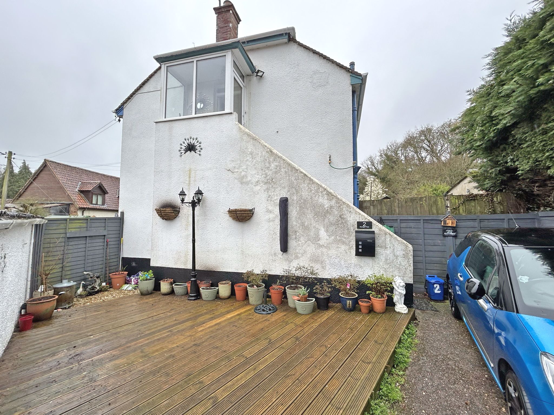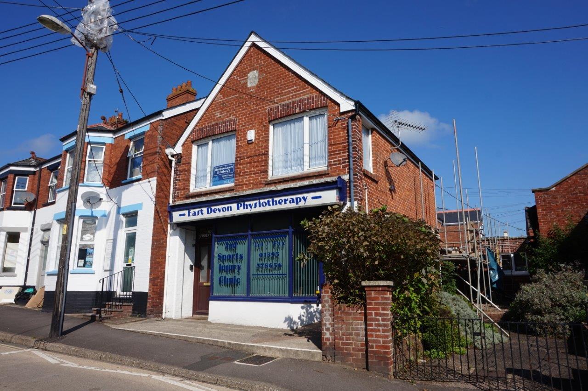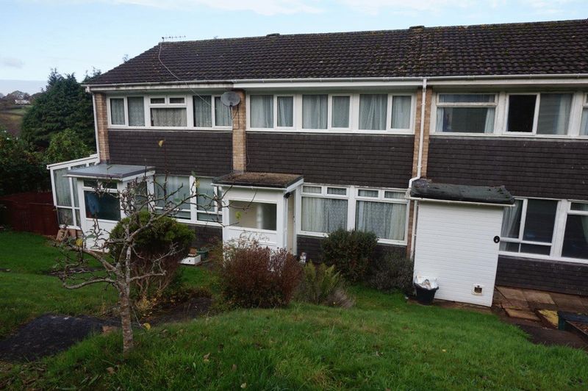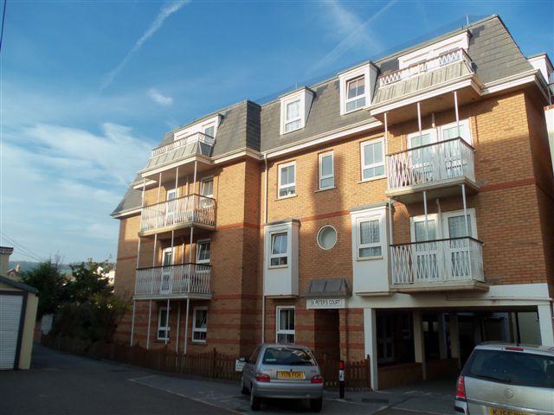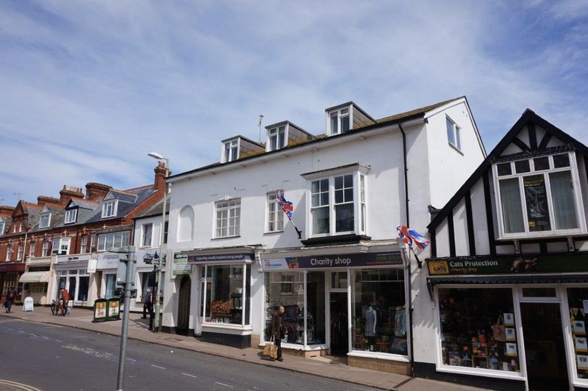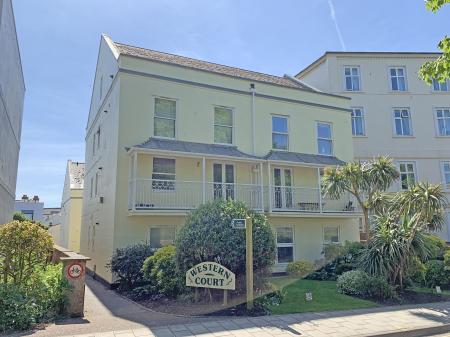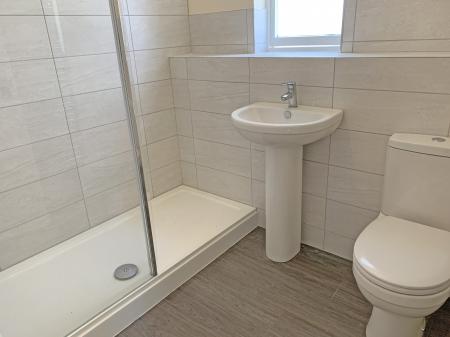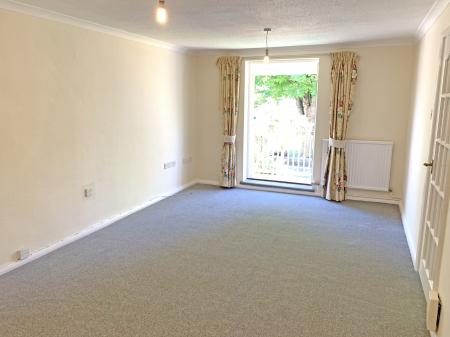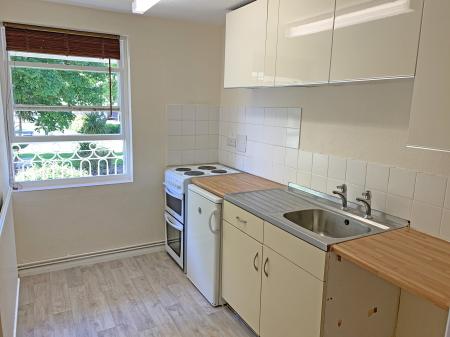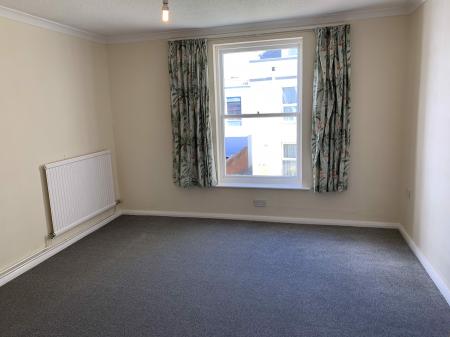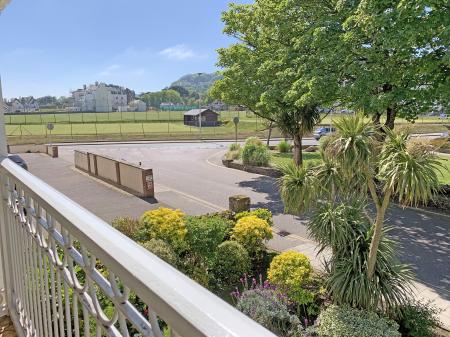1 Bedroom Flat for rent in Sidmouth
A one bedroom, first floor apartment on the edge of Sidmouth town centre, with balcony and views towards the cricket ground and Fortfield Terrace. To let unfurnished.
SUMMARY
Western Court is a purpose-built development of flats. Flat 31 is located in block 28 to 34 and over looks The Triangle. This property has recently been redecorated internally to a neutral colour scheme and now benefits from new floor coverings throughout, together with a brand new shower room. The property has gas fired central heating and the sitting room has double doors providing access to a first floor under cover balcony with a pleasant outlook over The Triangle and in a westerly direction towards the cricket ground and Fortfield Terrace. There is a kitchen, double bedroom and utility cupboard.
The property is presented unfurnished and available immediately.
The accommodation with approximate dimensions comprises:
From the main Communal Entrance door.
Telephone door entry system. Communal entrance lobby with lift and staircase to the first floor landing.
Door to FLAT 31.
ENTRANCE HALL
Coved ceiling. Wood effect lino floor covering. Telephone door entry handset. Door to cupboard containing shelf and brand new fuse board.
Glazed door to:
SITTING ROOM
5.16m (16’11) x 3.34 (10’11) Coved ceiling. Carpet. Two radiators. Central heating room stat. Television point. Telephone point. Pair of glazed French doors to under cover BALCONY with views over The Triangle in a westerly direction toward the cricket ground and Peak Hill. Curtains. From the sitting room glazed door to:
KITCHEN
3.24m (10’ 07) x 1.98m (6’ 06) Single glazed window with a pleasant outlook towards The Triangle. Fitted kitchen comprising a range of fitted cupboards with cream drawer and door fronts. Butchers block effect worksurfaces and tiled splash backs. Stainless steel sink incorporating draining unit. Freestanding electric cooker with electric four plate hob. Freestanding under counter fridge with small freezer compartment. Wood effect lino floor covering. Door to pantry cupboard containing fitted shelving. Further door to large airing cupboard with slated timber shelving and wall hung gas fired Worchester boiler for central heating and hot water.
From the Entrance Hall a fully glazed door to
BEDROOM
3.6m (11’09) x 3.48m (11’05) Single glazed sash window with southerly aspect. Curtain. Carpet. Radiator. Telephone point. Television point. Door to:
SHOWER ROOM
A brand new suite comprising a close couple WC, pedestal wash basin, large walk in shower with glazed screen. Fully tiled walls. Exposed shower mixer valve, shower rose and rail. Grey wood effect bathroom floor covering. Chrome heated towel rail. Obscure single glazed window to side aspect.
From entrance hall door to:
UTILITY CUPBOARD
Obscured single glazed window to side aspect. Space and plumbing for freestanding washing machine. Fitted shelf for condensing tumble dryer or freezer. Lino floor covering and light.
OUTSIDE AND GARDEN
There is no outside space conveyed with this property other than the under-cover balcony. There is no parking. Would suit a single person or couple, mature or professional or retired.
OUTGOINGS
We are advised by East Devon District Council that the council tax band is C.
POSSESSION
Vacant possession on completion.
EPC: C
REF: DHS00352
TENANCY DETAILS
Rental:
£615.00 per calendar month (payable monthly in advance) Plus utilities and Council Tax.
Deposit:
£705.00 (payable before signing the Tenancy Agreement)
Reservation Fee: £141.92
Tenancy Type: Assured Shorthold
Term: Long Term (minimum twelve
Months initially)
Available: IMMEDIATELY
Restrictions: No Pets. No Smokers.
No Children.
We will require two forms of identification, namely a copy of your passport and/or birth certificate and/or driving licence.
Client money protection is provided by the RICS
VIEWING
All our existing tenants are told not to allow casual callers to enter the property on the grounds of safety and this includes people carrying our letting particulars, please therefore do not call at a property without an appointment as you will not be allowed to view it. Please contact Harrison-Lavers & Potbury’s for an appointment.
---------------------
In the event that you request a viewing of a property, we will require certain pieces of personal information from you in order to provide a professional service to you and our client.
We will not share this information with any third party other than our client, without your consent, unless you make an application for a tenancy.
Property Ref: EAXML10088_4031180
Similar Properties
1 Bedroom Flat | £615pcm
A one bedroom first floor flat situated in a popular over 55's development and conveniently situated for local shopping...
Exmouth Road, Colaton Raleigh, Sidmouth
1 Bedroom Flat | £615pcm
A well presented one bedroom first floor flat located in the centre of the village of Colaton Raleigh and benefiting fro...
2 Bedroom Flat | £600pcm
A well proportioned two bedroom first floor flat located in the centre of the village of Sidford. To let unfurnished.
Capper Close, Newton Poppleford
2 Bedroom Terraced House | £625pcm
A completely modernised two bedroom mid-terrace house with an enclosed garden and a single garage. To let unfurnished fo...
2 Bedroom Flat | £625pcm
TO LET UNFURNISHED FOR TWELVE MONTHS AND LONG TERM - A WELL PRESENTED TWO BEDROOM FIRST FLOOR APARTMENT LOCATED IN THE H...
2 Bedroom Apartment | £650pcm
A very well presented two bedroom second floor flat located in the heart of Sidmouth town centre, presented to a modern...
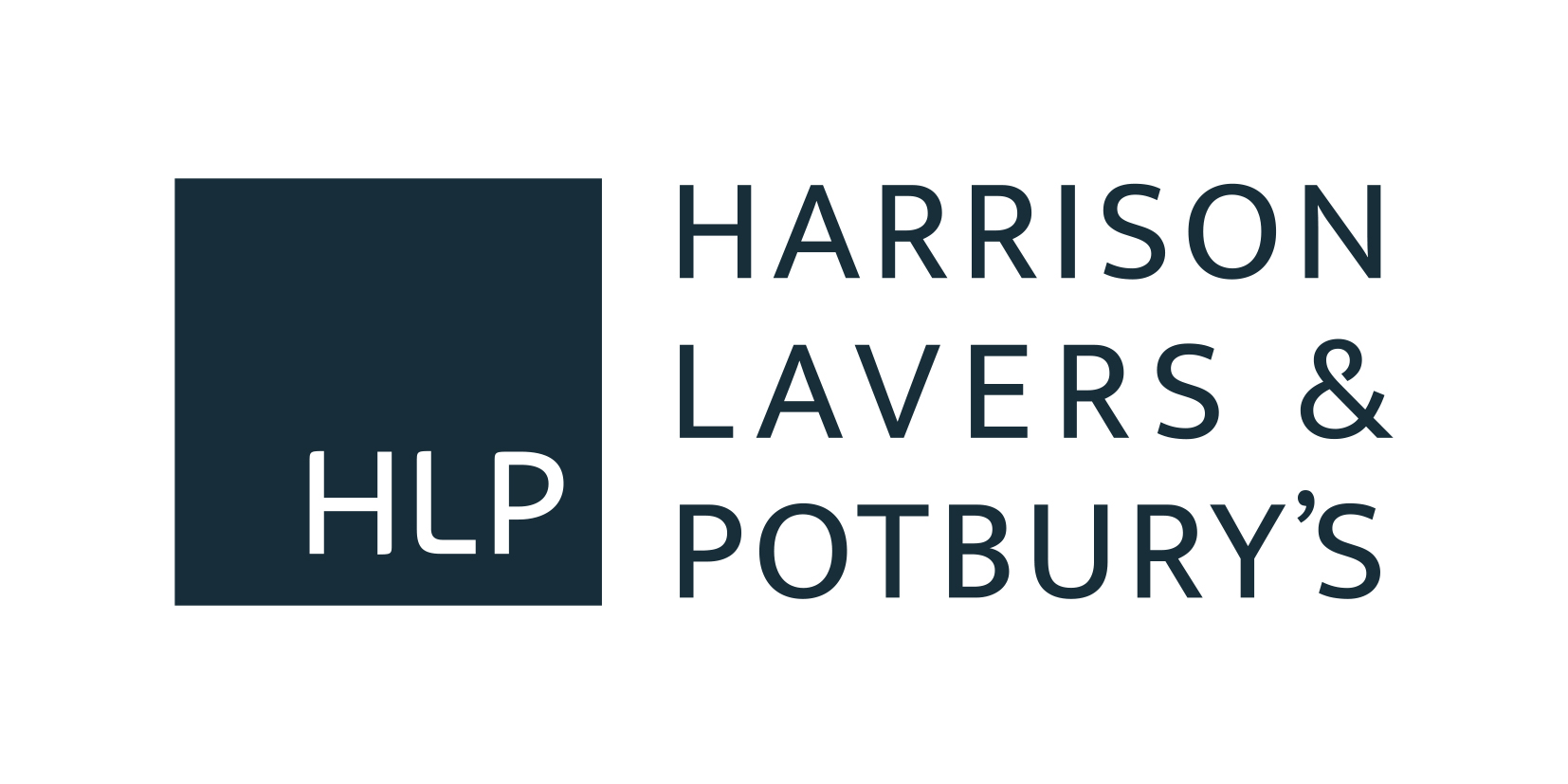
Harrison-Lavers & Potburys Ltd (Sidmouth)
High Street, Sidmouth, Devon, EX10 8LD
How much is your home worth?
Use our short form to request a valuation of your property.
Request a Valuation
