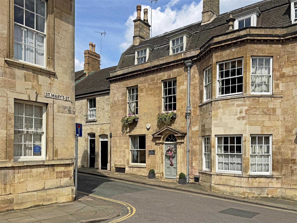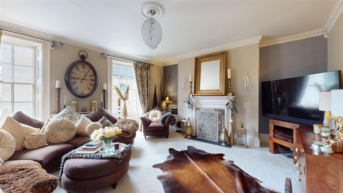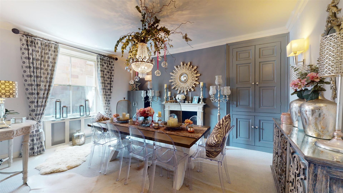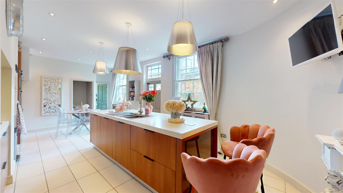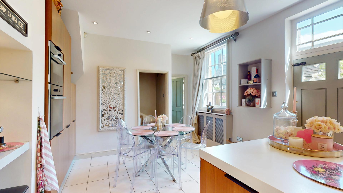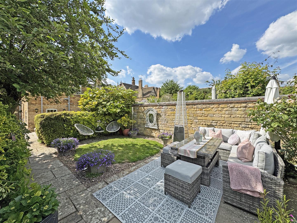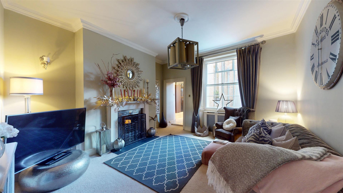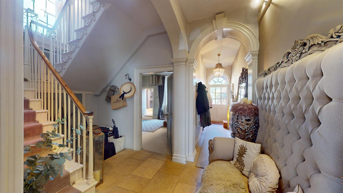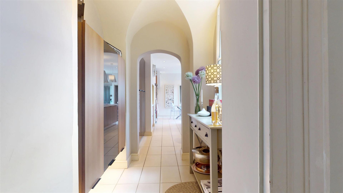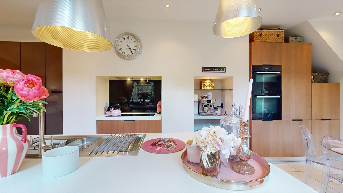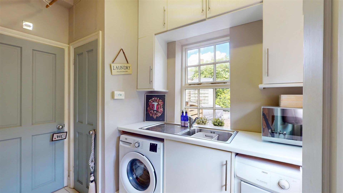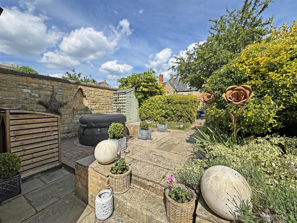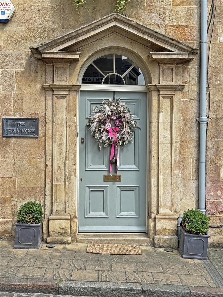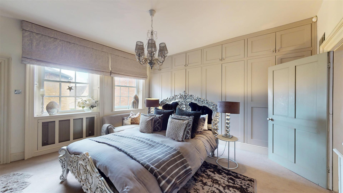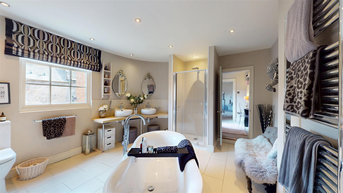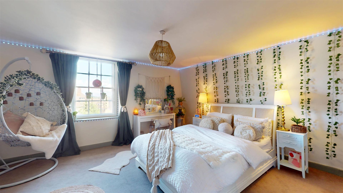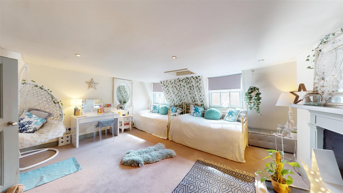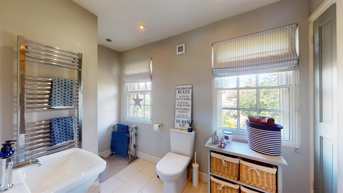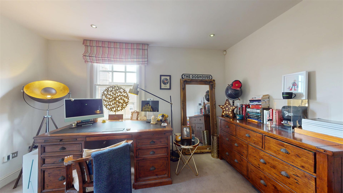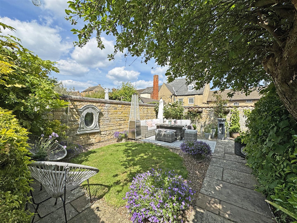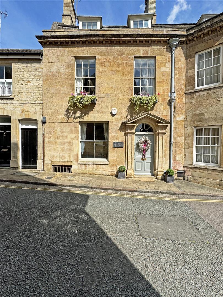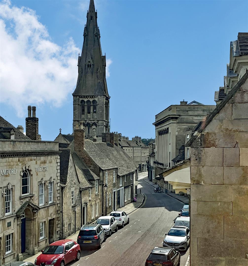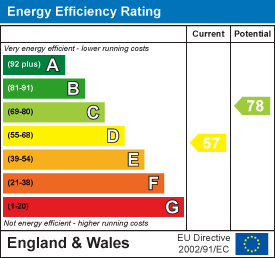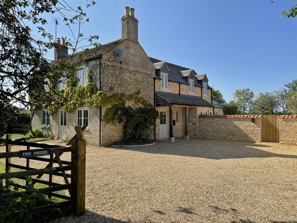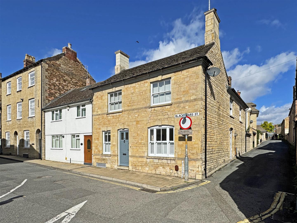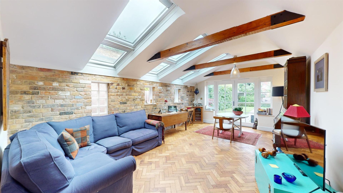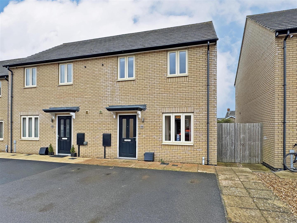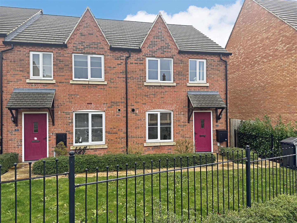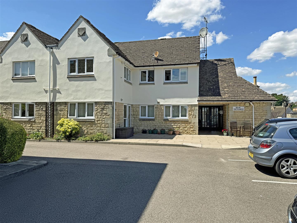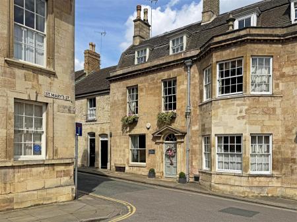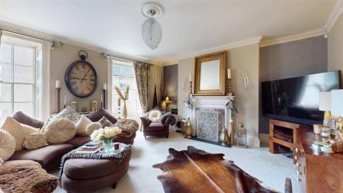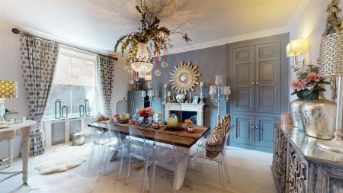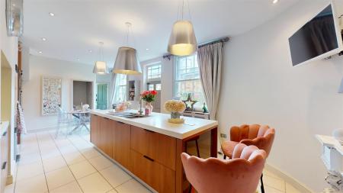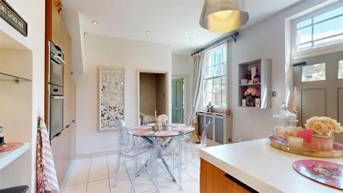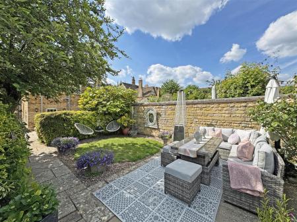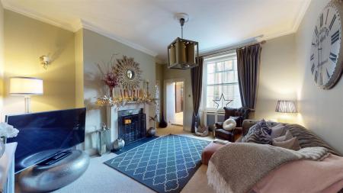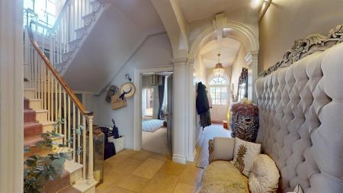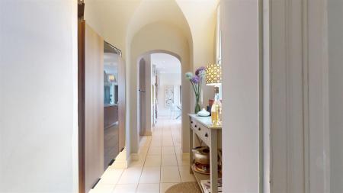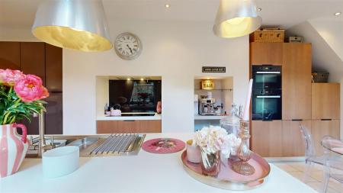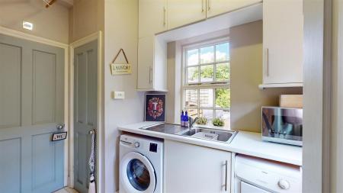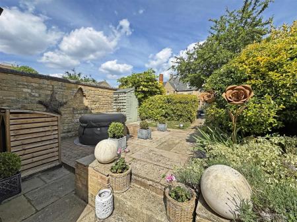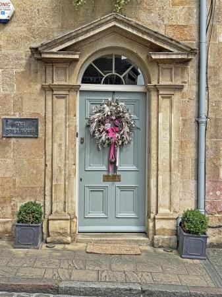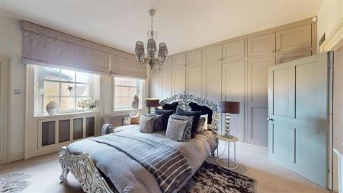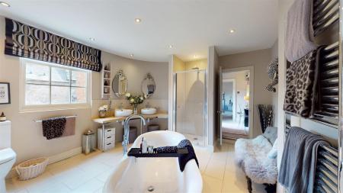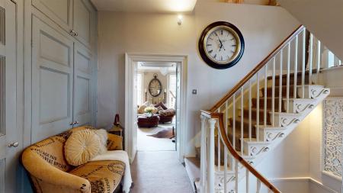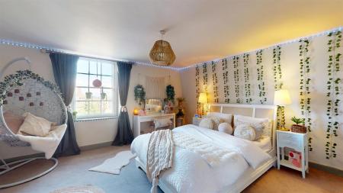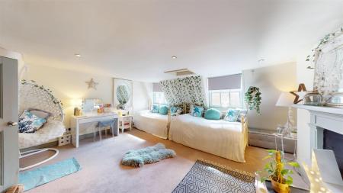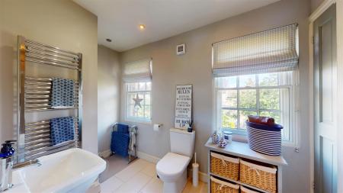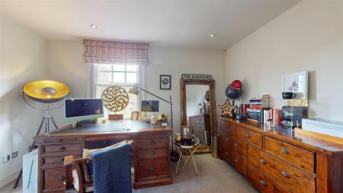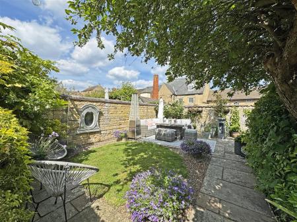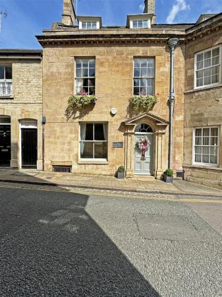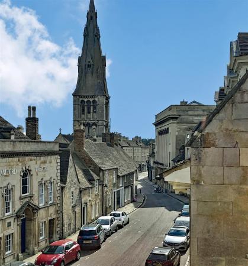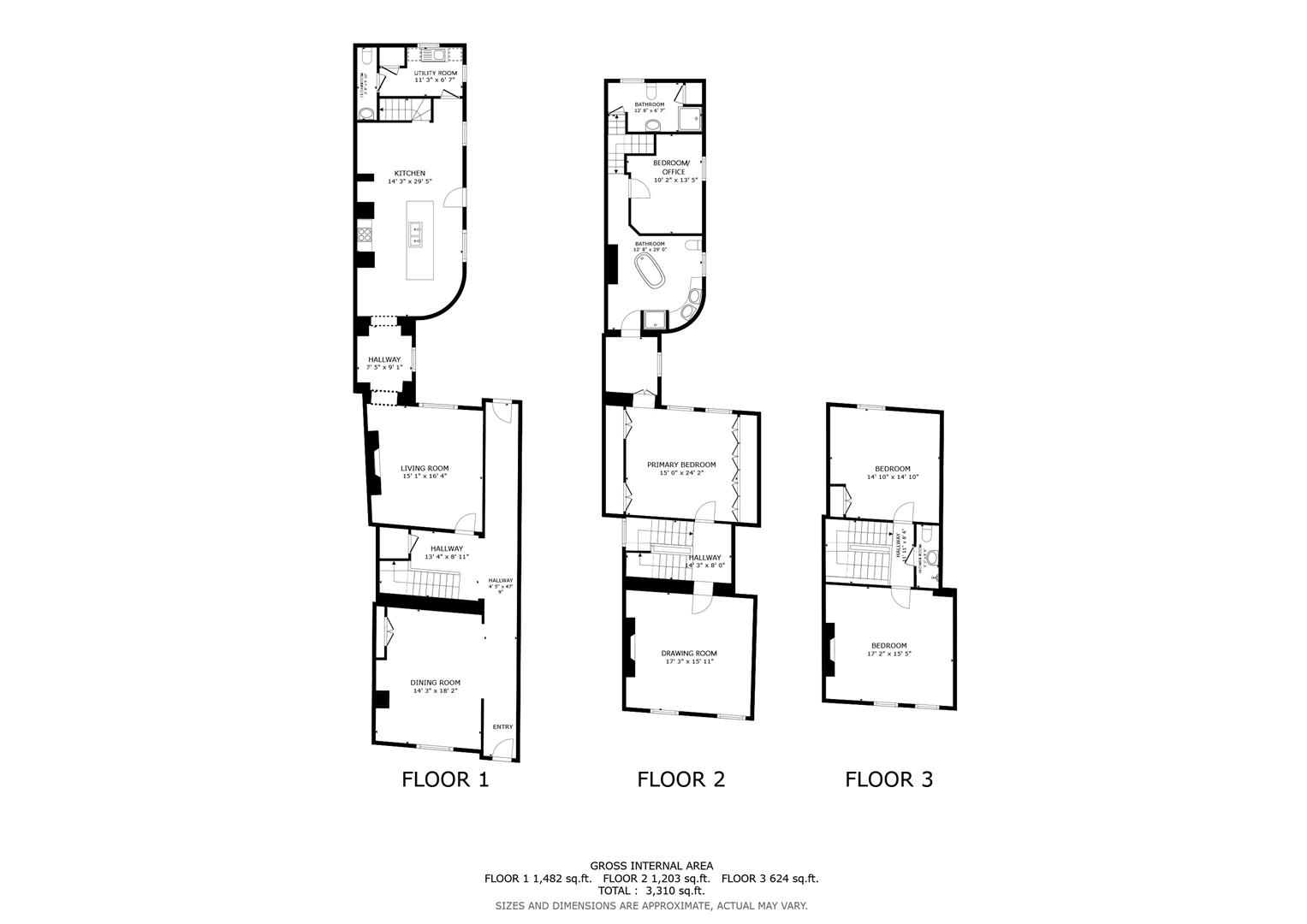- Town Centre Location
- Grade II Listed
- 4 Double Bedrooms
- 3 Bathrooms and Further Cloakroom
- 3 Generous Receptions
- Beautiful Kitchen Breakfast Room
- Cellar Storage
- Beautiful Rear Walled Garden
- Please see Key Facts for Tenants for Material Information Disclosures
4 Bedroom Detached House for rent in Stamford
The generous accommodation briefly comprises; Ground Floor - Entrance Hall, Dining Room, Sitting Room, Inner Hall, Kitchen Breakfast Room, Utility Room, and Cloakroom. First Floor - Landing, Drawing Room, Master Bedroom Suite - comprising; Bedroom, Dressing Room, and En Suite Bathroom, Bedroom 2, also with En Suite. Second Floor - Landing, Bedrooms 3 & 4, and a Shower Room. The property also has a cellar and a beautifully presented Rear Garden.
Agents Note:
Holding Deposit - £807
Tenancy Security Deposit – £4,038
Local Authority – South Kesteven District Council
Council Tax Band – F
EPC Rating - Exempt
Entrance Hall
Running through to the rear of the property; with limestone floor, decorative architrave and attractive staircase leading to the First Floor. Off the Entrance Hall is a door and stone staircase to a dry cellar for storage
Dining Room
Situated at the front of the property; with tall shuttered sash window, decorative fireplace
Sitting Room
Located at the front of the house; with 2 impressive tall shuttered sash windows, decorative fireplace
Inner Hall
The central artery of the house is a beautiful wooden staircase rising majestically to the floors above. The bannister is smooth to the touch from the many years of use, whilst the ornate carvings on the side offer a glimpse into the skill of the original artisan designer: In the hallway there are freestanding and fitted storage units and sash window to the right hand side. Leading through to:
Kitchen/Breakfast Room
Situated within the later Victorian extension; with polished limestone floor, modern glossy units, large island in the centre of the room, a fitted double oven, electric hob and some integrated appliances. A secondary staircase leads to the rear of the First Floor
Utility room
Fitted with base units and offering space for 2 freestanding appliances as well as housing the boiler and water tank.
Cloakroom
Recently refitted with hand basin and toilet
First Floor Landing
With floor-to-ceiling fitted cupboards providing ample storage space
Drawing Room
Master Bedroom Suite
Located centrally on the first floor spanning a suite of accommodation; with sash window, floor-to-ceiling wardrobes to one wall and a decorative fireplace to the opposite with further built-in storage, as well as a central headboard with integral sockets and light fittings. Leading through to:
Dressing Room
With fitted storage units and dressing table, sash window. Leading through to:
Ensuite to Master
En suite to the Principal Bedroom and accessible from the second landing beyond; with central freestanding bath, shower cubicle, toilet and two hand basins. Leading through to:
Bedroom 2
Offering shuttered sash windows, built-in cupboard. Leading through to:
Ensuite to Bedroom 2
With shower cubicle, toilet, hand basin and fitted cupboard.
Second Floor Landing
Bedroom 3
To the front of the property; with decorative fireplace, two sash windows, dark wood beams and modern hand basin
Bedroom 4
Set to the rear of the property; with decorative fireplace, a sash window and modern hand basin.
Shower Room
With fitted shower cubicle and toilet.
Cellar
Rear Garden
There is a partially walled, landscaped garden with paved area, mature shrubs and small grassed area
Sizes and dimensions are calculated using a laser measuring modelling device and as such whilst representative it must be noted that they are all approximate, actual sizes may vary.
Important Information
- This Council Tax band for this property is: F
Property Ref: 43069_33933714
Similar Properties
Helpston Road, Bainton, Stamford
5 Bedroom Detached House | £3,500pcm
PRESENTED TO AN EXCEPTIONALLY HIGH STANDARD THROUGHOUT - This 4/5 bedroom, 3 Reception, 3 Bathroom detached family home,...
3 Bedroom End of Terrace House | £2,700pcm
This charming period property, located minutes from the High Street in the historic centre of Stamford Town, features 4...
3 Bedroom Terraced House | £2,500pcm
This charming period property, located on Maiden Lane in the historic centre of Stamford Town, features 3 reception room...
3 Bedroom Semi-Detached House | £96,000
*** 30% Shared Ownership*** Situated in a quiet cul-de-sac location on this popular development to the west side of Stam...
3 Bedroom End of Terrace House | £124,000
*** 40% Shared Ownership*** Situated on the popular Exeter Fields development on the west side of Stamford is this 3 bed...
2 Bedroom Flat | £150,000
This well presented two-bedroom first floor apartment is set within the grounds of the popular over 55’s development of...

Goodwin Property (Stamford)
St Johns Street, Stamford, Lincolnshire, PE9 2DA
How much is your home worth?
Use our short form to request a valuation of your property.
Request a Valuation
