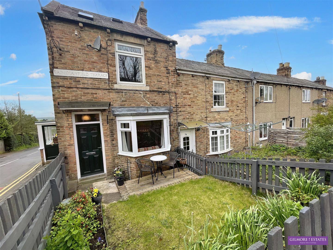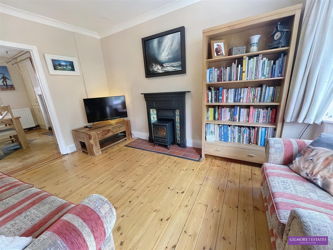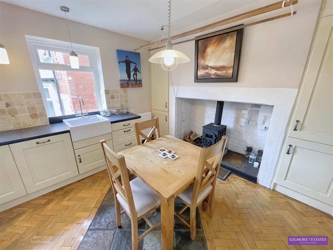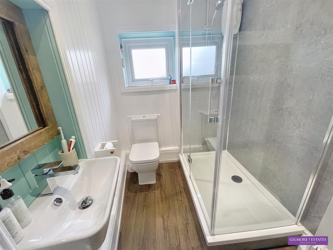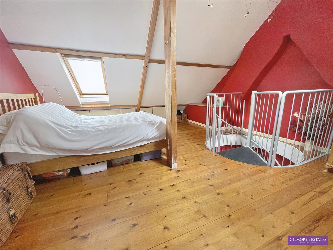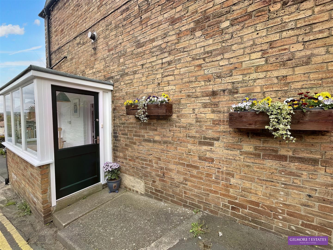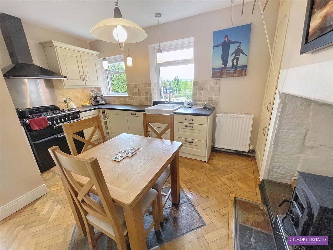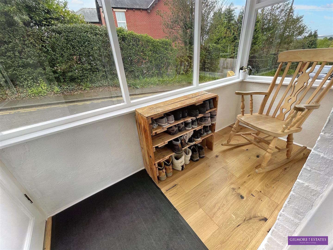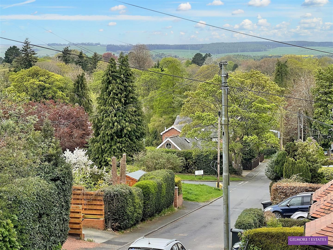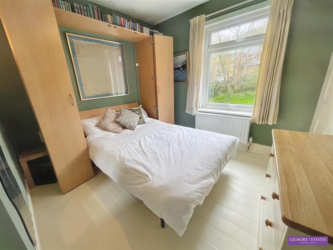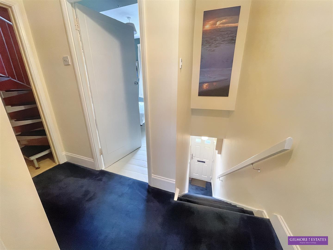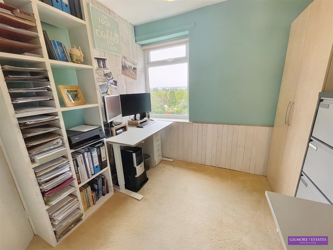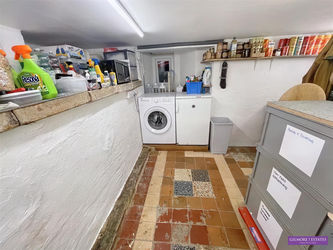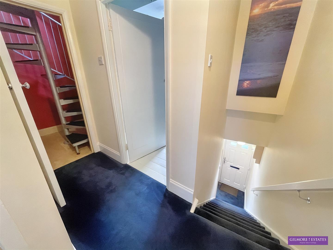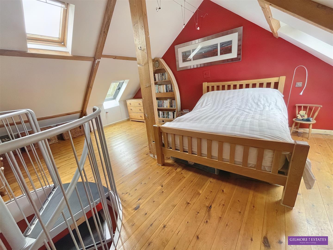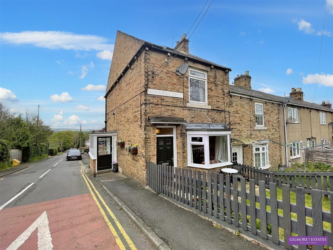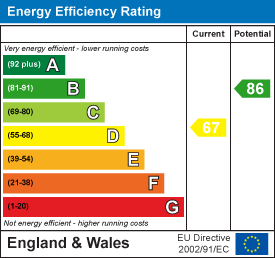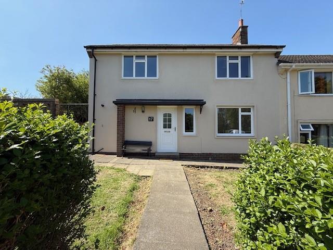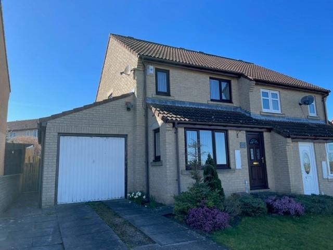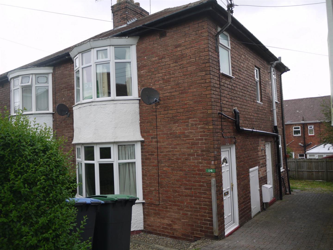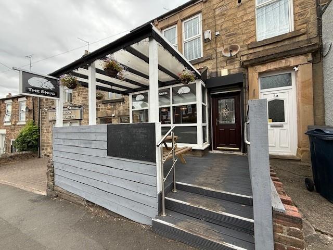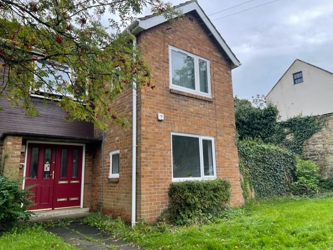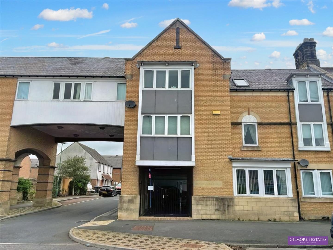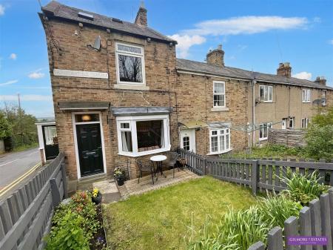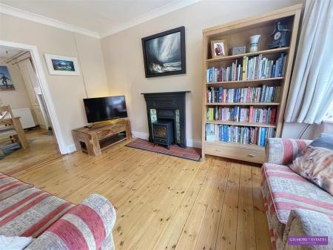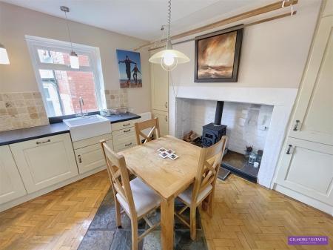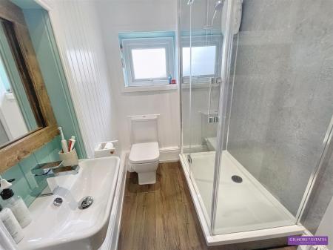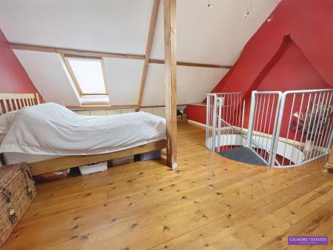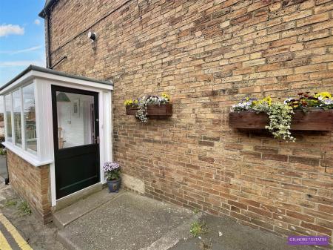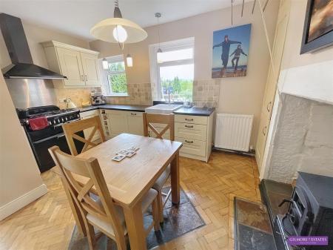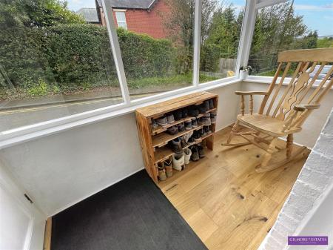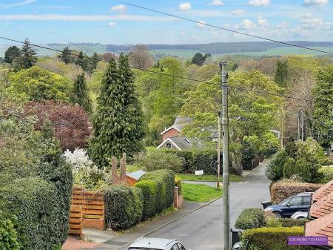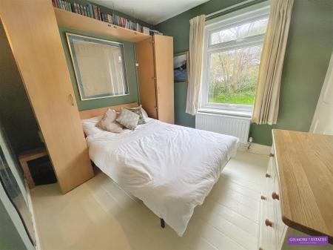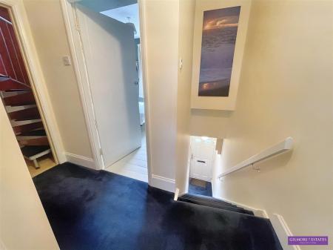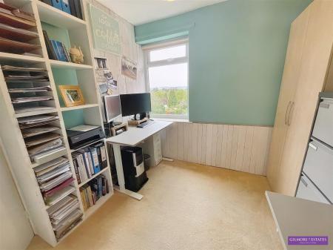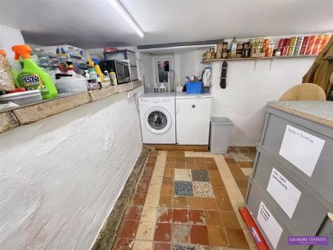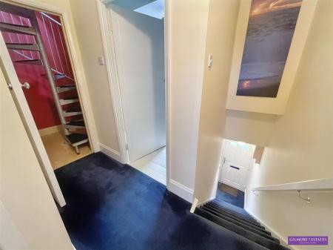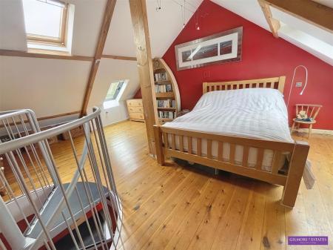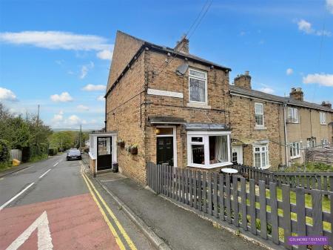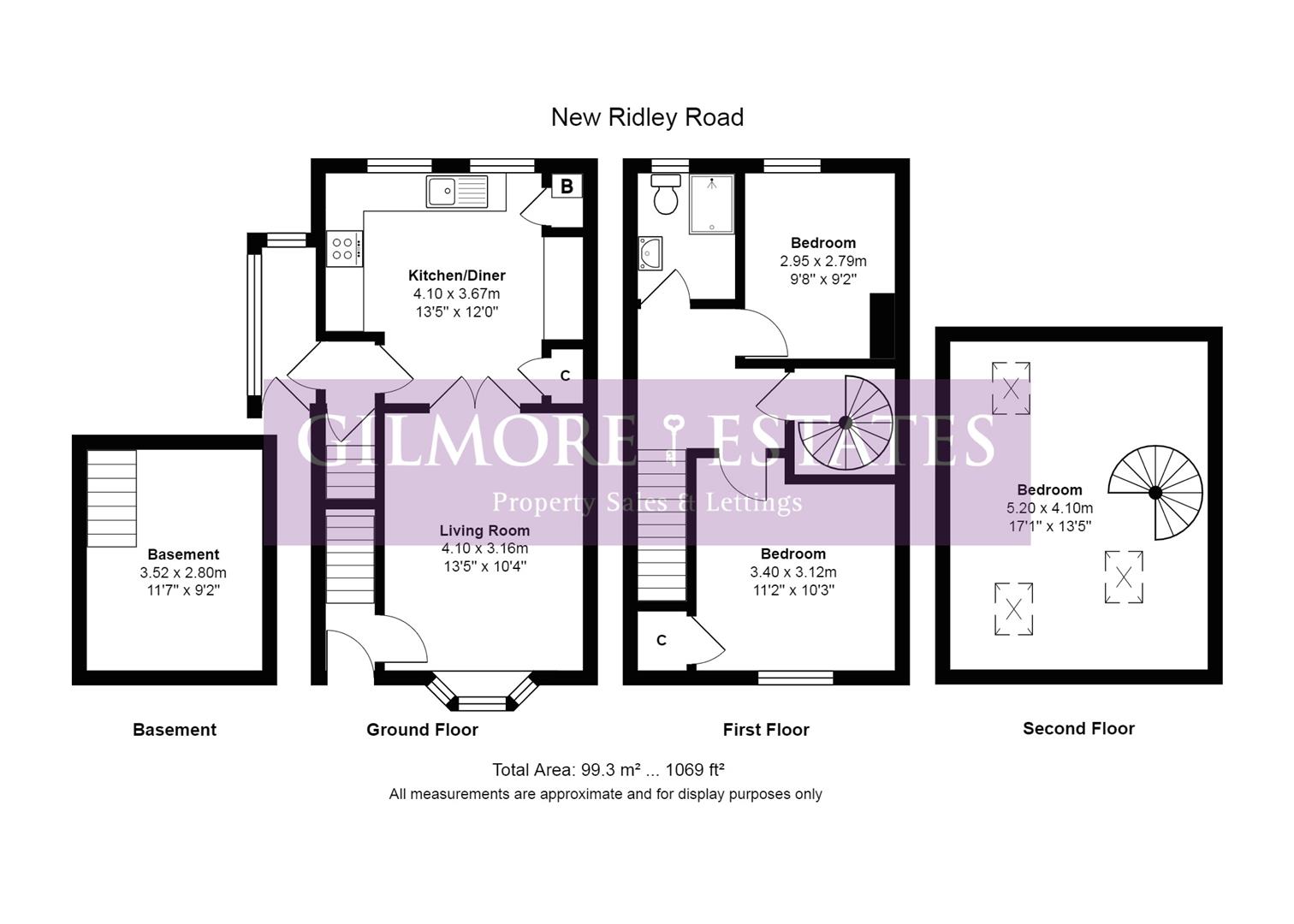- THREE DOUBLE BEDROOMS
- END TERRACE OVER THREE FLOORS
- BESPOKE FITTED KITCHEN/ WOOD BURNING STOVE
- GAS CENTRAL HEATING
- DOUBLE GLAZED WINDOWS
- ENCLOSED FRONT GARDEN
- ON STREET PARKING
- VILLAGE LOCATION
- WALKING DISTANCE TO ROAD/RAIL STOPS
- AVAILABLE START TO MID JULY
3 Bedroom End of Terrace House for rent in Stocksfield
**** THREE DOUBLE BEDROOMS **** END TERRACE OVER THREE FLOORS *** UNFURNISHED ****
GAS CENTRAL HEATING **** DOUBLE GLAZED WINDOWS ***** ENCLOSED FRONT GARDEN **** AVAILABLE END NOVEMBER ***
The property is accessed either from the front or side door via the entrance porch, door leading to the cellar, breakfasting kitchen, lounge, to the first floor there are two double bedrooms and a shower room, to the second floor there is a third double bedroom accessed via a spiral staircase. There is on street parking to the front of the property and a shed on the rear lane.
EPC RATING D
COUNCIL TAX BAND B
Entrance Porch - Entrance door, windows to three sides, entrance to inner hallway.
Inner Hallway - Access to cellar and kitchen.
Cellar - 3.52 x 2.80 (11'6" x 9'2") - Stairs leading to cellar/storeroom, electric points and lighting, plumbed for automatic washer.
Breakfasting Kitchen - 4.10 x 3.67 (13'5" x 12'0") - Solid oak kitchen units with worktop surfaces, built in wine rack, double range electric cooker and gas burners, built in dishwasher and fridge, belfast sink with mixer tap, built in cupboards (one housing combi boiler, wood burning stove set in stone inglenook fireplace with tiled hearth, two double glazed window to rear elevation, parquet/tiled flooring, drying rack to ceiling, central heating radiator.
Lounge - 4.10 x 3.16 (13'5" x 10'4") - UPVC double glazed bay window to the front elevation, timber flooring, fire surround with tiled inset and hearth, TV point, central heating radiator.
Stairs To The First Floor - Entrance door, stairs to first floor.
Bedroom Two - 3.40 x 3.12 (11'1" x 10'2") - UPVC double glazed window to front elevation, wooden floor, built in cupboard, central heating radiator, built in book shelves.
Shower Room - Suite comprising :- Walk in shower cubicle with mains shower, bathroom wall cladding, wall mounted sink unit, wc, part wood panelled wall, UPVC double glazed window to rear elevation, central heating radiator.
Bedroom Three - 2.95 x 2.79 (9'8" x 9'1") - UPVC double glazed window to rear elevation, part wood panelled walls, central heating radiator.
Spiral Staircase To Second Floor -
Bedroom One - 5.20 x 4.10 (17'0" x 13'5") - Three velux windows, wooden flooring, eaves storage.
Externally - To the front there is an enclosed front garden with patio area for seating, lawned garden with plants and shrubs.
To the rear there is a shed accessed from the rear lane.
Property Ref: 985222_33981590
Similar Properties
3 Bedroom Semi-Detached House | £850pcm
this fully refurbished semi-detached house presents an excellent opportunity for those seeking a comfortable and modern...
2 Bedroom Semi-Detached House | £700pcm
****SEMI DETACHED HOUSE**** TWO DOUBLE BEDROOMS*** MODERN FITTED BATHROOM**** DINING KITCHEN***** UTILITY ROOM**** GARAG...
Chaytor Road, Consett, Consett, Co Durham
3 Bedroom Detached House | £650pcm
This delightful three-bedroom detached house offers a perfect blend of modern living and comfort. Recently refurbished,...
1 Bedroom Commercial Property | £29,950
Crawcrook, this property presents a unique opportunity for those seeking to invest in an established business. Spanning...
1 Bedroom Apartment | Offers Over £65,000
**** ATTENTION INVESTORS **** This beautifully refurbished one-bedroom apartment located in the sought-after area of Old...
1 Bedroom Flat | Offers Over £70,000
**** ONE BEDROOM **** GROUND FLOOR FLAT **** VACANT POSSESSION **** CLOSE TO AMENITIES ****This one bedroom ground floor...
How much is your home worth?
Use our short form to request a valuation of your property.
Request a Valuation

