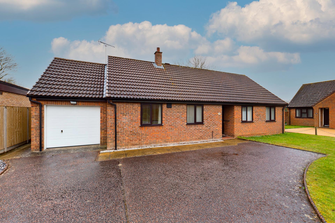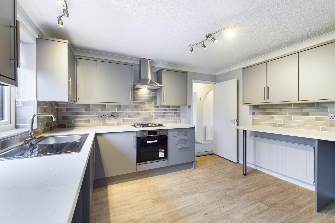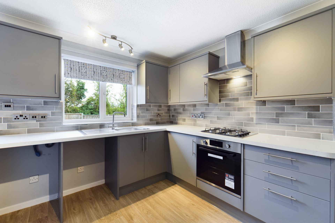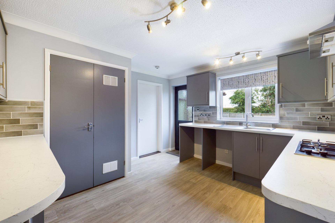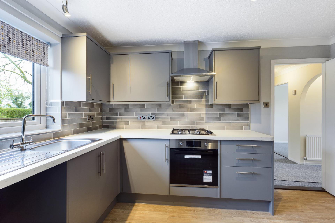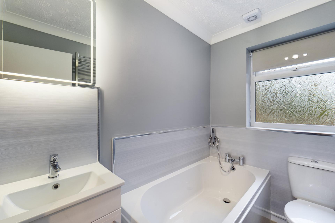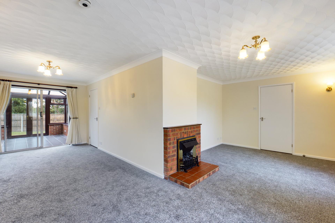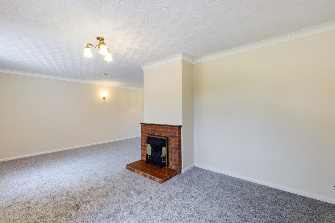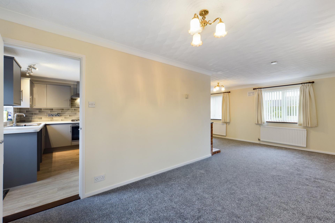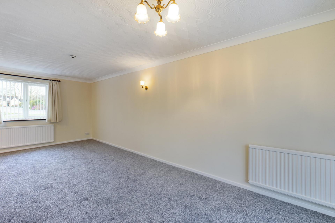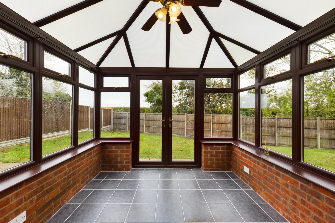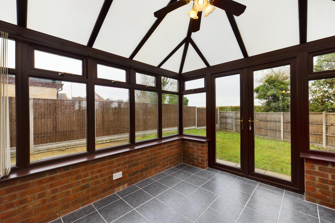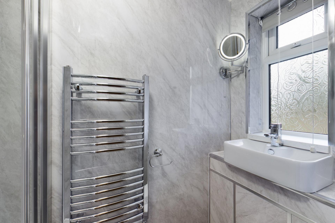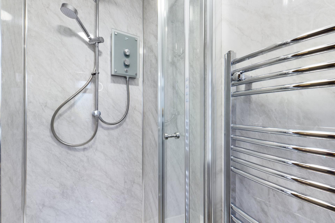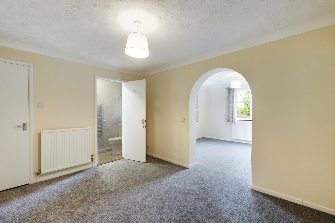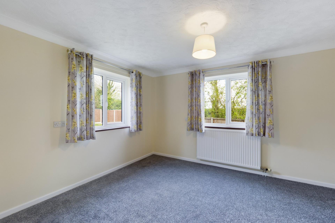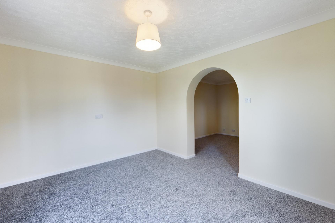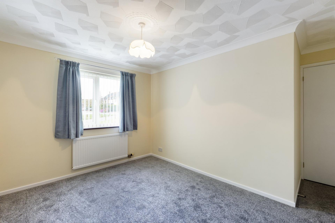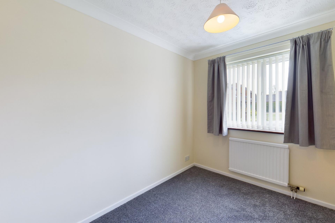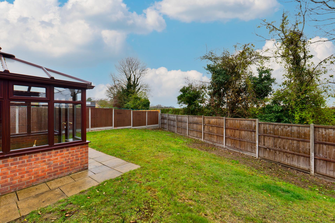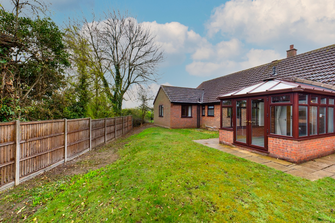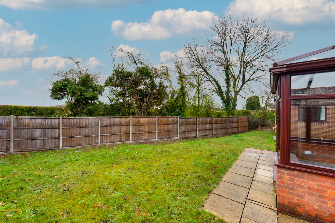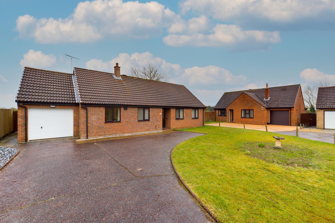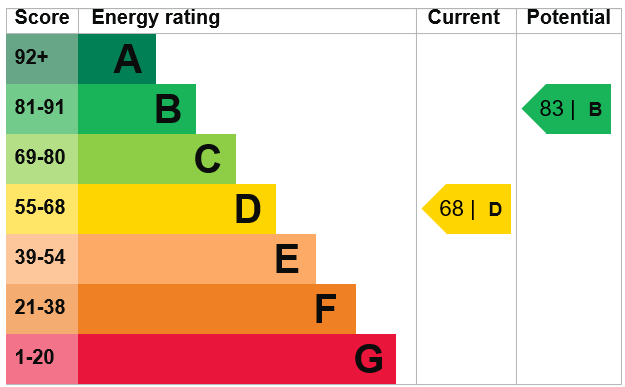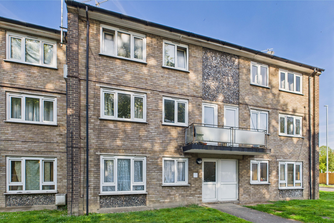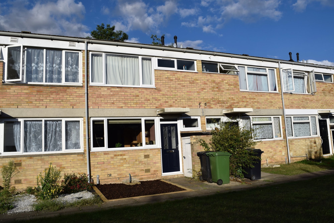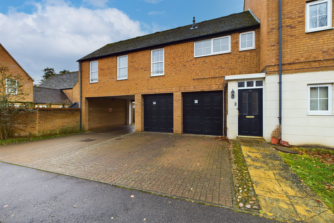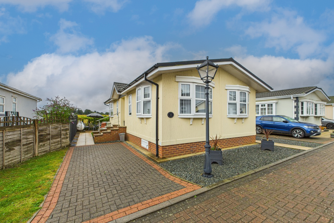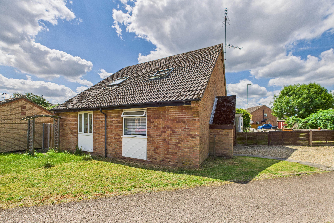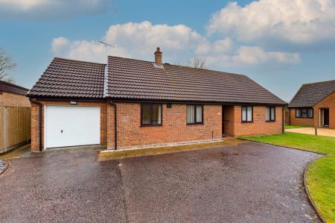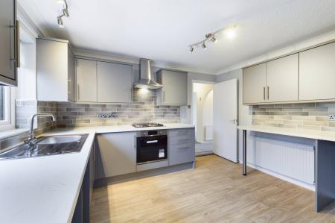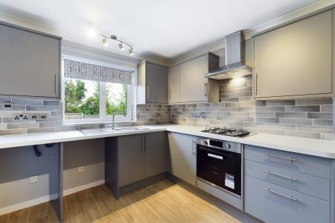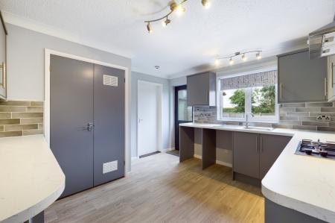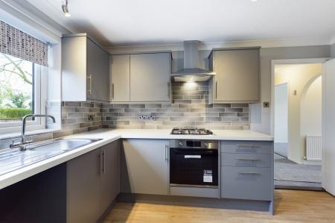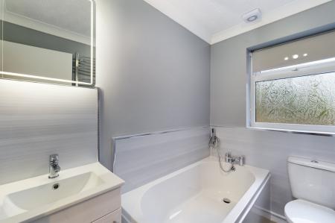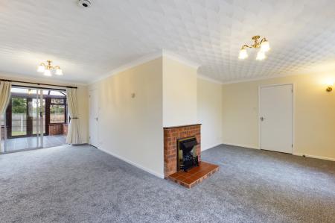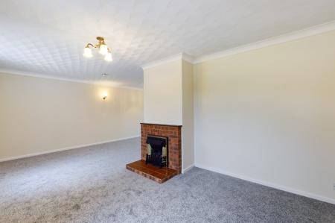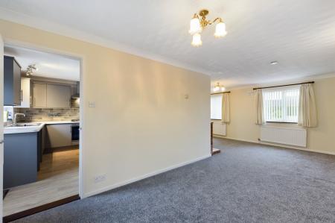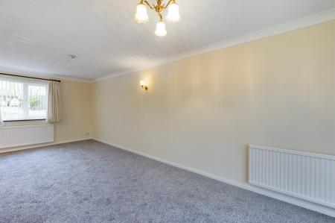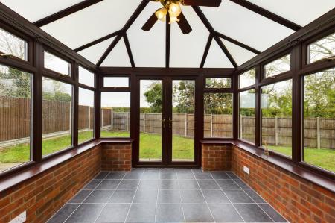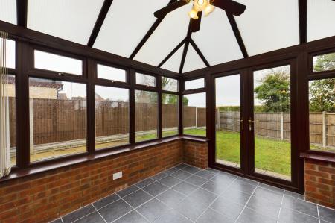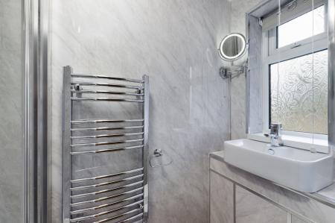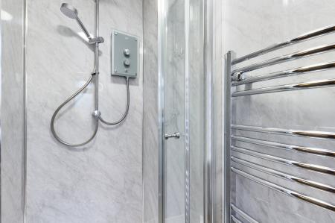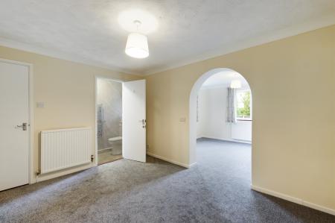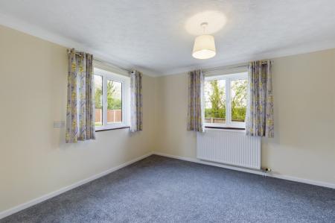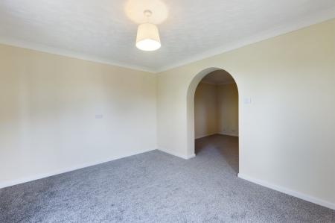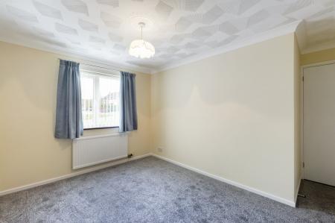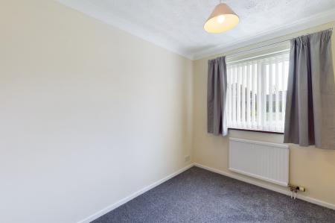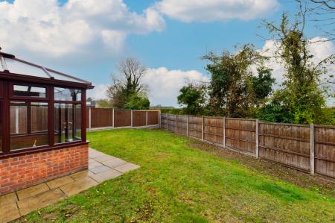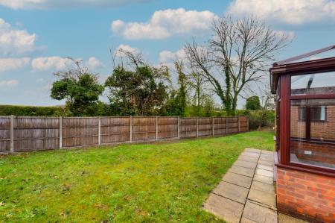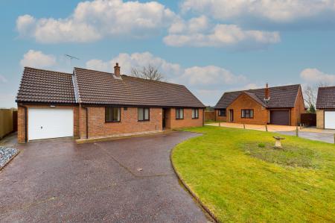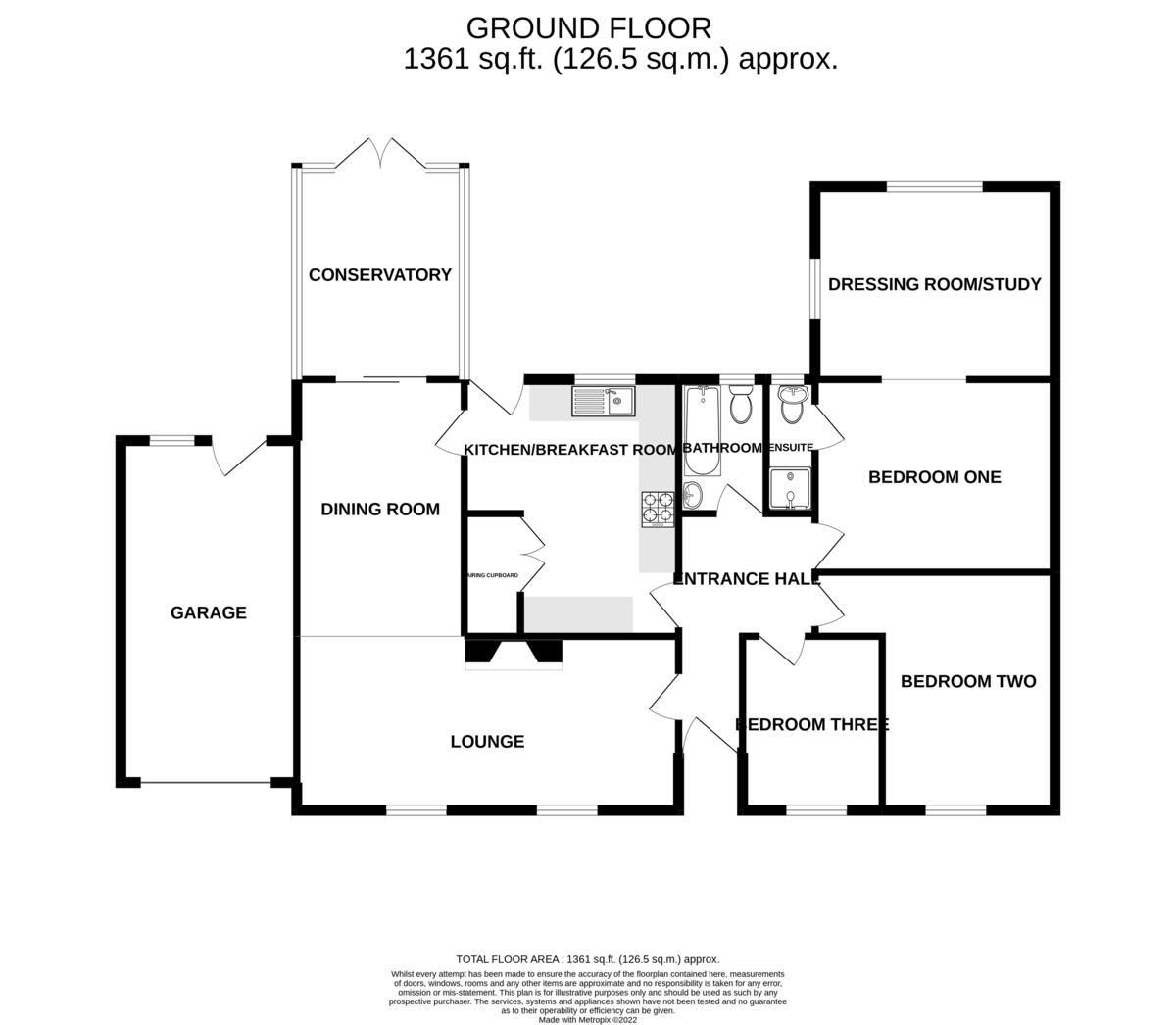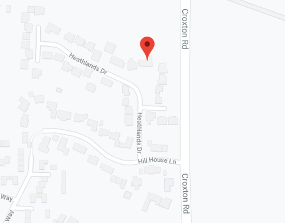- Sought after location within popular parish of Croxton
- Quiet cul-de-sac position
- Replacement modern kitchen and bathroom suites
- Fully refurbished throughout
- Extended three bedroom detached bungalow
- Conservatory addition
- En suite to bedroom one
- Single garage and driveway parking
- Would suit military USAF personnel
- Viewings highly advised!
3 Bedroom Detached Bungalow for rent in Thetford
SITUATION LOCATION Chilterns are delighted to offer this spacious three bedroom detached bungalow situated within an established residential area in Croxton within easy reach of the A11. The property has recently been fully refurbished and benefits from a large driveway providing plentiful off road parking, replacement modern kitchen and bathroom suites, gas central heating and conservatory addition.
Croxton is situated on the border of Thetford in the south of Norfolk, in close proximity to the county border with Suffolk. By road it is 33.8 miles (54.4 km) northeast of Cambridge and 30.7 miles (49.4 km) southwest of Norwich. On the western side of Thetford is Thetford Forest, which is heavily forested with pine trees. Brettenham Heath National Nature Reserve is to the northeast, near the hamlet of Roudham. To the southeast of Thetford is Nunnery Lakes Nature Reserve, covering about 200 acres, with Breckland heath, woodland, fen and open water habitats and 2 kilometres (1.2 mi) of paths.
ENTRANCE HALL Access to loft space, replacement fitted carpet, part glazed entrance door to front aspect, radiator.
LOUNGE/DINER
LOUNGE AREA 20' 8" x 9' 5" (6.32m x 2.88m) Brick built fireplace with feature gas fire (disconnected), replacement fitted carpet, replacement two double glazed windows to front aspect, two radiators. Open plan to:
DINING AREA 13' 11" x 9' 1" (4.25m x 2.77m) Replacement fitted carpet, radiator. Sliding patio doors giving access to:
CONSERVATORY 11' 5" x 9' 10" (3.50m x 3.01m) UPVc construction with poly carbonate roof situated on brick dwarf wall comprising of; ceiling fan, replacement tiled flooring, double glazed French style doors leading to the rear garden, double glazed windows to both sides and rear aspect.
KITCHEN/BREAKFAST ROOM 12' 0" x 11' 10" (3.66m x 3.63m) Replacement kitchen fitted with a range of modern base and wall mounted kitchen units with work surfaces over, incorporating stainless steel sink unit. Plumbing for washing machine and dishwasher, space for tall standing fridge freezer, four ring gas hob with electric oven, space for under counter appliance, cupboard housing wall mounted gas boiler, replacement vinyl flooring, part glazed entrance door giving access to the rear garden, replacement double glazed window to rear aspect, radiator.
BEDROOM ONE 13' 0" x 10' 5" (3.97m x 3.19m) Replacement fitted carpet, radiator. Opening to:
DRESSING ROOM/STUDY 13' 0" x 10' 5" (3.97m x 3.19m) Dual aspect room with replacement double glazed windows to side and rear aspect, replacement fitted carpet, radiator.
EN SUITE 7' 3" x 2' 7" (2.22m x 0.81m) Replacement fitted modern and contemporary style three piece suite comprising; dual flush WC, hand wash basin, shower cubicle with shower over, extractor fan, wall mounted mirror with LED lighting, replacement vinyl flooring, replacement double glazed window to rear aspect, heated towel rail.
BEDROOM TWO 12' 5" x 9' 4" (3.80m x 2.86m) Replacement fitted carpet, replacement double glazed window to front aspect, radiator.
BEDROOM THREE 9' 4" x 7' 6" (2.86m x 2.31m) Replacement fitted carpet, replacement double glazed window to front aspect, radiator.
FAMILY BATHROOM 7' 3" x 4' 9" (2.22m x 1.45m) Replacement fitted modern and contemporary style three piece suite comprising; dual flush WC, vanity sink unit with cupboard, panelled bath with mixer fed shower attachment, extractor fan, wall mounted mirror with LED lighting, glass shelf, replacement vinyl flooring, replacement double glazed window to rear aspect, heated towel rail.
OUTSIDE There are gardens to the front and rear of the property. The front garden is mainly laid to lawn with tarmac driveway giving access to the single garage and provides parking for a number for vehicles. The fully enclosed rear garden is also mainly laid to lawn with a paved patio area, mature shrubs and personal door giving access to the garage.
GARAGE 18' 5" x 9' 6" (5.62m x 2.92m) Single integral garage with power and light connected, eaves storage, electric up and over door, personal door leading to rear garden, window to rear aspect.
Property Ref: 58290_100335011609
Similar Properties
3 Bedroom Maisonette | £950pcm
Are you looking for spacious town centre accommodation? This duplex maisonette with it's own garden could be just what y...
3 Bedroom Terraced House | £950pcm
A three bedroom mid terraced house overlooking a green on the Abbey development, in a pedestrianised area, with enclosed...
1 Bedroom Maisonette | £140,000
This one bedroom coach house on the popular Cloverfields development is an ideal first time or investment purchase and i...
2 Bedroom Mobile Home | £145,000
A well presented two bedroom detached park home situated on the outskirts of Barnham village with field views.
1 Bedroom Terraced Bungalow | £145,000
Are you looking for a one bedroom home which has allocated parking on the popular Cloverfields development? Look no furt...

Chilterns (Thetford)
Bridge House, 14 Bridge Street, Thetford, Norfolk, IP24 3AA
How much is your home worth?
Use our short form to request a valuation of your property.
Request a Valuation
