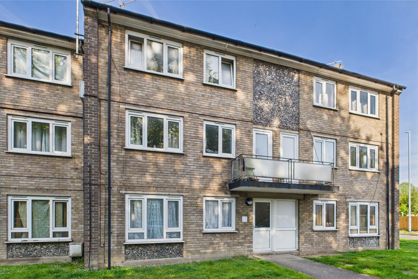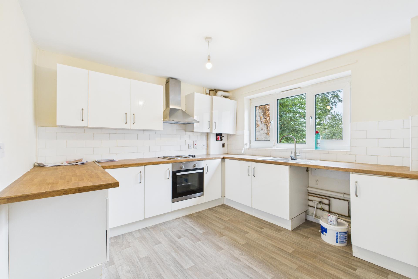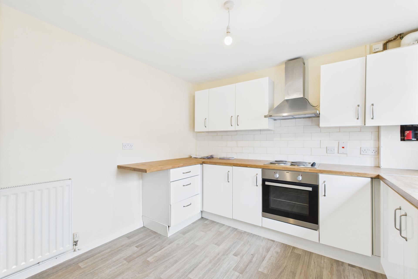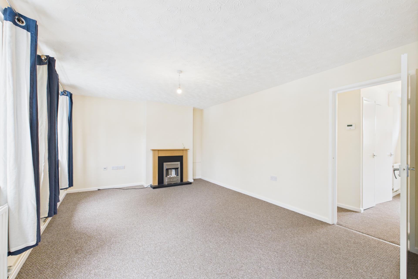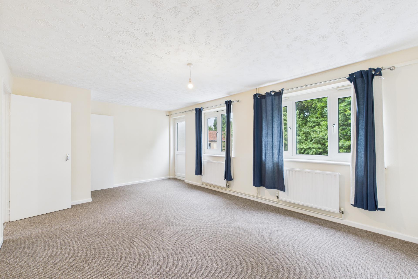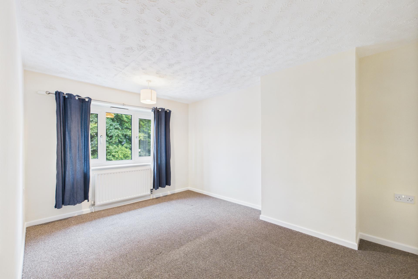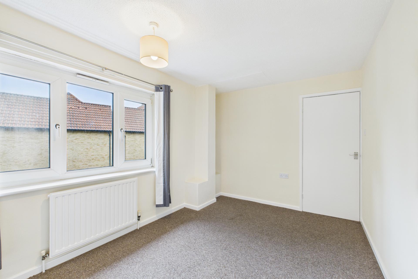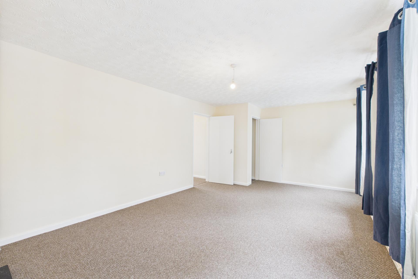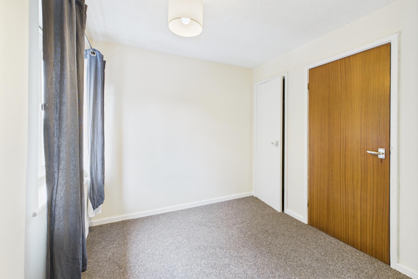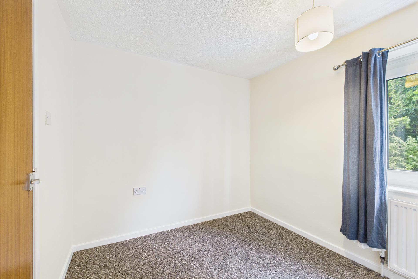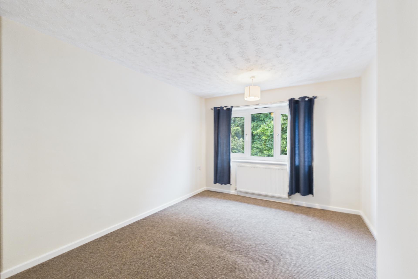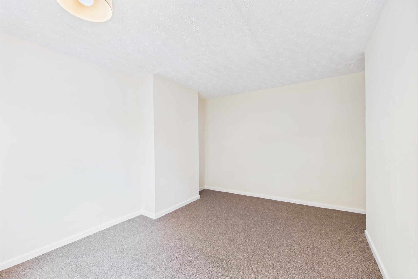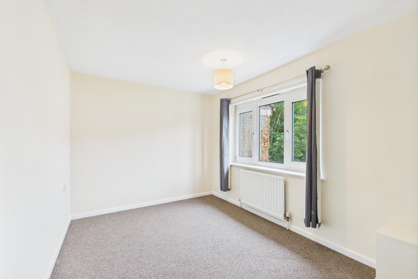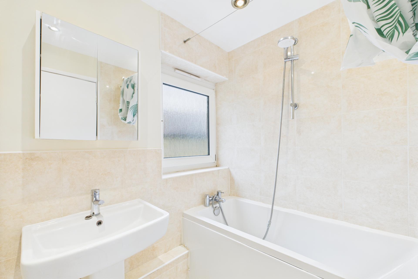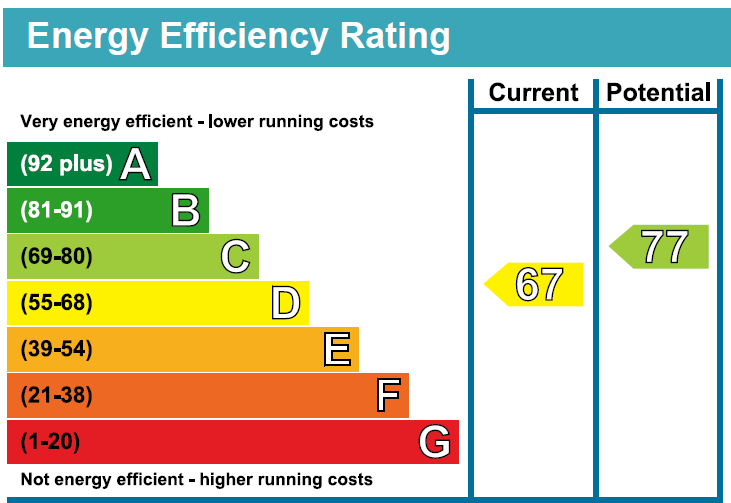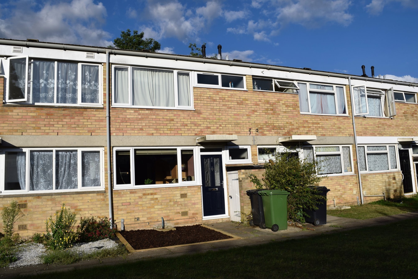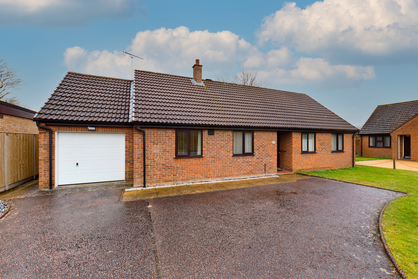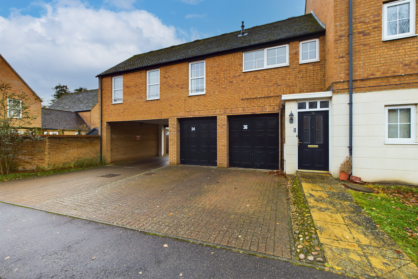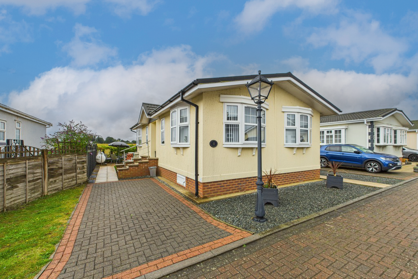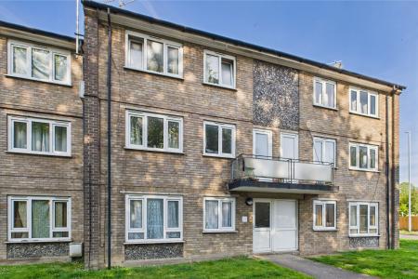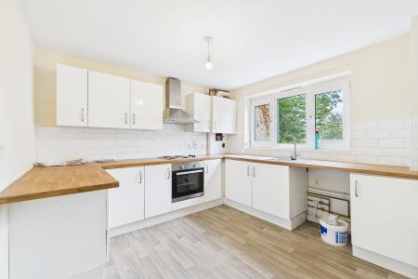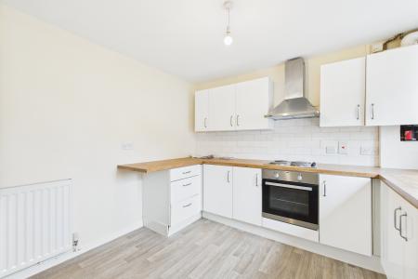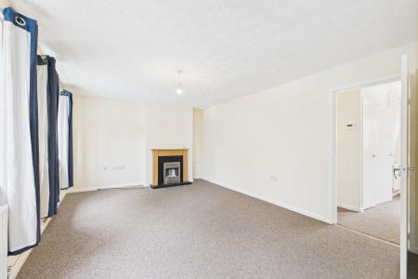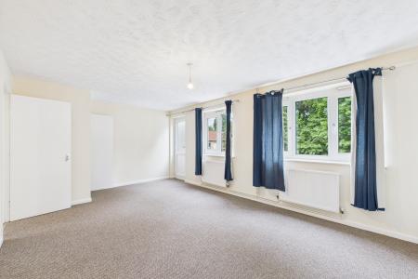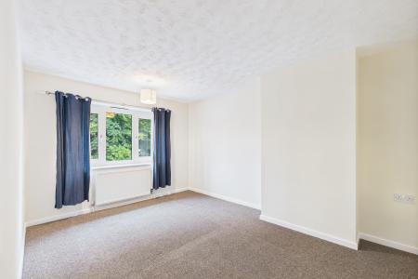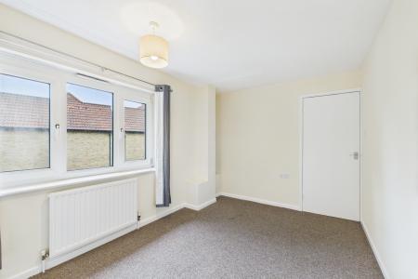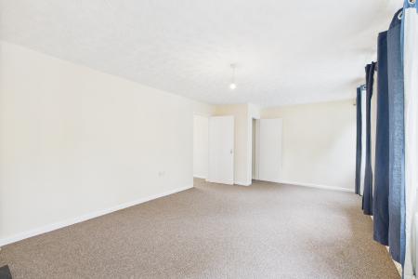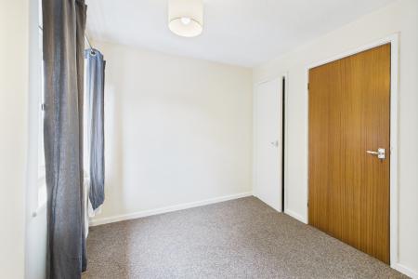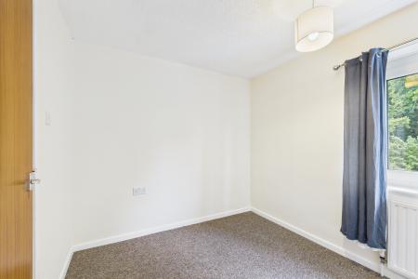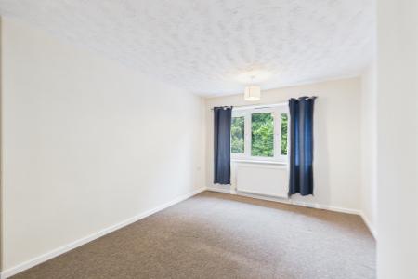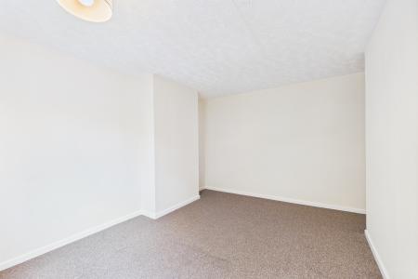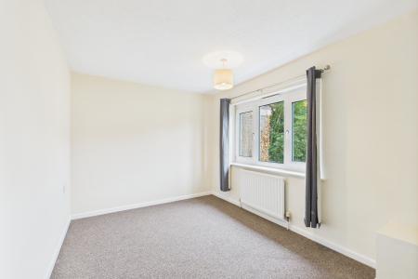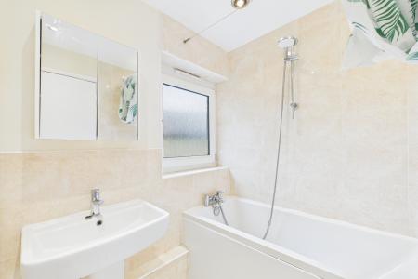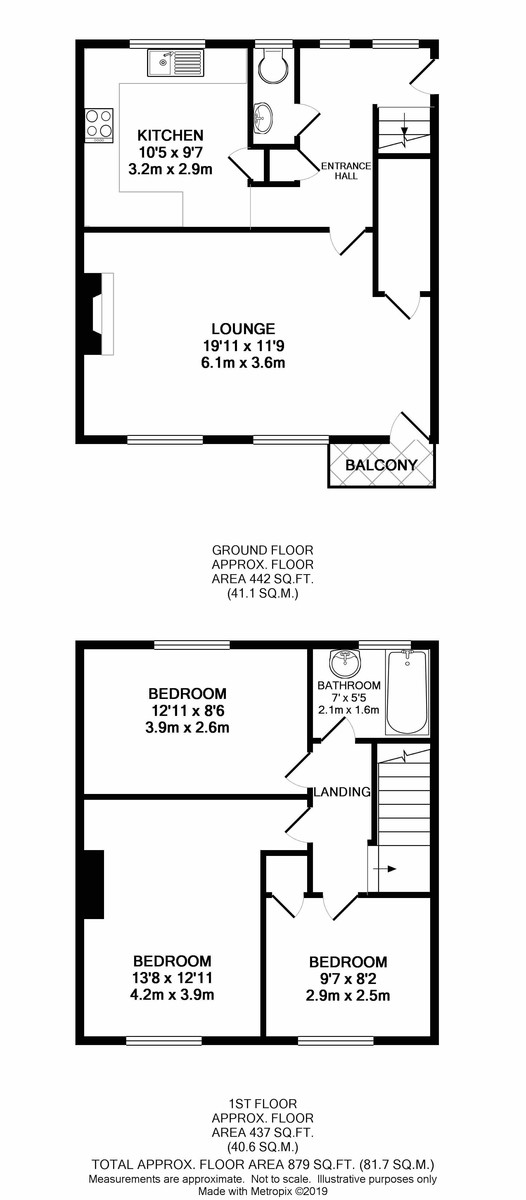- Cul-de-sac position
- Town centre location
- Duplex maisonette with garden
- Modern high gloss kitchen
- Gas heating system via radiators
- Three bedrooms
- Accommodation over first and second floors
- Lounge with balcony
- Modern bathroom & WC
- Available now!
3 Bedroom Maisonette for rent in Thetford
ENTRANCE HALL 10' 4" x 7' 1" (3.17m x 2.17m) (Irregularly shaped room measured to either extreme, see floorplan). UPVC entrance door to side, two double glazed windows to rear, radiator, doors to ground floor accommodation, stairs to first floor landing, storage cupboard with coat hanging space.
WC 5' 7" x 2' 7" (1.72m x 0.81m) Refitted modern and contemporary style two piece suite comprising; dual flush low level WC, wall mounted wash basin with tiled splash back and chrome mono-bloc tap, radiator, double glazed window to rear.
KITCHEN 10' 4" x 10' 2" (3.17m x 3.10m) Fully refitted modern high gloss kitchen with butcher block effect work surfaces with inset single drainer sink unit with mixer tap over, fitted electric oven, four ring hob and extractor hood over, space and plumbing for washing machine, space for tall standing fridge freezer, radiator, tiled splash backs, double glazed window to rear, storage cupboard.
LOUNGE 19' 10" x 11' 9" (6.07m x 3.60m) Two double glazed windows to front, two radiators, TV point, contemporary style electric plug-in fire, under stairs storage cupboard, glazed entrance door to:
BALCONY 5' 10" x 2' 7" (1.80m x 0.80m) Metal framed balcony with inset safety glass.
FIRST FLOOR LANDING 8' 3" x 6' 8" (2.53m x 2.04m) (Measurement includes stairwell, see floorplan).
BEDROOM 13' 10" x 9' 11" (4.22m x 3.04m) (Measurement excludes door recess, see floorplan). Access to loft space, radiator, double glazed window to front.
BEDROOM 12' 11" x 8' 6" (3.94m x 2.61m) Radiator, double glazed window to rear.
BEDROOM 9' 7" x 8' 3" (2.94m x 2.53m) Radiator, double glazed window to front.
BATHROOM 6' 9" x 5' 4" (2.06m x 1.65m) Refitted modern and contemporary style two piece suite comprising; panelled bath with mixer fed shower riser, pedestal wash basin with chrome mono-bloc tap, part tiled walls to dado, tiled bath surround, heated towel rail, double glazed window to rear.
OUTSIDE The property enjoys it's own garden and store.
RENT ADJUSTMENT FOR PET INCLUSION Where it is agreed that the landlord will allow a pet(s) as part of a tenancy, the advertised rent will be subject to an increase of £25.00 (Twenty Five Pounds) PCM. There is no guarantee that the Landlord will agree to accepting a pet or pets and where this might be considered full details of the pet(s) will be required for consideration.'
Property Ref: 58290_100335010231
Similar Properties
3 Bedroom Terraced House | £950pcm
A three bedroom mid terraced house overlooking a green on the Abbey development, in a pedestrianised area, with enclosed...
3 Bedroom Detached Bungalow | £1,350pcm
This fully refurbished three bedroom detached bungalow is ideally located within easy reach of the A11, offering spaciou...
1 Bedroom Maisonette | £140,000
This one bedroom coach house on the popular Cloverfields development is an ideal first time or investment purchase and i...
2 Bedroom Mobile Home | £145,000
A well presented two bedroom detached park home situated on the outskirts of Barnham village with field views.
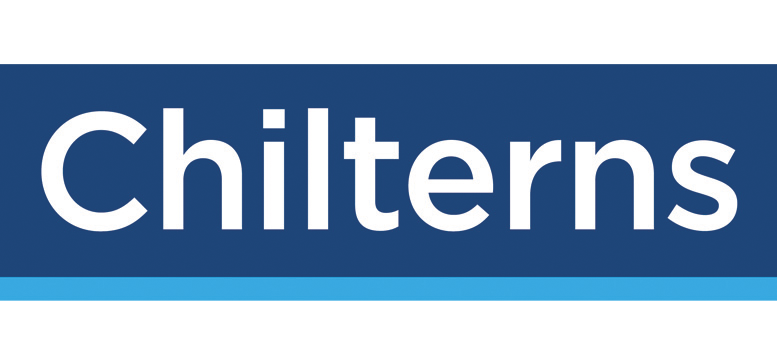
Chilterns (Thetford)
Bridge House, 14 Bridge Street, Thetford, Norfolk, IP24 3AA
How much is your home worth?
Use our short form to request a valuation of your property.
Request a Valuation
