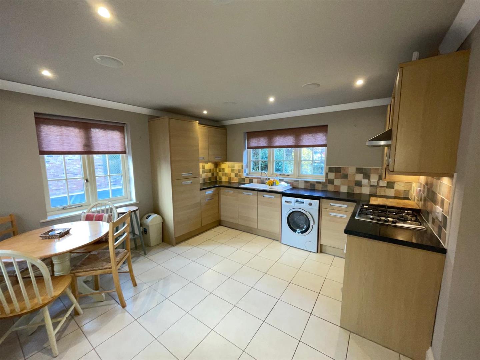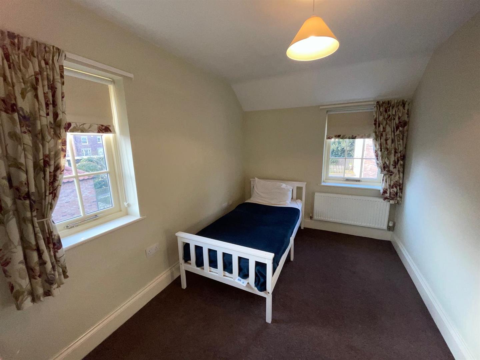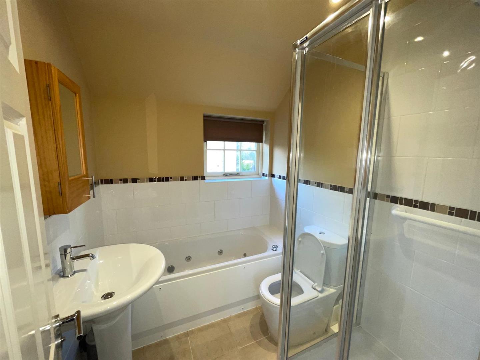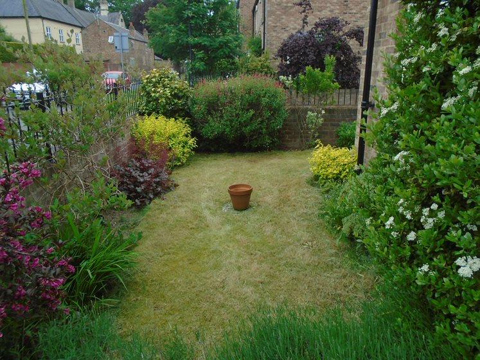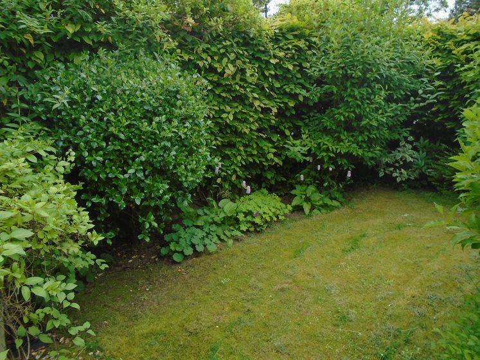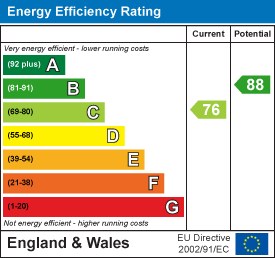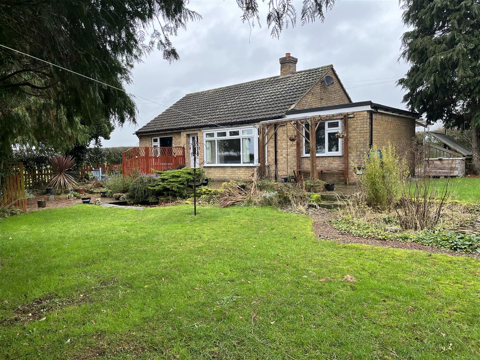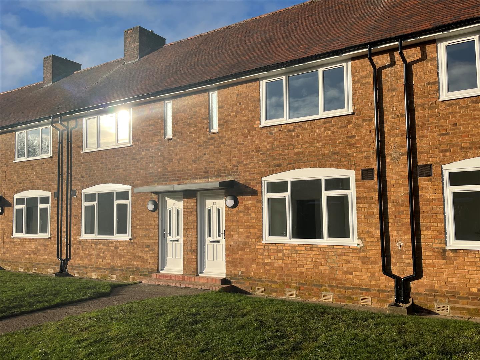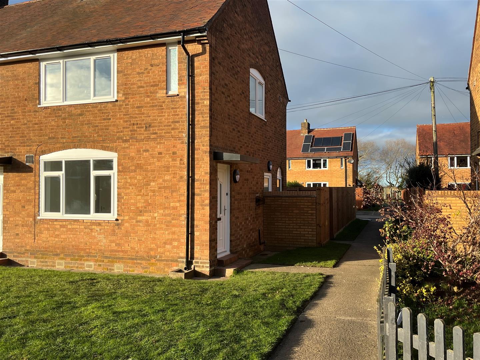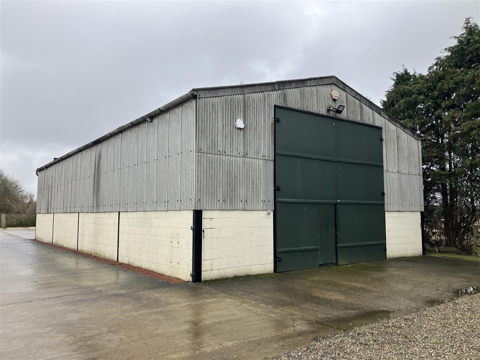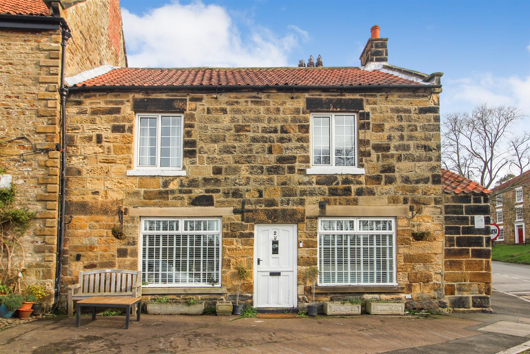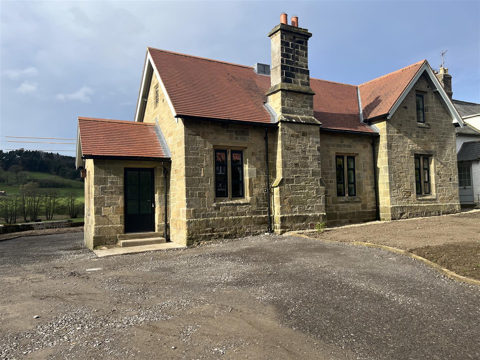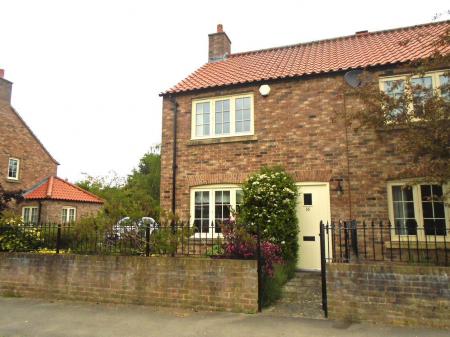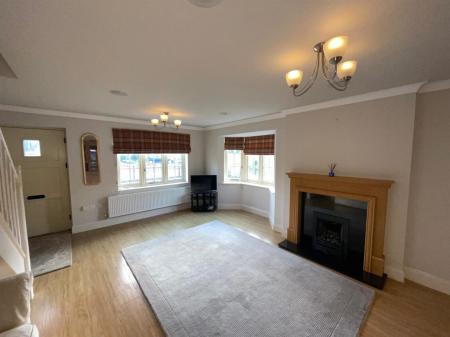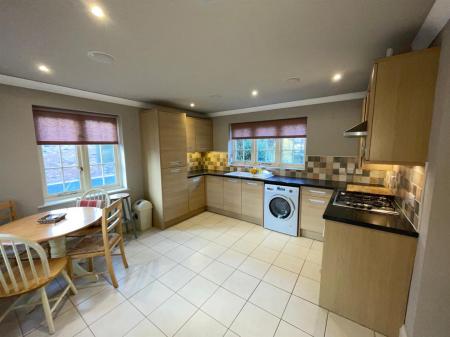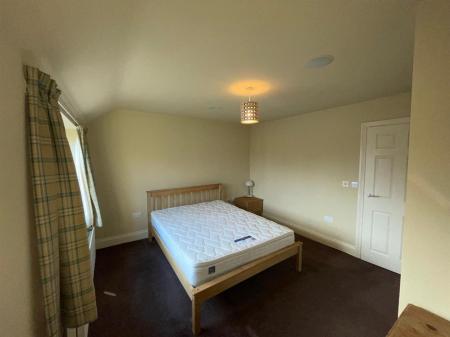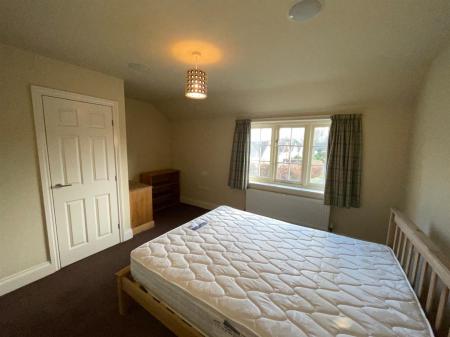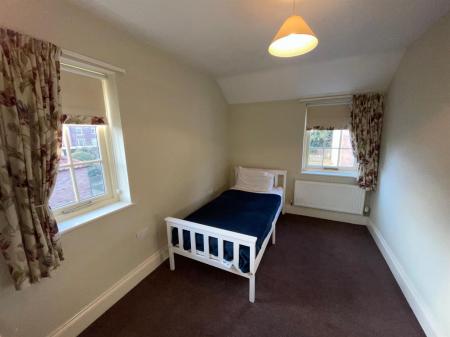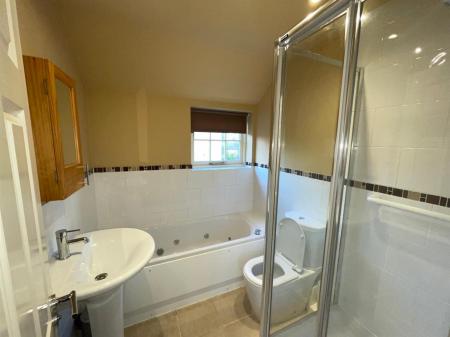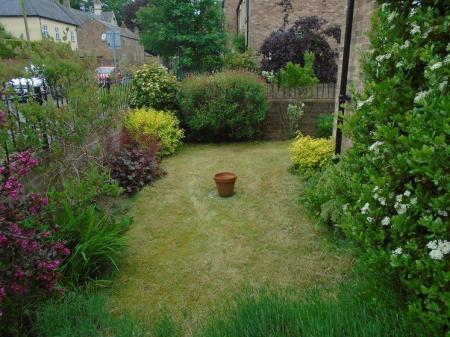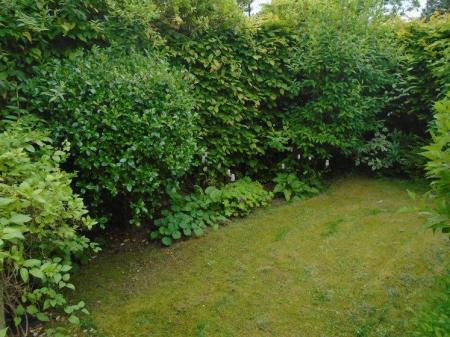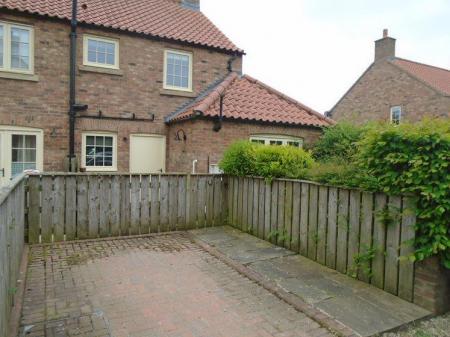- Two Bedrooms
- Modern Living
- Sought After Location
- Off Street Parking
- Gardens
- Surround Sound System
- EPC Rating C
- Council Tax Band C
- This property does not accept pets
2 Bedroom Semi-Detached House for rent in Thirsk
A beautifully presented and modern two bedroom property, situated in a quiet residential area located just off Front Street. The property comprises of; dining kitchen, lounge, cloakroom, two double bedrooms and a family bathroom, to the outside are well maintained private gardens and allocated parking. Properties in this location do not come to the rental market regularly. Please contact us to arrange your viewing. Available now.
Lounge - 5.18m x 4.32m (17'53" x 14'02") - Part glazed composite entrance door to front. Double glazed windows to both front and side. TV and BT points. Inset feature gas fire with wooden surround. Wooden flooring. Stairs to first floor
Kitchen Diner - 5.18m x 3.66m (17'85" x 12'55") - Composite entrance door to rear. Double glazed windows to both side and rear. Range of modern wood effect wall and base units with countertop over. Built in electric oven and gas hob, with extractor hood. Built in dishwasher and fridge freezer.
Cloakroom - Double glazed window to rear. White low level flush WC and hand wash basin with pedestal.
First Floor -
Landing - Loft access. Smoke alarm
Bedroom One - 4.27m x 3.35m (14'57" x 11'53") - Double glazed window to front, Radiator. BT and TV points. Large built in airing cupboard.
Bedroom Two - 3.94m x 2.13m (12'11" x 7'87") - Double glazed window to side and rear. Radiator. BT and TV points.
Bathroom - 1.83m x 1.83m (6'68" x 6'24") - Double glazed window to rear. Chrome wall mounted heated towel rail. White suite comprising of; Low level flush WC, wash basin with pedestal. Separate shower cubicle with folding glass door and 'Aqualisa' shower. Jacuzzi bath. Shaver point. Extractor fan.
Outside - Small garden to front and side, mainly laid to lawn with many mature shrubs and plants. To the rear is a single parking space, leading down to a small patio area, and further grassed garden surrounded by privacy hedging.
Additional Information - The tenant will be responsible for Council Tax and Utility Bills. Council Tax band C.
Parking - Allocated parking space to the rear.
Services - Mains water and sewerage.
Utilities - Mains electricity and gas central heating.
Broadband and mobile phone - See Ofcom checker and Openreach website for more details.
Application Process - Applicants should be aware that in order to satisfy the criteria of our referencing company your gross income should be at least 2.5 times the monthly rent and proof of income must be provided. For a guarantor your gross income should be at least 3 times the monthly rent.
The Immigration Act 2014 now makes it a legal requirement for landlords and letting agents to perform Right to Rent checks on all prospective tenants before allowing them to sign a tenancy agreement. These checks are required regardless of whether the prospective tenant(s) are UK citizens or not.
On completion of an application form, please provide your passport & proof of residency (utility bill preferable). The contact details provided on your application form are then used by our referencing company (Rightmove Landlord & Tenant Services) who will contact you direct by email and text message requesting completion of a more detailed application form either online or over the phone.
The completion and submission of an application form does not guarantee the offer of tenancy, this is subject to satisfactory references being obtained.
Referencing - Once Joplings have received the final report from Rightmove Landlord & Tenant Services regarding your references we will confirm the outcome by phone and email.
The first months rent & deposit are payable by the tenancy commencement date and must be cleared funds. All named tenants (including guarantors) are required to be present for signing the Tenancy Agreement prior to keys being released. We do not have facilities to take debit or credit cards, and personal cheques are not acceptable. Payments can be made by bank transfer and your payment must be received into Joplings account prior to the tenancy commencement date.
Viewings Thirsk - All viewings are strictly by appointment through Joplings Property Consultants, please contact the Thirsk office at 19 Market Place, Thirsk, North Yorkshire, YO7 1HD.
Opening Hours - Mon - Thurs - 9am - 5.30pm
Friday - 9am - 5pm
Saturday - 9am - 1pm
Sunday - Closed
Important information
Property Ref: 9175_33000345
Similar Properties
Moorhouse Bungalow, Felixkirk. Thirsk, North Yorkshire
2 Bedroom Detached Bungalow | £825pcm
A two bedroom detached bungalow ideally located on a large plot just outside the market town of Thirsk. The accommodatio...
Chestnut Avenue, Alanbrooke Barracks, Thirsk
2 Bedroom Terraced House | £750pcm
Recently renovated to a high standard is this two bedroom mid terrace property situated just outside the village of Topc...
Chestnut Avenue, Alanbrooke Barracks, Thirsk
2 Bedroom House | £750pcm
Recently renovated to a high standard is this two bedroom end terrace property situated just outside the village of Topc...
Light Industrial | £900pcm
Available for a long term let is this large Workshop with additional outside storage.The property is accessed via a priv...
West End, Osmotherley, Northallerton
3 Bedroom Cottage | £1,200pcm
** FULLY FURNISHED CHARACTER COTTAGE ** A charming property located in the sought-after village of Osmotherley boasting...
3 Bedroom Detached House | £1,900pcm
A stunning, recently completed refurbishment of The Old School House. As the name suggests this former village school bu...

Joplings Property Consultants (Thirsk)
19 Market Place, Thirsk, North Yorkshire, YO7 1HD
How much is your home worth?
Use our short form to request a valuation of your property.
Request a Valuation


