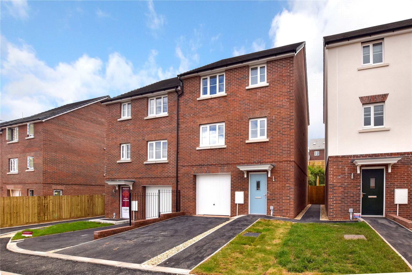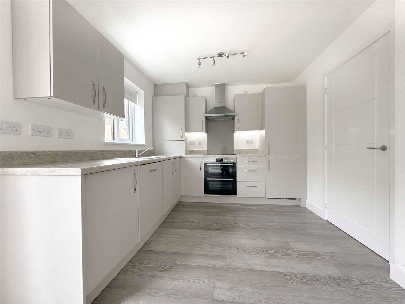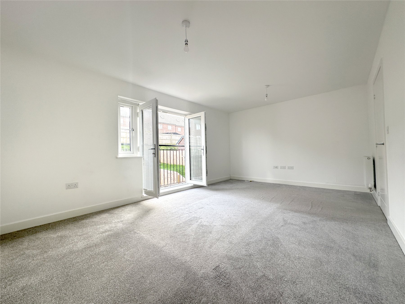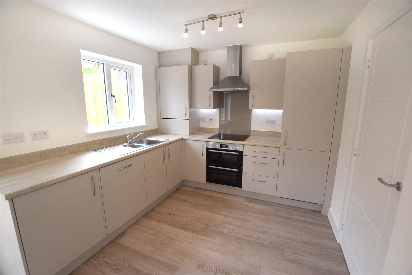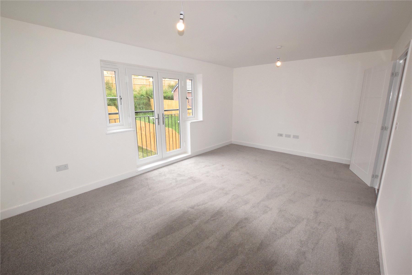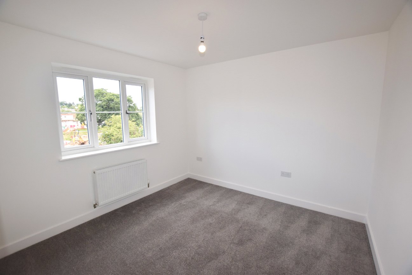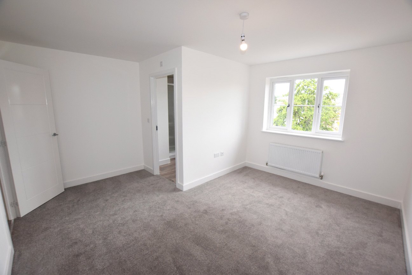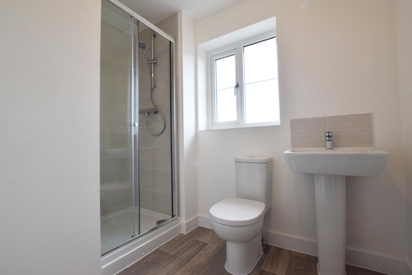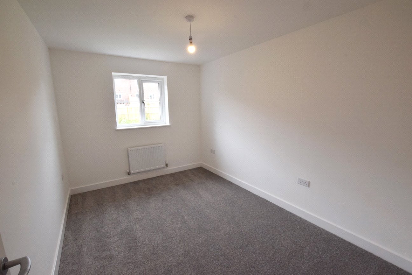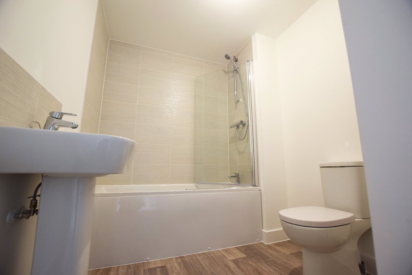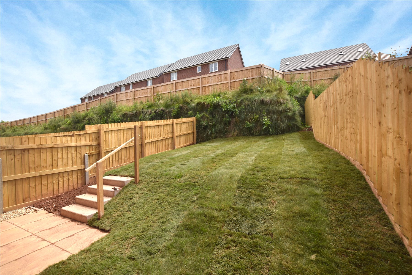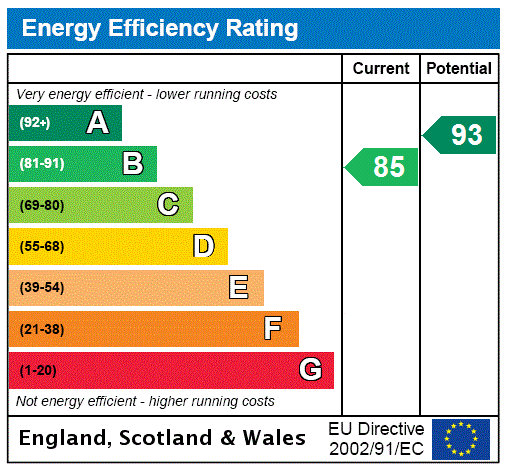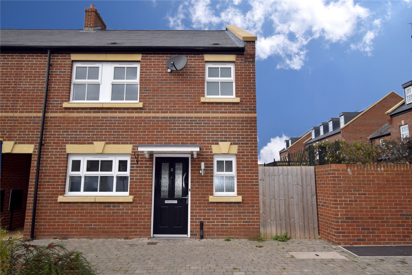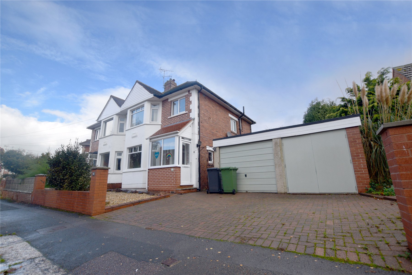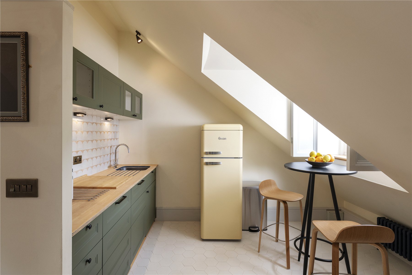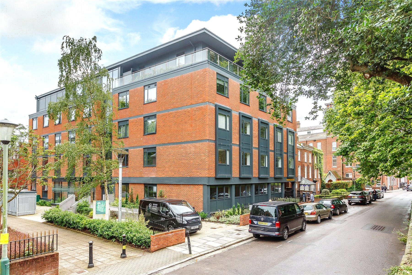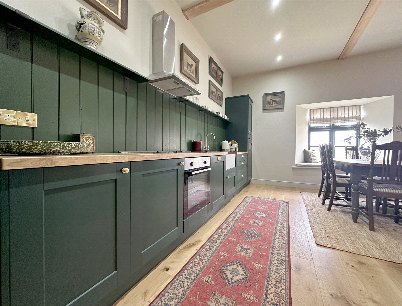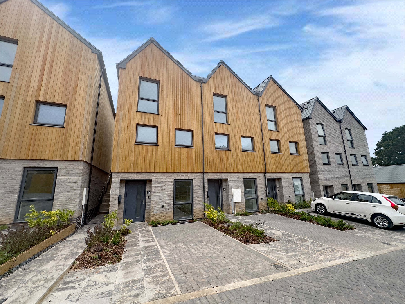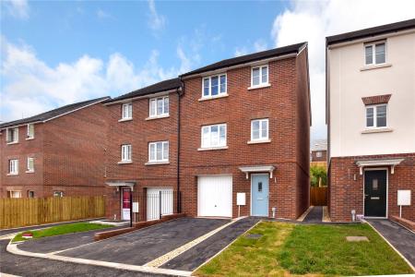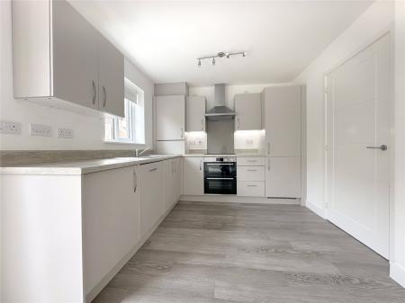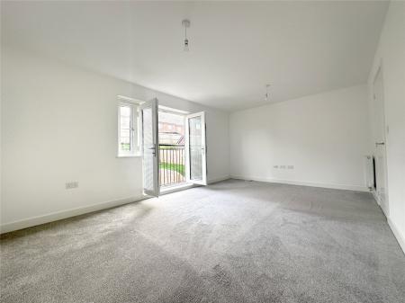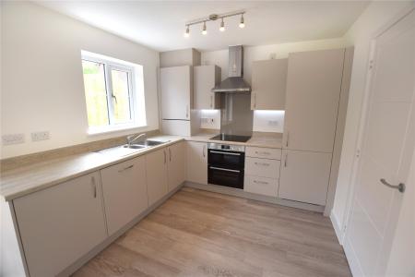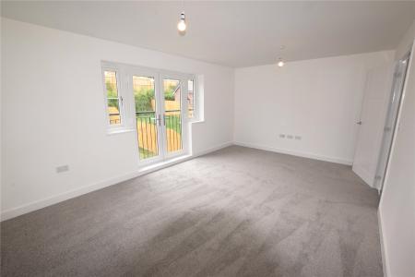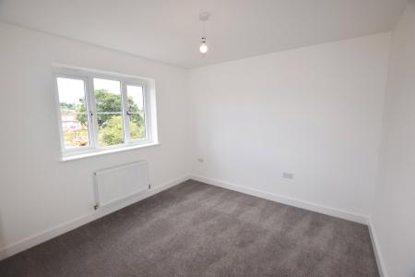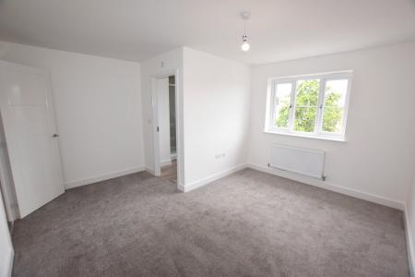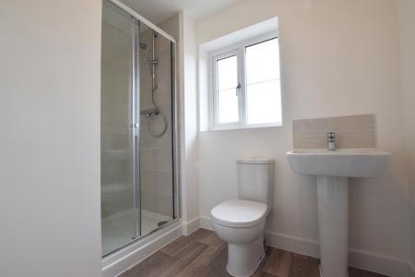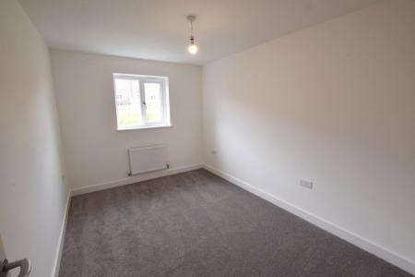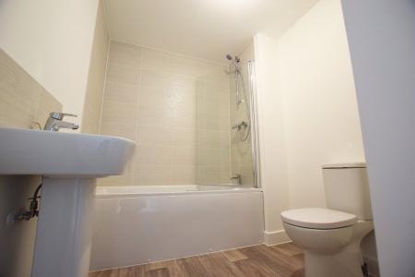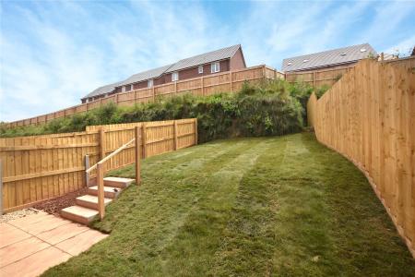4 Bedroom Semi-Detached House for rent in Tithebarn
Description
UNDER OFFER
A four bedroom family home situated in a quiet cul-de-sac. This delightful property comprises kitchen / diner with doors to rear garden. Sitting room, bedroom and family bathroom on the first floor and three bedrooms and en suite on the top floor. Driveway and internal garage.
ACCOMODATION COMPRISES Front door to entrance hall.
ENTRANCE HALL Built in storage cupboard. Doors to -
WC Low level WC and wash hand basin.
KITCHEN / DINING AREA 17'5" x 9'5" (5.3m x 2.87m). Range of floor and wall mounted cupboard and drawer units. Integrated oven and four ring electric hob with extractor above. 1 1/2 bowl sink with drainer and mixer tap over. Integrated dishwasher and washing machine. Double glazed window to rear aspect and radiator. Double glazed patio doors to rear garden.
FIRST FLOOR LANDING From entrance hallway, stairs rising to first floor landing. Double glazed window to front aspect. Built in storage cupboard. Doors to -
BEDROOM THREE 10'2" x 9'11" (3.1m x 3.02m). Double glazed window to front aspect. Radiator.
BATHROOM Low level WC, wash hand basin and shower over bath.
LIVING ROOM 17'5" x 11'7" (5.3m x 3.53m). TV aerial, radiator and double glazed window and patio doors to rear aspect.
SECOND FLOOR LANDING From first floor landing, stairs rising to second floor landing. Double glazed window to side aspect. Doors to -
BEDROOM ONE 13'10" x 13'2" (4.22m x 4.01m). Double glazed window to front aspect, radiator and door to en suite.
EN SUITE Low level WC, wash hand basin and shower cubical. Obscured double glazed window to front aspect.
BEDROOM TWO 15'7" x 8'7" (4.75m x 2.62m). Radiator and double glazed window to rear aspect.
BEDROOM FOUR 12' x 8'7" (3.66m x 2.62m). Radiator and double glazed window to rear aspect.
OUTSIDE Lawned rear garden with patio area. Driveway for one car to front.
SERVICES BROADBAND-Potential to connect to Openreach in the area.
SERVICES- NO gas, water mains and electric mains
COUNCIL TAX-D
OTHER-0.8 Miles to Pinhoe Station
TENANCY INFORMATION The property will be available for rent from July 2025, with an initial 12-month tenancy agreement at £1,700per calendar month (excluding bills).
To secure your application for this desirable property, a holding deposit of £392 is required. Once you pass the referencing process and sign the tenancy agreement, we shall apply the holding deposit toward your first month's rent.
Prior to moving in, a deposit of £1,961and the first month's rent must be paid.
All tenants and guarantors are subject to satisfactory referencing and credit checks before the tenancy can commence.
Please remember that descriptions and measurements are intended for guidance only they do not constitute part of any contract.
50.736161 -3.464016
Property Ref: sou_OCL220055_L
Similar Properties
3 Bedroom Semi-Detached House | £1,600pcm
Three bedroom unfurnished semi-detached house located in a highly desirable development, accessible to Topsham Road, cit...
3 Bedroom Semi-Detached House | £1,600pcm
UNDER OFFERWell presented semi-detached family home located in a very desirable area in St Leonards. Property comprises...
1 Bedroom Apartment | £1,600pcm
FULLY FURNISHEDBEAUTIFULLY PRESENTED studio apartment in the heart of Southernhay West. Fully furnished and complete to...
Southernhay East, Exeter, Devon
1 Bedroom Apartment | £1,750pcm
An immaculate one-bed apartment in Trinity Court, Exeter's most fashionable apartment building located in Southernhay Ga...
2 Bedroom Barn Conversion | £1,800pcm
A beautifully presented, two bed barn conversion. Set in Bickleigh and converted to a high standard. This property offer...
3 Bedroom End of Terrace House | £1,950pcm
UNDER OFFER **ONE MONTHS FREE RENT FOR A JULY MOVE IN**A rare opportunity to rent a beautiful, family home located...

Wilkinson Grant & Co (Exeter)
Castle Street, Southernhay West, Exeter, Devon, EX4 3PT
How much is your home worth?
Use our short form to request a valuation of your property.
Request a Valuation
