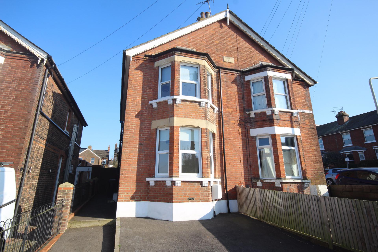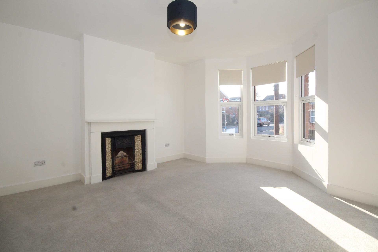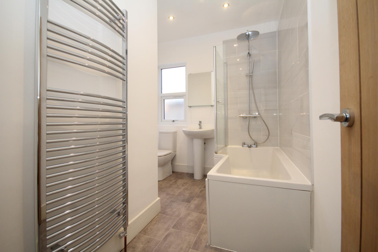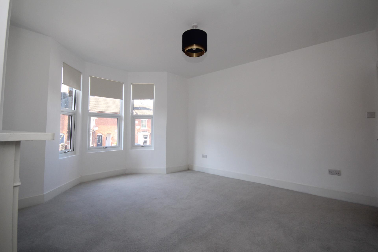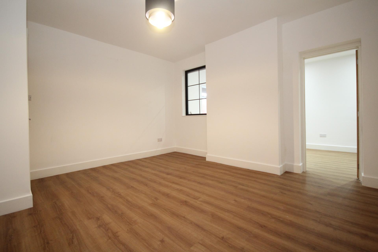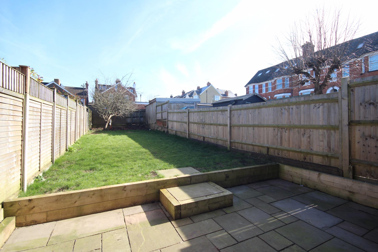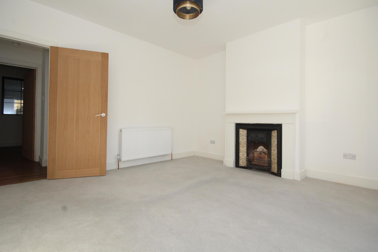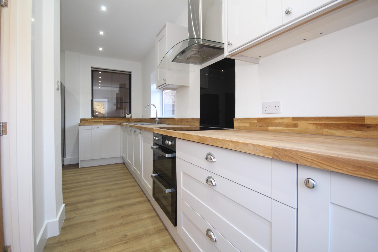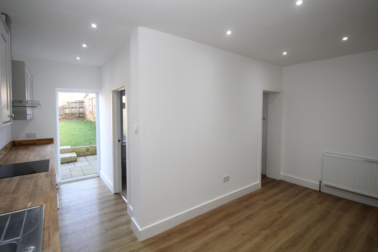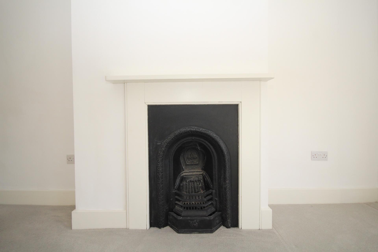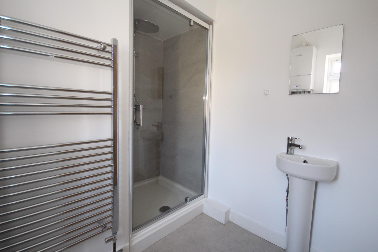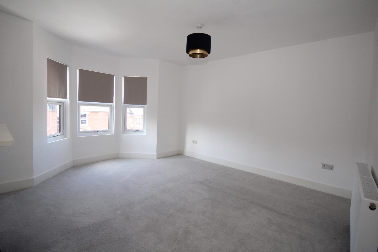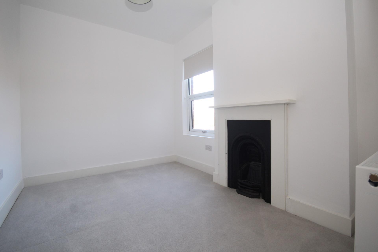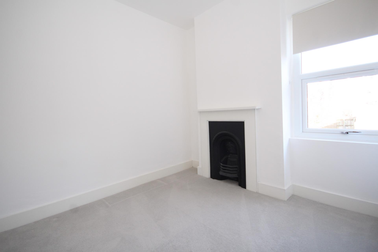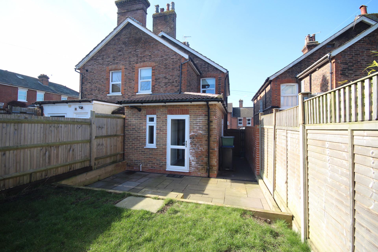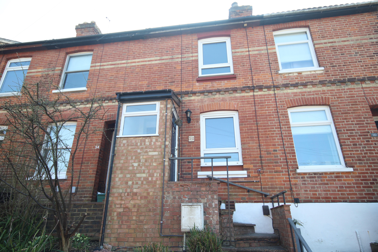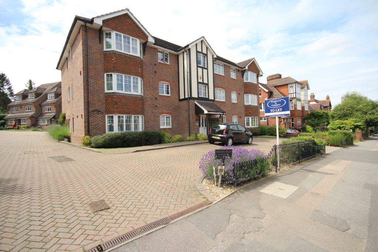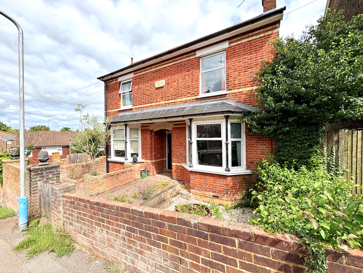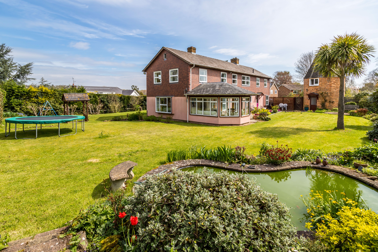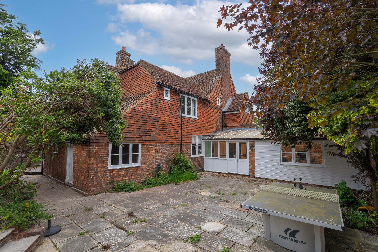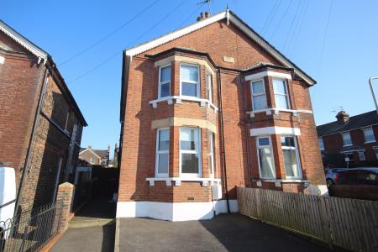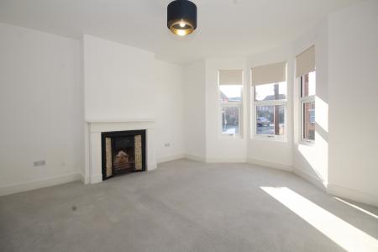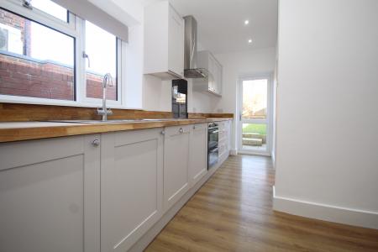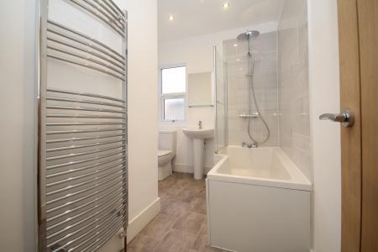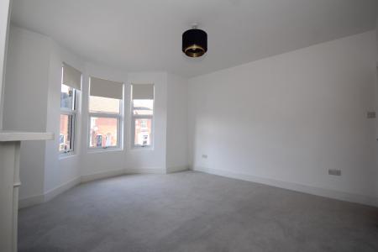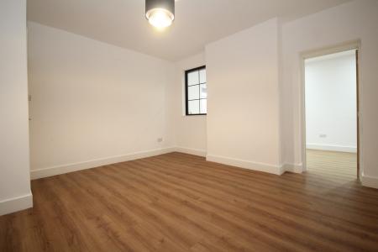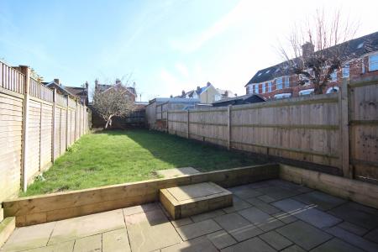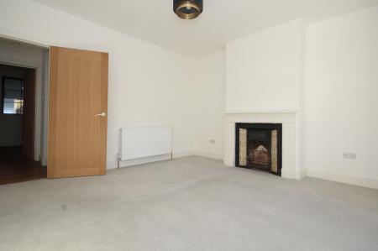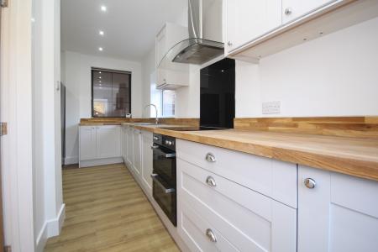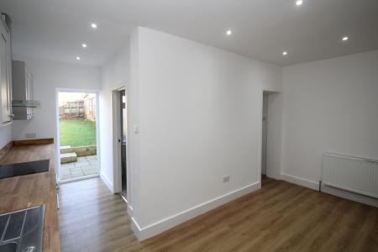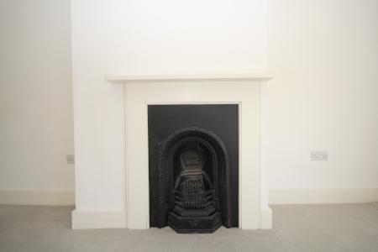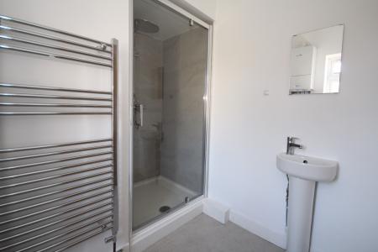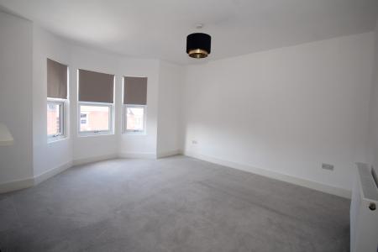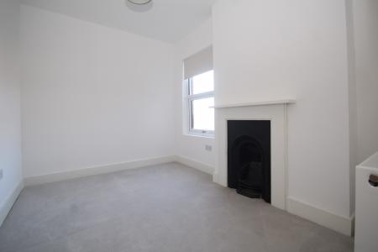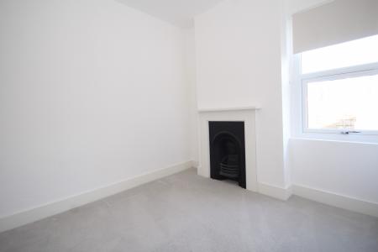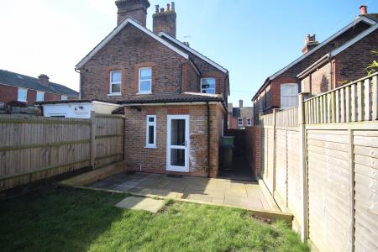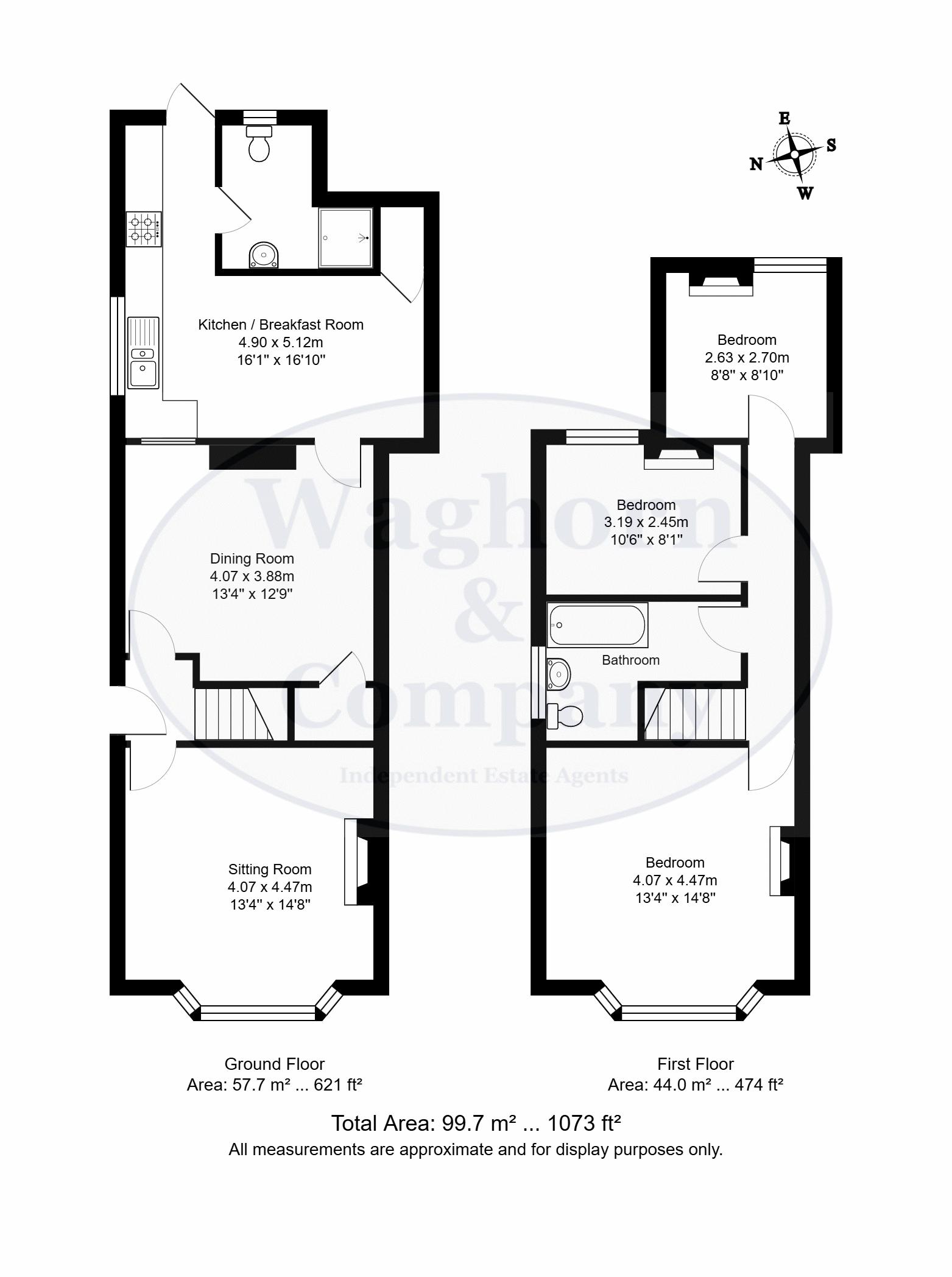- Three Bedroom Victorian Family home
- Well Presented Throughout
- Extended & Completely Refurbished Throughout
- Extended Open Plan Modern Kitchen / Breakfast Room
- Useable Large Attic Space
- EPC Rating C/ Council Tax band D £ 2,356.17 P.A.
3 Bedroom House for rent in Tonbridge
Available Now! Waghorn and Company are delighted to offer to the market this wonderful three bedroom Victorian family home, located conveniently for the mainline station, High Street and local Schools. The property has been renovated to a high standard and offers spacious, light and airy accommodation throughout. The property has the added benefits for Potential Off Street Parking - Subject to Necessary Consent & two bathrooms. An early viewing is highly recommended.
Entrance
Access is via a path to the side of the property with gate to rear garden and entrance door leading to entrance hall.
Entrance Hall
Doors to living room, dining room and stairs to first floor landing.
Living Room
13' 4'' x 14' 7'' (4.06m x 4.44m) (into bay window)
Double glazed bay window to front, laid to carpet, feature fireplace and radiator.
Dining Room
13' 4'' x 11' 7'' (4.06m x 3.53m)
Feature share light window to kitchen, under stairs storage cupboard, door to kitchen, luxury vinyl flooring and radiator.
Kitchen
16' 0'' x 8' 9'' (4.87m x 2.66m)
Double glazed window to side, one and a half bowl stainless steel sink and drainer with cupboards under and a further range of matching base and wall units, integrated dishwasher, inset halogen hob with electric oven under and extractor hood over, space for freestanding fridge freezer, space and plumbing for washing machine, inset spotlights, luxury vinyl flooring, door to downstairs shower room.
Shower Room
4' 7'' x 7' 0'' (1.40m x 2.13m)
Double glazed frosted window to rear, low level W/C, shower cubicle with rainfall shower head and additional hand shower piece, pedestal hand wash basin, wall mounted mirror, ceramic wall tiling, tiled flooring, inset spotlights, wall mounted gas boiler and chrome heated towel rail.
First Floor Landing
Doors to bedrooms and family bathroom, laid to carpet, inset spotlights and access to loft.
Bedroom 1
14' 8'' x 12' 1'' (4.47m x 3.68m)
Double glazed bay window to front, laid to carpet, feature fireplace and radiator.
Family Bathroom
Double glazed frosted window to side, low level W/C, pedestal hand wash basin, wall mounted mirror, square end bath with mixer taps and rainfall showerhead over with additional hand shower piece, inset spotlights, ceramic wall tiling and heated chrome towel rail.
Bedroom 2
10' 5'' x 7' 4'' (3.17m x 2.23m)
Double glazed window to rear, laid to carpet, feature fireplace and radiator.
Bedroom 3
8' 7'' x 8' 1'' (2.61m x 2.46m)
Double glazed window to rear, laid to carpet, feature fireplace, access to loft and radiator.
Rear Garden
To the rear of the property is a paved patio area with steps leading to the remainder of the garden which is mainly laid to lawn with an apple tree.
Tenure
Freehold
Property Ref: EAXML10807_12668687
Similar Properties
2 Bedroom House | £1,495pcm
Waghorn & Company are delighted to offer to the rental market this charming, 2 bedroom period home that has been recentl...
Open Day Tuesday 15th July 2025! Pembury Road, Tonbridge
2 Bedroom Flat | £1,450pcm
Available August 2025! We are delighted to offer for rental this spacious two bedroom, two bathroom apartment, situated...
1 Bedroom Flat | £1,350pcm
AVAILABLE APRIL 1st 2025 Waghorn & Company *award winning letting agents* are delighted to offer the the market this mod...
3 Bedroom House | £2,650pcm
Waghorn & Company are delighted to offer the market this substantial, 3/4 bedroom detached family home, conveniently loc...
7 Bedroom Not Specified | £5,450pcm
Set within the heart of the sought-after village of Shipbourne and located within both a Conservation Area and an Area o...
Hale Street, East Peckham, Tonbridge
6 Bedroom House | £5,950pcm
An impressive six bedroom Grade II listed double fronted former farmhouse with 4852 square feet of beautifully presented...
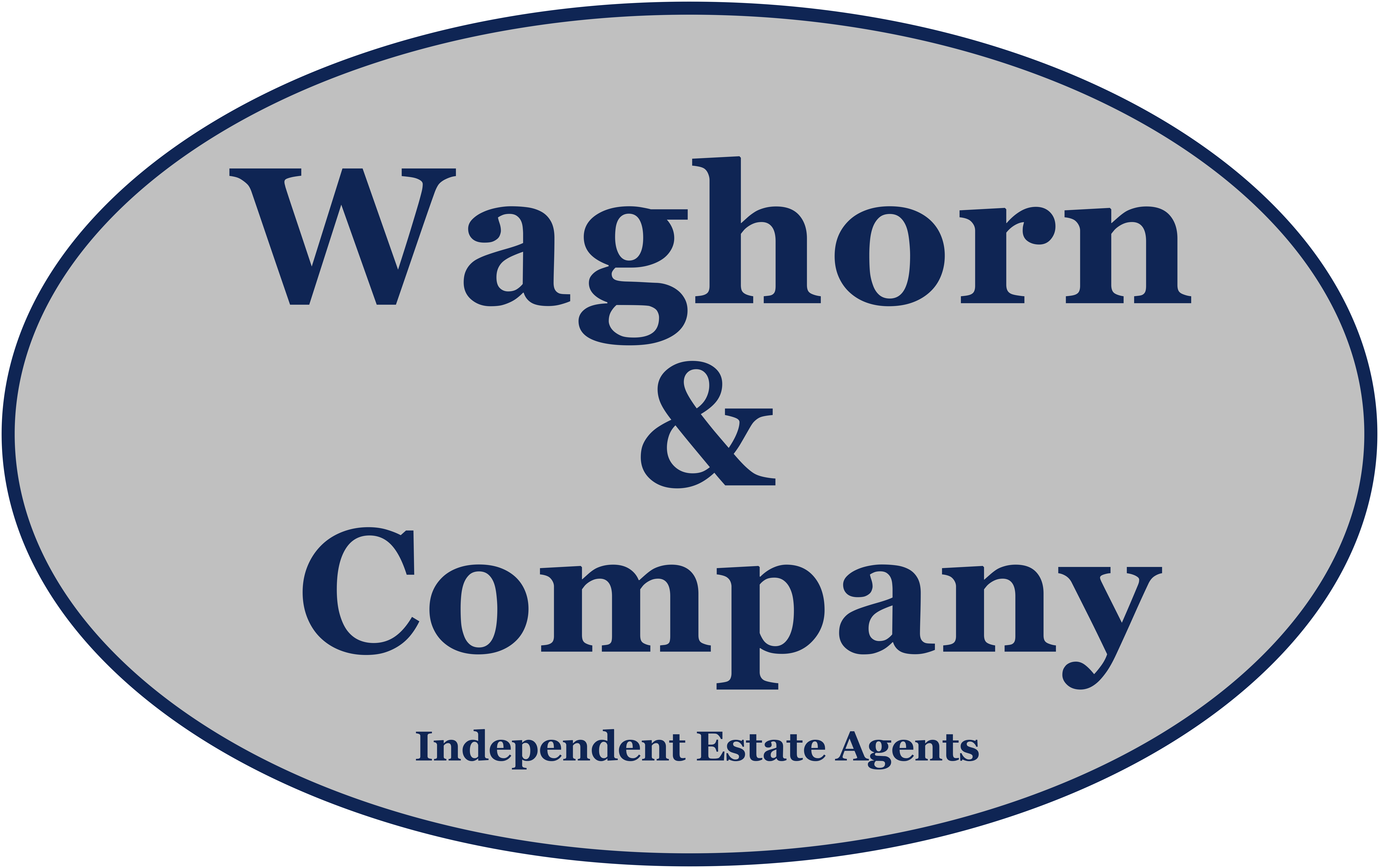
Waghorn & Company (Tonbridge)
Tonbridge, Kent, TN9 1DH
How much is your home worth?
Use our short form to request a valuation of your property.
Request a Valuation
