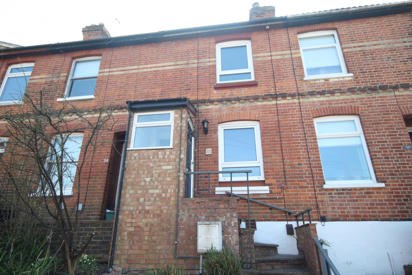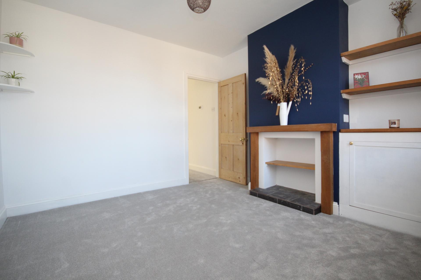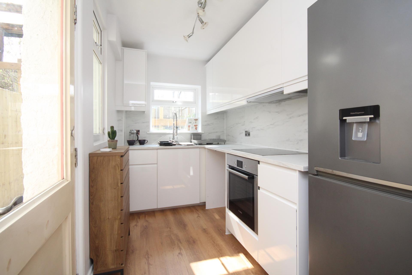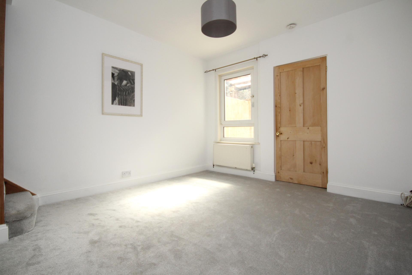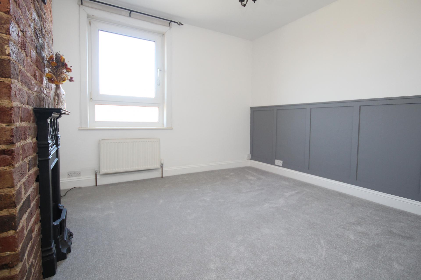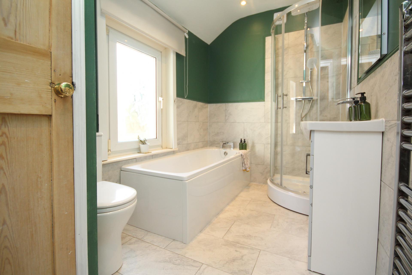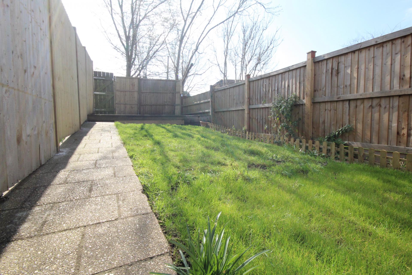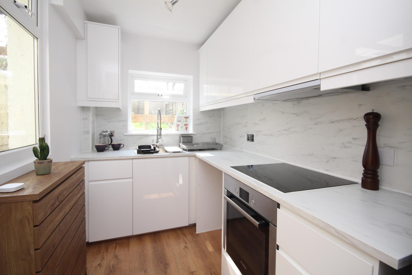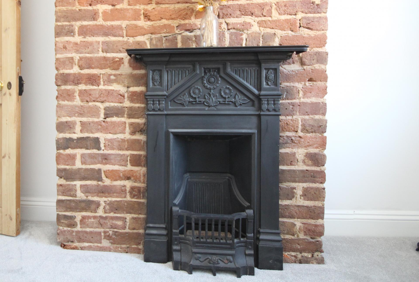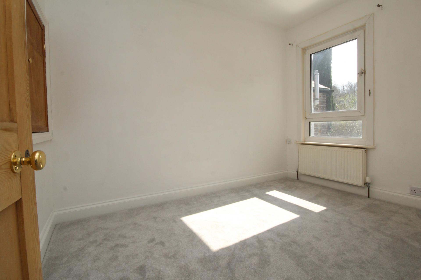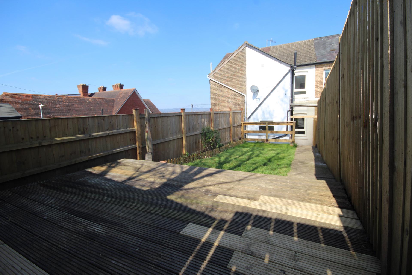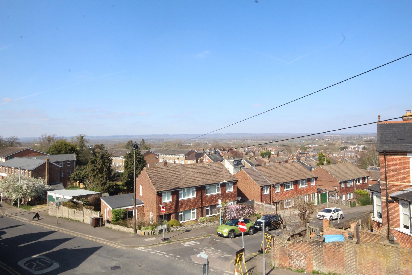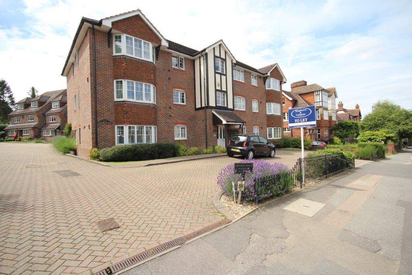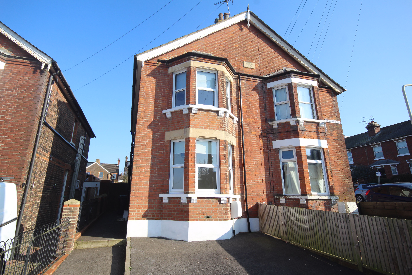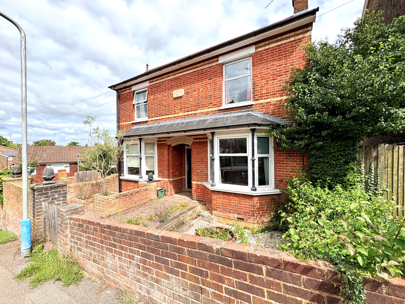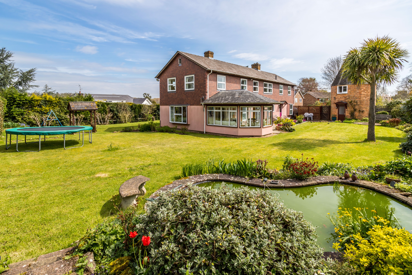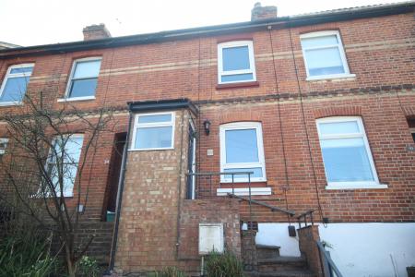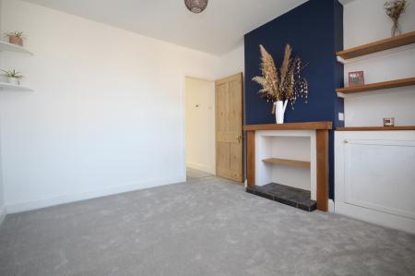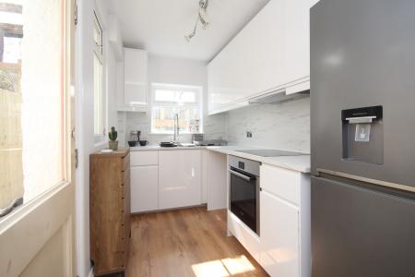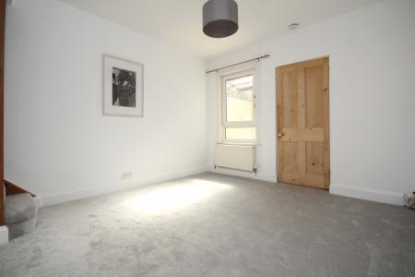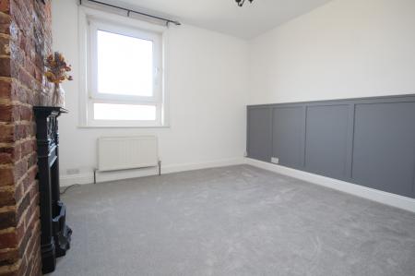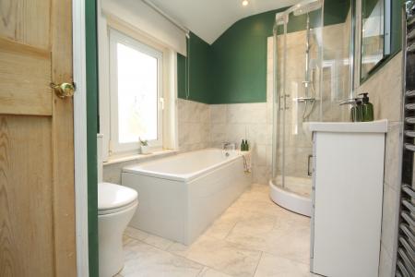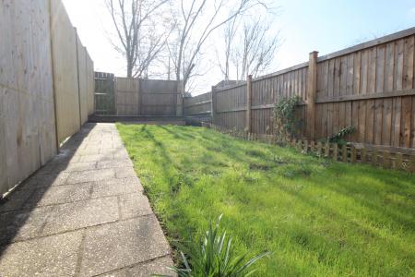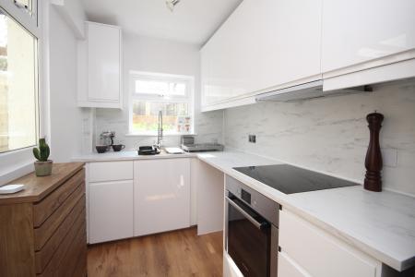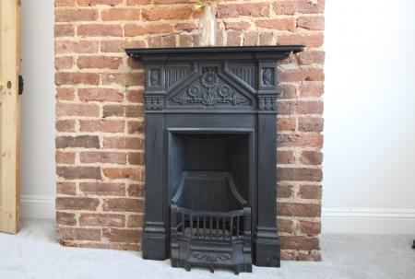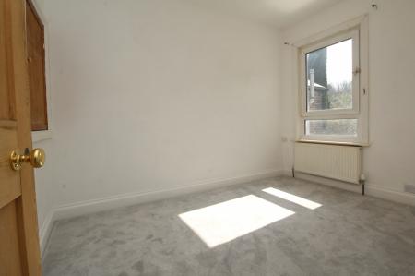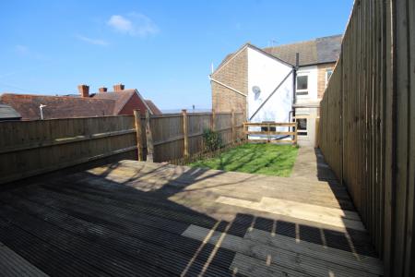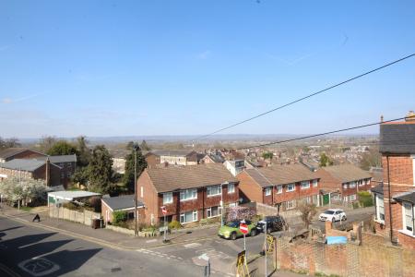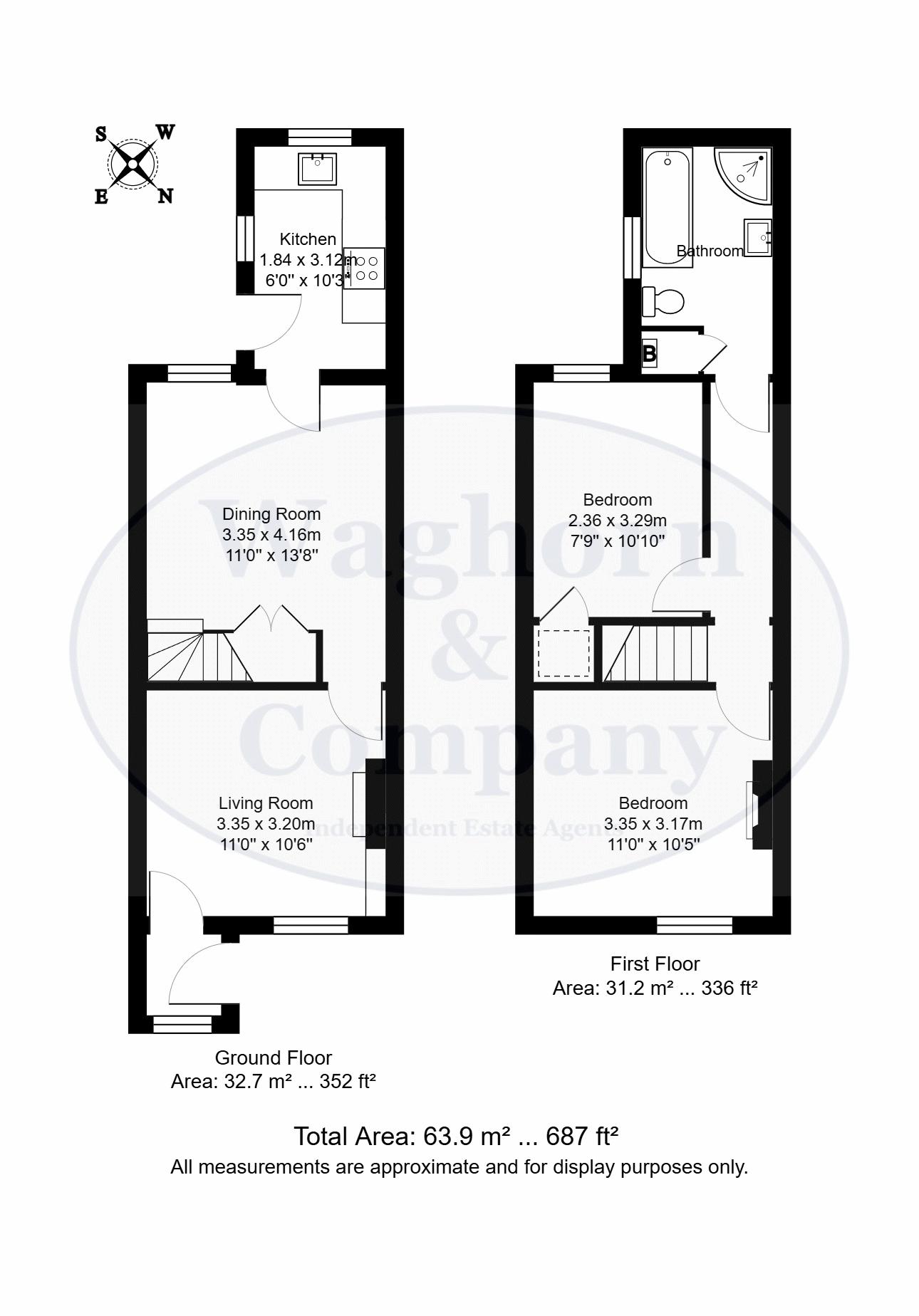- Two Double Bedrooms
- New Kitchen and Bathroom
- Beautifully Presented with Victorian Features
- Conveniently Located for Tonbridge Town and Mainline Station
- 5 Weeks Deposit £1,725.00
- EPC Rating: D / Council Tax Band: C - £2,094.37
2 Bedroom House for rent in Tonbridge
Waghorn & Company are delighted to offer to the rental market this charming, 2 bedroom period home that has been recently updated to a high standard, and is conveniently located for the High Street, favourable local Schools & transport links. This property offers deceptively spacious accommodation throughout with the added benefits of a first floor bathroom and views over Tonbridge Town. An early viewing is highly recommended.
Entrance
Access is via a stone stair case to composite front entrance door leading to entrance porch.
Entrance Porch
Double glazed window to front and door to sitting room.
Sitting Room
10' 0'' x 10' 10'' (3.05m x 3.30m)
Double glazed window to front with far reaching views over Tonbridge Town, feature fireplace with tiled hearth and timber mantle, built in storage cupboard within chimney breast recess and shelving over, newly fitted carpet, door to dining room and radiator.
Dining Room
11' 2'' x 13' 0'' (3.40m x 3.96m)
Double glazed window to rear, stairs leading to first floor, under stairs storage cupboard, door to kitchen, newly fitted carpet and radiator.
Kitchen
10' 0'' x 6' 3'' (3.05m x 1.90m)
Double glazed window to side, single stainless sink set within work surface with cupboards under and a further range of matching white high gloss units, inset Bosch induction hob with extractor hood over, built in Bosch electric oven, fridge/ freezer and space and plumbing for washing machine and door leading to rear garden
Rear Garden
Hardstanding path to the side of the property leading to steps leading to the remainder of the garden. To the rear of the property there is a path leading to a raised decked patio area at the rear of the garden, with the remainder being mainly laid to lawn with side flowered boarders housing an array of established shrubs and plants and rear pedestrian access.
First Floor Landing
Doors to bedrooms, bathroom, newly laid carpet, ladder access to fully boarded loft and radiator.
Bedroom 1
10' 0'' x 10' 11'' (3.05m x 3.32m)
Double glazed window to front with stunning views over Tonbridge Town, exposed brick fire surround and inset cast iron period fireplace, newly fitted carpet, wood panelling to the back wall and radiator.
Bedroom 2
10' 10'' x 7' 8'' (3.30m x 2.34m)
Double glazed window to rear, built in storage cupboard, newly fitted carpet and radiator.
Bathroom
6' 0'' x 10' 5'' (1.83m x 3.17m)
Double glazed frosted window to side, panelled bath, corner shower cubicle, power shower with rainfall shower over, low level W/C, hand wash basin set within vanity unit with fitted wall mirror with inset LED's over, extractor fan, inset LED spotlights, cupboard housing boiler, tiled flooring and heated chrome towel rail.
Tenure
Freehold
Property Ref: EAXML10807_12733915
Similar Properties
Open Day Tuesday 15th July 2025! Pembury Road, Tonbridge
2 Bedroom Flat | £1,450pcm
Available August 2025! We are delighted to offer for rental this spacious two bedroom, two bathroom apartment, situated...
1 Bedroom Flat | £1,350pcm
AVAILABLE APRIL 1st 2025 Waghorn & Company *award winning letting agents* are delighted to offer the the market this mod...
3 Bedroom House | £2,000pcm
Waghorn and Company are delighted to offer to the rental market this wonderful three bedroom Victorian family home, loca...
3 Bedroom House | £2,650pcm
Waghorn & Company are delighted to offer the market this substantial, 3/4 bedroom detached family home, conveniently loc...
7 Bedroom House | £5,450pcm
Set within the heart of the sought-after village of Shipbourne and located within both a Conservation Area and an Area o...
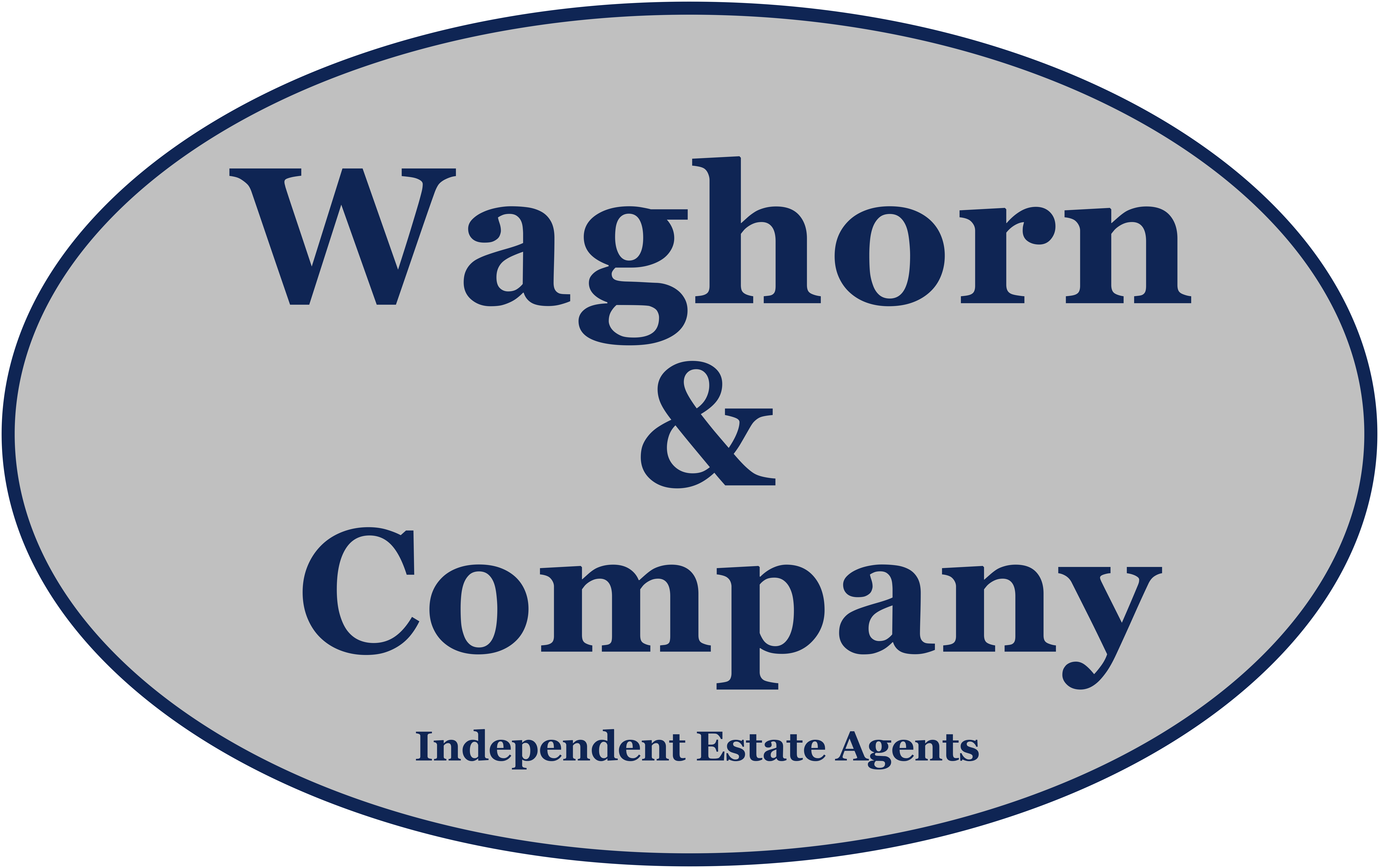
Waghorn & Company (Tonbridge)
Tonbridge, Kent, TN9 1DH
How much is your home worth?
Use our short form to request a valuation of your property.
Request a Valuation
