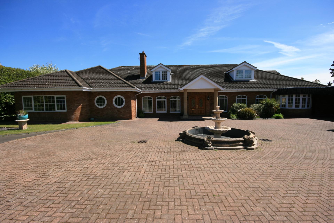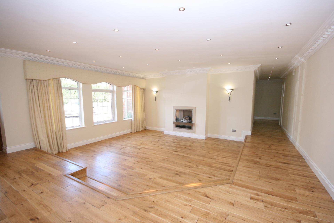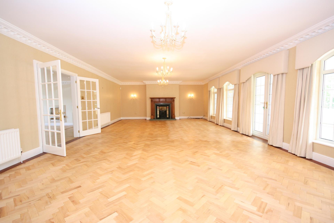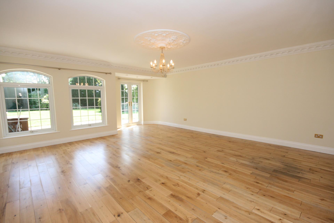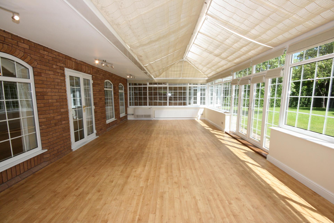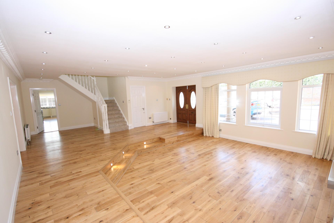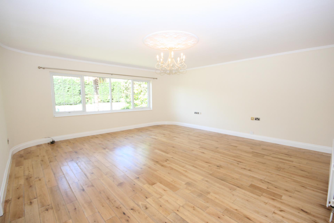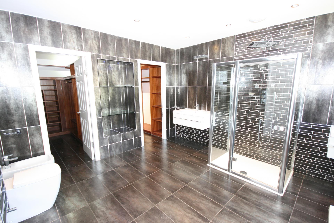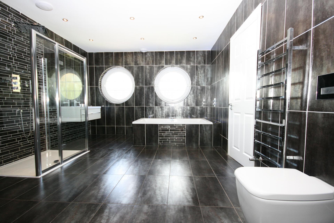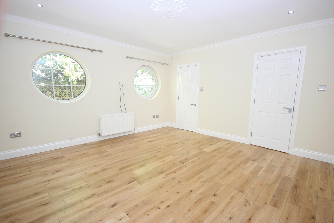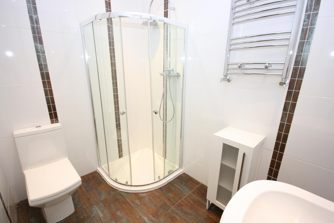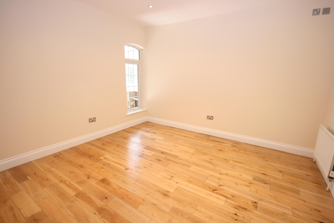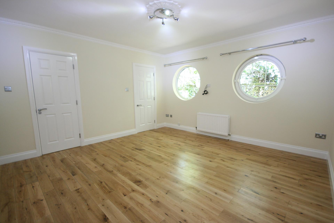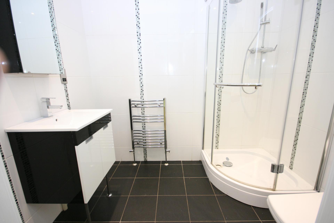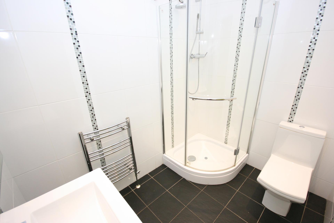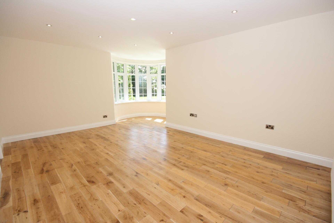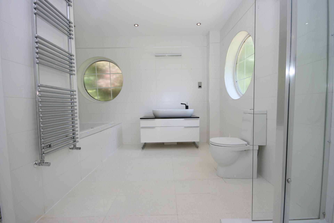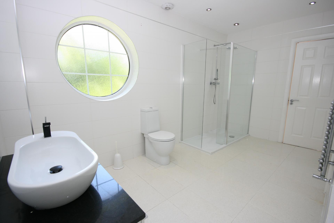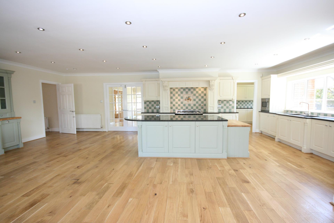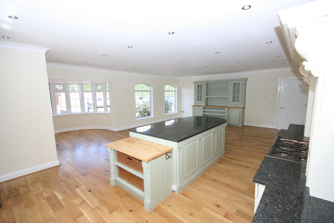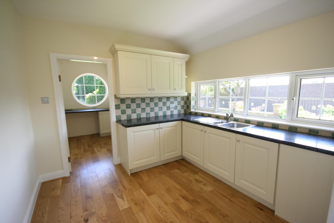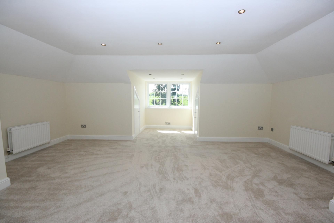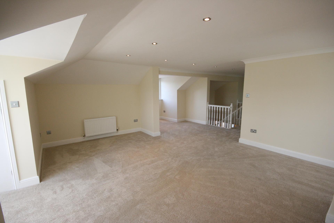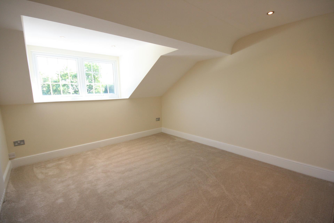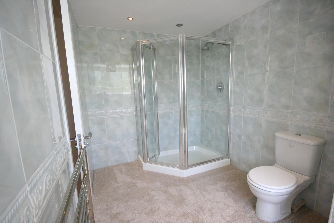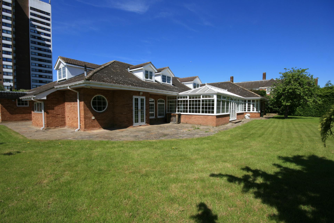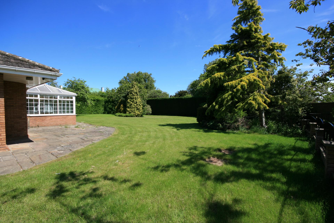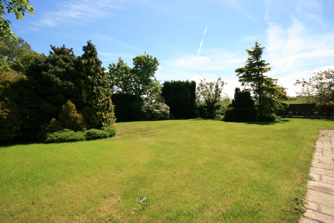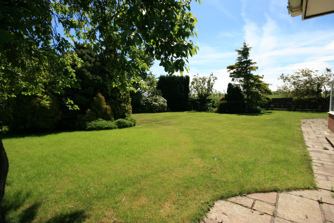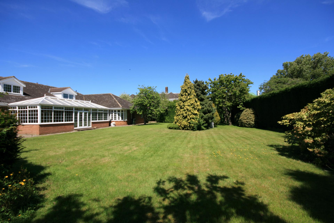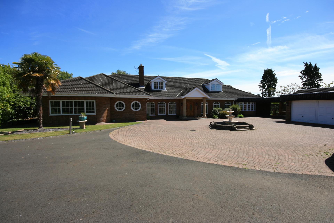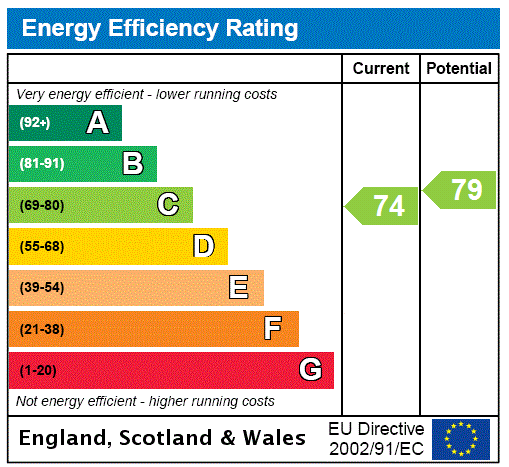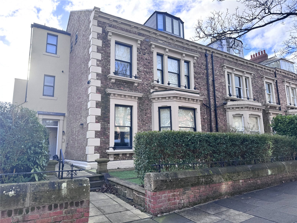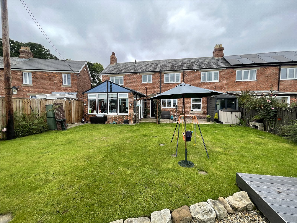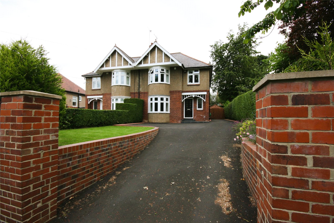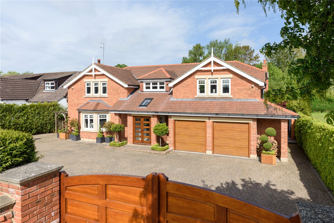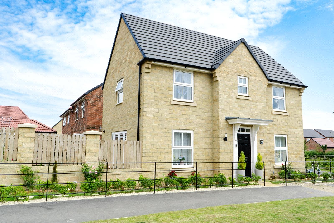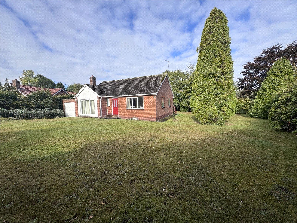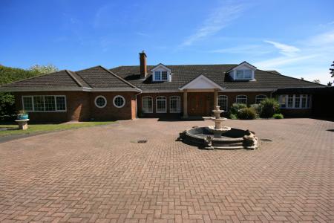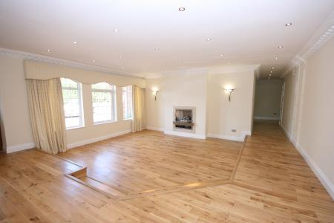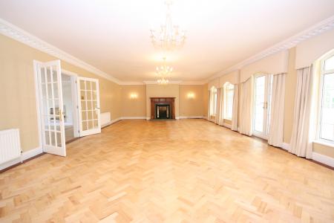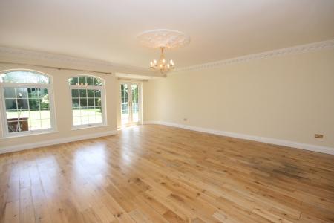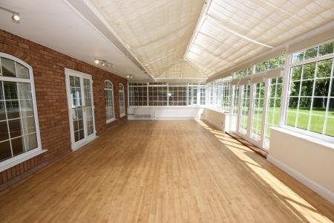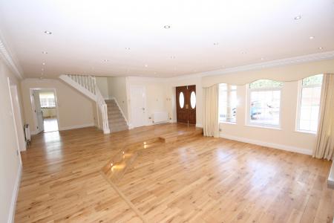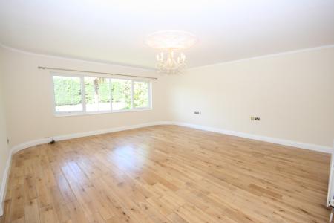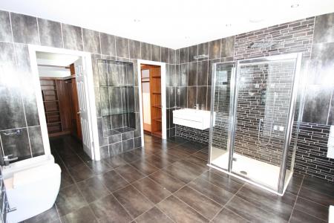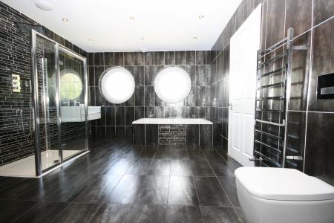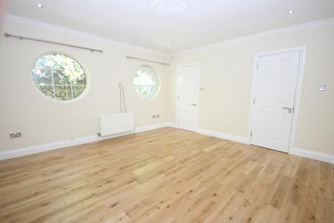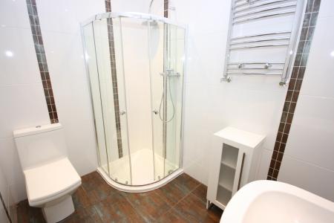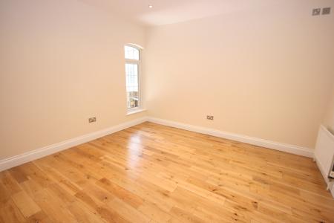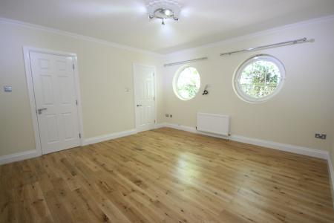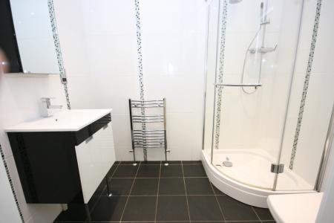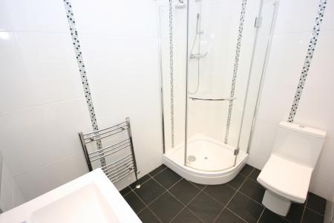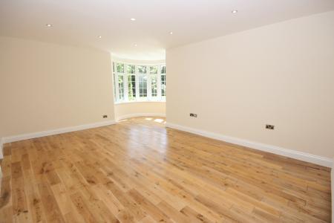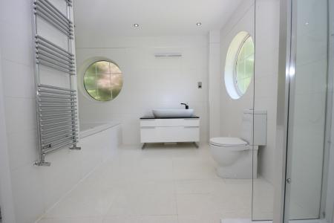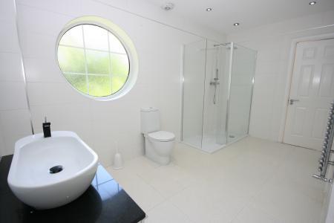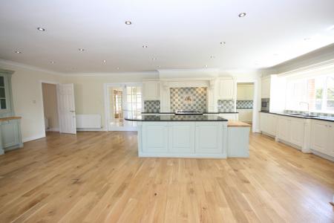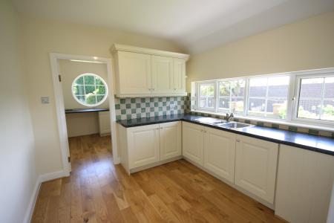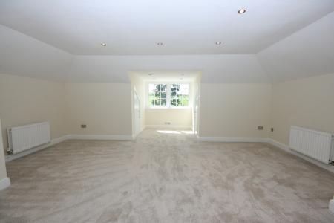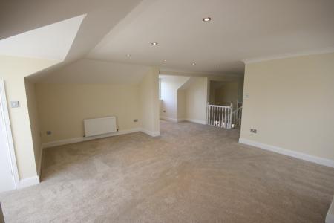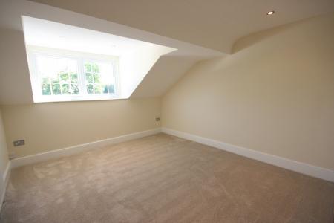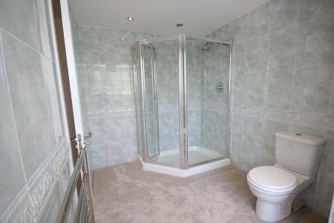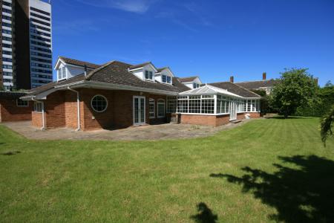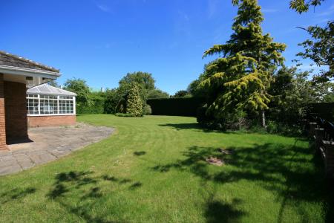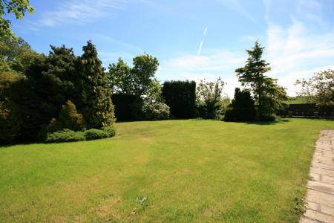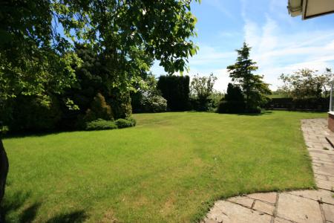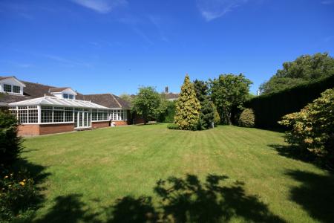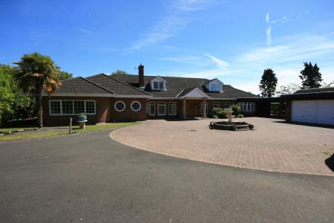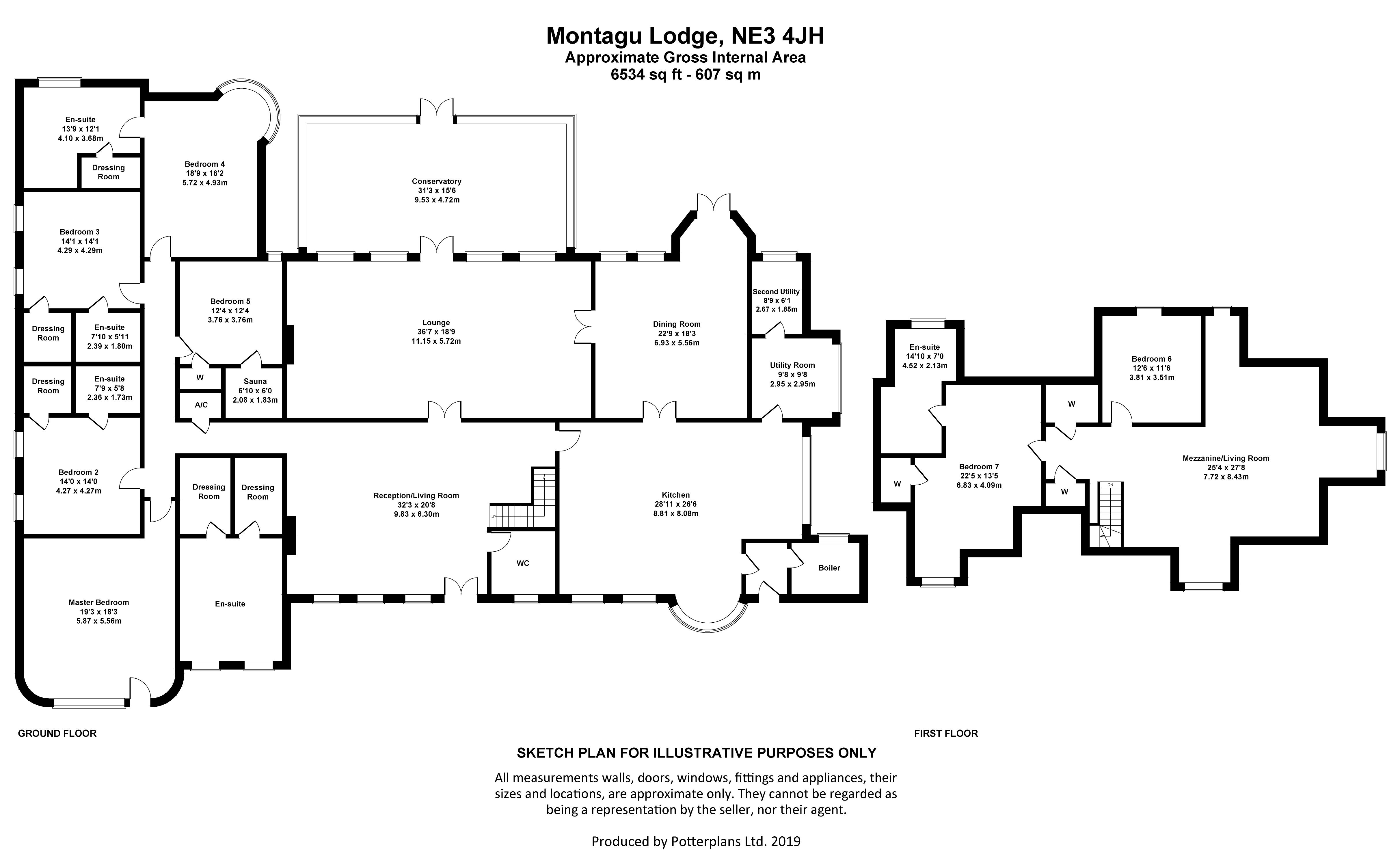- Large Detached Family Home
- Four Reception Rooms
- Six Bedrooms
- Six Bathrooms
- Grounds Extending to Circa 0.8 Acres
- Loose Boxes & Stabling
- Walk-In Sauna
- Gated Entry
- Private Surburban Location
- EPC Rating: C / Council Tax: H
6 Bedroom Detached House for rent in Tyne And Wear
Montagu Lodge is a seven bedroom family home situated on the periphery of the Town Moor. This substantial house, accessed down a private driveway, has approximately 6200sq ft of accommodation and is situated on grounds extending to circa 0.8 acres with loose boxes and stabling.
The property is entered into a spacious living room reception with sunken floor and feature fireplace, giving access to the well balanced arrangement, including the extensive living room with its ornamental antique open fireplace, wonderful breakfasting kitchen with painted wood cabinets, granite worktops, built-in appliances and a variety of units including a floor to ceiling dresser unit.
Four large bedroom suites, each with dressing room or fitted wardrobes and ensuite facilites, compliment the exceptional living accommodation. The master suite offers his and her dressing rooms and a master ensuite with double Jacuzzi bath and double tray shower. The fifth bedroom could be used as a study or gymnasium.
A staircase from the reception living room, leads to the first floor where there are a further two bedrooms. The sixth is a bedroom suite with en-suite shower room and walk-in wardrobe and the seventh bedroom has views overlooking the gardens and is currently used as a hobbies room.
To the first floor there is an open plan area with the potential to create a superb entertaining area with large living area, cocktail bar and pool playing room, with dormer windows overlooking the gardens.
The property is accessed over a tarmac driveway with circular water feature, parking for several cars, leading to the pillared covered portico. The private and mature gardens are mainly laid to lawn with trees, shrubs and walls to the borders.
This wonderful family home benefits from double glazing throughout, wooden flooring to the ground floor, alarm system, gated entrance, large utility room and laundry room
Important Information
- This Council Tax band for this property is: H
- EPC Rating is C
Property Ref: DEA_DEA190081
Similar Properties
2 Bedroom Ground Floor Flat | £1,850pcm
A stunning ground floor, two bedroom, two bathroom apartment situated on West Avenue, conveniently located just off Gosf...
Collingwood Cottages Ponteland
3 Bedroom Semi-Detached House | £1,800pcm
An idyllic end terrace family home, located only a short distance away from the amenities of Darras Hall and Ponteland,...
West Road, Ponteland, Newcastle-upon-Tyne
3 Bedroom Semi-Detached House | £1,600pcm
A beautiful, three bedroom semi detached family home. Finished to a standard, briefly comprising of entrance hallway th...
5 Bedroom Detached House | £7,000pcm
Dobsons is proud to present this impressive, luxurious five-bedroom detached family home occupying a private site. Profe...
3 Bedroom Detached House | Asking Price £315,000
Nestled in a desirable residential location, this beautifully presented three-bedroom family home offers stylish interio...
2 Bedroom Detached Bungalow | Offers Over £360,000
A two bedroom detached bungalow situated on a private cul-de-sac, on the periperhy of the Darras Hall Estate. The proper...
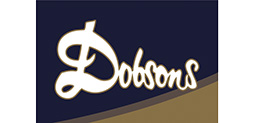
Dobsons (Ponteland)
Darras Hall, Ponteland, Tyne & Wear, NE20 9PW
How much is your home worth?
Use our short form to request a valuation of your property.
Request a Valuation
