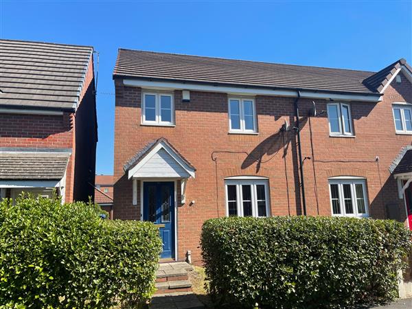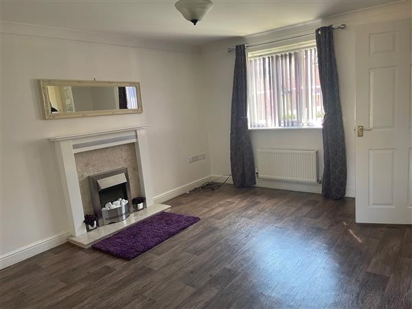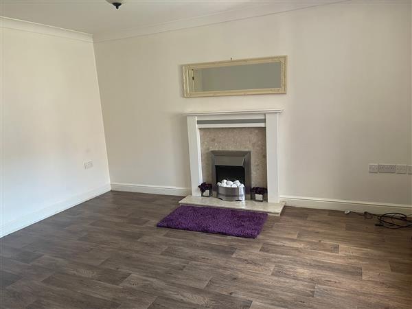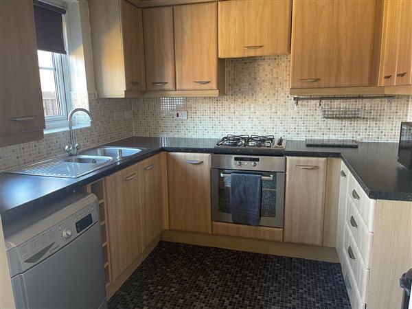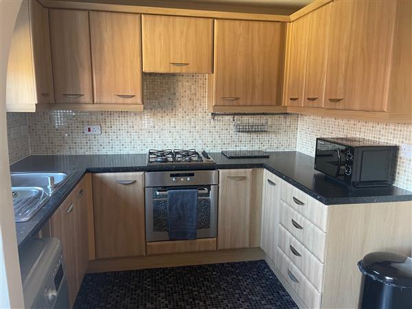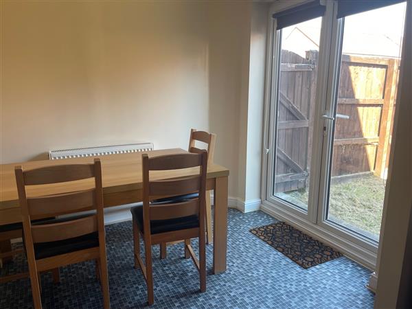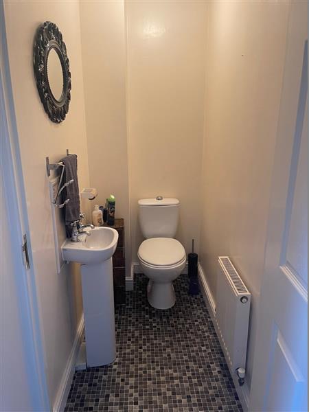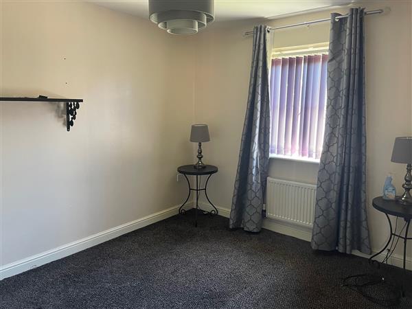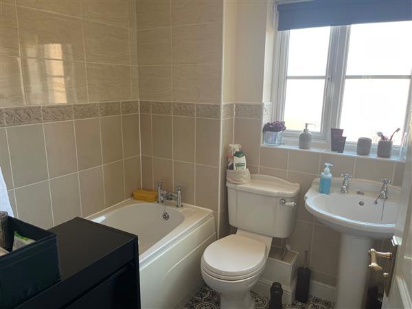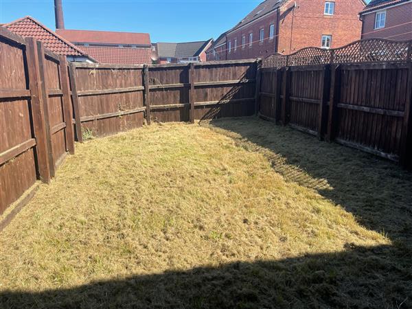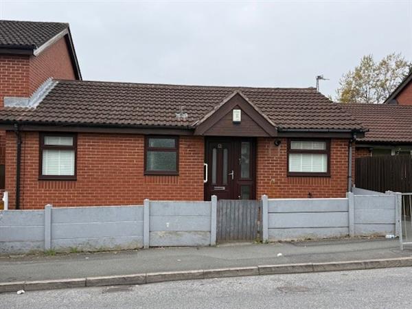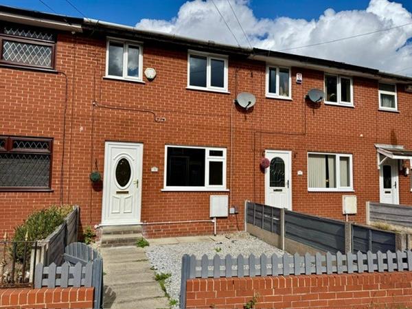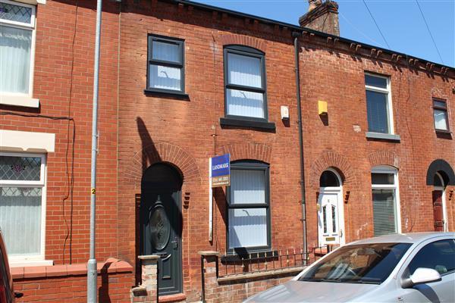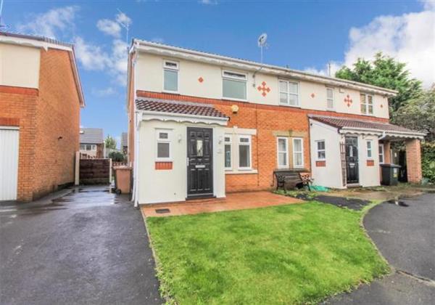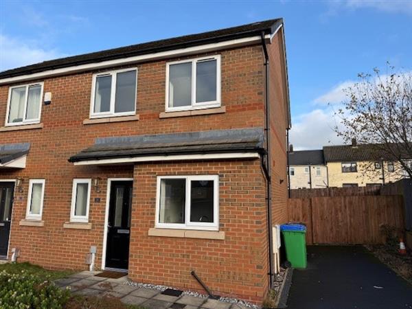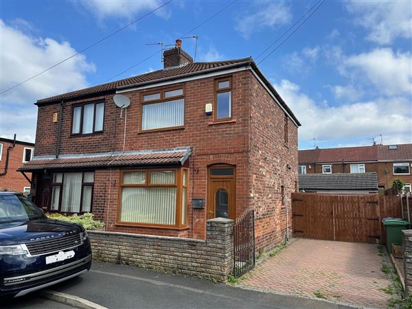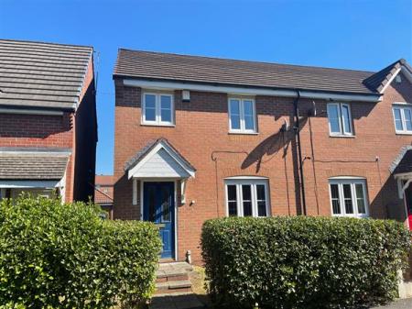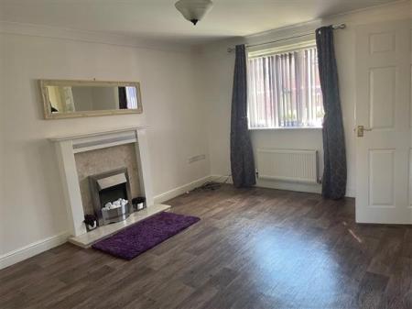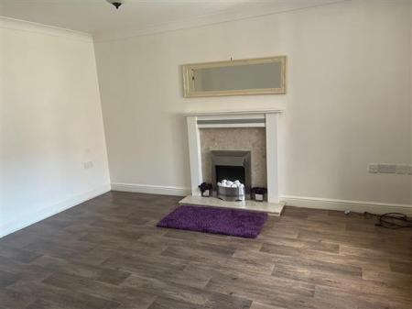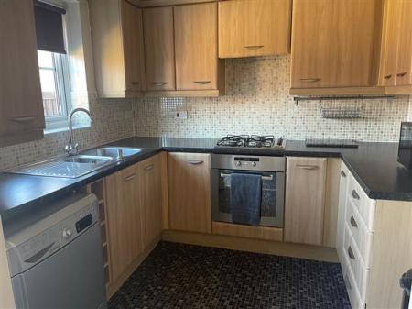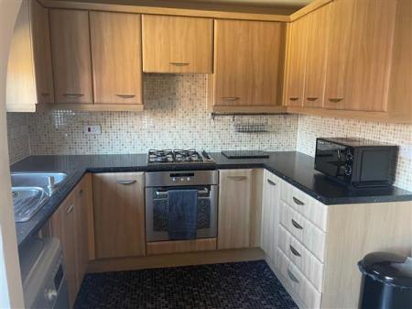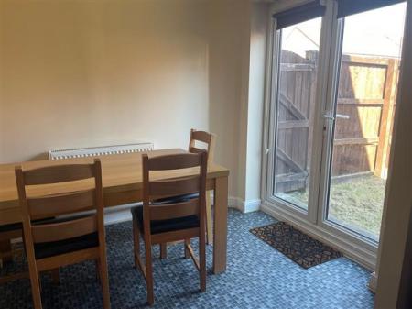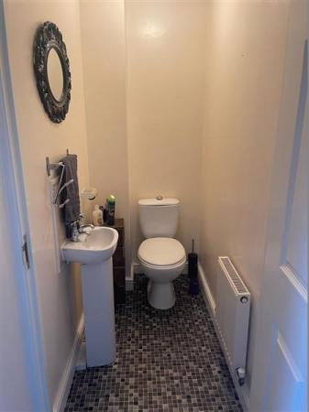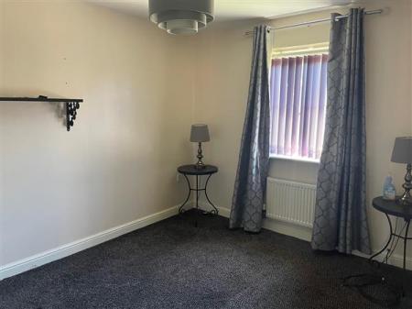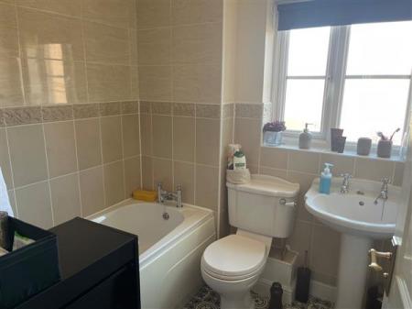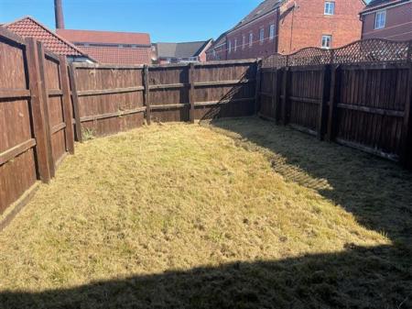- THREE BEDROOMS
- END TERRACED PROPERTY
- ENSUITE TO MASTER
- DOWNSTAIRS CLOAKS/ WC
- ENCLOSED REAR GARDEN
- PARKING AND GARAGE TO REAR
3 Bedroom End of Terrace House for rent in
Landmark property management are pleased to bring to the market this three bedroom end terraced property situated in the popular and convenient area of Chadderton. Close to local amenities, transport links and schools. The accommodation on offer briefly comprises; Entrance hallway, living room, cloaks/wc, dining room and kitchen. The first floor consists of three bedrooms, ensuite to master and a family bathroom. The property further benefits from gas central heating, uvpc double glazing, front and rear gardens and parking with garage to the rear. To arrange a viewing please call our office on: 0161 681 0001.
EPC Rating - C
Holding deposit - £225
Council tax band - B
Entrance Hallway
Front entrance door, stairs to first floor, radiator and a side facing uvpc double glazed window.
Cloaks/ WC
Two piece suite in white comprising of a couple wc and hand basin. Extractor fan, radiator and splashback tiling.
Living room 3.73m (12'3') x 4.17m (13'8')
Front facing uvpc double glazed window, electric fire with surround and radiator.
Dining room 2.31m (7'7') x 3.61m (11'10')
French doors to the rear garden, under stairs storage and radiator.
Kitchen 2.62m (8'7') x 2.26m (7'5')
Wide range of wall and base units with complimentary worktops and splashback tiling. One and a half bowl stainless steel sink unit with mono tap and plumbed for automatic washer. Built in electric oven, four ring gas hob and extractor fan. Rear facing uvpc double glazed window
Stairs to first floor
Side facing uvpc double glazed window, radiator and airing cupboard.
Bedroom One 2.74m (9'0') x 3.35m (11'0')
Front facing uvpc double glazed window, radiator, built in robes to one wall and door to ensuite.
Ensuite
Three piece shower suite in white comprising; double shower enclosure, wc and hand basin. Splashback tiling and radiator.
Bedroom Two 2.77m (9'1') x 2.69m (8'10')
Rear facing uvpc double glazed window, radiator and loft access.
Bedroom Three 2.36m (7'9') x 1.93m (6'4')
Front facing uvpc double glazed window and radiator.
Bathroom
Three piece suite in white comprising panelled bath with an overhead shower and glass screen, wc and hand basin. Rear facing uvpc double glazed window and radiator.
Externally
Gardens to the front and rear of the property. Rear garden is laid mainly to lawn with gate access to parking area and garage.
Property Ref: 59508_TOC182MONARD
Similar Properties
2 Bedroom Bungalow | £1,000pcm
Two bedroom bungalow which has been refurbished throughout including new kitchen, new bathroom, newly decorated and new...
3 Bedroom Townhouse | £1,000pcm
Landmark Property Management are pleased to bring to the market this three bedroom town house set in the popular and con...
Granby Street, Chadderton, Oldham
3 Bedroom Terraced House | £1,000pcm
Landmark Property management is pleased to bring to the market this three Bed Mid Terrace house set in a convenient and...
3 Bedroom Semi-Detached House | £1,050pcm
Landmark property Management are please to bring to the market this three bedroom semi detached on this sought after res...
2 Bedroom Semi-Detached House | £1,100pcm
Landmark Property management are pleased to bring to the market this two-bedroom Semi Detached property situated in a co...
2 Bedroom Semi-Detached House | £1,100pcm
Landmark property management are delighted to bring to the market this two bedroom semi-detached property located in the...
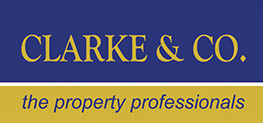
Clarke & Co Estate Agents (Chadderton)
582 Broadway, Chadderton, Manchester, OL9 9NF
How much is your home worth?
Use our short form to request a valuation of your property.
Request a Valuation
