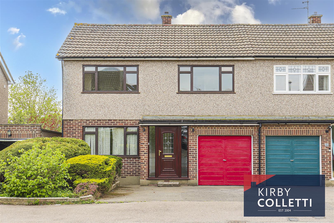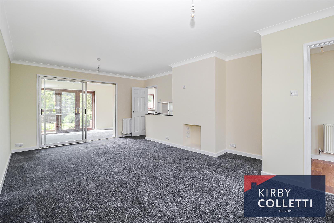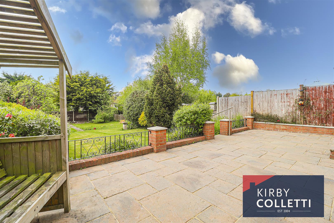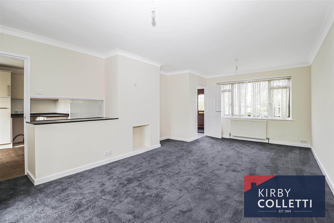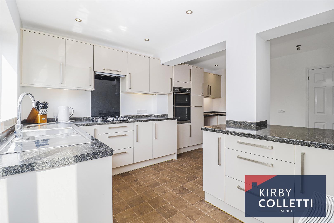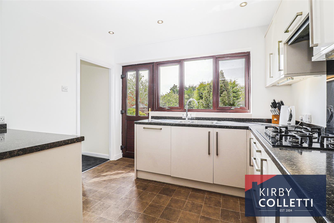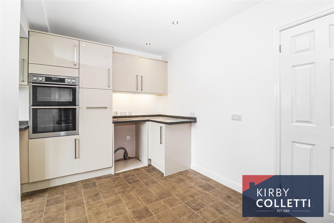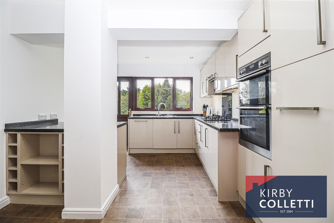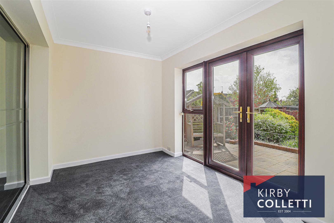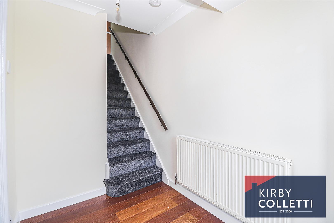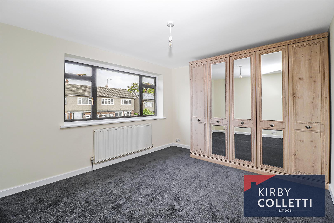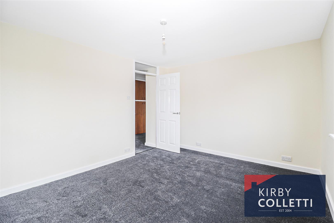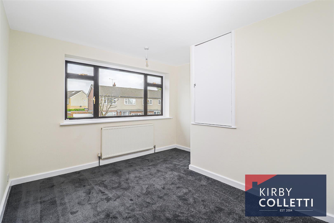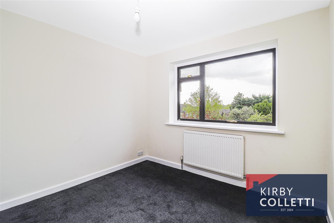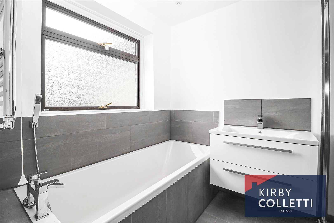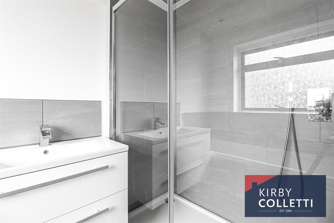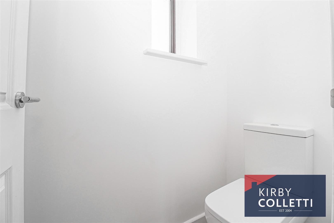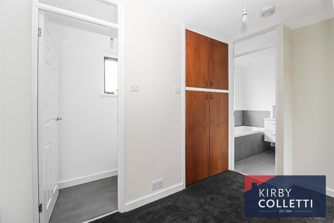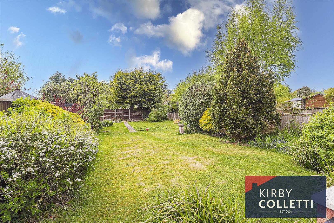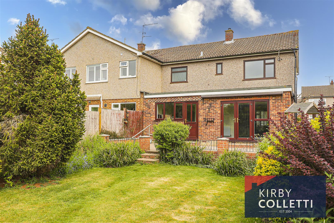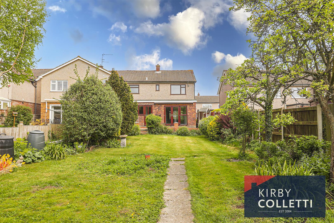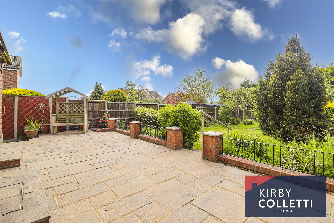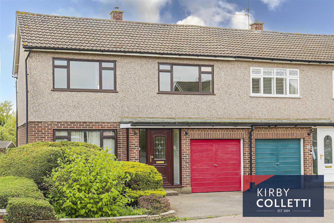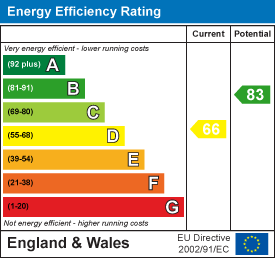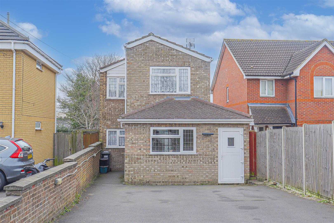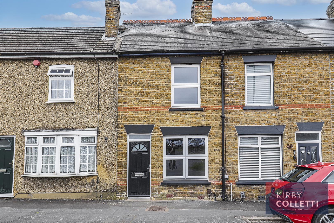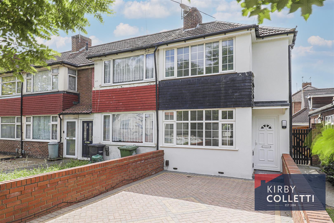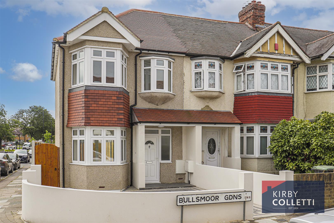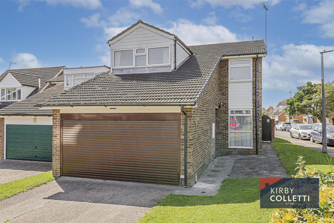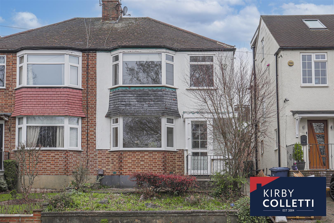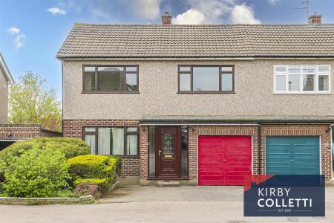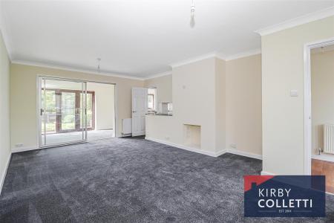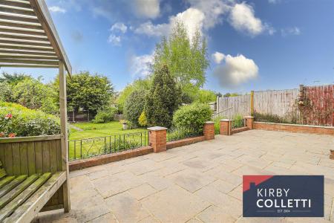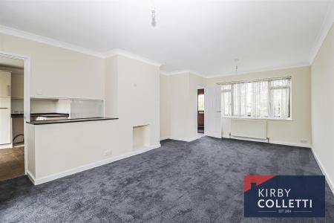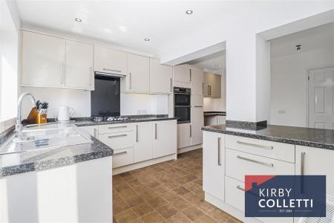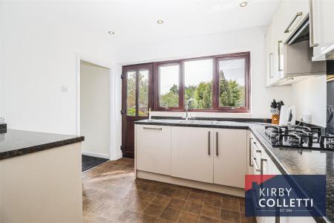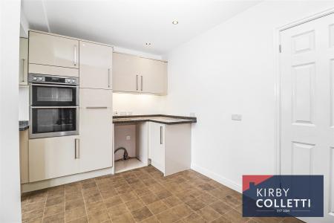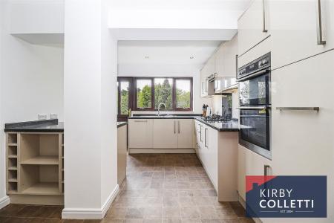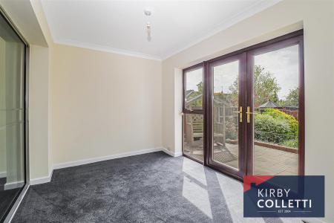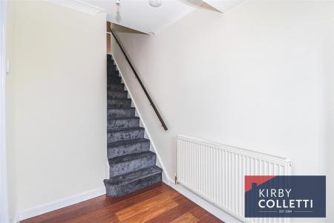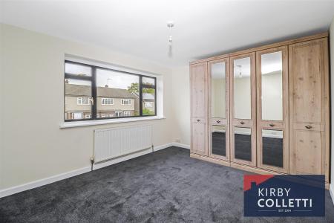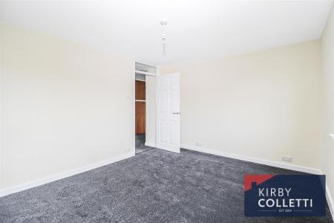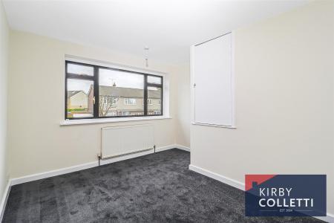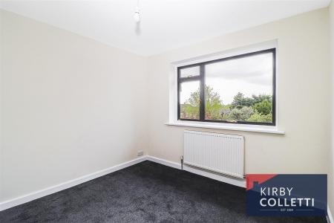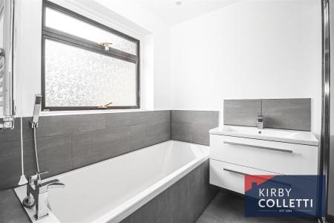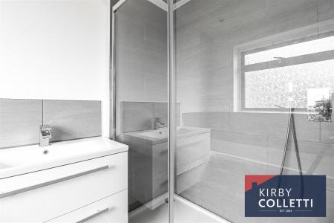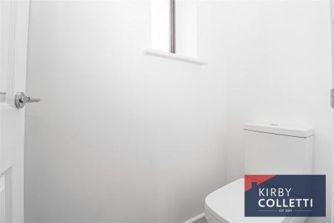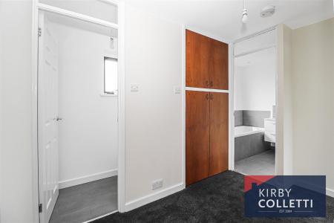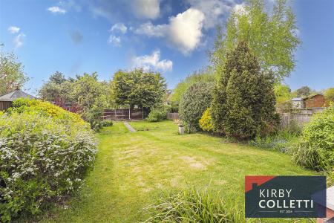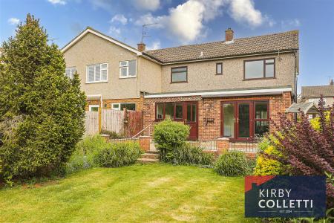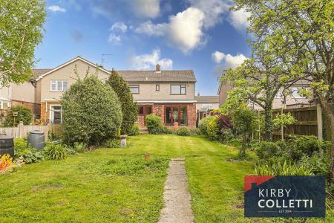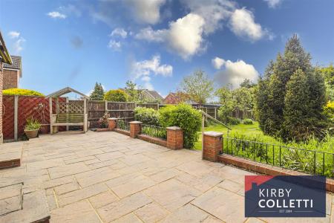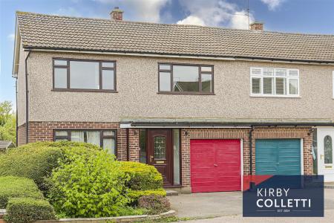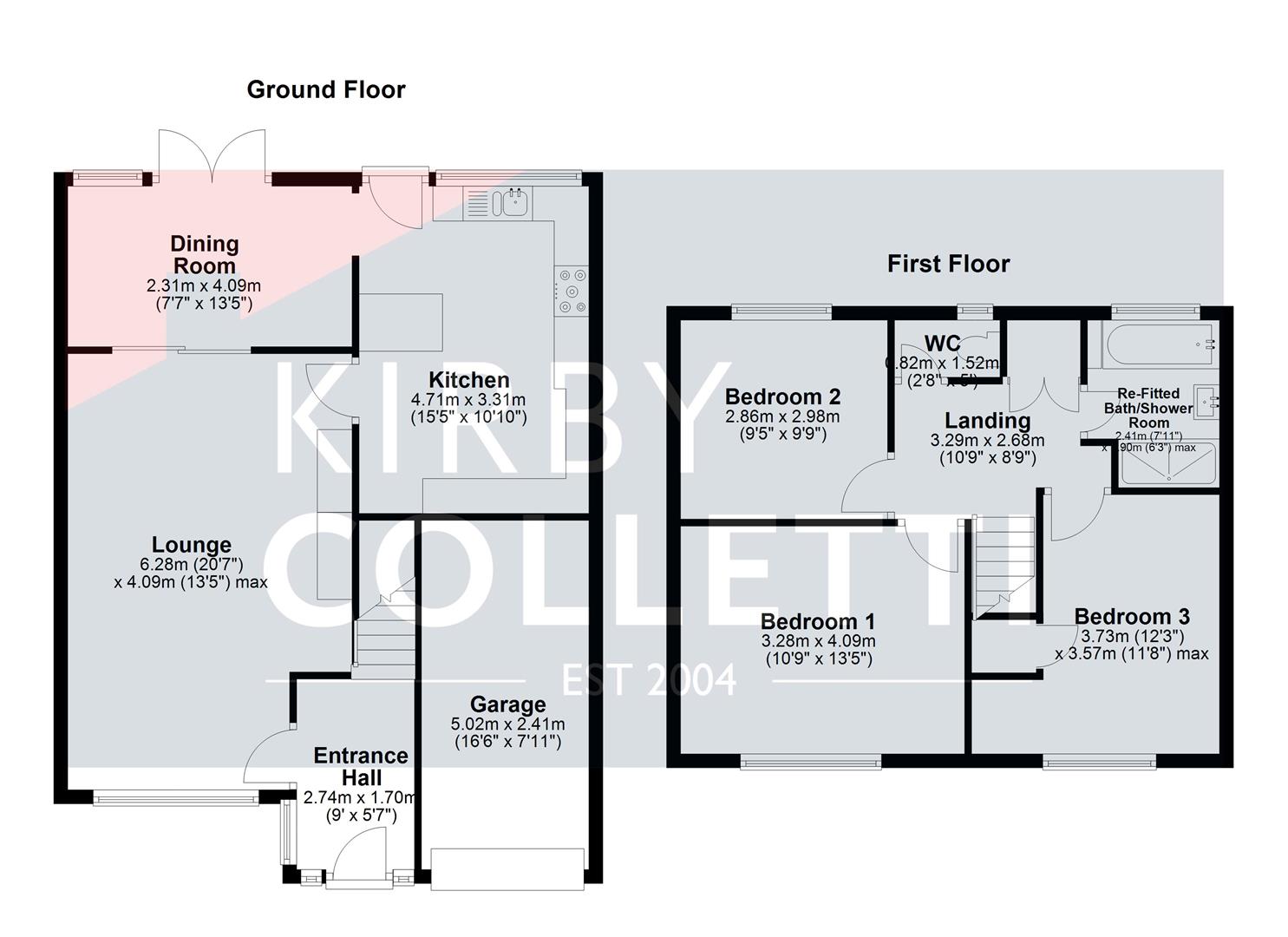- THREE DOUBLE BEDROOMS
- TWO RECEPTION ROOMS
- MODERN KITCHEN
- GARAGE AND OFF STREET PARKING
- LARGE GARDEN
- MODERN BATHROOM
- COUNCIL TAX BAND E
- AVAILABLE 30TH APRIL 2025
3 Bedroom Semi-Detached House for rent in Ware
Nestled in the charming and desirable area of Heath Drive, Ware, a delightful extended Semi-Detached House. Spanning an impressive 1,274 square feet, The property boasts two spacious reception rooms. The well-proportioned layout includes three double bedrooms, A family bathroom with separate shower and cloakroom and modern fitted kitchen. With a large raised patio and private garden and offering off street parking with garage parking, the property is within easy access of Ware Town, schooling, bus services and train station. AVAILABLE 30th APRIL 2025.
Accommodation - uPVC Double glazed front and side aspect uPVC double glazed to:
Entrance Hall - Stairs to first floor. Radiator. Coved ceiling. Door to:
Lounge - 6.27m'' x 4.09m'' (20'7'' x 13'5'') - Front aspect double glazed window. Radiator. Double glazed sliding patio door to dining room. Door to kitchen.
Dining Room - 4.09m'' x 2.31m'' (13'5'' x 7'7'') - Rear aspect uPVC double glazed window and uPVC double doors to rear garden. Radiator. Doorway to:
Kitchen - 5.00m'' x 3.05m.0.91m' (16'5'' x 10.3'' ) - Rear aspect uPVC double glazed window and uPVC double glazed door to rear garden. Range of wall and base mounted units. Roll edged worksurfaces. Inset single drainer one and half bowl stainless steel sink unit mixer tap over. Built in gas five ring hob. Extractor hood over. Built in 'AEG' oven. Integrated dishwasher. Plumbing for washing machine. Space for fridge/freezer. Large understairs storage cupboard. Radiator. Recessed spotlights.
First Floor Landing - Loft access via loft ladder with light connected. Gas central heating boiler. Airing cupboard.
Bedroom One - 4.11m'' x 3.28m'' (13'6'' x 10'9'' ) - Front aspect double glazed window. Radiator.
Bedroom Two - 3.71m'' x 3.30m'' max (12'2'' x 10'10'' max) - Front aspect double glazed window. Built in store cupboard. Radiator.
Bedroom Three - 2.92m'' x 2.87m'' (9'7'' x 9'5'' ) - Rear aspect double glazed window. Radiator.
Re-Fitted Bath/Shower Room - 2.41m'' max x 1.98m'' (7'11'' max x 6'6'' ) - Rear aspect double glazed window. White suite comprising panel enclosed bath. Tiled splash back. Fully tiled shower cubicle. Wash hand basin with tiled splash back and draw unit below. Heated towel rail. Tiled floor with under floor heating. Recessed spotlights.
Separate W.C - 1.52m x 0.84m'' (5 x 2'9'') - Rear aspect double glazed window. White W.C.
Exterior -
Rear Garden - 87ft West facing garden. Paved patio area with steps down to large lawn area. Shrub borers. Outside water tap. Side pedestrian access.
Front Garden - Driveway to front of garage providing off street parking. Side pedestrian access to rear garden.
Integral Garage - 5.05m'' x 2.41m'' (16'7'' x 7'11'') - Up and over door. Light and power connected.
Property Ref: 145638_33848139
Similar Properties
4 Bedroom Detached House | £2,200pcm
Redecorated with new flooring Laid, this deceptively Spacious Four Bedroom House. Offering a Large Lounge/diner, Fitted...
4 Bedroom Terraced House | £2,200pcm
NEW INSTRUCTION. A recently Refurbished, to a high standard, Four Bedroom Mid Terraced Victorian Cottage. Offering a Din...
Eleanor Cross Road, Waltham Cross
3 Bedroom End of Terrace House | £2,200pcm
NEW INSTRUCTION. A recently refurbished Three Bedroom End Of Terrace House, set in Grey Tones, which is ideally situated...
Bullsmoor Gardens, Waltham Cross
2 Bedroom End of Terrace House | £2,300pcm
NEW INSTRUCTION. Recently built to a high specification, this Two Double Bedroom end of Terrace House. Decorated in Grey...
Riversmead, Hoddesdon, Hoddesdon, Hertfordshire
4 Bedroom Detached House | £2,300pcm
NEW INSTRUCTION. A charming Four Bedroom Detached House located in the picturesque area of Riversmead and within walking...
3 Bedroom Semi-Detached House | £2,350pcm
Situated on a leafy suburban street this fully refurbished Three Bedroom Family Home overlooking Barnet playing Fields....
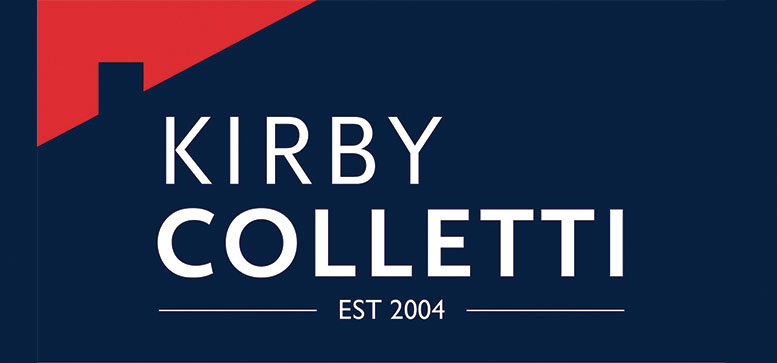
Kirby Colletti Ltd (Hoddesdon)
64 High Street, Hoddesdon, Hertfordshire, EN11 8ET
How much is your home worth?
Use our short form to request a valuation of your property.
Request a Valuation
