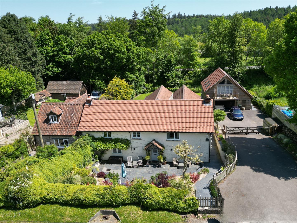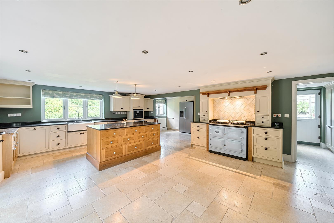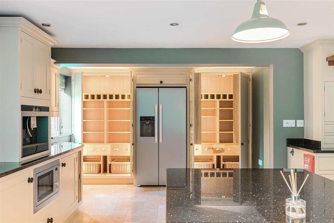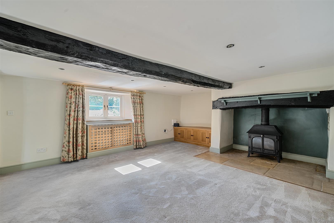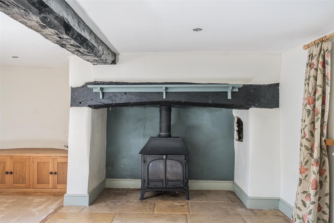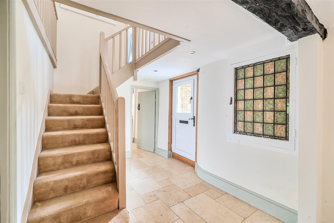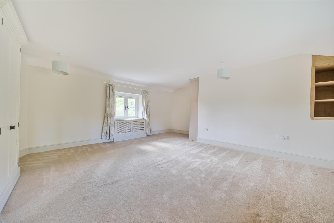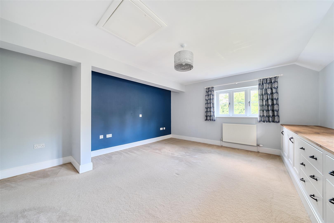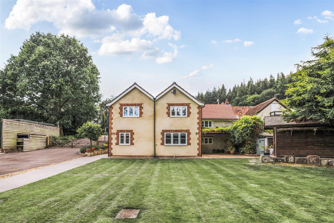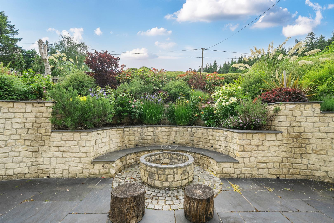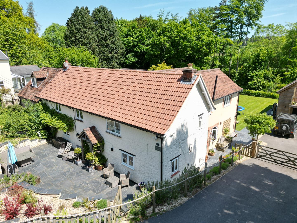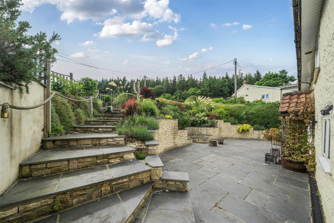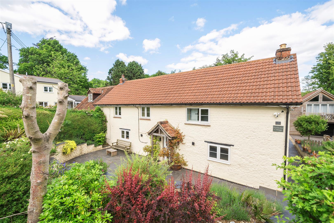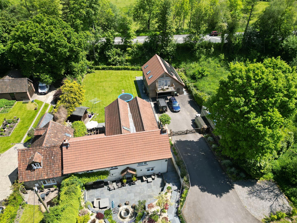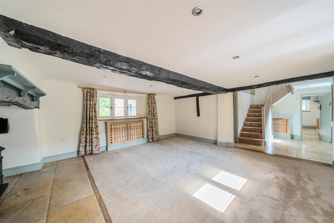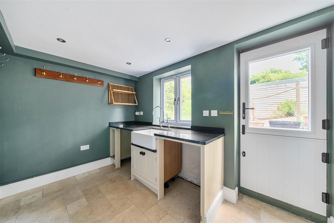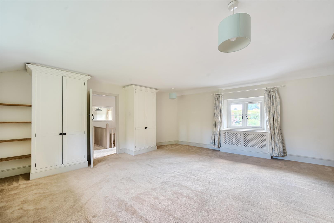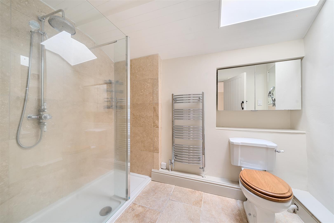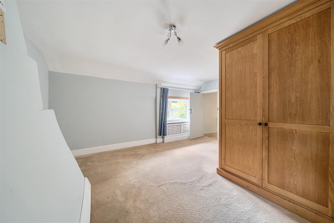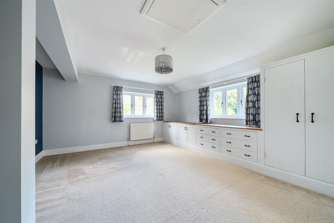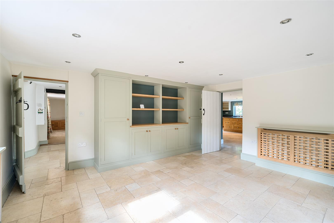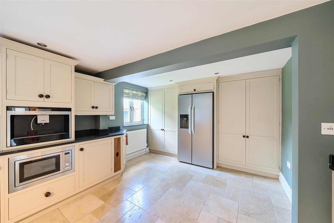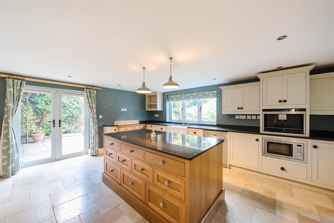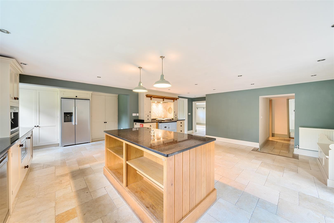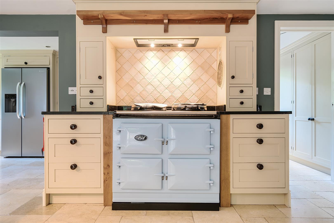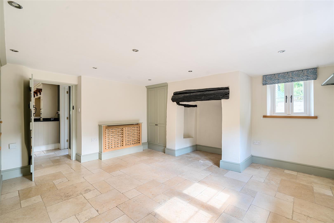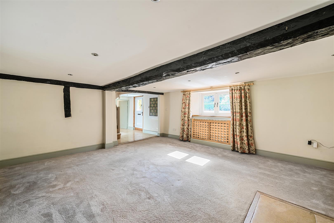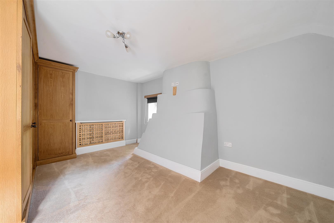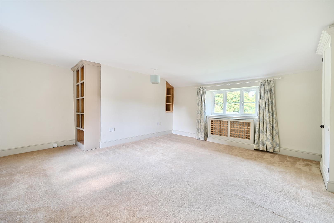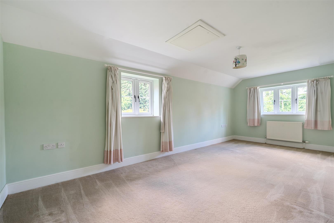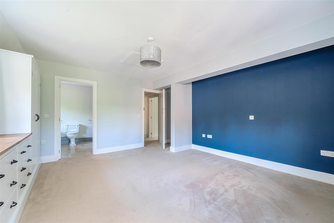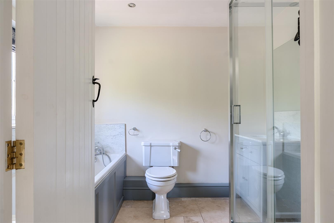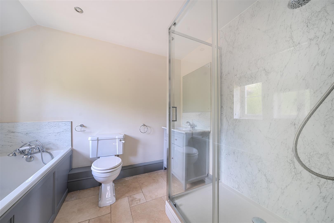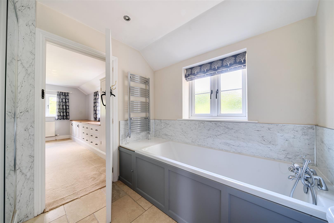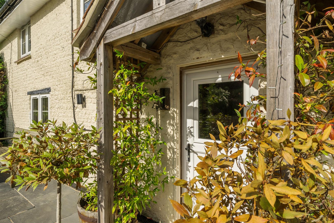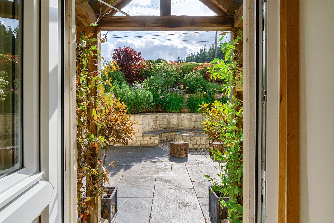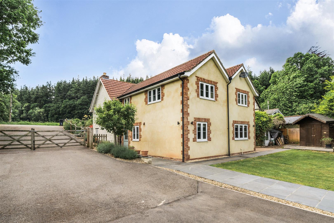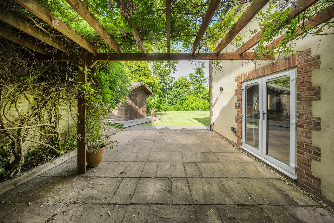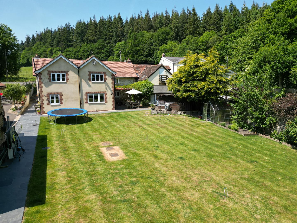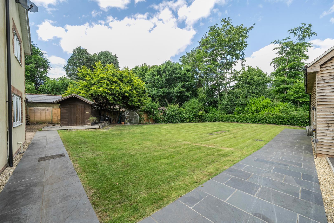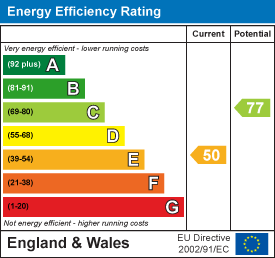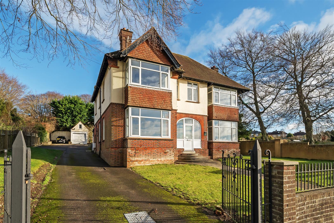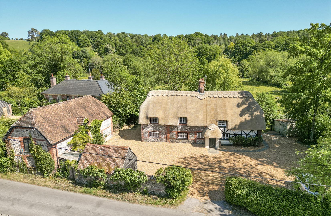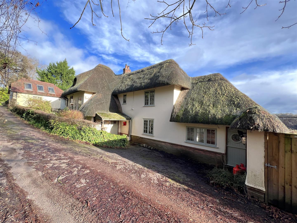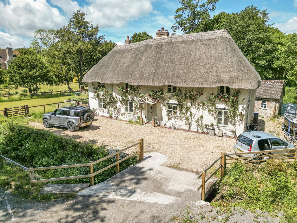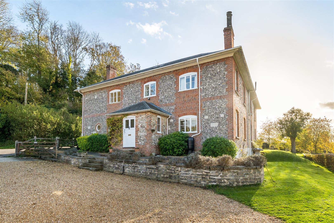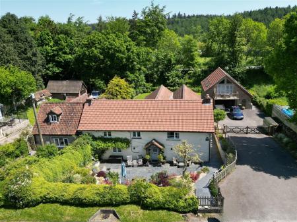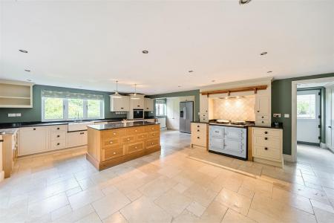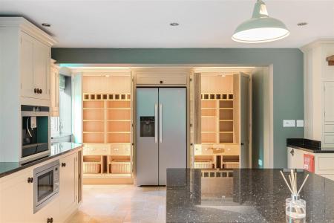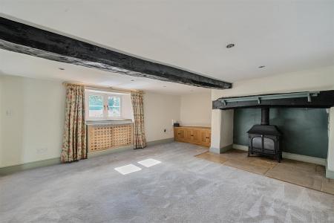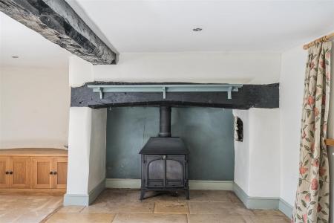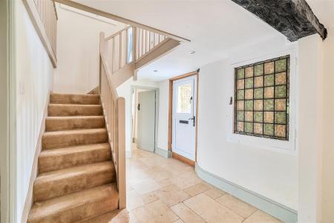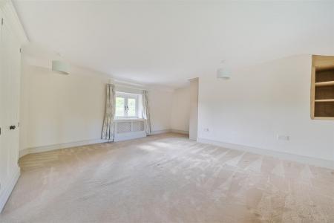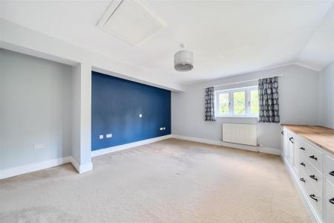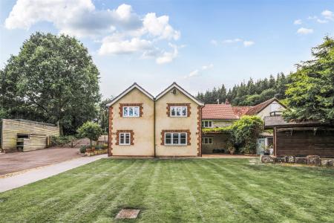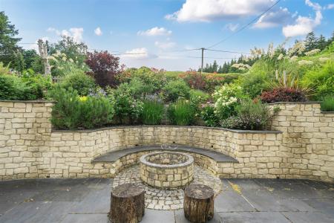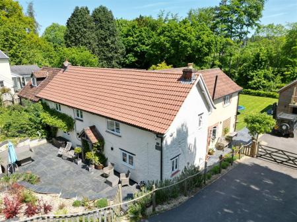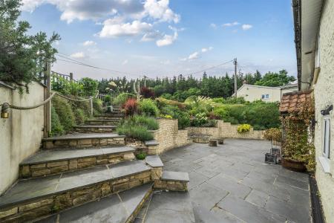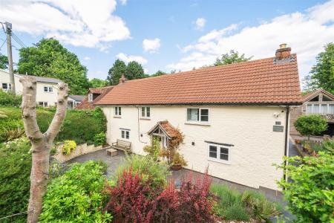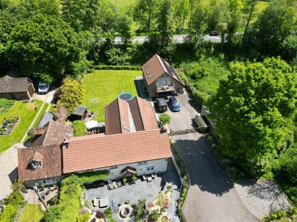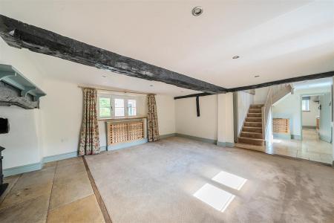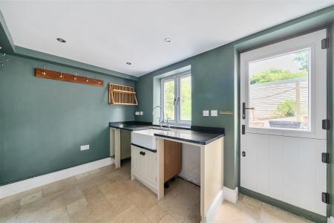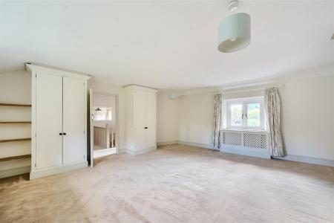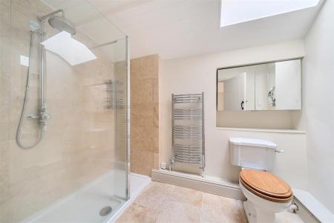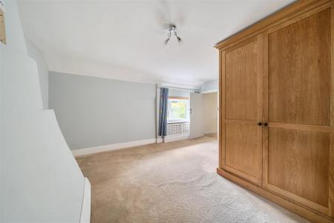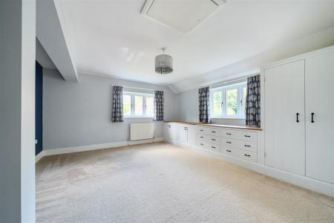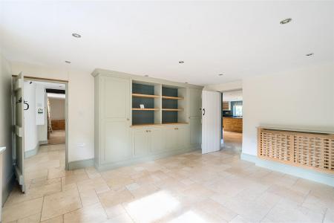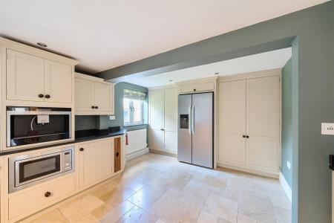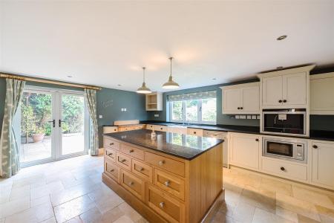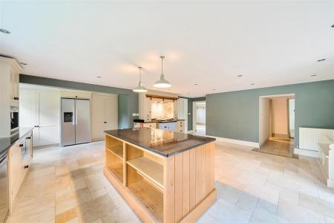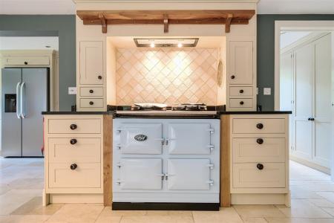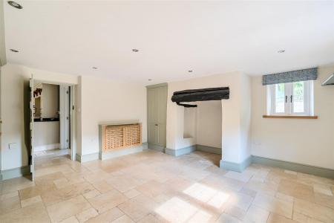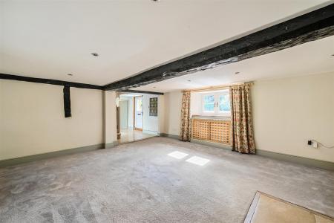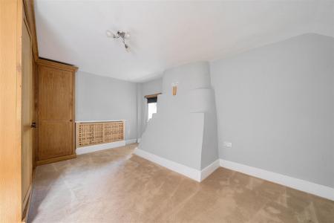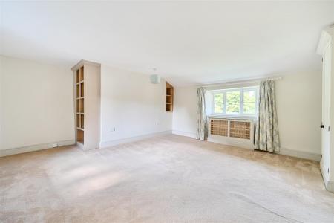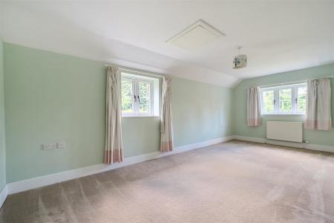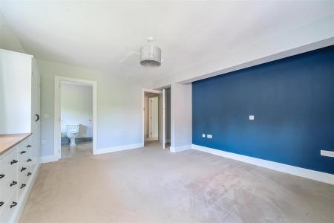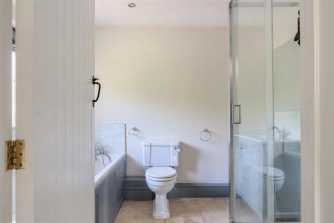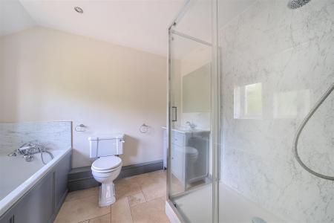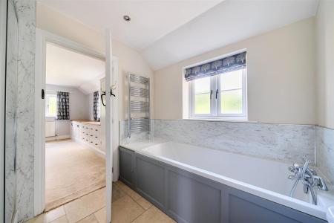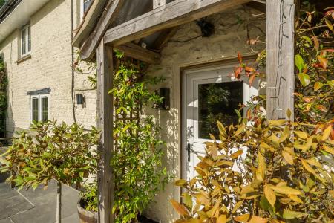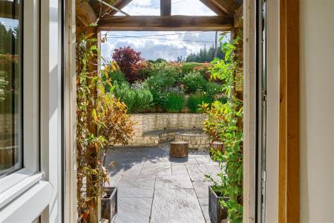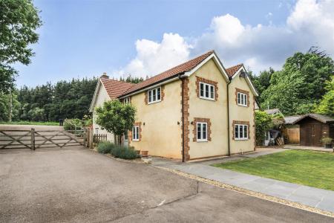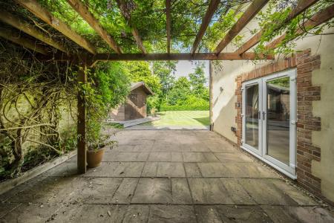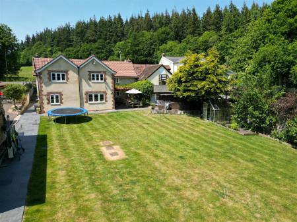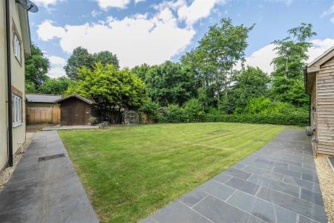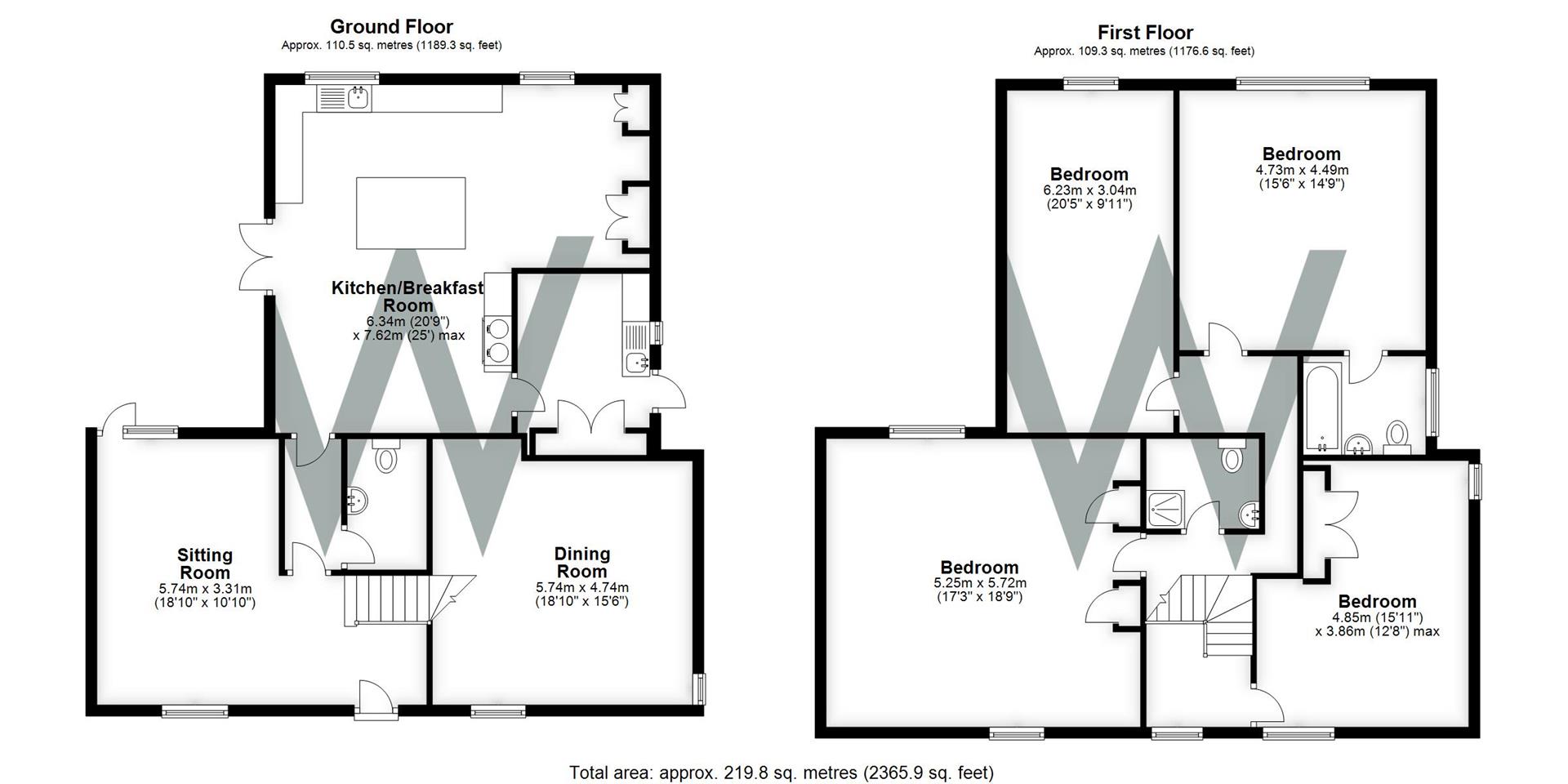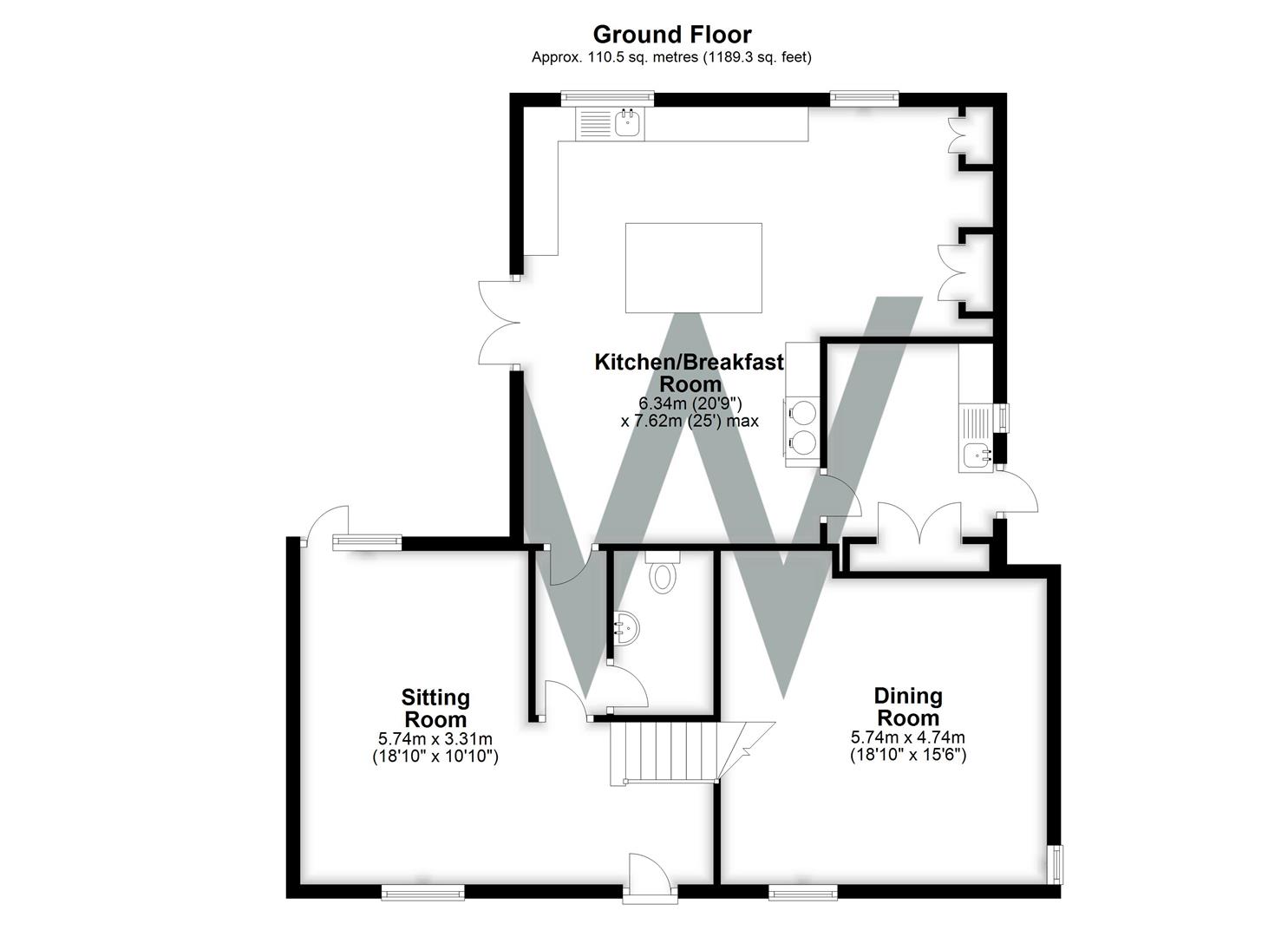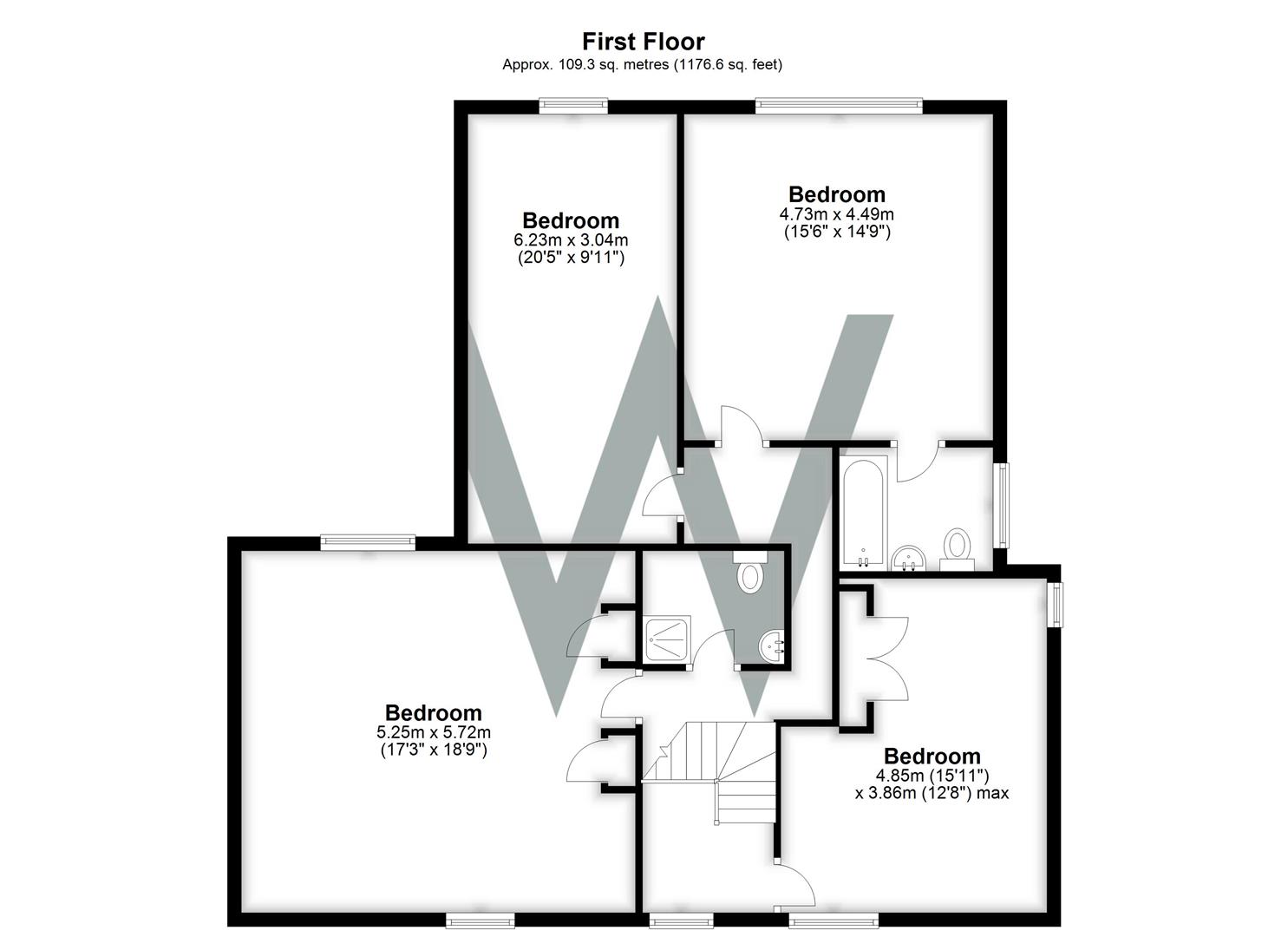- Sought-after village of Crockerton
- Edge of Longleat Forest & bridleway access
- Four double bedrooms
- Impressive kitchen with electric Aga
- Wood burner in beamed drawing room
- Gated driveway & ample parking
- Landscaped front & rear gardens
- Solar panels with subsidised electricity
- Annex/cabin building not included
- Available until autumn 2026
4 Bedroom Cottage for rent in Warminster
A beautifully extended four-bedroom stone cottage on a generous plot in Crockerton, with landscaped gardens, ample parking, and direct access to Longleat Forest. Available unfurnished until Autumn 2026 with some gardening services included.
Description - A superbly presented and extended four-bedroom attached stone cottage, occupying a generous plot in the desirable village of Crockerton, right on the edge of Longleat Forest. This characterful home offers well-balanced accommodation throughout and benefits from an attractive mix of traditional features and high-quality finishes.
The heart of the home is the impressive kitchen/breakfast room, fitted with an electric Aga, granite worktops, and a limestone floor. It also includes an American-style fridge/freezer, built-in double-drawer dishwasher, microwave, and coffee maker. French doors open directly to the garden. Additional ground floor accommodation includes a cloakroom, a versatile study/dining room with built-in storage and a feature fireplace, and a beamed drawing room with a large inglenook fireplace housing a wood burner. There is also a utility/boot room with a Belfast sink, space for a washing machine and tumble dryer, and a side door leading to the parking area.
Upstairs, a generous landing leads to four double bedrooms, three of which have built-in wardrobes. One bedroom features a well-appointed en-suite with bath and shower. A separate shower room includes a walk-in 1200mm shower.
Outside, the gated driveway provides ample parking and leads to a range of useful outbuildings, including an external store, wooden shed, greenhouse, and part of a cladded container used for storage. Please note, the detached annex/cabin at the bottom of the drive is not included in the tenancy and is reserved for the landlord's storage and occasional use.
The rear garden offers a generous level lawn, a sunny terrace with pergola for morning sun, and a professionally landscaped, tiered front garden with an additional suntrap seating area perfect for the afternoon. Directly opposite the house is a bridleway that leads straight into Longleat Forest, offering excellent riding, walking and cycling opportunities.
Additional features include oil-fired central heating and the benefit of subsidised electricity via solar panels located on the annex roof. The property is offered unfurnished and available until approximately July 2026. Some gardening services are included.
A Note From The Whites Letting Team - Thank you for considering Whites as your letting agent. As a proud member of the Royal Institution of Chartered Surveyors (RICS), we aspire to uphold its core values by providing a fair, efficient, and transparent service for all prospective tenants. Below we've outlined how we manage property enquiries and applications to help set expectations and guide you through the letting application process.
To begin the process of enquiring about one of our properties, please click the 'Request Further Details/Info' button on the property listing. This will send us your contact information, and we'll get back to you as soon as possible with a short questionnaire to complete. Once we've received your completed questionnaire, your enquiry will be registered with the relevant Property Manager. Please note, only those who complete this step will be considered as having formally enquired about the property.
Due to the high level of interest we often receive, we regret that we aren't often able to offer everyone a viewing. Where possible, we handle enquiries in the order they are received and arrange viewings in groups of up to 4 for the first round. If the property remains available, an additional round of viewings may be scheduled. To manage expectations, we may also temporarily pause viewings to review enquiries. If this happens, we'll do our best to update the property listing accordingly.
Please note that applications are not decided on a first-come, first-served basis. We aim to ensure a fair process for everyone, and all applications will be carefully considered on its merits by us, in conjunction with the landlord, before a final decision is made.
The availability date listed is provisional and will only be confirmed once referencing has been successfully completed.
Property Ref: 665745_33726980
Similar Properties
3 Bedroom Detached House | £2,500pcm
A unique and very spacious, fully renovated detached 1930s house which retains its period features and located in the po...
4 Bedroom Detached House | £2,200pcm
A beautiful detached Grade II listed thatched cottage in the Woodford Valley with stunning gardens and views over the Ri...
4 Bedroom Cottage | £2,000pcm
A charming, beautifully positioned 3/4 bed detached thatched cottage with studio and stunning views across the Woodford...
West End, Ebbesbourne Wake, Salisbury
4 Bedroom Cottage | £2,750pcm
Charming four-bedroom cottage in the Chalke Valley, available for a six to nine month rental with spacious gardens.
5 Bedroom Detached House | £3,250pcm
A distinguished family home in West Gomeldon, offering extensive living space, mature gardens, and traditional outbuildi...
Charlton All Saints, Salisbury
7 Bedroom Country House | £4,500pcm
Charlton Manor Farmhouse is a stunning Grade II-listed seven-bedroom home with extensive gardens, modern amenities, and...

Whites Estate Agents (Salisbury)
47 Castle Street, Salisbury, Wilts, SP1 3SP
How much is your home worth?
Use our short form to request a valuation of your property.
Request a Valuation
