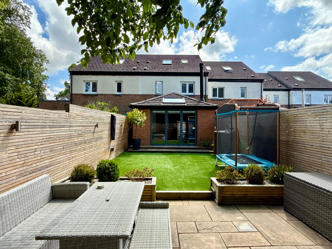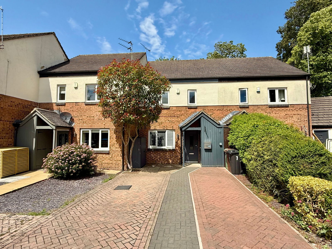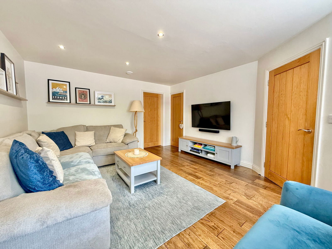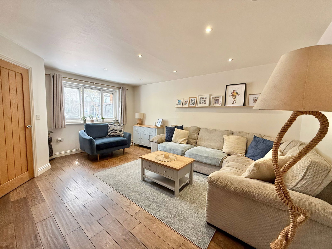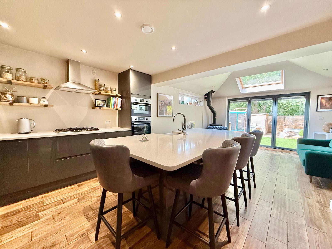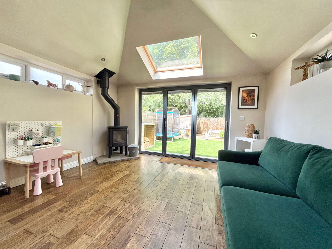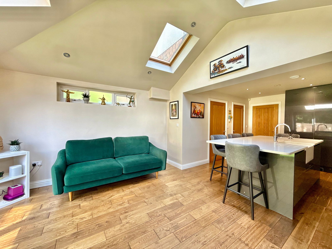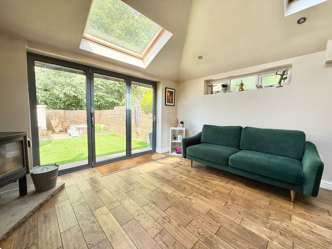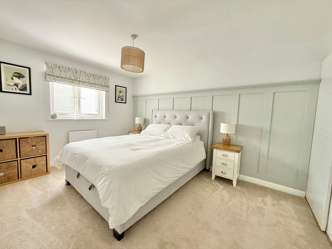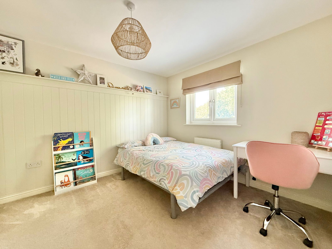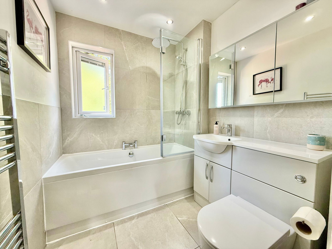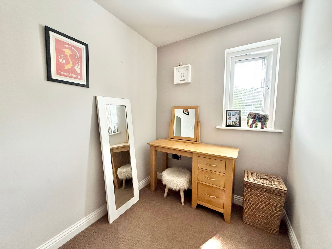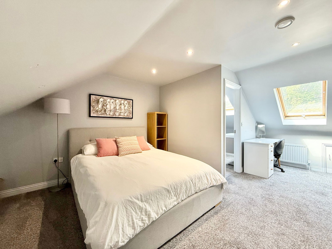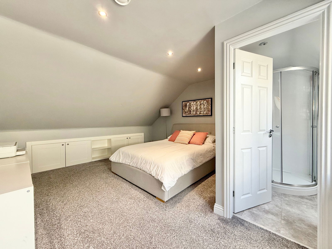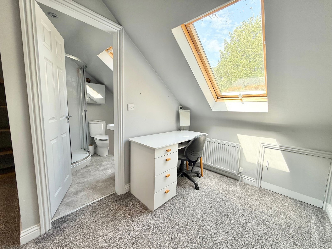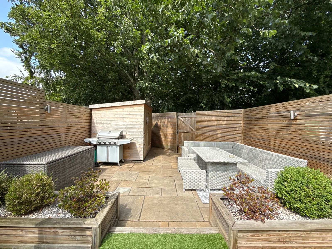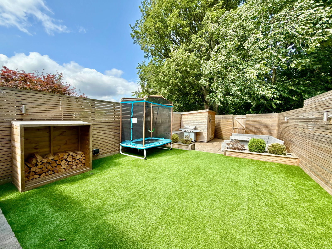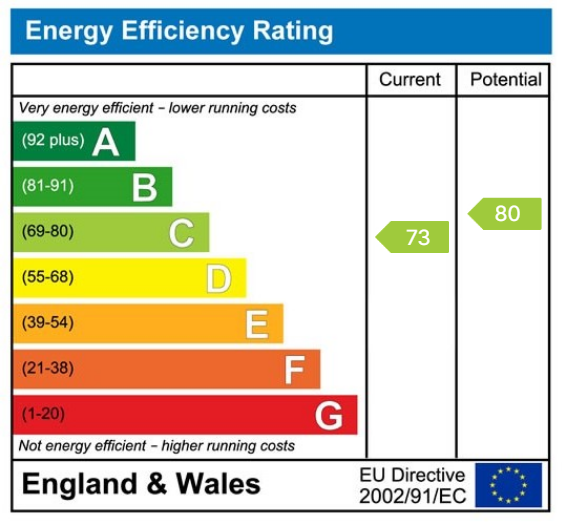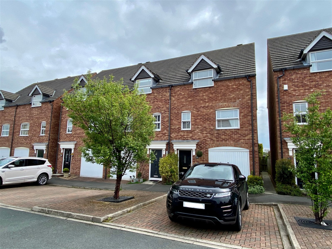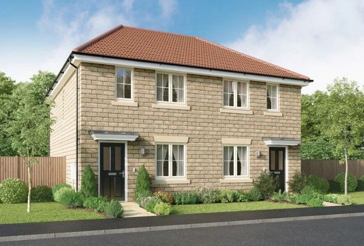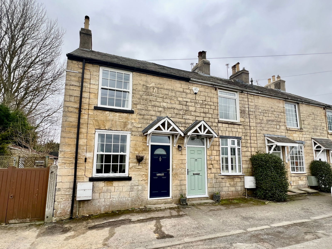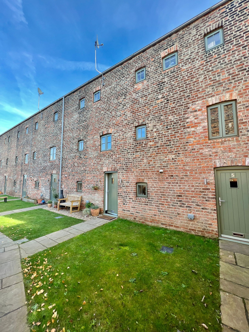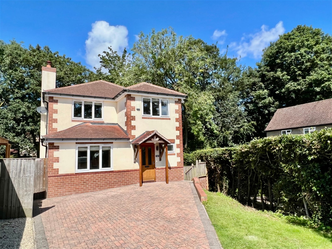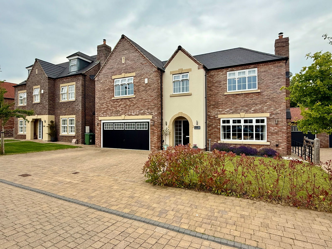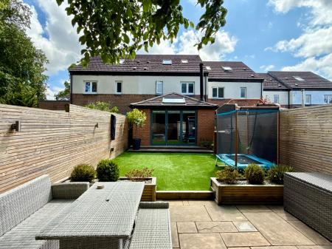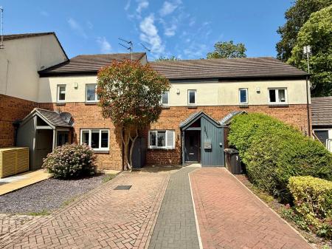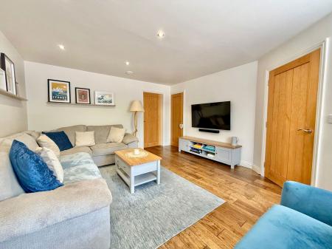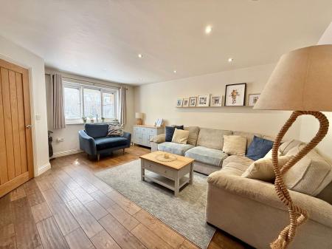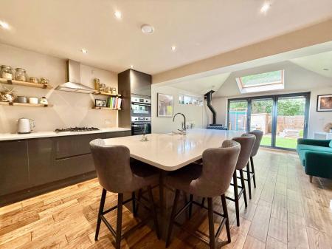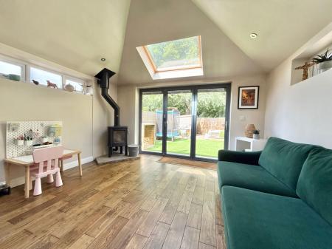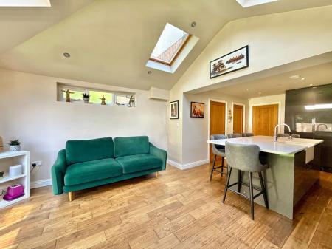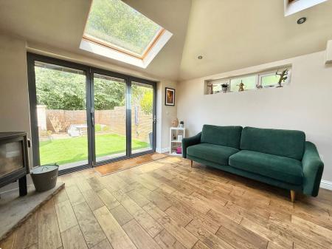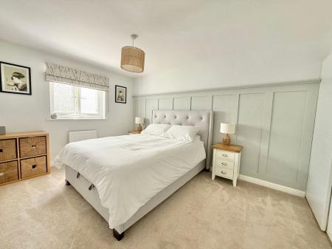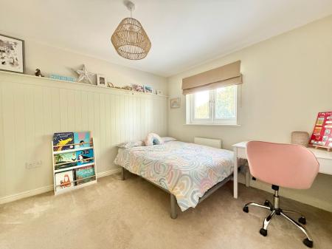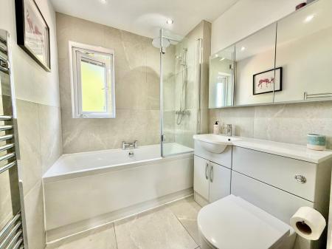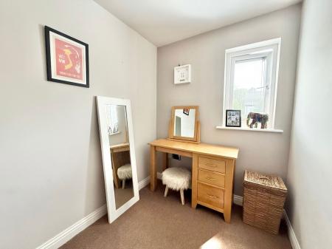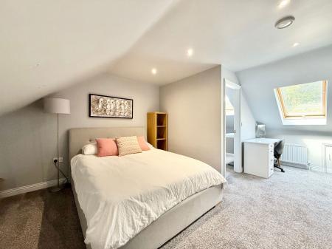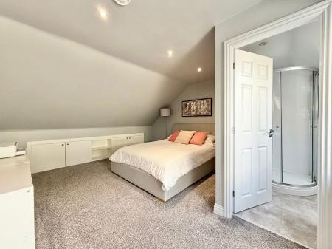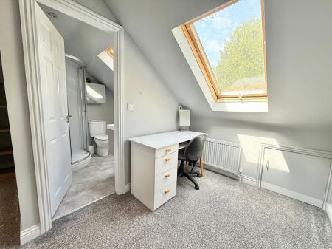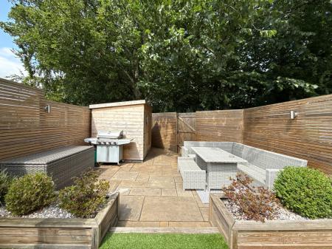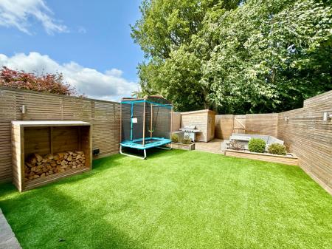- Attractive mid-terrace town house
- Three doubles bedrooms
- Two modern bathrooms
- Stunning breakfast kitchen with living area
- Separate Lounge
- Utility cupboard and separate W.C
- Available from August 2025
- Pets considered subject to pet rent £25 pcm
- Walking distance to Boston Spa
3 Bedroom Townhouse for rent in Wetherby
This modern three-bedroom townhouse is located in a peaceful cul-de-sac on the edge of Boston Spa. The accommodation is well-presented and tastefully decorated throughout, offering stylish and versatile living just moments from the River Wharfe and scenic countryside walks.
Property Description
Occupying a quiet and sought after cul-de-sac position within walking distance of the River Wharfe and the amenities of Boston Spa, this attractive mid-terrace townhouse offers stylish and spacious accommodation ideally suited to professional couples or families.
The property is approached via a block paved driveway providing comfortable off street parking, alongside a useful external store. A modern composite front door opens into a welcoming entrance hall with attractive wood effect flooring, staircase to the first floor and doorway leading into the principal reception room. The living room enjoys excellent natural light with double glazed window to the front, radiator beneath and useful under stairs storage cupboard.
Set to the rear of the property is an impressive open-plan living dining kitchen, thoughtfully designed for modern family life and entertaining. The kitchen area features a contemporary range of high gloss wall and base units with contrasting worktops and integrated appliances including full height fridge and separate freezer, oven with microwave oven above, five-ring gas hob with extractor hood and dishwasher. There is a Belfast sink with mixer tap set within a large central island with additional base units and practical breakfast bar. There is also space and plumbing for an automatic washing machine and a downstairs WC housing Worcester Bosch wall mounted boiler. From the kitchen, the space flows seamlessly into the family area with vaulted ceiling, Velux windows and impressive three-leaf bi-folding doors opening out onto a beautifully landscaped and low maintenance rear garden. A wood-burning stove mounted upon a Yorkshire stone hearth adds warmth and character.
To the first floor, the landing opens to a flexible study or dressing area at the front and gives access to two well-proportioned bedrooms. The principal bedroom faces the front and features built-in wardrobes and a radiator beneath the window, while the second double bedroom overlooks the rear and is finished with attractive wall panelling. Both are served by a stylish and modern house bathroom, fitted with a white suite including panelled bath with shower over, vanity wash basin, low flush WC, part-tiled walls and tiled flooring. A further staircase leads to the second floor guest suite, a generous double bedroom with eaves storage and dressing area, Velux window and an internal door leading to a modern en suite shower room.
To the outside, the rear garden has been landscaped for ease of maintenance with an Astroturf lawn, raised beds and stone flagged patio ideal for alfresco dining and entertaining. A garden shed provides useful storage and a rear gate gives access to a public footpath that leads directly to scenic riverside walks into Boston Spa.
LANDLORDS REQUIREMENTS
1. An Assured Shorthold Tenancy for a certain term of 12 months.
2. Rent of £1,500 per calendar month, payable monthly in advance.
3. A credit check and references are required.
4. Pets acceptable subject to prior consent and pet rent agreement of £25 pcm (per pet).
5. An EPC is available on this property
6. A refundable tenancy deposit £1,730
7. We understand mains water, electricity, gas and drainage are connected.
8. Broadband and mobile signal coverage can be checked via https://checker.ofcom.org.uk/
As well as paying the rent and payment in respect utilities, communication services, TV Licence and council tax you will be required to make the following permitted payments
Before the Tenancy Starts payable to Holroyd Miller 'The Agent'
Holding Deposit: 1 Week's Rent equalling £346
During The Tenancy payable to the Agent/ landlord
Payments of £41.67 + VAT (£50 inc VAT) if the Tenant requests a change to the tenancy agreement.
Payment of the cost of the key and or security device plus £15 per hour for the agents time if reasonably incurred
Early termination of Tenancy the Tenant is required to pay the rent as required under your Tenancy Agreement until a suitable Tenant is found and cover the Landlords/ Landlords Agents costs to cover any referencing and advertising costs.
Any other permitted payments, not included above, under the relevant legislation including contractual damages.
Renton & Parr are members of the Property Ombudsman Scheme and work in association with Holroyd Miller who are members of RICS Client Money Protection Scheme, which is a client money protection scheme. Holroyd Miller are also members of The Property Ombudsman Scheme which is a Redress Scheme. You can find out more details by contacting the agent direct.
Property Ref: 845_41383
Similar Properties
Church Fenton, Sandwath Drive, Tadcaster, LS24
3 Bedroom Terraced House | £1,300pcm
** Available to view by appointment Thursday 12th June from 4:30pm ** A beautifully presented and tastefully decorated...
Collingham, Johnson Crescent, LS22
2 Bedroom Semi-Detached House | £1,250pcm
Available for immediate possession this two double bedroomed semi-detached new build offers light a spacious accommodati...
High Street, Clifford, Wetherby, LS23 6HJ
2 Bedroom Terraced House | £1,200pcm
Open to View by appointment - Wednesday 19th from 4pm, call the office to arrange your slot. A charming two bedroom peri...
Tockwith, The Old Malt Kiln, Westfield Road, YO26
3 Bedroom Terraced House | £1,800pcm
A unique three/four bedroom, three bathroom property boasting approx 1800 sq ft of tastefully decorated accommodation sk...
Boston Spa, Lynton Avenue, LS23
3 Bedroom Detached House | £2,200pcm
Available for immediate possession this modern and newly refurbished three bedroom detached family home, occupies a quie...
Wentworth Street, Wetherby, LS22 6BH
5 Bedroom Detached House | £3,750pcm
This stunning five bedroom, three bathroom executive family home is located on the highly favoured Bellway Homes develop...
How much is your home worth?
Use our short form to request a valuation of your property.
Request a Valuation

