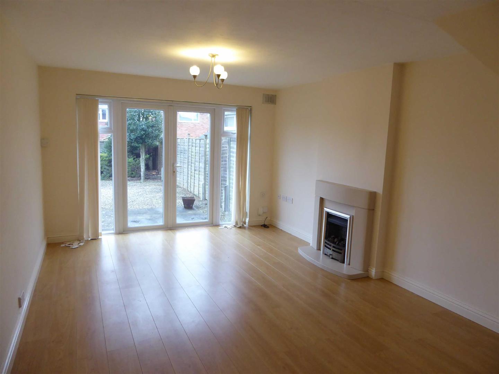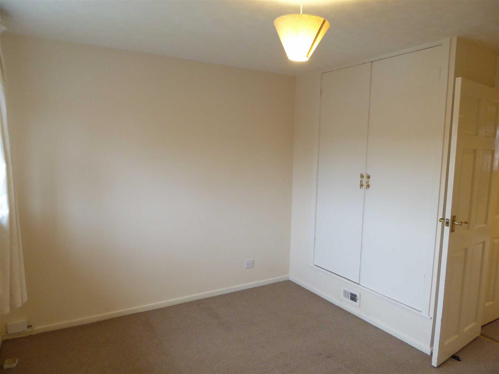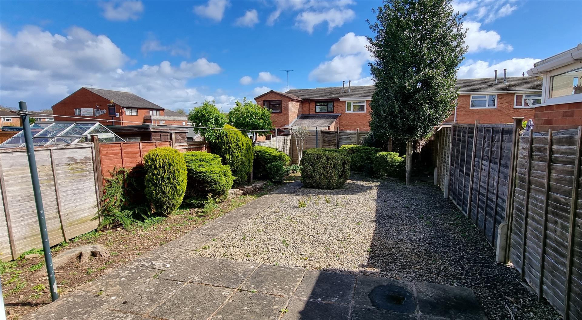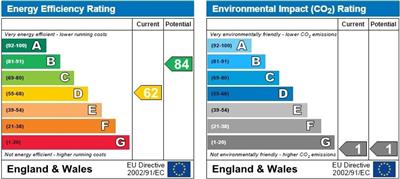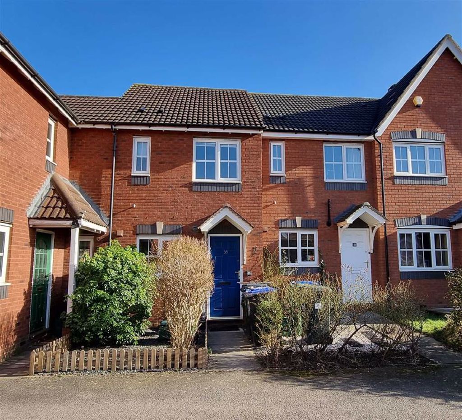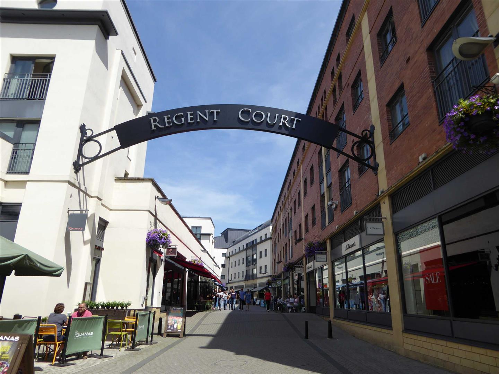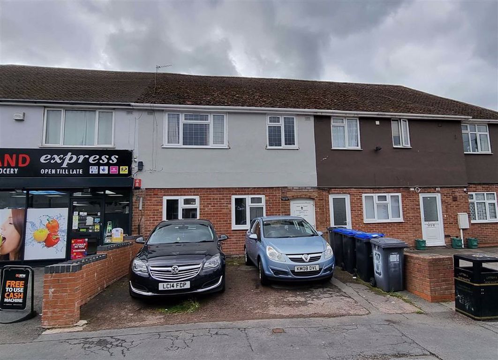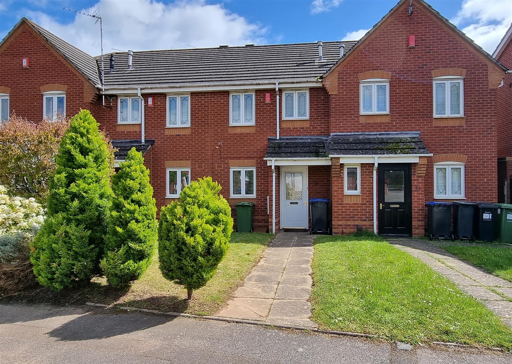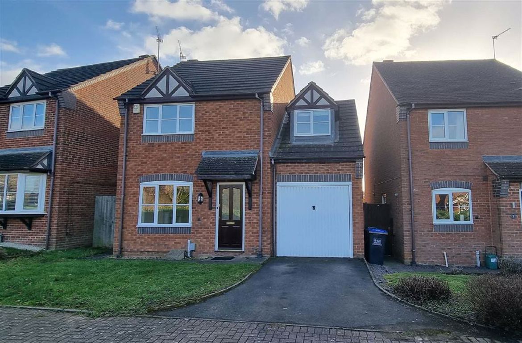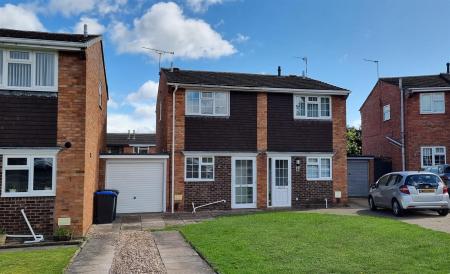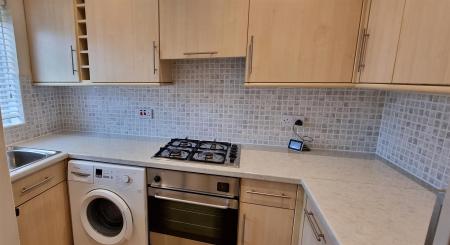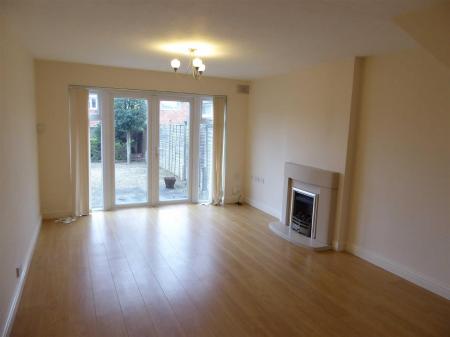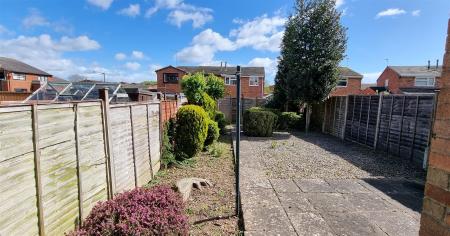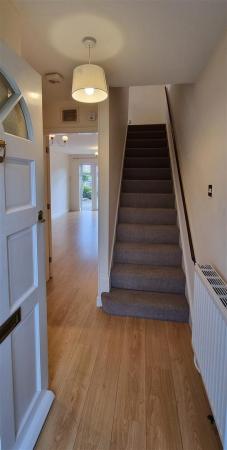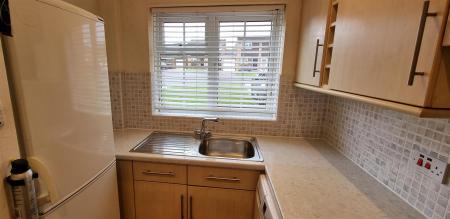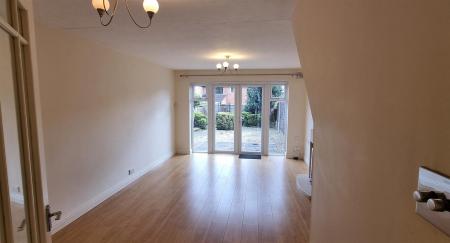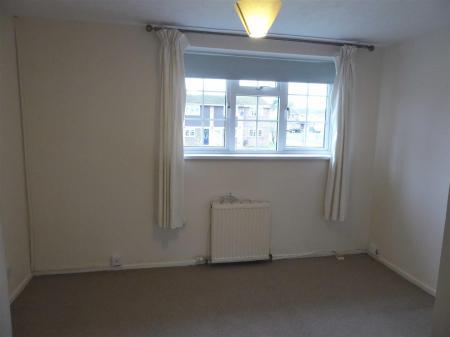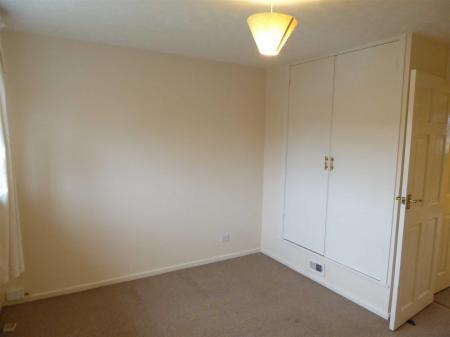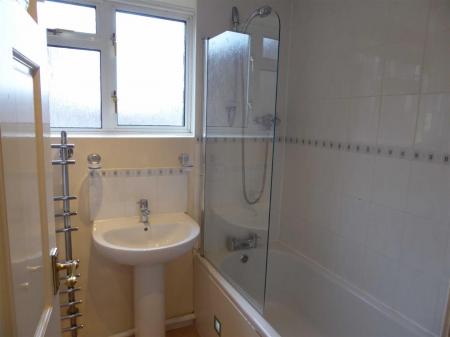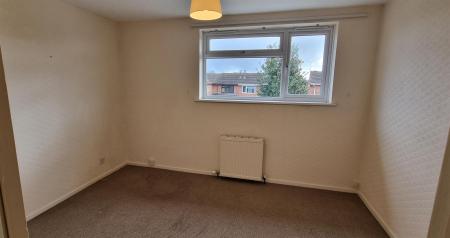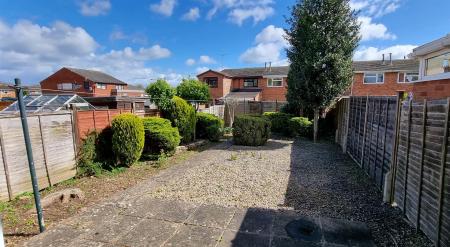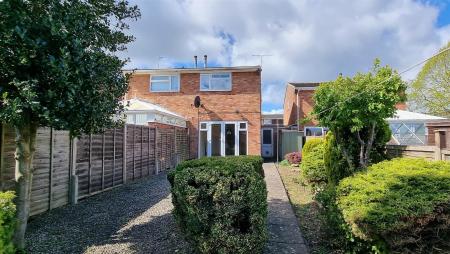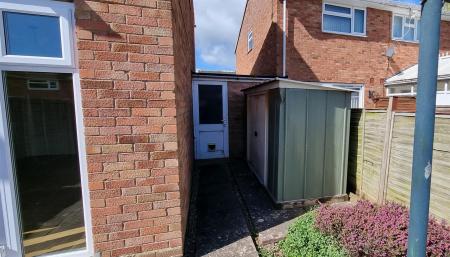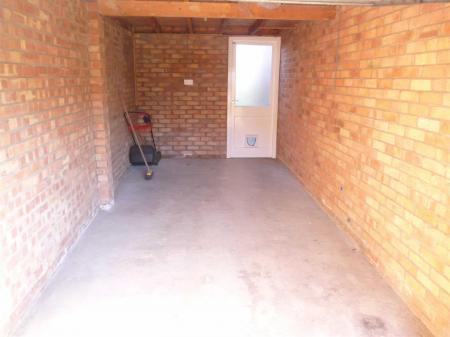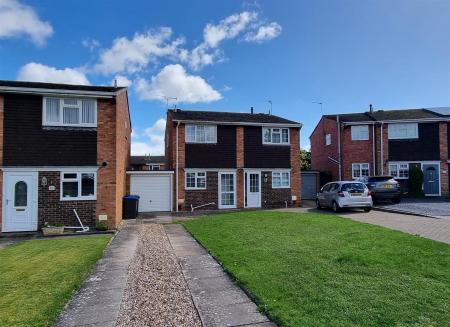- 2 Double Bedrooms
- Lounge Diner to Rear
- Un Furnished white goods
- Garage and Drive
- EPC rating D
- Available Now
2 Bedroom Semi-Detached House for rent in Whitnash
2 Double Bedroom Semi detached House with Garage and drive, Kitchen to front, Lounge diner to rear, Un Furnished, With White Goods, Great Access to schools, M40 & A46. Fosse Way. Available Now
BEFORE CONTACTING US - READ THROUGH :- The 'Tenants: Important Information. And Q&A' Copy the 7 questions below, paste into Fine Homes Contact: 'Request details' on RM property portal Or Zpla 'Email agent' property portals.
This is to allow us to qualify you and to ensure you know what to expect in the way of AST contract term, income validation and collating the information before we carry out the viewing.
1. Most important! - Have you read the Property details we have provided, especially re 'Tenants: Important Information. And Q&A - Landlords Preferences' and Holding deposits and move in dates these are on the web and in the PDF brochure?
2. Where you live no, you registered home address -
3. Who will be living at the property? (Title, Full Names, and relationship) -
4. Are you all in full-time employment, more than 12 months? -
5. When are you looking to move in, if more than 1 month, do not apply? -
6. When are you available to view, bearing in mind our opening hours?
7. Do you have the right to rent.
We look forward to your email enquiry.
White Goods Included - Unfurnished- Available Now
Walk through
A 2 double bedroom semi detached house with garage and drive. Unfurnished with white goods
Comprising an entrance hall with the stairs to first floor, kitchen to the front, a Lounge diner is to the rear, with Upvc double glazed windows and French Doors opening to the rear garden.
Outside to the rear you have a good sized low maintenance rear garden, a front garden with a long drive leading to a garage, the drive in front providing parking for 2- 3 cars.
Tenants : Important Information. And Q&A - - The AST is an initial 12 Month term. 'With No Break Clause', automatically converting to a periodic.
- We DO NOT DO 6 Months Lets! Nor DO WE TAKE 6 Months Rent - OR 12-Months' Rent UP FRONT.
- A successful references validation will be required on all persons over the age of 18.
- Right to Rent checks will need to be successfully completed (UK under the Immigration Act 2014)
- YOU WILL NEED TO BE FREE FROM ANY ADVERSE CREDIT, CCJs, IVAs, anything that affects or has affected your credit rating, past, present.
If you:-
- Are Self-employed, you will need 1 year's accounts on a SA302 with a net profit's income of 30 x the rent.
- If you Need a Guarantor: their income 30 x Rent, your annual income minimum of 12 x rent.
- Are on some Universal credit, Pensions, have savings, it can be taken into consideration. You will need to email us the details. Savings we would need proof of how they've built up..
- You will need to view the property in person, otherwise we will not hold the property.
- LANDLORDS EXPRESSED PREFERENCES!
- NB.MAX A FAMILY OF 3- NO to SHARERS - NO to HMO'S - NO to STUDENT LETS - NO to SMOKERS. - Pet Friendly up to Medium sized Dog
Rent, Deposit & Holding Deposit Etc - *If you require us to hold a property for more than 3 weeks, we will expect a contribution to the void period of rent, over this time. Non-Refundable and Non-negotiable.
- Rent = £1150 - Holding Deposit = £265 - Deposit = £1326 (minus the Holding Deposit)
- Qualifying single or joint salary of £34500a
- The holding deposit will be held for 2 weeks whist reference checks are carried out.
- If there is a satisfactory result, the holding deposit will be converted to your Deposit.
- If References and Right to Rent is Un satisfactory, you will lose the Holding Deposit.
NB: Before contacting Fine Homes, you must read this information
Client Money, Deposits Council Tax & Epc - Our tenants Deposits are protected under the Deposit Protection Services.. Client Money is Protected through Client Money Protect.
Council Tax - C EPC - D
Inserted Room - Via Upvc Double Glazed front door, Outside light.
Entrance Hall - Via Georgian Style door with fan light glass panel, stairs to first floor, radiator, power points, wood laminate flooring glass wood panel doors to Lounge Diner and sliding door to kitchen.
Kitchen - 8'11'' x 6'9'' - Georgian Style UPVC double glazed window to front aspect. Modern fitted kitchen with range of eye and base level units and drawers, stainless steel single bowl single drainer sink unit with mixer taps, decorative tile splash back, ample worktop surface.
Built in appliances including stainless steel gas hob with extractor hood above, electric fan assisted built under oven, supplied with up right fridge freeze & washing machine, lino flooring.
Lounge Diner - 18'10'' x 11'6'' - UPVC double glazed window and French Patio Doors opening to rear garden
Feature fireplace with mantle over, surround and raised hearth, living flame, coal effect gas fire, power points, TV point, radiator, wood laminate flooring.
Landing - Airing cupboard housing Combination Gas boiler, supplying Domestic Hot water & Central heating on demand. Additional storage space, power points, central heating thermostat, doors to:
Bedroom 1 - 11'7'' x 9'2'' - Georgian Style UPVC double glazed window to front aspect, radiator, power points, built in double wardrobes.
Bedroom 2 - 11'7'' X 9'1'' - Georgian Style UPVC double glazed window to rear aspect, radiator, power points.
Bathroom - 7'5'' X 5'5'' - UPVC double glazed window to side aspect, 3 piece suite comprising panelled bath with mono block mixer taps and a mains mixer shower above, pedestal wash hand basin, shower cubicle, low level WC, part tiled walls, extractor fan, Chrome towel rail.
Front - Mainly laid to lawn to side, driveway providing off road parking for up to 3/4 cars leading to garage, path to front door.
Rear Garden - Mainly laid to gravel with paved patio area, shrubs and borders, rear side access via garage, bounded by panelled fencing.
Garage - Up and over door, power and lighting,
Important information
Property Ref: 23476_33033348
Similar Properties
Faulconbridge Way, Heathcote Warwick
2 Bedroom Terraced House | £1,150pcm
2 Bed House with Parking for 2 cars, Brand new kitchen with space for a dishwasher, New Bathroom, Just decorated, built...
14 Livery Street, Leamington Spa
1 Bedroom Apartment | £1,150pcm
1 Bed Apartment 1st flr with an elevator, secure under ground parking, Balcony off Lounge diner Kitchen and bedroom, Tow...
Lee Road, Leamington Spa, Warwickshire
1 Bedroom Flat | £650pcm
1 Bedroom First Floor Flat. Sorry, this is not suitable for children of any age. Comprising an Entrance Hall, Kitchen, L...
2 Bedroom Terraced House | £1,195pcm
2 Bedroom Terrace House with Two allocated parking spaces, Just Decorated, New flooring, Un Furnished, White goods, Plum...
Justice Close, Leamington Spa, Warwickshire
3 Bedroom Detached House | £1,395pcm
3 Double Bedroom House with Conservatory, Utility & Garage, *Just Decorated, New Boiler* lounge to front, kitchen diner...
1 Bedroom Apartment | £169,950
A superb 1 bedroom 1st floor apartment with Upvc double glazing and gas central heating, set in a gated area with alloca...
How much is your home worth?
Use our short form to request a valuation of your property.
Request a Valuation



