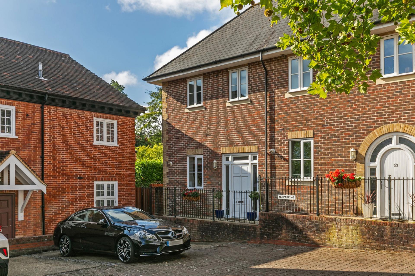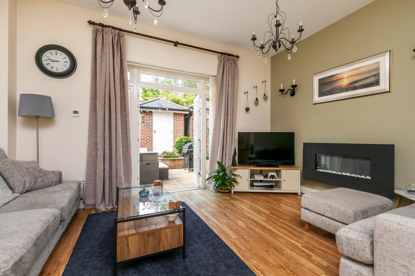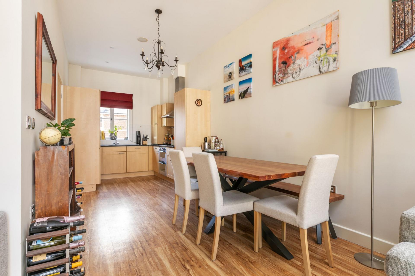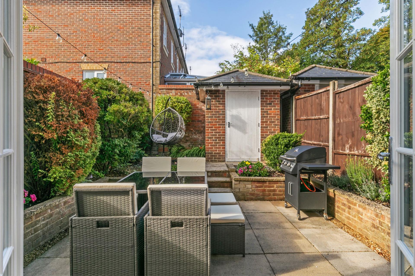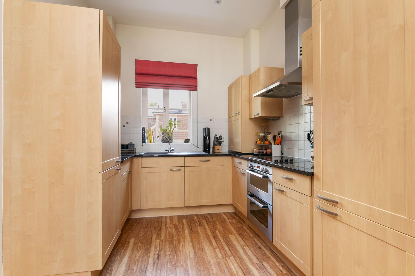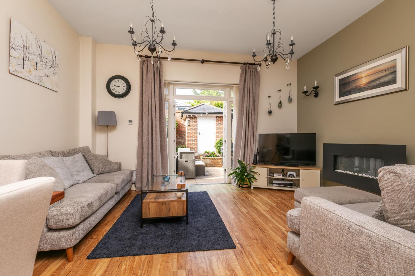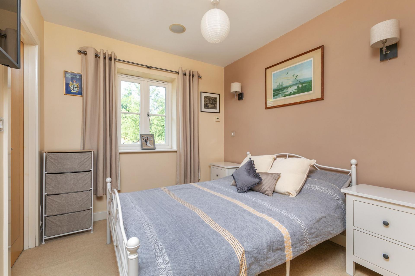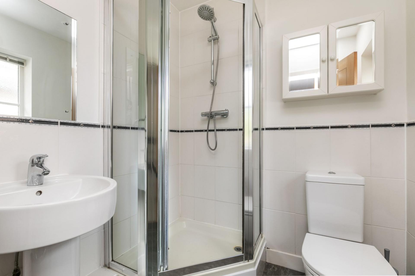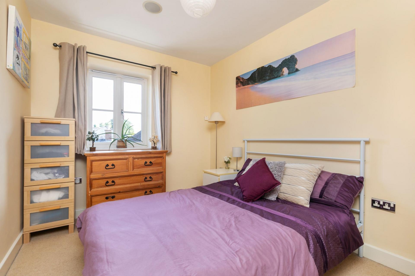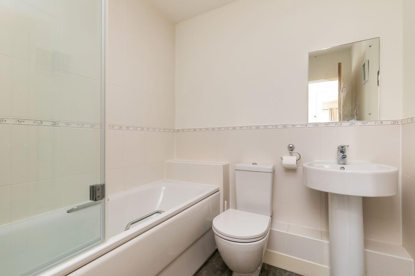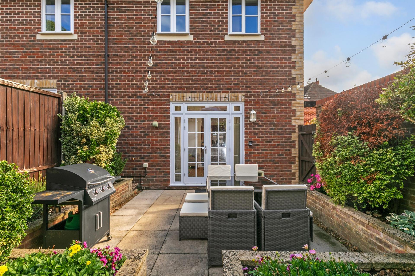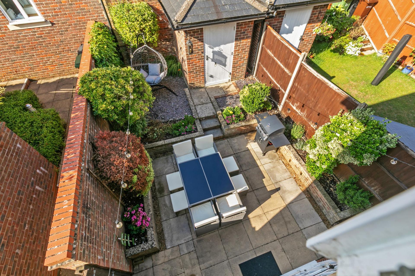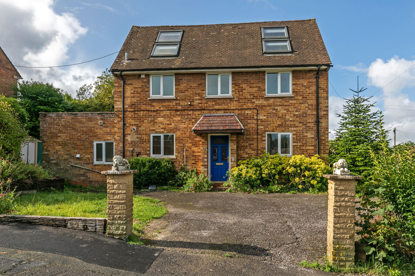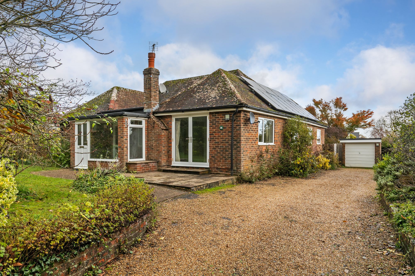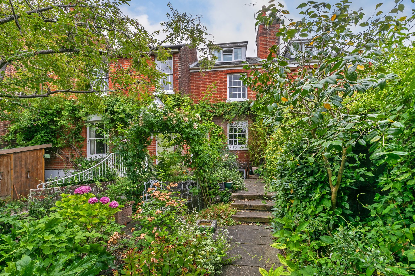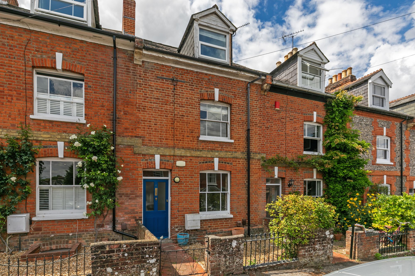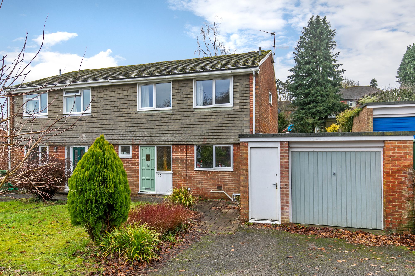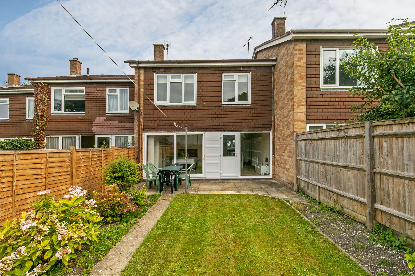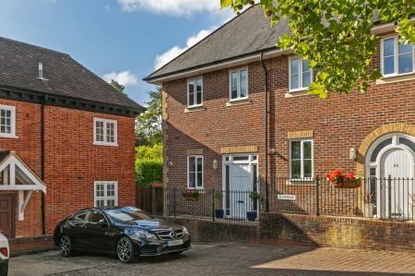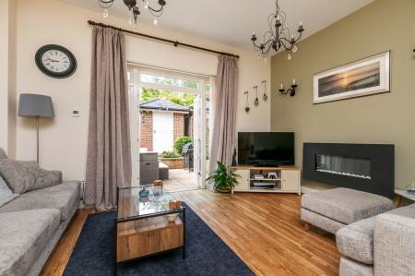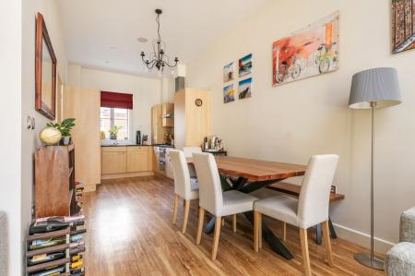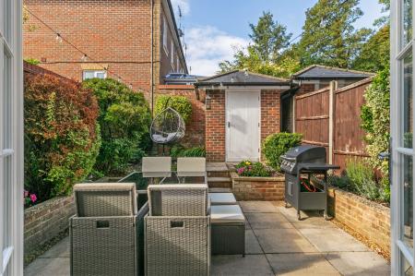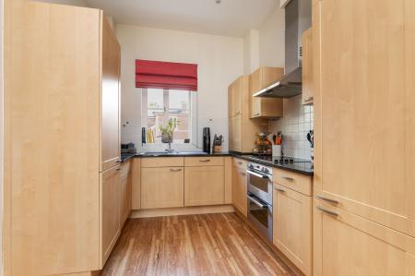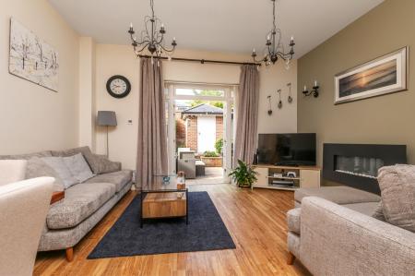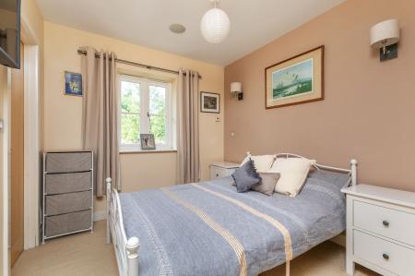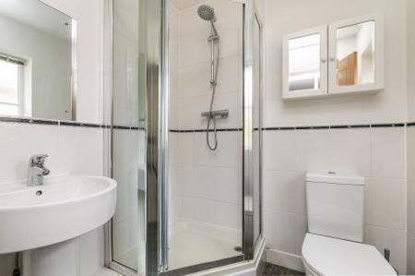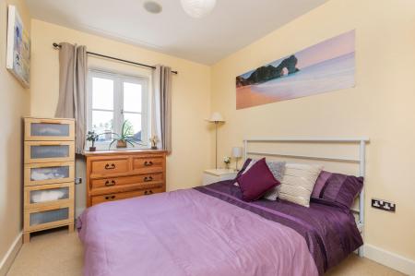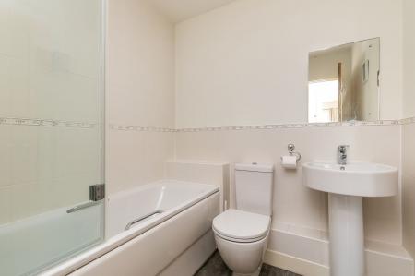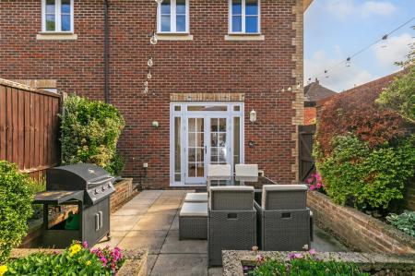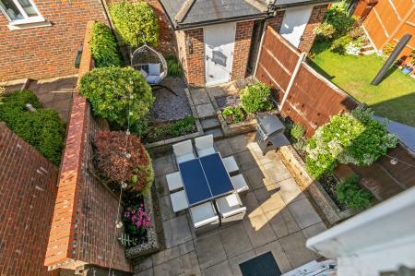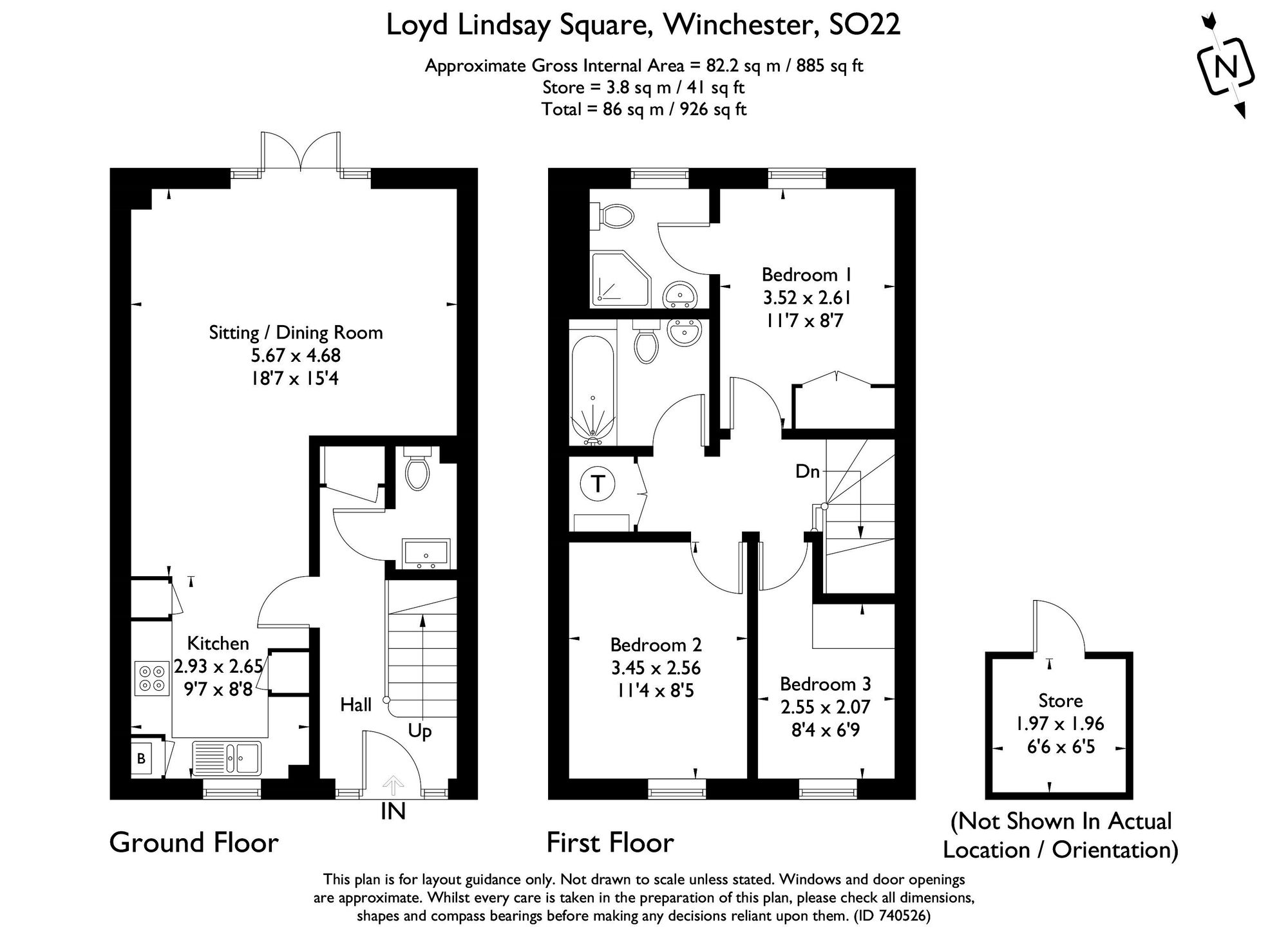- Cloakroom
- Open Plan Kitchen/Dining/Sitting Room
- Principal Bedroom with En-Suite
- Two Further Bedrooms
- Family Bathroom
- Two Allocated Parking Spaces
- Optional Furnishings
- Low Maintenance Rear Garden with Rear Access and Garden Store
3 Bedroom End of Terrace House for rent in Winchester
Entrance Hall, Cloakroom, Open Plan Kitchen/Dining/Sitting Room, Principal Bedroom with En-Suite, Two Further Bedrooms, Family Bathroom, Low-Maintenance Rear Garden, Garden Store, Two Allocated Parking Spaces, Optional Furnishings, Available end September 2025.
The Property:
This stylish home is finished to a high standard and built using quality materials with close attention to detail with underfloor heating throughout. The private front door opens into a generous entrance hall with high ceilings creating a real sense of space. Tucked off to the left is the beautiful open plan kitchen/dining room which flows beautifully into the sitting room. The kitchen itself has been fitted with a range of contemporary base and eye level units with granite worksurfaces over and a selection of integrated appliances. The sitting room enjoys the rear aspect and overlooks the private rear garden. Stairs rise to first floor which homes three good-sized bedrooms, with the principal boasting an en-suite shower room. There is an additional bathroom which serves bedrooms two and three. Externally, the rear garden has been cleverly designed for low-maintenance and benefits from a purpose built shed complete with power, lighting and a lockable door. The rear garden can also be accessed via a side gate. To the front there are two allocated parking spaces.
The Location:
Tucked away in a quiet close off Stockers Avenue, and accessible on foot from Stockbridge Road. This fantastic property offers modern low-maintenance living within walking distance of the mainline station offering less than a 60-minute commute to London, and Winchester's High Street which has a wonderful selection of restaurants, shops and boutiques. There is a bus stop opposite the pedestrian entrance to Loyd Lindsay Square which offers a regular service to the City Centre. The property is also located within catchment of Weeke Primary School and Henry Beaufort Secondary School. Local amenities are just a short walk away on Stoney Lane and include Waitrose, Aldi and Friarsgate Surgery.
Available late September 2025 / Optional Furnishings / EPC Rating Band C / Council Tax Band D
Energy Efficiency Current: 70.0
Energy Efficiency Potential: 85.0
Important Information
- This Council Tax band for this property is: D
Property Ref: a86a112c-e71d-4e9c-a348-347cee0b4658
Similar Properties
Longfield Road, Winchester, SO23
4 Bedroom House | £2,000pcm
STUDENT HOUSE - Well sized four bedroom house situated within close proximity of the city centre and Winchester School o...
3 Bedroom Detached Bungalow | £2,000pcm
Three bedroom detached bungalow in sought after Littleton location. Driveway parking and single garage.
3 Bedroom Terraced House | £2,000pcm
Delightful period cottage occupying a tranquil elevated position with lovely views to the west towards the Cathedral.
3 Bedroom Terraced House | £2,250pcm
Attractive Victorian town house, with accommodation spanning over four floors, within moments of Winchester train statio...
Byron Avenue, Winchester, SO22
5 Bedroom Semi-Detached House | £2,350pcm
STUDENT/ SHARER PROPERTY- A good size five bedroom house situated within close proximity of the city centre and Universi...
5 Bedroom Terraced House | £2,400pcm
STUDENT PROPERTY - Complete re-decoration booked prior to new tenancy starting. Contemporary five-bedroom house position...

Belgarum Estate Agents Limited (Winchester)
83 High Street, Winchester, Hampshire, SO23 9AP
How much is your home worth?
Use our short form to request a valuation of your property.
Request a Valuation
